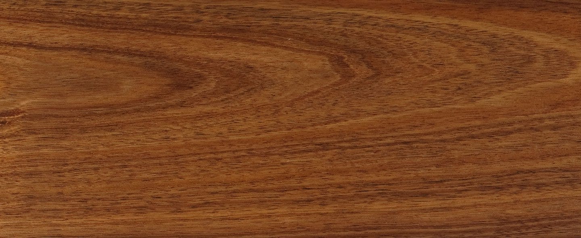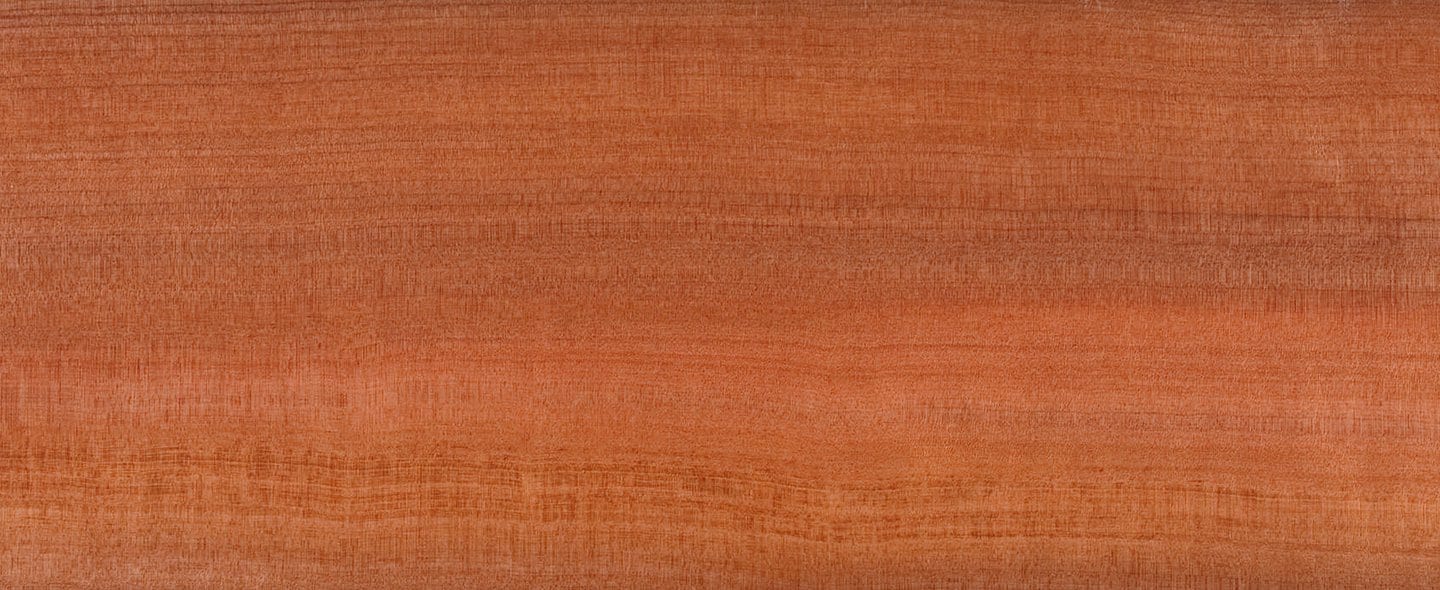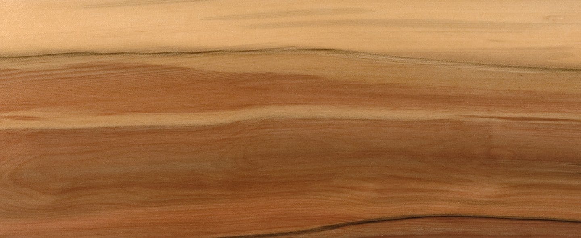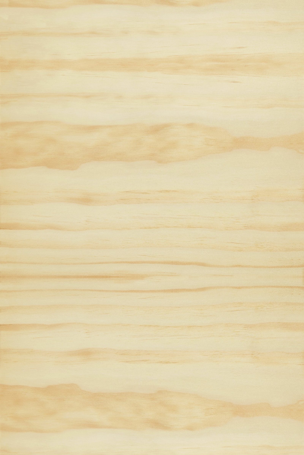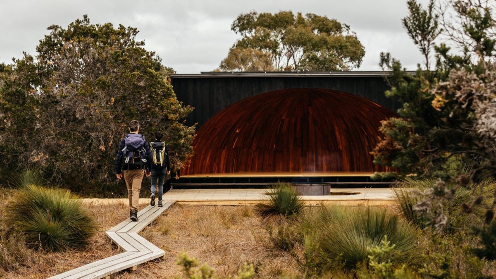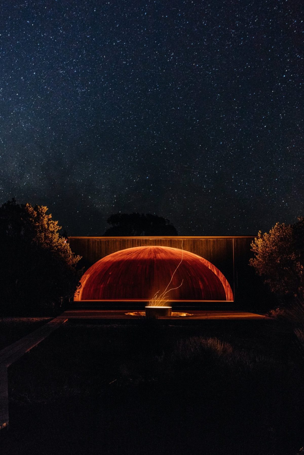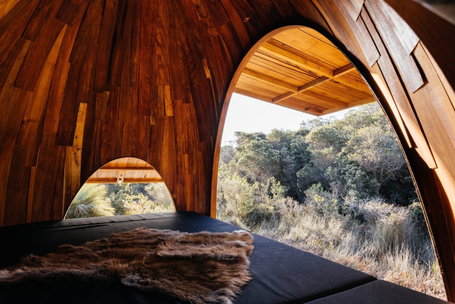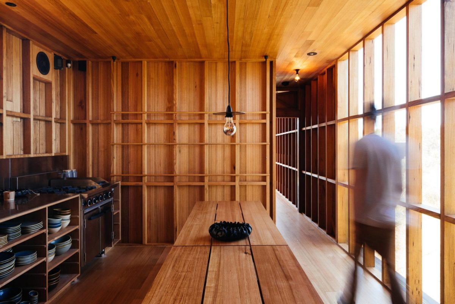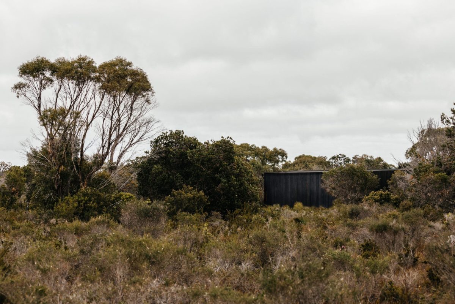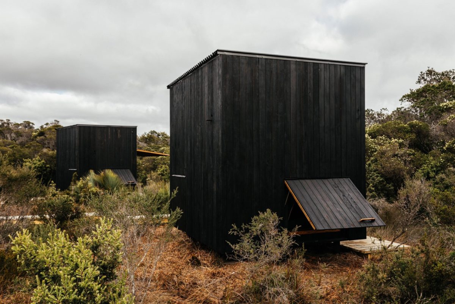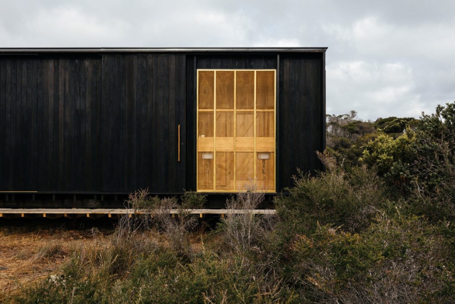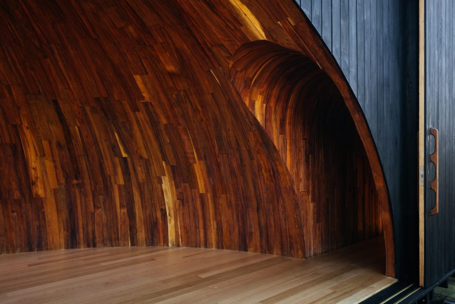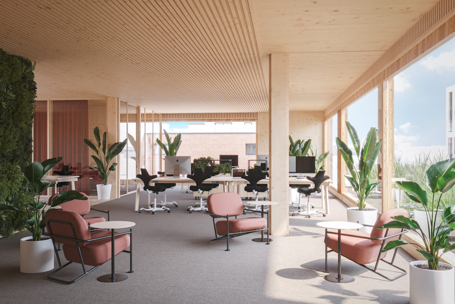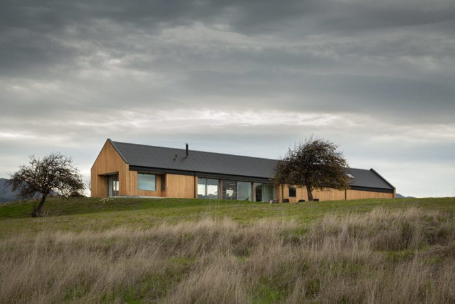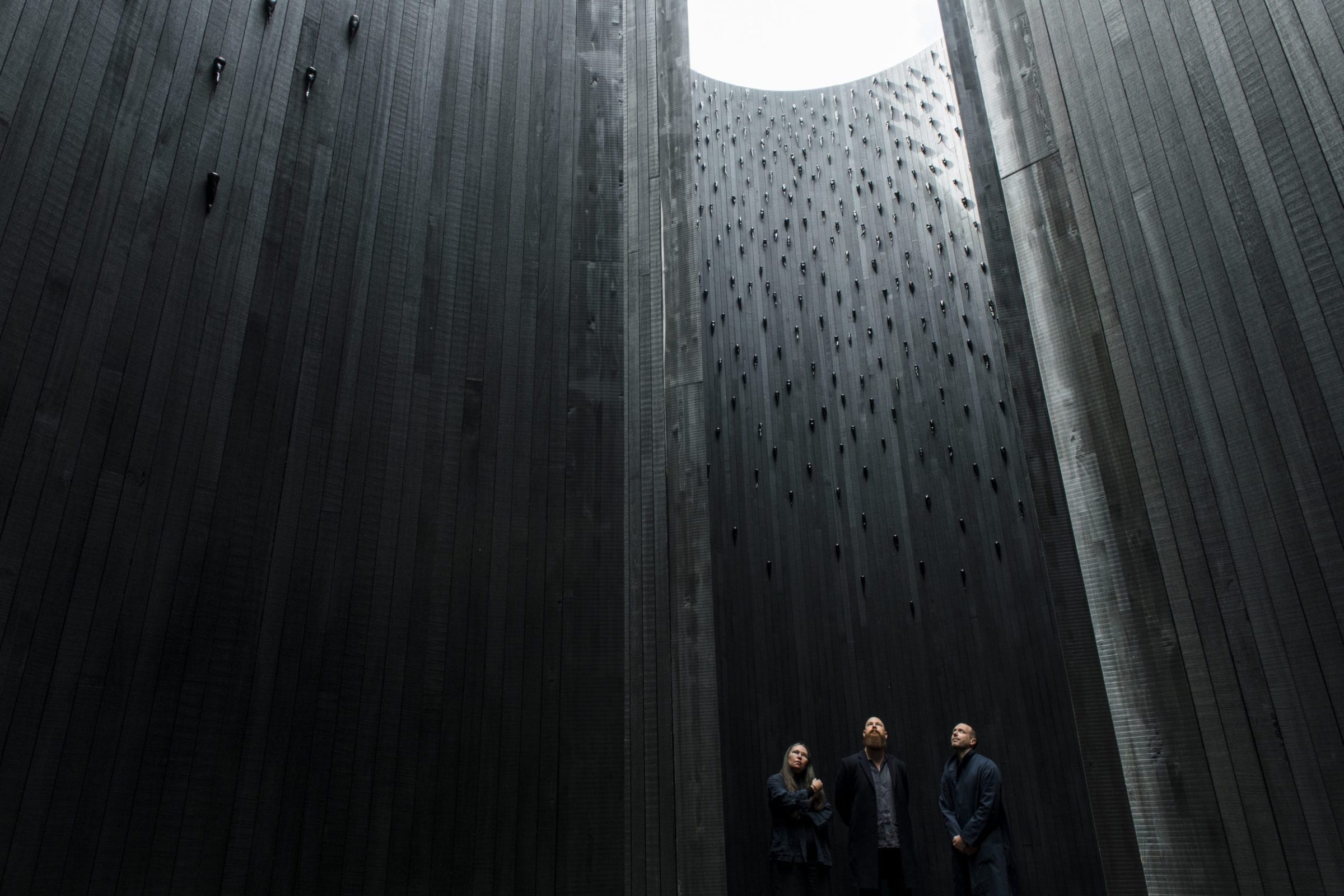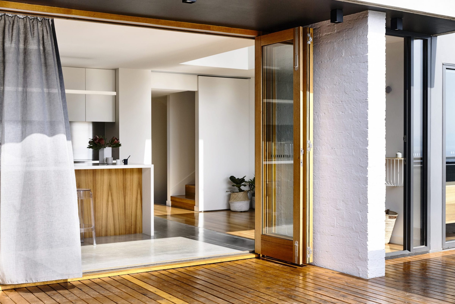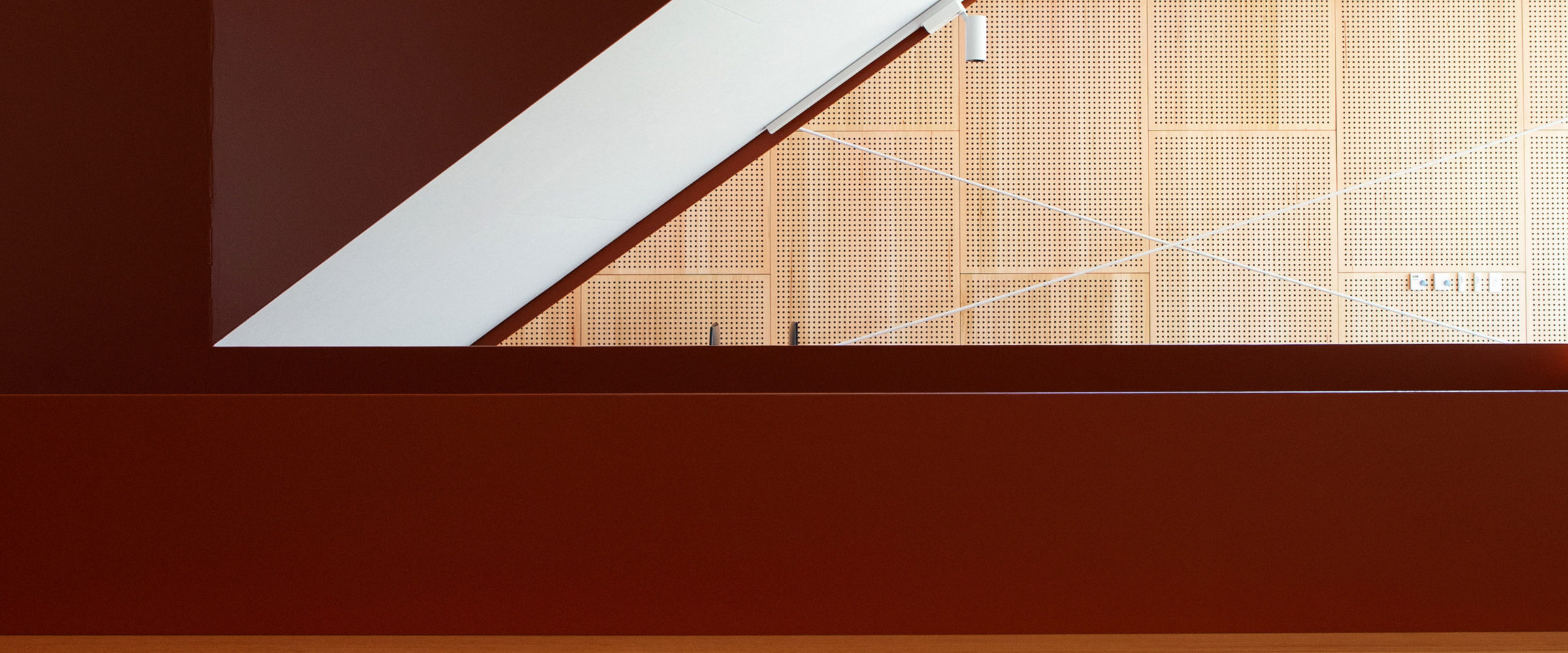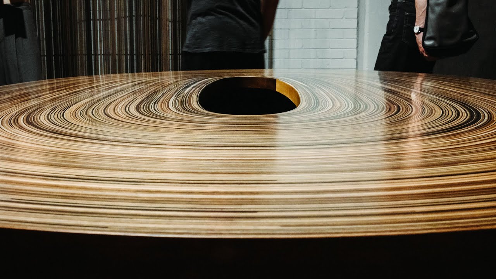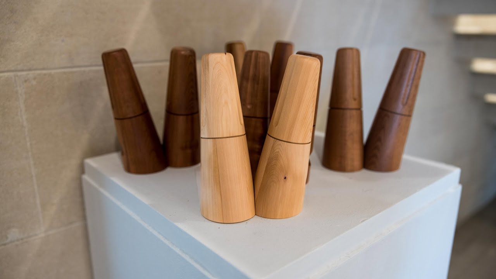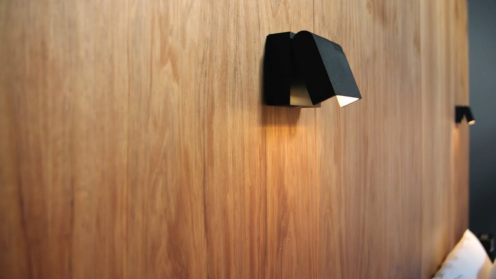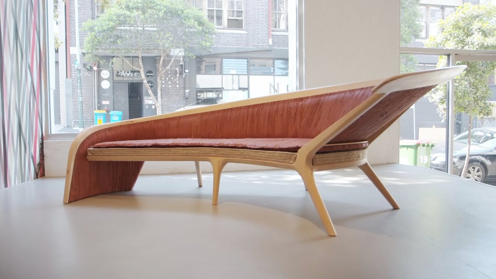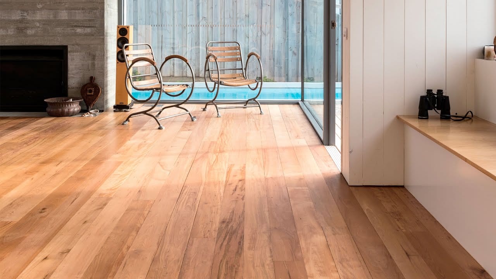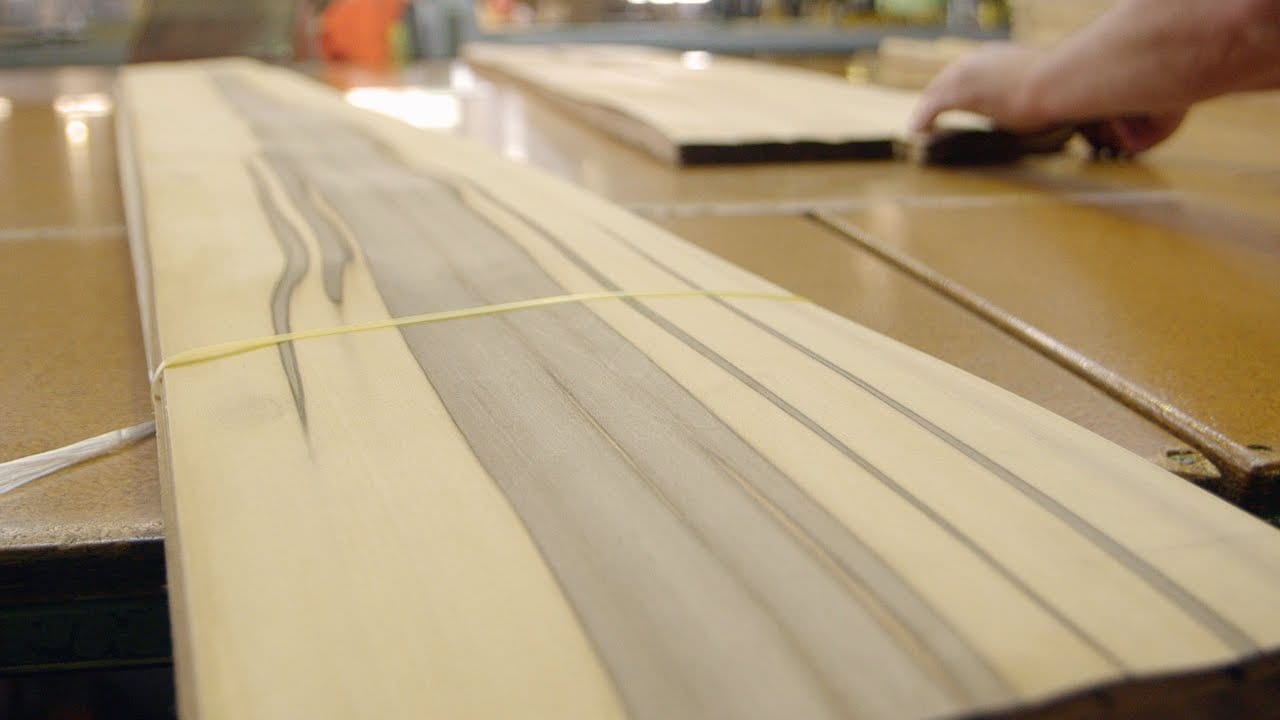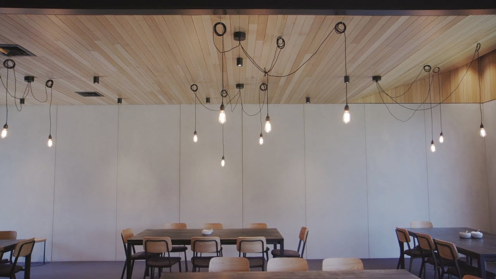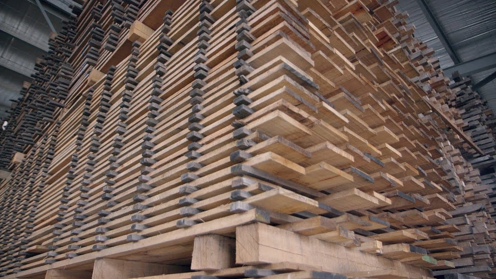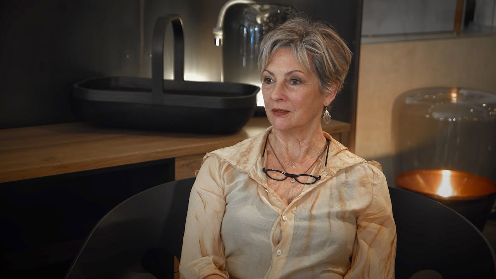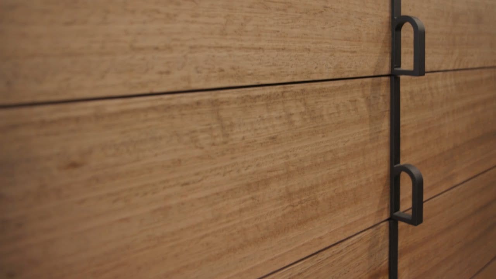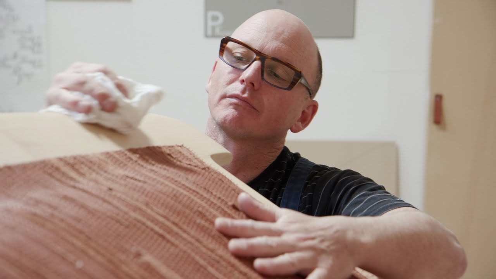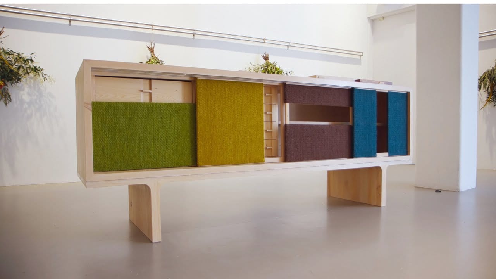Tasmanian camp structure inspired by cultural history
Krakani Lumi Camp, by Taylor and Hinds Architects, was honoured as a highly commended entry into the World Architecture Festival awards for the ‘Best Use of Certified Timber Prize’.
Located in a National Park in Tasmania’s north east, the camp serves as a stopover for visitors taking guided walks through the aboriginal land.
Krakani Lumi is a standing camp in Tasmania, inspired by the traditional constructions of Tasmania’s first peoples and designed by Taylor and Hinds Architects.
Located in North East National Park, Krakani Lumi Camp serves as a stopover for visitors taking guided walks through the aboriginal land. A key priority of the project was environmental awareness and respect for the native culture.
In considering the cultural background, the architects aimed at preserving the encounter with the cultural interior, while at the same time delivering a modern building typology for a high-quality tourism experience. The result is a protective shroud that conceals the cultural interior, preserving the agency of the aboriginal community in the telling of their story. The camp consists of a communal dome and several smaller, half-domed lodges.
The main construction material is PEFC/ Responsible Wood-certified durable hardwood. While the exterior shroud consists of charred Tasmanian Silver Top Ash, opening the sliding doors reveals the warm interior, lined with Tasmanian Oak lining and Blackwood thick veneer.
“We always prefer to use Tasmanian species because they’re local and hold less embodied energy in their procurement. The Blackwood, Silvertop Ash and Tasmania Oak lends a certain quality that it belongs here and blends in with the surrounding environment,” says Mat Hinds, director of Taylor and Hinds Architects.”
“The idea behind this project was to highlight the beauty of timber architecture. With the exception of roof, the entire camp was made from local timber. The camp’s structures play with the quality of natural light creating a beautiful atmosphere that stems entirely from the use of native hardwoods,” says Hinds.
All linings were installed on-site, with the help of members of the local aboriginal community. A fireplace at the mouth of the dome invites everyone to gather and listen to the captivating stories about two centuries of war, aboriginal dispossession and exile, and the eventual return of a sacred landscape.
By the end of the 19th century, the surviving aboriginal community was forcibly removed from a landscape to which it had belonged for over 40,000 years. Situated in a sacred site, Krakani Lumi seeks to set the scene for the telling of a very large story.
“We have always sought to achieve an architectural sensibility that allows the spaces of Krakani Lumi to make the fullest experiential offering to the aboriginal community in the telling of their story.”
“Krakani Lumi is a remarkable project that gives Tasmania’s aboriginal community the opportunity to raise awareness for their story and their rights,” says Hinds.
Ben Gunneberg added: “Protecting indigenous people’s rights is also a priority for us at PEFC, and a key part of our revised sustainable forest management benchmark standard.”
Krakani Lumi was honoured with a Highly Commended prize at the World Architecture Festival awards in the ‘Best Use of Certified Timber’ category. The awards are dedicated to celebrating and sharing outstanding architecture.
The ‘Best Use of Certified Timber Prize’ recognises architects and project teams for their use of certified timber as the main construction material for buildings outstanding in sustainability, innovation, quality or aesthetics.
Over 40 architects from more than 20 countries entered their projects in the category. Nine short-listed candidates presented their projects at the festival and fascinated the audience with their innovative constructions and background stories.
“Seeing the alchemy with which architects transformed certified timber into magnificent living and working space was beyond awe-inspiring and a fitting testament to the numerous managers of PEFC certified forests all around the world,” says Ben Gunneberg, PEFC International CEO.

