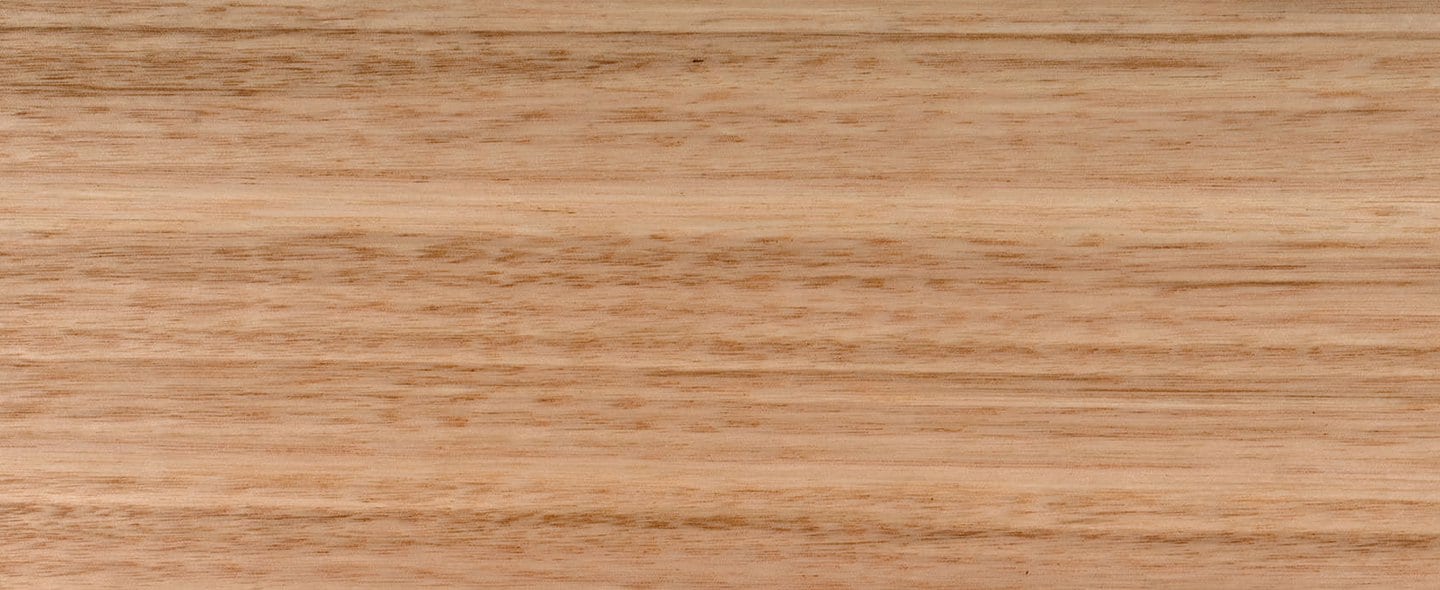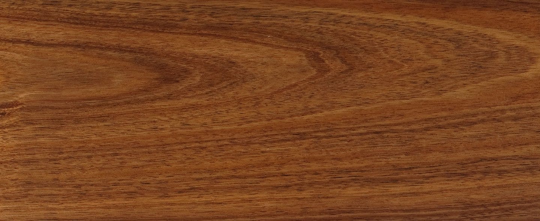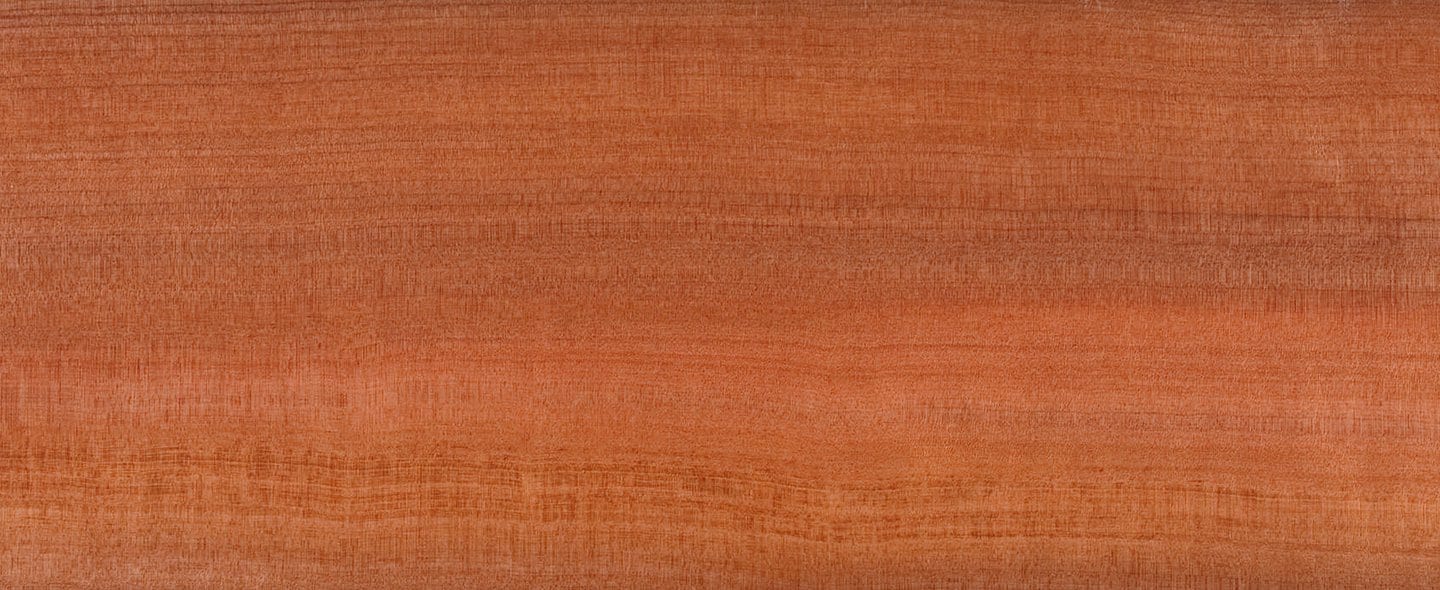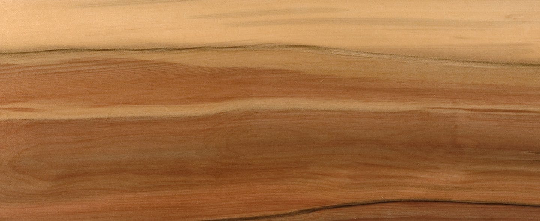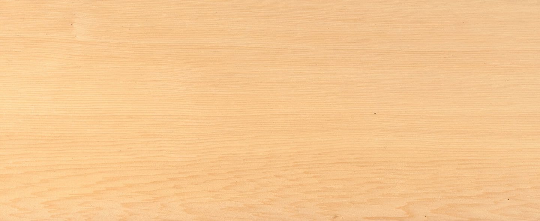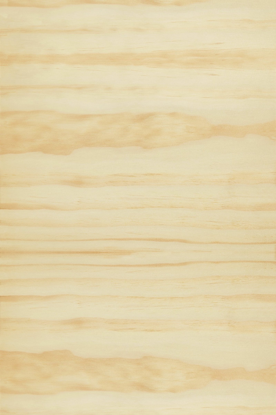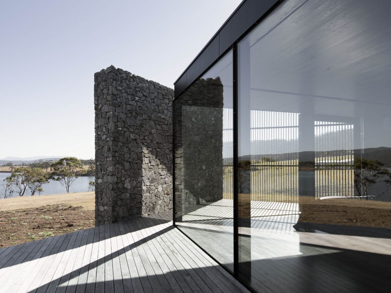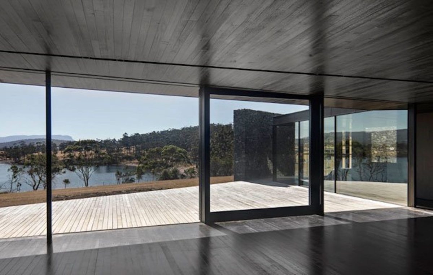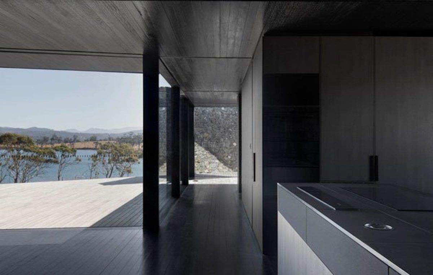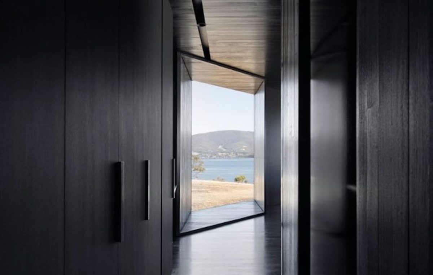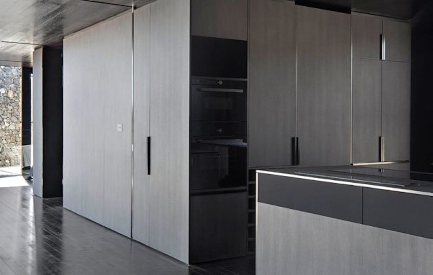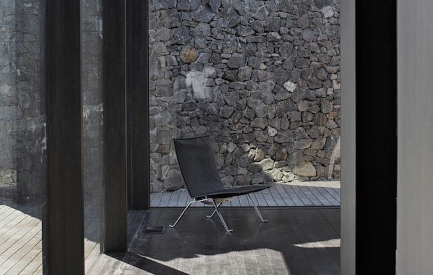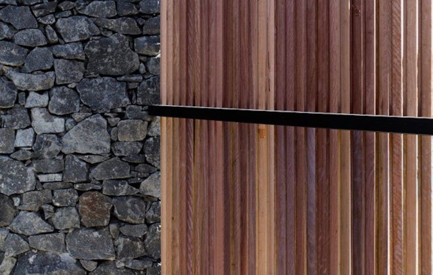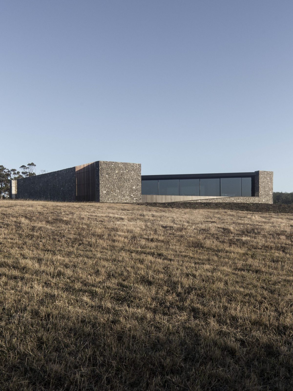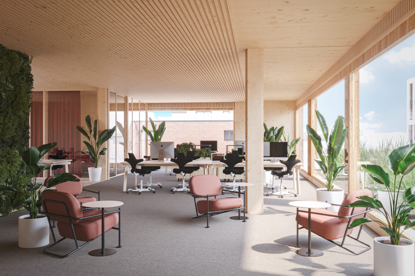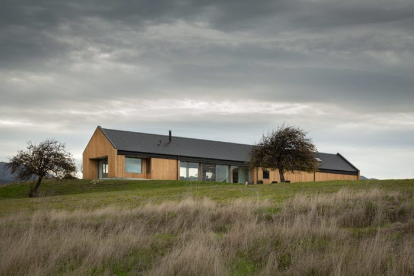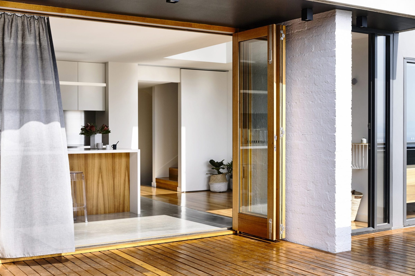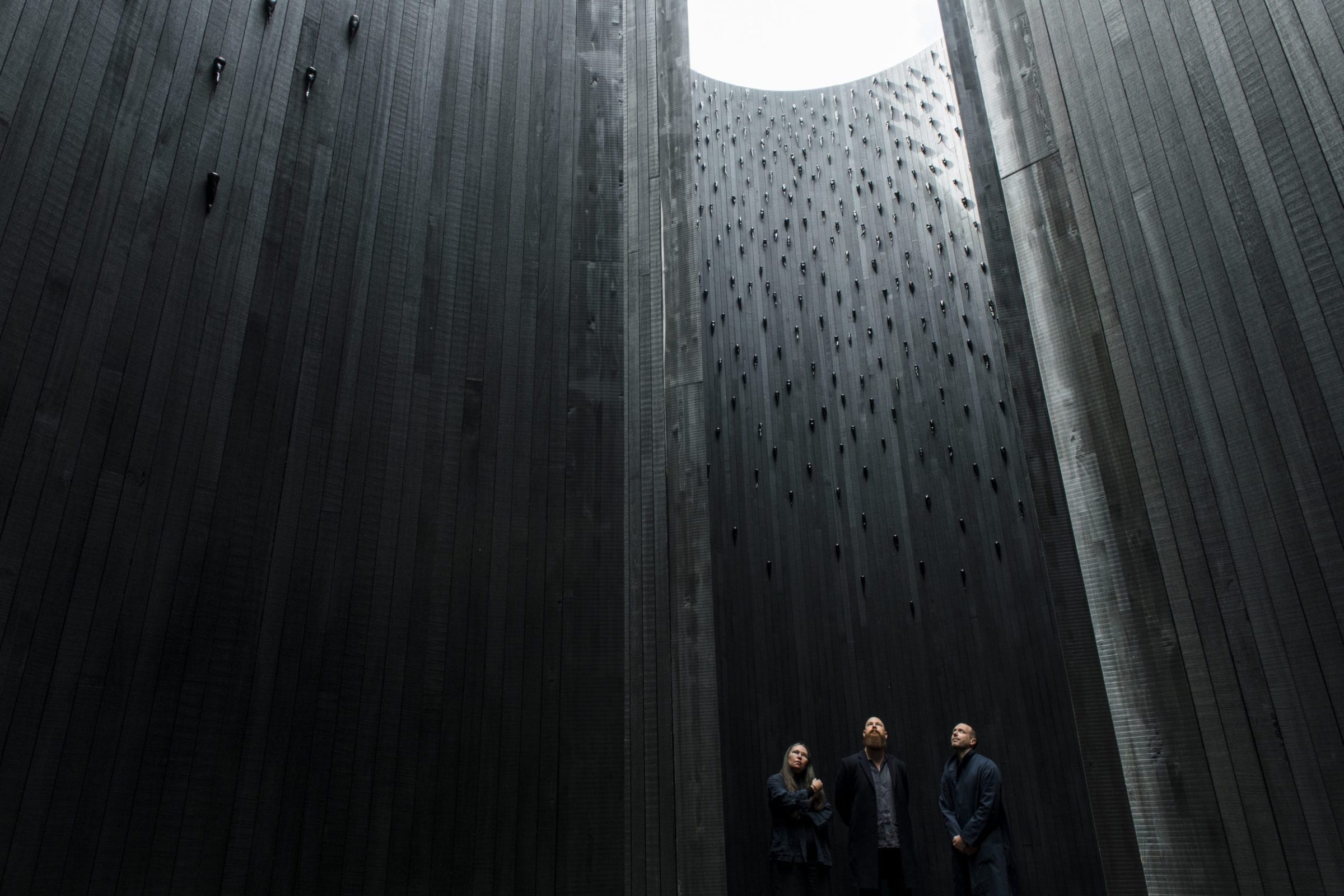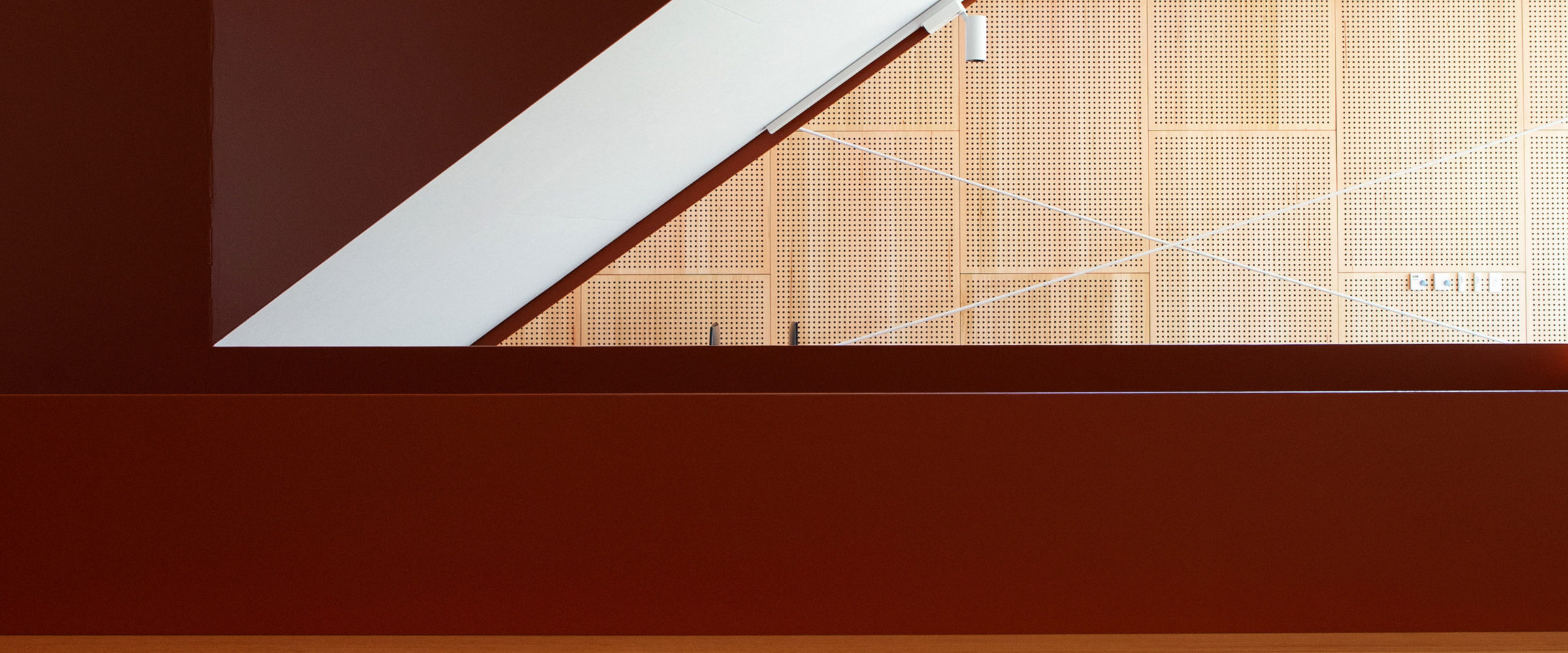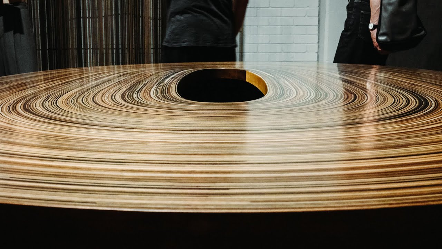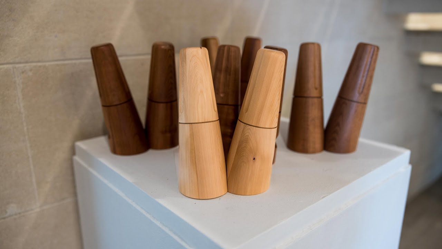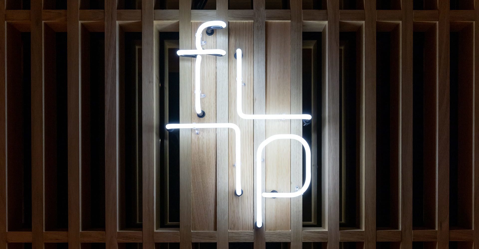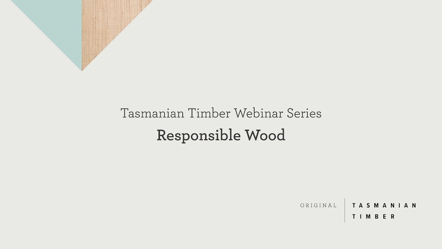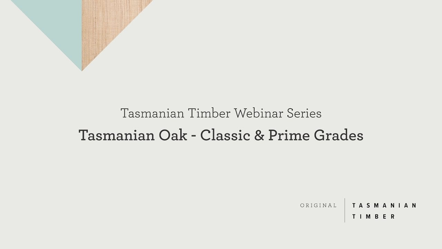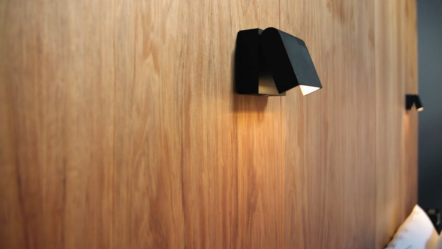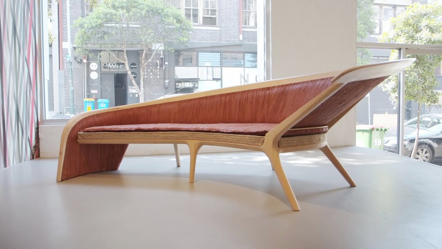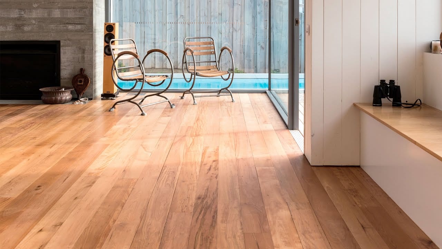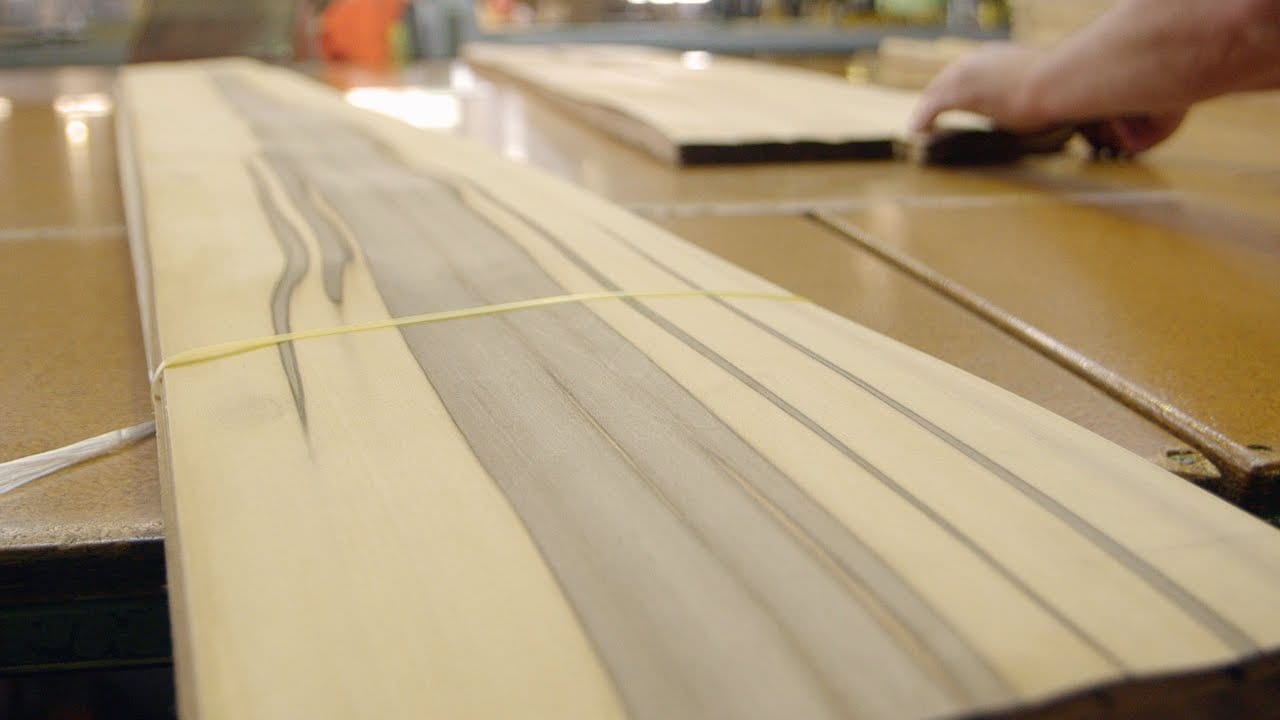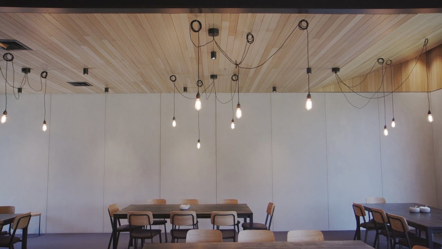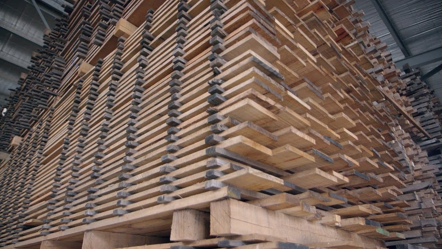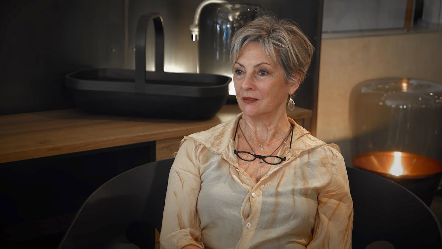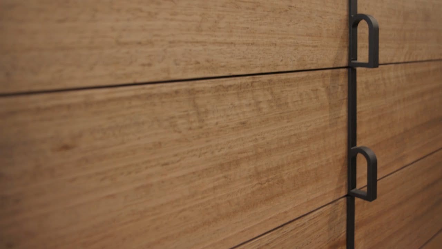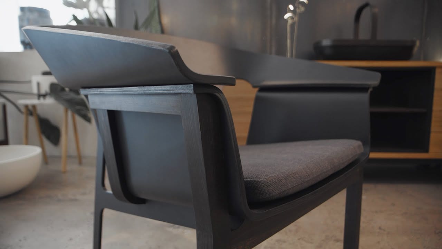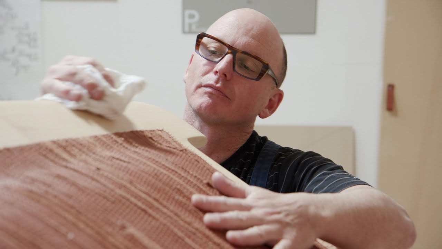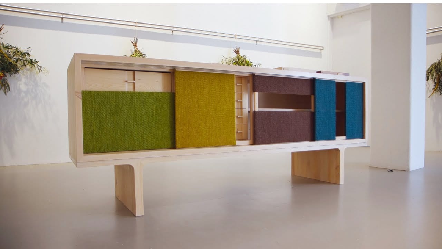Things of stone & wood
As a building company that specialises in delivering solutions for tricky or demanding sites, Hobart-based Lawless Builders has worked on a good number of unusual and intriguing houses.
But, according to owner Stuart Lawless, this recent Bruny Island project managed to eclipse them all.
‘It’s really quite spectacular,’ he says. ‘We’re very fortunate in that we get to do lots of high-end work, but…I guess because of its location and the unique design, this one was a standout.’
Apollo Bay House was designed by architect Thomas Bailey of Room11 for a couple who were moving across from mainland Tasmania for their retirement. While the clients’ initial brief was ‘to have something that sat back in the landscape and used some natural materials’, the design was almost entirely informed by the visual and climatic drama of the immediate environment.
‘It’s located on an exposed headland fronting the D’Entrecasteaux Channel [which runs between Bruny Island and mainland Tasmania],’ Stuart explains. ‘That’s subject to some heavy south-westerly winds – often in excess of 100km/h.’
Protection from these gale-force winds was a design priority, and the home is cocooned within a series of stone walls, up to 800mm thick, painstakingly constructed from rough-hewn blocks of pale grey Tasmanian dolerite (an igneous stone prominent in the region’s geological profile, and a fitting choice given one of the home’s owners is a geologist). The walls anchor the home to the hillside, punctuated only by great swathes of glazing that reflect and enshrine the surrounding vistas.
‘A lot of the houses that we build in exposed areas like this, when we cop a lot of wind, you can feel the house giving to the conditions. This place – it doesn’t move. It’s like you’re in a bunker,’ Stuart says.
A slightly off-kilter rhomboid footprint, spliced into triangles, blurs the lines between indoor and outdoor living and allows the home to function as solar passive. There’s a walled-in, sheltered courtyard to the rear; and a north-facing ‘viewing deck’ cut into the north-western elevation, bordered by north-facing glazing to capture both the sun and the expansive water views.
The interiors run in an irregular L-shape between the outdoor spaces; the resulting unexpected corners and angles creating what the architect refers to as ‘spatial complexity’.
The 12-month construction process, which Stuart describes as ‘tricky’, tested the limits of the Lawless team’s skills, expertise, and ability to think outside the square. The first hurdle, purely logistical, was transporting materials to the site.
‘To get to Bruny Island you have to jump on the ferry…so we had the dramas of having to book out a whole ferry for concrete trucks and the like,’ Stuart says. (The island’s reactive soils meant that ‘monster footings’ were required; gobbling up almost 60-cubic metres of concrete.)
The architect’s decision to eschew structural steel in favour of timber helped to limit construction costs by negating the need for a crane.
However, this presented other challenges.
‘We had to transport 10 sheets of glass, weighing between 310 and 470kg each,’ Stuart says. ‘We then constructed the window frames onsite, glazed them manually and installed them – all without the use of cranes.’
The interiors are predominantly open plan; there are no internal load-bearing walls. These immense open spans were created by running long plane bearers (double LVLs) through to pick up the rafters. Timber stud walls enclose the two bathrooms and bedrooms and partition the entry hallway from the kitchen.
And everywhere, there is timber: the Tasmanian Oak boards that line the floor are carried up over the walls and onto the ceilings. The effect is bold, beautiful, and comforting.
‘The whole house looks like it’s been wrapped in timber,’ Stuart says, adding that for him, this opportunity to showcase fine joinery skills was the crux of the project: ‘From a carpentry point of view, it’s a thrill; I’ll probably never get the chance to do that again in my life.’
Because the timber is the primary decorative element, attention to detail and precision were paramount: ‘There are no architraves, there are no skirtings, no cornices. So, our tolerances were 2–3mm, tops. There was a lot of method that went into getting every joint perfect, every junction perfect.’
From the outset, the architect’s vision was for the interiors to be ‘dark and moody’, Stuart says: ‘His idea was to really get the view – out over the water and all the way to Mount Wellington – to pop into the house.’ So once installed, all the timbers were stained black: the floor, the walls and the ceiling. The effect is quite startling – the monochromatic, yet tactile, spaces frame the crystalline views with a striking clarity; it’s akin to looking towards the light from inside a tunnel.
Even the kitchen is underplayed: placed inside the right-angle of the L-shaped layout, it’s a study in absolute minimalism, with black tiled benchtops and all functional elements concealed behind black-stained timber joinery.
‘It’s designed to be very subtle; to settle back into the room and direct the eye north, towards the elements outside. It’s certainly not the feature of the house.’
The owners have now lived in the home across all four seasons, and Stuart says they’re thrilled with its overall performance. ‘It’s great to live in, the way it’s insulated and orientated. Despite the size of it and the massive amounts of glass, it’s a very economical house for them to run from a heating and cooling perspective.’
Constructed with rare precision and a controlled austerity of finish, the home’s beauty is elemental, driven by its relationship to the earth it sits upon. ‘It does take my breath away, for sure,’ Stuart says. ‘It’s a project that will stick with me for a long time.’
Materials:
- Exterior cladding and walls: Tasmanian dolerite stonework
- Interior floors, walls, ceilings: Tasmanian Oak
- Kitchen joinery: Tasmanian Oak
- Structural members: LVL
- Bathrooms: plasterboard and tile
- Bespoke windows
This article was originally published in HOUSING magazine (Author: Gabrielle Chariton).
With thanks to www.lawlessbuilders.com.au.
