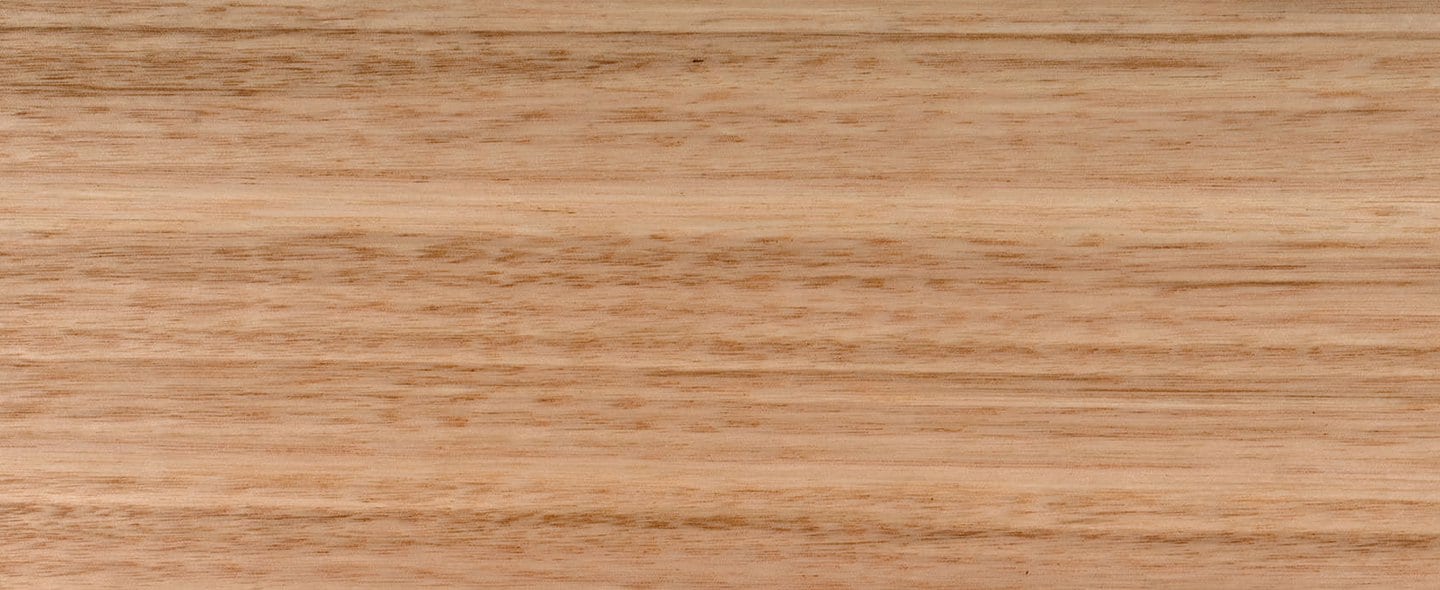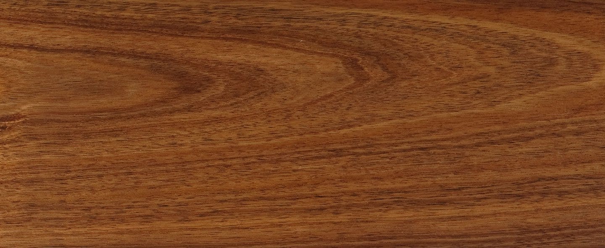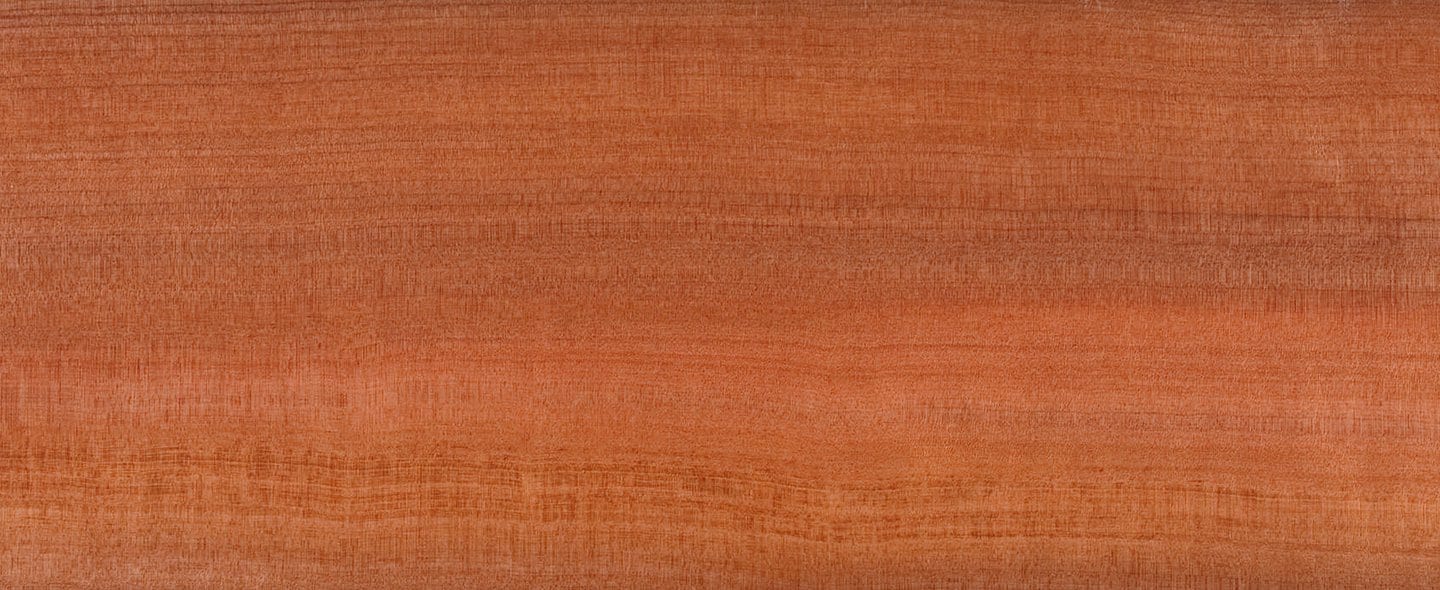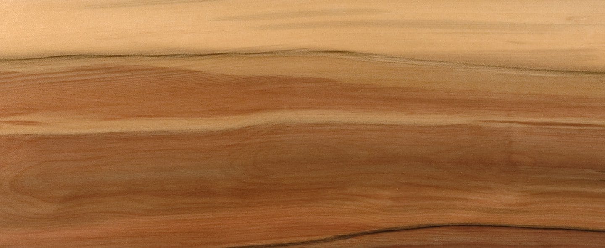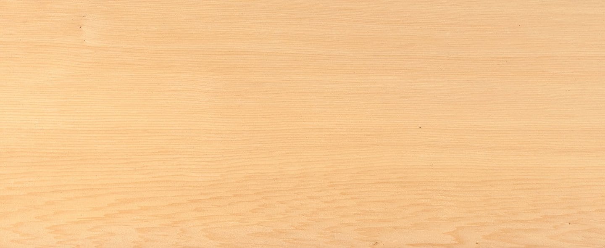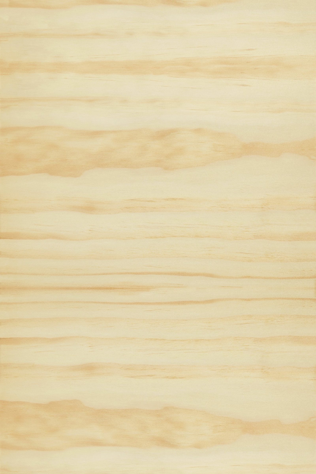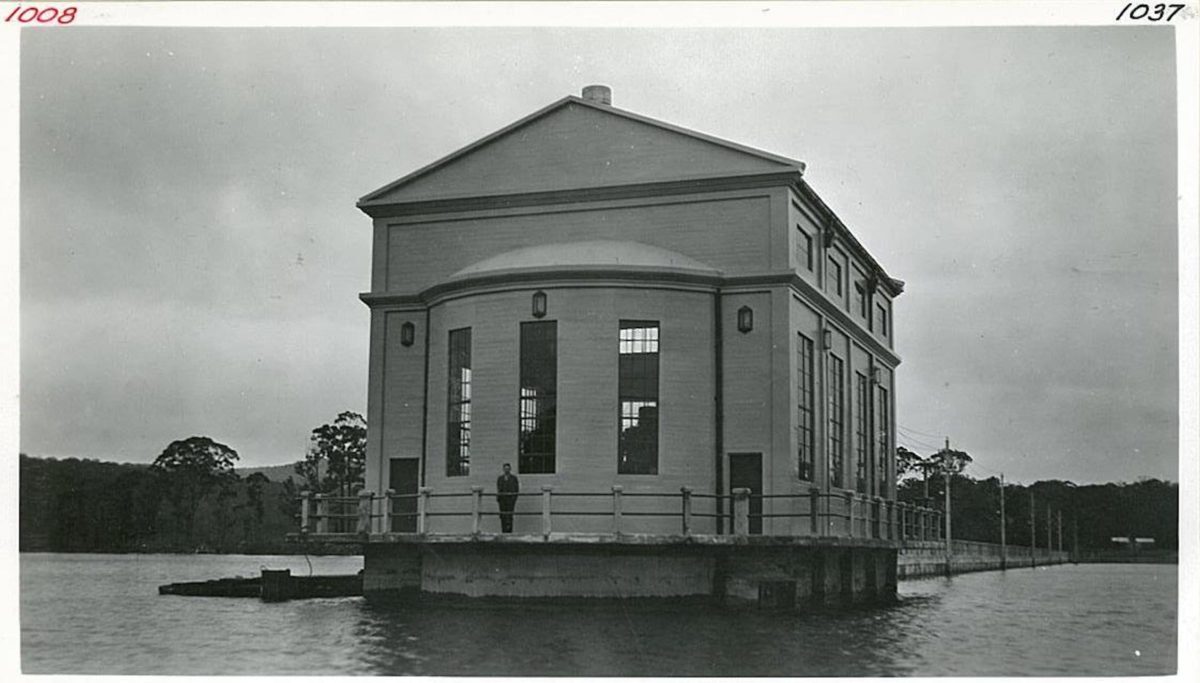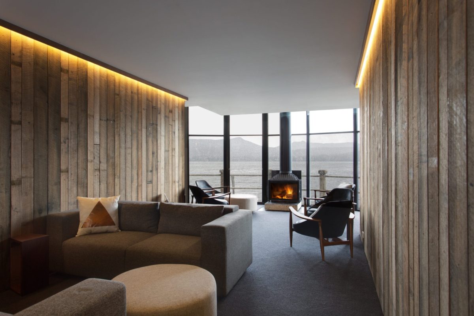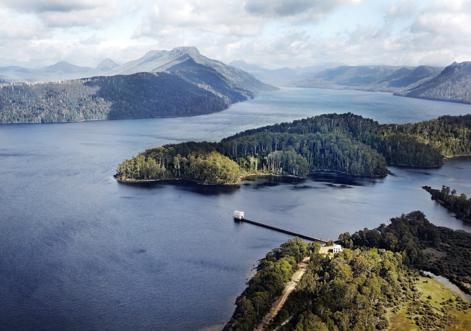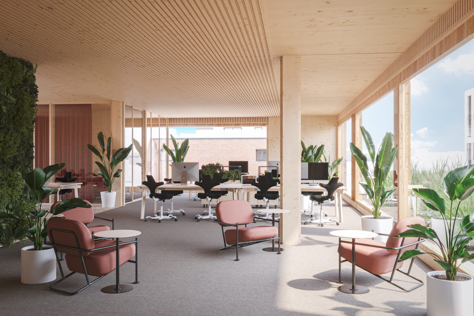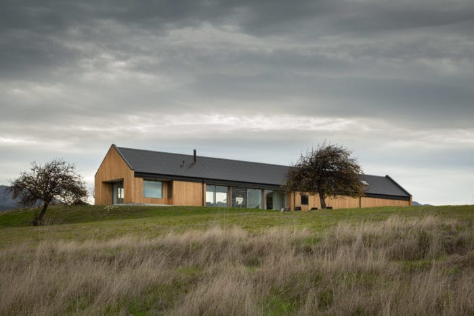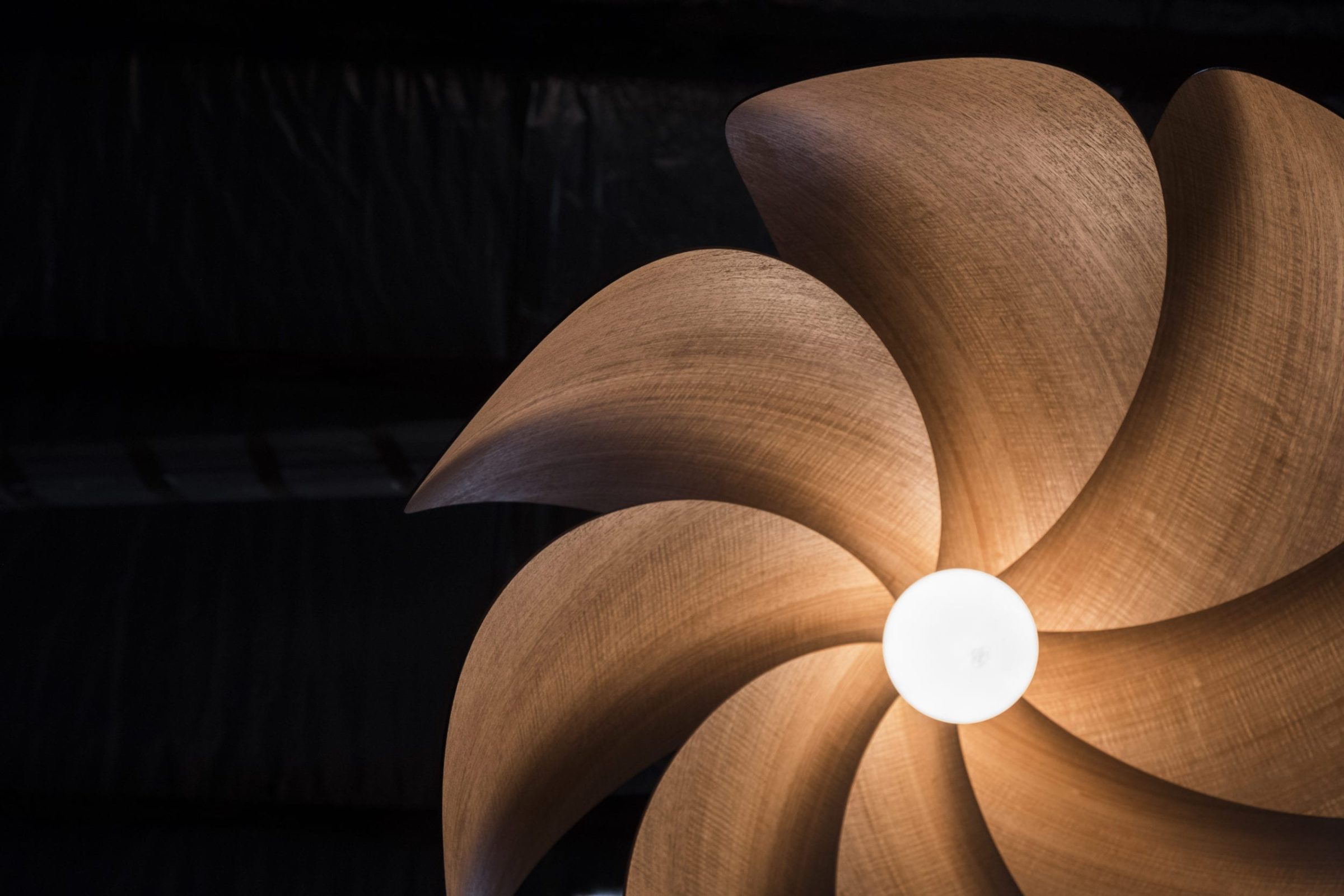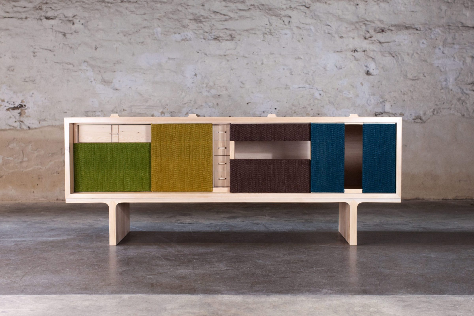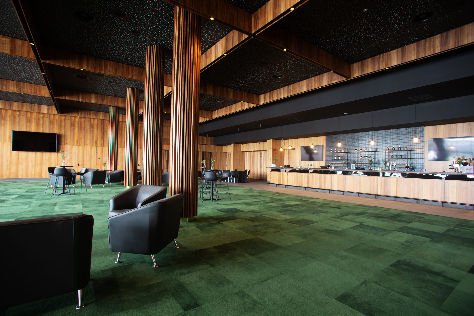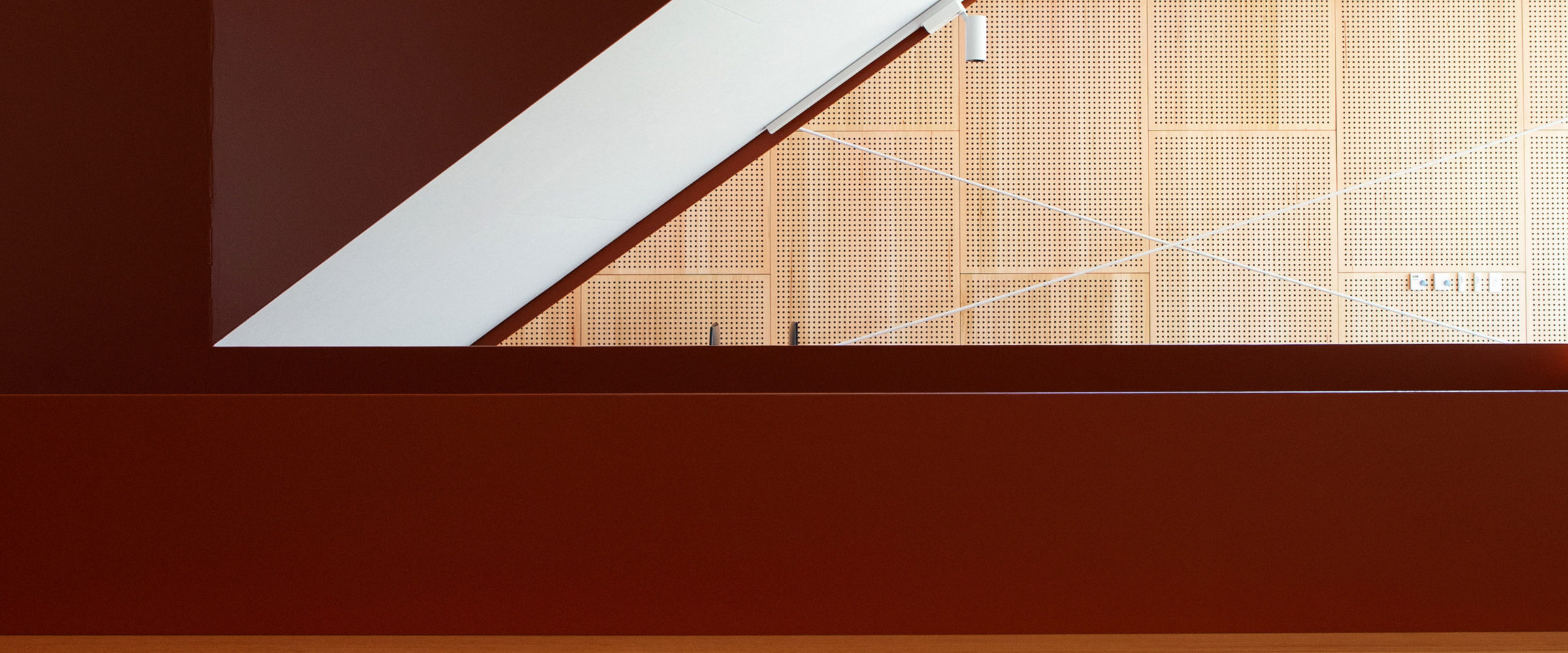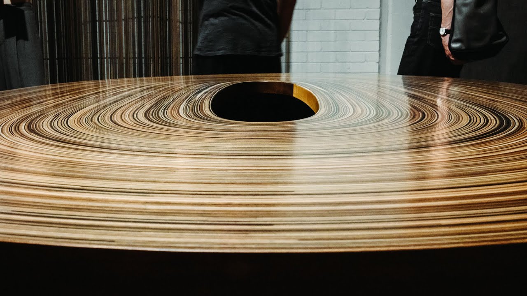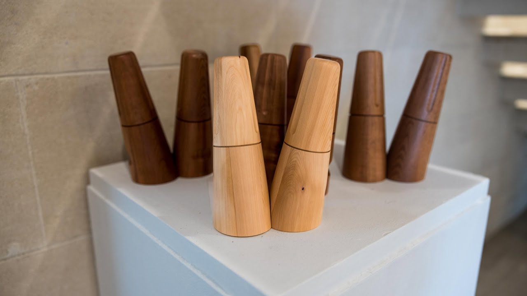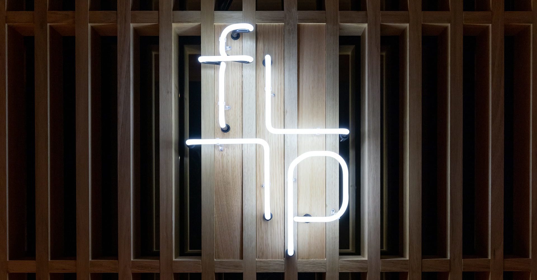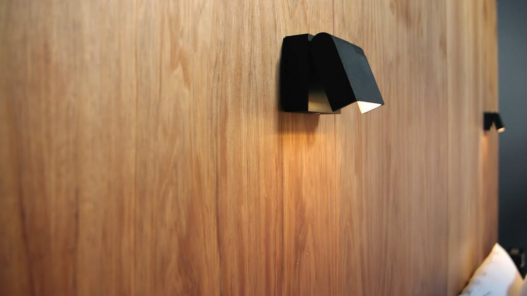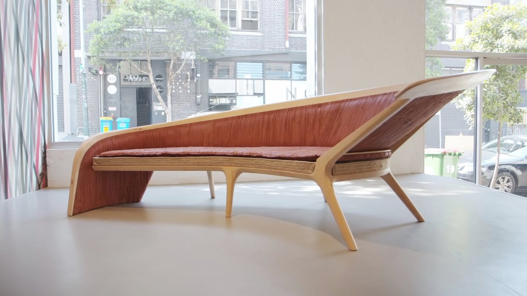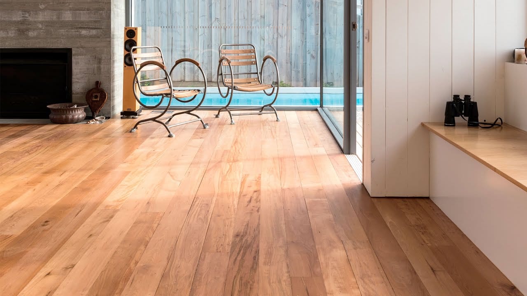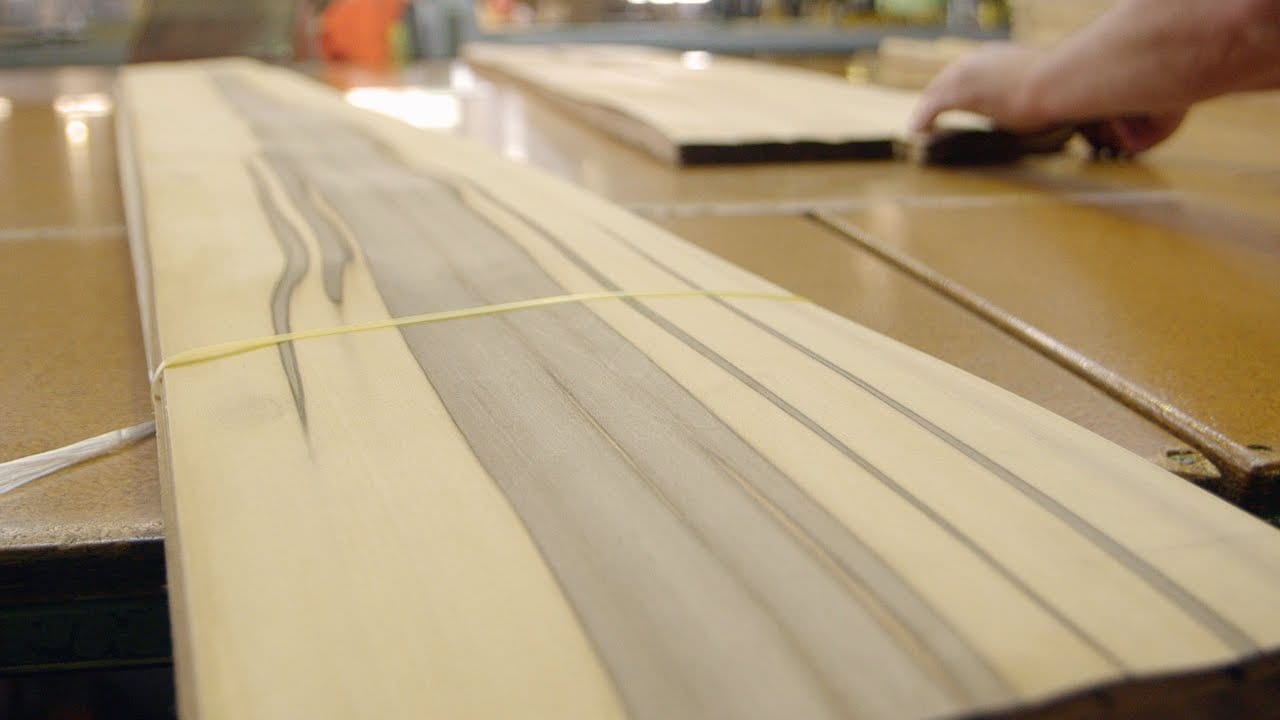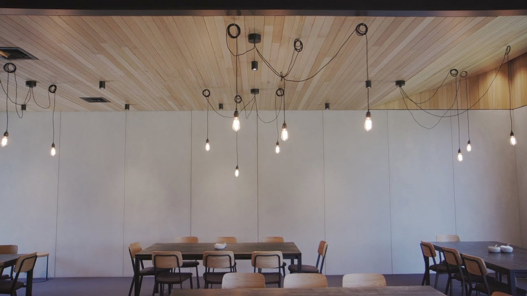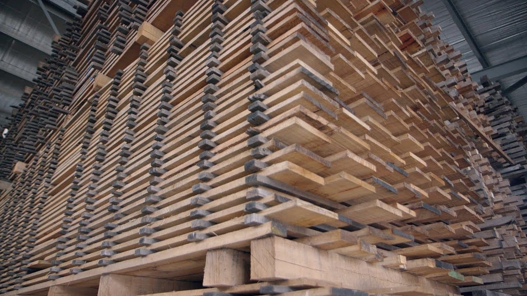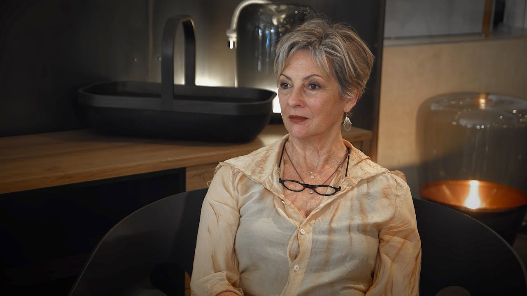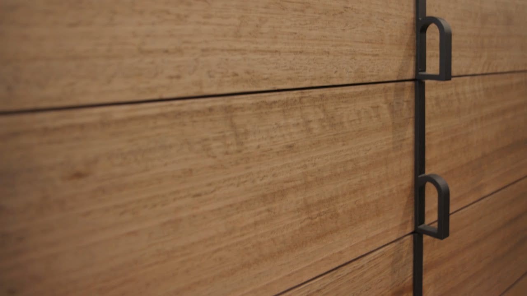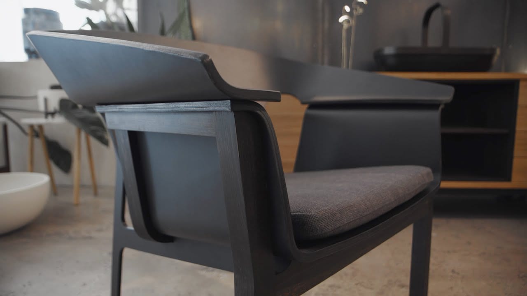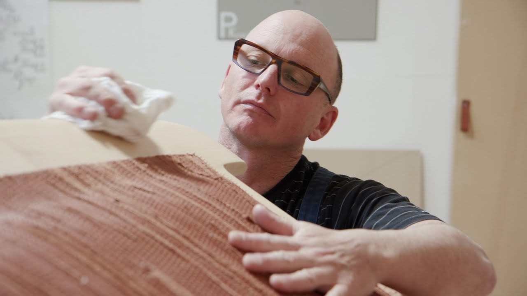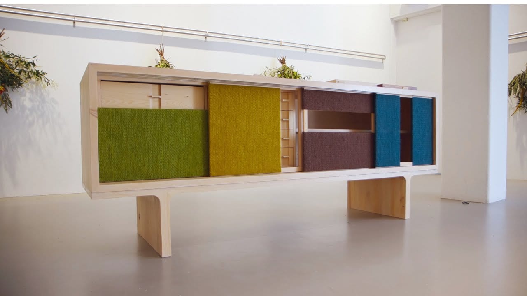From raw to refined: Pumphouse Point
Creating special places in spectacular landscapes is something Tasmanians have a knack for. And for visitors to the award-winning Pumphouse Point – a hotel like no other in the centre of one of the world’s most pristine natural environments – the experience is a truly remarkable one.
What these visitors may not notice, however, is exactly how they are subtly transported from the expansive, raw environment of Lake St Claire and the surrounding World Heritage wilderness into a comfortable, safe and warm retreat. From rough sawn Tasmanian Oak to superb Tasmanian Oak veneers, at the heart of their journey is timber.
Transformative Powers
The transformation of two industrial buildings – constructed in the 1930s as part of the State’s Hydro Electricity Scheme – began in 2004. Tourism entrepreneur Simon Currant secured the lease of the site, which was on the Tasmanian Heritage Register. He then secured the talented Peter Walker of Hobart architects Cumulus Studio, to work with him to bring his dream to life.
“The chance to work on such a high-profile tourism project was an exciting prospect, and while the use of timber wasn’t part of the original design at all, it seems ridiculous now that we would have thought of anything else,” said Peter.
Peter’s experience in heritage sites and adaptive re-use made him acutely aware of the need to utilise the character of the existing buildings to create the unique visitor experience.
“The original idea was that the inside would be completely different to the outside. On the outside wind-beaten and in the middle of nowhere, on the inside a highly polished, refined interior. But as we worked through it we started seeing it differently. It became more of a progression. A slower transition to the refinement.”
The first hint of that transition takes place at the front gate, but kicks in fully as guests enter the buildings themselves. In the case of the pumphouse the aim was to harness the strong element of the flume that leads guests from the shore over the lake to its massive doorway, and to continue that feeling through the building to the views of the water.
To achieve this, guests encounter rough sawn Tasmanian Oak boards on the full-height walls as they enter, giving a sense of being only one step from the living forests outside. The rough boards also reflect the textures of the exposed concrete formwork of the industrial past. The timber continues until ultimately guests reach their suite where the refined finish and the detail reflect the comfort and calm of their own private sanctuary. Connected to the wilderness, but cosseted from the elements.
“People are looking for authenticity in their travels. Extensive use of timber in different finishes not only adds to the rawness of the location but it delivers the tactile warmth I want every guest to feel when they stay at Pumphouse Point.” Simon Currant, Owner.
