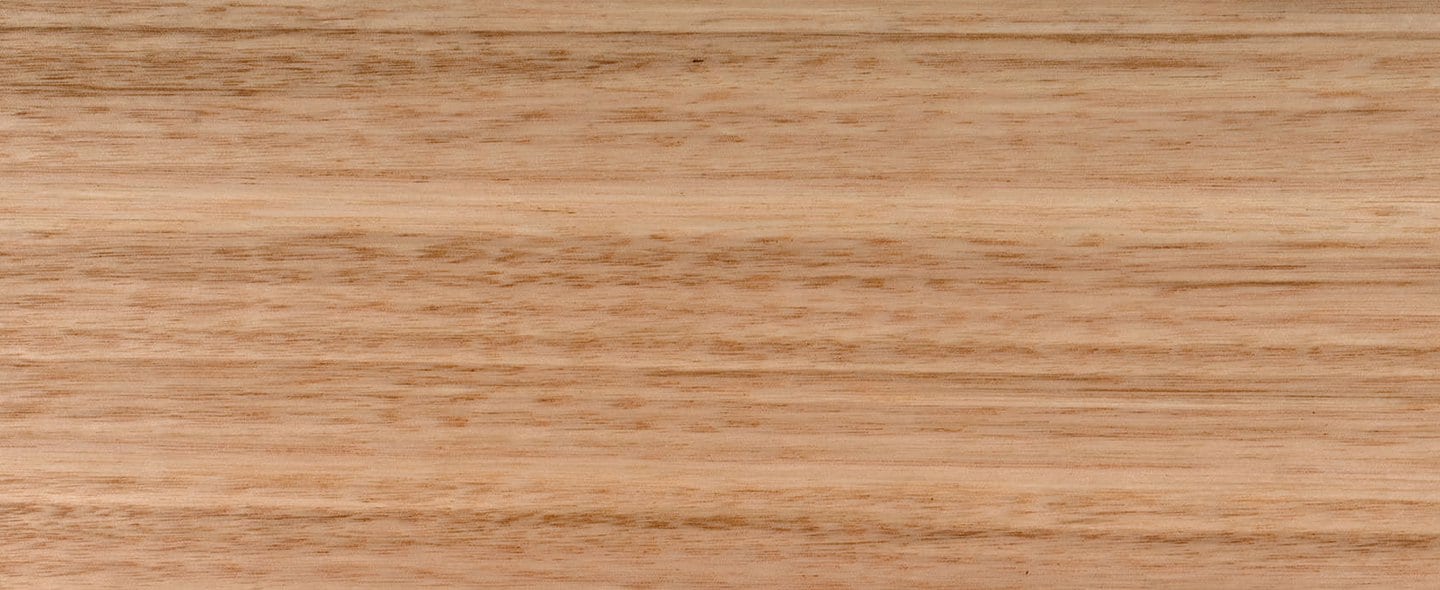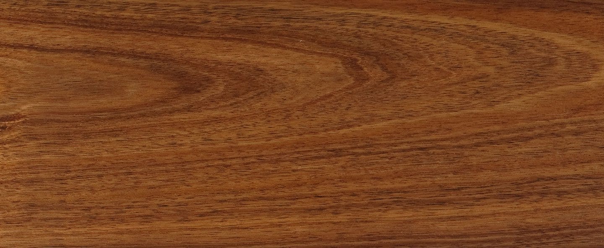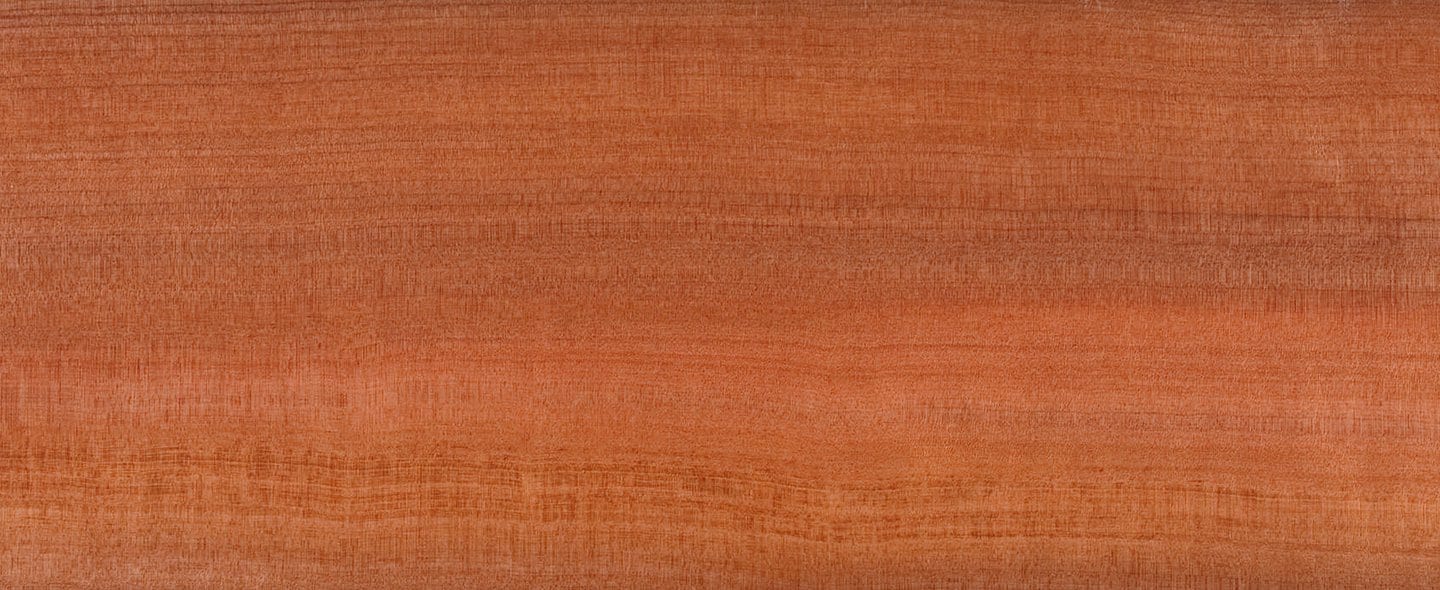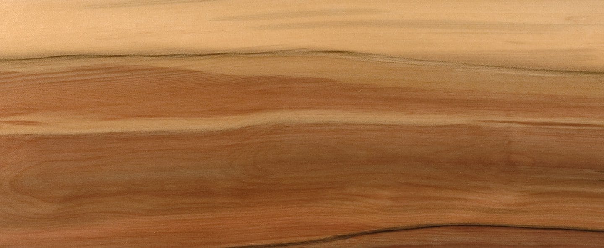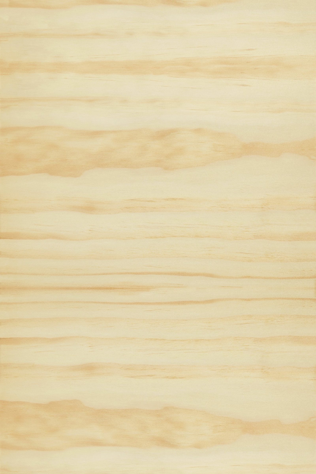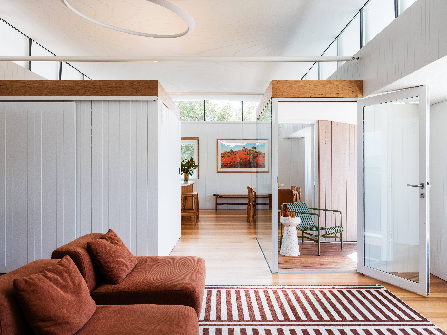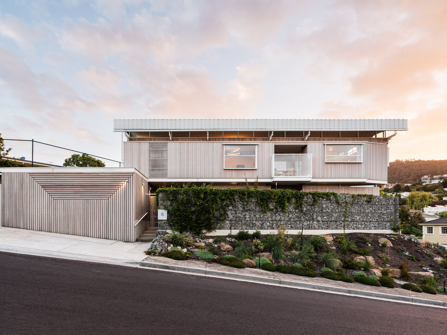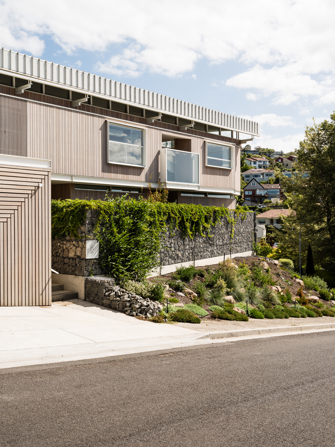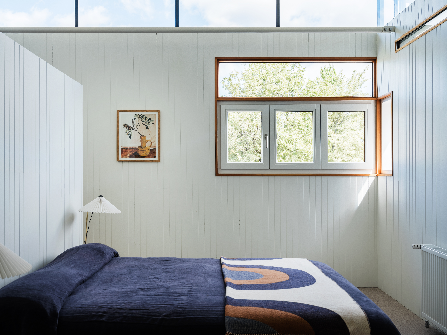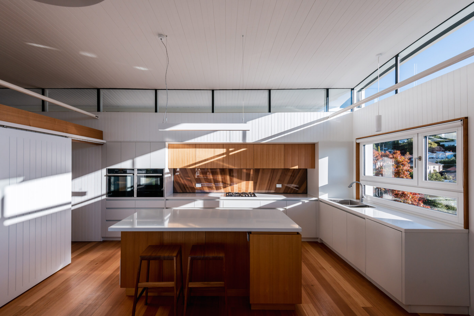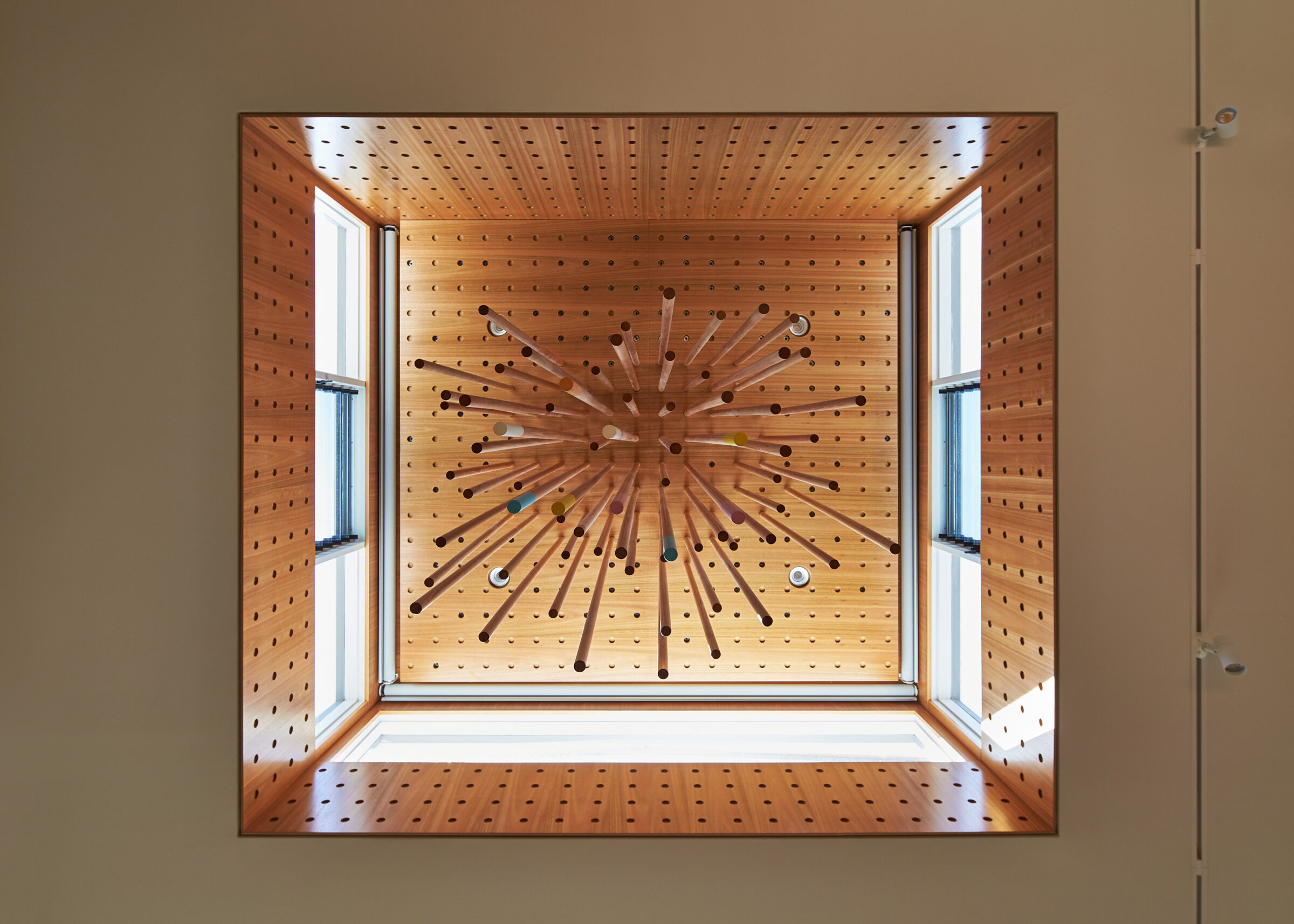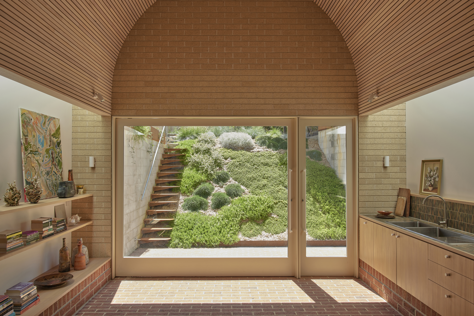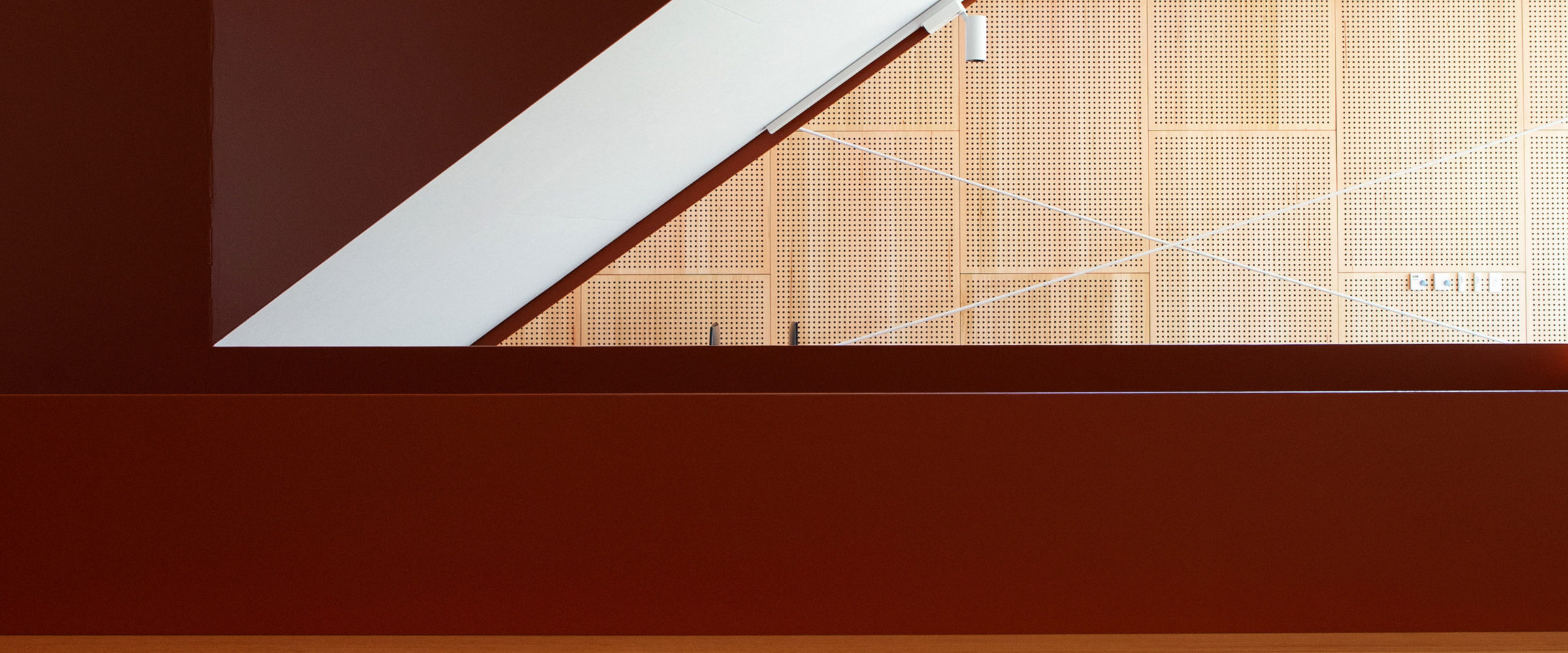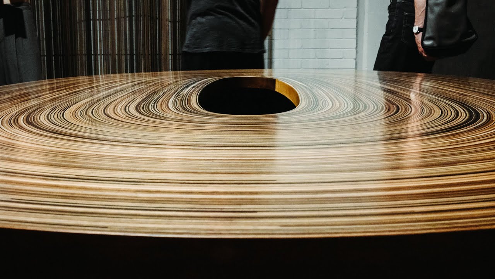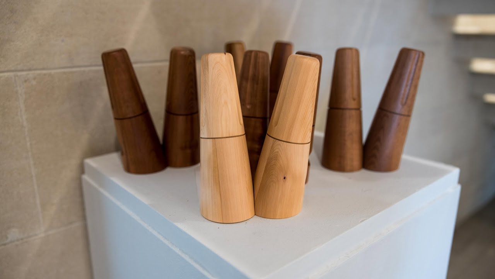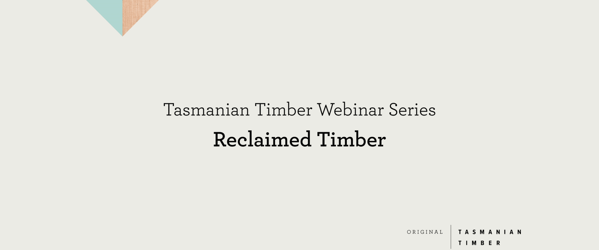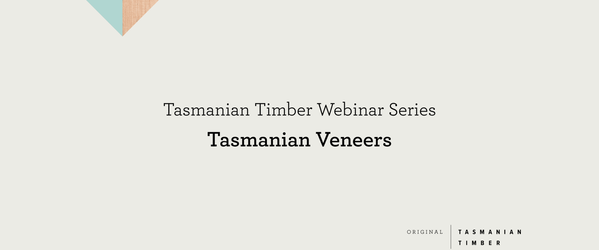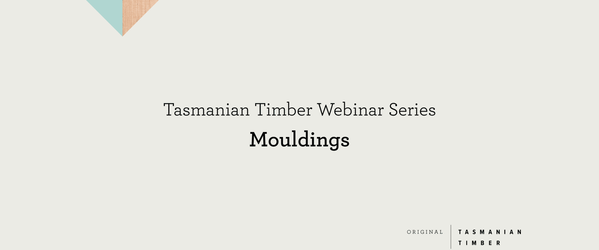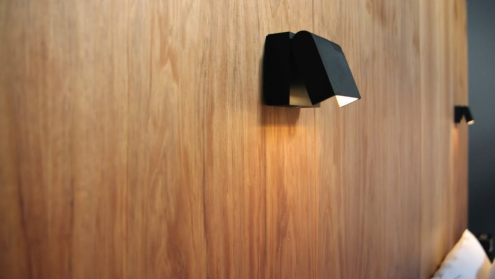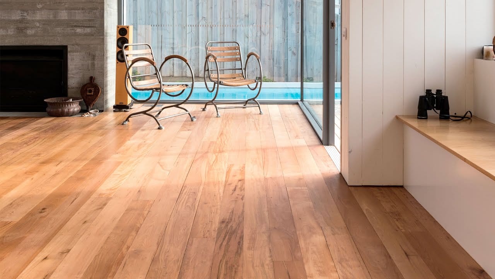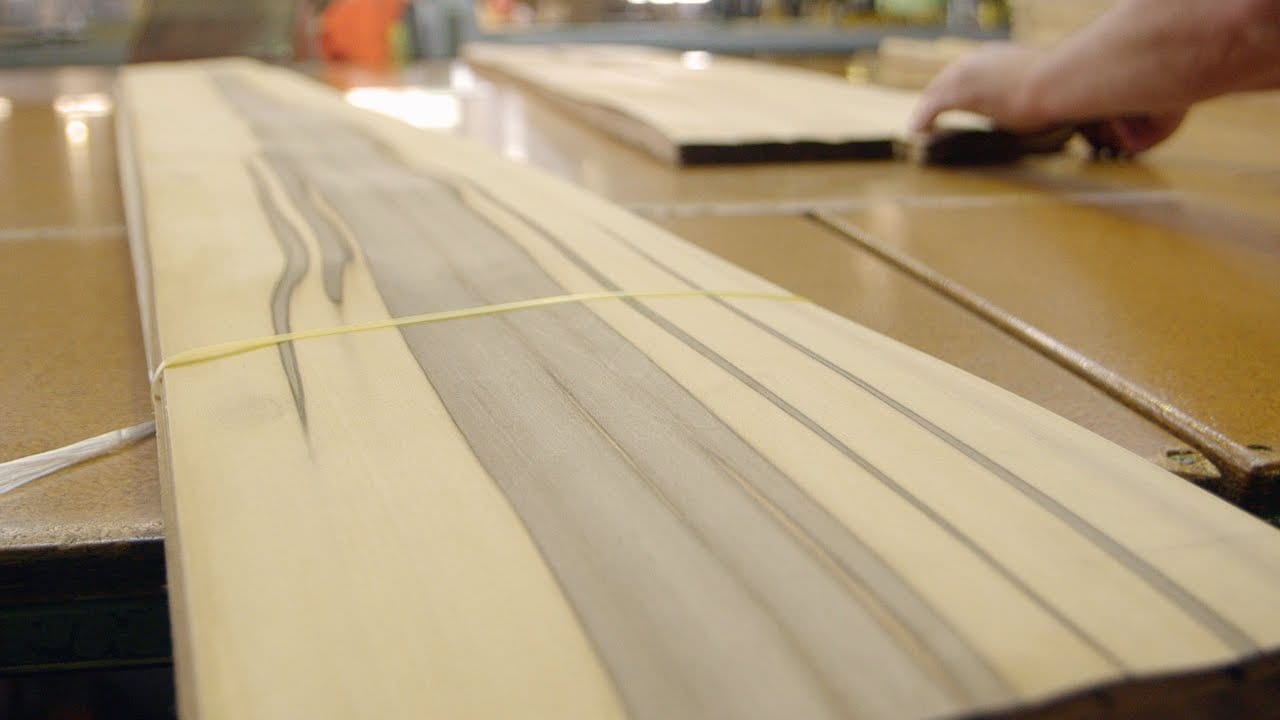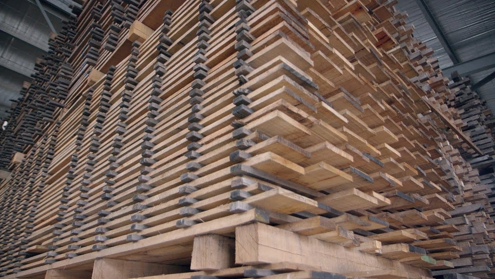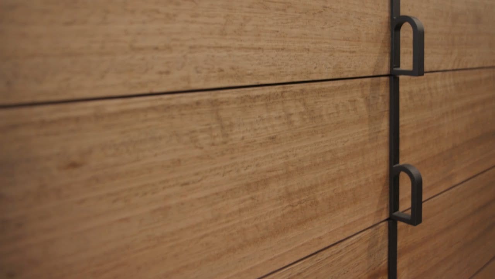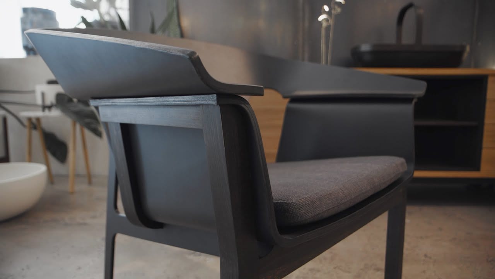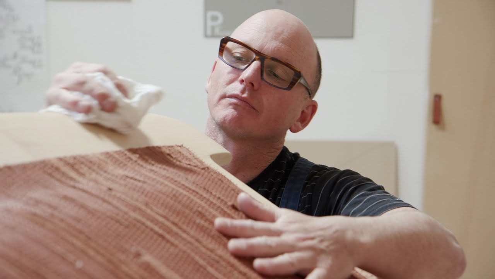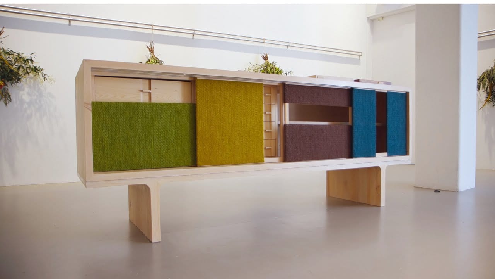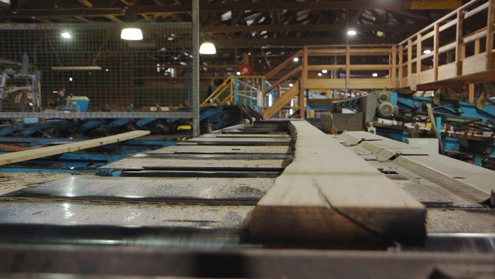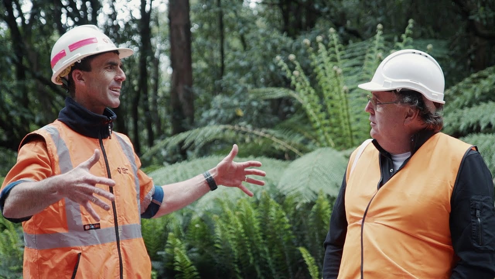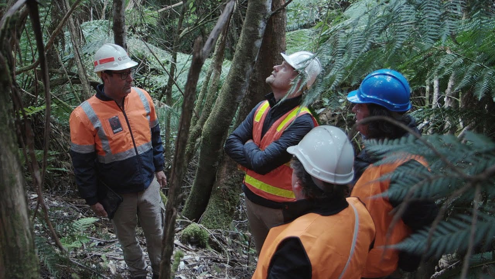Scott Flett: Blending tradition, innovation, and craftsmanship
With ties to Tasmania, Sydney and Adelaide, Founding Director of Flett Architecture, Scott Flett brings a unique perspective to his practice, informed by a diverse range of influences and experiences. As the recipient of the 2023 Australian Institute of Architects Emerging Architect Prize for Tasmania, Scott’s journey into architecture has been characterised by a passion for making and a commitment to craftsmanship. From his ground-breaking roofing solution to his innovative use of timber in projects, Scott has demonstrated a commitment to pushing the boundaries of architectural practice while honouring tradition and sustainability.
Taking a non-traditional path into architecture, Scott’s career has been illustrated by a bold spirit of independence and a commitment to charting his own course. This distinctive approach underscores his belief in the transformative power of architecture to shape environments and inspire communities, weaving together his unwavering passion for innovation, collaboration, and the artistry of construction.
Innovation meets resilience
Scott’s innovative roofing solution, the Flett Flashing, is a radical shift in architectural design and functionality. As the world’s first 3D printed roof flashing, it has earned recognition, awards and has demonstrated significant potential for further sustainability in the built environment. Combining sustainability and contemporary design, the Flett Flashing addresses critical issues such as safety, resilience, and functionality, particularly in the face of Australia’s unique environmental challenges, including intense rain events and bushfires. This innovative solution not only enhances the functionality of roofs but also provides architects with newfound flexibility in design, offering faster installation, reduced costs, and expanded options for complex projects.
“The single most practical way for Australia to develop resilience in its built environment is to put itself at the juncture of its catastrophes, like intense rain events or bushfires. That is when most roofs have the most amount of damage. They get overwhelmed, or ember attacked during bushfires. I’m using this as an architectural device to try and decrease the loading of leaf litter in the gutter, which just improves the resilience of everyone’s house,” says Scott.
Integrating the Flett Flashing into the recently completed Wattlebird House project, the home is a testament to Scott’s architectural knowledge. With a dedication to craftsmanship, Wattlebird House exemplifies the harmonious integration of innovative design solutions and sustainable material choices, including Tasmanian timber. With a desire to create a home for his parents that transcends conventional design, Scott’s vision for Wattlebird House marries functionality with aesthetics, all while celebrating Tasmania’s rich selection of timber species.
Drawing on his understanding of Tasmania’s own unique environmental conditions and collaborating with local timber suppliers, Scott devised a meticulously detailed Tasmanian Oak cladding solution that not only enhances the elegance of the home but also ensures its longevity and resilience. By carefully detailing the end grain, implementing hidden drainage systems, and selecting appropriate coating solutions, Scott crafted a timber cladding that will withstand the test of time and exudes a timeless beauty.
“We were very careful with the end grain, putting in a lot of hidden details. When people look at the cladding, it looks simple and clean but to get that simple and clean look, it took a lot of forethought behind it. The primary agenda for any external cladding is to make sure it’s dry for as much as possible, not touching the ground, has the ability to breathe, and is coated well,” says Scott.
Extending beyond exterior cladding, every aspect of the home’s design and construction has been considered. From the utilisation of his Flett Flashing roofing system to the careful selection and repurposing of timber offcuts for internal lining, every decision reflects a commitment to minimising waste and maximising resource efficiency. The result is a home that not only delights the senses but also serves as a beautiful example of sustainable design excellence in Tasmania’s architectural landscape.
Support from the industry
Scott’s journey, gaining confidence in specifying timber in unique ways, offers valuable insight for architects seeking to expand their understanding of this versatile material. His approach, rooted in curiosity and a genuine interest in learning, signifies the importance of engaging with local timber mills and immersing oneself in the timber industry’s processes. By taking the initiative to visit mills, observe timber processing firsthand, and ask questions, architects can develop a deeper appreciation for timber’s capabilities and limitations.
“I was just driven by a relentless curiosity and kept calling to see if I could come out and see how the timber is profiled. I think when you show genuine intent and genuine curiosity, all of the sudden that’s reciprocated. I always found the people in this industry to be really approachable,” says Scott.
“I found people in the industry were very generous with their time. I love timber, they love timber, and they’ve made an entire career from that. They allowed me to ask questions. For me, that first part was not being ashamed of not knowing things,” says Scott.
With a fresh but knowledgeable perspective of design, Scott’s emerging career exemplifies the power of innovation, craftsmanship, and a deep connection to materials and place. His approach, rooted in curiosity, collaboration, and hands-on experience, offers valuable insights for emerging architects seeking to navigate the complexities of the industry. Scott’s journey thus far serves as a testament to the transformative potential of architecture and the enduring impact of those who dare to challenge convention and pursue their passions with unwavering dedication.
