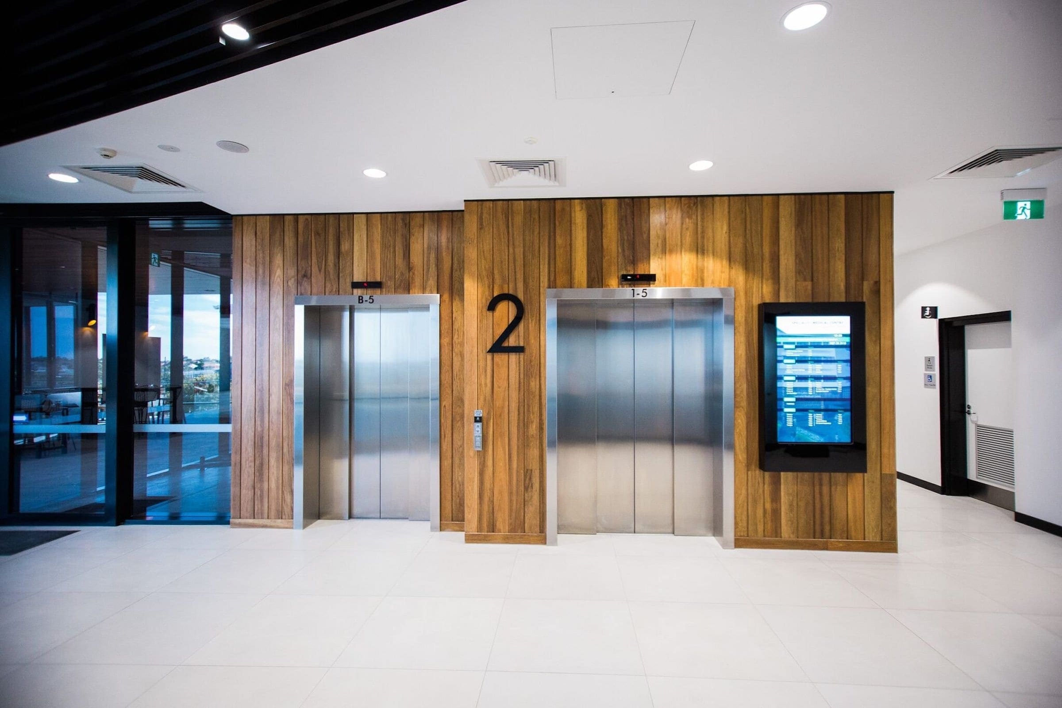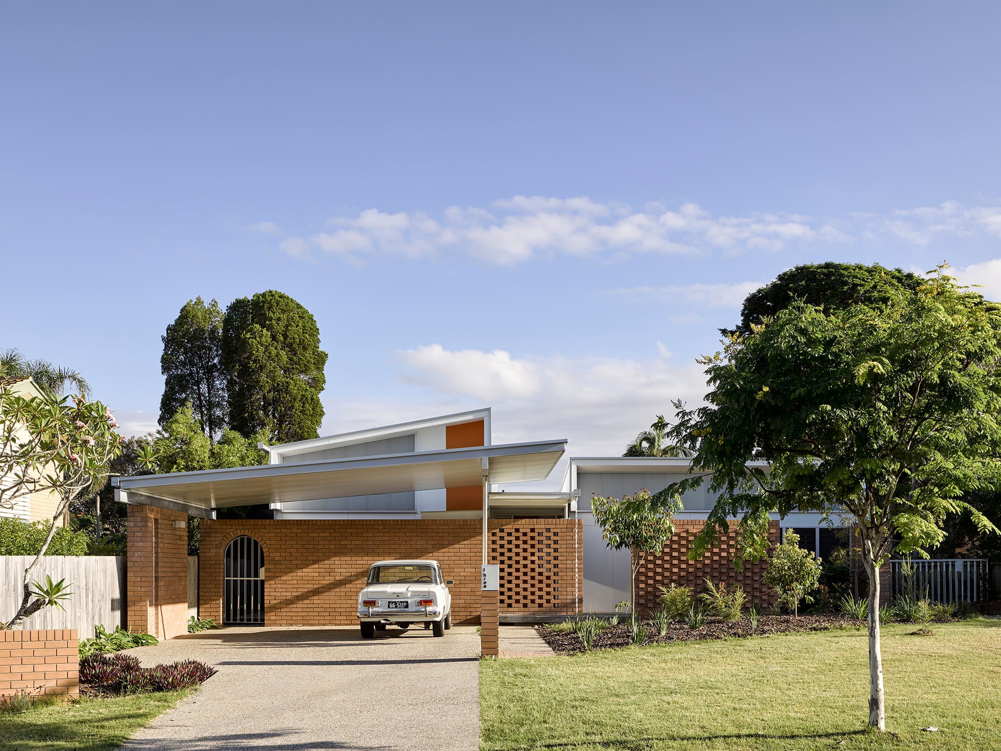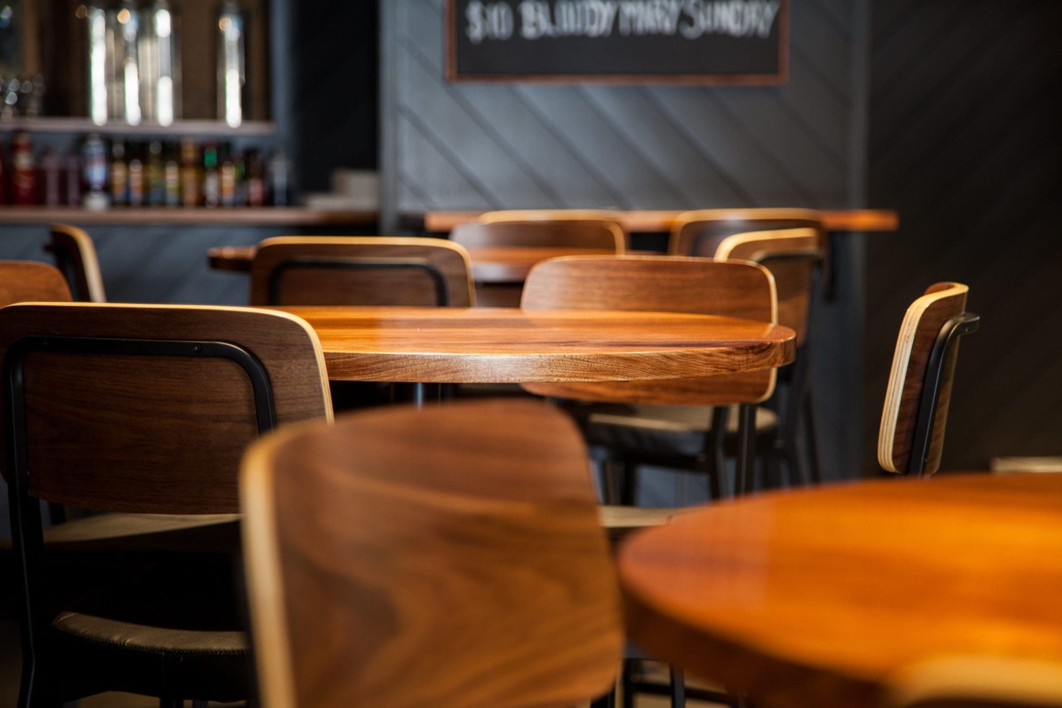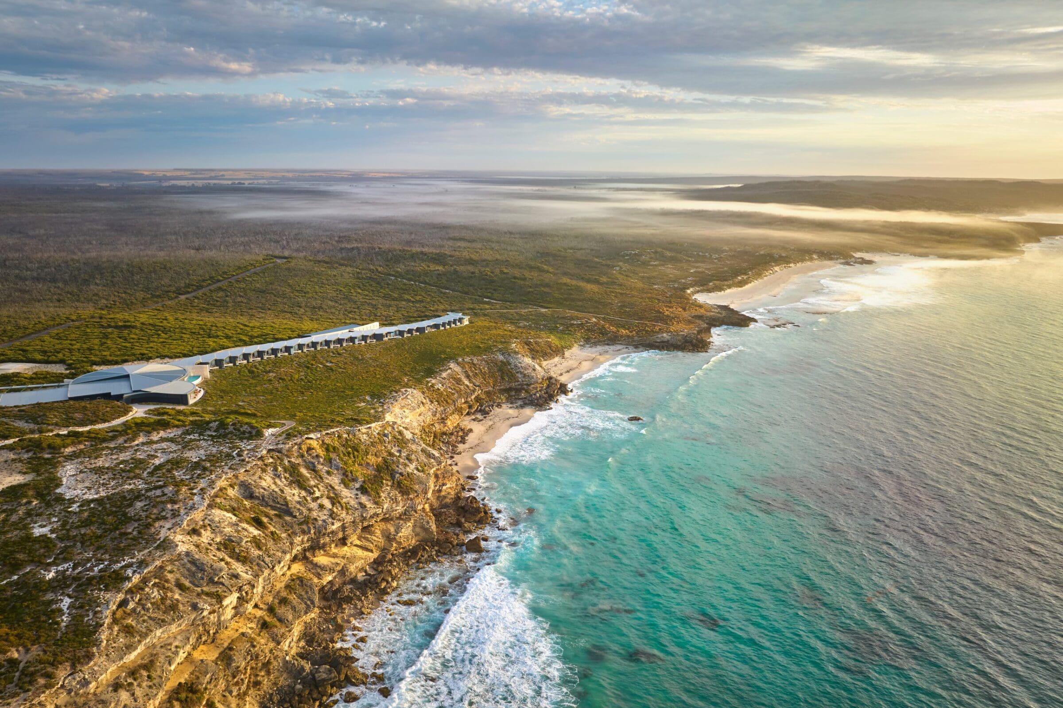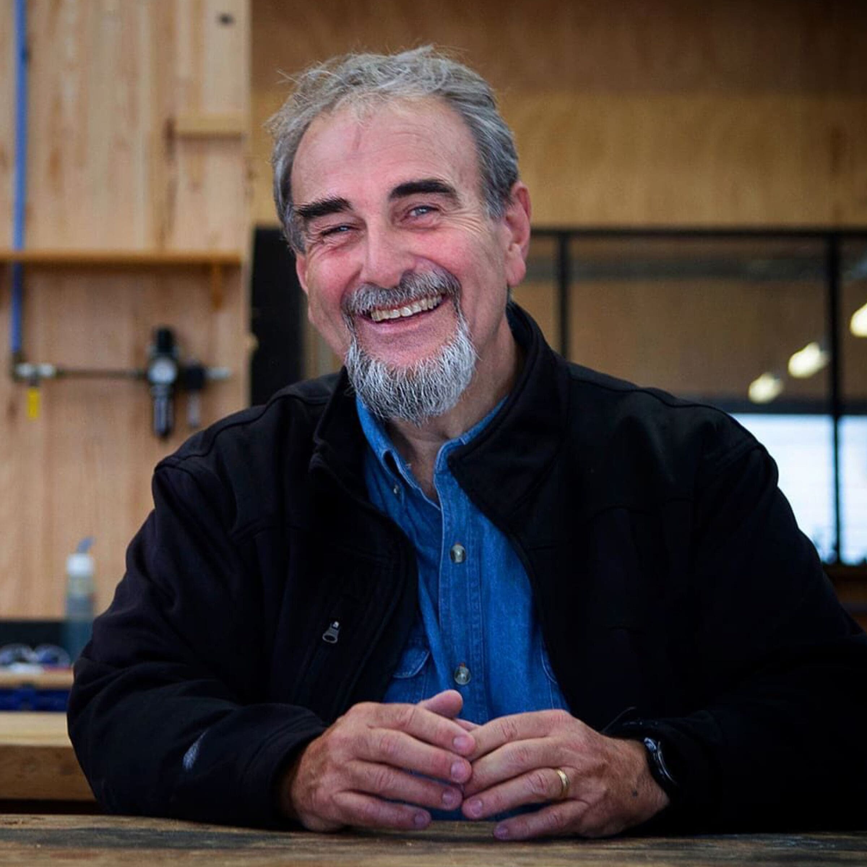Humanising Building: North Lakes Medical Centre, Brisbane
The newly completed North Lakes Medical Centre in Brisbane is a visually impressive landmark perched atop Mango Hill overlooking Anzac Avenue. Its mix of glass and aluminium accents combined with its rendered exterior gives the façade a contemporary, but hard aesthetic. Yet upon entering the building, you are immediately invited into a very human space, touched by the warmth of natural timbers.
“As a rule, facilities such as this can become quite clinical and cold by the very nature of the business and community service they provide.” said John Wiggins, Business Development Manager for Cornerstone Building Developments (Qld), the family-owned business behind the design and construction. CBD worked closely with Katie Smith Interior Design to create a design concept that would aesthetically humanise the building.
Tasmanian Blackwood was chosen for its strength of character and warm, golden brown hues in order to soften the facade.
Its dark, black bands highlighted with scattered lighter, blonde bands create a beautiful feature and movement in the timber cladded walls and linear ceilings.
CBD used tongue and groove, as well as a shiplap profile board for cladding to add strength and longevity to the product in the weathered and potentially high impact areas.
Tasmanian Blackwood is a sustainably sourced species and is PEFC certified. “That is not just good for the bottom line in cost and efficiency, but more importantly the impact that it has on the environment and surrounding community. Having a social and environmental conscience is a recurring goal for us and an attractive trait in a supplier.” said Wiggins.
Design and construct: Cornerstone Building Developments (Qld)
Interior Designer: Katie Smith Design Interiors (KSDI)
Photographer: Clint Henegan, Stopmotion photography


