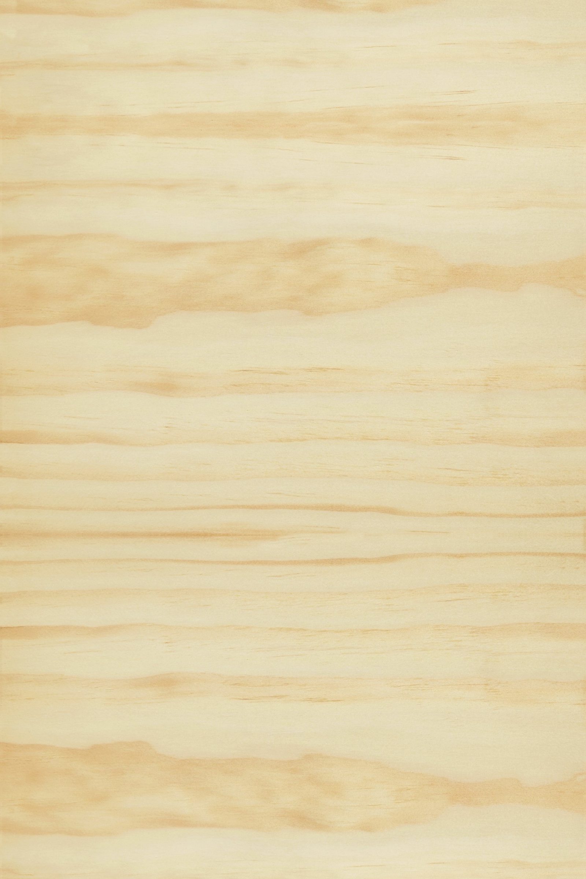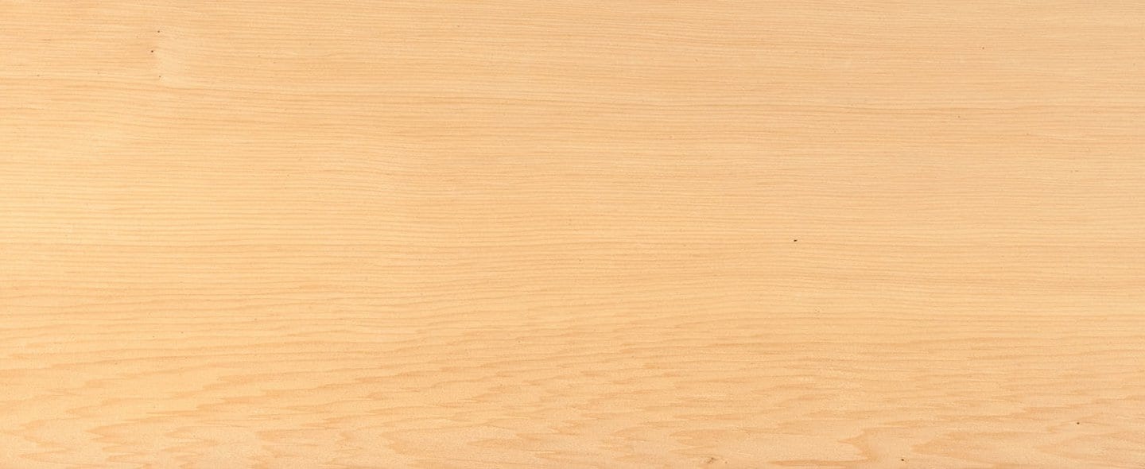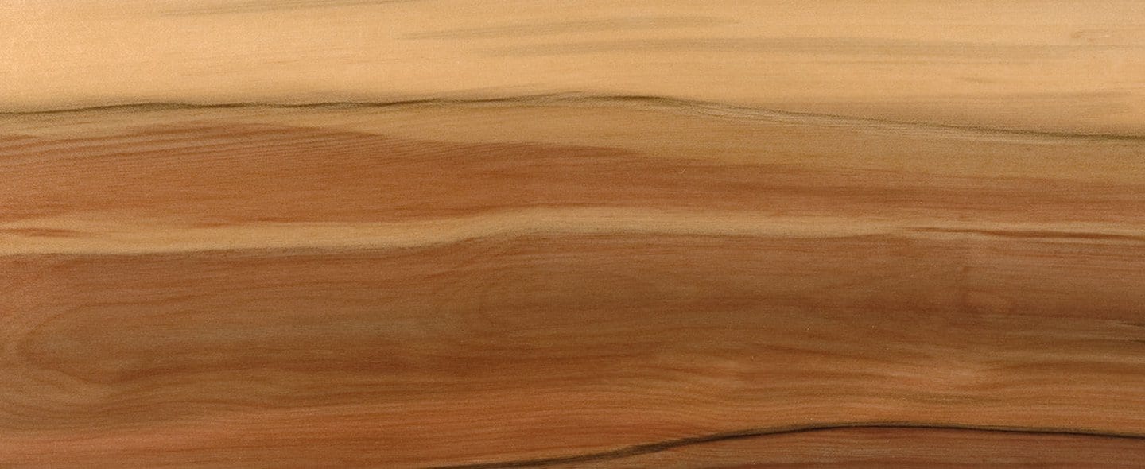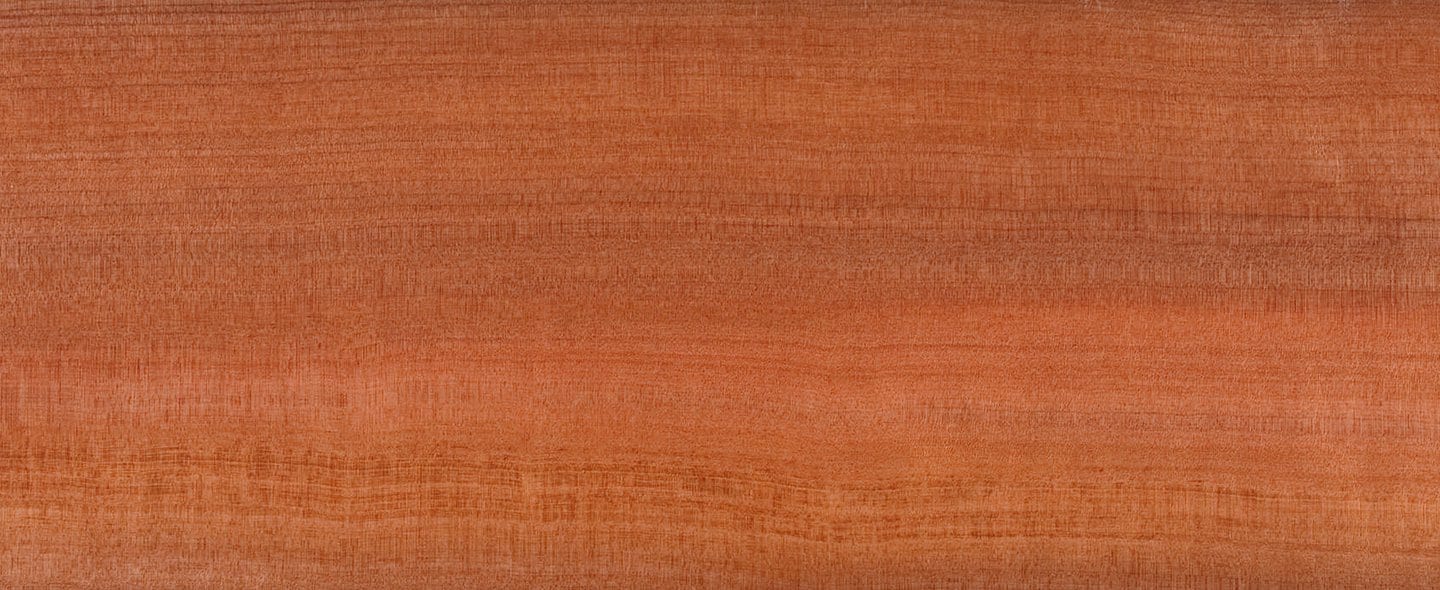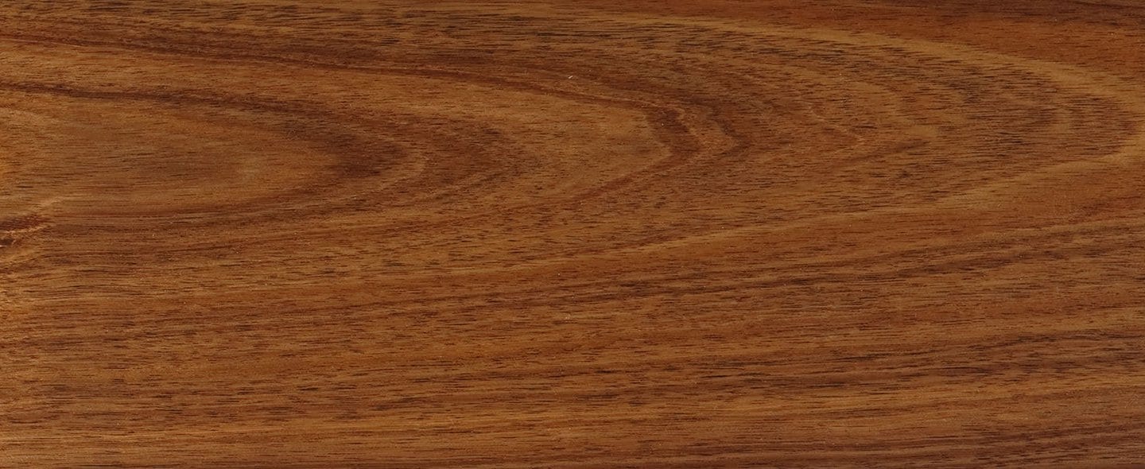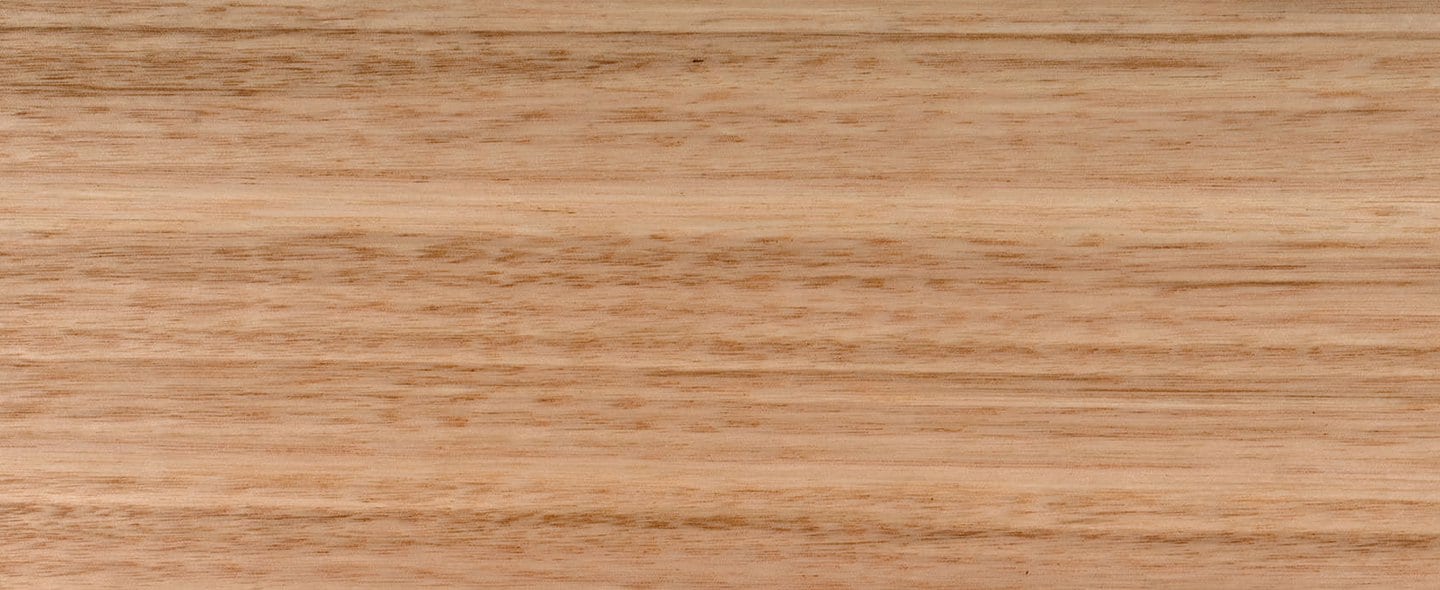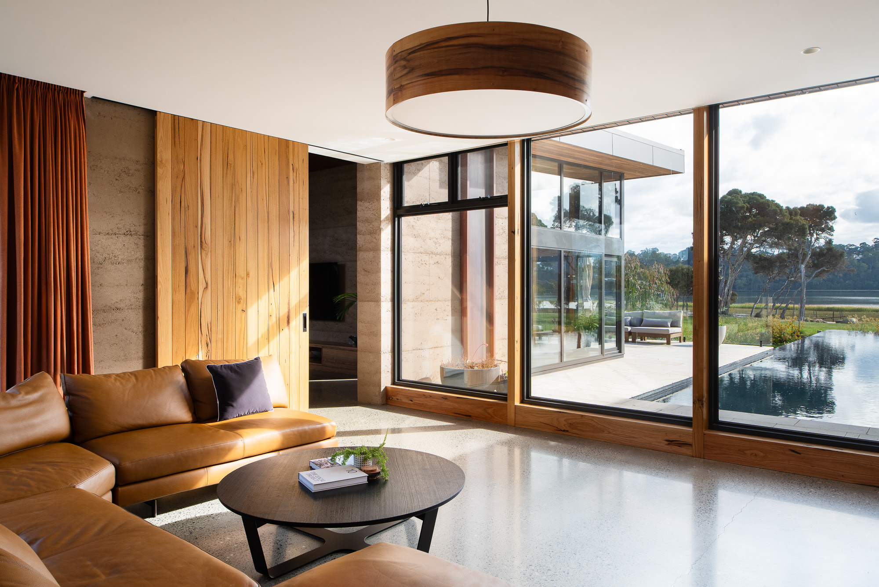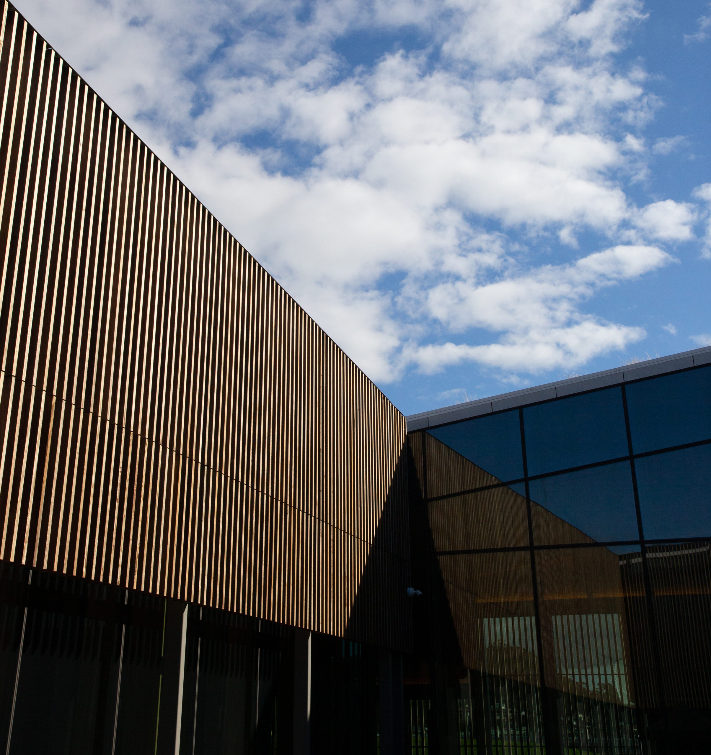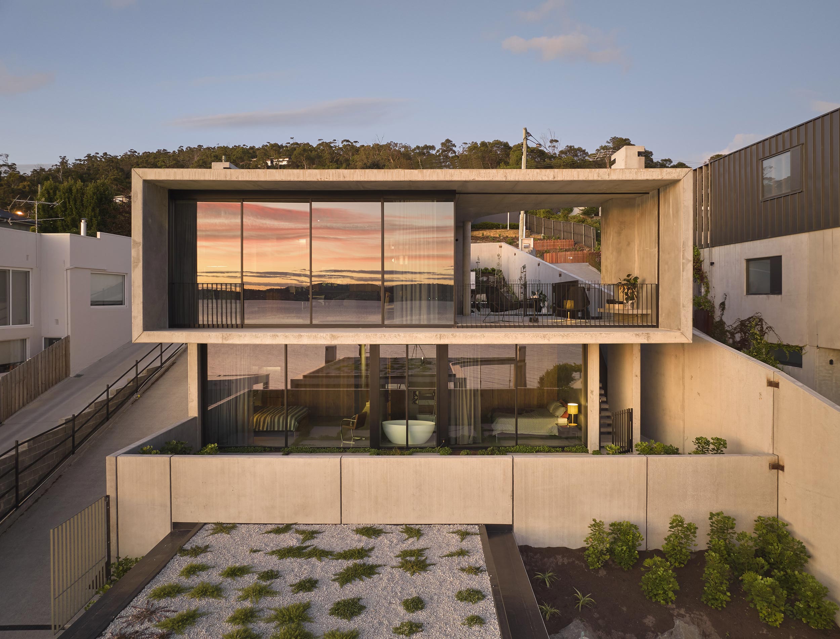Britton Timbers
Britton Timbers are trusted to produce quality timber and outstanding customer service. They have been doing it for more than 110 years. Britton Timbers are a preferred source for premium Tasmanian timbers.
Britton’s has distribution centres in Tasmania, Melbourne, Sydney and Brisbane, and distributes timber internationally through Britton Timbers International. Most importantly, Britton’s is trusted to provide quality and solutions.
Exceptional Advice
Britton Timbers provides exceptional advice and service to joineries, furniture manufacturers, flooring professionals, timber specifiers and builders throughout Australia. Britton’s has a team of timber experts across Australia providing solutions for projects using timber.
If you are utilising timber in a project, Britton’s team of timber experts will help you determine the best timber for the application, so you know you have a product fit for purpose. They will also provide advice on how and where to process it, and what to coat or finish it with. Most importantly, the team will help you improve efficiency, often reducing costs.
Proprietary Products
Sustainability Statement
Britton’s timbers are sourced from suppliers who identify environmental sustainability as a principle factor in any current or future operations in the forest products industry. Britton Timbers sources all of its Tasmanian timber from the sustainably managed and PEFC certified temperate forests of the north-west region of the state.
Sustainability is also achieved through compliance with the provisions of the Forest Practices Code and the Tasmanian Forests Agreement (TFA). “Any customer buying products from Britton Timbers or products manufactured from timber supplied by Britton Timbers and sourced from Tasmania’s public native forests, can do so in the full confidence that it is produced in accordance with the TFA”.
Contact
03 6452 2522
sales@brittontimbers.com.au










