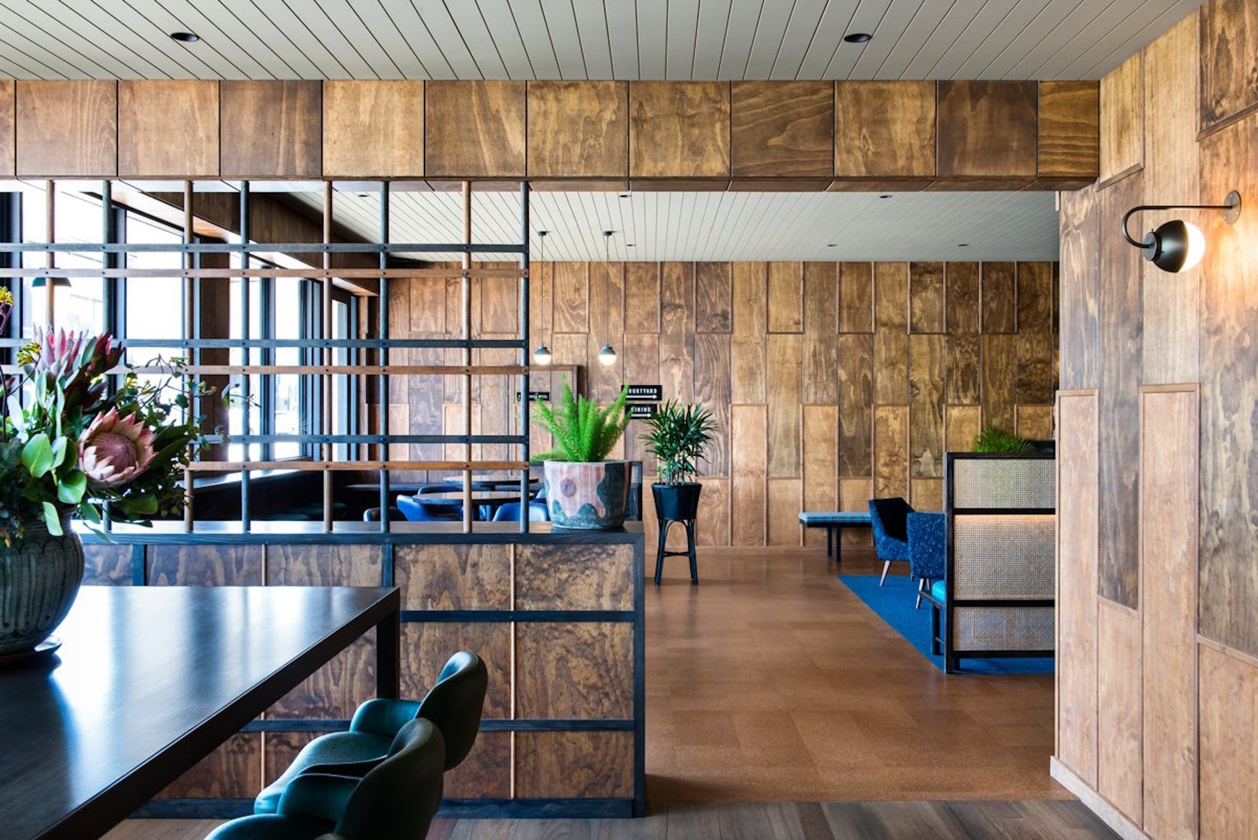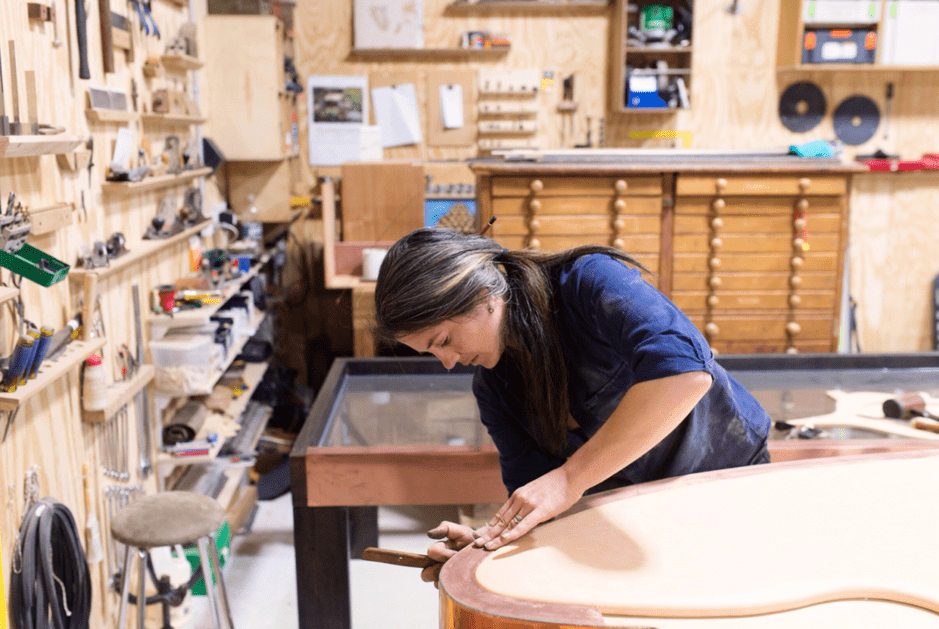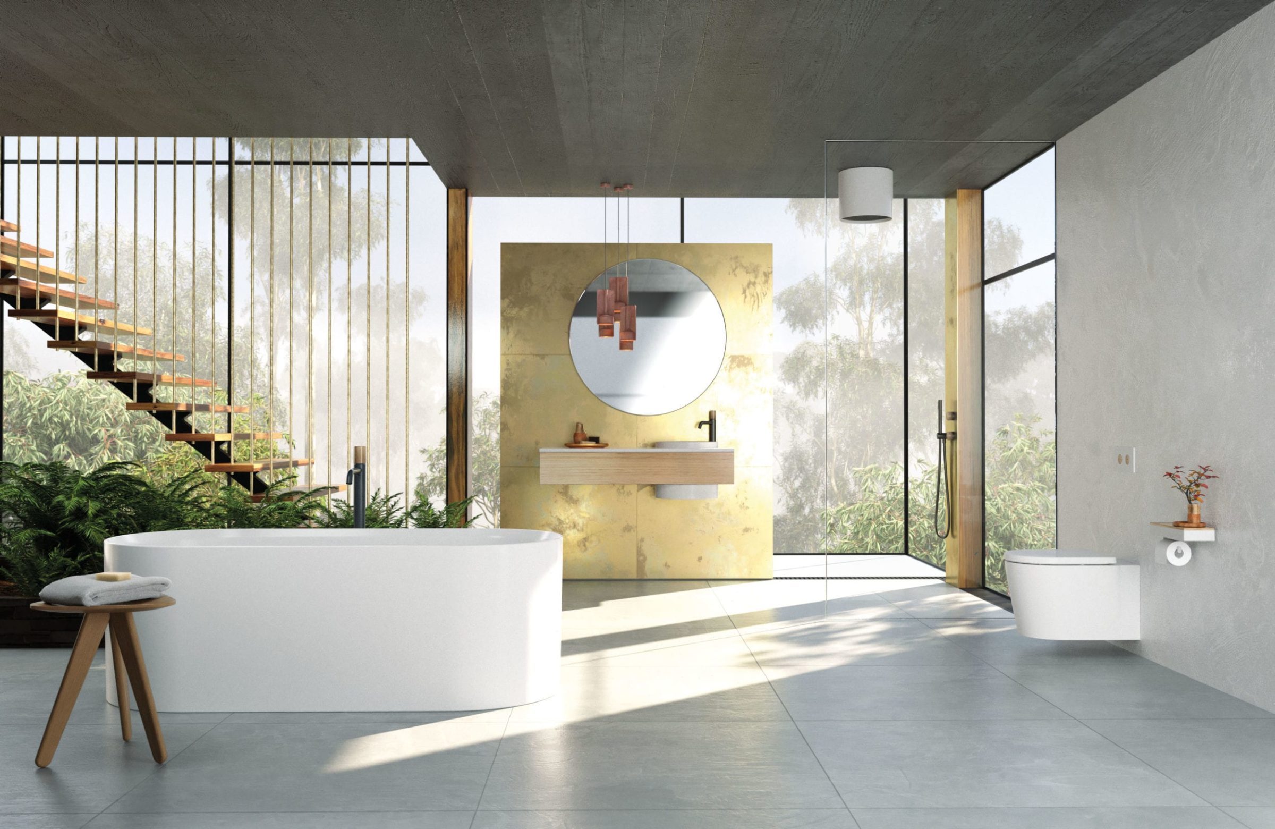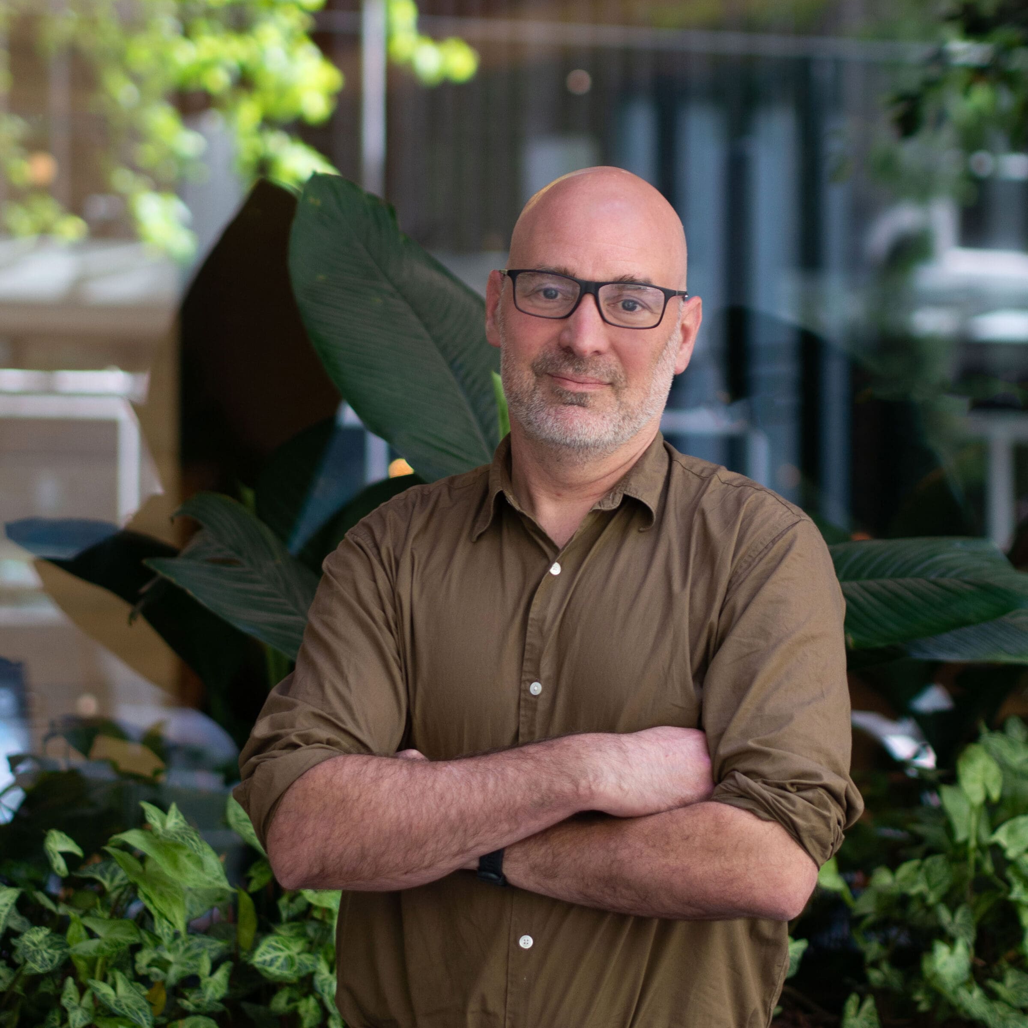Prahran’s Mount Erica Hotel restored to former glory with roughly polished edge
An institution in one of Melbourne’s most beloved neighbourhoods, Mount Erica Hotel has existed as an Oasis for Prahran’s thirsty residents for over 160 years.
During that time the hotel has expanded haphazardly with add-ons and quick fixes, diluting the original charm and purpose of the hotel. But a new restoration by Bergman & Co, who are renowned for their beautiful hospitality venues, has seen the hotel returned to its former glory. Bergman & Co were commissioned by the Mount Erica Hotel to bring the venue up to date with thoughtful design and luxurious finishes.
Tasmanian Oak mouldings featured to create depth
The restoration, including Tasmanian Oak mouldings, has created a new but familiar space for the community to gather. Bergman & Co successfully restored the Mount Erica Hotel as a beloved neighbourhood local and retained its mid-century charm with a contemporary, roughly polished edge. Founder and Creative Director Wendy Bergman specified Tasmanian Oak to be used for the mouldings to tie in the mid-century heritage feel of the hotel and balance the eccentric details of the new lively hub. With the use of timber mouldings, layers and depth of pattern were created – connecting the old space with the original.
“Timber mouldings gave the project a depth of layers and the pattern, which helped connect the new and old spaces, as the panelling remains but evolves from the more traditional profiles into something more eccentric,” explains Bergman.
Tasmanian Oak mouldings were carefully selected due to the extensive range of shapes and sizes, and the ability of the timber to be stained to match other surfaces. This flexibility enabling Bergman & Co to achieve their design intent.
Old meets new
Bergman aimed to bring cohesion to the various spaces within the hotel and worked to retain the surviving detailing of the original Victorian-era front bar. Timber panelling, cleverly paired with warm tartans and painted Tasmanian Oak mouldings, were used in the front bar to create a modern colour palette, making the interior space feel grand, yet casual and inviting.
While retaining the stylistic elements of the front bar, the newer, single-story dining area and outdoor bar were transformed into an entirely different zone. With a nod to the mid-century era, the modernisation of this area evolved from traditional profiles and colours into a more eccentric mix.
From the hotel’s humble beginnings to its modern revamp, the Mount Erica Hotel’s renewal ensures it will continue to be the favourite gathering place in Prahran. The charming venue has stayed true to its roots as a place to bring the community together for knock off drinks on a Friday night, lingering business lunch meetings and a venue for enthusiastic fans to cheer on their footy team.

















