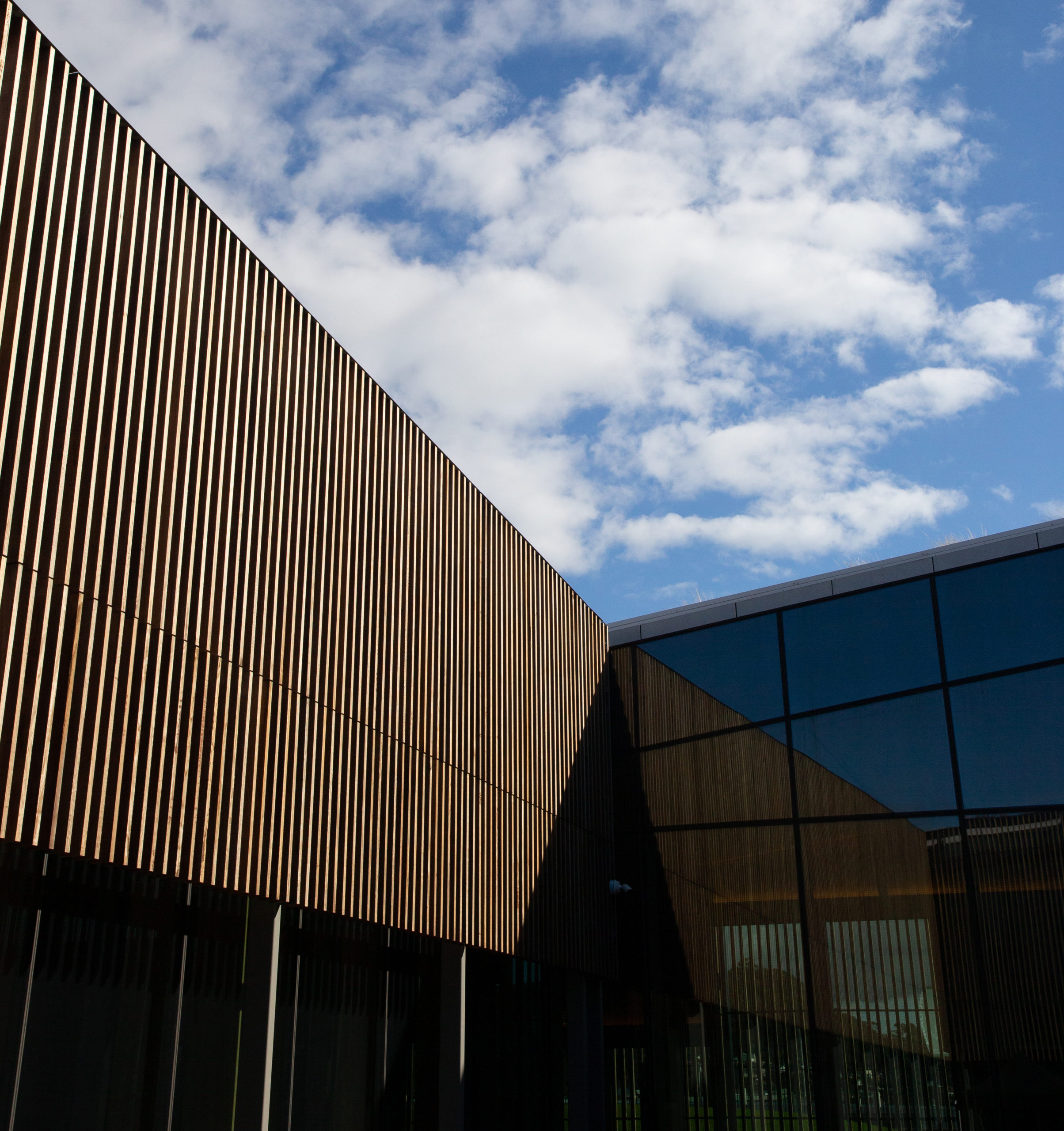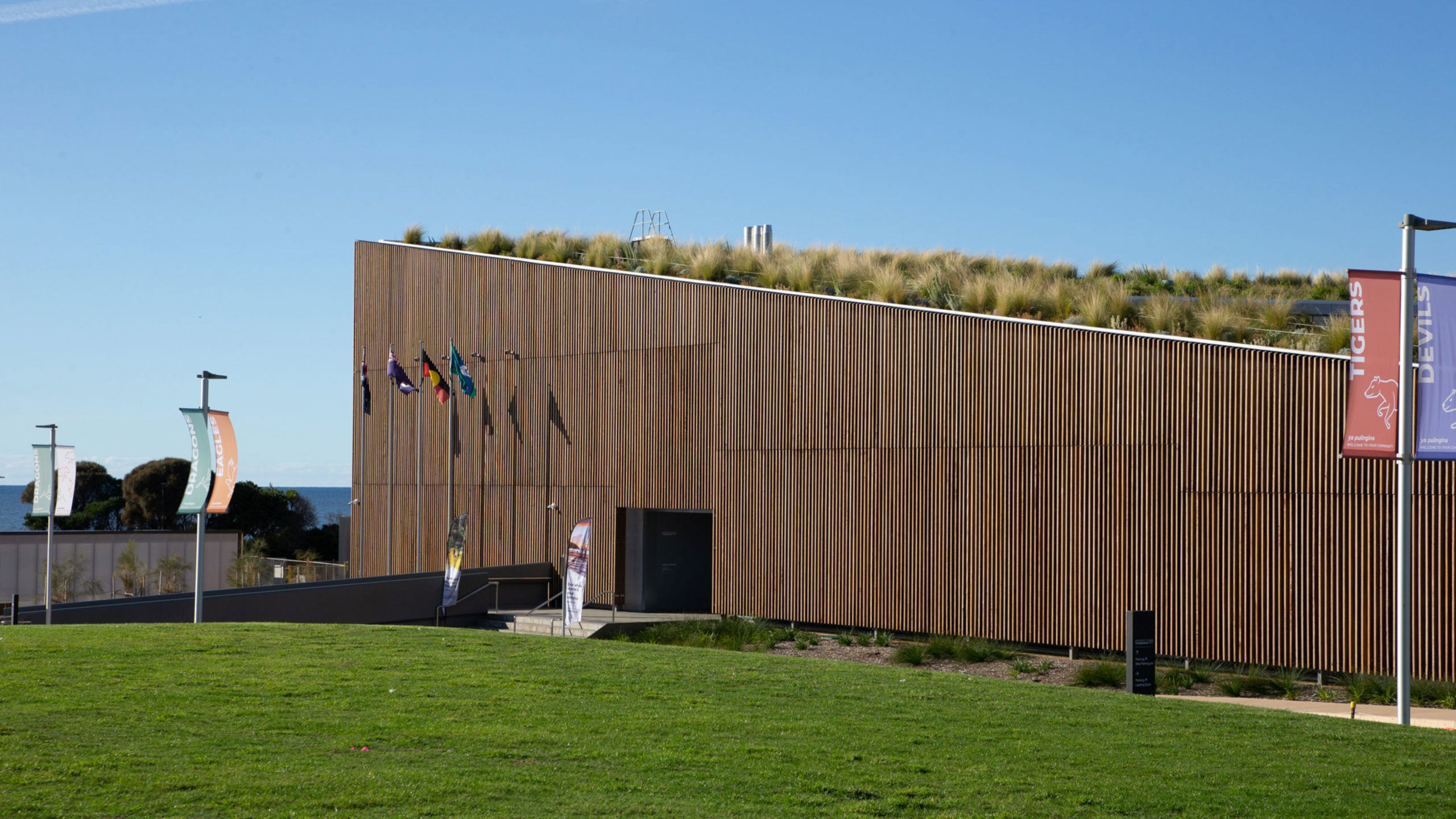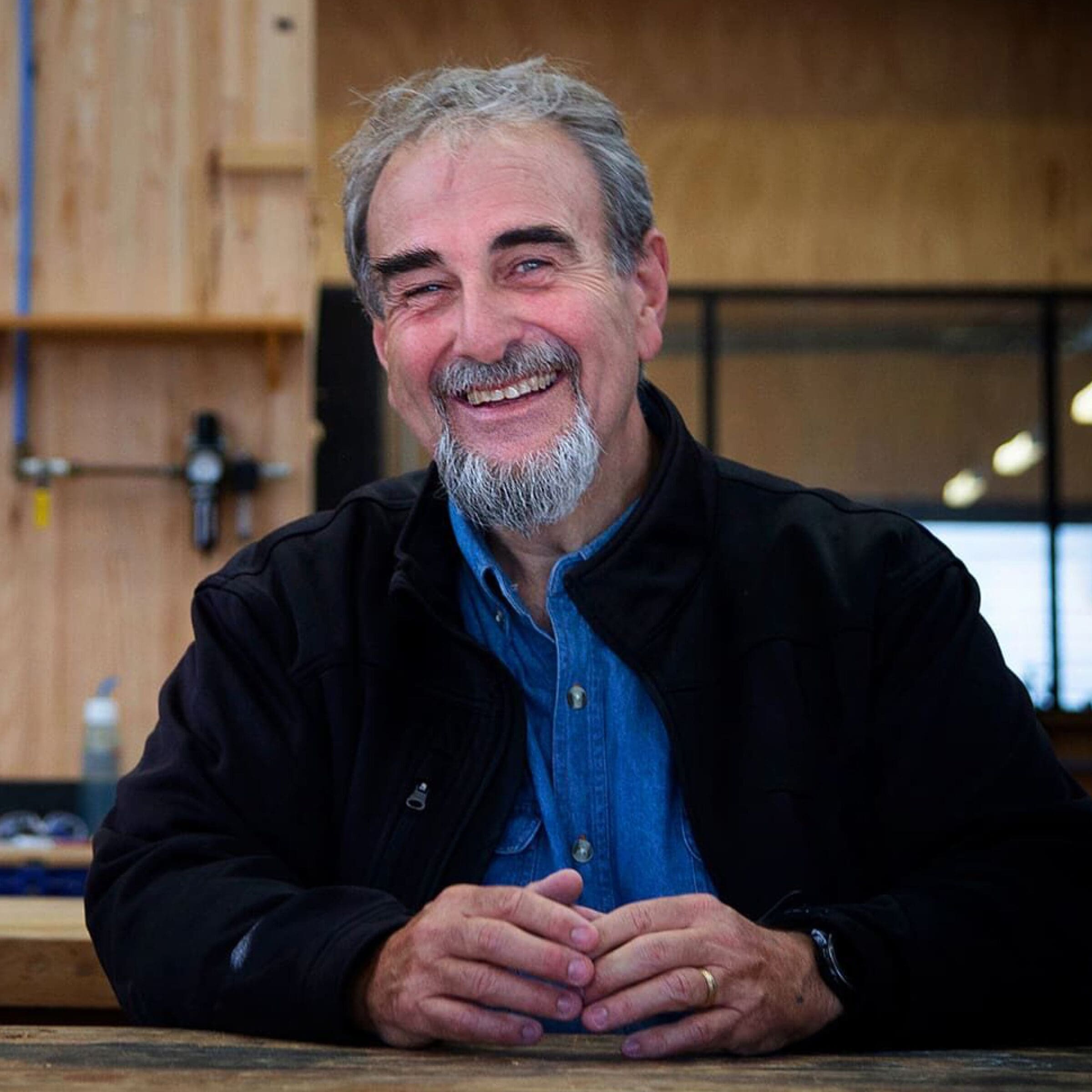Award-winning Cradle Coast Campus evokes a sense of calm with Tasmanian timber
When tasked with designing the University of Tasmania’s new Cradle Coast Campus in Burnie, John Wardle Architects, Philp Lighton Architects and Room 11 knew the building had to evoke a sense of calm while still looking visually striking. Tasmanian timber was the answer.
The $52 million campus was recently awarded top honours in the educational category at the Tasmanian Architecture Awards.
Timber features generously throughout the building’s interior, with internal window and door frames, custom joinery and acoustic batten wall linings made from locally manufactured solid Tasmanian Oak. The acoustic ceiling is lined with Tasmanian Oak veneer panels supplied by Britton Timbers and manufactured by Fairbrother.
The biophilic properties of wood were an important factor in the design of the building, helping to ease the stress and tension of students.
“Some of the feedback we’ve had is just how calming, quiet and peaceful the building is,” said Philip Lighton architect, Thomas Floyd.
“The acoustics are really nice and once you walk in the front door, you are met with this sense of arrival, but also tranquillity.”
A connection with nature and community
Burnie is situated on Tasmania’s northwest coast, looking out to the Bass Strait. The Cradle Coast Campus is nestled on the waterfront, with nothing but a cycleway between it and the sea. There aren’t many universities in Australia that boast such a view.
“As you move through the building and upstairs into some of the staff areas, and certainly some of the nursing simulation labs, there is a connection to the water, which is extraordinary,” said Floyd.
The brief from the University of Tasmania was to establish both a centre of education on the North-West Coast and a space for the community to come together. It features contemporary teaching and learning environments, state-of-the-art nursing simulation labs, and gathering spaces, including a central courtyard, a bike storage and repair facility and a publicly accessible café and library.
“This investment has been the catalyst for improving the nearby penguin habitat, improving, access to the city, improving access to education and the overall wellbeing of the community,” Floyd said.
Numerous design principles such as functionality, aesthetics, technology, and distinctiveness were incorporated as design elements into the build. Both land and industry inspired Floyd.
“We did draw inspiration from the natural context, the protruding headlands, and large physical structures being that sort of industrial Burnie wharf area as well,”
“We also took inspiration from local industries, particularly the timber industry, and tried to be as innovative as possible with that material and incorporate that into the design.”
“We were able to incorporate timber into the project from a structural perspective from first principles. But it was important to get the right look and feel in the building.
“We tapped into the knowledge of local timber industry experts in the area. With their advice, we incorporated Tasmanian Oak into wall linings, ceiling linings and joinery, too.”
Green roof breathes life into the city
With hundreds of homes looking down on the campus from the West Park Grove area, Philp Lighton opted for a green roof with the help of green infrastructure specialist, Fytogreen.
The campus boasts one of the largest green roofs in Tasmania, consisting of about 11,980 plants in 27 species.
At 2,023m2, it overtakes Mona as the largest green roof installed by Fytogreen, previously their biggest project in the state.
Fytogreen Managing Director Geoff Heard said it was a pleasure to work with Philp Lighton and Fairbrother to bring the project to life in under a month.
“With these designs, it is always fascinating to watch them evolve as the green roof matures. The comments from anyone who sees it just positively reinforce why green roofs are so important,” he said.
“It has changed the drive along the coast from west to east, the greening of the built environment has ensured the construction is sympathetic to the location. It stands out for all the right reasons for those properties overlooking the space.”
Mindful of happy little feet
Only metres away from the campus sits the Penguin Observation Centre, where tourists and locals come to admire Burnie’s Little Penguin Colony.
Building Burnie’s new campus meant not only factoring in the city’s smallest residents but enhancing their habitat as part of a wider restoration project along the headland.
“The colony has always been quite a narrow strip along the edge of the water,” Floyd said.
“But what has been really nice about the landscape and the strategy for rejuvenation that we’ve been working on with ASPECT Studios is that we pulled the pedestrian pathways back away from the water’s edge and increased the belt of the landscape around the headlands.
“The penguins can integrate with nature again and with the site.
“It has been a gravel carpark for 30, 40, 50 years, and it’s all been reclaimed land.”
ASPECT Studios Senior Landscape Architect Nirvana Kadric said the design concept responded to the vision of encouraging the intersection between students, industry and the community with sensitivity to the existing coastal environment and penguin colony.
“A landscape approach was developed which focused on rehabilitating the existing landscape, increasing penguin visitation, enhancing connectivity between campus and coast, and celebrating the historic rail character of the site,” she said.
“In collaboration with Friends of the Burnie Penguins, enlarged, enclosed penguin habitats were incorporated.
“Designed as part of the overall pedestrian network, a raised boardwalk and series of viewing platforms allow discrete spectator viewing and incorporate penguin tunnels to access protected penguin habitat areas.
“The former habitat landscape was recreated using a dual planting approach. Plant species selected were based on improving habitat and maximising foreshore vegetation with the intent on stabilising the local penguin colony and their foreshore habitat.”
The Cradle Coast Campus was part of the Northern Transformation Program and was funded through contributions from the Tasmanian and Australian Governments, Burnie City Council, and the University of Tasmania. It is an excellent example of collaboration and the positive outcomes of the Tasmanian Wood Encouragement Policy.
University of Tasmania Cradle Coast Campus, Burnie TAS
Designed by John Wardle Architects in collaboration with Philip Lighton Architects and Room 11 Architects.
Photos: Alice Bennett Photography
Video: Simon Brooke (Tiger Media)















