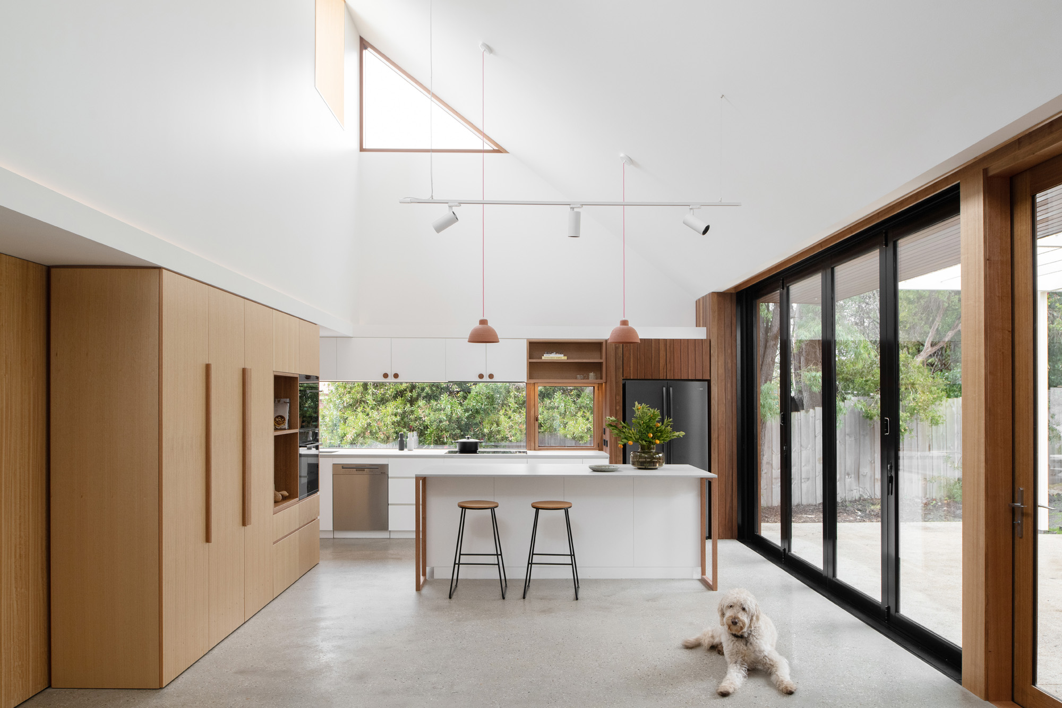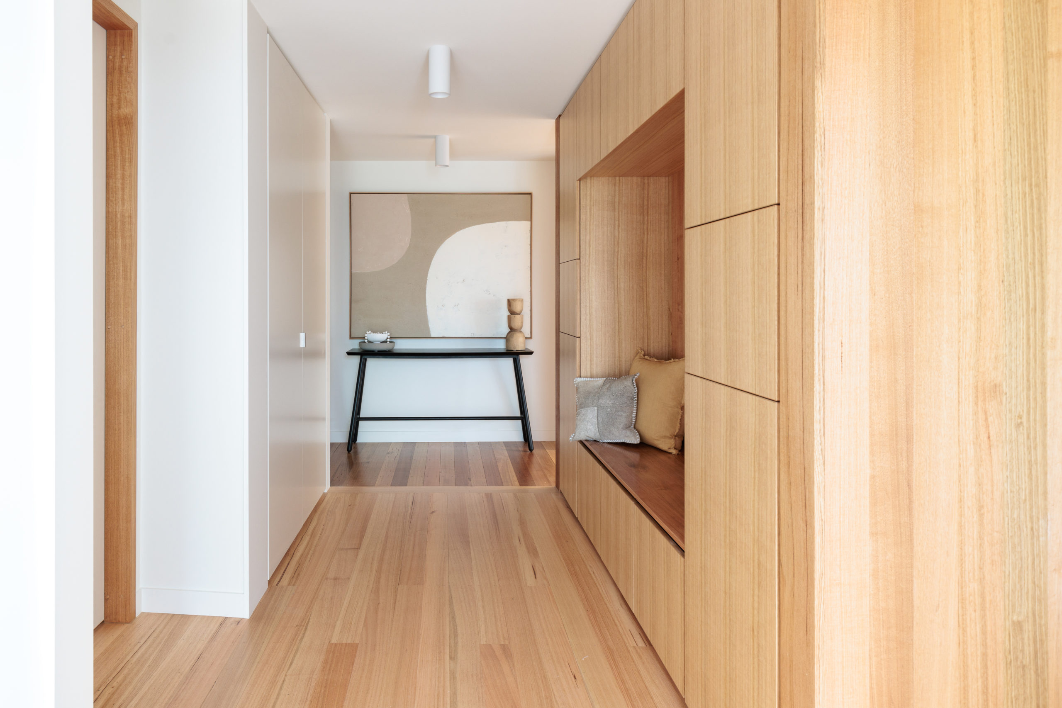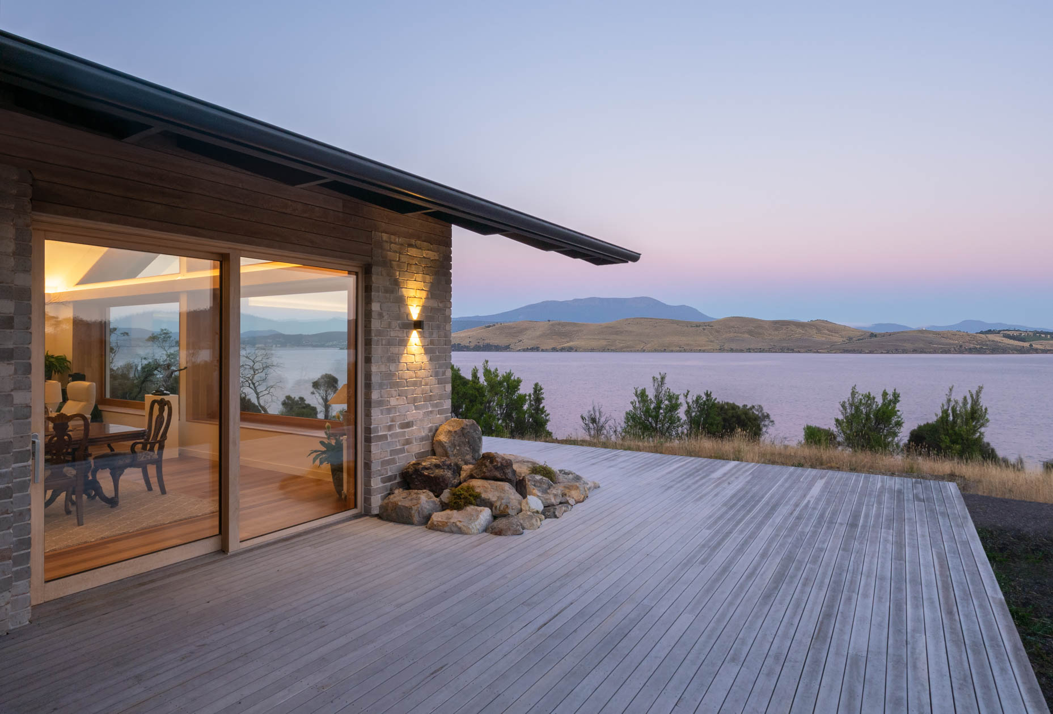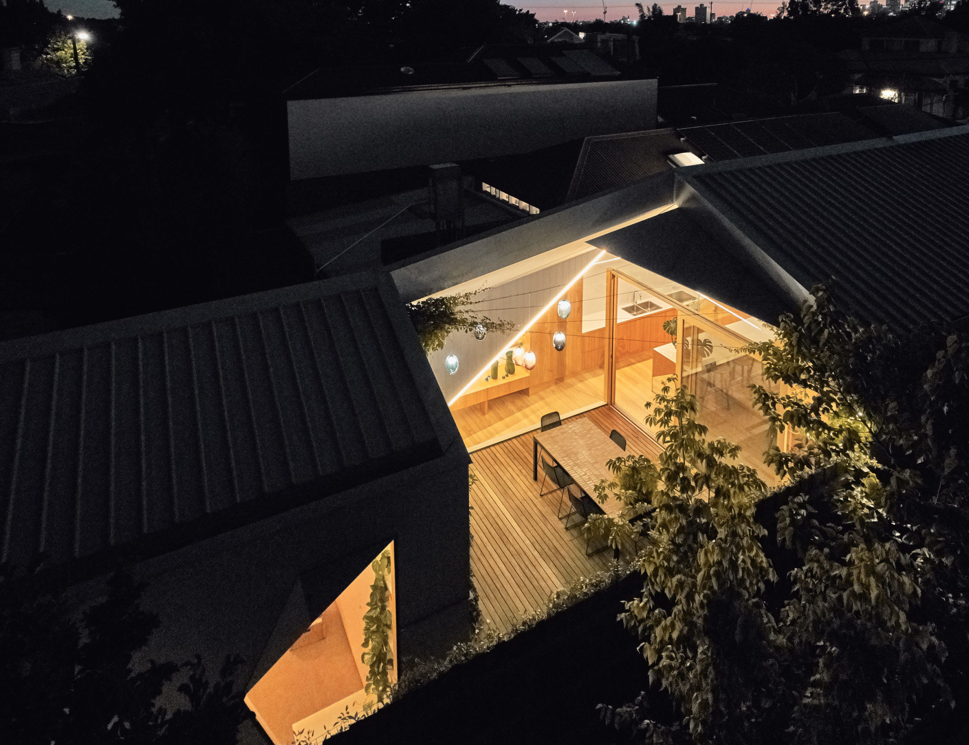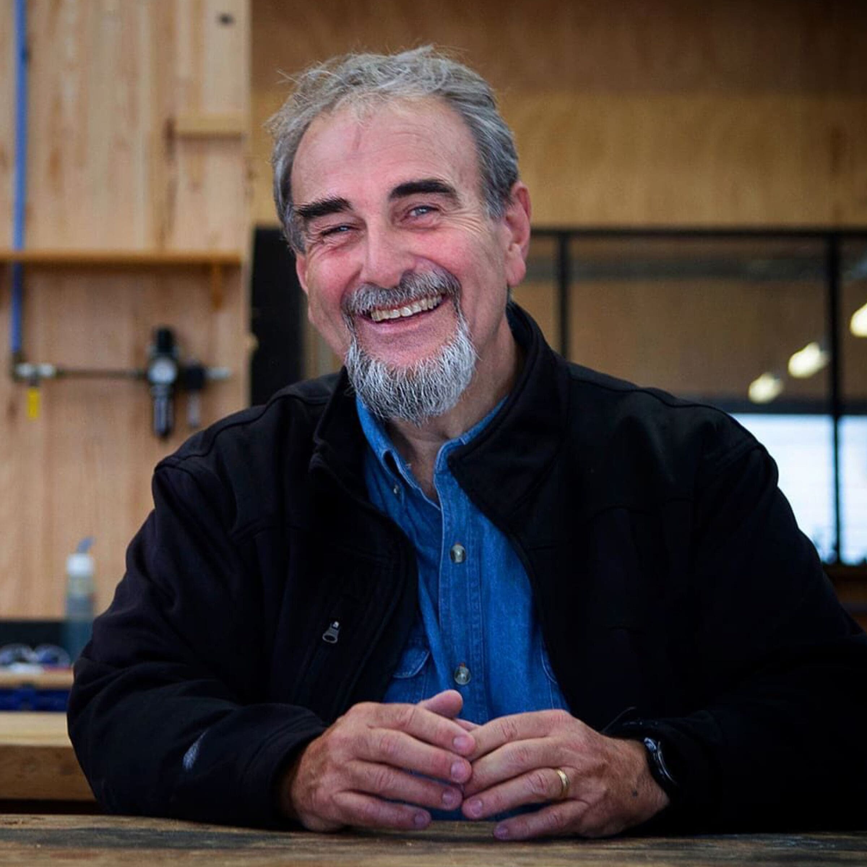Crafting modern charm in heritage spaces, Studio Ilk’s latest projects epitomise timeless design
Hobart based architecture firm Studio Ilk takes pride in creating and executing functional, enduring and sustainable designs. With a specialty in crafting bespoke spaces for her residential and commercial clients, Principal Kate Symons has nurtured her relationships with Hobart’s trade and craftspeople to help create spaces that exceed her client’s expectations. Delivering timeless designs that are both forward in function and aesthetically beautiful, two of Studio Ilk’s latest projects are superior examples of their signature client focused design approach.
South Hobart House
Creating a link where old meets new, Studio Ilk’s South Hobart House needed an update to meet the needs of the young family occupying the space. The 1910 federation home received a haphazard extension in 1980’s which called for a complete demolition to invite storage, functionality and light into the south facing back of the home.
Retaining the character and charm in the original footprint, the extension’s vaulted ceilings opens up the kitchen, living and dining rooms, seamlessly integrating the light and spacious indoor area with the lush garden space on the opposite side of large sliding glass doors.
The existing Tasmanian Oak floorboards and wall lining in the home’s bedrooms and hall space remained in excellent condition. To reflect this original design choice, Symons says Tasmanian Oak was chosen as the feature timber for the new joinery elements of the update.
“We chose Tasmanian Oak because we wanted to tie the old and new timber together and we always try and choose local materials where we can.”
“We worked closely with the joiner who we’ve worked on several project with in the past and trusted him to find a paler toned Tasmanian Oak. We wanted to create a seamless connection between the Tasmanian Oak veneer and solid elements,” says Symons.
To further the home’s customisation, Studio Ilk designed the kitchen’s timber cabinet and drawer pulls, all handcrafted by the joiner. Tasmanian Oak was also used for the kitchen cabinets, island bench legs, shelving, and bathroom cabinets and vanities.
Lavada
Making the short move from North Hobart to Hobart’s city centre, boutique spa Lavada was looking for a larger premises. Studio Ilk took the same bespoke approach to masterfully design a sanctuary and retreat for them in the centre of Hobart, creating one of Hobart’s leading boutique wellness destinations.
The brief for Lavada’s new location was to establish a high end and luxury aesthetic in the space held within the heritage listed building. Collaborating with local makers including furniture designer maker Laura McCusker and ceramicist Ian Clare, Studio Ilk worked with a pared back neutral palette to create a warm and luxurious oasis.
Using a range of natural materials including ceramics, travertine, and brass, to adorn the reception area, bathrooms and individual client spaces, Tasmanian Oak was selected as the feature timber.
“The client wanted to avoid creating a space that felt sterile. Timber added the perfect amount of warmth to the space, offsetting any kind of clinical feeling,” says Symons.
Again, incorporating timber into wet spaces, Studio Ilk designated solid Tasmanian Oak to be used for the custom bench in the main bathroom and was also used as the main timber for all doors, joinery features and custom furniture pieces.
“We like to incorporate timber in bathrooms when we can. We’ve found Tasmanian Oak to be moisture resistant as long as it’s in a well heated and ventilated space. If it’s maintained and placed away from high splash areas, it performs beautifully,” says Symons.
South Hobart House
- Builder: Jackman Builders
- Photographer: Anjie Blair
- Stylist: Kate Moss, This Vacant Space
Lavada
- Builder: Jackman Builders
- Joinery: Mint Joinery
- Furniture: Laura McCusker
- Ceramicist: Ian Clare
- Photography: Anjie Blair


