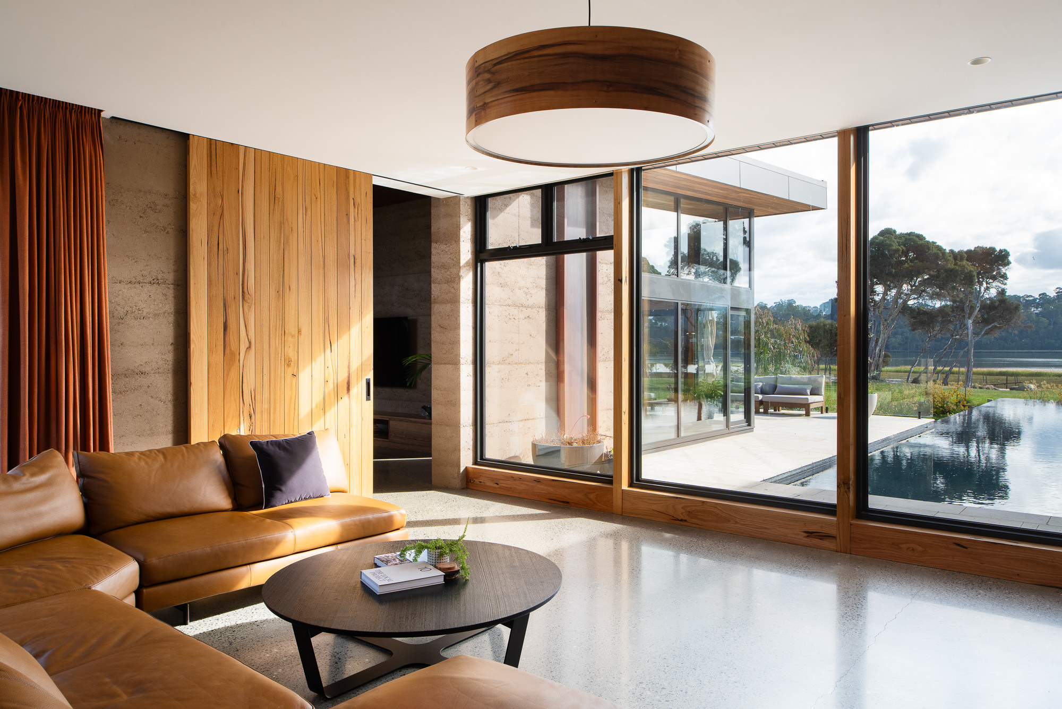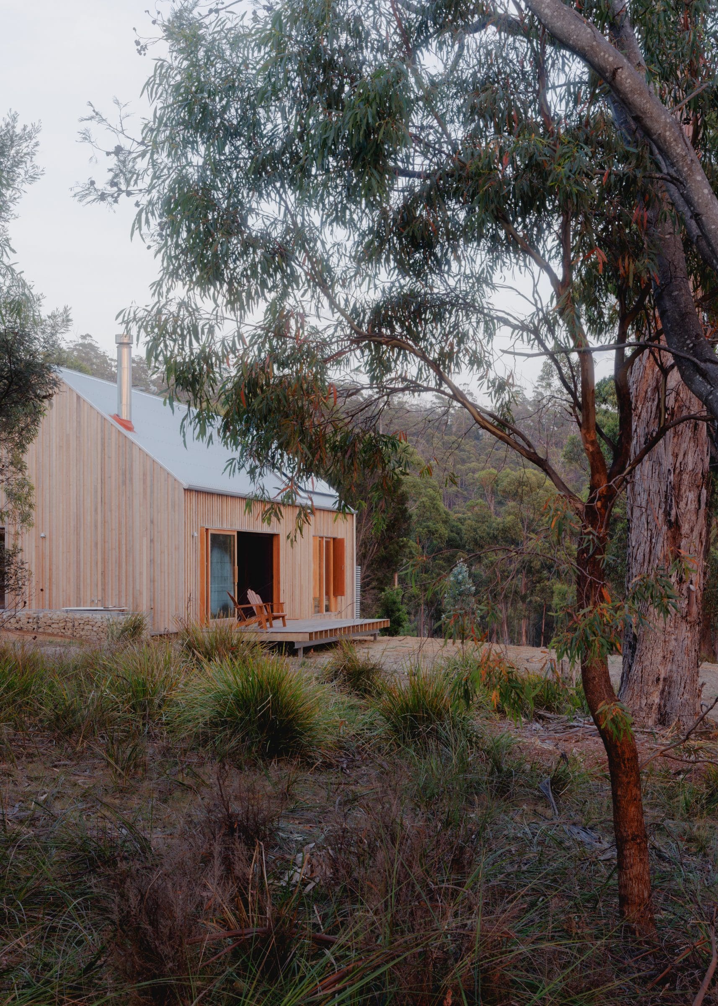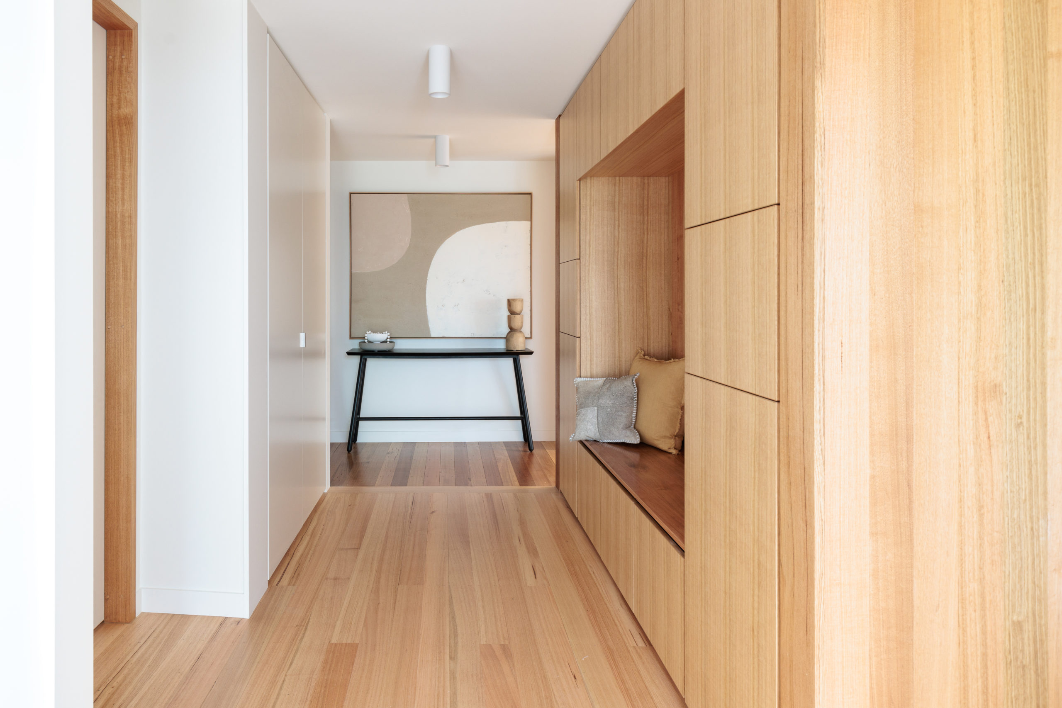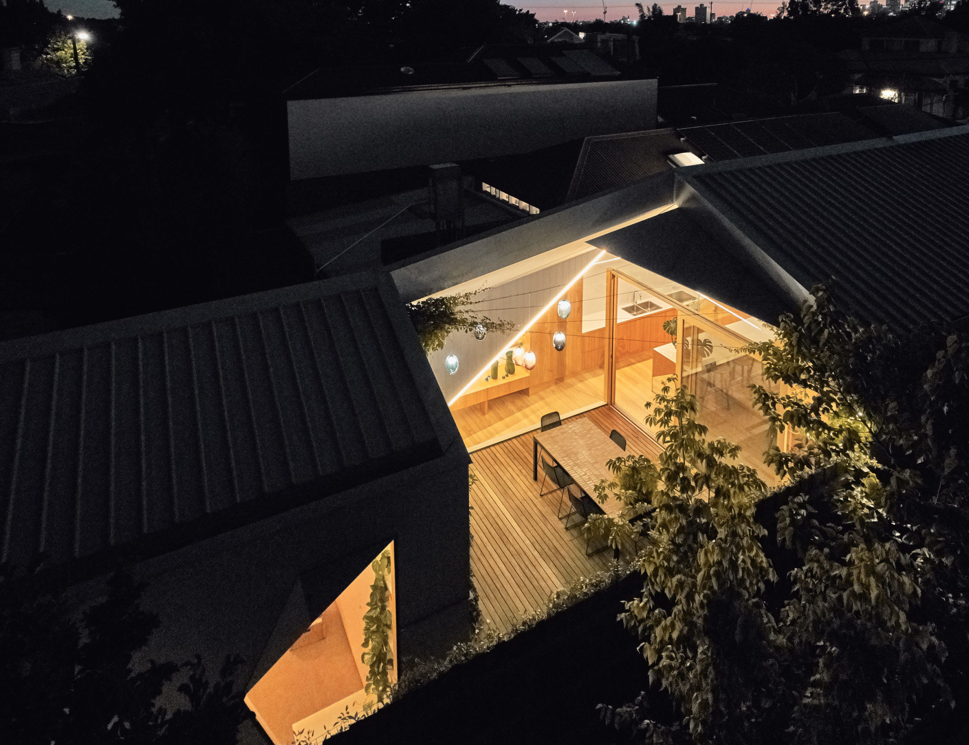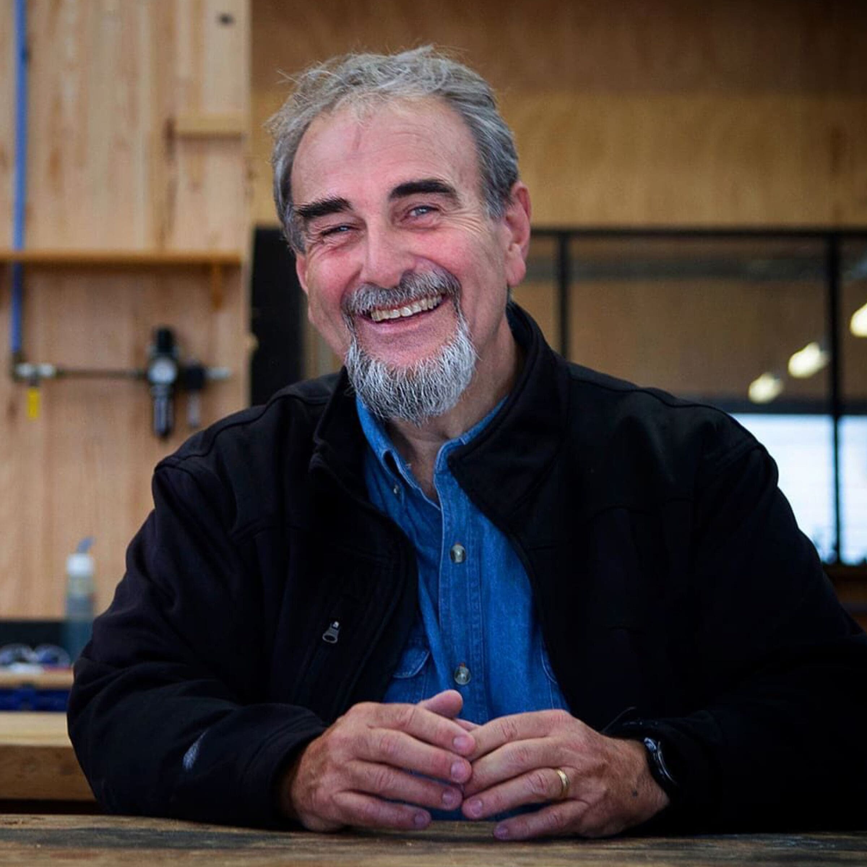Kanamaluka House by Gillian van der Schans
Kanamaluka House by Gillian van der Schans is a project grounded in sustainability. Championing the use of local materials, it is constructed in a way that allows its inhabitants to observe and experience the natural Tasmanian landscape and environment. The name of the home is the first nations name for the Tamar River. Kanamuluka House gracefully rests amongst the thriving and abundant flora and fauna native to the area. The brief called for a timeless aesthetic and a crafted home that would be a gathering space for the client’s young adult children to return to for family gatherings, a home that would act as a base for current and future generations. With these requirements in mind, Tasmanian timbers were chosen to build this family home for the owners to enjoy now and long into the future.
The design is composed of a rectilinear form with pitched butterfly roofs running along an east west axis. The rooms of the home are orientated toward the sun. Taking advantage of passive solar gain, the angle of the home also offers breathtaking river views and enables views of a stunning mosaic-tiled infinity edge pool. Mirroring the river and its vibrant life forms, local landscape designer Chris Calverley created a small stream system that gently runs across the site and under a bridge separating the master bedroom from the living spaces, offering a close and personal connection with water in all its forms.
Robust in feature, low in embodied energy
With a desire to create a structure based on sustainability principles, the choice of materials was critical. Selecting a combination of rammed earth and Tasmanian timber for their low embodied energy and inherent insulation properties, van der Schans says the robust palette speaks to durability and longevity.
“Tasmanian timber was an obvious choice for the internal lining of the home. We needed a material that would match the robust feature and texture of the rammed earth and we also wanted a material that was local and not damaging to the planet. Messmate and Tasmanian Oak were appropriate for such a brief and helped us achieve a timeless aesthetic for this forever home.”
“The materials make up a neutral toned palette but the look and feel of the home is anything but. The Messmate really stands on its own in front of the rammed earth. The gum vein in the timber is strongly featured and adds character. The timber-lined walls are beautiful and their natural feature makes them look like pieces of art. It’s quite a rich and textural building,” says van der Schans.
Layers of timber
Running 75 meters long, the building’s long spine allows one to look through the length of the home, with strong timber features delighting around every corner. Layer upon layer of Tasmanian Messmate (Eucalyptus Obliqua*) and Tasmanian Oak were strategically included to create visual consistency between living spaces, bedrooms and bathrooms.
Drawing the gaze upward, the floating timber-lined roof of the twin butterfly roofs continues from the inside out. While significant quantities of timber were required for this 1000 square meters home, van der Schans had no issues sourcing the product.
“We worked closely with Merritt Joinery to source the timber needed for the linings and custom joinery work and despite the high volume of timber required, it was readily available. Many of the timber linings were custom-milled to suit the needs of various structures within the home. There’s a very high level of craftsmanship and detail that’s apparent throughout the space and everything was installed with incredible precision,” says van der Schans.
While Tasmanian Messmate was used extensively for feature wall linings and throughout custom joinery work, black stained Tasmanian Oak veneer supplied by Britton Timbers was used to highlight the dark gum vein running throughout the Tasmanian Messmate.
“We selected specific batches of Messmate veneer for the kitchen cabinetry and on select walls from Britton Timbers. We also opted for an un-featured Tasmanian Oak that we finished with a Japan black stain. You can still see the texture and naturalness of the material but it’s just more neutral and allows the Messmate to sing,” says van der Schans.
A love for the local
Working closely with tradespeople and suppliers to execute the brief and include local timber products, the home was furnished by the fine works of celebrated Tasmanian designer maker Simon Ancher and finished with timber veneer lighting by Axiom Lighting.
Having incorporated Tasmanian Oak into many previous projects including Birdhouse Studios in Launceston, van der Schans says her clients’ desires to include local materials like Tasmanian timber is as strong as ever.
“Local materials are being incorporated into projects that hold a lot of individual expression and are brave in design choices.,” says van der Schans.
“I’ve noticed my clients also have a desire to use locally sourced, Tasmanian materials and they have a greater appreciation for timber that is high in feature. People prefer local materials that are interesting with visual character, and they prefer finishes that are less glossy and more natural. I encourage this as well because it supports the local community, it’s better for the environment and is low in embodied energy.”
*Eucalyptus Obliqua, one of the three species of Tasmanian Oak, is often referred to as Tasmanian Messmate when specified in Tasmania.
Photography: Anjie Blair


