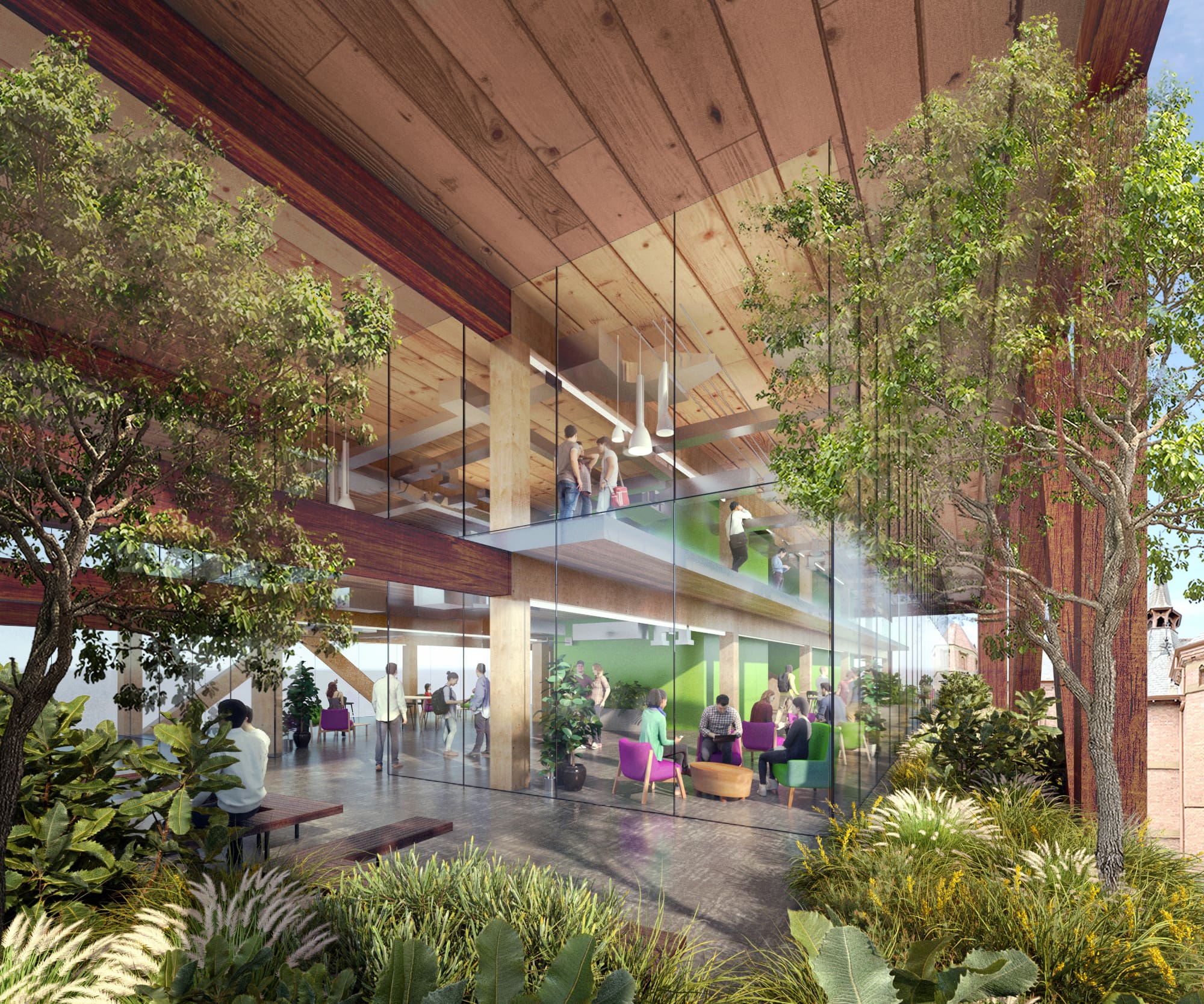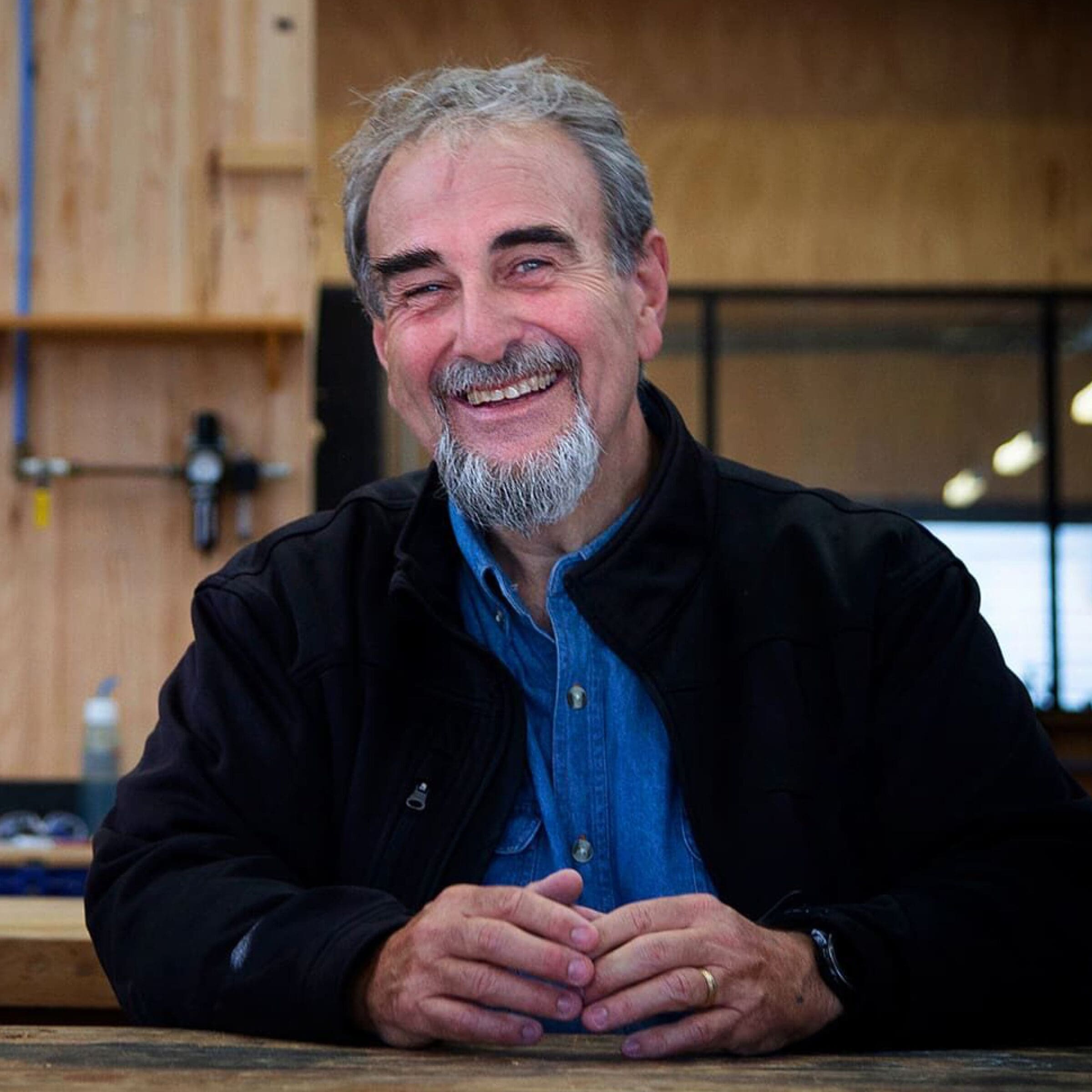Are Net Zero Embodied Carbon Buildings Possible?
And why two leading experts want architects to challenge commercial office space design and start hugging columns.
Lessons from pioneering Australian research on embodied carbon reduction
In the race to reduce carbon emissions across all sectors, the built environment remains one of our biggest challenges. Contributing a staggering 39% of global process and energy-based emissions, more than industry or transport, buildings represent our single largest opportunity for meaningful climate action.Recently, the Original Thinkers Podcast hosted a fascinating conversation with two leading Australian experts: Gerard Reinmuth, Director at Terroir Architects and Professor of Practice at the University of Technology Sydney, and Philip Oldfield, Head of the Built Environment School at the University of New South Wales. Their discussion centred on their groundbreaking research published in Sustainable Cities and Society, which investigates the potential for ambitious embodied carbon reductions in Australian office buildings.
The Building Challenge: A Global Paradox
The scale of our global building challenge is immense, as Oldfield points out:
We know 3 billion people globally don’t have access to adequate housing. United Nations say we need to build 96,000 new homes a day. How can we achieve that within planetary limits? How can we achieve that without screwing the environment? And it’s a paradox. How can we effectively double building stock while getting down to net zero?
This paradox sits at the heart of modern architecture and construction: how do we provide necessary shelter for humanity while dramatically reducing carbon emissions?
Understanding Embodied Carbon
Before tackling whether net zero buildings are possible, we must understand what embodied carbon actually means. As Oldfield explains, “Embodied carbon are the greenhouse gas emissions from the materials and processes needed to create a building in the first place and maintain it over its life.”
Unlike operational carbon (the emissions from running a building), embodied carbon represents the “invisible” carbon footprint—from extracting raw materials, manufacturing building products, transporting them to site, construction processes, maintenance over the building’s lifetime, and eventual demolition or recycling.
The research team used the St. Luke’s building in Launceston Tasmania, a mass timber commercial building, as their case study. They analysed how different design decisions and material choices could impact the building’s carbon footprint throughout its lifecycle.
Timber as a Carbon Storage Solution
One of the most significant findings from the research relates to the role of timber in carbon reduction strategies. Biogenic materials like timber store carbon that trees have absorbed during their growth, creating what’s essentially a carbon sink within the building itself.
As the researchers note, timber construction presents interesting accounting questions when calculating embodied carbon. While timber stores carbon, they warn against simplistic approaches that might lead to perverse outcomes, such as using unnecessarily large amounts of timber just to improve carbon calculations.
We need more timber buildings, not more timber in buildings, and if you are adding more timber into a building that’s unnecessary, you’re taking it away from somebody else who could be decarbonising using that resource as well.
Oldfield explains, emphasising that timber remains a limited resource that must be used efficiently across the sector.
The Column Grid Revelation
Perhaps the most surprising finding from the research wasn’t simply about switching materials but rethinking fundamental design approaches. By reducing the column grid from approximately 7.2m × 6m to 3.6m × 4m in a timber structure, they found dramatically reduced embodied carbon, more than simply switching from concrete to timber alone would achieve.
Why? A tighter column grid better suits timber’s natural spanning capabilities, allowing for thinner floor slabs and elimination of deep beams. This completely challenges conventional commercial office design wisdom, which typically prioritises open, column-free spaces.
As Reinmuth puts it, sustainable architecture “doesn’t look like rebuilding what we’ve built before, but basically colouring it in with a different pencil. It means changing how the design process works.”
Or as Oldfield succinctly advises architects:
Hug a column. We need more columns.
The Facade Factor
Another significant discovery was the carbon impact of facade systems. Replacing standard aluminium curtain walling with hybrid aluminium-timber systems was the second most effective individual change they could make to reduce embodied carbon.
This challenges another architectural convention: the all-glass curtain wall so common in commercial buildings. A more carbon-conscious approach might involve smaller windows and materials with lower embodied carbon, again requiring a rethinking of established aesthetic and functional norms.
So, Are Net Zero Embodied Carbon Buildings Possible?
When asked whether net zero embodied carbon buildings are genuinely achievable, the researchers offer a nuanced response.
“I work in a net zero operational carbon building. I know that because it’s an electric only building, it purchases all its electricity from a solar field, further out in New South Wales. So, effectively from an operational perspective, it’s net zero carbon, and we’ve known what that means for 20, 30 years. We still don’t know what Net Zero embodied looks like. It feels like the closest built example would probably be a garden shed. A timber garden shed. So there’s very little in the kind of commercial high architecture.”
But both researchers caution against fixating too much on the “net zero” label. Instead, they advocate focusing on substantial reductions, 40-60% by 2030, which their research demonstrates is entirely achievable with existing technologies and approaches.
Five Steps Toward Lower Embodied Carbon
- For architects and developers looking to reduce embodied carbon, the researchers offer this hierarchy of interventions:
- Question if the building is needed at all: The most sustainable building is often one that isn’t built.
- Build smaller: Can the same function be achieved with less space?
- Adaptive reuse: Can existing structures be repurposed rather than demolished and rebuilt?
- Use timber and other low-carbon materials: When new construction is necessary, prioritise materials with lower embodied carbon.
- Make structures efficient: Tighter column grids, fewer cantilevers, and simpler structural systems generally mean less material and lower carbon.
The Regulation Question
Both researchers acknowledge that voluntary action alone is unlikely to drive the scale of change needed. Reinmuth points to countries like France and Denmark, which have already implemented carbon budgets for different building types in their regulations.
Such regulation might seem restrictive, but the researchers draw a parallel to COVID-19 restrictions, where society accepted significant limitations for public health reasons. As the climate crisis represents an even greater threat, similar collective action may be necessary.
The Way Forward
The research on the St. Luke’s building in Tasmania offers valuable insights into how we might reconcile the need for new construction with our climate responsibilities. By questioning conventional design wisdom, embracing timber construction strategically, and focusing on material efficiency, we can make significant progress toward truly sustainable buildings.
While perfect net zero embodied carbon buildings remain challenging for commercial architecture with current technologies, the potential for substantial reductions, 45% in the case study, is immediately achievable. And as manufacturing processes continue to decarbonise, the goal of net zero will come increasingly within reach.
For Tasmania’s timber industry, this research underscores the vital role that responsibly harvested and efficiently used timber can play in addressing one of our generation’s greatest challenges: building for human needs within planetary boundaries.
The episode of the Original Thinkers Podcast featuring Gerard and Philip can be found here. Subscribe to the Tasmanian timber newsletter here to receive updates on projects, sustainability information and webinars with experts in timber and the sustainable use of timber in architecture. The research cited was conducted by Gerard Reinmuth, Philip Oldfield, William Craft, and their collaborators Damien Hadley, Scott Balmforth and Ang Nguyen, and published in Sustainable Cities and Society, and can be read in full on Science Direct here.














