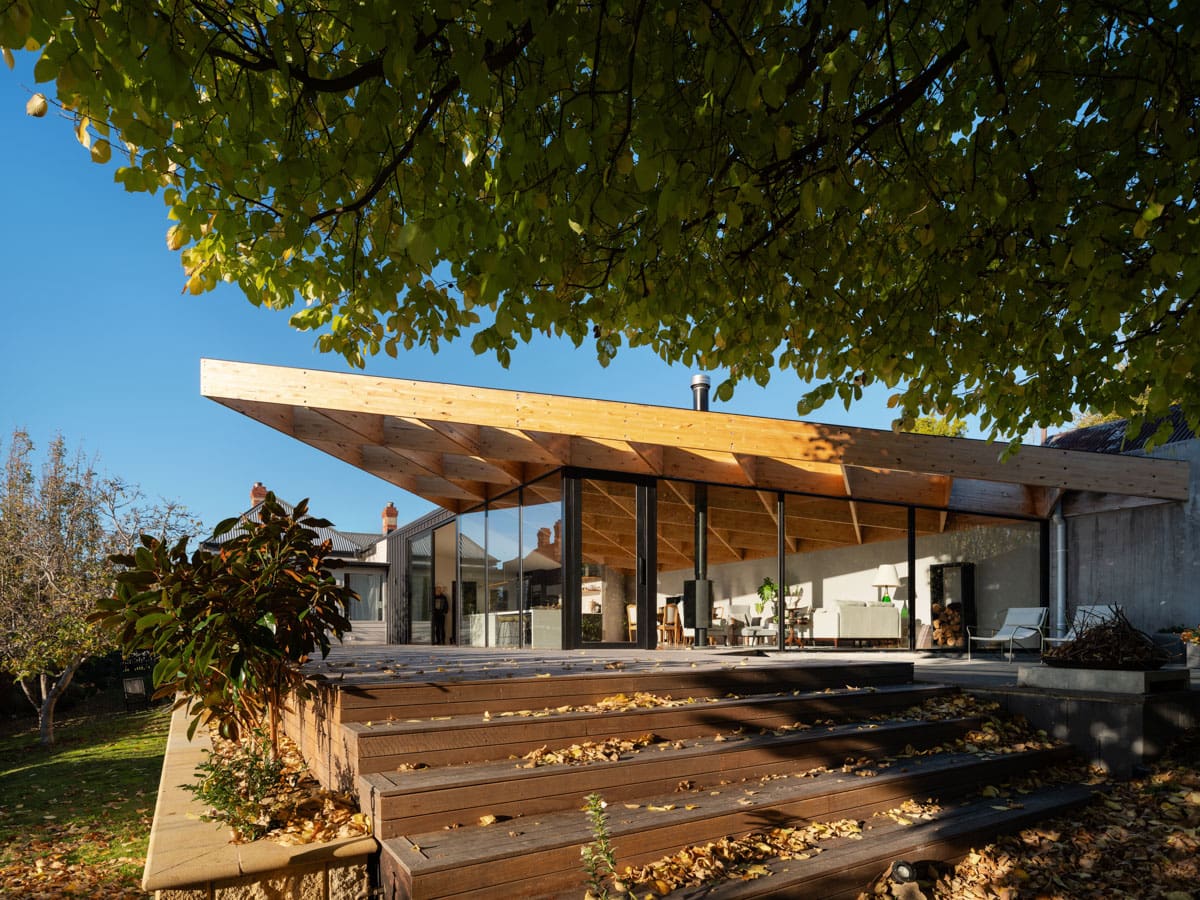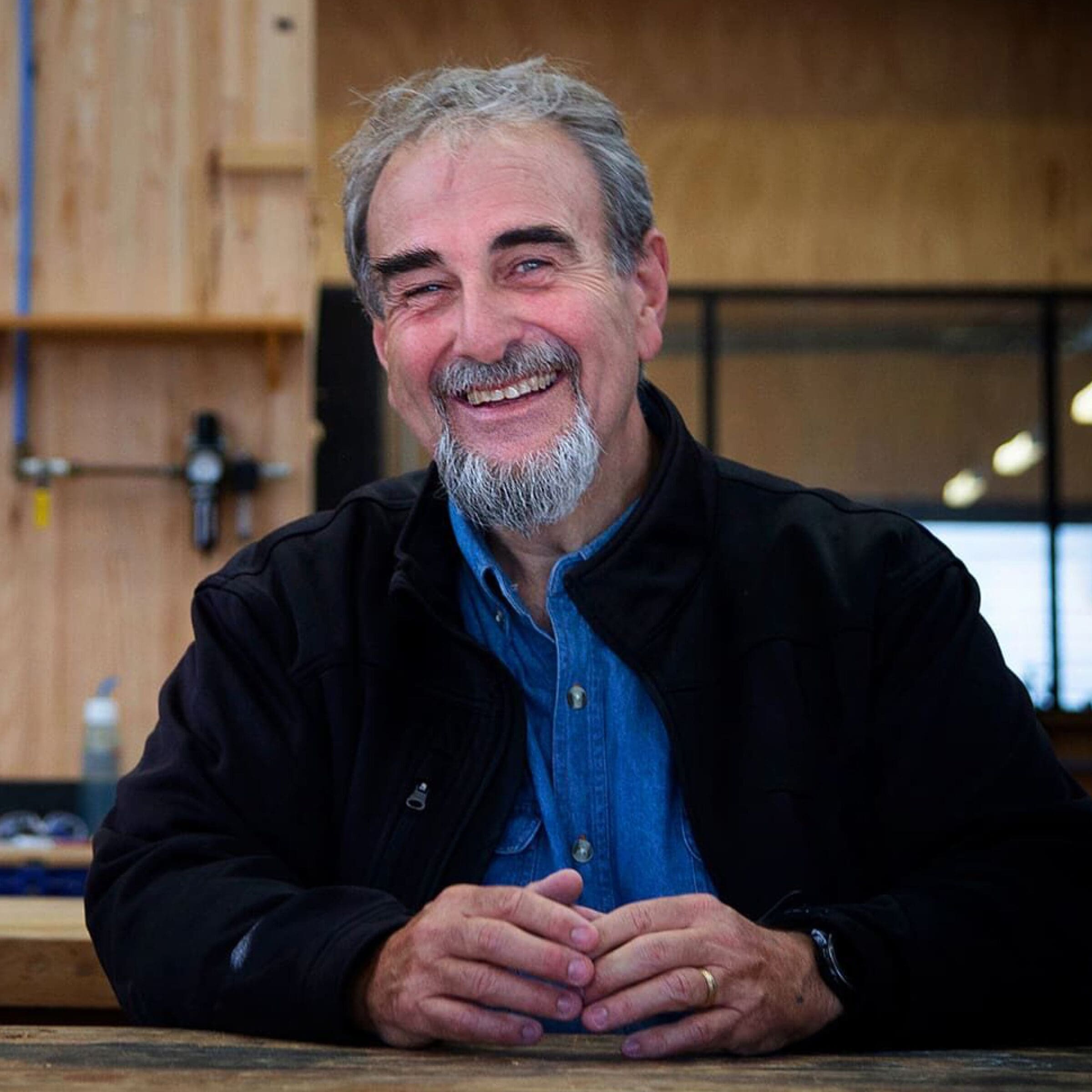Structural Timber: Radiata beams, the hero of Warwick Street House by Dock4 Architects
In the heart of West Hobart, Warwick Street House is a story of timeless materiality and contemporary transformation. Dock4 Architects have reimagined a classic 1900s Federation home to better suit the needs of a growing family, drawing light, warmth and life deep into the residence with the expressive use of timber. The project unfolds along a long, leafy block with a magnificent, established elm anchoring the rear garden. It was this tree, its scale, canopy, and presence, that inspired the form, rhythm and material language of the new extension.
Reaching into the garden
The extension, shaped by a long southern wall, projects into the backyard, immersed in the garden, opening up views of the River Derwent. The spine wall anchors the new form, providing privacy, wind protection, and a framework from which the roof is hung.
The tree really drove the form,” says the architect. “We wanted the extension to reach toward it, to engage with its canopy and almost fold underneath. The roofline rises up to meet it, almost intersecting, says Dock4 Architects Director, Richard Loney.
Inside, the new addition includes a light-filled kitchen, generous island bench, pantry, bathroom, and alternative living spaces, including a family room, sunroom, and a study. Large openings and diamond-shaped skylights were introduced to capture sun and frame sculptural plays of light and shadow, made even more prominent by the surrounding timber.
Timber plays such a vital role in the feel of the space,says Richard. It softens, it warms, and it helps us express structure in a way that feels crafted, not industrial.
Structural timber chosen for both design and practicality
In a celebration of Tasmanian species and sustainable sourcing, Dock4 Architects selected a palette of Tasmanian Oak, Radiata Pine, and Celery Top Pine, each used for their unique properties.
Much of the external structure is formed in Radiata Pine, sourced from a plantation in north-west Tasmania, planted, coincidentally, by the builder’s father. The timber was selected both for its aesthetics and practicality.
Radiata Pine is an underrated timber. It’s fast-growing, plantation-sourced, and incredibly easy to work with. It has this light tone, a beautiful grain, and performs well in both commercial and residential applications. In this case, it gave us the sculptural flexibility we needed for the roof form, says Richard.
The pine was treated externally with a marine-grade clear varnish, allowing its texture and tone to shine through, while internally it’s left in its natural form for warmth and tactility. Flashings protect the exposed timber roof from the weather, without compromising the visual integrity of the timber.
Tasmanian Oak – continuity and craft
Tasmanian Oak plays a starring role inside. The new section of the home features expansive Tasmanian Oak floorboards that visually continue from the original Federation home, where existing floorboards were salvaged and restored. This deliberate move strengthens the flow between old and new and reinforces the long hallway view line at the centre of the home.
We wanted one material to draw you through and unify the experience of the space. Tasmanian Oak was perfect, it’s durable, stable, and has a warmth that complements both the old and new parts of the home, says Richard.
Tasmanian Oak was also used in selected joinery and detailing throughout the house. In addition to Radiata Pine and Tasmanian Oak, Celery Top Pine adds a soft, creamy contrast in the pantry. Known for its durability and pale tone, this specialty timber is used subtly but meaningfully, reinforcing the project’s emphasis on locally sourced, high-performance materials.
Sustainability in practice
The home’s new structure was carefully considered for performance. A concrete floor slab and wall at the rear act as thermal mass, while the timber ceiling and generous roof overhangs provide natural shading in summer. All coatings and paints were selected for low-VOC content, and LED lighting and insulation were specified to enhance energy efficiency.
Importantly, the project experienced no delays in timber supply.
We had no issues getting the timber. It was super-efficient, and everything has held up beautifully, says Richard
The art of timber
In the end, it’s the way light interacts with timber that defines Warwick Street House. The interplay of shadows across the ceiling, the tactile grain, the way natural materials age gracefully—all contribute to a home that feels grounded, expressive, and connected to its landscape.
I’m always trying to use timber internally, and we love to use Tasmanian timbers where we can. It brings a space to life. It’s honest, beautiful, and familiar. In this house, where we’ve layered it with form and light, it becomes almost like a piece of art, says Richard.














