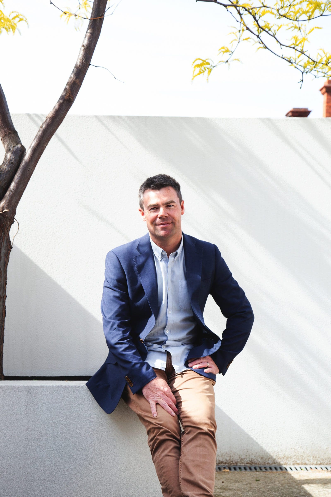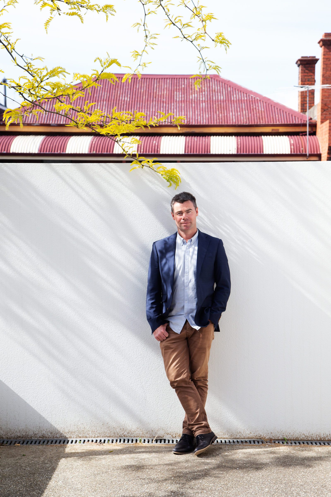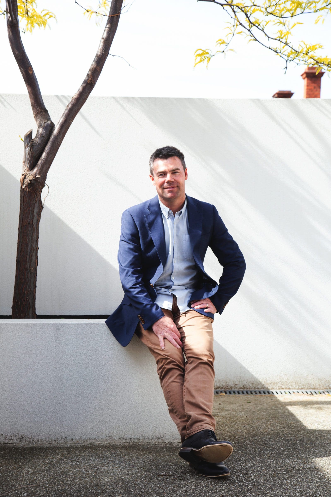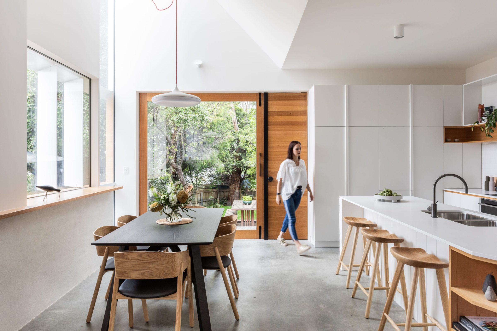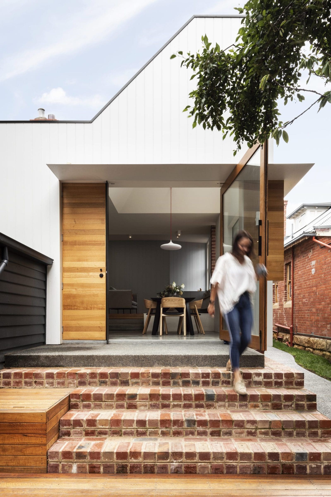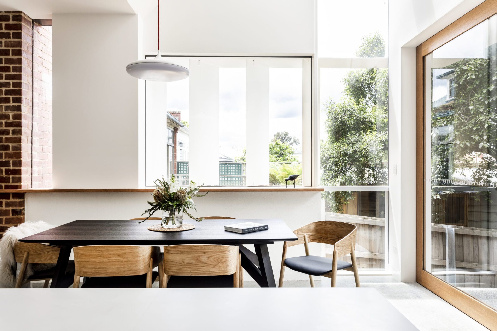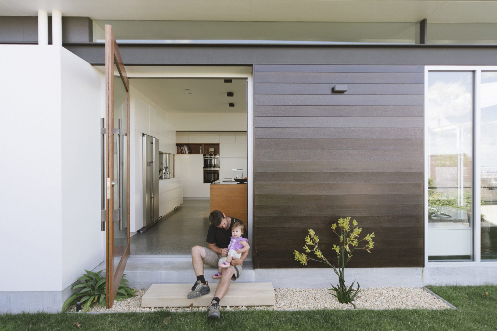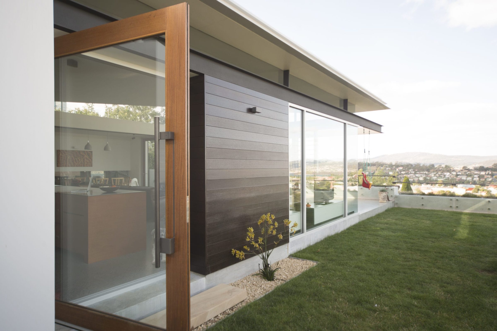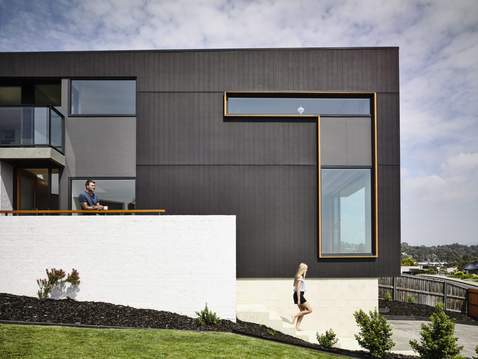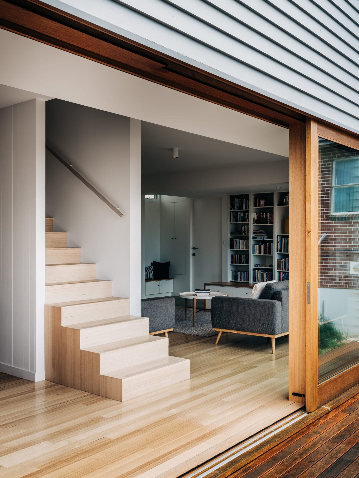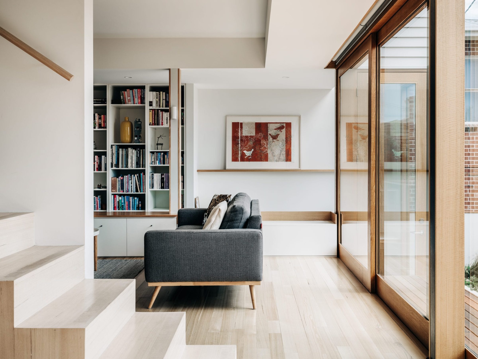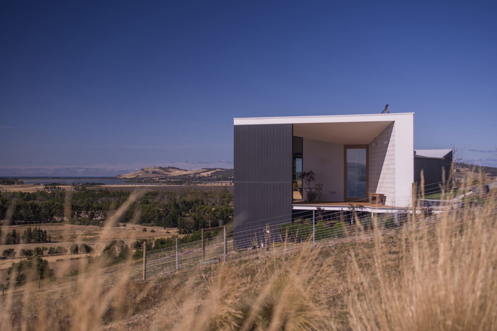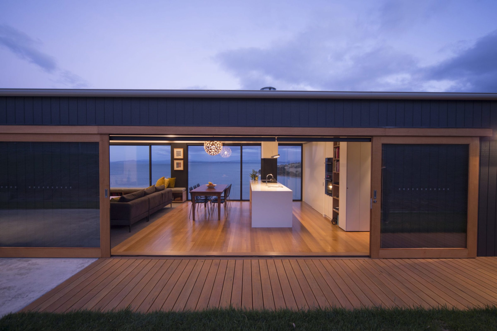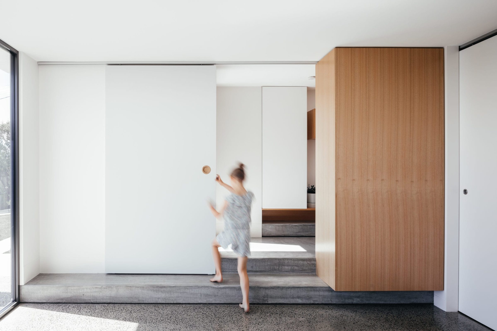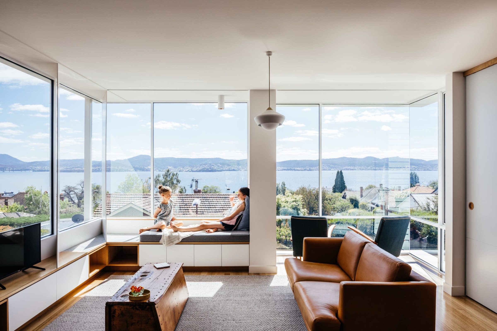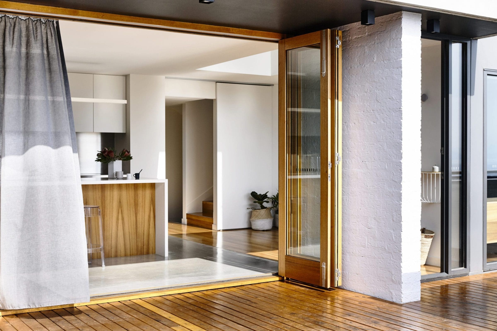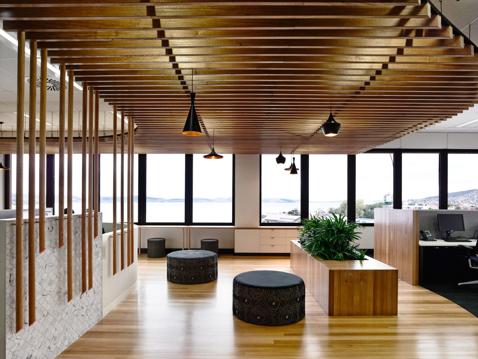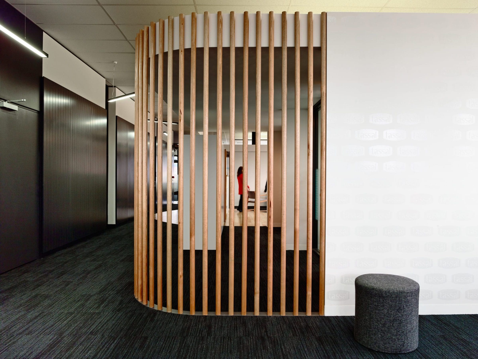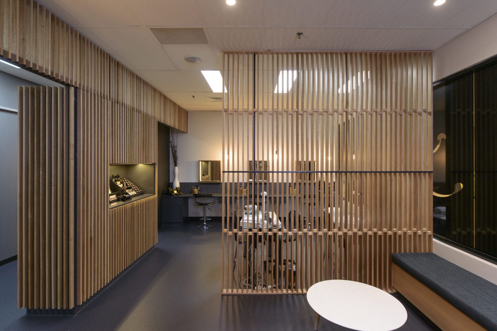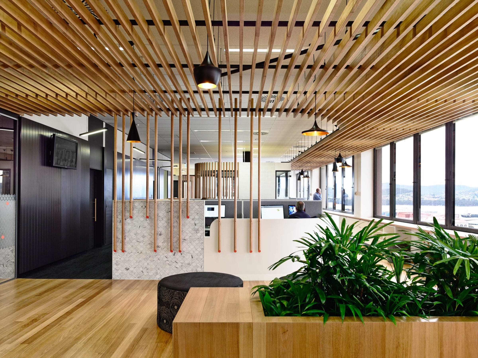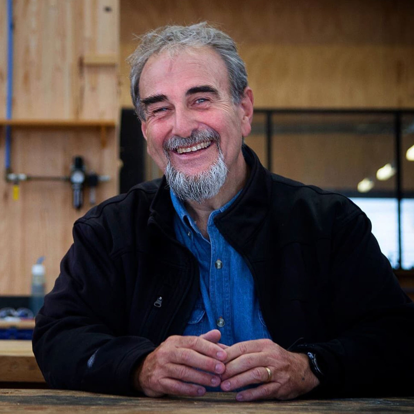Daniel Lane
For Preston Lane Architects, balance and simplicity is everything. Old and new. Dark and light. Bold and neutral.
The small team split between Hobart and Melbourne have mastered the art of mixing just the right amount of textures, tones and materials to come up with a design aesthetic that so clearly identifies them but also pushes the envelope, giving clients a one of kind home that’s a work of art.
After 15 years of projects, Preston Lane has now found a sweet spot in their business doing a balanced mix of both residential and commercial design with projects in both realms ranging in sizes.
Director Daniel Lane, offers his insights on Tassie design, what it means to be sustainable in 2020, and why he relates Tasmanian Oak to your favourite pair of jeans.
Daniel Lane – Director, Preston Lane
What role do you think architects play in sustainability and the future of the planet?
Architects can play a big role. All new buildings should incorporate sound sustainable design principles; from the materials we use, to the building forms constructed, to construction methods (minimising waste) and life cycle costs.
These are all elements which effect the sustainability of a building and need to be considered from the outset. Good designers can incorporate these items in a seamless manner and make them desirable from a client perspective.
What do you think is missing from the conversation around sustainable architecture and design?
I feel as though people think of sustainable design as having a certain type of aesthetic, that a design has to look a certain way in order for it to be sustainable, which is just not the case.
We always try to incorporate sustainable design principles and materials into our designs where possible, we just don’t promote that we are doing anything different. By looking at some of our projects, there really is no way of telling that the project’s sustainable.
“We want to get the message out there that a certain trend doesn’t have to be followed just to make a project sustainable.”
Do you think architecture has a responsibility socially for the greater community?
Definitely. With each project, we are putting something on the planet that will be here for a very long time. We need to make sure it’s sustainable and doing the right things by everyone in the community for now and in the future.
According to research completed by Planet Ark on carbon, the built environment contributes 30% of the world’s emissions – what are your thoughts on this?
If better, more sustainable buildings can be developed, that can play a huge role in reducing emissions. For a long time, buildings haven’t been planned with this in mind; but now is the time to make a change, and I think the wheels have already started to turn.
What is your studio’s philosophy on sustainable design?
We take a passive means approach instead of an active means. We always first look up and around, noticing where the sun is hitting the property, notice the direction of the wind, and make sure the building works with the elements and not against them. Secondly, we look at materials and how they perform, which is something that we’ve been looking at more and more which has increased our awareness for what’s out there. Construction methods and life cycle costs then follow.
What is your studio’s approach to choosing/sourcing materials for a project? Is sourcing local/Australian important? Why?
We prefer to go local and always look here first. It comes down to whether we can source the colours and textures we need for a project either locally or within Australia.
“We’re really lucky being in Tasmania with the timber that’s available, the texture and grain and colour of Tasmanian Oak doesn’t date. It’s just like a pair of your favourite denim jeans- it never goes out of fashion and wears beautifully with time.”
Tas Oak has some really beautiful lighter colours and tones that are often not found in hardwoods. The lightness of Tasmanian Oak provides warmth but never dominates a look.
As COVID-19 has changed the way in how we interact with our living spaces and we’re spending more time indoors, will biophilia play a greater role in design moving forward?
“I think Tasmanian architects already design with elements from nature in mind. We’ve always tried to bring the outdoors in and we’ve been doing that for a long time. It’s in a different style maybe than say Queensland architects but because of our surroundings in Tasmania, nature always seems to inspire Tassie architecture.”
As a Tasmanian based architecture studio, do you draw inspiration from your surroundings and if so, how does it influence the design of a project?
The site conditions play a big role in what we do. In Tasmania, the weather is so unpredictable, it could be warm one moment and cold a half an hour later. There’s always an indoor/outdoor relationship and aesthetic to our projects.
Looking to the hills and surrounds of our local region, you see all of these layers and silhouettes. Our architecture is a bit like that, a series of layers and textures and colours, and never just a flat facade.
In what ways do you think Tasmanian/Australian design can influence design on a global scale?
Some very good architecture is being developed within the state and is often recognised on the national and international stage. Many Tasmanian projects are of a smaller scale, but often seem to punch above their weight. The use of timber and other sustainable materials are often incorporated within these buildings, and the marketing of such can be a real driver of influence and change.
Is there a sense of camaraderie/collaboration amongst Tasmanian/Australian architects and designer-makers?
There is, and I believe it is getting stronger.
“Amongst the younger architect community, there’s more collaboration and discussion than there ever has been. “
Is there an artist, photographer, furniture maker, designer or tradesperson that you think is making waves in Tasmanian/Australian design?
There are quite a few different people. We are really inspired by many of the local artisans within Tasmania and the creativity behind some of their designs. From furniture designers to local craftsmen and builders.
There’s a lot of collaboration happening at the moment, and innovation in the use of materials, almost in an artistic way, whereby a uniqueness of design is being developed.
What kind of research goes into a project before it begins?
It varies on the type of project, but for us, we look at the project brief and constraints and opportunities and go from there. For heritage projects especially, a variety of different elements need to be considered so our research phase is always more extensive for these types of buildings.
As an architect, is there any advice/encouragement you would like to pass along to the next generation of architects?
It’s important to design something for now but also for the future.
“Design should be timeless. It’s important to have something that’s consistent, with qualities that will look as good today as they do in the future. Simple clear concepts are easier to understand and stand the test of time.”
What three words define your practice?
Tectonic. Simple. Complex.


