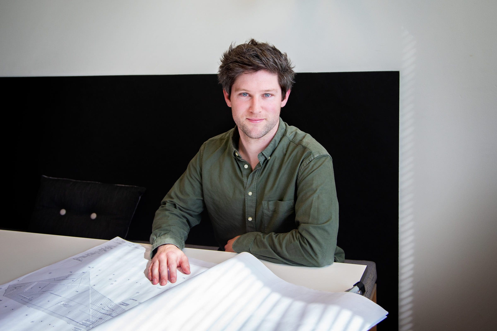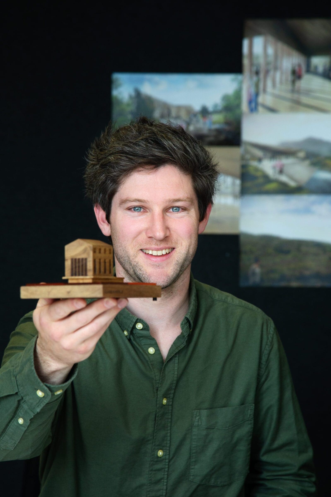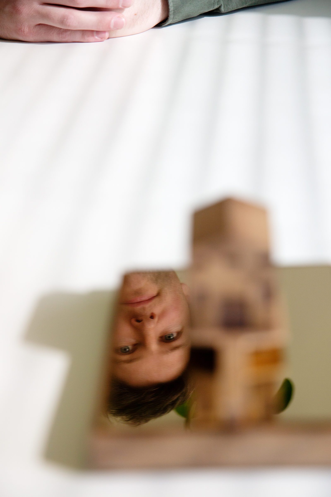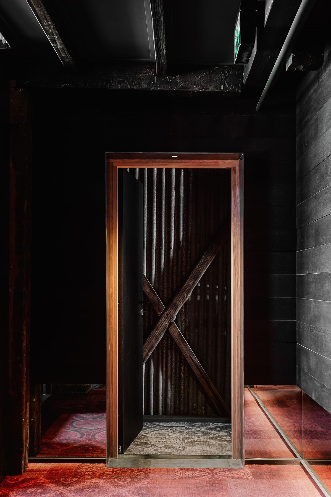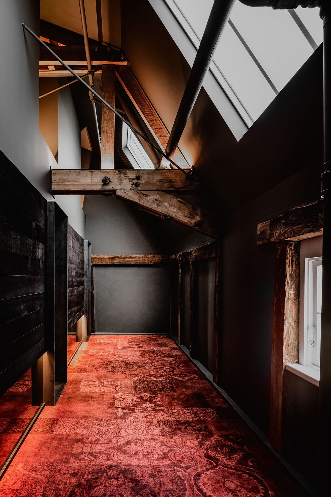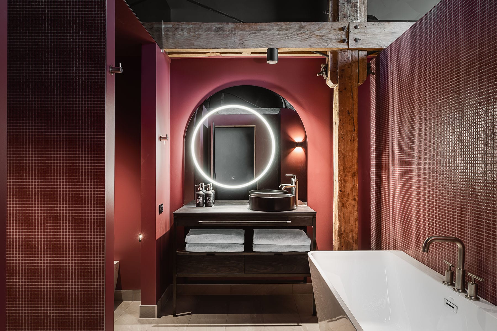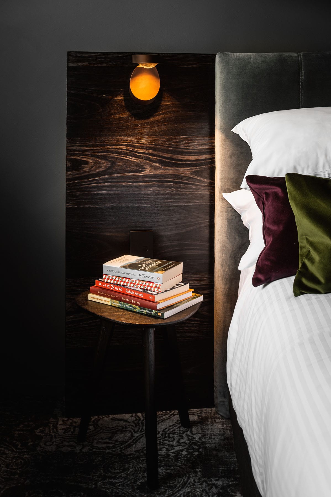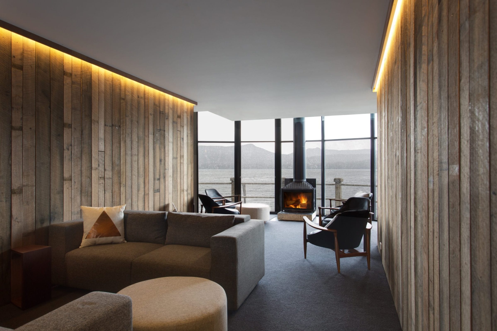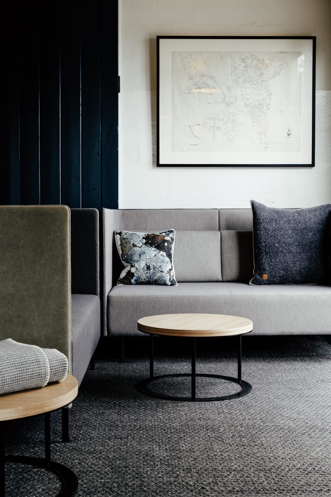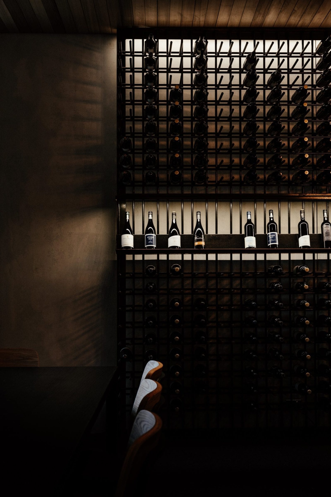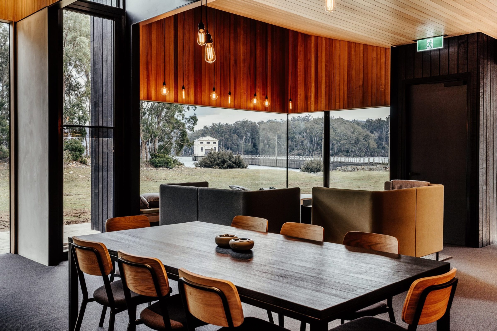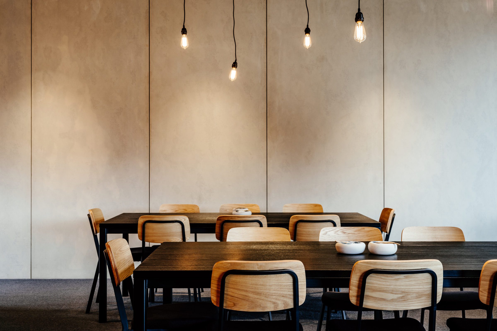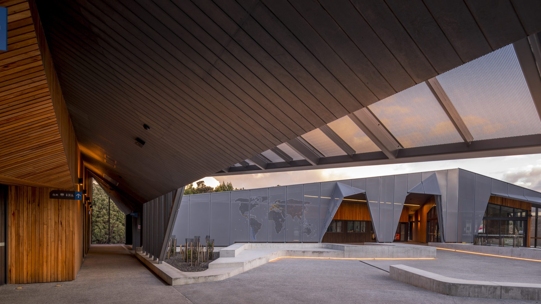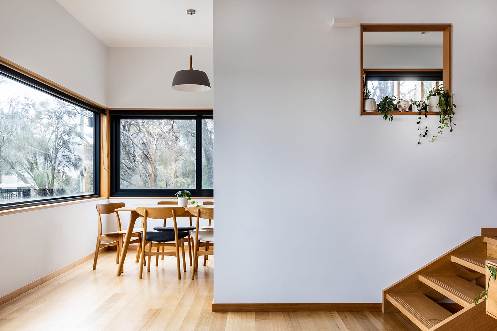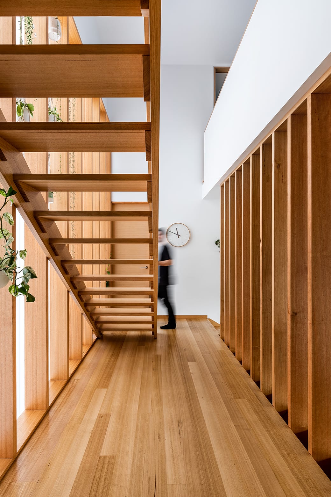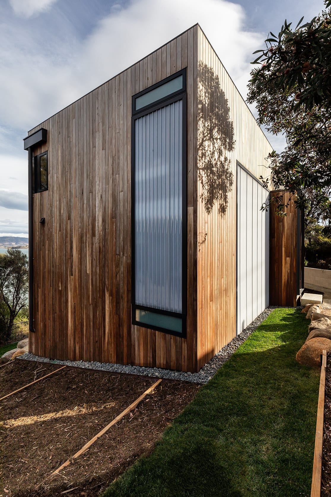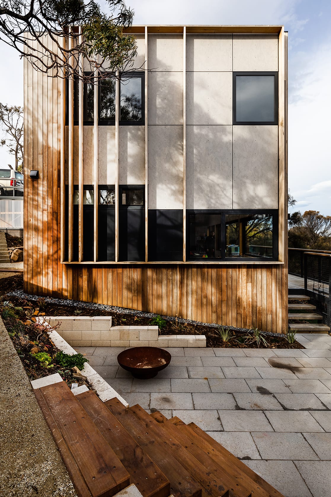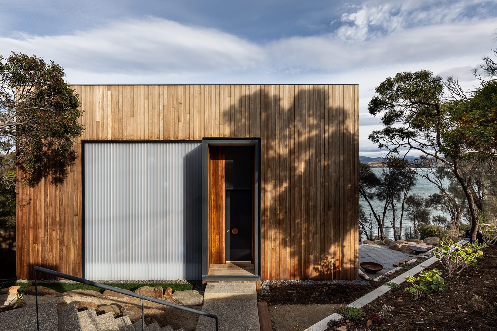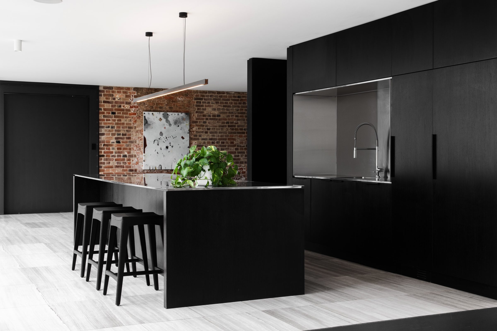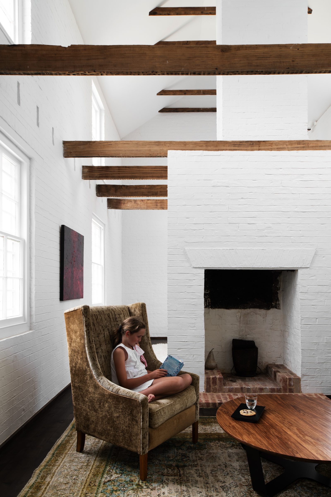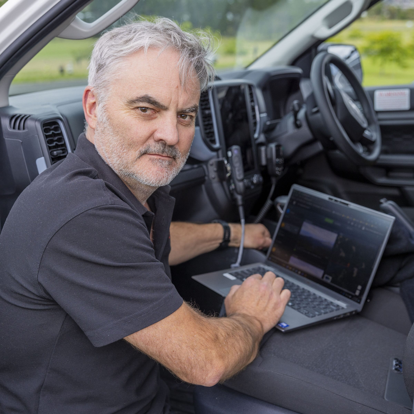Keith Westbrook
Cumulus Studio’s Keith Westbrook believes that good design can change the planet.
Cumulus Studio is the award-winning architecture firm behind some of Tasmania’s most iconic tourism destinations including Pumphouse Point, Willie Smith’s, Stillwater Seven and the recently completed Cradle Mountain Visitor’s Centre.
Cumulus Studio has two offices in Tasmania and two interstate with a portfolio of projects spanning the hospitality, commercial and residential sectors. The firm executes projects with a collaborative approach across their teams and with other leaders in Tasmanian design.
Importantly, Cumulus Studio’s strong connection with the natural environment is reflected in all of their projects.
Keith Westbrook – Director, Cumulus Studio
What role do you think architects play in sustainability and the future of the planet?
That’s a big question. The built environment plays a large role in climate change, from the energy it takes to transport materials to a building site, to the wasted materials when the building is torn down at the end of its life.
As architects, we can help steer decisions to limit impacts on the environment, to push innovative solutions and create opportunities to change practices for the better. Our industry tries to find interesting solutions to problems. Unfortunately, sustainability has become overly politicised, and we’ve lost a sense of what sustainability truly means.
Sustainable architecture isn’t a design style. And it’s not just adding on solar panels. It’s really questioning: how we can have less impact on the environment. Fundamentals need to be considered.
What do you think is missing from the conversation around sustainable architecture and design?
Time. The current discussion is about how we’re running out of time to make change. There’s also a conversation to be had about the lifespan of a building and how good architecture and design can help extend this lifespan while also limit emissions through day to day running of buildings.
Poorly built buildings are torn down and replaced and there’s such waste in doing that. Our goal as architects is creating great buildings that are loved now and into the future.
“Time [is what’s missing from the conversation around sustainable architecture and design]. It’s often overlooked that we’re running out of time to make change. Good architecture and design can help limit emissions over the life of a building and create great buildings that are loved now… [and] in the future. Poorly built buildings are torn down and replaced and there’s such waste in doing that.”
Stillwater Seven
Do you think architecture has a responsibility socially for the greater community?
It’s a fundamental part of architecture. Architecture is not just about making buildings, but it’s the change that they represent for a community. We think about how a building works within the greater community and how it fits within a place. We don’t look at projects in isolation.
According to research completed by Planet Ark on carbon, the built environment contributes 30% of the world’s emissions – what are your thoughts on this?
It’s accepted that there’s a big impact from the built environment. It’s not just during construction but also the emissions from the general running of buildings day-to-day.
“Part of our job is to design systems that make a building as efficient as possible during its lifetime, which is just as critical as upfront considerations about how it is built. Sourcing local materials is a really sustainable approach and can have a huge impact in lowering emissions.”
Pumphouse Point
What is your studio’s philosophy on sustainable design?
Our philosophy on sustainable design is embedded in our process and is not just an add on. Our approach considers the design, the lifestyle of a building, its occupant, costs, impacts and functionality etc. We measure those outcomes for each project critically and individually and ensure we speak with the clients and our team to set those criteria and performance goals for each project. By reviewing those criteria throughout the build, sustainability is considered as a core part of every stage of the project.
What is your studio’s approach to choosing/sourcing materials for a project? Is sourcing local/Australian important? Why?
Our material selection process is driven by design, material performance, availability and sustainability. We choose material to align to the conceptual approach for the building, seeking out natural materials, and experimenting with materials that deliver on different aspects.
“Every project is unique but we’re lucky to be in Tasmania and make use of the timber available from here which makes regular appearances in our projects.”
Cradle Mountain Visitors Centre
Responsibly sourced, certified wood is the only building material that helps tackle climate change; it’s renewable, it stores carbon and it consumes minimal energy in its production- how important is the incorporation of timber in your projects?
Timber is our go-to material because of its availability and versatility and can be both an aesthetic and structural solution. Timber lends itself to multiple opportunities in projects.
For projects in natural settings, it blends into the landscape, adds warmth and texture. There’s also a wide range of products available but we’re interested in some of the new timber technologies like CLT and engineered timber, which is opening up an entirely new approach to incorporate timber in buildings.
And we’re not just using timber in residential and domestic projects. We see it as a viable and interesting solution for larger-scale buildings. Timber can help bring great character to these types of projects.
As COVID-19 has changed the way in how we interact with our living spaces and we’re spending more time indoors, will biophilia play a greater role in design moving forward?
I think a lot of this movement and conversation around biophilia is common sense.
“We always feel better in a space when it’s less sealed off and we’re surrounded by natural materials and natural air and light. We’re not meant to live in air-conditioned boxes.”
Cradle Mountain Visitors Centre
As a Tasmanian based architecture studio, do you draw inspiration from your surroundings and if so, how does it influence the design of a project?
With each project, we take information in from a range of factors and in Tasmania, we’re really lucky that we have views and landscapes and heritage contexts as cues for us to work with when designing. We find inspiration from history, geology and products that are unique to this state. Those cues help inform our design decision for a building to either blend in or stand out.
In what ways do you think Tasmanian/Australian design can influence design on a global scale?
Design in a way has become ubiquitous to architecture globally. When you can see everything that’s happening around the world as it happens (online), it’s hard to find a point of difference.
“But I think the thing that stands out with how we do things here in Tasmania is our approach. It’s different from how others are taught, especially compared to other architecture schools both here in Australia and internationally. We just have a different take on how architecture sits within the environment which definitely has an influence on our work.”
Midway Point House
Is there a sense of camaraderie/collaboration amongst Tasmanian/Australian architects and designer-makers?
Yes, that stood out to me when I first entered the industry. It’s a small-town design community and everyone is pretty aware of what is happening across the industry here.
There are like-minded architects that tend to group together with similar agendas or ideologies and that camaraderie is amongst architects as well as the allied industries within Tasmania.
“We like to support designer-makers and bring in art or furniture that helps provide a distinct feel to projects and plays a big part in how we collaborate on projects.”
Midway Point House
Is there an artist, photographer, furniture maker, designer or tradesperson that you think is making waves in Tasmanian/Australian design?
We have lots to choose from! There’s a lot of talented people from Tasmania that have done particularly well. Seeing Anjie Blair’s photography develop has been really enjoyable. She will become a really well-known photographer.
What kind of research goes into a project before it begins?
It’s quite extensive. We begin the design process with a research phase to understand the brief, our clients or building users, design opportunities as well as the physical site.
We consider planning constraints or other information that we need to absorb, like history or the physical environment- sun, wind, noise, etc. We keep a log of that information and that helps with decision making.
“Understanding the bones of the site and the brief is critical to getting a good outcome.”
As an architect, is there any advice/encouragement you would like to pass along to the next generation of architects?
The best projects are those that are innovative and challenge preconceived ideas. Aspiring architects should explore opportunities to work out where they can challenge a project at the outset.
Another key consideration is to have empathy and an understanding of the human experience within a building; to create the best outcome for the people who use the building.
What three words define your practice?
Experience. Playful. Collaborative.


