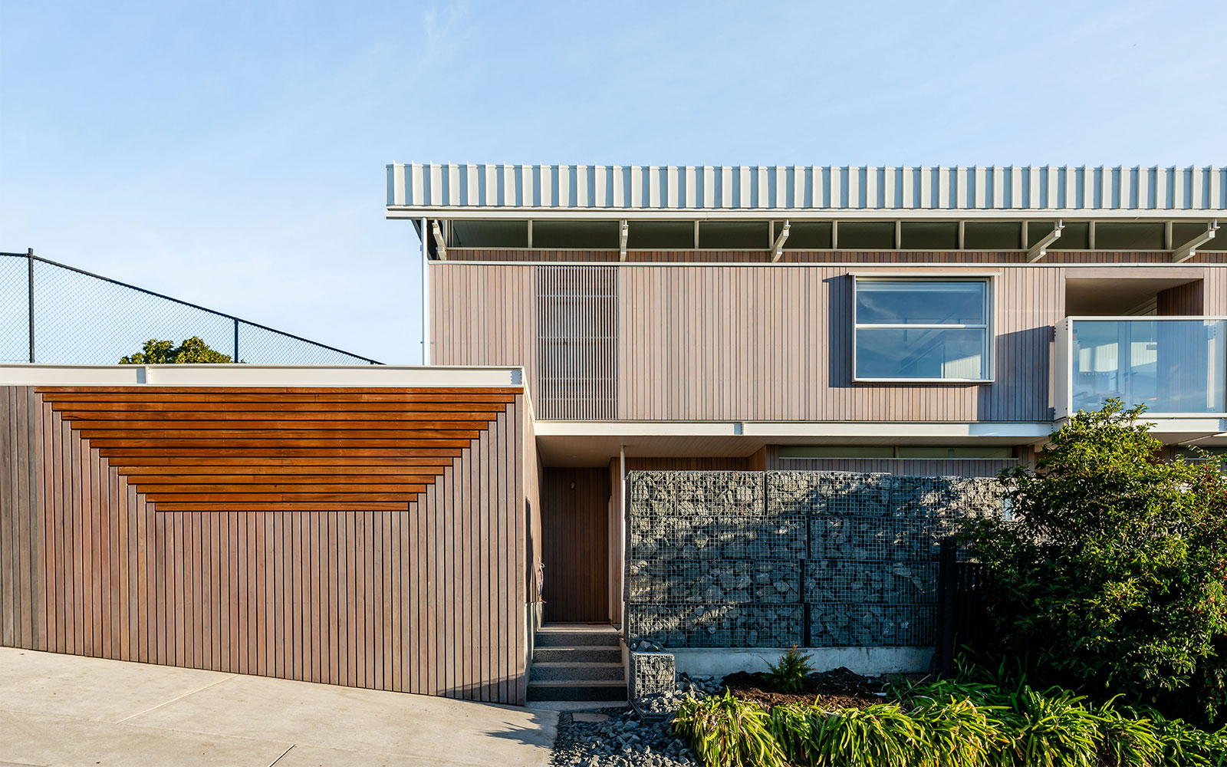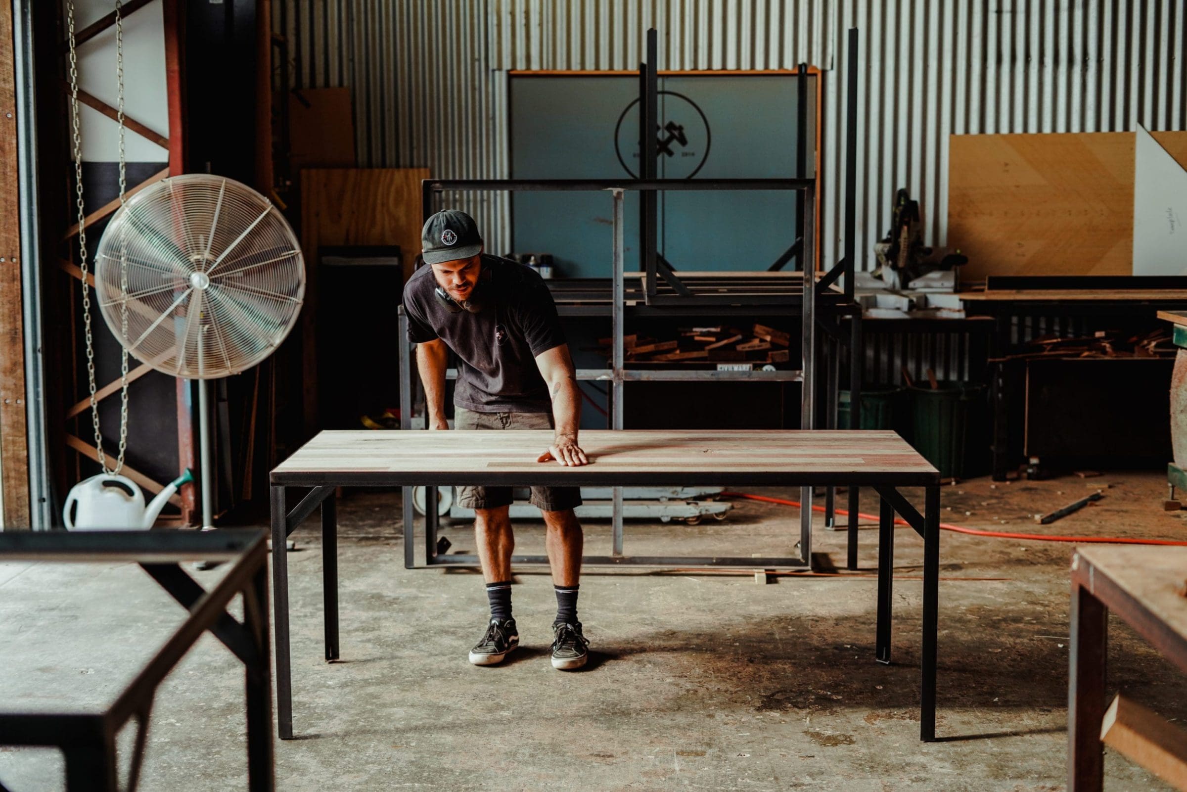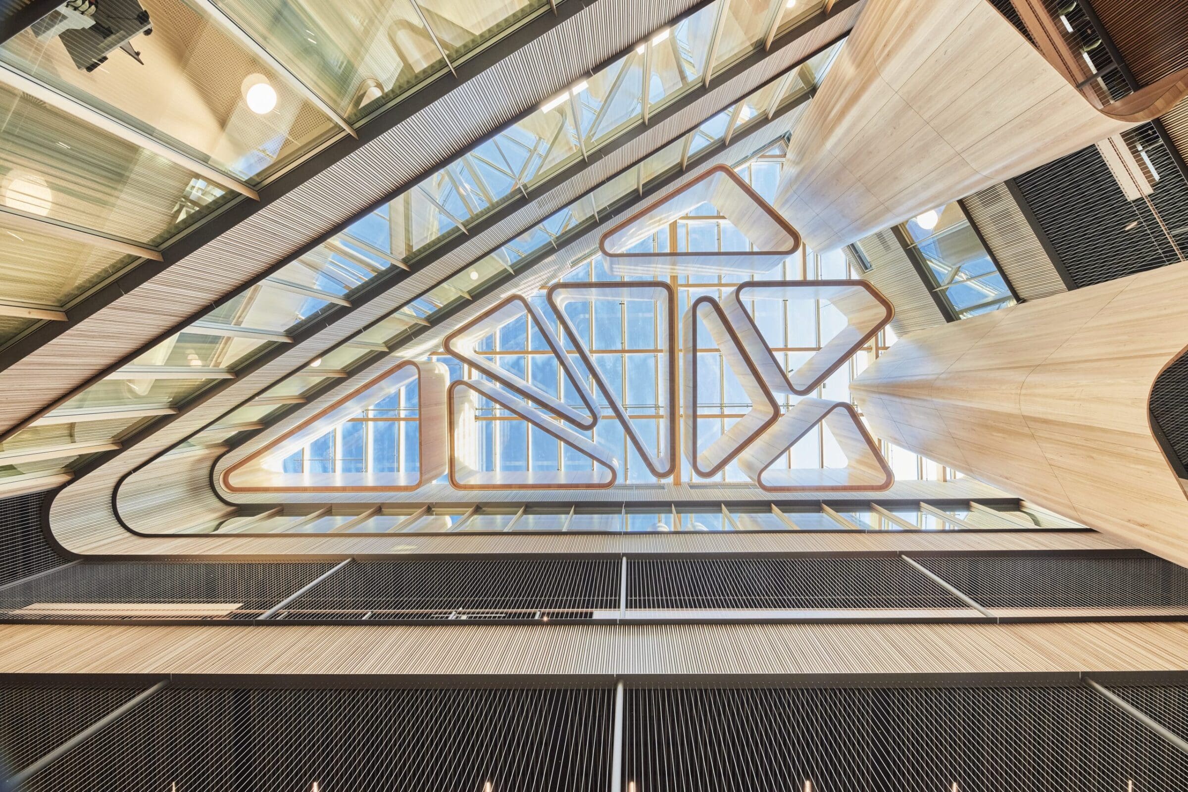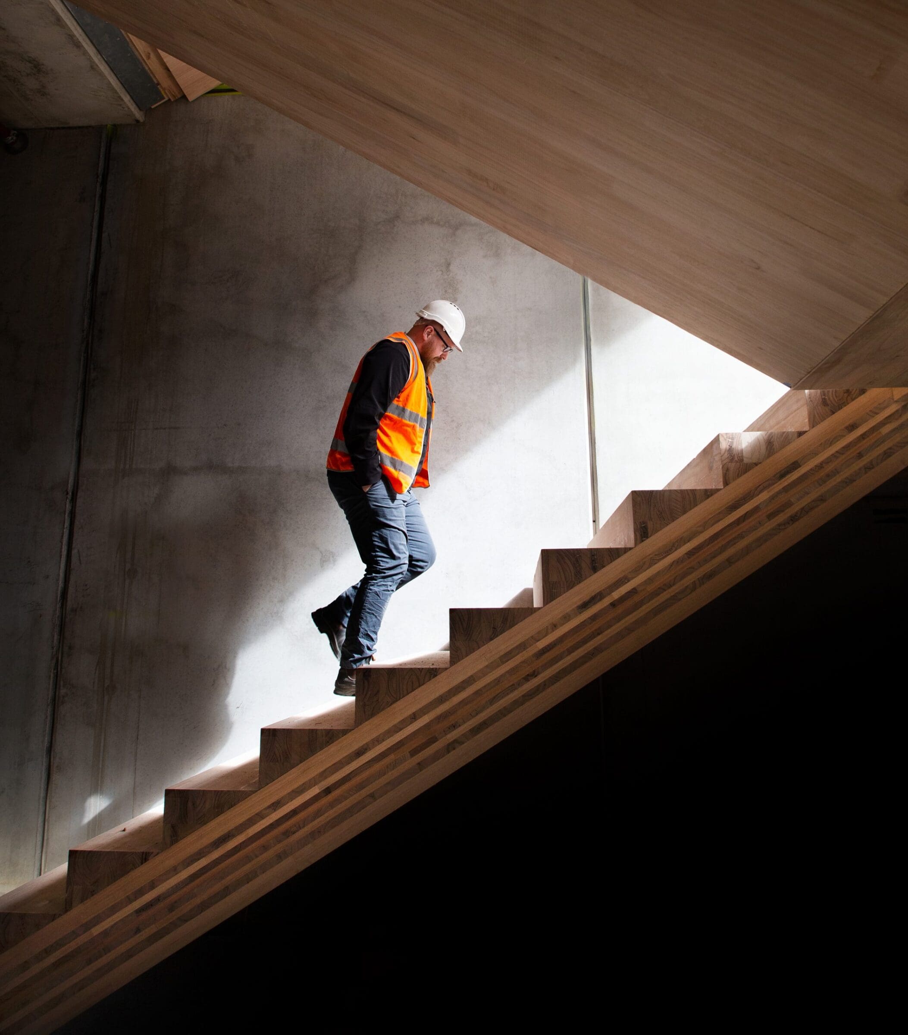
Inspiration
Tasmanian timber is utilised by leading architects, interior designers, furniture designer and makers, shopfitters, and building and construction firms. Explore this collection of stories, images and videos for inspiration for your next project.
We’ve got access to the most beautiful timbers in the world. They provide me with the palette I need, from dark chocolate to blond and everything in between. There is so much variety in the density, in the strength – Tasmanian timber has everything to offer. Jon Goulder renowned Designer Maker.





