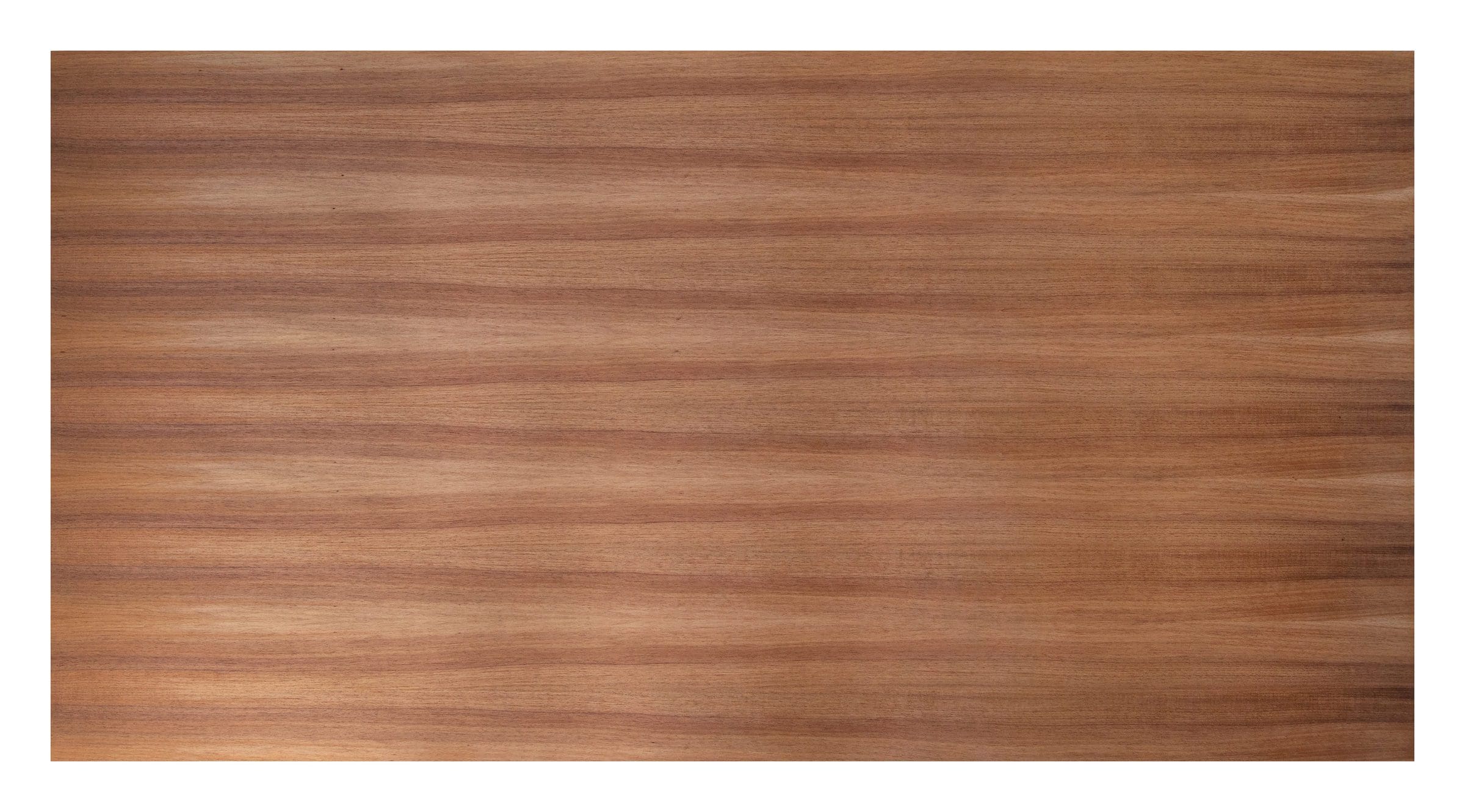
Veneers
All Tasmanian timbers are available in veneers in both sheet and lay-ups for a whole myriad of applications: veneer on sheet, veneer on MDF, veneer on ply – everything that you’d ever want to compliment your solid-wood line is available.
The biggest advantage of veneers is in stretching minor-species resource. Blackheart Sassafras is a typical example of a minor-species which is fairly limited and only occurs naturally. So, to use that as a veneer is a great way of getting the look, getting the feel, and expanding that recovery.
https://tastimber.tempurl.host/products-application/veneer/




