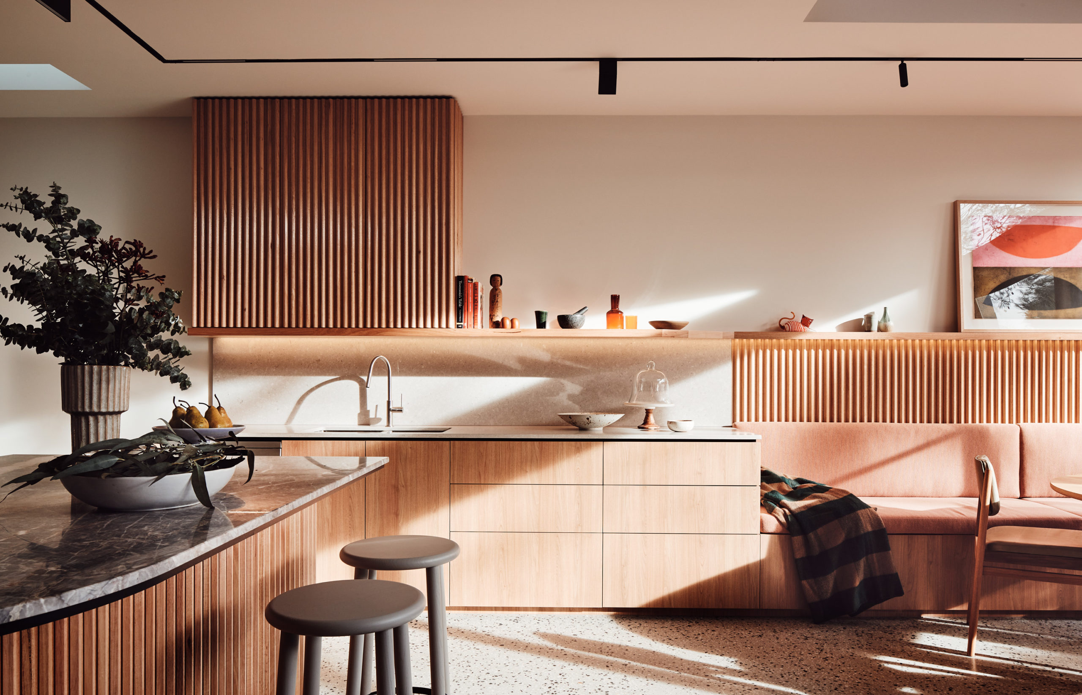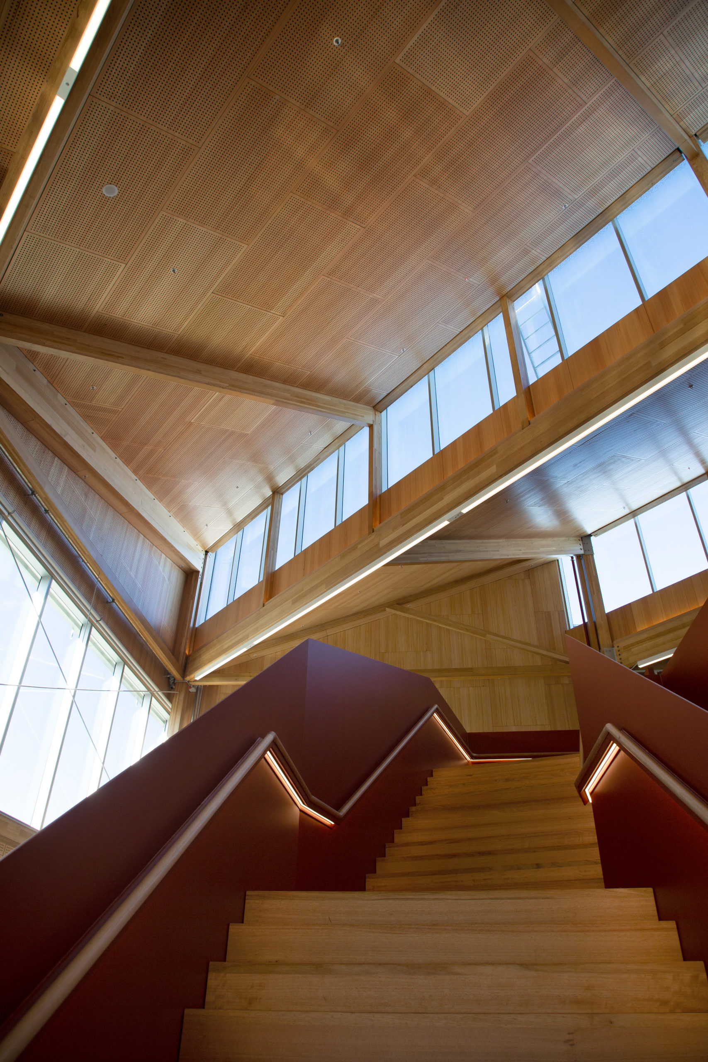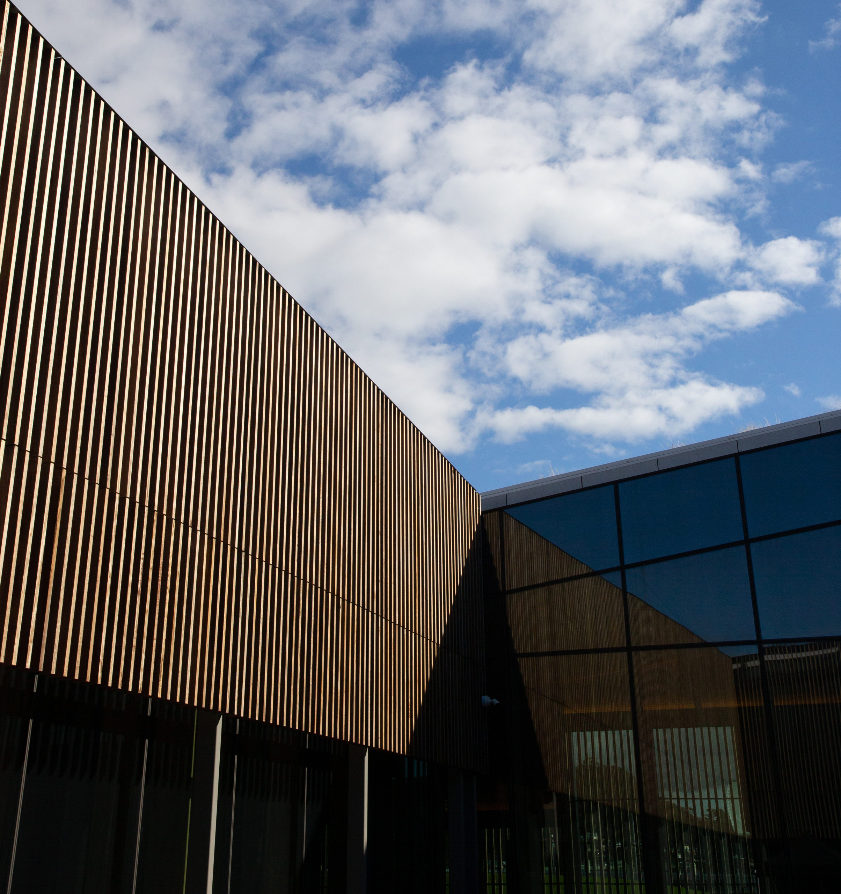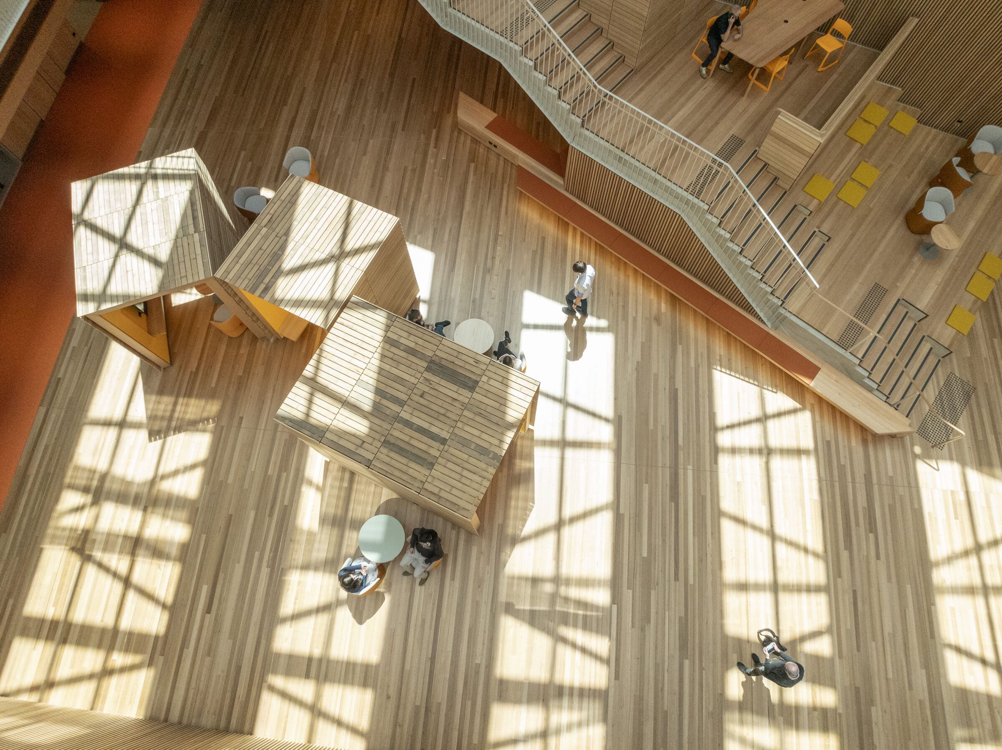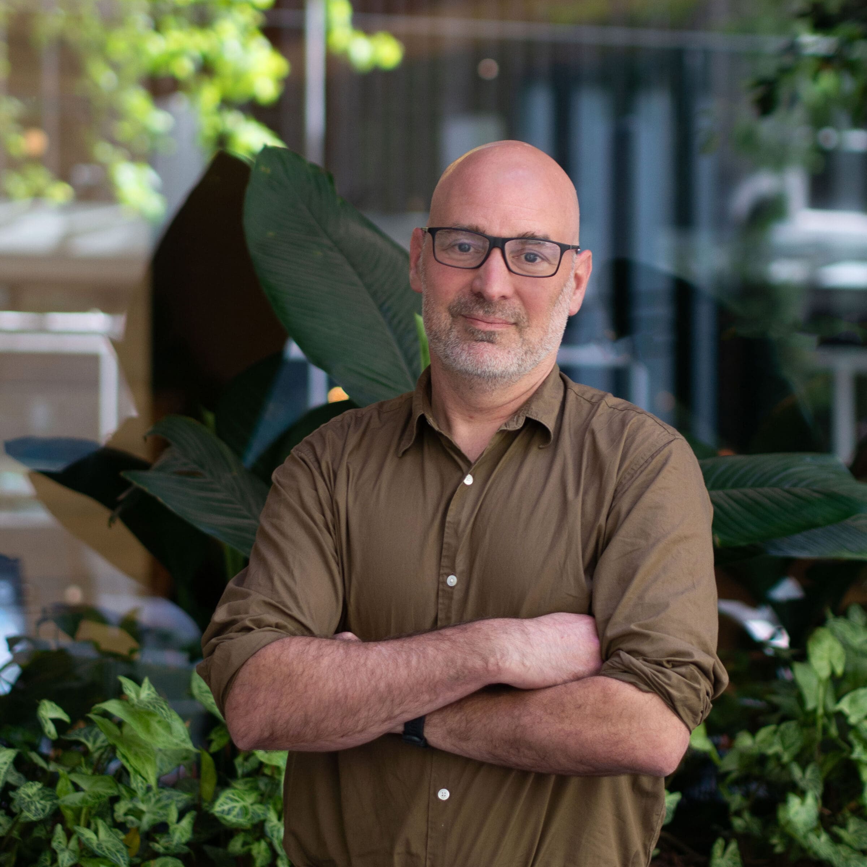10 Fold House by Timmins Whyte
Honing their craft over the last fourteen years and overseeing more than 230 projects, architect Sally Timmins and building designer David Whyte have led the way on some of Australia’s most charming home builds and meticulous commercial projects. Backed by a small team of equally passionate architects and designers, Timmins+Whyte have proved through their timeless, nature centric designs that they’re here to stay and make their mark on Australian Architecture. Catching up with Tasmanian born Co-founder and Director, Sally Timmins, she takes us through their most recent build, 10 Fold House.
Playful luxury
Creating moments of playful luxury in Melbourne’s suburb of Abbotsford, the Edwardian cottage was completely rebuilt. The design was inspired by what had been originally on the site and usual for a single front Edwardian house. Designed to offer the family of three a plan to reflect the sensibilities of modern living, additional space including an extra bedroom and bathroom. With a vision to bring in more natural light to the center of the house, Timmins+Whyte looked up, creating 10 folds out of the roof without blocking the light from the neighbours- and improving living for the clients tenfold. While sunlight seeps in from above, additional windows were created to bring in views of the surrounding trees- a palm and jacaranda.
The 10 Fold House was configured to use passive cooling and ventilation to minimise the need for air conditioning and artificial light and solar panels, a water tank for outdoor irrigation and an upgrade on insulation were also added.
The natural and local choice
Minimising the home’s footprint where possible and opting for natural materials to help bring the outdoors in, the selection of local and sustainable Tasmanian Oak was also made. The timber was used throughout the home including in the kitchen joinery and banquette, the ceiling lining in the dining and sitting spaces, the rear windows and doors as well as the bespoke front door.
“Tasmanian Timber was chosen for its pinky and warm honey tones and because it is sustainably grown and sourced. It was important for us to use local materials and it’s something we try to do as much as possible. Given the complexities Covid had on supply chain, it was also a no brainer to select local,” says Timmins.
Being born and raised in Tasmania and having gone on to study architecture at the University of Tasmania, Timmins was very familiar with the properties of Tasmanian Oak, specifying it throughout their last Melbourne home build, the Lantern House. Selecting the timber again for the 10 Fold House, Timmins says it helped bring a sense of cosiness in contrast with the other materials selected but tied in seamlessly with the selected colour pallet.
“The floor was a polished concrete, so it was especially hard, and the timber softened the space in all the parts that our clients interact with the house the most. We often introduce timber and other natural materials into our projects as they are more easily recyclable and add so much warmth to a space.”
“The palette of materials was selected from the tones of the existing bricks, the pinkier tones are found in the Tasmanian Oak and in the fabric that we selected for the banquette. The honey tones are also picked up in the exposed aggregated in the polished concrete on the floor. The timber ties everything together and being a natural material, it adds a layer of variance in colour to the space,” says Timmins.
Go to the pros
While being familiar with the timber herself, Timmins urges others interested in incorporating timber into a space to reach out to knowledgeable sources to ensure a lasting outcome.
“There is so much to know, research, ways to detail and deciding what timbers are appropriate or not [for a space]. It’s best to have great resources and reach out those in the know to help with selecting timber for a project.”


