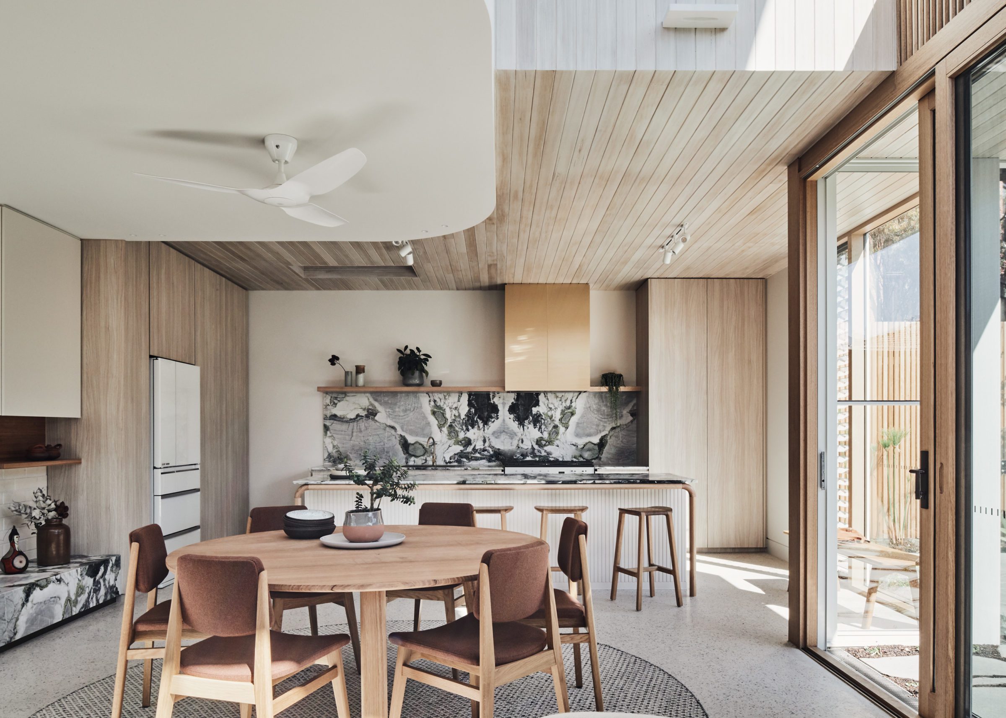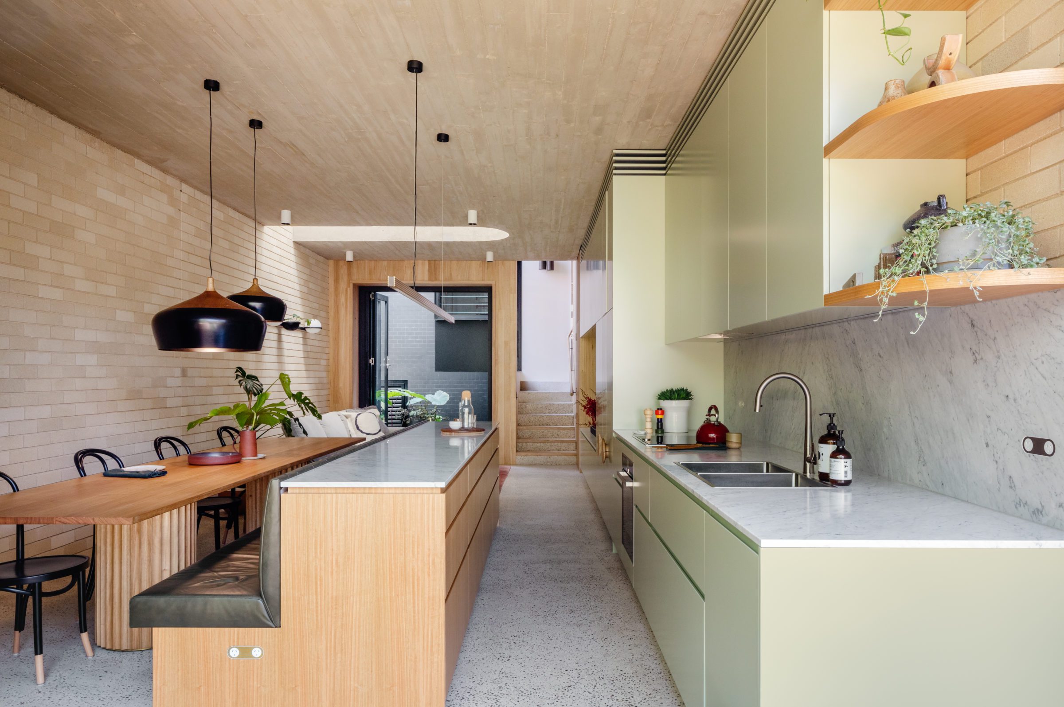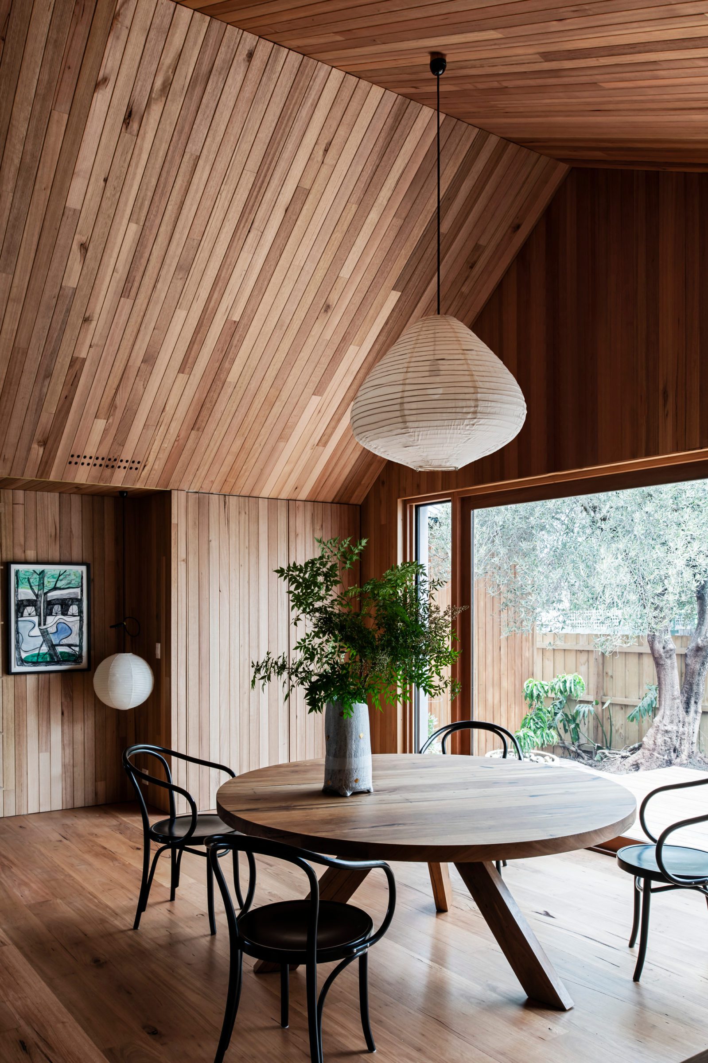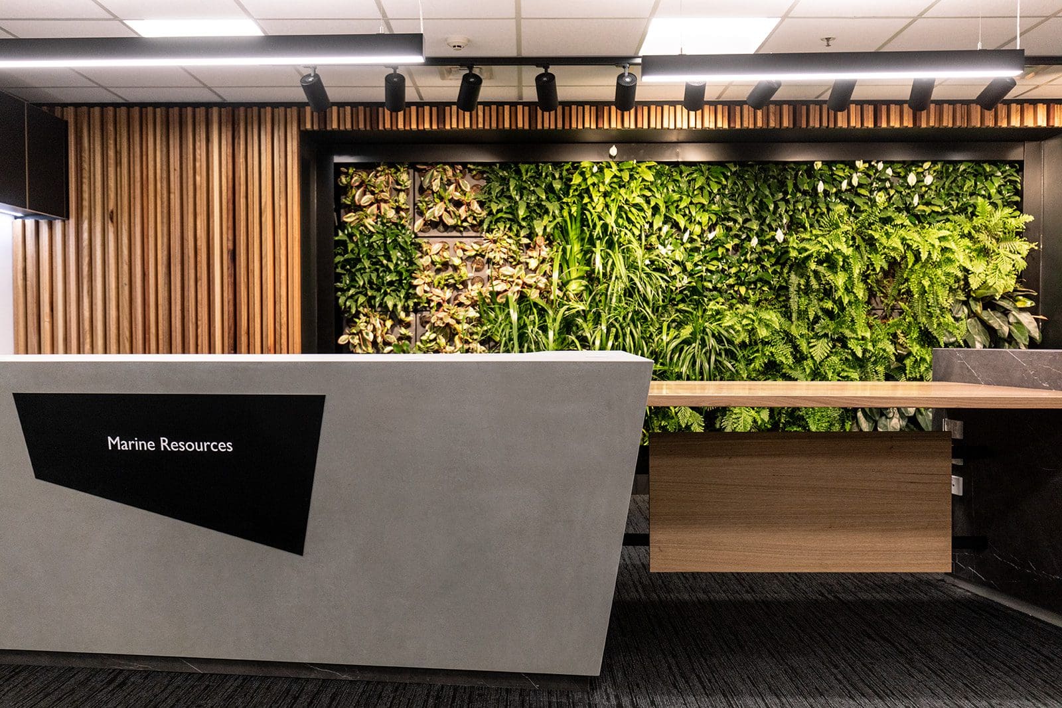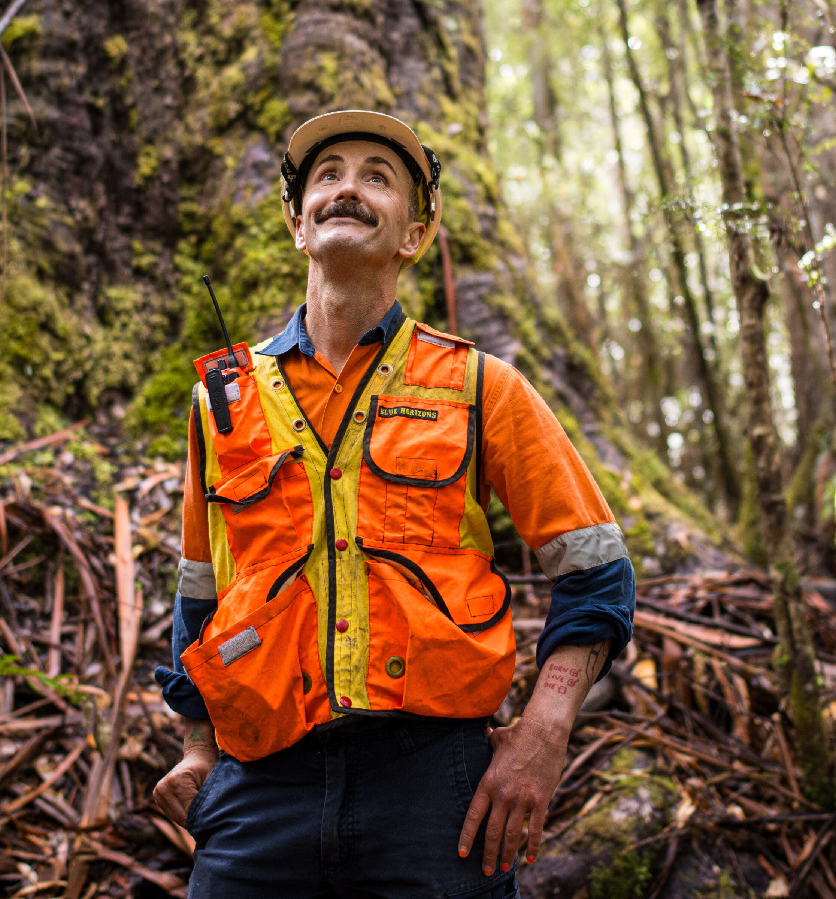A beacon of tranquility, Tasmanian Oak shines in the Lantern House by Timmins + Whyte
Setting up shop in the Melbourne suburb of Collingwood 13 years ago, architecture studio Timmins + Whyte have established themselves in the Melbourne architecture scene, creating contextual designs and bespoke buildings that solve problems for their clients. But Melbourne hasn’t always been home for half of the Timmins + Whyte duo. Having been born and raised in Tasmania and having studied architecture at the University of Tasmania, Sally Timmins says Tasmania will always be in her bones, and the use of its timbers will too.
Fascinated by the constrains of working with and designing around existing buildings, the Lantern House was no exception. With over a century of history, the grand Victorian home last saw an update in the 1980’s. Now in disrepair, this section of the home was removed, allowing Timmins + Whyte to work with some of the beautiful features of the original home. Breaking up existing rooms on the main floor to create an open, airy and light filled space, a stark contrast to the dark and separate living spaces commonly found in houses of this era, Tasmanian Oak was used to create light, warmth and to assist in creating a healthy living space for a young Melbourne family.
Sit back and relax. Tasmanian Oak helps create a day spa effect
Creating an atmosphere and ambience of a day spa, a light colour palette was selected throughout the home and Sally Timmins, co-founder and director of Timmins + Whyte, says Tasmanian Oak instantly came to mind as a material for the Lantern House.
“Tasmanian Oak was chosen for its natural pink-y palette, it’s light grain and the sense of calm it brings. We didn’t want a sea of stark white plaster walls, so we brought in Tas Oak for its warmth,” says Timmins.
Using a variety of Tasmanian Oak applications in both solid and veneer, the timber was used in the lining boards, joinery, cabinetry, shelving, as an accent on the kitchen island bench and custom daybed. Playing with how the material was finished, Timmins + Whyte applied a lime wash to the ceiling lining. This allowed the grain and feature to still be visible but in a muted tone which created a perfect contrast to the red-based and honey tones found in the other applications of the timber.
Natural surprises
Having been influenced by her education around the benefits of Tasmanian species, Timmins says she’s always drawn back to the range of species that are available for specification.
“Lately, Tas Oak has been our top choice but Blackwood, Myrtle and Sassafras are also beautiful and have a great story to tell. Tas Oak is a sustainable resource, can easily be recycled and is locally sourced.
“Timber is not just a flat surface. It’s anything but, with all of its natural surprises. As a kid, I’d look at furniture and focus on the grain and knots and would make out little pictures in the grain pattern. When you use timber, it’s almost like its own little piece of art,” says Timmins.
Designing to change people’s lives
Considering all elements of what it means to design sustainably, Timmins + Whyte want their buildings to change people’s lives.
“We aim to create a bespoke one-off building that not only addresses and hopefully exceeds the brief from the client but takes into account the effect on the neighbours and the community. The entire site is designed, inside and out, and we incorporate passive design as much as we can, working with natural ventilation, eaves and sun angles.
“We’ve done a lot of projects over the years and they’re never just ‘hand over and we are done’. We love all of the tiny details from the built-in joinery to the landscaping elements outside that tie everything together. We took the same approach with the Lantern House and the result worked out perfectly,” says Timmins.


