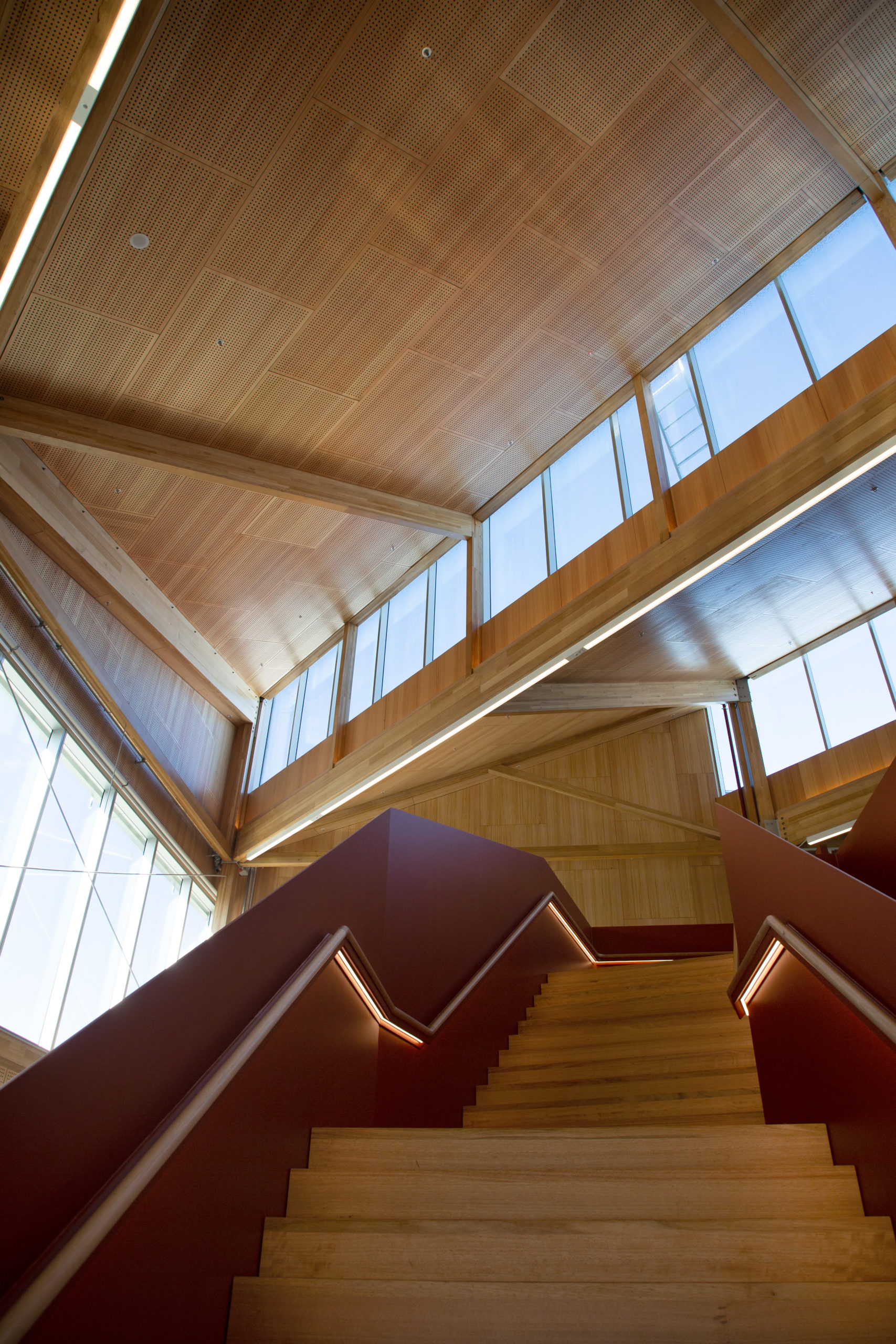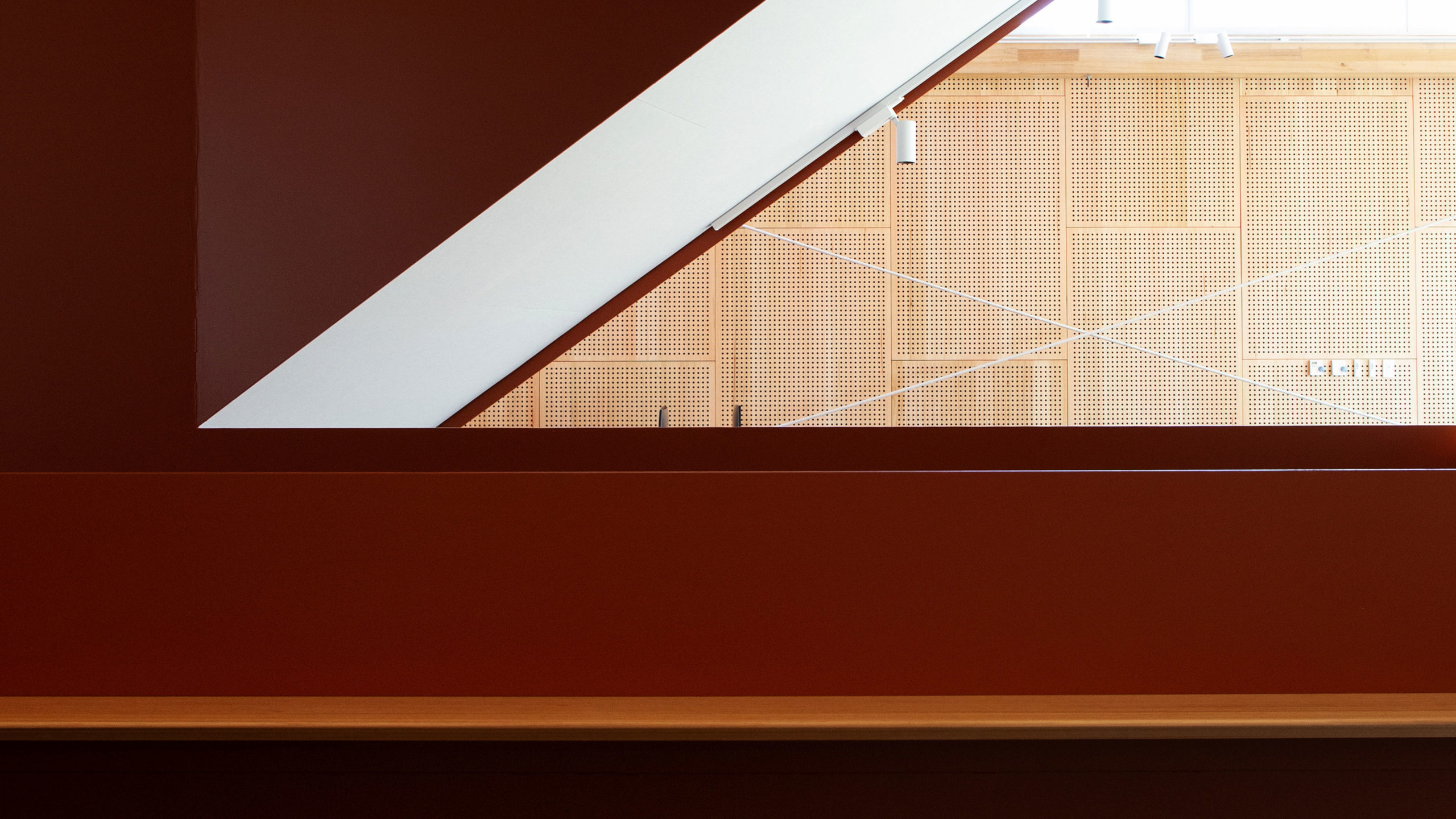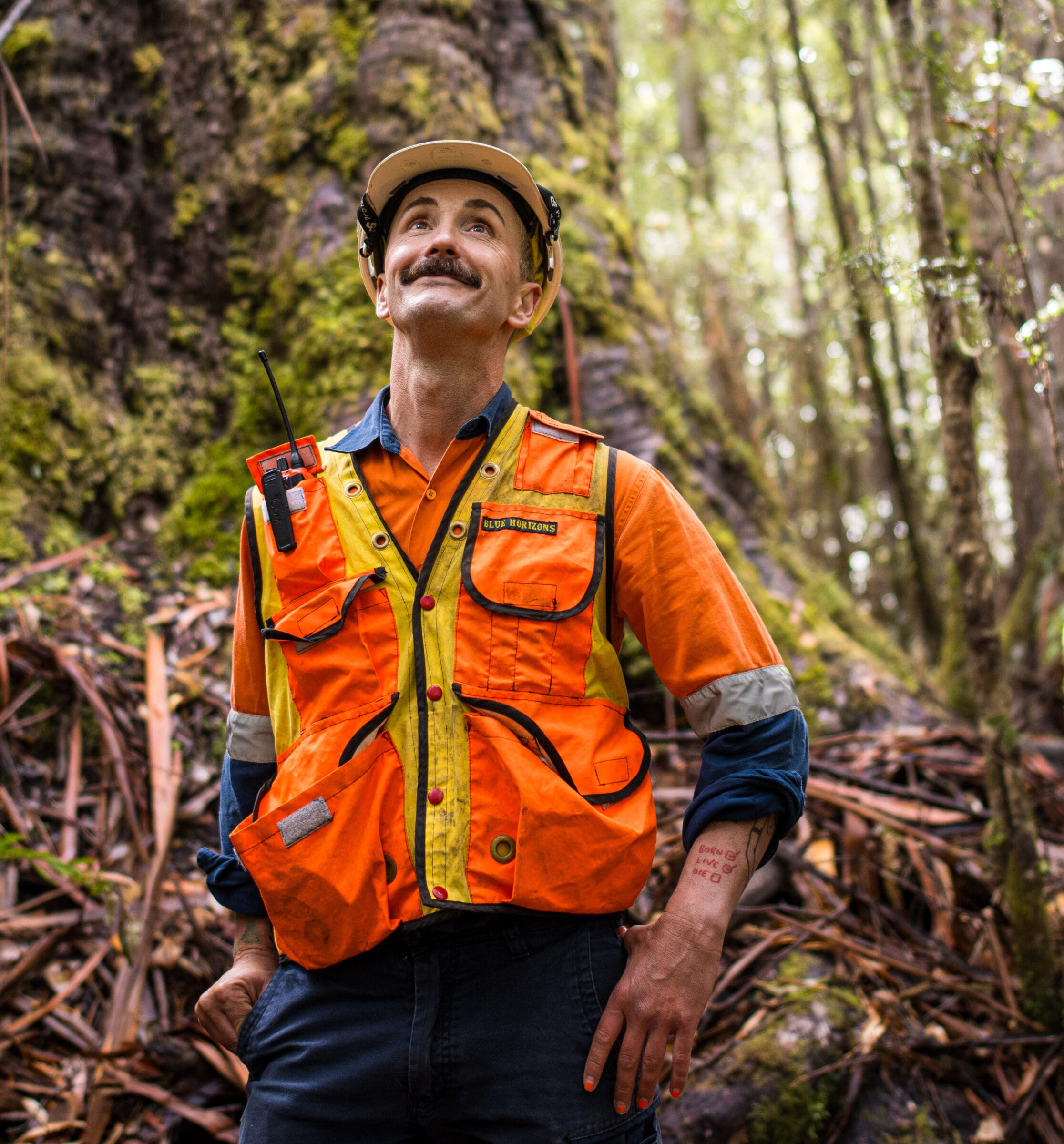A John Wardle first, the crown jewel to Launceston’s Inveresk Library
Forming what was once part of Tasmania’s largest industrial site, Launceston’s Inveresk area is fast becoming the beating, cultural heart of the city.
The redevelopment of the precinct area is the single largest infrastructure investment in the city’s history, and as part of the University of Tasmania’s transition to the area, the latest project to be unveiled is the new Inveresk Library.
John Wardle Architects were commissioned to design the new library, a $23 million development that involved more than 150 individuals during the co-design process and 300 contractors and builders.
To offset the industrial feel of the library, a nod to the area’s past, architect Manuel Canestrini used Tasmanian Timber to instil warmth into the space. The project is a great example of Tasmanian Timber being used in line with the Tasmanian Wood Encouragement Policy. The policy ensures that sustainably sourced wood is fully considered where feasible, in Tasmanian Government procurement, particularly for new buildings and refurbishment projects. The library was also partly constructed with 77 recycled gas pipelines as well as low-carbon concrete.
“The area here is quite industrial because of the shed structures that are old train engine workshops, and we took inspiration from that in terms of materiality and in terms of the architecture,” he said.
“It should have this industrial look, but at the same time, it should feel inviting and should feel as if it was always here.”
“The materials that we have used are materials that you would associate with an industrial setting, so we have used exposed concrete, we have used exposed brick, we have used steel, cement sheeting, and of course, a lot of timber.”
“The most important feature of the building internally would be the exposed timber structure of level two and level three because this is what adds the warmth to an otherwise harsher environment.”
Timber also played a large role in the building’s acoustics, particularly with sound travelling up three stories. Tasmanian Oak acoustic panels help with the acoustics of the space, complemented by the solid timber. Level one, designed as an area for students to seek services and support, could afford to be somewhat lively, while levels two and three were reserved for meetings and housed the library’s impressive book collection.
“We have a lot of perforated timber here that will absorb quite a lot of the noise or the river reverberations that could happen,” Manuel said.
“There are also a few solid parts, but all in all, it’s just about that feel and the vividness of timber as to why we chose to do this, and in terms of the detailing, the connection between the timber beams and columns is quite exceptional and really beautiful to look at. So again, it’s that industrial feeling, but it all feels very refined at the same time.
“All the beam trusses and columns are cross-laminated timber, which is quite durable and structurally very sound, and all the timber linings are Tasmanian Oak.
“All of this has been sourced in Tasmania and produced in Tasmania as well, which was very important.”
Manuel said it was quite the tradition for John Wardle to use timber in almost all its projects.
“It could just be a beach house that is very contemporary inside, or it could be a project like this, where we intentionally use timber to soften the surroundings to make it look more inviting,” he said.
“So timber has always been a material that we are very passionate about. It is kind of ingrained in our design culture that we use timber, wherever we can it is either timber or bricks. This is kind of what we are famous for.”
Given a very specific brief from his client, Manuel said that every aspect of the building, from its design to the materials used, required very careful consideration. It was a first for John Wardle to work with an exposed roof structure, especially one that was timber.
“Using timber in that instance was very new to us and there were just a lot of challenges, for example, the detailing and the connections of all the beams and columns,” he said.
“The external facade, for example, which is all ELA, they are all individual sheets that had absolutely no horizontal gaps, so one sheet had to run down from the roof to the endpoint, which is perfect.
“We have spoken to all of our suppliers with each and every material that we used, and we have collaborated very closely with them in terms of finding the right materials and going through a sampling process to make this building as good as it could ever be.”
Photos: Alice Bennett Photography • Video: Simon Brooke (Tiger Media)















