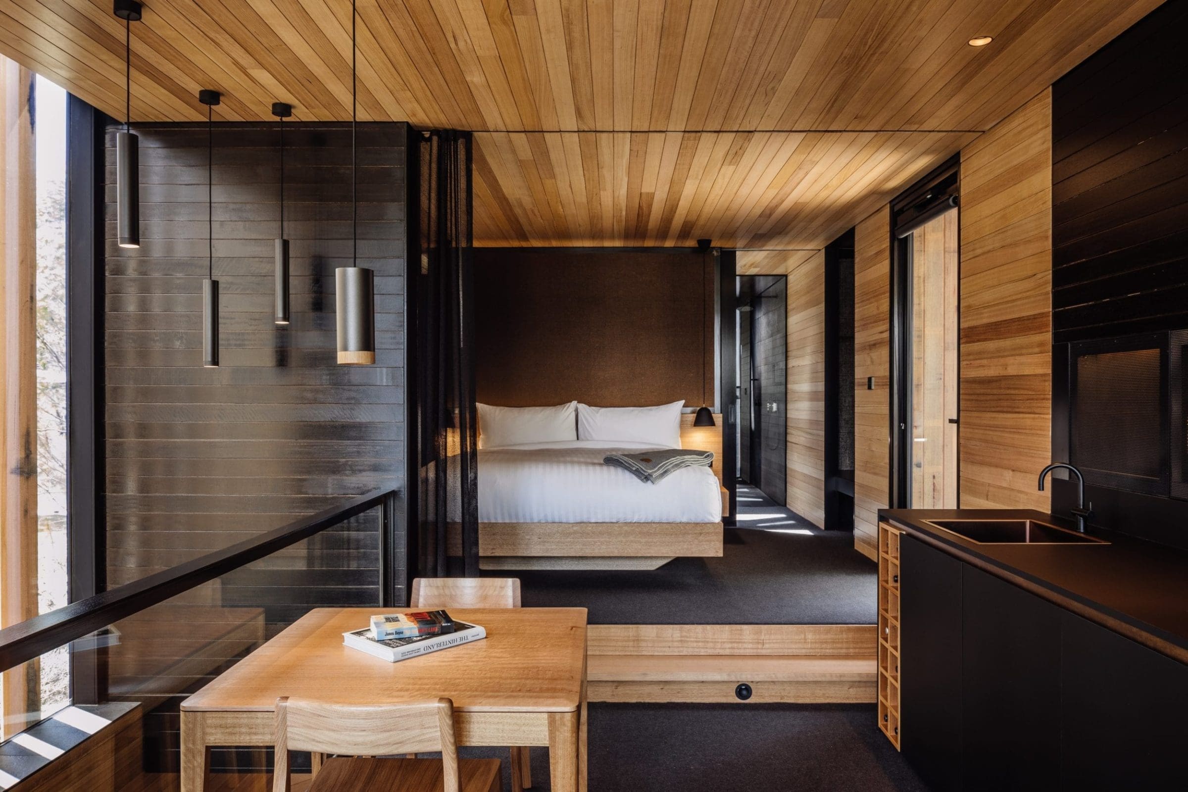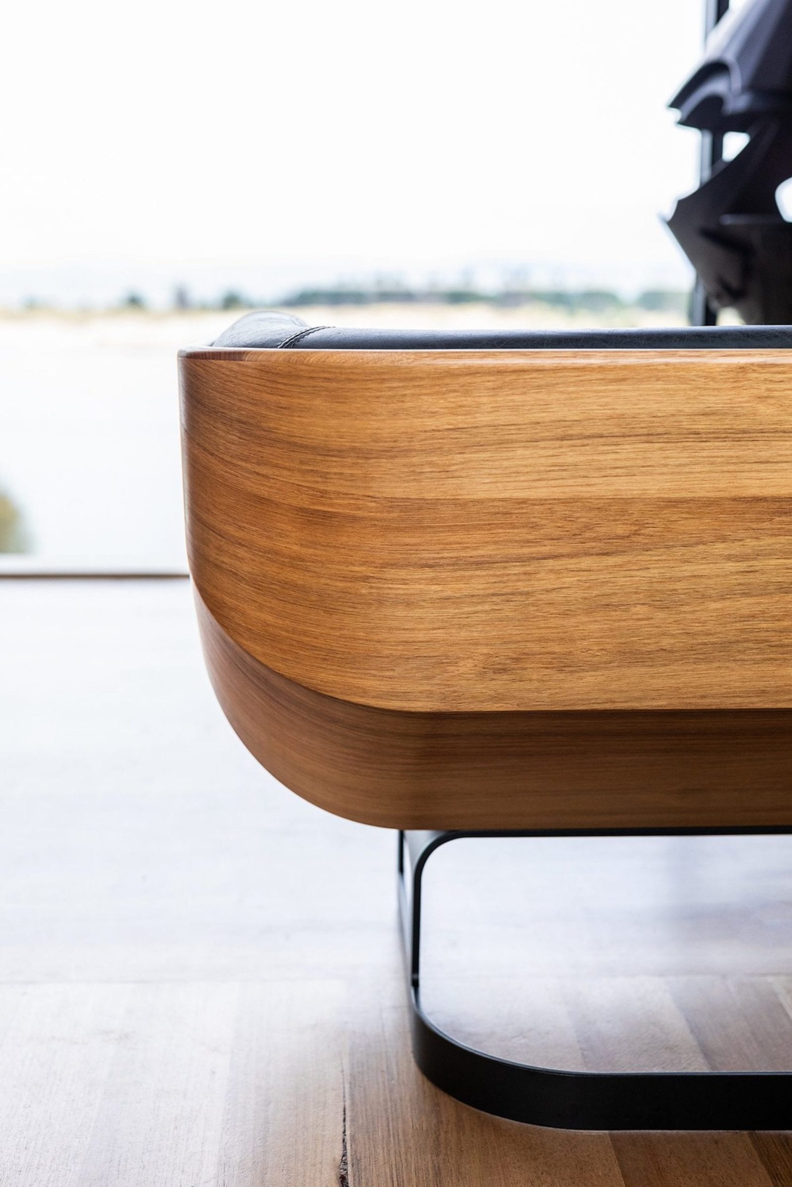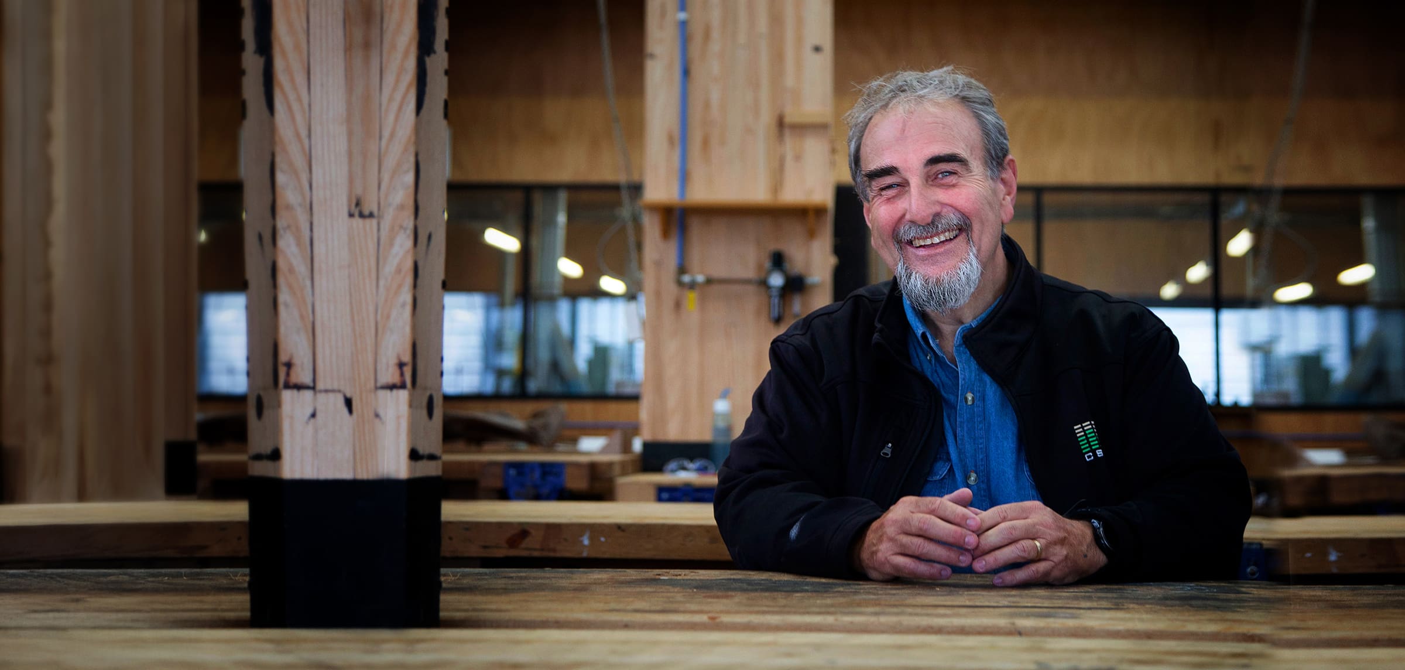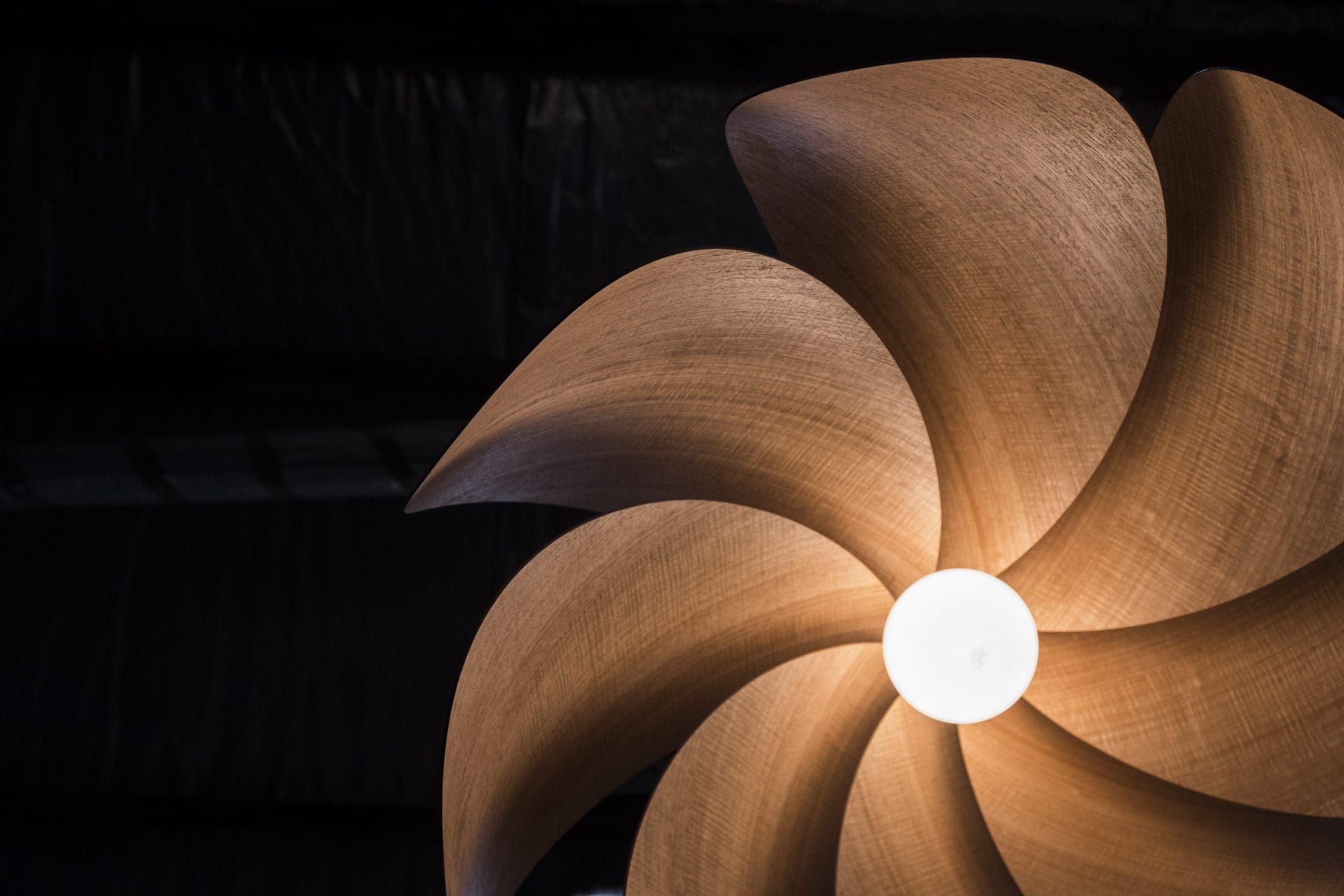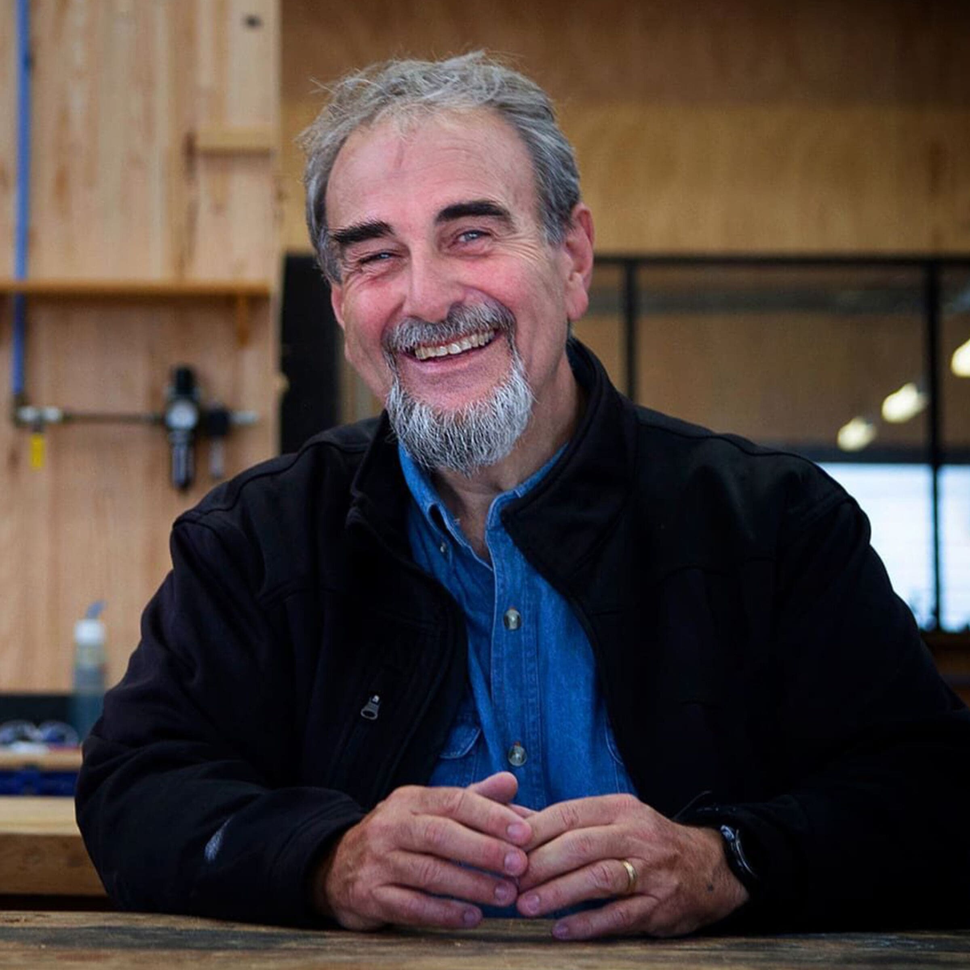Breathing life and luxury into one of Tasmania’s untouched pieces of history
Nestled amongst the pristine wilderness in the heart of Tasmania rests a magnificent piece of architectural history that sat dormant for decades. Built-in 1940, Pumphouse Point can be found 500 meters off the shore of Australia’s deepest lake, Lake St Claire.
Constructed to store massive turbines to produce hydro energy for the region, the five-storey behemoth of a building was never utilised for its intended purpose and sat untouched for years. But world-class design, bespoke craftsmanship and the use of beautiful local materials, including Tasmanian Timber, has given Pumphouse Point a new life. It is now one of Tasmania’s most exclusive and sought-after accommodation sites.
The adaptive reuse project included a complete renovation to the entire site and incorporated Tasmanian Timber across all properties, including the hydro substation, known as The Shorehouse and a newly built separate addition, known as The Retreat, which is set further away to ensure complete privacy. Both projects encompass quintessential Tasmanian design due in part to the brilliant creative mind of Jaws Architects Interior Designer, Laura Stucken.
The Shorehouse
Known as the heart of Pumphouse Point, The Shorehouse sits on land offering stunning water and forest views. It provides guests with a communal space to admire the beauty of the area and the finer details of the space. Connecting to the original structure, dark-tinted glass, cement sheet and stained Tasmanian Timber cladding were used to allow the addition to blend in with the natural surroundings and create a point of difference to the original industrial design.
Custom features are showcased throughout the interior of The Shorehouse. These include Tasmanian Timber ceilings, rich joinery and bespoke furnishings handcrafted by local artisans. Combined, these features help to achieve a warm and unique space and enhance an authentic Tasmanian guest experience that accompanies the story behind the site.
“The use of Tasmanian Timber allows the interior to connect to the architecture and throughout the entire site through the use and the character that each species offers. Using Tasmanian Timber for this project added warmth and really served as a point of connection to local makers and the site,” says Stucken.
The Retreat
Living up to its name, The Retreat is the epitome of true relaxation, offering guests a private oasis of contemporary luxury within the picturesque Tasmanian wilderness. Standing alone, The Retreat is completely separate from Pumphouse Point and The Shorehouse but shares many of the same custom features. Tasmanian Timber can be seen throughout the interior, lining the walls and ceiling, its beauty amplified by the natural light streaming through The Retreats picture windows and lightwells.
“In The Retreat, we intentionally specified high feature grade timber because it added richness and natural character – showing its raw beauty. It was also more sustainable to specify because it is utilised less for items such as joinery,” explains Stucken.
Prefabricated construction in Hobart allowed The Retreat to take advantage of Tasmanian suppliers, materials and artisans despite its remote location.
“Utilising the skills of local artisans and premium local furniture designers makers adds to the story of the accommodation experience – the exclusivity of The Retreat, its premier location and its well thought out and unique furniture, joinery and finishes all adds to the luxuriousness of a guests stay.”


