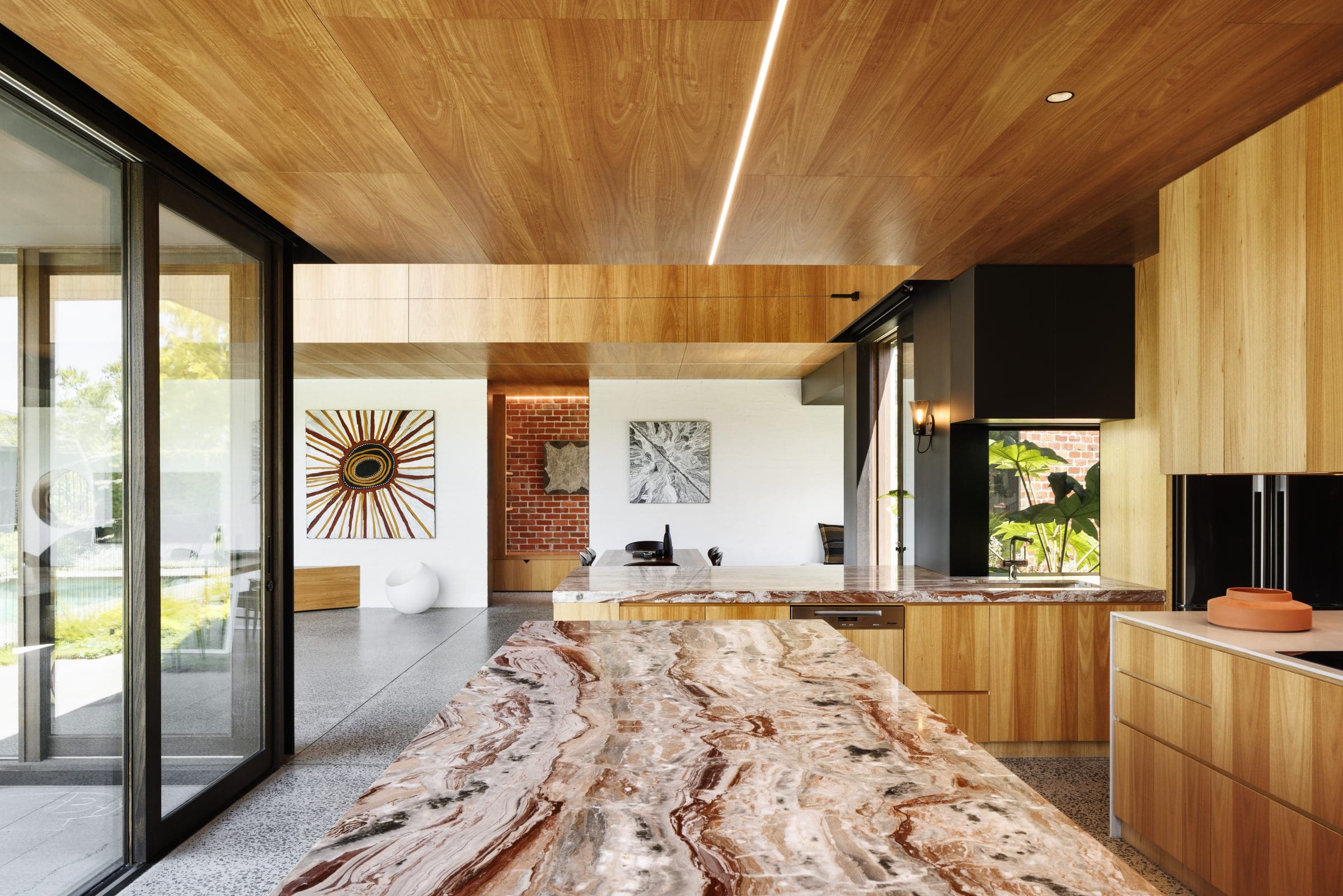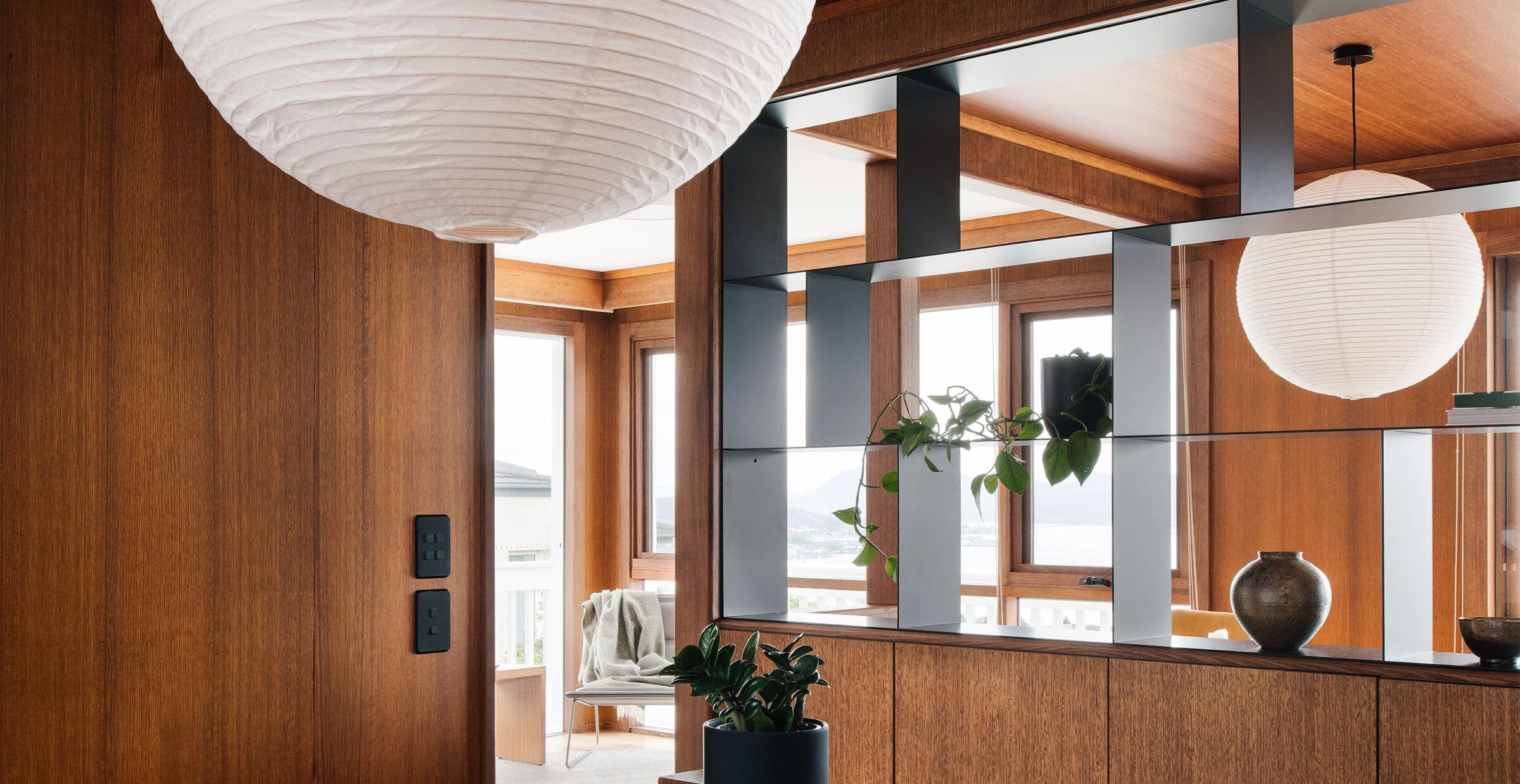Carcassonne by FMD Architects
Located in Melbourne’s south-east, a once-obscured 1920s heritage-listed house has been transformed into a layered, light-filled family home. Carcassonne, designed by Fiona Dunin and the team at FMD Architects, is a sensitive yet bold alteration and addition that draws on the history of its site, the heritage of its occupants, and the timeless warmth of Tasmanian Oak. From the street, Carcassonne presents a walled façade, a respectful nod to the historic Cité de Carcassonne in southern France, which inspired the name and the architecture. The new addition, concealed behind a contemporary reinterpretation of the wall, reveals a richly articulated roofline that hints at the life and light within.
Peeling back history
When the owners purchased the home, a peculiar flat had been built onto the front facade, an ad hoc post-war addition seen on other homes in the area. As FMD Architects Director, Fiona Dunin explains,
“After World War II, widowers were often left with these homes and built flats at the front as a source of income. The council had no records of it, so there was a lot of mystery about what lay behind.”
The FMD team had previously worked on a neighbouring house with a similar configuration and saw an opportunity to reveal the original architecture while reconfiguring the property for modern family life. The result is a spatially clever and aesthetically cohesive design that brings light, connection, and functionality into the home.
Passive design and a sustainable palette
The design of Carcassonne makes the most of a northwest-facing front garden and a small rear laneway. A new living area connects to both the front and rear gardens, giving parents discreet supervision of the play areas while maintaining privacy from the street. The orientation also enables strong passive solar performance, maximising winter sunlight and ventilation with deeply considered eaves, sliding doors and cross-ventilation systems.
Recycled materials were used wherever possible, including bricks from the original shed, paired with low-VOC finishes, LED lighting and high-performance insulation. A concrete slab provides natural thermal mass, helping regulate interior temperature year-round. Tasmanian Oak plays a central role, not only for its beauty but for its sustainability and versatility.
The role of Tasmanian Oak
The new extension features Tasmanian Oak throughout, with crown-cut veneer used on ceilings and cabinetry, and solid Tasmanian Oak in the ensuite joinery and coat cupboards at the entry.
“We love Tasmanian Oak. It’s so versatile and works beautifully with other timbers. The colouring was perfect for this project, soft enough to sit against the pastel tones of the heritage part of home, and warm enough to contrast with the black detailing we introduced,” says Fiona.
Natural feature-grade timber was deliberately specified, finished in Osmo oil to enhance its organic texture.
“We wanted a high-feature timber. I love showing off the natural grain of timber. I always say, ‘let nature be nature’,” says Dunin.
Beyond its visual appeal, Tasmanian Oak helps define spatial transitions within the home. The interiors are purposefully sequenced, with the joinery acting as a pivot point where the material palette shifts from soft pastels to a more contemporary expression.
“There’s a clear definition between the old and new,” Fiona explains, “but there’s also a gentle flow between them.”
Designing with memory
Beyond its functional layout and sustainable performance, Carcassonne is a deeply personal project. The reference to the fortified French city was not incidental—Fiona Dunin once lived in the region and was drawn to the way Carcassonne reveals its internal complexity only upon closer approach. This duality, fortified and open, historical and contemporary, is echoed throughout the project.
The central drawbridge-like entry, created in collaboration with landscape architect Kate Patterson, acts as both a threshold and a story. The triangular form gestures toward the home’s entrance, guiding visitors into a calm, carefully curated interior.
Inside, the restrained material palette, abundant light, and connection to both sky and garden foster a sense of comfort and clarity.
“The spaces aren’t large, but they’re perfectly proportioned,” says Dunin. “The volume adds a feeling of expansiveness, and you’re always connected to something outside—whether it’s the backyard, the pool, or the moon rising at night.”
Shortlisted for the 2025 Houses Awards
Now shortlisted for the 2025 Houses Awards in the House Alteration and Addition over 200 square metres category, Carcassonne is a standout example of how heritage homes can be respectfully transformed to suit the needs of modern life. Through thoughtful design, meaningful reference, and considered use of materials, including the enduring elegance of Tasmanian Oak, FMD Architects has delivered a home that balances nostalgia with innovation.















