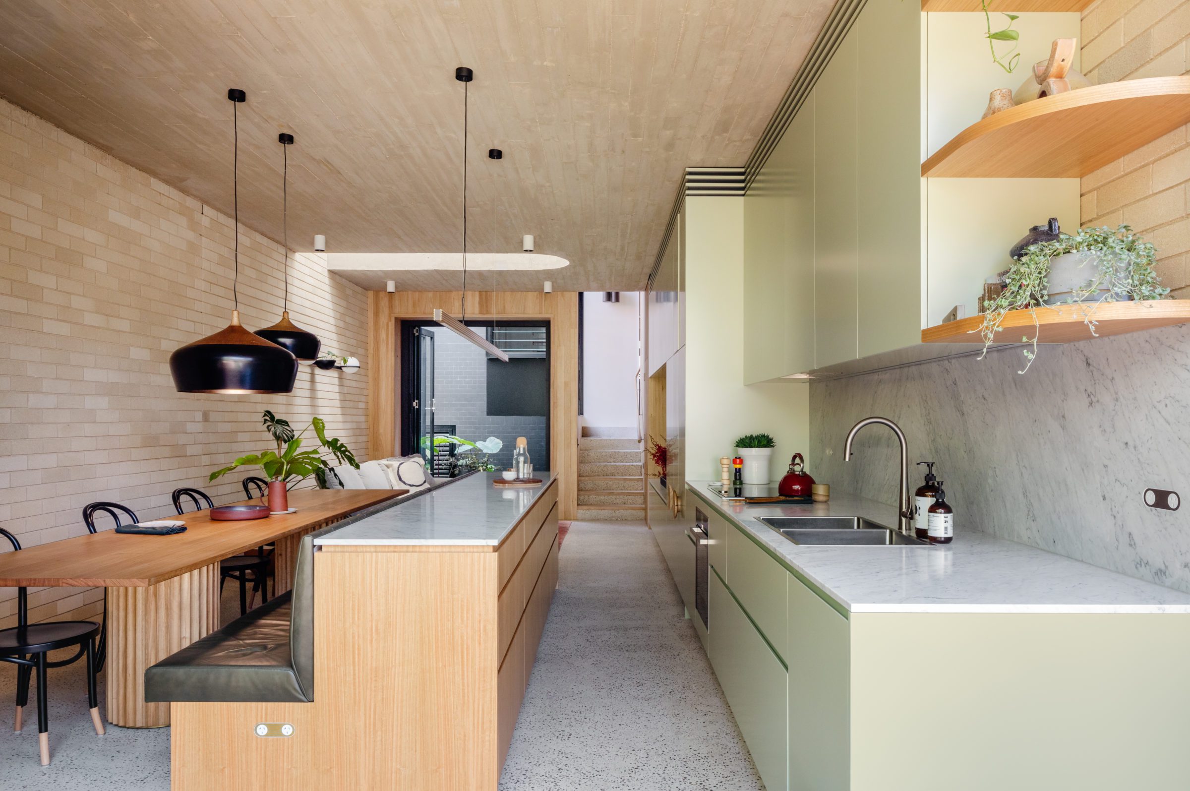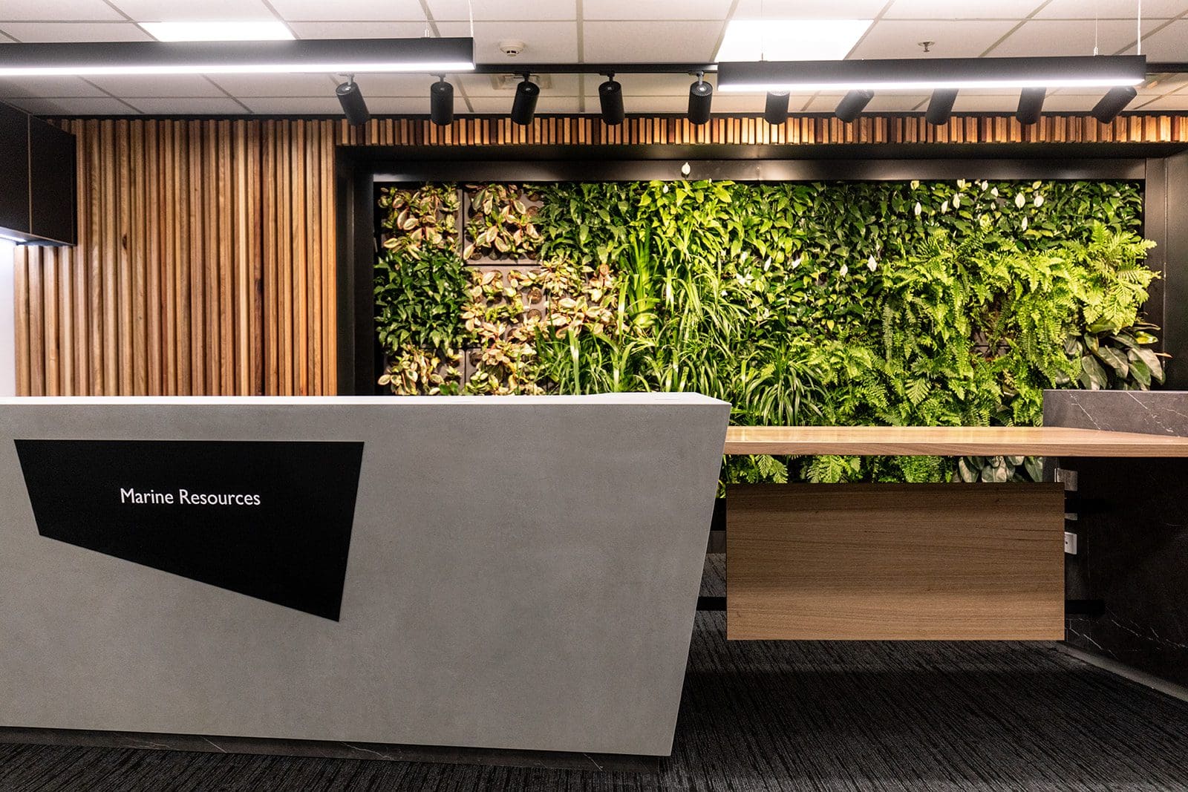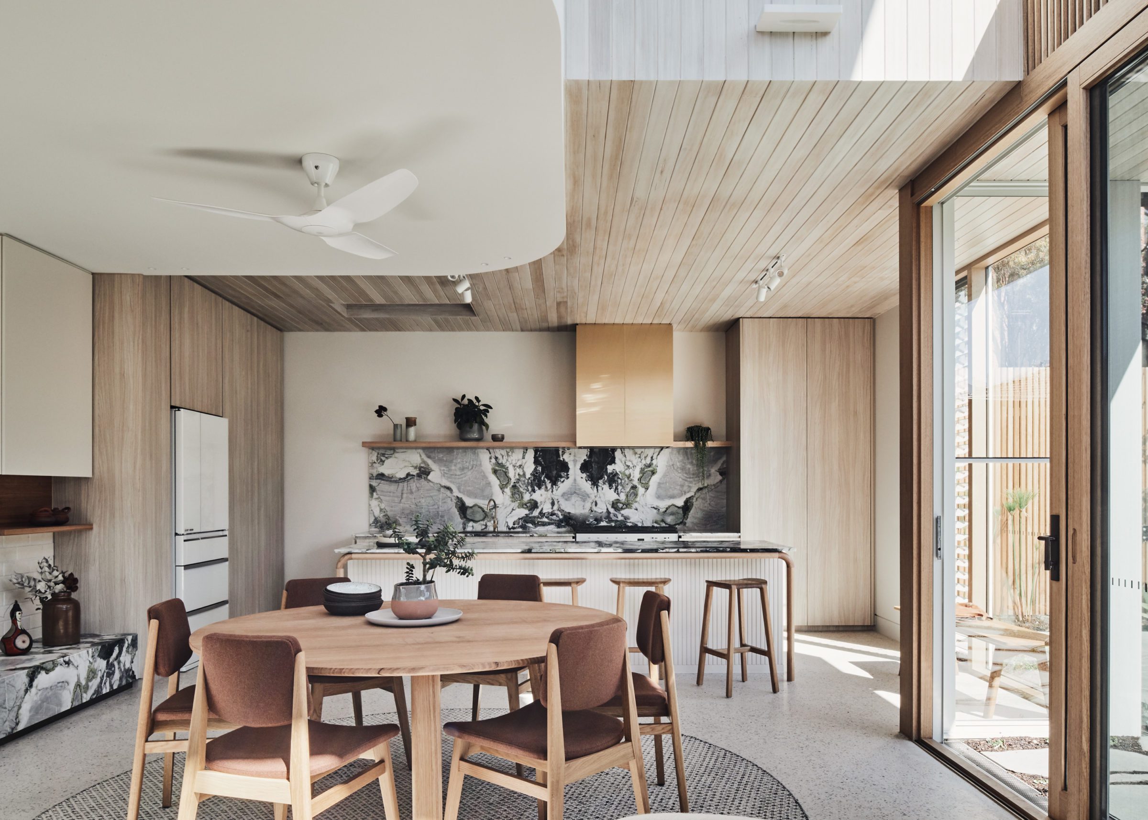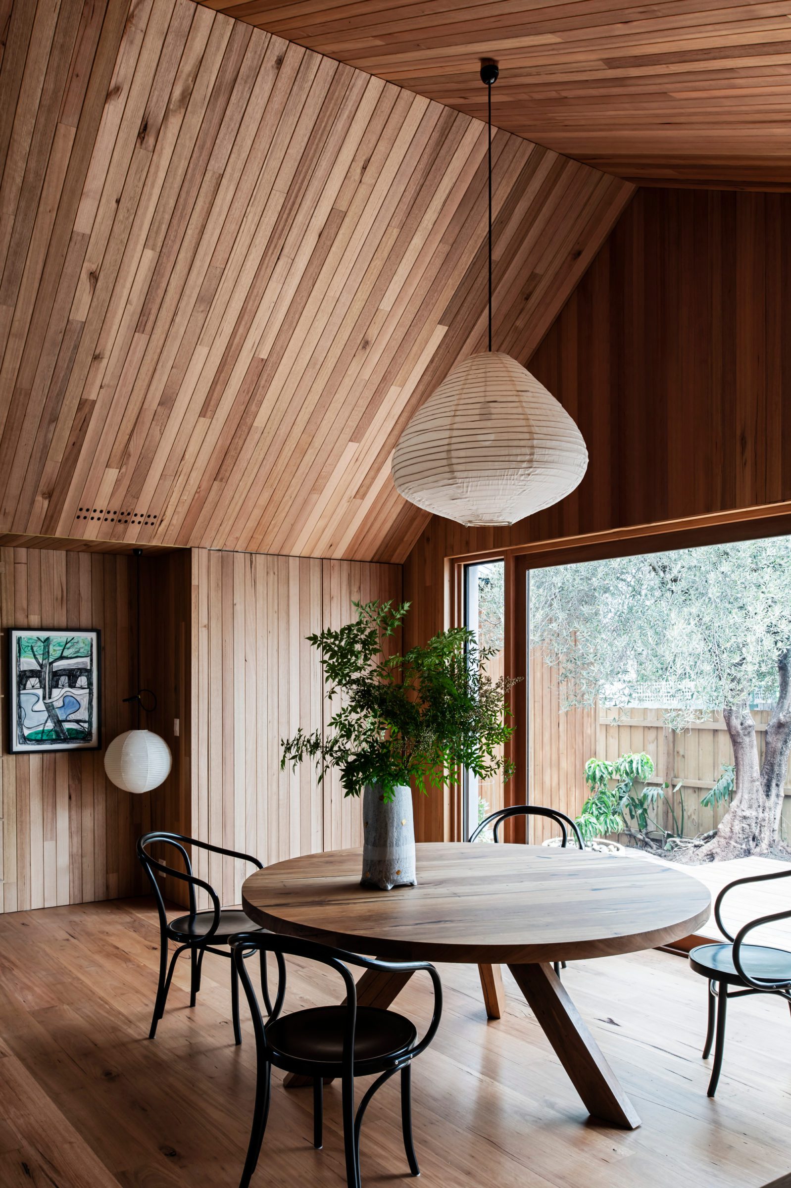Concrete and Blonde Bombshell- Tasmanian Oak helps transform this Sydney heritage home
Originally built at the turn of the 20th century, a classic heritage home along the tree lined streets of Sydney’s inner west suburb of Annandale, has just undergone a major makeover by the team from Sydney based architecture studio, Carter Williamson. Brought to life to meet this century’s demands but highlighting some of the home’s original quirks and attributes, ‘Concrete Blonde’ offers an oasis for its occupants to come home to that is tactile, warm and playful.
Not following a particular aesthetic but creating and designing projects with the belief that interior environments should have the potential to be extraordinary, filled with joy and curiosity, Carter Williamson did just that with the creation of Concrete Blonde. Making a subdued statement with a natural colour palette, incorporating a layered effect through the varied use of textured materials and playing up the softness of the curved motif found throughout the home’s interior, the space begs its inhabitants to exist within its walls in a state of tranquility and an inquisitive eye.
Texture, tone and touch
To support the earthy and textured palette, Tasmanian Oak was specified throughout the home. Inspired by the original timber in the house, Carter Williamson tied the old in with the new, incorporating the existing hardwoods in with the update.
Specifying local timber where possible and trying to avoid flat, painted surfaces, Tasmanian Oak was used extensively across a range of applications including the hardwood floors, veneer cupboards, handrails, mouldings, wall panelling, staircase, joinery and handles.
“We like to show what a building is actually made of and display the colours and textures of the materials. So, when we have the opportunity to use and show off timber, we do.
“There’s a lot of research about timber being in rooms and having a calming effect with potential health benefits. We prefer the grain in timber, it adds warmth and a sense of character, is soft to the touch and gives a great look and feel for a project. It’s an easy material to agree with,” says Peake.
Natural beauty
Choosing a soft green in the kitchen that reflected the mint joinery found in the original space and out of fondness for the green kitchen reminiscent of the owner’s family holidays, Peake says the blonde colour of Tasmanian Oak was the perfect complement.
“We wanted to pair the selected colours with a timber that would correspond well, and Tasmanian Oak was it. We also added river pebbles with shades of blue, green and red to the concrete that could be found throughout the slab. The natural tones in the polished pebbles reflected some of the tones seen in the Tasmanian Oak,” says Peake.
Using timber in unexpected places throughout the home as well as in common areas, Peake says that while there was an error in one of the measurements during the custom staircase installation, the issue was easily fixed.
“The Tasmanian Oak staircase, with the top having to be mitered in two geometries, was a tricky detail for the builder, Andrew Burton. However, given the workability and flexibility of timber it was able to be done on site,” says Peake.
Currently in the running at the Australian Timber Design Awards for the ‘Best use of Tasmanian Timber’, Peake says they were pleased with the result of Concrete Blonde and acknowledges the durability that the new timber will bring to the home.
“The original floorboards found at the front of the house would be well over 100 years old. These were simply refinished which really speaks to the longevity of Australian timber,” says Carter Williamson associate and project architect, Ben Peake.

















