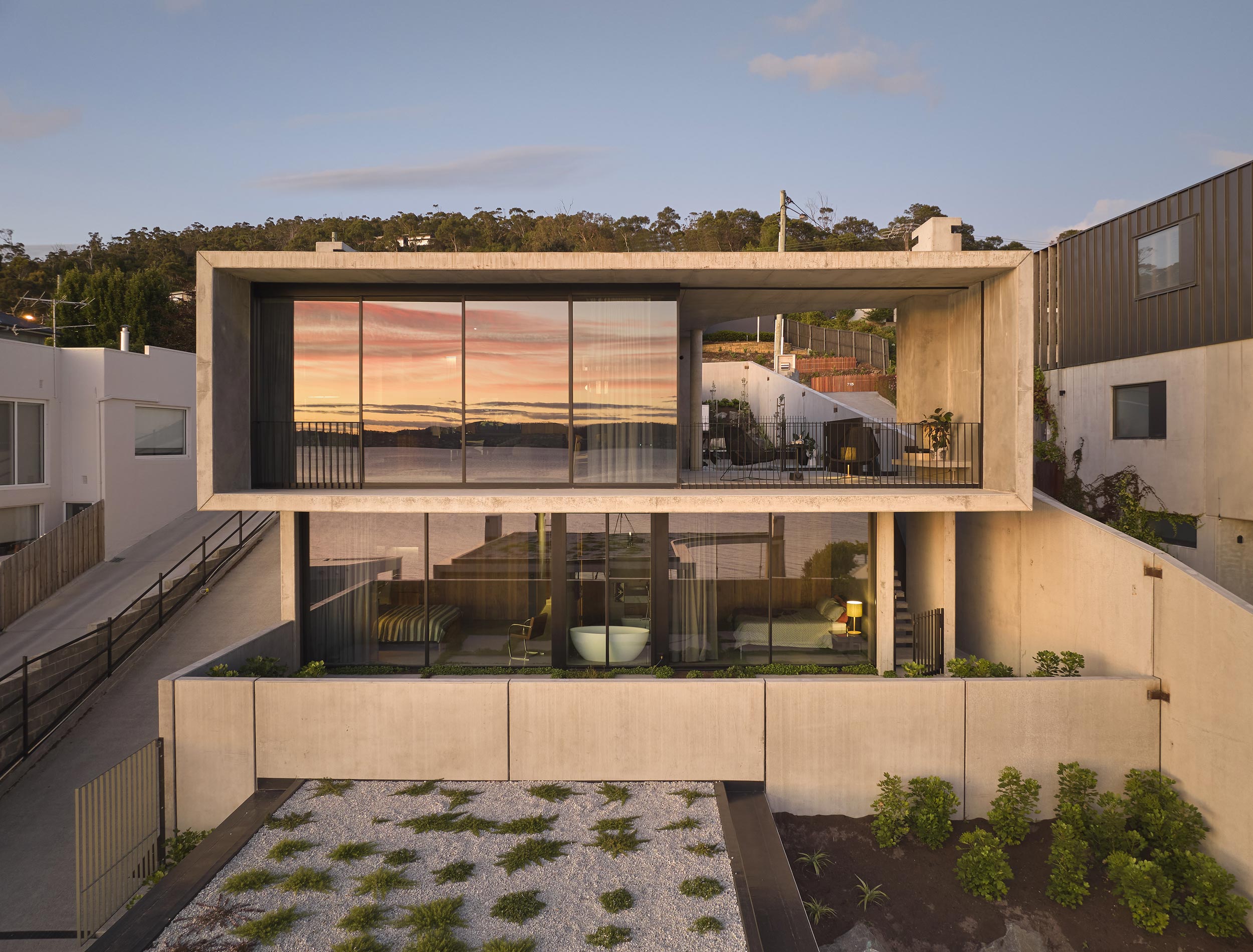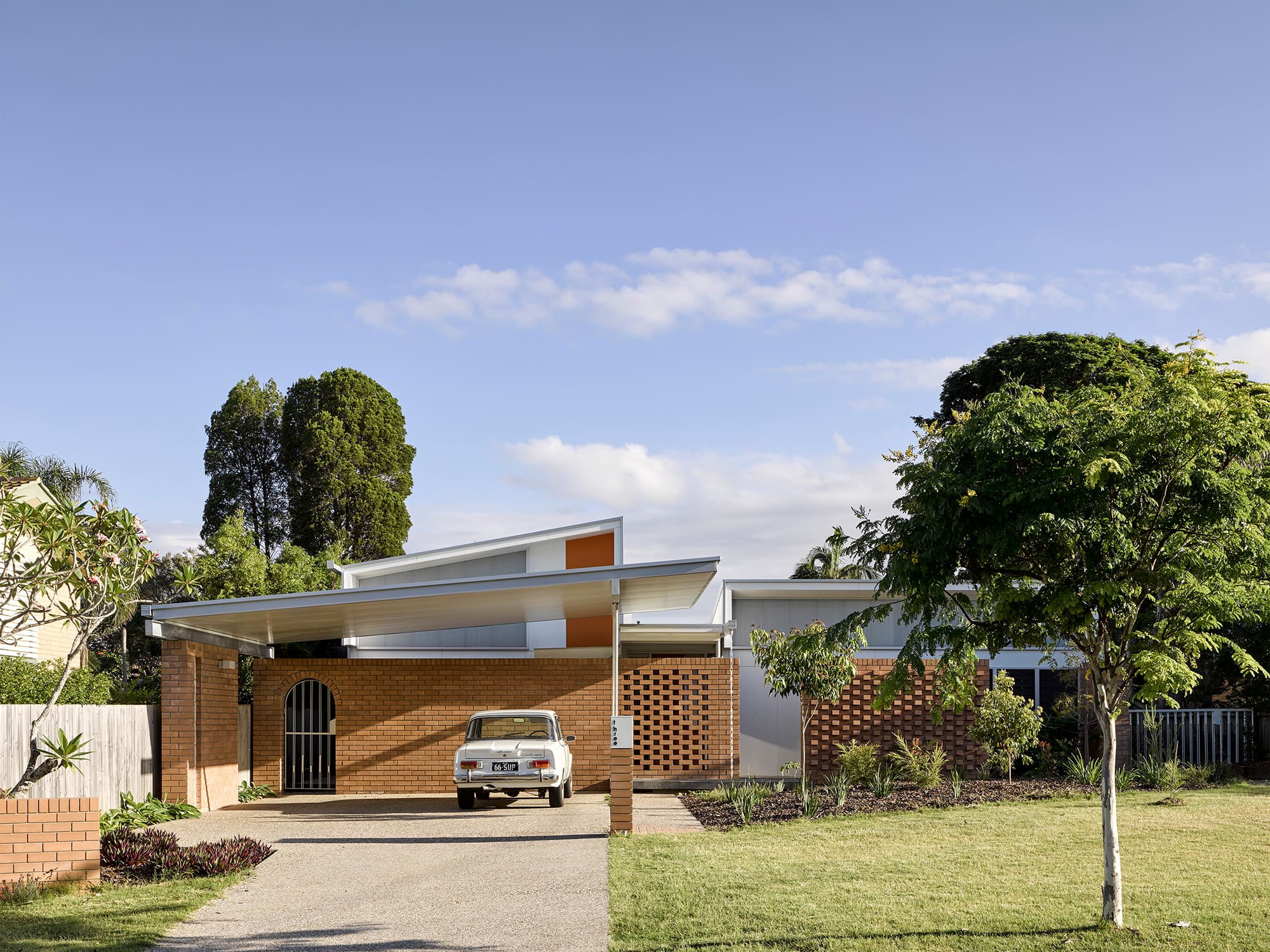Contemporary luxe with a homage to the past
On the edge of the river Derwent, in one of Tasmania’s most sought-after suburbs, sits 720 Sandy Bay Road. It is a newly developed residence with carefully curated materials that reflect both the history of the original home and the colours from the sweeping views of the silvery grey water it observes.
“A rectangular shape in concrete combines orchestrated cutouts and curves providing stunning panoramic views from every room; shelter, light, the sun’s warmth and the sea breeze all meet here in harmony,” threec architects.
Developed by Nathan Gray and designed by threec architects, the residence is luxe. Primarily constructed from concrete, the hero of the interior is Tasmanian Blackwood, sourced from Britton Timbers.
The previous owners of the land and original home, The Risby’s, were one of Australia’s oldest family-run timber companies. Originally boat builders, the Risby’s later established The Risby Timber Company in Hobart in the mid 1840’s, which operated until 1994.
Developer Nathan Gray said the original home reflected the Risby’s love of timber and the sea, and he wanted to bring that history into the fit-out of the new residence.
“We lived in the original house after we purchased the site. It was full of timber, including Blackwood. The walls were lined with Tas Oak and the ceilings were Blackwood.
“The home was positioned to take in the views of the Derwent. The original architecture gave a nod to the Risby’s shipping history with round windows in the internal doors. We wanted to replicate some of the elements of the old home,” said Nathan.
While the round windows were not incorporated into the new residence, the views and extensive use of timber were.
The entrance to the residence is a giant Birdseye Blackwood door. Birdseye Blackwood is rare and spectacular creating a striking entrance that hints at the luxury beyond. The Blackwood is then carried through the home in all the joinery from the kitchen to the doors and through to the vanities in bathrooms.
The internal doors are 3.6 meters high and finished with Blackwood veneer. The vertical grain of timber draws the eye upwards, accentuating the high ceilings and the feeling of space.
The kitchen joinery, crafted from Blackwood veneer by Tasmania’s Merritt Joinery, has been seamlessly grain and colour-matched creating a natural but cohesive look. The matching is made possible because the veneer utilised within the residence is all from one tree. Veneer utilised in this way provides the effect of solid timber, but with greater utilisation of the resource.
“Britton Timbers were so accommodating. The Blackwood I chose has been with Britton’s since 2011, so I felt like it was sitting there waiting for me.”
The timber has a matt finish which works beautifully with the black accents in the rest of the residence.
Solid Tasmanian Blackwood battens line the ceiling. Utilised to visually soften the concrete and bring warmth to the space, the battens also serve an acoustic function. Concrete absorbs very little sound, so the space needed to be designed with acoustics in mind.
“James Casserly from threec architects is a specialist in acoustics,” explains Nathan. “So acoustic technology similar to that in a recording studio was utilised to keep the sound pure.”
Underneath the battens, the ceiling is lined with a 9 mm acoustic felt. The combination of the felt and timber provides an acoustic which is homely and soft, making the space feel intimate.
The Blackwood is complimented by other high-end natural materials and finishes, including a quartzite stone benchtop with a “leather finish” sourced from Spain, Italian wall tiles, and Thibaut grass cloth wallpaper.
The use of natural materials gives texture to the surfaces that invite touch. And the interior colour palette, including that of the plunge pool, replicate the colours seen in the exterior landscape. The combination sits neatly within biophilic design principles providing a sense of calm.
The use of biophilic principals extends to the exterior, where roof-top gardens designed by Lisa Ellis Gardens have been planted to grow down over the perimeter walls to soften the exterior use of concrete and see the residence shrink back into the coastal landscape.
720 Sandy Bay Road is currently for sale, but developer Nathan Gray loves the residence so much that he is building himself an almost identical home on the same block.
“It is a huge 1500 square meter block,” says Nathan, “so the two residences exist almost exclusively from each other. You don’t feel like you have neighbours at all.”
“We’ll continue to develop property, but this is where we want to be, and this is the home we wanted and needed to raise our children.”
Developed by: Nathan Gray
Architecture by threec architects
Timber Supplied by Britton Timbers
Joinery by Merritt Joinery
Roof Top Garden by Lisa Ellis Gardens
Photography by Tom Roe















