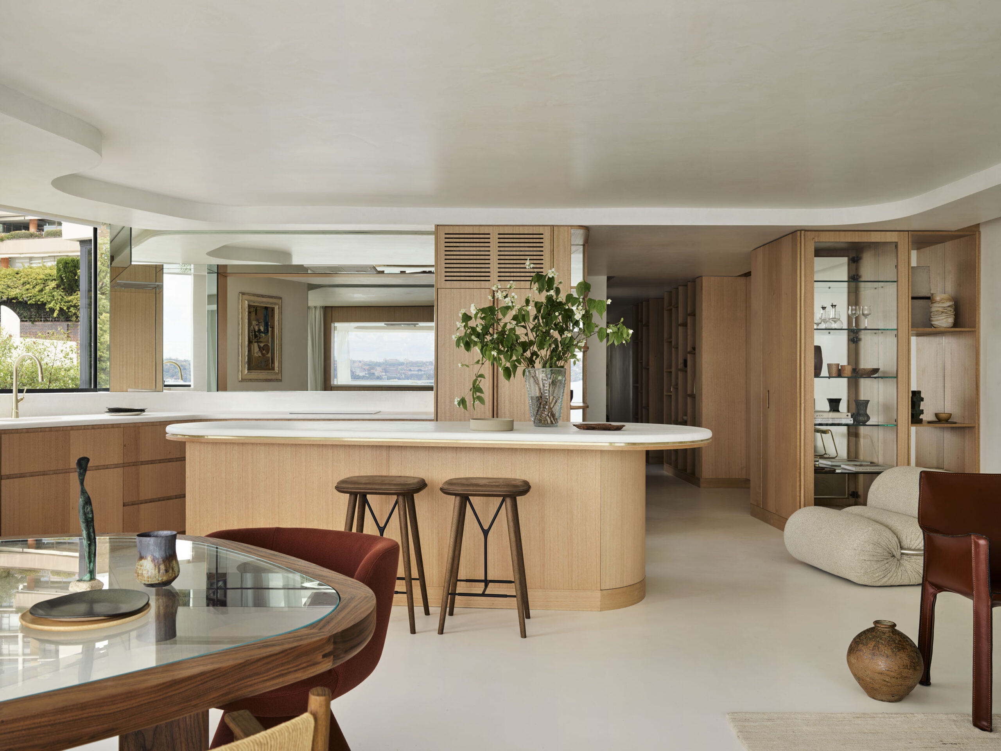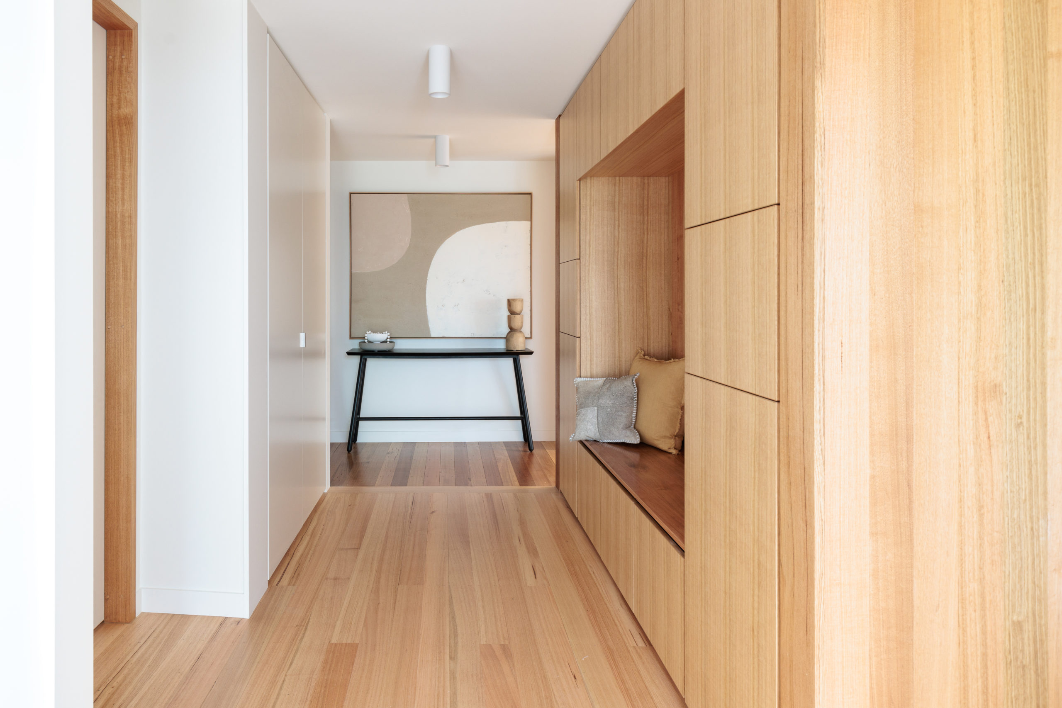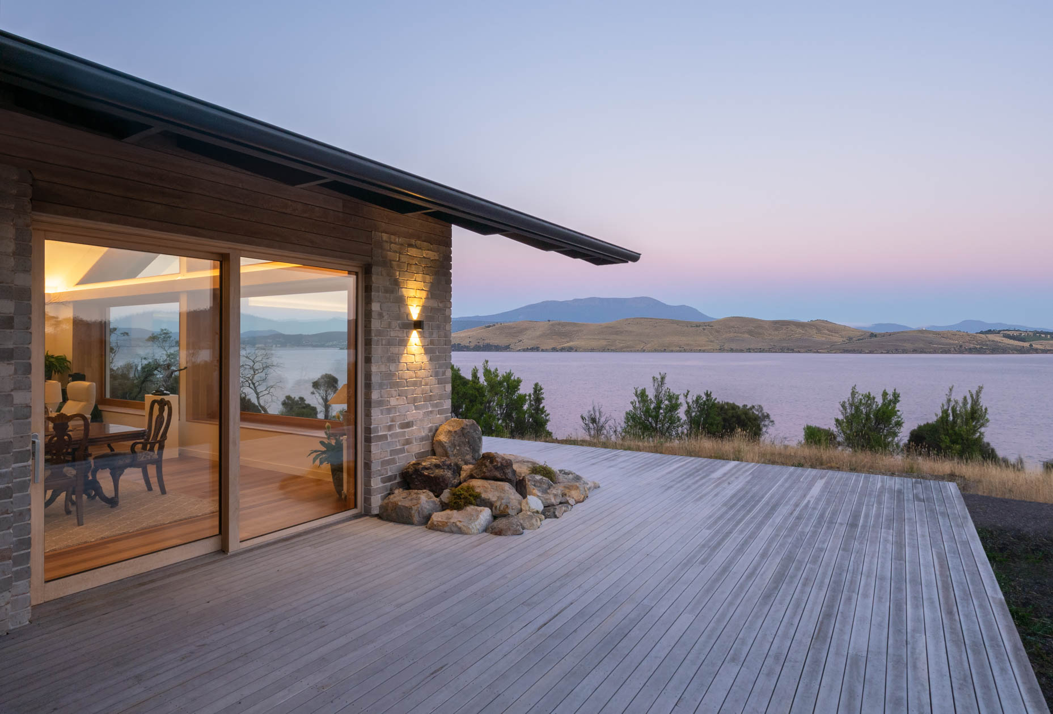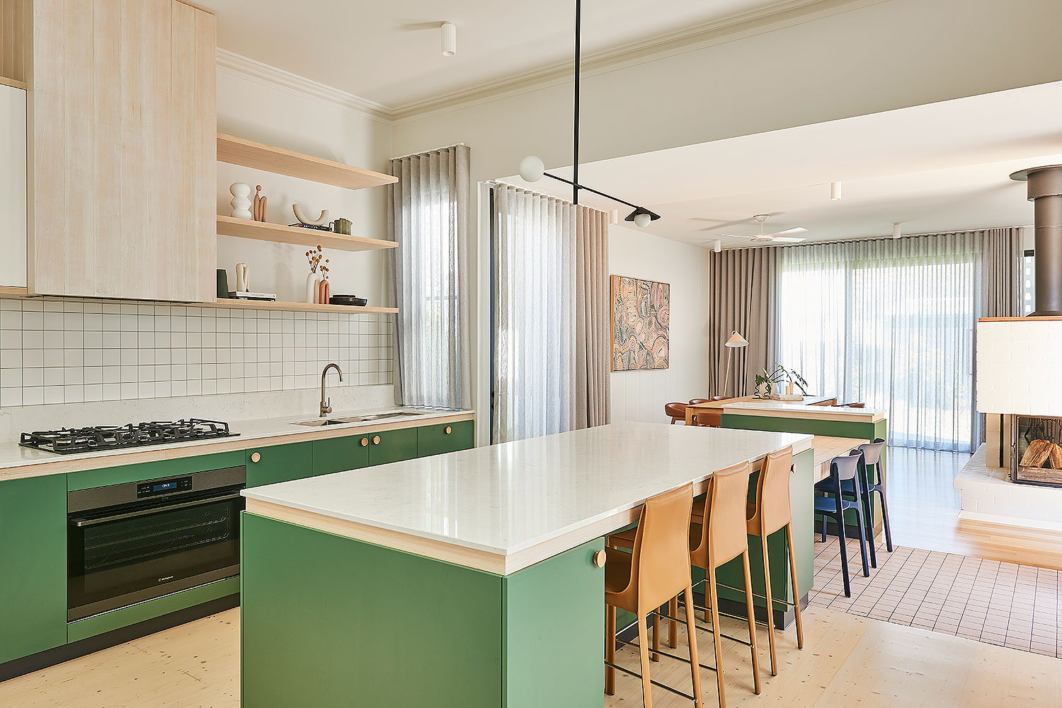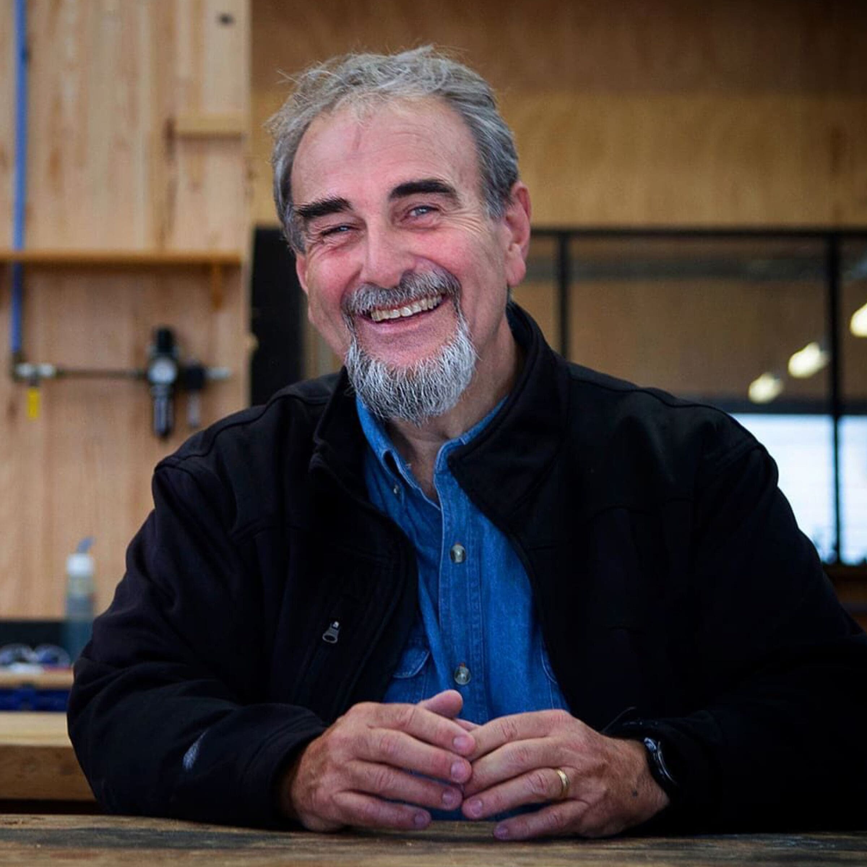Darling Point Apartment by Studio ZAWA
Studio ZAWA is a Sydney-based architecture studio formed by architects Brian Zulaikha and Colebee Wright. With a focus on creating residential projects that boast texture, quality and craftsmanship, their latest project, Darling Point Apartment, fulfils this ethos- and then some. With a lifetime of travels and treasures to inform the brief for the reconfiguration of the 60s-era apartment, a unique yet carefully restrained palette of materials makes up the sleek interior that reflects some of the client’s most cherished moments.
Downsizing from a large family home 500 meters away, Darling Point Apartment required a complete renovation and reconfiguration. Working with a blank slate and a clear vision to have a fresh start in the new apartment, the decision was made to only bring along the most precious items from the original home. To showcase these beloved items, a practice of restraint was required in the design and material palette, and while strategically minimal, the palette tells a story of its own.
International travel informs material choice
Drawing inspiration from the client’s travels abroad, the interior palette is a masterful infusion of two worlds, carefully combining the whitewashed architecture seen across Greece and the natural, minimalist aesthetic commonly found throughout Japan. Using Tadelakt plaster throughout the apartment, Studio ZAWA Director Colebee Wright says Tasmanian Oak was chosen as the timber of choice to complement the natural qualities of the tactile white walls.
“We wanted to use a local timber that didn’t compete with everything that was happening in the house, we didn’t want the timber to get lost. Tasmanian Oak has a nice medium tone that speaks to the aesthetic we were aiming for,” says Wright.
“In a building that’s predominantly white, timber helps bring a beautiful warmth to the space. When there’s a light source hitting the timber, it gives off a warm colour that illuminates the room and makes it feel very cozy. The timber adds tactility and warmth as it moves like a continuous ribbon, starting in the kitchen and wrapping down the corridor and into the bedrooms,” says Wright.
A natural palette
Opting for a combination of Tasmanian Oak veneers and hardwood, the timber is seen throughout the kitchen, wardrobes, custom display shelving and doors. While all the timber falls within a similar colour range, Wright says the natural appearance of the timber grain was an important element of the section of the timber.
“Although we selected veneers for much of the timber applications, you can still see that it’s a real timber and you still have that surprise in variation. We’ve found that with Tas Oak, you have a lot of feature but without too many knots. The timber isn’t visually overwhelming and is still interesting without taking the focus away from the clients’ objects or the view of the harbour. It’s practical but also beautiful and calm,” says Wright.
With the design’s focus carefully playing with varying design aesthetics from across the world, Wright says it was still important to use local materials.
“We like using real, natural materials that are from the earth and have a tactile quality about them. With our knowledge around the Australian market and Australian timbers, importing exotic species from abroad where you can’t be sure about their provenance or whether they’ve been sustainably grown and harvested, doesn’t seem like the right approach,” says Wright.
While every Studio ZAWA project is uniquely created to meet the needs of the client, Wright says Darling Point Apartment was a true practice of designing within limits.
“This project is truly about what it means to downsize. When you’re downsizing your life, you must make decisions about what’s most important to you. We sought to achieve a space that’s calm, minimal and practical while maintaining the client’s personality. From the ceramics the client’s collected over the years to the crafts made by the grandchildren, the architecture enhances whatever is set in the space. She’s received great feedback on all her design decisions, which makes us very pleased with the end result,” says Wright.


