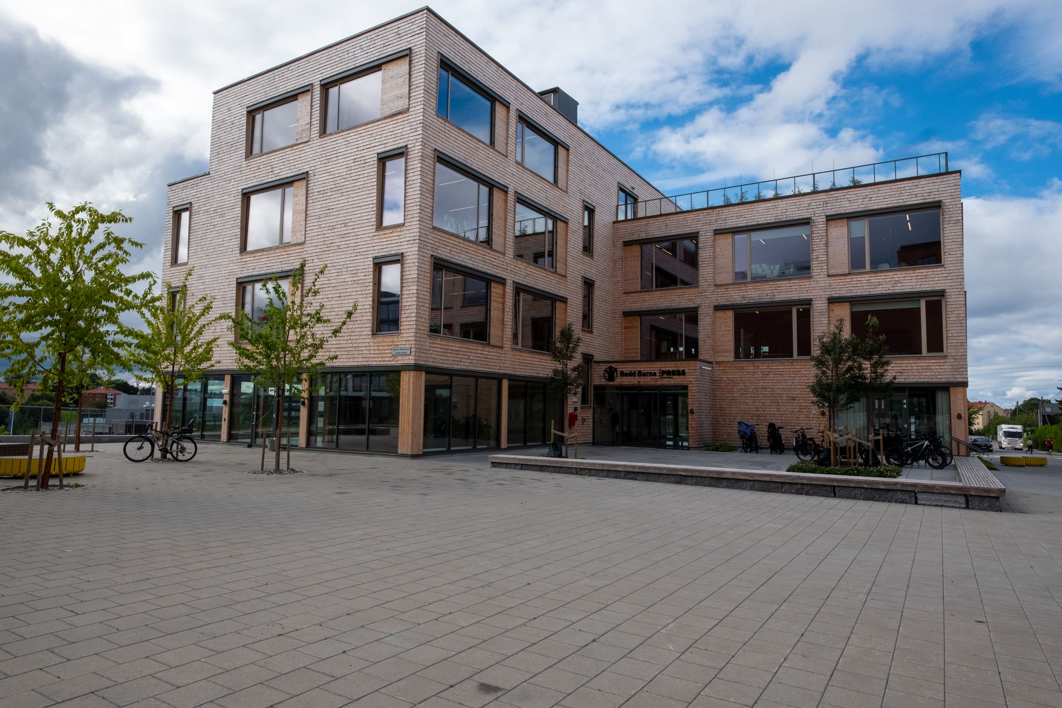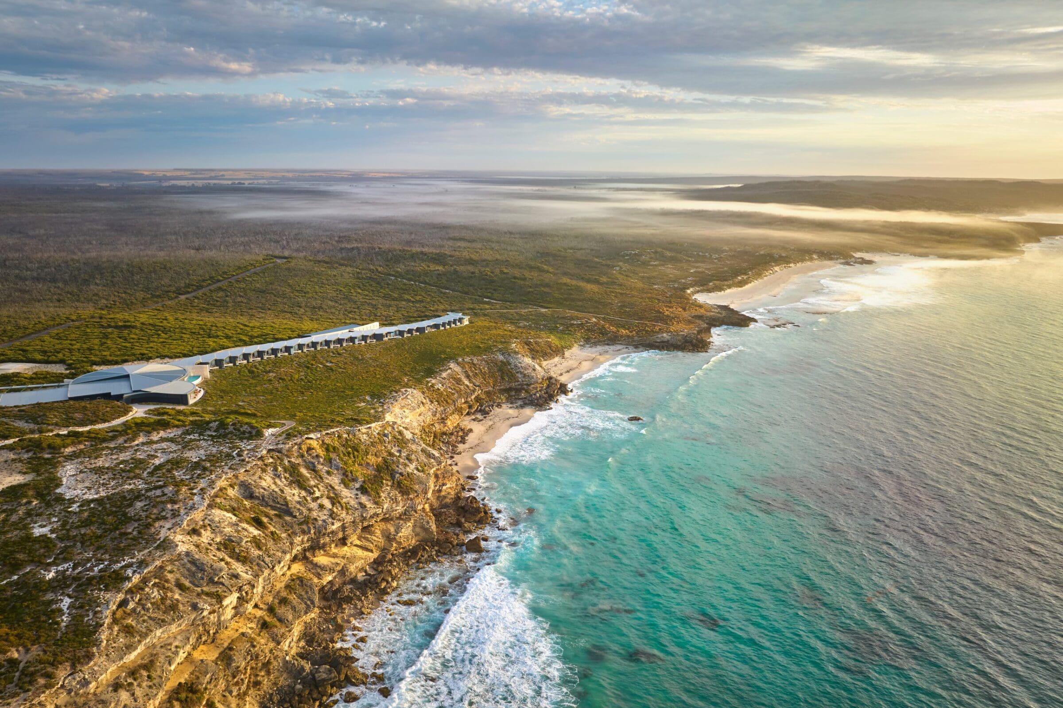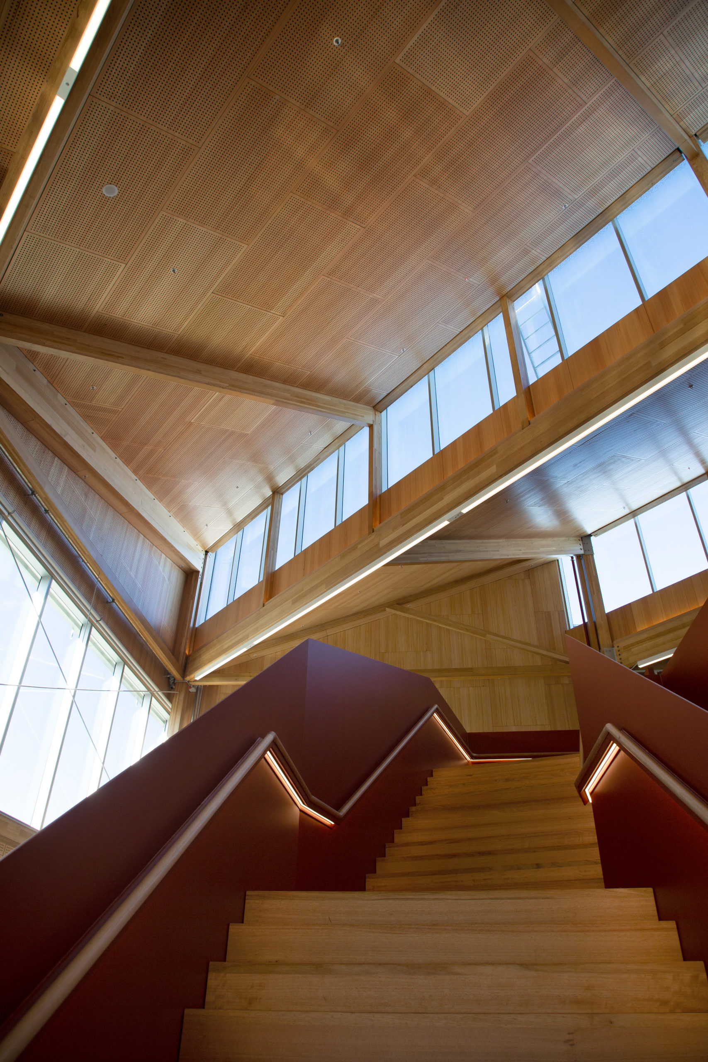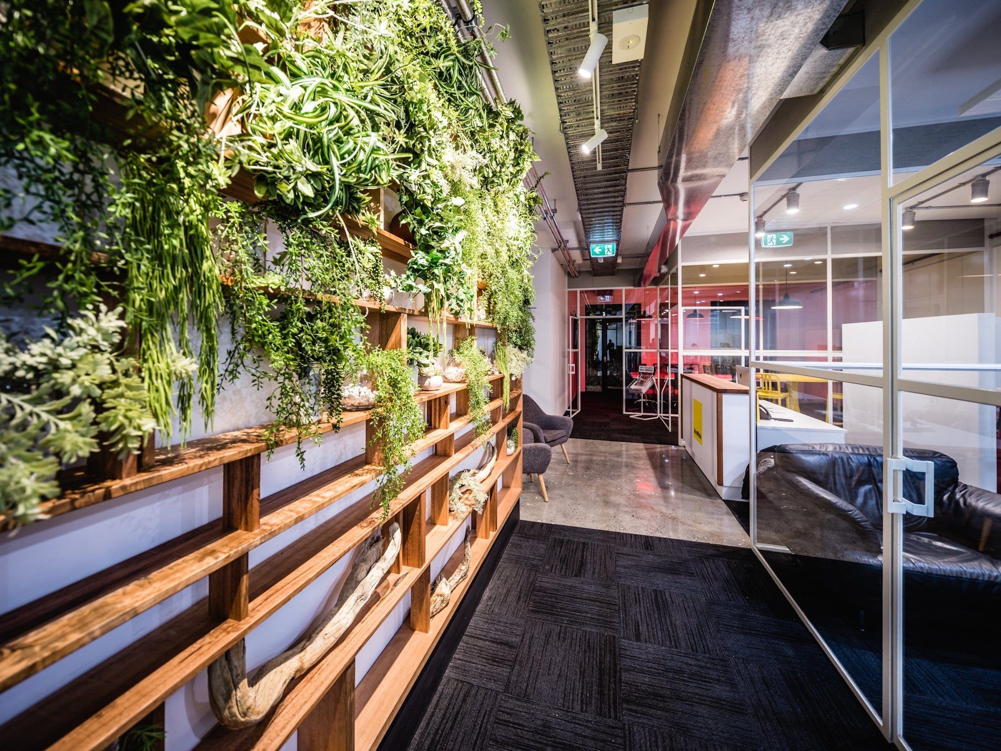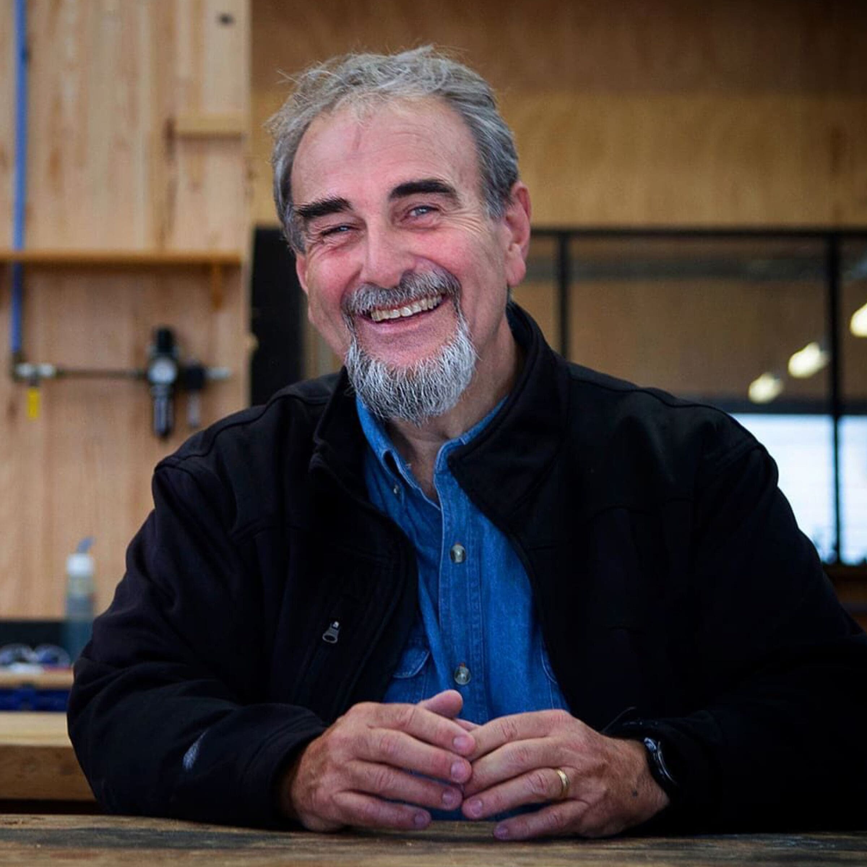Designing for Longevity
In the pursuit of sustainable architecture, designing for longevity is crucial to ensure that buildings can withstand the test of time while minimising their environmental impact. Oslotre, a specialist timber design consultancy based in Oslo, focuses on creating structures that prioritise durability, reuse, health, and natural ventilation. With their expertise spanning architecture, timber engineering, and CLT production, Oslotre’s recent project, Save the Children House, is a comprehensive timber design solution that promotes efficient and sustainable construction processes from inception to completion, designed to last a lifetime and beyond.
One of Oslotre’s latest projects and a jewel in the crown of their timber architecture, is Save the Children House in Oslo, Norway. The project challenged conventional architecture practices to integrate eco-friendly principles at every stage, embracing a deep-seated dedication to reducing emissions and promoting recyclability. To maximise resource efficiency and minimise waste throughout the building’s lifecycle the design team implemented innovative strategies focused on adaptability, efficiency, and environmental responsibility.
Material reuse and recycling
Oslotre’s CEO Ona Flindall, says their design team uses three key approaches, all of which were used in the creation of the Save the Children House, when building with timber to align with a circular economy and a reusable future.
Firstly, is the emphasis on reusing materials during the building’s assembly to ensure materials have a second chance.
Oslotre sought to minimise the reliance on new materials and instead tapped into the wealth of resources available through recycling and reusing materials from their former office space. Components such as ventilation aggregates, acoustic ceiling panels, and interior fixtures were salvaged and refurbished, reducing both waste and embodied carbon.
Flexibility in design
Secondly, Oslotre looks to extend a building’s lifespan by incorporating flexibility into floor plans and structural solutions. Establishing a generic floor plan with a central core allows for easy reconfiguration to accommodate different tenant setups over time.
“With a generic floorplan, during the lifespan of the building, you can change the tenant set up from being one tenant who rents the entire building, which is what we have now in the Save the Children House, to having individual smaller tenants in different venues or different floors,” says Flindall.
The placement of technical services in clear channels enables adaptability, making it feasible to modify the floor plan during the building’s lifetime. Moreover, the interior components are designed for disassembly and reuse, promoting longevity and sustainability.
End-of-life reuse and recyclability
The third crucial aspect involves embedding potential for reuse and recyclability in the structure itself. To achieve this, a generic design approach is adopted, using standard dimensions in the glulam post and beam structure and floor slabs. This not only simplifies the structural system but also enhances material efficiency. By avoiding excessive customisation and perforation in components, the building’s structural elements gain a second-hand value, fostering a material bank account for the client.
“We can’t really predict what the future market will look like, but our aim is to make sure that the building is used for as long as possible. And say we manage to extend the lifetime of a building to maybe 100, 200, or even 500 years, at the end of the building’s lifetime, the structural system of the building can be disassembled and have a genuine second-hand value and be put to a second-hand use,” says Flindall.
An additional technical design solution involves replacing steel connections with timber-to-timber joints and using beach dowels to secure beams and columns. This not only streamlines the assembly process but also facilitates easy disassembly during the building’s end-of-life phase.
Flindall also says that the absence of steel in the connections ensures a smoother extraction process, allowing for efficient recycling and reusing of structural components.
“[For the Save the Children’s House], the main structure is a post and beam structure with CLT slabs and beams. The beams and columns are joined using timber dowels, which we dry down to about a 6% moisture content, and then you hammer those through, locking the beam and the column together. As the dowel absorbs moisture from the surrounding wood, it then expands and locks that structure in place. [This system] has proven to be an incredibly time efficient and rational way of assembling the main frame.”
“We also have CLT in the floor slabs where we’ve used a dovetail lock, which you hammer in between the slabs, replacing the need for all the cross screwing that you would otherwise have to do with steel screws to join those together. Those components don’t have any steel left over in them, meaning you can put that beam or floor slab back into a mill without any danger to the machinery of having hidden steel elements within the timber,” says Flindall.
Designing for longevity is a multifaceted endeavour that requires a holistic approach to sustainability. By prioritising material reuse, flexibility in design, and timber-based construction, architects can create buildings that not only endure but also minimise their environmental footprint. As we continue to confront the realities of a changing climate, projects like this serve as inspiring examples of what can be achieved when sustainability becomes a guiding principle in architectural practice.


