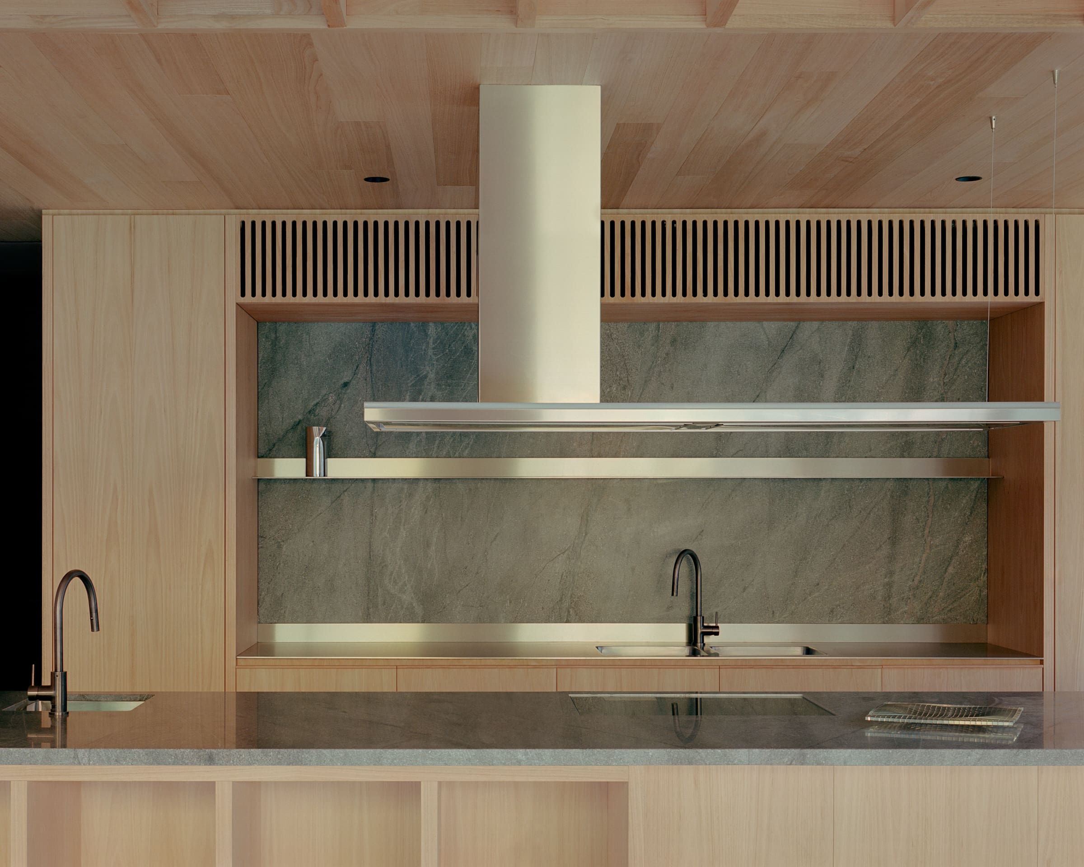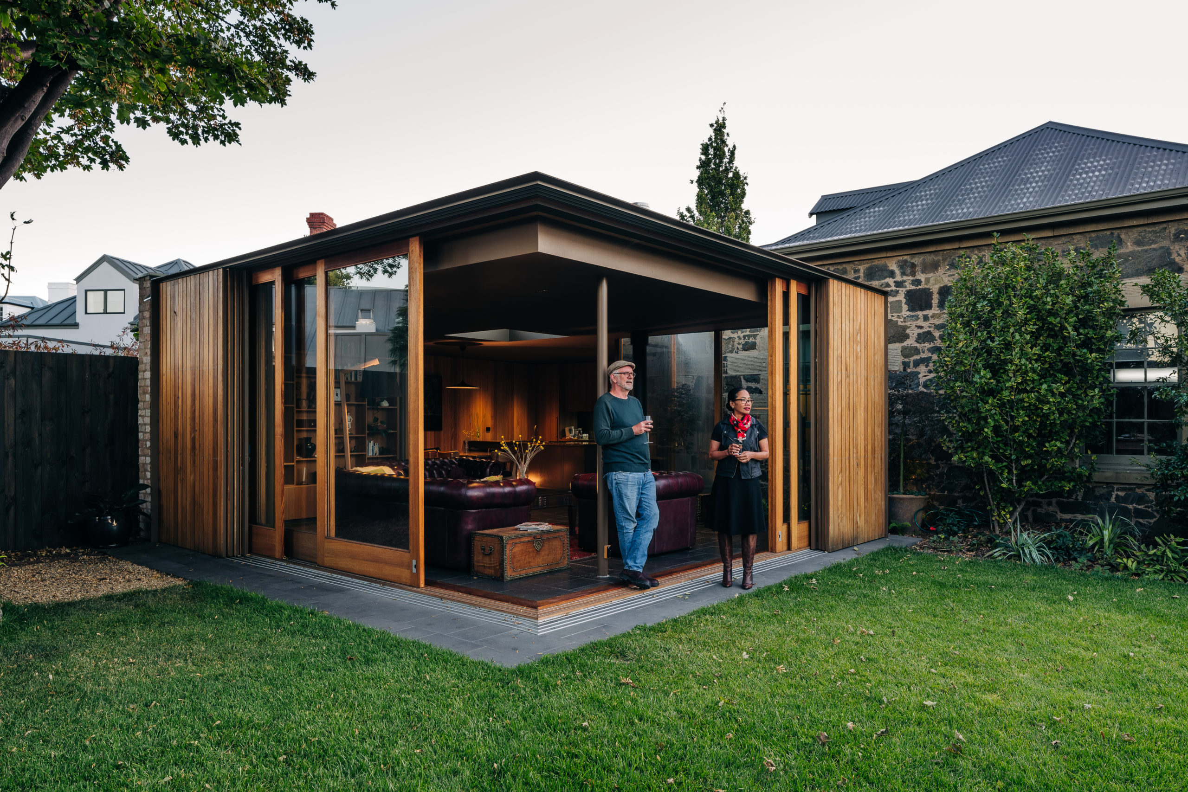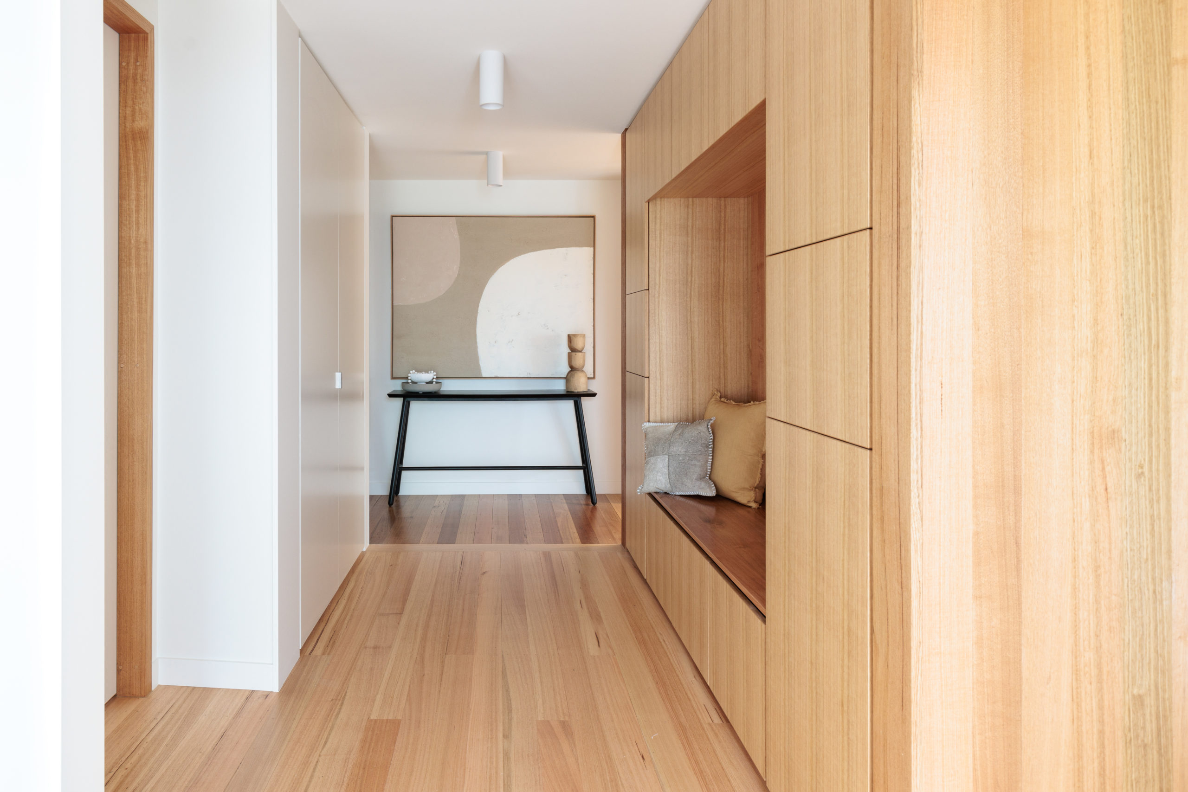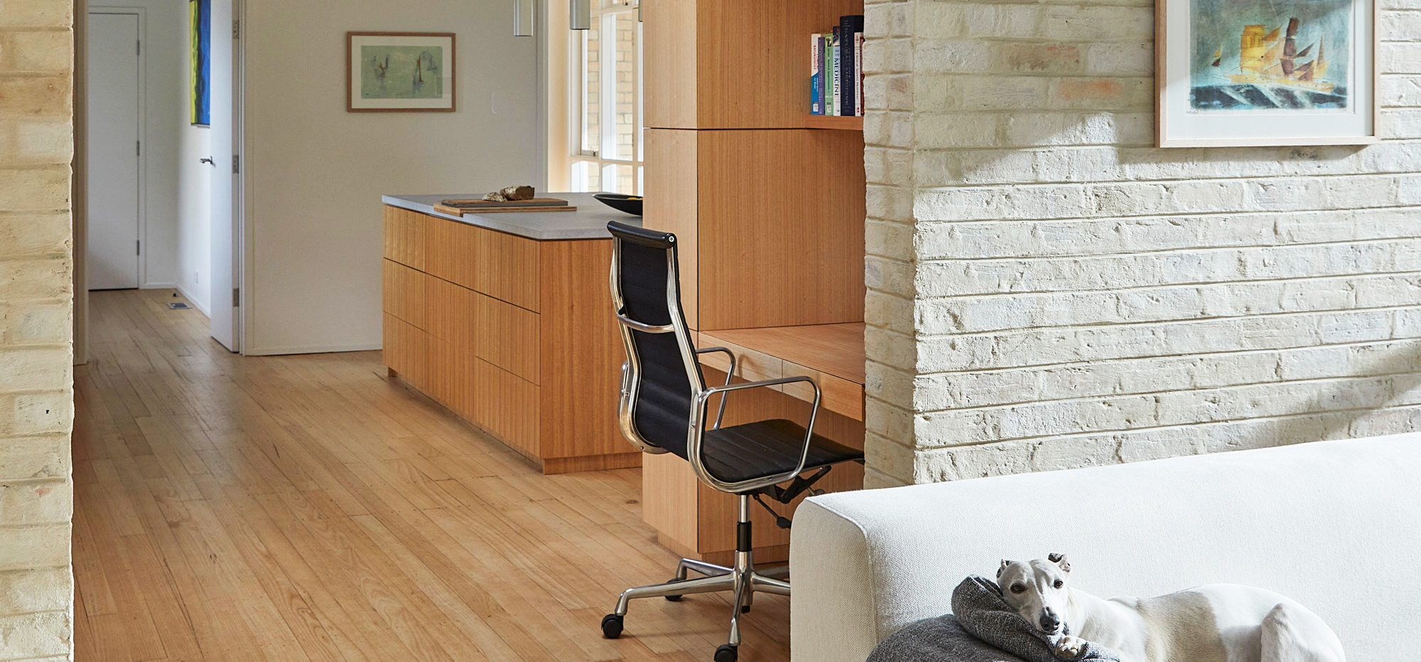Echo House: A thoughtful tribute to Australian modernism with Tasmanian Oak
Echo House, designed by Adelaide-based architectural practice Parabolica, beautifully demonstrates how modern design can harmoniously integrate with local materials to create a timeless living environment. Inspired by Australian modernism and mid-century architecture, the project embraces design principles that emphasise light, texture, and a strong connection to the surrounding landscape. Central to the success of the design is the use of Tasmanian Oak, a material that not only elevates the aesthetic but also aligns with the home’s sustainability goals. Echo House reinterprets a cherished family home through the lens of Australian modernist ideals. The extensive application of Tasmanian Oak, with its subtle beauty and versatile qualities, plays a crucial role in shaping a space that feels both warm and inviting while maintaining a sense of timelessness. This project exemplifies how mindful material choices and sustainable design practices can work in harmony, resulting in a home that not only performs beautifully but also speaks to its sense of place.
Australian designers, Australian design
Founded five years ago by Jasmine Placentino and Benjamin Pitman, Parabolica has built a reputation for combining a passion for design with a thoughtful approach to residential architecture. Originally from Melbourne, now based in South Australia, Parabolica works across both cities, ensuring a dynamic and collaborative practice. The team focuses on creating spaces that reflect both the personality of the client and the architectural context. While Jasmine and Ben come from a background of having worked on larger-scale civic, cultural, multi-residential and bespoke residential projects, the studio’s passion now lies in residential design, where they can forge deeper emotional connections with the spaces they create.
Echo House started as a renovation and addition to an existing brick dwelling. However, due to structural concerns and prohibitive costs, the project evolved into a new build that would retain the essence of the original home while updating it to reflect contemporary needs and design. The clients, who were drawn to Australian modernist architecture, wanted to create a space that was light-filled and calm, with strong design elements that paid homage to the past while looking to the future.
The role of Tasmanian Oak: Applications and treatments
The decision to use Tasmanian Oak was driven by several factors: aesthetics, sustainability, and the client’s personal needs. Having worked with Tasmanian Oak in earlier projects, Jasmine knew its soft and subtle tones—ranging from pink to blonde—would complement the design. For her, the uniformity of the timber and its natural beauty made it the perfect choice, offering a calming and neutral foundation for the rest of the design palette.
“I’ve worked with Tasmanian Oak extensively on previous projects and have always admired its soft, natural yet uniform look. It’s not too red or yellow and has a beautiful tone and quality that I love.”
“As soon as we suggested the use of Tasmanian Oak to the clients, they loved it. We wanted to draw upon modernist influences which is why we chose a timber floor and ceiling. The Tas Oak was a perfect fit for the palette we were going for and the overall brief,” says Jasmine.
Tasmanian Oak was used widely throughout the home—on the tongue-and-groove floors, ceilings, stair treads, and in the veneer joinery—all supplied by Britton Timbers. To achieve a cohesive look, the team worked with Britton Timbers in advance to ensure a matching supply of Tasmanian Oak.
“We wanted all the boards to look the same, so we engaged Britton Timbers early and they worked to stockpile the timber so it came from similar batches. Britton’s have an extensive knowledge of timber and they’re really easy to work with. We’ve always had a fantastic experience working with their team,” says Jasmine.
Using two different cuts of veneer, a crown cut Tasmanian Oak was used for the joinery and a quarter cut was selected for the internal doors to be similar in appearance to the timber used across the floors and ceilings. The joiners and carpenters meticulously ensured that the timber would perform well over time, accommodating the natural expansion of the material.
Another significant motivation for the use of timber was the client’s requirement for low or zero VOC finishes due to sensitivities to smells and allergies. The use of raw, unfinished timber was a key driver in meeting these needs. While the timber was left mostly raw to allow the natural textures and tones to shine, the veneer was treated with a light, coating with a natural, matte appearance to ensure longevity without detracting from the timber’s natural beauty. For other finishes in high-traffic areas, Bona Classic and Bona Classic HD Raw were chosen for their durability and low-VOC characteristics, aligning with the sustainability goals of the project.
Timber’s impact on the space
The use of timber throughout Echo House brings a warm, calming quality to the home. The natural grain and soft tones of Tasmanian Oak create an atmosphere that is both serene and inviting. The ample use of timber prevents the space from feeling stark or overly polished, making it feel comfortable and lived-in. The design intentionally keeps other materials subdued, choosing brushed stainless steel benchtops, natural stone, and porcelain tile to complement the timber without competing with it.
“Timber has a beautiful, warm quality and a calming presence. We wanted to let the timber take centre stage without overwhelming the space with other materials,” says Jasmine.
Sustainable design and the use of local materials
Parabolica’s commitment to sustainability is evident throughout the project, particularly in the choice of locally sourced materials like Tasmanian Oak. The use of solid, local timber over imported engineered boards reduces the project’s carbon footprint and supports Australian craftsmanship. For Parabolica, using local materials is not just about sustainability—it’s about creating a deeper connection between the home and its surroundings.
“By using locally sourced materials, we reduce the environmental impact of transporting materials over long distances. We also create homes that feel truly connected to their place,” says Jasmine.
For the clients of Echo House, the use of Tasmanian Oak was not just a design choice, but an integral part of creating a space that is both beautiful and sustainable. It speaks to the broader philosophy of Parabolica—designing with an awareness of the Australian climate and, where possible, using materials that are native to the country, both in terms of sustainability and aesthetic harmony.
By choosing locally sourced materials like Tasmanian Oak, Echo House reinforces the notion that architecture should be both a reflection of its time and its environment. The home is a celebration of the enduring beauty of Australian craftsmanship and the role of natural materials in creating spaces that feel both authentic and deeply connected to their surroundings.

















