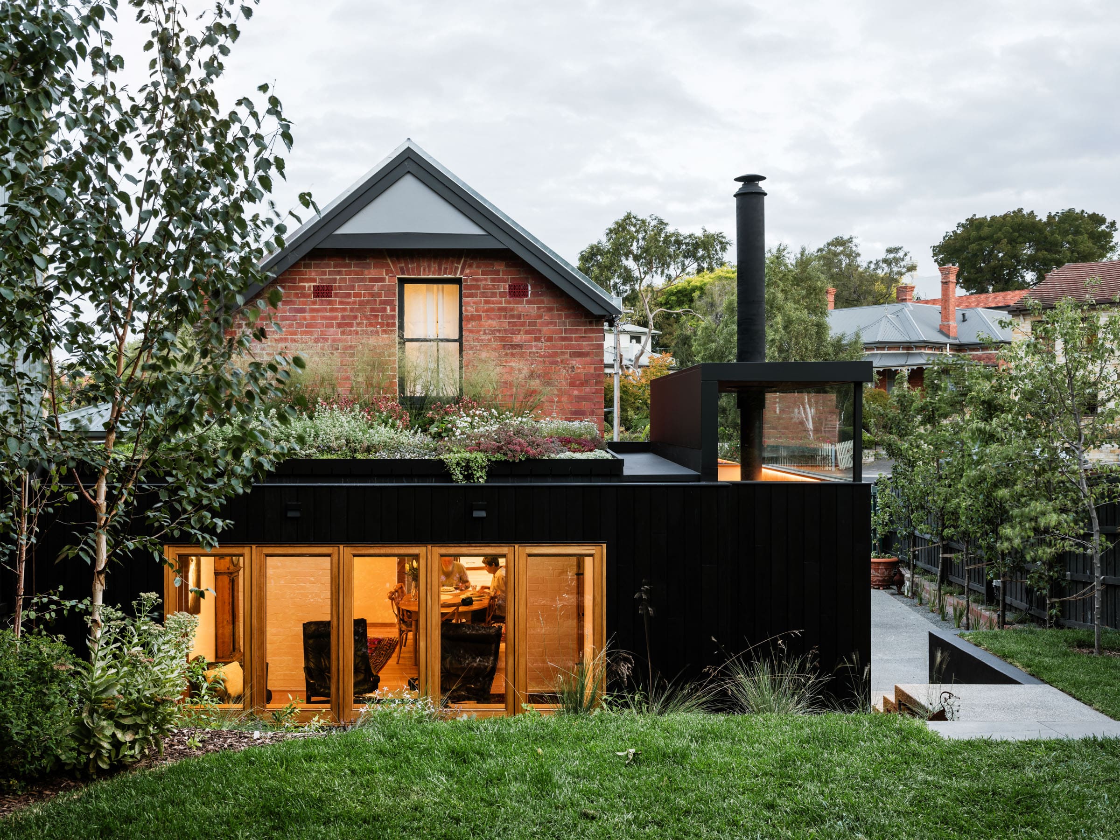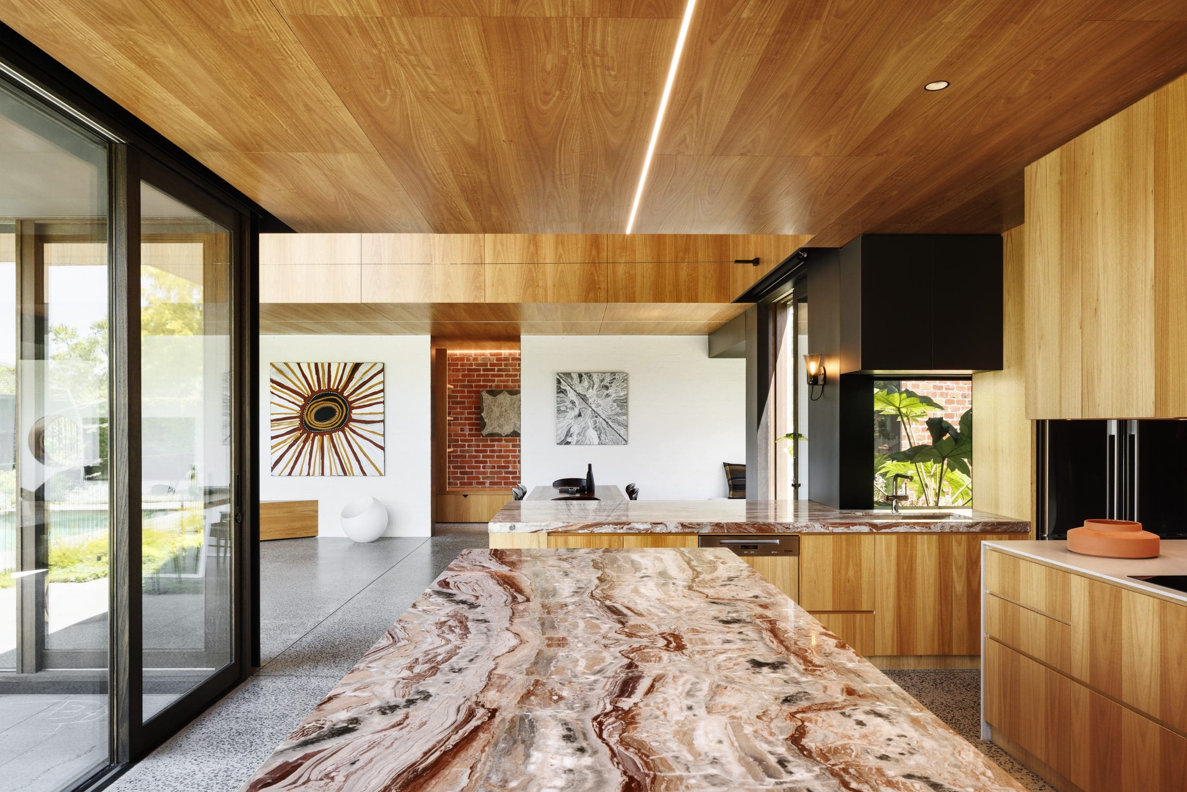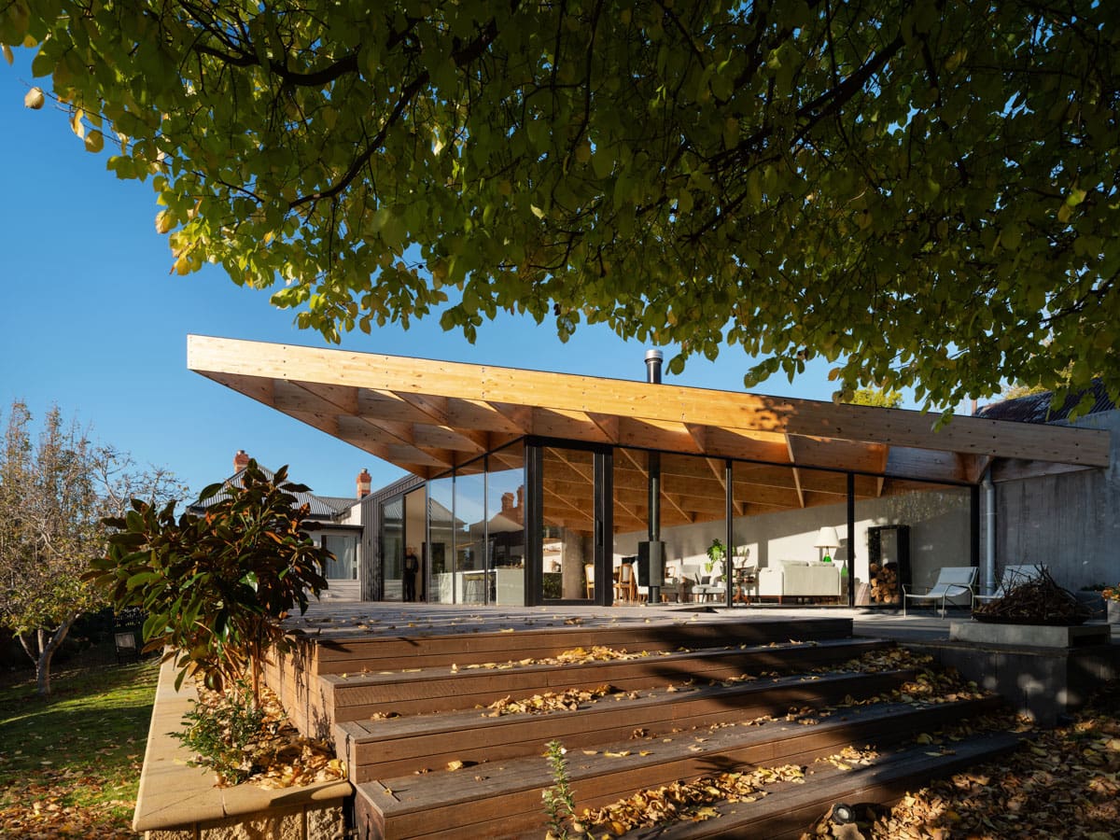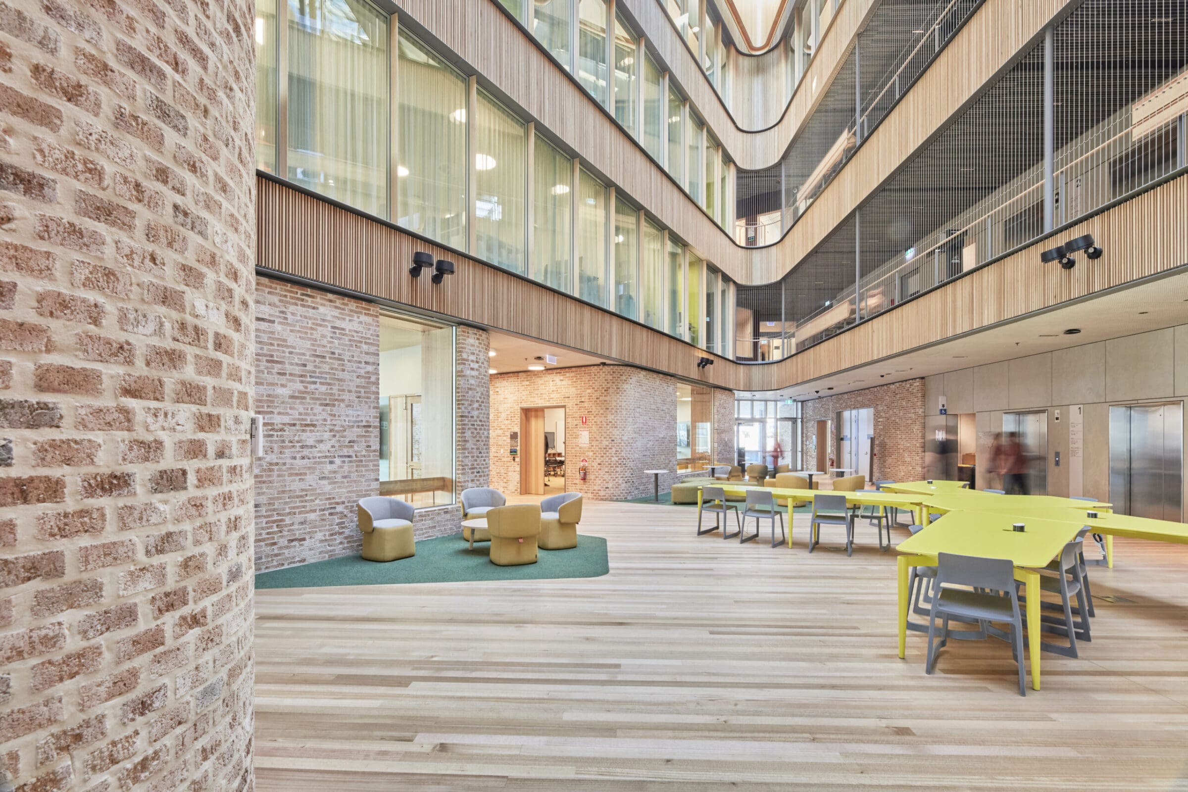Finlay Street by Christopher Clinton
Tucked discreetly away in Hobart’s bustling Battery Point sits the newly designed Finlay Street House by Christopher Clinton. Once a stable or coach quarters, the heritage listed building has been carefully redesigned to improve the livability of a small space and to restore the charm of the existing building’s footprint. The home has received two Tasmanian chapter awards at the Australian Institute of Architecture Awards, including the Award for Heritage and the Award for Alterations and Additions. Using Tasmanian Oak as the hero material on the internal fit out of the award-winning home, the prized timber was chosen for its beauty, locality and low embodied energy, establishing a link between the old and new.
From lacklustre to light-filled
Having received an unsympathetic fit out to convert the space to modern living in the years prior to the new owners’ purchase of the property, the space was cramped and failed to convey the rich historical nature of the building. Clinton worked with the clients to bring in warmth and light, revealing the home’s original features and structure while adhering to heritage restrictions.
A new addition was carefully added to the rear of the building to establish a larger internal living space. Custom joinery was designed to slightly extend past the original building line to create more storage and invite natural light into the home. Working with landscape designer Susan McKinnon, a thriving and lush green roof was incorporated atop the new extension. Creating deep reveals with Tasmanian Oak on the newly formed windows, the use of Tasmanian Oak extended to the floors, doors, joinery and the smaller details like the custom drawer pulls
Tasmanian Oak was the most cost effective material for what we wanted to achieve. It’s a reasonably affordable option as an architectural lining. We worked closely with local builder James Haywood from Thylacine Construction, who has a history of building with Tasmanian timbers, including working on Fusiliers Cottage. The quality of his work really elevated the timber, says Clinton.
Tasmanian Oak: a go-to timber
For Clinton, the project allowed him to draw upon his experience not only as an established architect but also from his background as a tradesperson and maker. Working at some of Australia’s most esteemed architecture studios on award-winning buildings and projects of varying scales, Clinton has also been an avid maker of objects and furniture. He is also the Chair of Designed Objects Tasmania (DOT), a studio space and workshop facility that offers support, resources and opportunities for designers, makers and artists. Drawing from this expertise, Clinton designed the custom Tasmanian Oak hardwood joinery unit and fireplace. These features elevate the space while being respectful to the original building.
“Designing furniture and joinery can be just like designing a building. The design-by-making process and making of finely crafted furniture and objects is inextricably linked to my architectural practice and the same structural principles can be applied to both furniture and buildings,” says Clinton.
“We went through many choices when deciding what material to use on the fireplace wall. From exotic tiles to high-end imported materials, and in the end, we made the right choice in selecting Tasmanian Oak. It was locally machined and sized to sit with the fireplace. It’s not too busy, and it allowed us to not have to introduce another material to the space,” says Clinton.
The beauty in using Tasmanian Oak is that it’s locally sourced. We have access to mills and can check the batch of timber before purchasing. There’s also less embodied energy because it’s travelling locally. It’s a go-to timber for me, says Clinton.
In addition to being locally sourced and machined, Clinton explains that the use of Tasmanian Oak also offers a healthy alternative to other building materials.
Not only is Tasmanian Oak local and low in embodied energy, but it’s also a raw material, and we’re able to apply finishes that are low in toxicity. When you apply a natural oil to Tas Oak, it’s tactile and warm. I’ve always been interested in building healthy spaces and ensuring that I’m using materials that haven’t been highly manufactured. Timber creates a warmth that most materials don’t. Timber is the right choice, says Clinton.
Having explored the use of varying materials throughout his career as an architect and designer maker, Clinton says it’s Tasmania’s timber species he always comes back to time and time again.
“I like exploring different materials, but timber is natural, versatile and always has been accessible. Having my own studio, I’ve been able to establish my own collection of Tasmanian timbers; Celery Top Pine, Blackwood, Myrtle and Tasmanian Oak. I’ve collected from old building sites and through other online sellers. I can’t stand waste; I always see the potential for timber’s reuse and recyclability,” says Clinton.
From the client:
“This project owes its success to our close collaboration with the architect and builder; transforming our cramped converted stables into a delightful home.
“Preserving the fabric of the old building was important. Original brickwork and sandstone foundations were revealed. Tasmanian timbers in joinery, flooring and surrounding the featured wood-burning stove give a mellow, inviting ambience. Windows and skylights fill spaces with sunlight, revealing the garden and adjacent heritage buildings without compromising privacy. The green roof provides thermal mass and habitat for birds and pollinators; terraced retaining walls bring the garden to our windows.
“We are completely overjoyed with the outcome.”

















