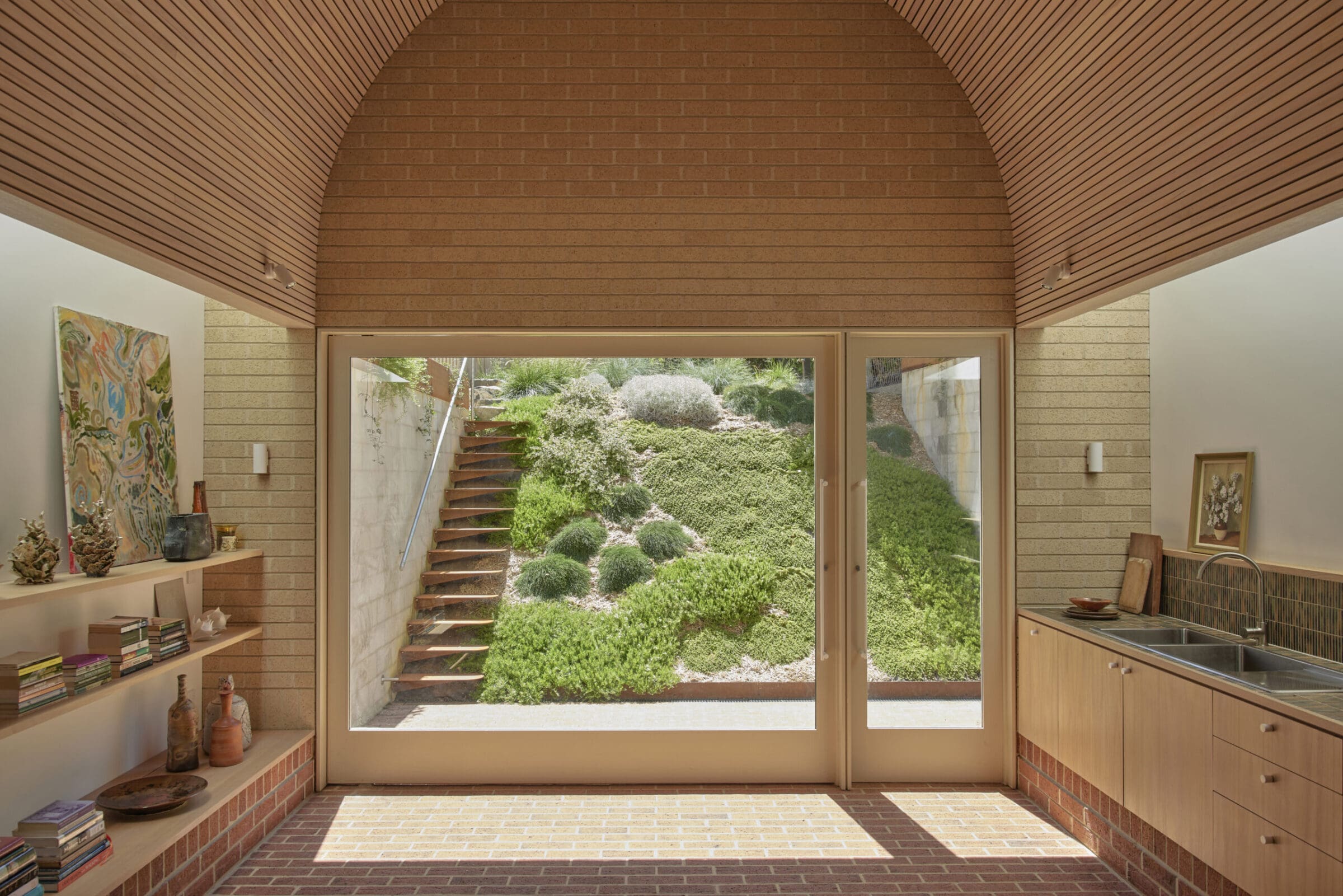Harriet’s House by SO:Architecture
Emerging architects Liz Walsh and Alex Nielsen have been busy launching their newly formed lutruwita/Hobart practice, SO:Architecture. Taking a nontraditional approach, SO:Architecture offers a highly collaborative design process, placing value on slow architecture and welcoming clients to challenge the brief to help understand and reveal opportunities within the design process. Using this method in their first project completed under the newly formed studio, Harriet’s House embodied the thought, collaboration, care, and high level of craft the project demanded to achieve its award-winning results. Located in Launceston on the lands of the Stoney Creek Nation, Tasmania, the extension to the heritage-listed Georgian cottage seamlessly combines two materials; locally sourced brick and Tasmanian Timber, strategically linking the project to place and the state’s proud manufacturing history.
Harriet’s House is a modest yet finely crafted addition on a tight inner-city site. The addition blurs the lines between indoor and outdoor living, reforming the site and allowing the landscape to cascade into the space and creating some much-desired privacy from the neighbours. The architects played with volumes and a dramatic curved arch to create a sense of height and delight. The client, a passionate design archivist and historian wanted to prioritise the use of local materials and work with the skill of local tradespeople and designers, to create something unique and ‘of’ its place.
“Launceston is undeniably a brick and timber city, having both interior and exterior moments of each in the city’s architecture. There’s strength in brick and a lightness and flexibility in timber. We wouldn’t have been able to achieve the tightness of the arch in the extension and it wouldn’t have been as delicate with a different material choice,” says SO:Architecture.
A common material upgraded through lustrous design
The architects selected Tasmanian Oak to pair with the brick, the warm, inviting tones of the timber are found throughout the space. Choosing solid Tasmanian Oak for the painted doors, joinery edging, and battens used to create the sleek geometry found in the ceiling arch. The architects opted for a crown-cut Tasmanian Oak veneer for the joinery faces.
“We worked through how we can take Tasmanian Oak, a common, accessible material, and treat it in a way that’s delightful and elevated. It’s more about how the material is treated and less about an image,” says SO:Architecture.
“The materials in Harriet’s House say so much about the project and also suit the client. The client is highly commended and celebrated in her field of work yet is approachable and unpretentious. And just like the client, the space is heroic but the materials are humble,” says SO:Architecture.
A practice of slow architecture and collaboration
From inception to completion, Harriet’s House was an evolved six-year process that Walsh says couldn’t have been rushed.
“For Harriet’s House, the client awarded us with the luxury of time. We presented a series of design iterations, and she came back to us with ideas about how she wanted to live which evolved over time. We would have missed opportunities if we rushed through. The process couldn’t have been done any quicker and the slow pace allowed us to distill down what she wanted from the space with less predetermination,” says SO:Architecture.
While the pace of the design was relaxed, the speed in which the materials arrived, including the Tasmanian Oak was prompt. With most of the construction taking place amid the pandemic, the use of Tasmanian Oak was both physically and economically accessible. Working closely with the client to attain a spectacular end result, the collaborative effort extended to both the builder, Adam Anstie from Anstie Construction, and landscape architect Miriam Shedland from Playstreet.
“We worked with the most amazing builders and wouldn’t have achieved the outcome without the team from Anstie. It’s a family-run business. There was no room for error in the design so we were fortunate to have been able to get Adam Anstie and John Pitt’s calibre of expertise for this project, whose skill level is rare to find these days,” says SO:Architecture.
“Miriam also worked closely with us and the client, carefully identifying species endemic to Tasmania to strategically place in the garden. Her knowledge and craft were also integral to the success of the project,” says SO:Architecture.
Innately Tasmanian
Having worked on a range of large commercial and custom residential projects prior to forming SO:Architecture, it’s not the first time Walsh and Nielsen have specified Tasmanian Oak.
“It’s a Tasmanian mentality, that when we look for a timber, we choose Tasmanian Oak first. In our work, it’s the most specified timber. It’s hard to look past its accessibility and its colour palette. Its aesthetic is understated, it celebrates the space but it’s not over the top,” says SO:Architecture.
“There is something inherently sustainable in how Tasmanian architects practice. We tend to pick materials that are accessible and made here on the island. Working with local brick and timber suppliers is so important and brings that essence of place to a project. We’ve intentionally used locally sourced materials throughout our architecture careers and before that, studied it while at university. It’s embedded in our ethos,” says SO:Architecture.
Architecture: SO:Architecture
Builder: Anstie Constructions
Landscape: Playstreet
Photography: Sean Fennessy














