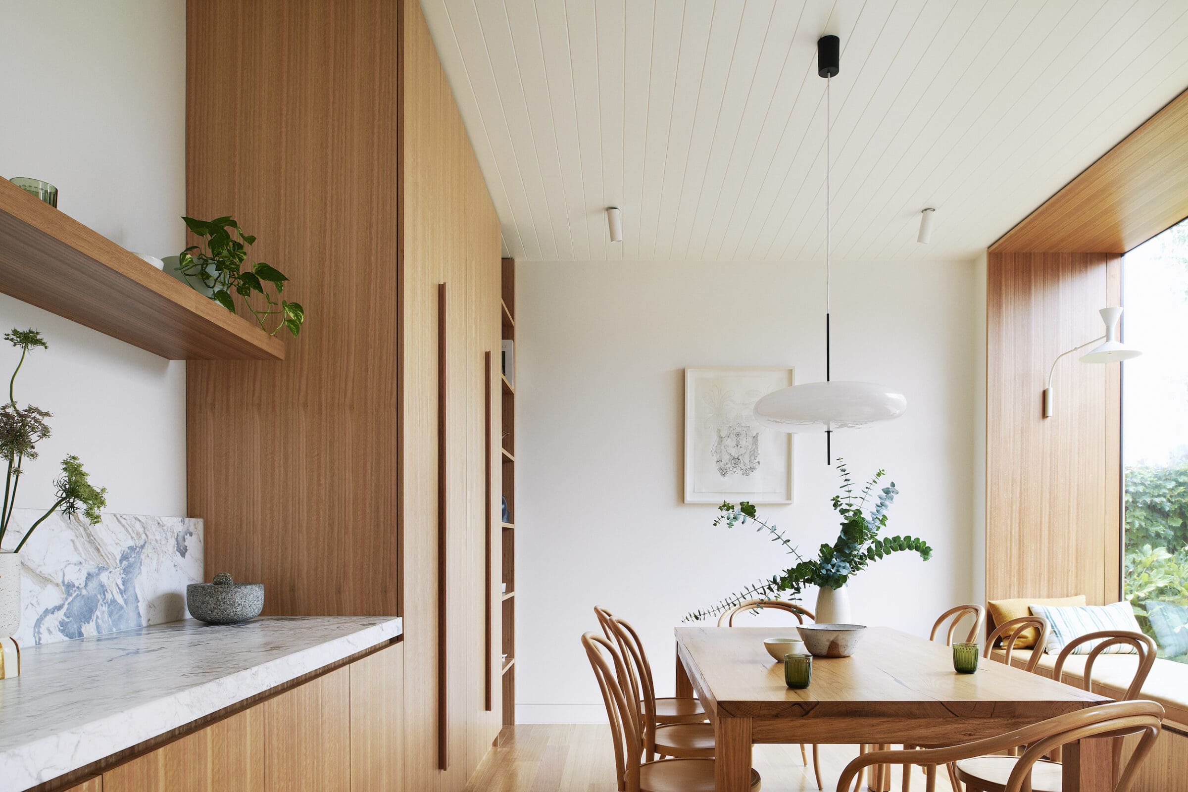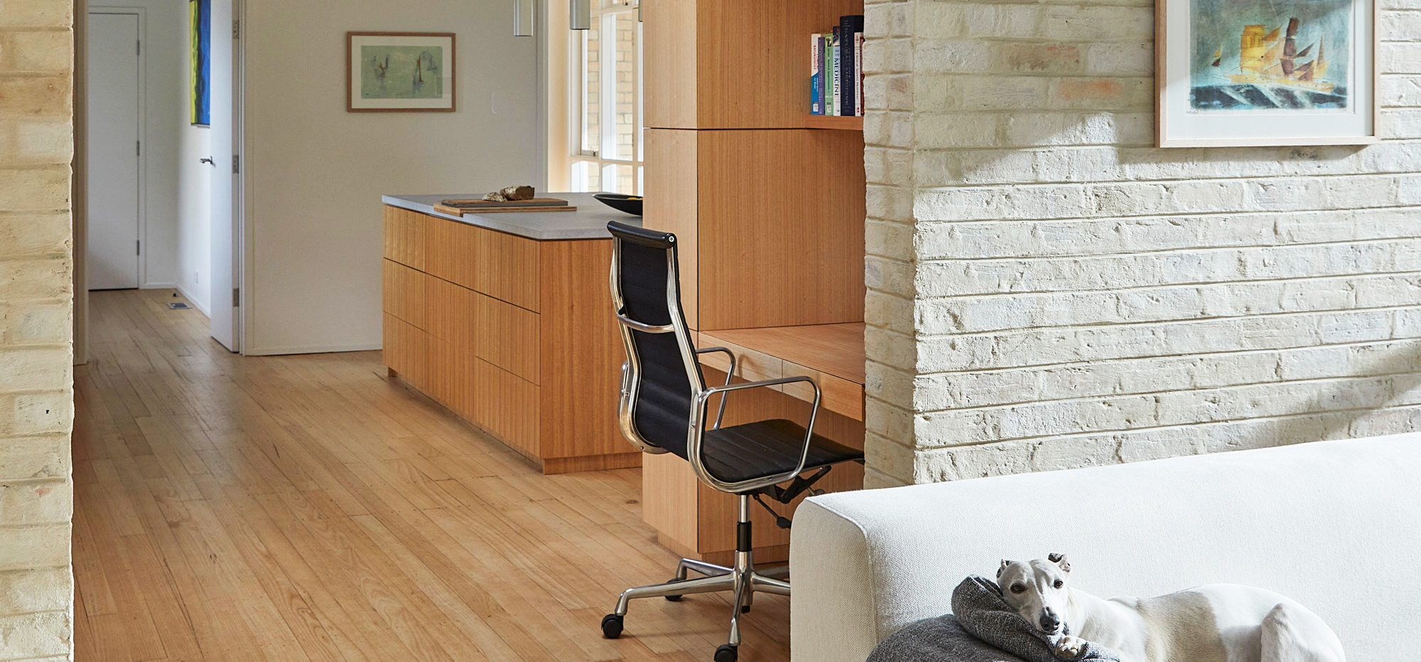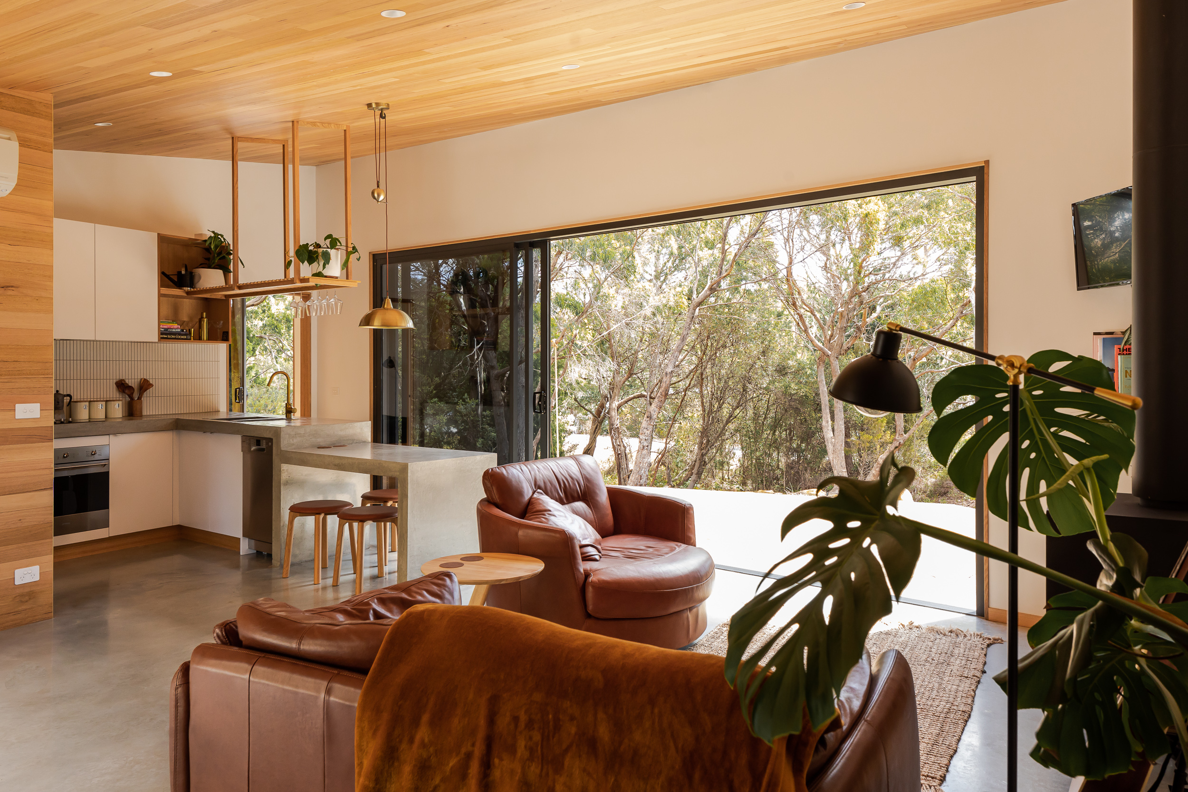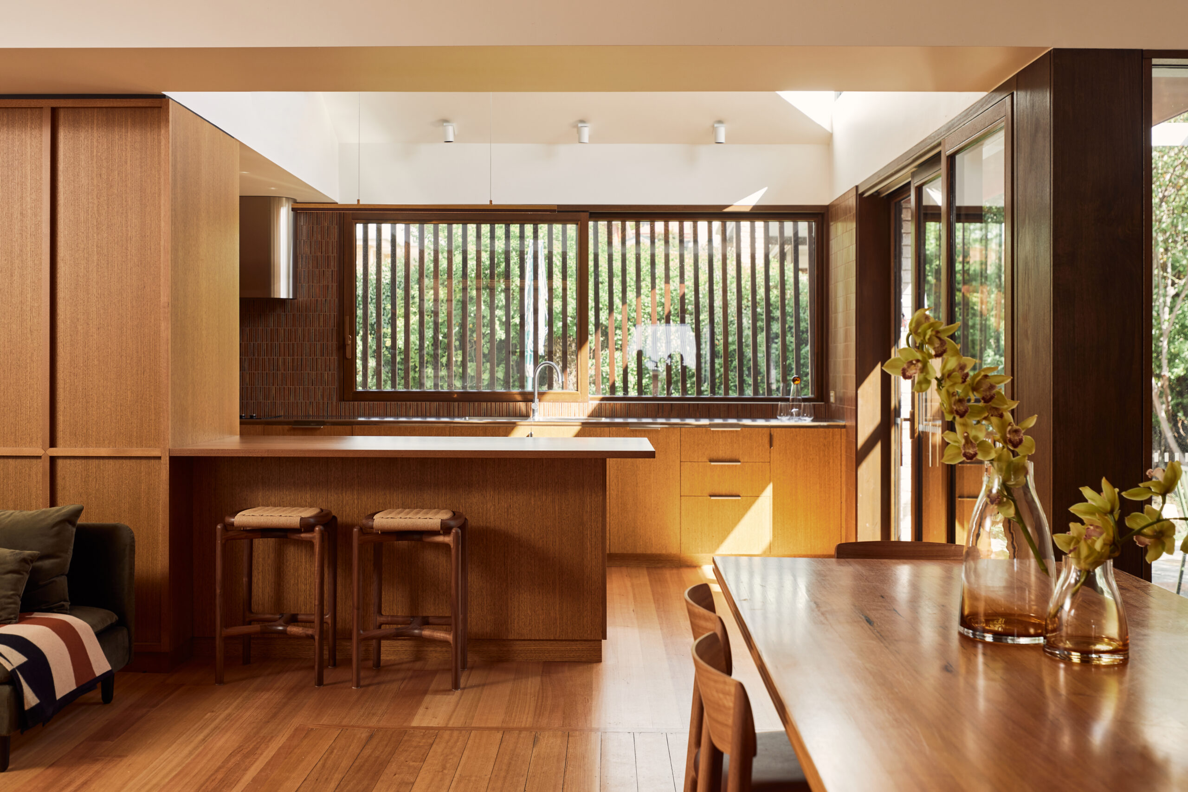Heirloom House by studio mkn
After setting up her Melbourne-based interior design practice 6 years ago, Meredith Nettleton has been involved in many residential projects showcasing her eye for detail and commitment to excellent and enduring design. Her most recently completed home, Heirloom House, is included in this project list. As the name suggests, the post-war era home had been in the family for generations, and its design, charm, and materials were deeply cherished. Tasked with bringing the beloved family home into the 21st century without compromising beloved design elements, studio mkn played with a timeless and natural material palette. Masterfully creating a space that pays homage to the past while meeting the needs of a young family, the home is rich with texture and warmth and holds space for new and lasting memories to be made for generations to come.
Preserving materials and moments
A blend of materials and design elements are featured throughout the space; an eclectic amalgamation of what could be found during the time of the home’s construction when it was built by the client’s grandmother. Assigning the original footprint of the home to three bedrooms and two bathrooms, the north-facing extension seamlessly flows between the newly established kitchen, living area and dining room. Harnessing the volume created by the taller-than-standard ceiling height gained in the extension, the ample natural light helps establish an airy and inviting communal space. Tying the old in with the new, the use of Tasmanian Oak can be found throughout the home.
“There were many elements in the original home that were special to the client that they wanted to preserve; reminders of precious moments and memories. Tasmanian Oak was a starting point in incorporating some of those original elements. They saw how the timber stood the test of time and thought it was such a good design choice, they wanted to continue its use in the flooring and joinery,” says Nettleton.
Creating an heirloom to pass on
Still in pristine condition, the existing floorboards were sanded and resealed, and new Tasmanian Oak floorboards were selected for the extension’s flooring. To match the warm and inviting tones of the floorboards, quarter-cut Tasmanian Oak veneer supplied by Britton Timbers was chosen for the kitchen and bathroom joinery. Tasmanian Oak was also used to create custom door handles to build smaller moments of personalised detail.
“The kitchen bench top is Bord de Laeu natural stone, we used textured tiles in the laundry, chose a terrazzo floor in the bathroom, and pops of soft greens in some of the kitchen cabinetry. The flooring and joinery beautifully complemented the other natural materials and tones throughout the space and ties everything together in a warm and rich way,” says Nettleton.
“I’m very much about using real, authentic products and would always prefer to specify natural materials as opposed to alternatives. The client of heirloom house wanted the house to be a home as it has been in the family for decades and the use of timber adds to that sense of longevity,” says Nettleton.
With a strong desire to integrate natural materials into her projects, Nettleton also says the use of local materials is important in her practice.
“We’re very driven to use local materials, from a sustainability aspect and to support local industry. Using a locally sourced Tasmanian Oak was essential for Heirloom House and is a standout part of the project. I would absolutely use it again.”

















