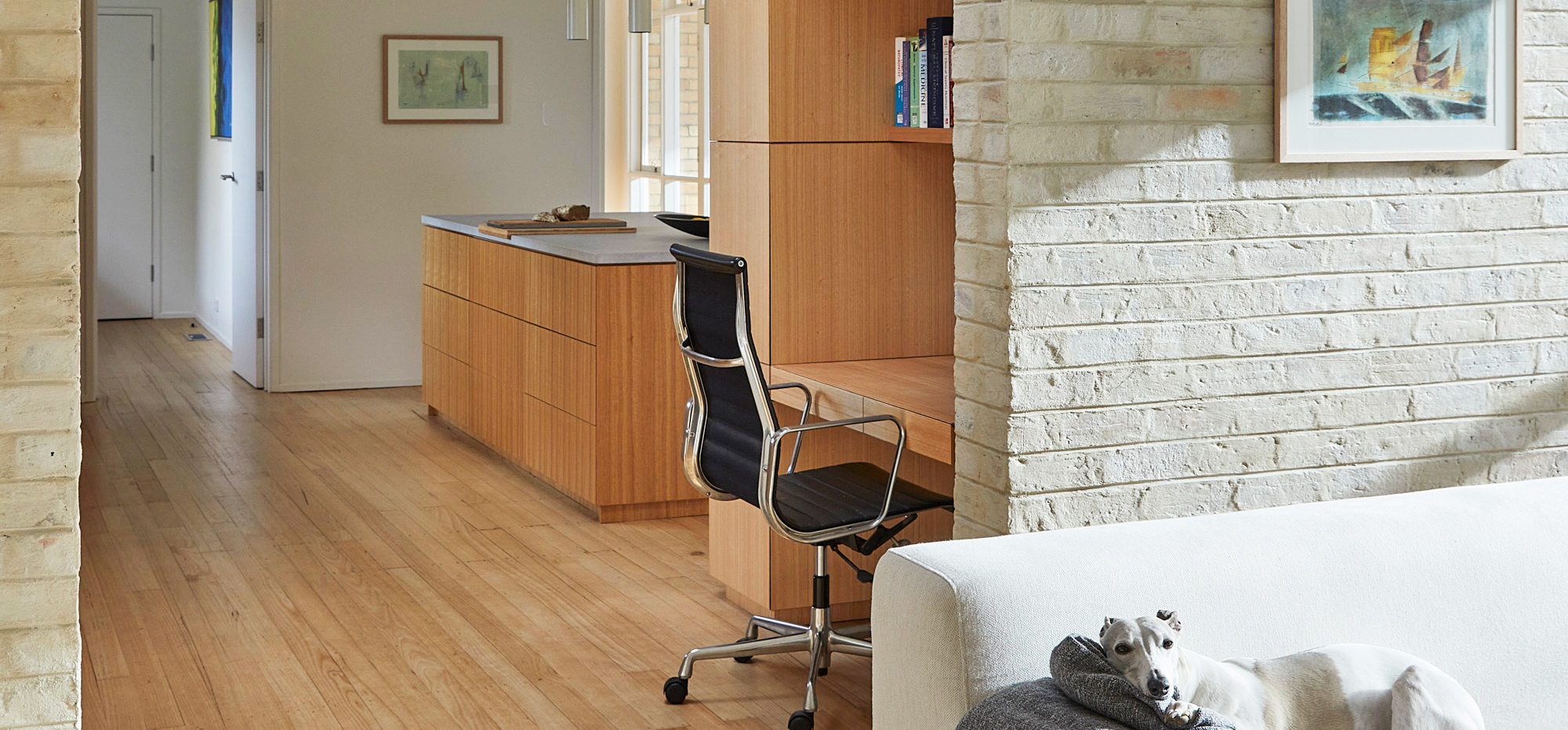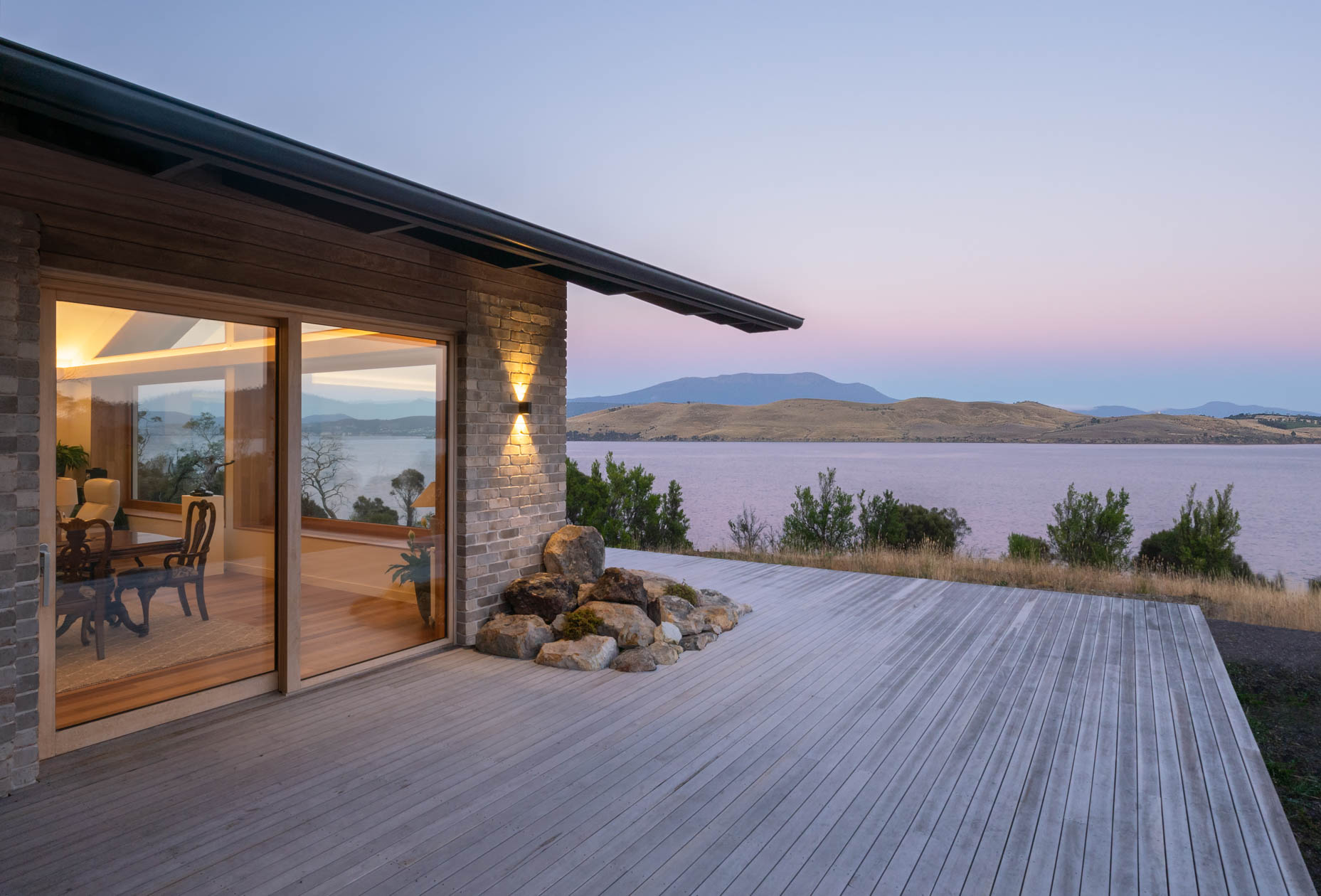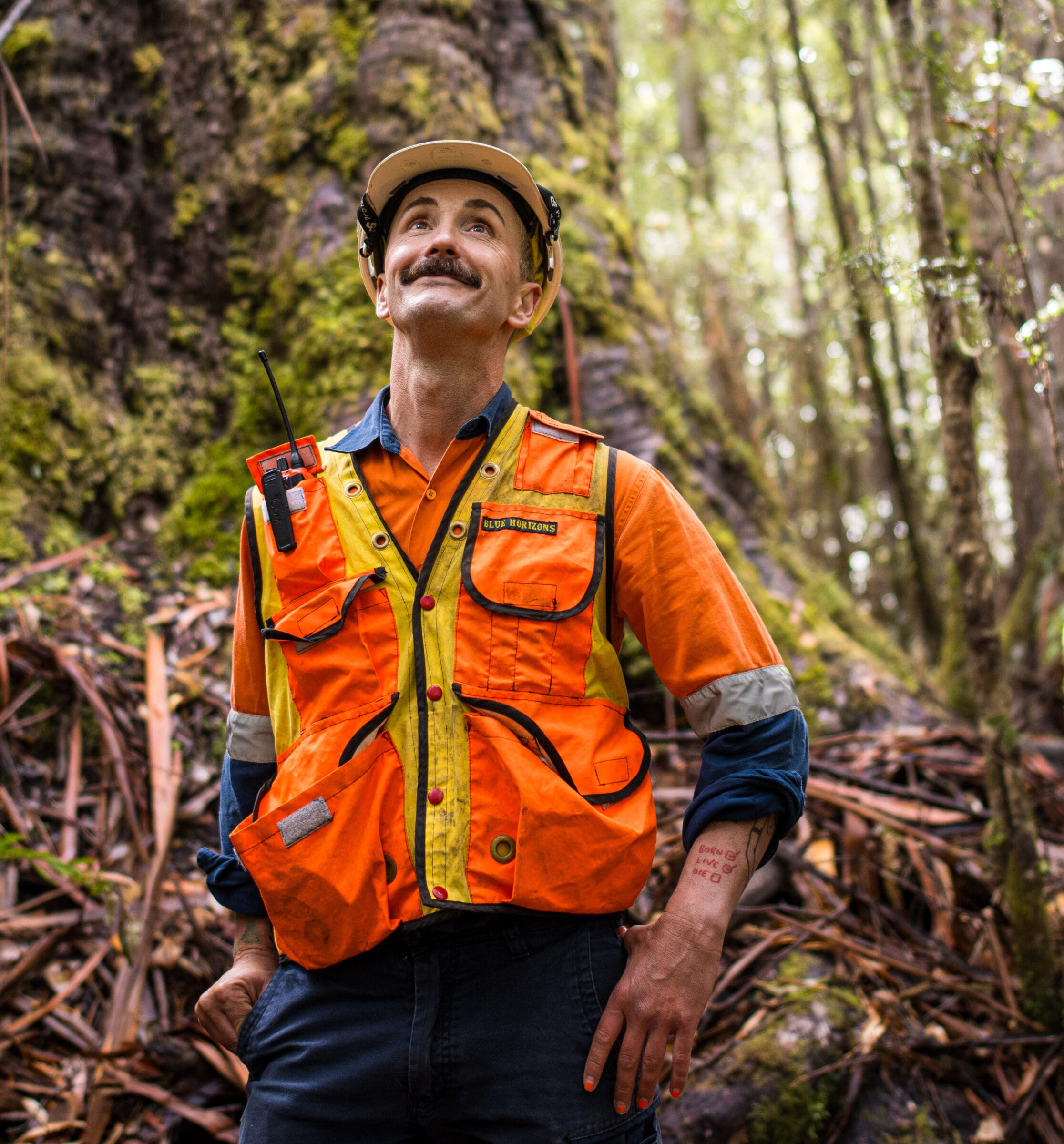Preserving Timeless Elegance: The Resilience and Sustainability of Tasmanian Oak in a Mid-Century Melbourne Gem
Melbourne architect Wilko Doehring has always held a long appreciation for modernist architecture. Born in Germany, his admiration for the Bauhaus movement translated to a love for Australia’s adaptation of mid-century architecture. So, when a light-filled property in Melbourne’s Beaumaris neighbourhood came onto the market, he and his wife acted quickly to secure one of its prized mid-century dwellings. As with many homes in this suburb, the three-bedroom house was compact, yet meticulously designed for maximum efficiency. Stripping the home to its core without compromising the integrity of its original charms, the couple were pleased to uncover Tasmanian Oak as the feature timber chosen nearly seventy years prior.
Living in the home for several years before starting the interior renovation, the couple discovered only minor structural changes and an update to boost the home’s energy efficiency were needed to accommodate the needs of the young family. Peeling back the layers that had haphazardly been added on over the years, the pair found the home’s main material, Tasmanian Oak, was still beautifully intact.
Withstanding the test of time
To any renovator’s delight, beneath the worn carpet, Tasmanian Oak floorboards ran seamlessly throughout the home. Despite nearly seventy years since being installed, the timber was in excellent condition, with only a few boards needing to be replaced by locally sourced, recycled timber. Sanding the boards back to remove the dark stain that had originally been applied, Doehring opted to let the natural form of the timber be exposed, selecting a water-based matt finish, Loba Invisible, to coat and protect the timber. Utilising the original materials in a home renovation rather than knocking things down and starting again is a win for the climate.
“We conducted a lifecycle analysis of using the existing house including the floorboards versus knocking the building down and constructing a new home. Over 50 years, a third of all energy used is for initially building it. By renovating, you reduce the amount of energy by giving a building and its materials a new lease of life.”
“Adaptive reuse is better than knocking down and rebuilding and a hard-wearing hardwood is a good choice that can be reused, reclaimed, sanded back and refreshed. If you keep the maintenance up, it makes perfect sense to renovate and restore rather than to tear down and start again,” says Doehring.
Stripping four interior walls where dark-stained timber lining boards had arbitrarily been placed, Doehring continued the intentional use of timber, repurposing the lining boards to be used on a feature wall in the main entry space. Salvaging the boards that hadn’t been water damaged or that had fallen victim to termite damage, the boards were sanded back to let their natural feature and grain be highlighted, finished with the same Loba Invisible matt coating.
“We wanted to have continuity in the colour of the timber throughout the home to create the effect of a larger space. Using the same thin but hardwearing coating on the walls as we did on the floor will protect the timber and allow it to age and darken at the same rate,” says Doehring.
Cost effective and durable
Furthering the use of Tasmanian Oak in the home, Tasmanian Oak veneer was hand-selected to be used in the joinery throughout, including in the kitchen and bathroom. To assist with keeping costs down while maintaining the warmth and feel of hardwood timber, Doehring says he was careful with how the veneer was used.
“We went with an A-grade timber veneer for the cabinet fronts and chose a C-grade for the backs. This proved to be a cost-effective solution while still having the look of natural timber, and if the cabinets do become damaged, it’s an easy repair instead of having to be entirely replaced,” says Doehring.
In the home’s bathroom, Tasmanian Oak was again chosen for its natural beauty and durability.
“Having a three-year-old in the home, we knew that water would be going everywhere and messes would be made, but we’ve been very happy with our decision to use timber veneer in the joinery, especially in the bathroom. The alternative would have been a plastic, timber-looking product, which we were entirely against for this project. If it’s done properly, I can highly vouch for timber veneer being suitable for bathrooms,” says Doehring.
An Australian house in an Australian environment
For every project Wilko Architecture takes on, principles of sustainability are applied as much as the client and budget will allow and for Kinder House, this was no different. Wrapping the interior walls with an airtight seal, adding insulation to the floors, walls, and ceiling, adding a solar panel system to the roof and repurposing, and reusing existing timber were all thought of to help minimise the home’s carbon footprint. And Doehring says the use of local timber was also a crucial part of this narrative.
“The use of Tasmanian Oak was essential to the aesthetic we were aiming for, but it also made the most sense to use a local timber. It’s an Australian House in the Australian environment so the thought of importing and using something from overseas would have been misplaced.”
“We wanted an honest material, something that was natural and unique, which is exactly what Tasmanian Oak is. Like a beautiful leather handbag, it gets better with age. Its patina is not a bad thing, timber is a forgiving product,” says Doehring.















