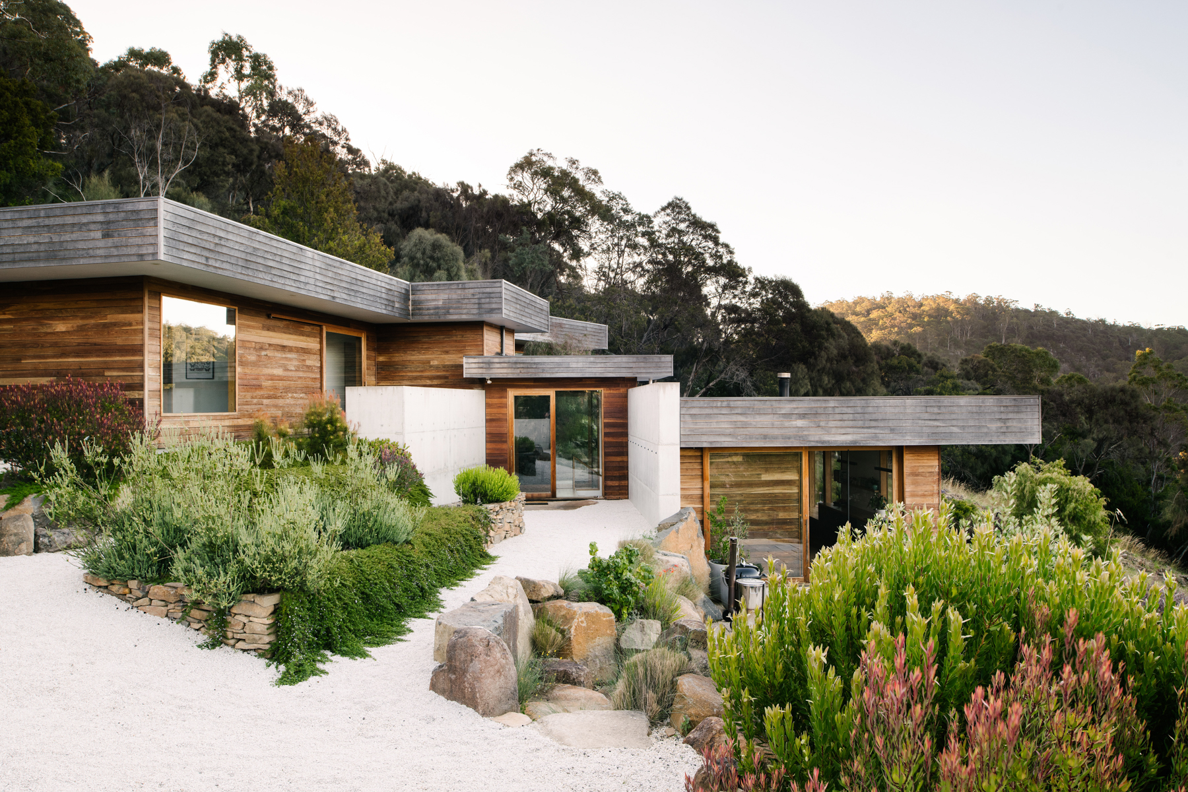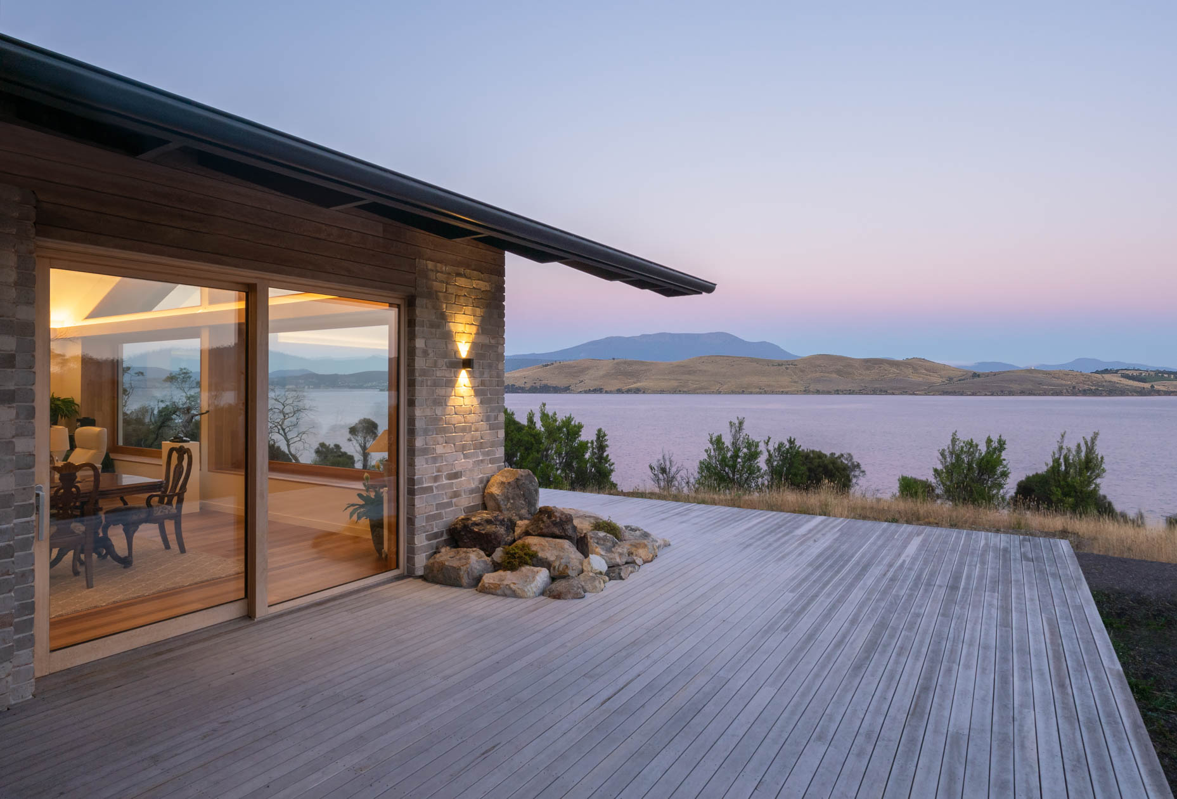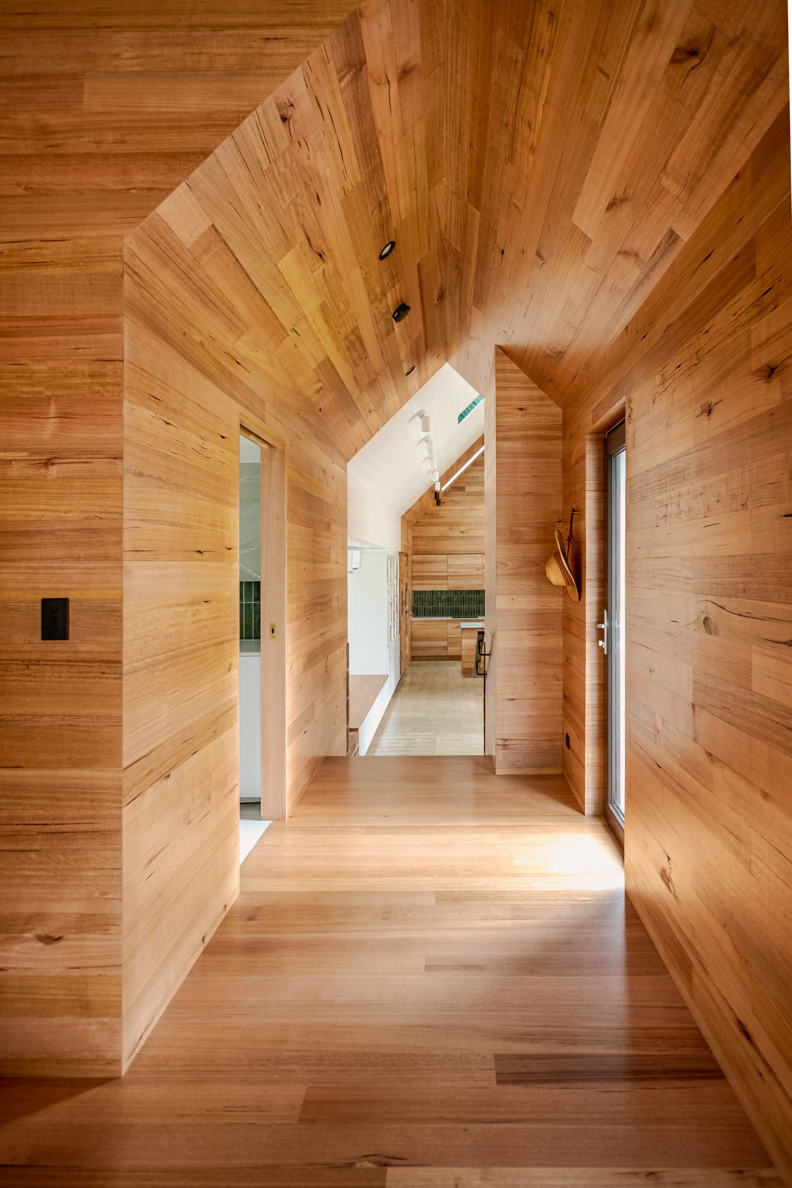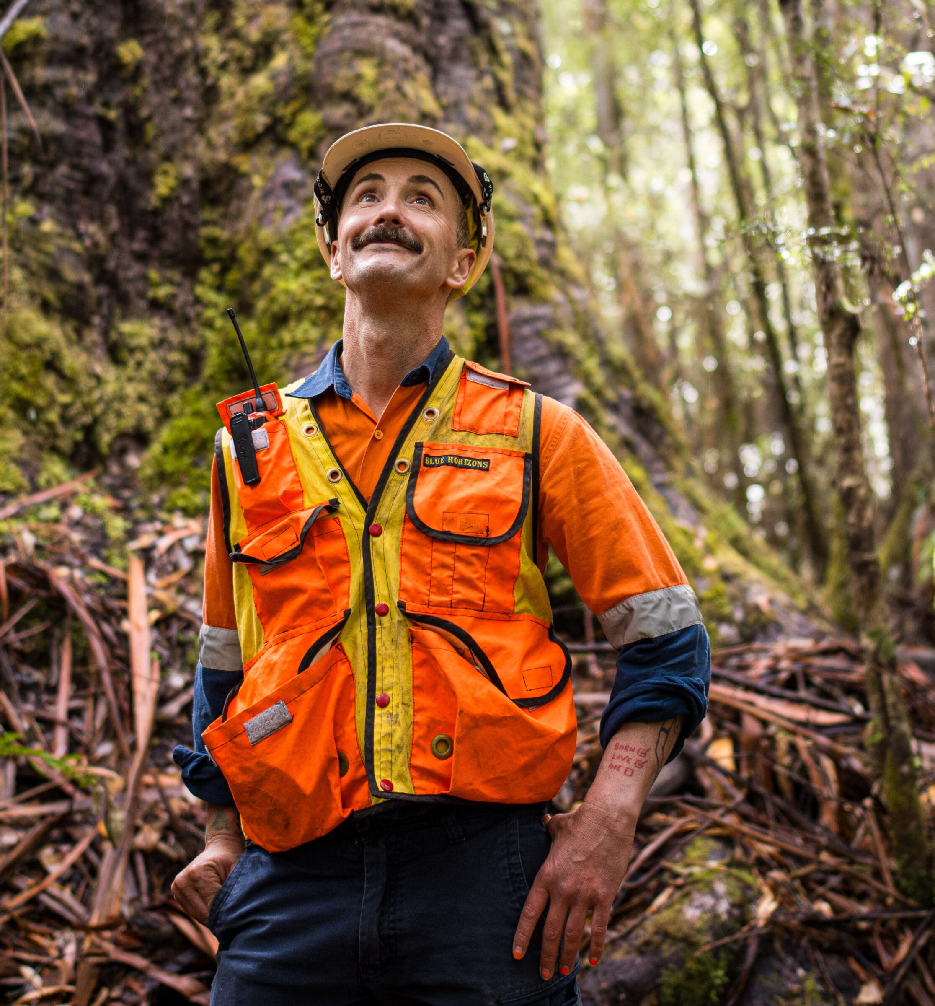Living elegance: Cataract Gorge House
“Simplicity, carried to an extreme, becomes elegance,” said Pulitzer Prize winner John Franklin. This quote resounds in the simple and rich spaces designed by Tasmania’s Plain Architecture, eloquently expressed in Cataract Gorge House, the place founding partner and Director Clare Steen calls home.
For Clare, “using Tasmanian timber sets up natural affinities between home and landscape.” “Tasmanian timber is also a sustainable choice, limiting mileage and embodied carbon.”
“It’s quite incredible how it captures the landscape in its growth rings, and how every piece is unique,” she said. “Slow-growing years, bushfires and other events all visible in the grain.”
Plain Architecture’s aim is to “synthesise a project’s complexities to achieve architecture greater than the sum of its parts; buildings that belong to their site and serve their users with grace – plain and simple.” Cataract Gorge House achieves exactly this.
Bringing design back to its bare essentials can evoke the true essence of architecture, and this theme flows right the way through the firm’s residential portfolio.
Photography by Anjie Blair.
















