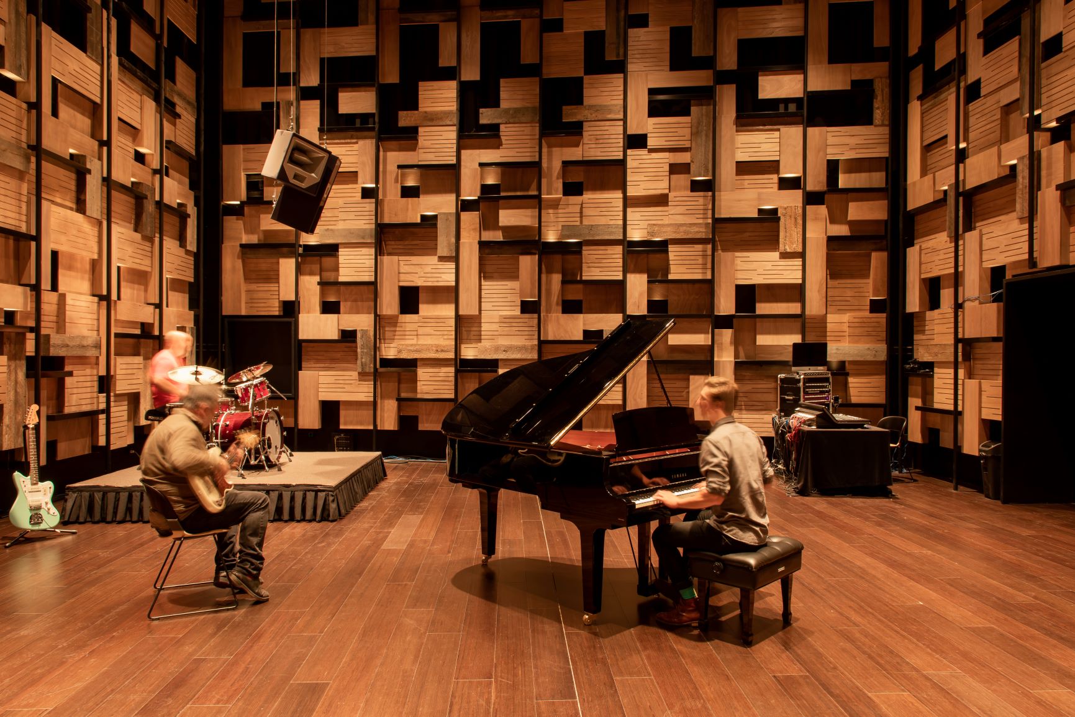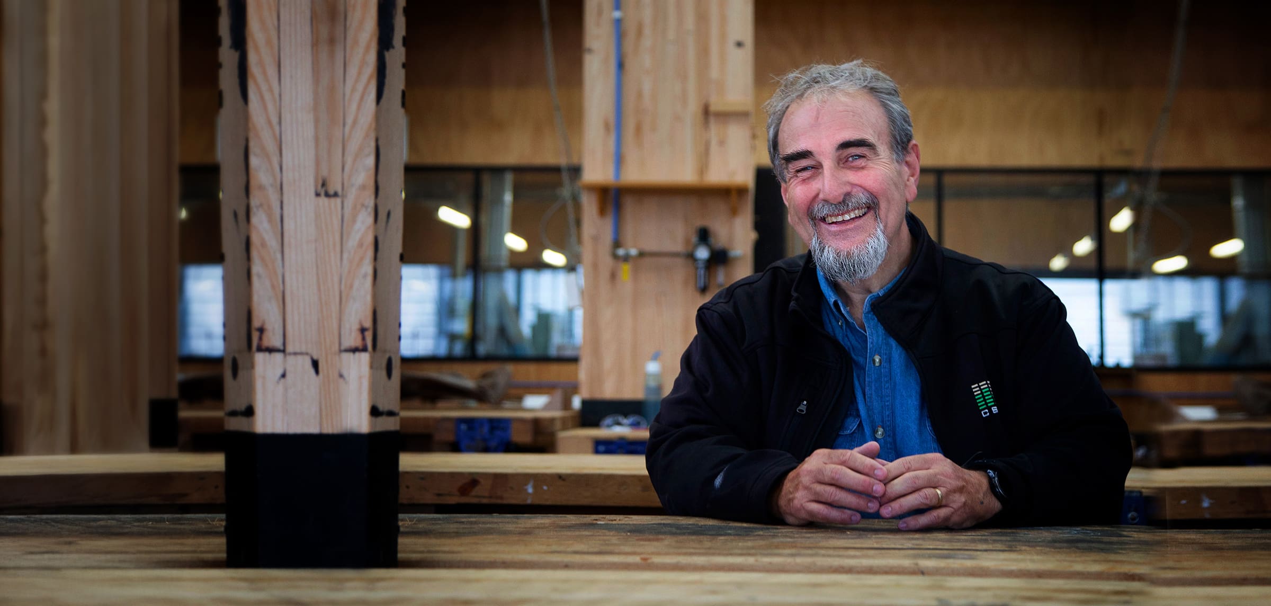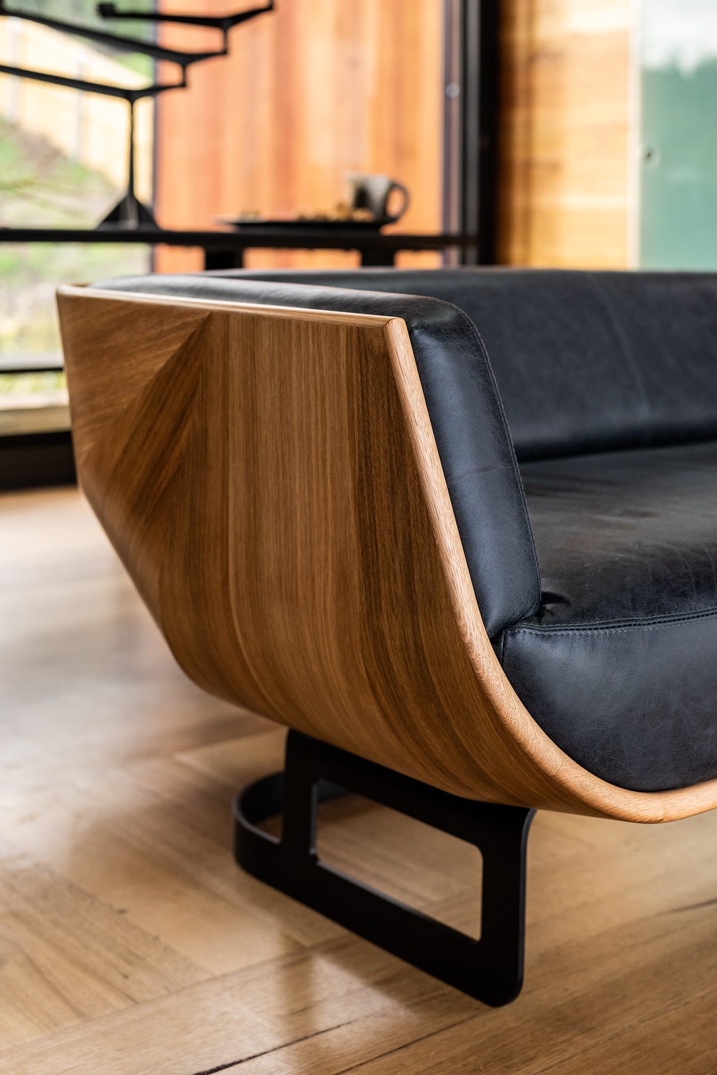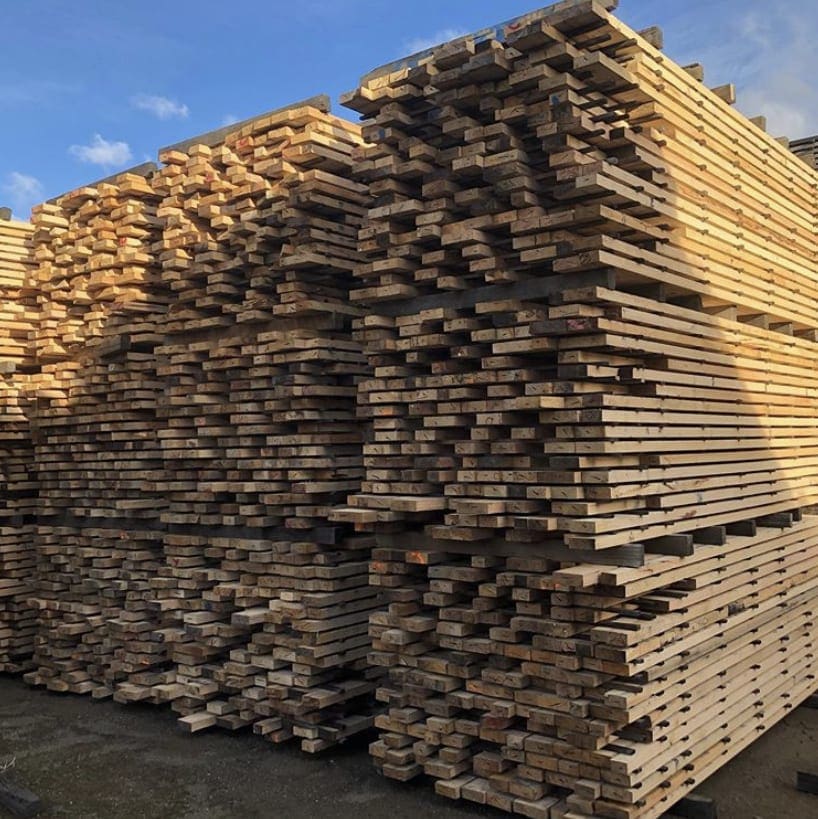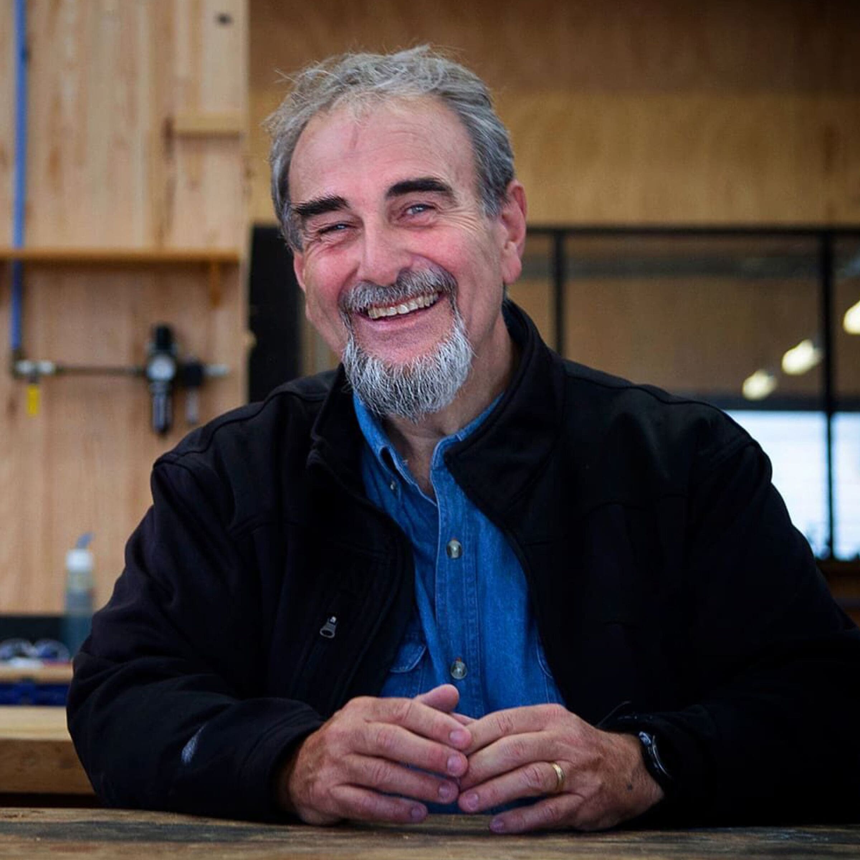Maximum style, minimum waste
This Hobart architecture studio is ensuring Tasmania’s high-value timber resource is used to its fullest potential- and the results are stunning.
The word ‘liminal’ means at the threshold; exploring the potential of what can be. This word is also the name of Hobart-based LIMINAL Studio and it’s what drives their approach on every project. Constantly on the threshold of or relating to a sensory threshold; exploring the possibilities of what can be; discovery in transition… LIMINAL Studio is where transformation takes place, and from their long list of award-winning architectural projects, spaces and objects, it’s clear that this trans-disciplinary studio is doing just that.
Pushing the boundaries by collaborating with a range of design disciplines, sustainability is the prevailing approach to every project as is integrating local materials wherever possible. Peta Heffernan, Co-founder and Director at LIMINAL Studio takes us through two of their recent projects where locally sourced Tasmanian timber was carefully and thoughtfully specified to ensure the high value resource was maximised to its fullest potential.
The Hedberg
In 2013, LIMINAL Architecture, with their Singaporean partners WOHA architects, were awarded the internationally competitive bid to deliver The Hedberg. The project was made possible through a unique partnership between the University of Tasmania, the Tasmanian and Australian Government and the Theatre Royal.
Located in the heart of Hobart’s CBD, The Hedberg vision is to present a culturally significant creative arts destination that fuels Tasmania’s cultural offering in a global and contemporary context. The development includes a music and performance hub, a world-class recital hall, studio theatre and salon and front and back of house support spaces. A thorough cultural and heritage strategy tells an interpretive story that’s layered into the building’s fabric, deepening the understanding of place with a response that contributes to the continued evolution of the site through conservation, reuse, interpretation and revelation.
An expansive use of materials was selected resulting in a beautiful juxtaposition of original salvaged materials and timeless favourites including the vast use of Tasmanian timbers.
Incorporating several different Tasmanian species into the new site, Tasmanian Blackwood veneer was used for the ceilings of the multiple cascading foyers of The Hedberg, and Heffernan says the end result brought people back to the terroir of the timber and the venue, while maximising a high value Tasmanian species.
“In The Hedberg, we wanted to incorporate a high value timber like Tasmanian Blackwood but because of the scale we needed, we chose veneer. Using a product like veneer ensured that we were getting the most out of the resource while still getting the aesthetic benefits of Tasmanian Blackwood,” says Heffernan.
“While The Hedberg foyer is completely new, the use of Tasmanian Blackwood gives a sense of familiarity, where local guests can feel right at home. The timber gives it an entirely different feel compared to a theatre that you’d find in Melbourne or Sydney.”
Coastal Pavilions at Freycinet Lodge
Joining forces with all brands of the studio, LIMINAL Architecture, LIMINAL Spaces and LIMINAL Objects were brought in to design both architecture and interior design elements as well as the creation of furniture within the timber clad pods perched on the edge of Tasmania’s breathtaking East Coast. Cultural, environmental and physical characteristics were all considered and the choice of Tasmanian timber helped tie the pavilions together by showing off a natural and utilitarian material that blends in with the site and surrounds.
“We wanted to create a high-end guest experience, but the budget was constrained. We were agile with the use of materials and used products in ways that they’re not generally used,” says Heffernan.
“The wall cladding in the pavilions was composed of offcuts of solid Tasmanian Oak flooring. We used this randomly sized material that otherwise would have been thrown away or chipped.”
“Using relatively low-cost timbers in a high-end way adds value to the resource and showcases how the products can be used. This creates new opportunities for local manufacturers and increases profitability by expanding their market. Helping create that type of exchange is really important to us,” says Heffernan.
Since its establishment, Coastal Pavilions at Freycinet Lodge has been a highly celebrated project in Tasmania and beyond. The awe-inspiring pavilions have earned LIMINAL well over a dozen awards and recognition in media outlets around the world.
For the love of timber
As longtime users of Tasmanian timber and its range of applications, Heffernan says timber is a material that LIMINAL will continue to use.
“Using timber in projects generates warmth. We’re seeing timber used more and more in hospitals, offices and institutional settings because it has a domestic and comforting quality to it. It’s a connection back to nature and from a wellbeing standpoint, studies are now pointing to the benefits of timber in these kinds of environments,” says Heffernan.
“We celebrate the innovation of Tasmanian timbers and with the varying engineered timbers coming to market that can expand the use of the resource, the future is an inspired one.”
Original Thinkers Podcast
Listen to our conversation with Peta Heffernan and Elvio Brianese of LIMINAL Studio:


