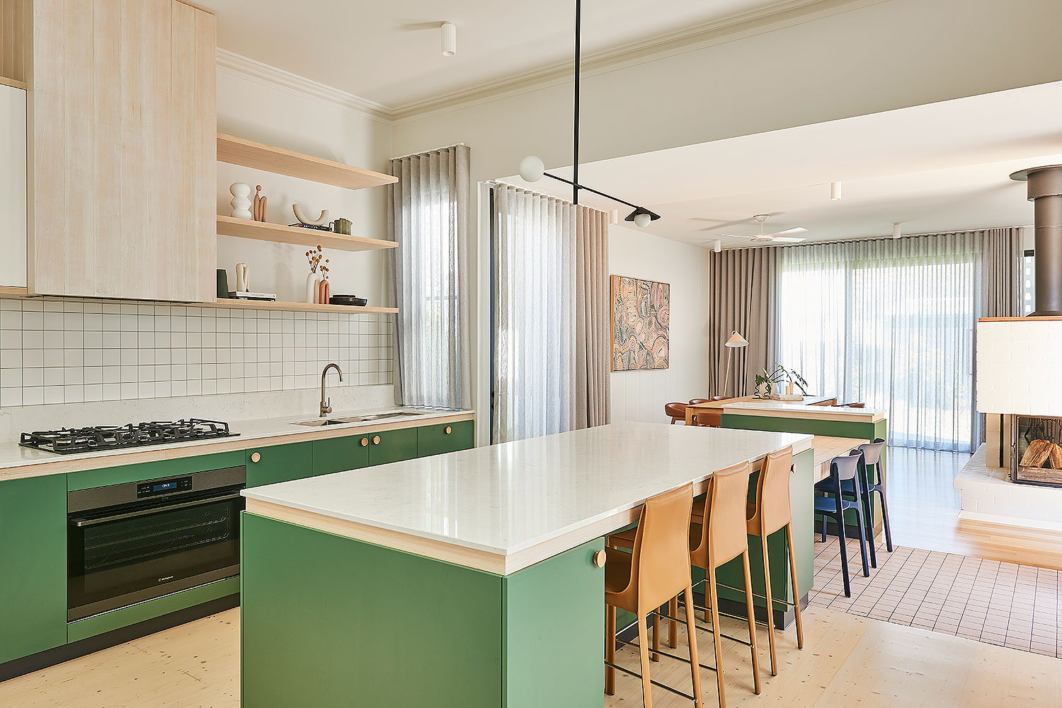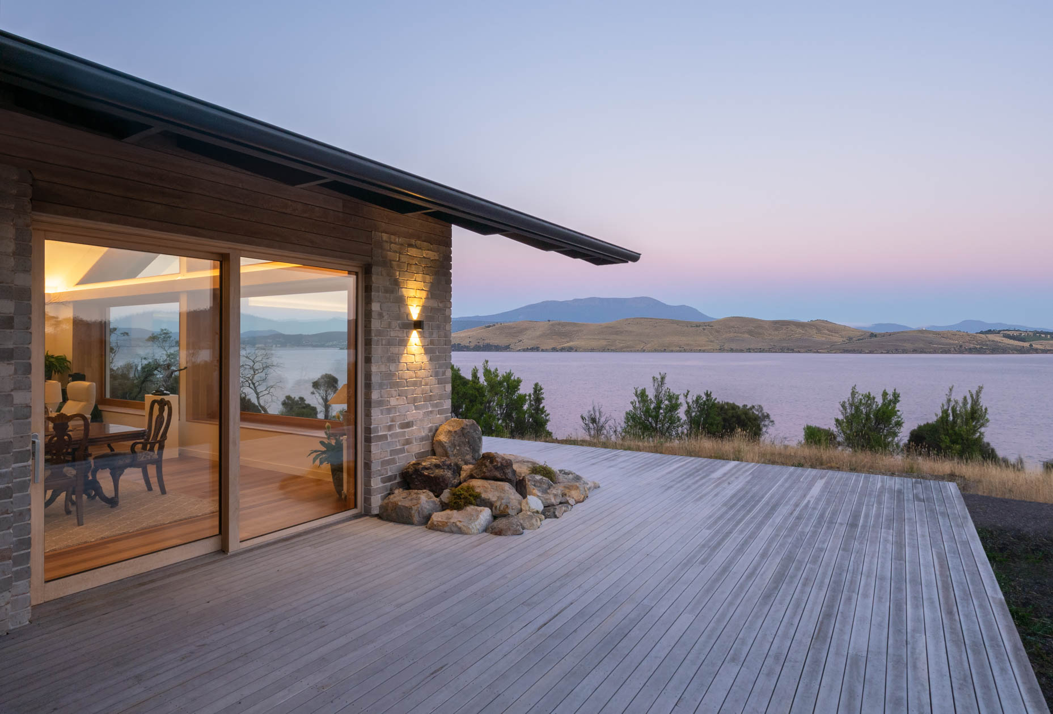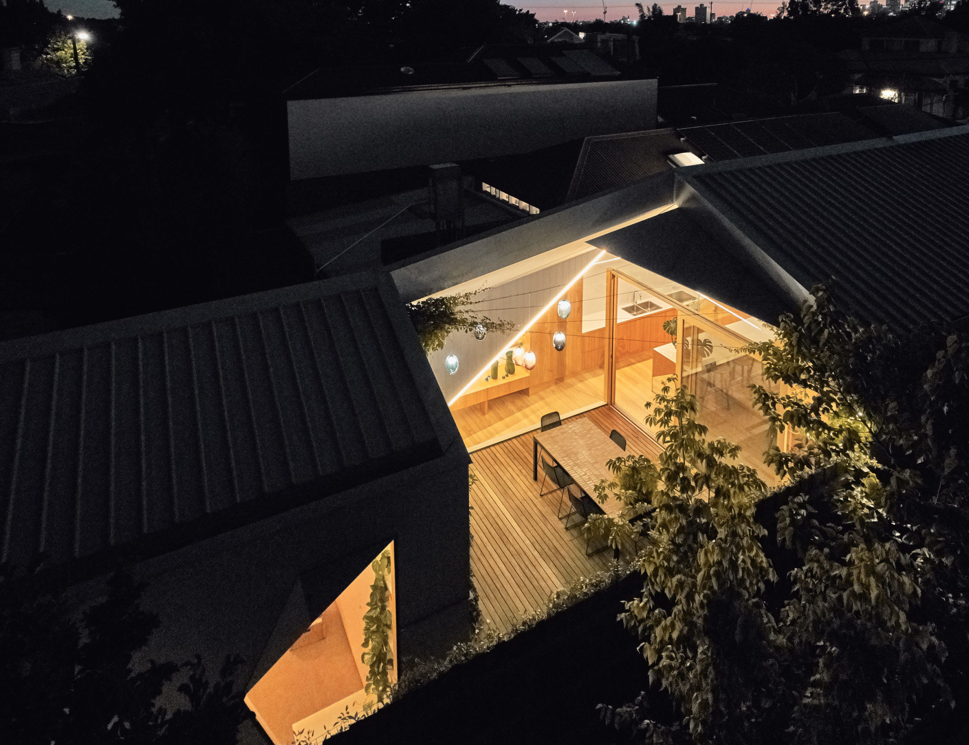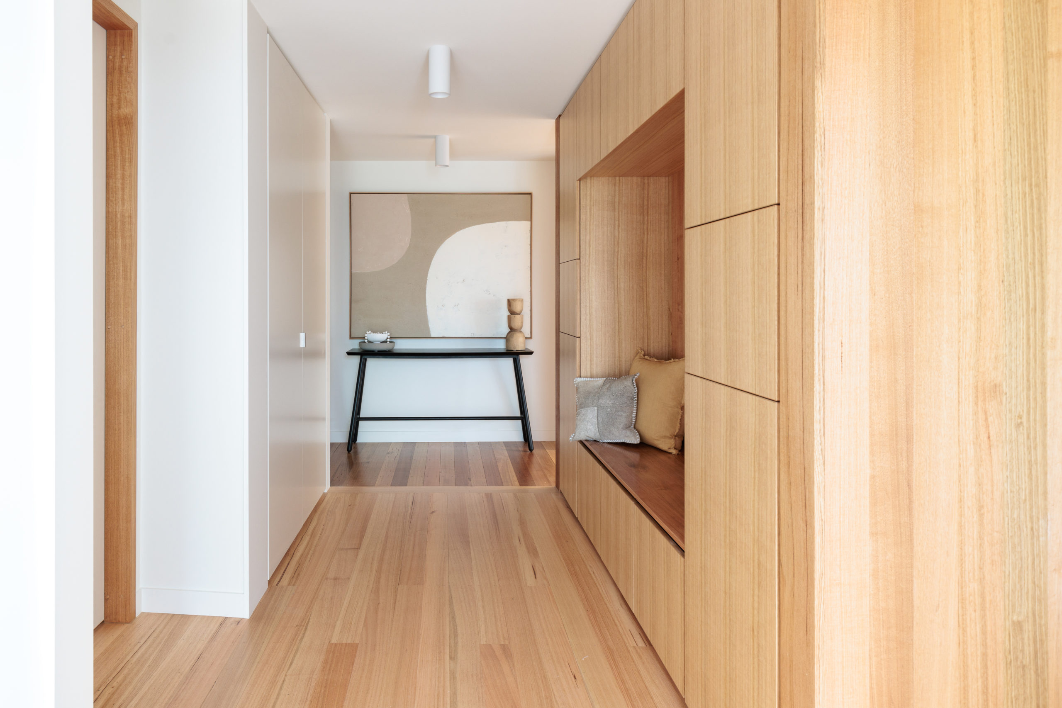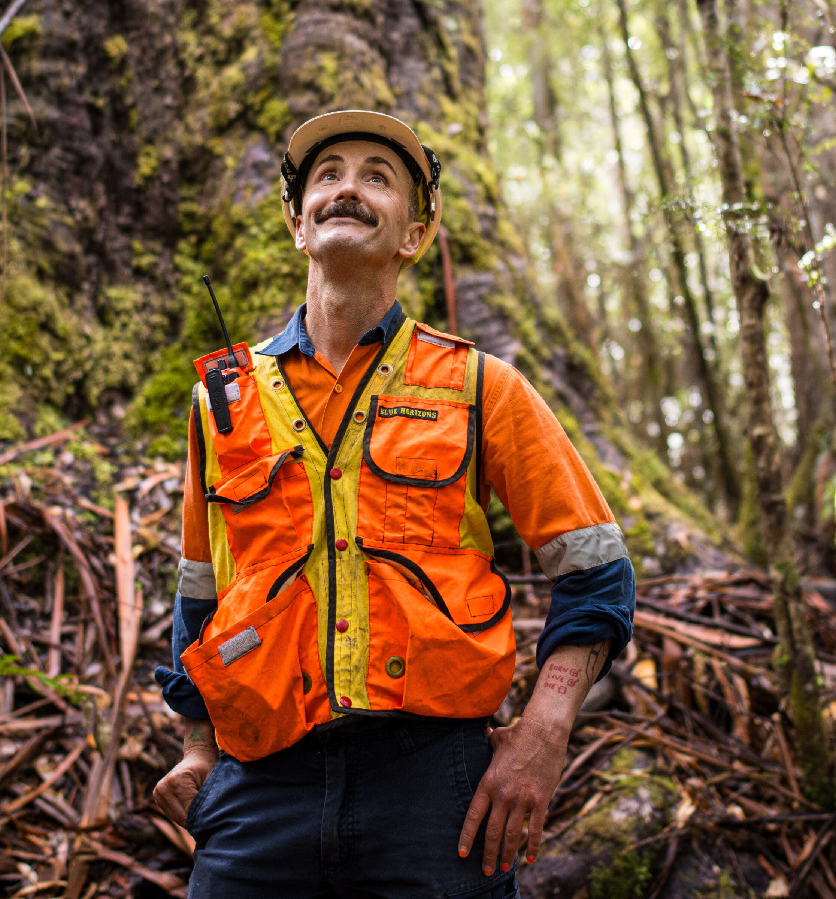Murphy’s Place by Studio Meek
Purchased in 2020 in Geelong Victoria by architect George Meek and his partner, the restoration and extension of Murphy’s Place was a practice of cohesion between the old and new. Incorporating a range of textures and materials to establish a defined delineation between the existing cottage and the new form, the playful update of the cottage is a beautiful showcase of fine detail, timeless material selection and expert design.
The Edwardian cottage was originally built in the 1910’s, the home was long overdue for an update to return the charming cottage to its former glory and to extend the space to help meet the requirements of modern day living. Receiving a haphazard update thirty years prior, the south facing block required a dramatic infusion of natural light and a bright yet restrained colour palette to revitalise and reimagine the space.
Connected to nature, connected to place
Increasing the home’s footprint by 100 square meters, the couple were eager to establish a better connection to the rear garden and to promote indoor/outdoor living. Inspired by the native vegetation in the garden, the deep greens found in the kitchen and bathroom cabinetry and the dusty pink tiles were used to help bring colour into the home.
Included in the material selection was the use of timber and the deliberate choice to incorporate Tasmanian Oak. Chosen for its durability, aesthetic and locality, Studio Meek Principal and Founder, George Meek was thrilled to incorporate the timber he was fondly familiar with.
“In the past we have specified Tasmanian Oak on many of our residential projects. I’ve always loved the aesthetic of Tasmanian Oak and the fact that it’s an Australian product, so we knew we wanted to use it in our own home.”
“All good architecture is connected to place. Specifying products native to Australia like Tasmanian Oak decreases the amount of distance for products to travel to get to their end destination and helps establish that connection to place.”
“We’re so lucky to have a product like Tas Oak to use and it’s part of our responsibility as designers to use it and promote it,” says Meek.
Wabi sabi
Using Tasmanian Oak to help establish a distinct difference between the original cottage and the extension, Meek chose the timber as the main flooring in the home’s new addition.
“We treated the floors with a Bona whitewash stain and finished them with a clear matt finish to help lighten the palette. Choosing a water-based finish combined with the inherent qualities of timber, the floors can easily be touched up if any scratches pop up over time.”
“As we have a dog in our family, we were cautioned against using natural timber floorboards as scratches might happen. So far, we haven’t had any issues and are very pleased with our decision. We also take on a wabi sabi approach to our material choice and if imperfections do appear, they can either be sanded back or embraced.”
“That’s part of the reason why I love timber. It’s not a pristine product, it’s not entirely flawless but it will age gracefully. It’s warm and visually beautiful and helps a home feel lived in,” says Meek.
With the use of Tasmanian Oak on the extension’s floors, the timber was carried into the rest of the home’s feature joinery, including in the kitchen, walk-in wardrobes, bathroom vanities and on high-touch surfaces including custom cabinet handles and finger pulls.
“Using Tas Oak throughout the cottage helped provide us with a canvas like feel to the home. We’ll be able to change up the art or furniture easily, allowing the home to evolve with us over time,” says Meek.
Architecture: Studio Meek
Photography: Nikole Ramsay


