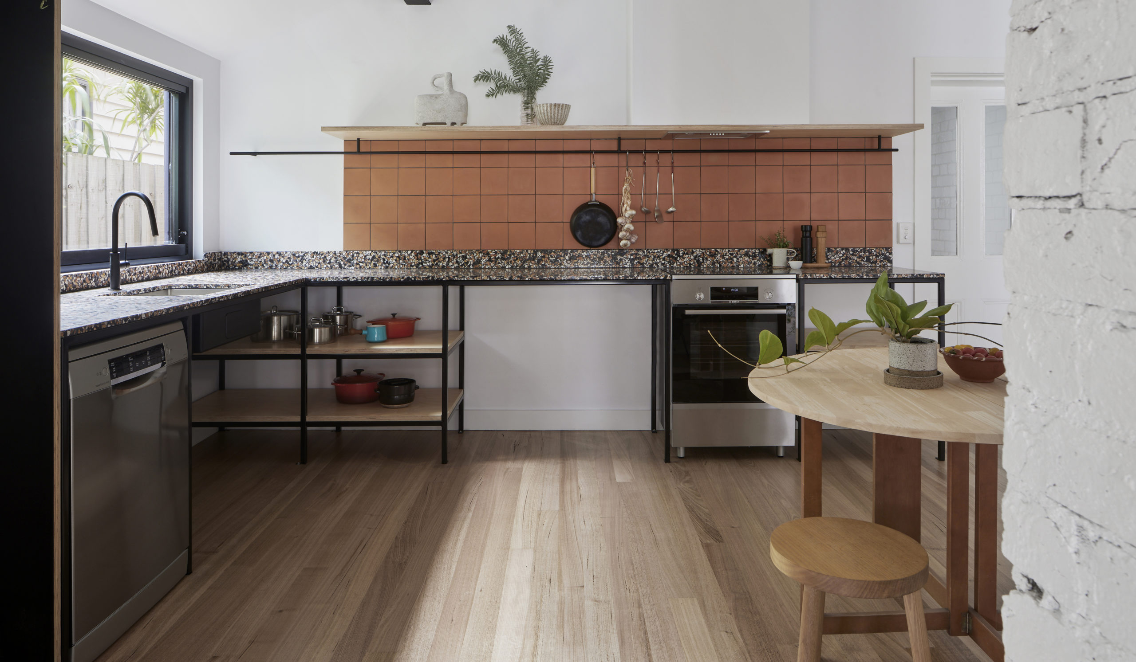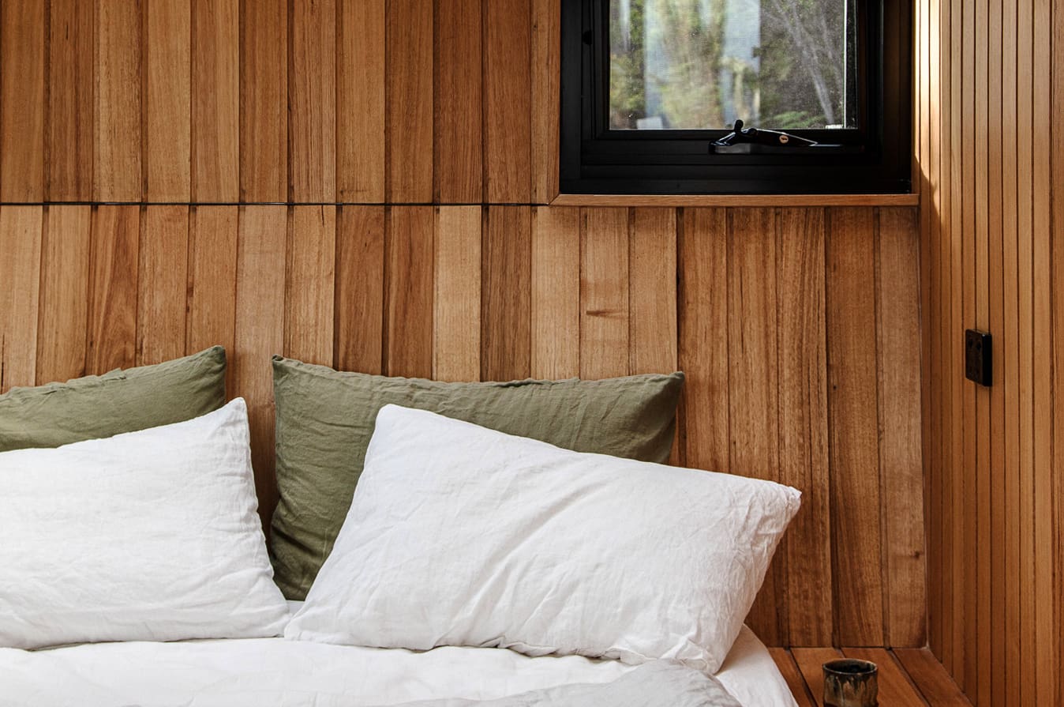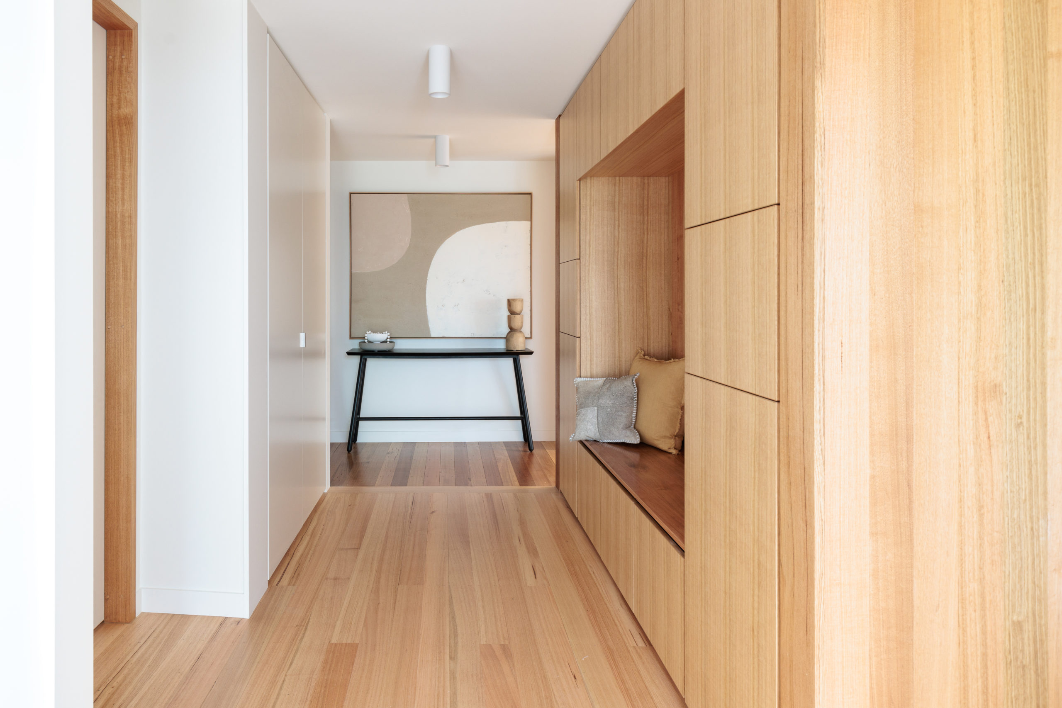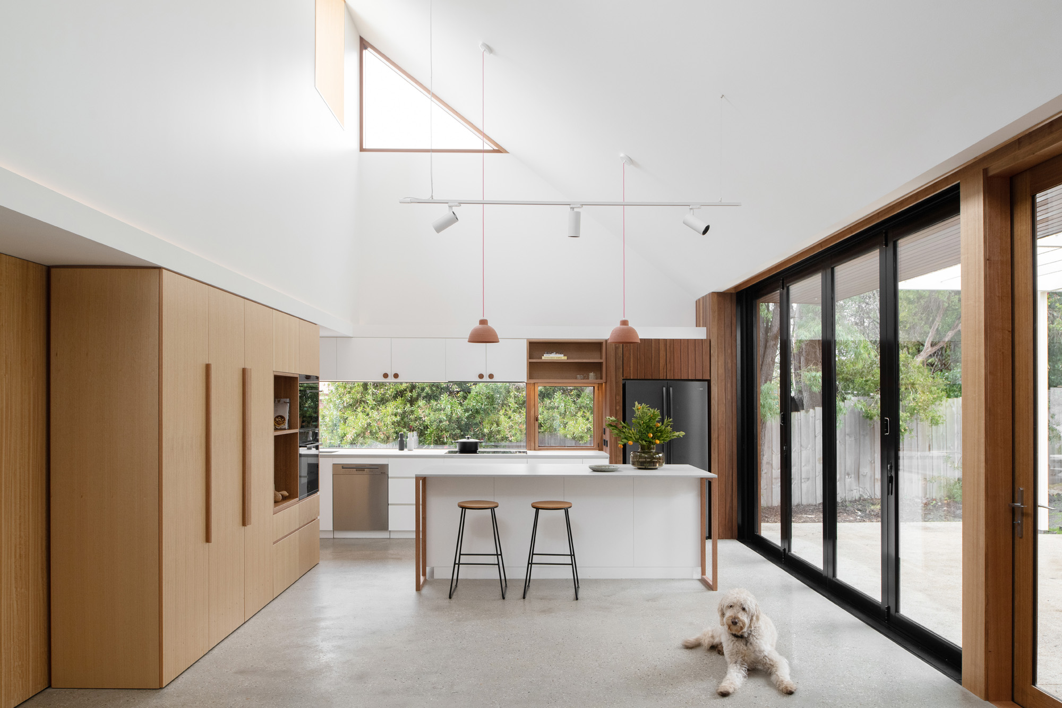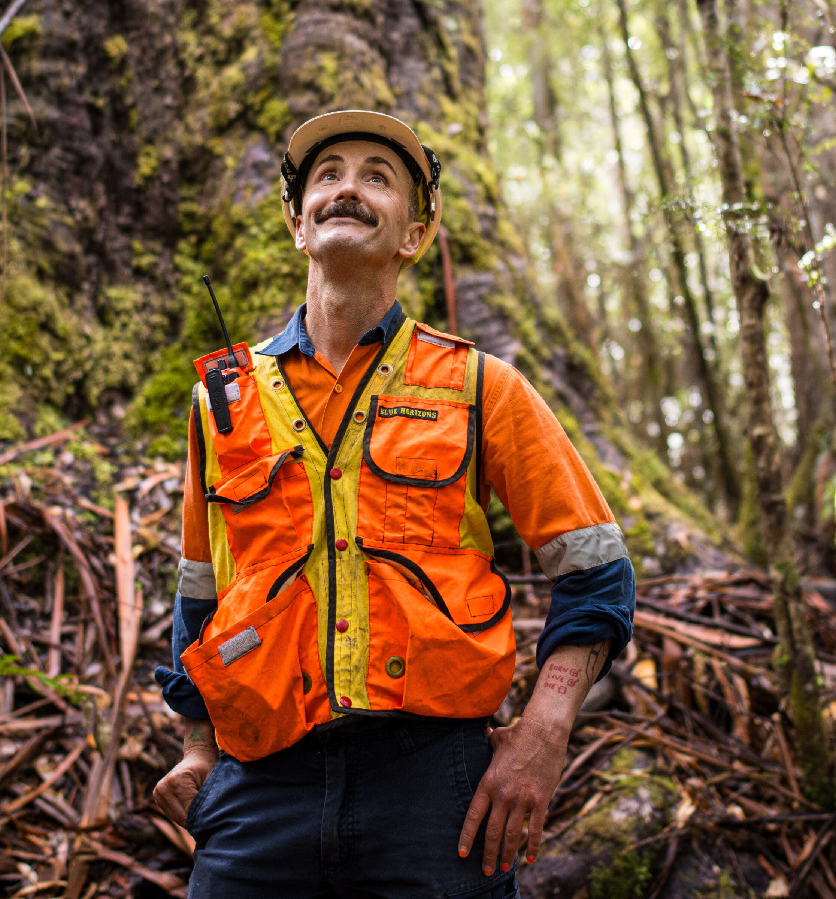Peek House by Kuzman Architecture
Set in Melbourne’s lively and eclectic neighborhood of Brunswick sits the newly renovated Victorian Era cottage, Peek House. Amongst the area’s upbeat pubs and abundant eateries, the home is a light and bright oasis that offers its residents a minimal and calming palette to take refuge from the bustling streets within arm’s reach. Before Peek House’s transformation, the home’s original footprint had been haphazardly added on to over the years and was in desperate need of a renovation to bring the charming cottage up to date. Seddon based Kuzman Architecture was called upon to take on the task, masterfully marrying the cottage’s old charm with modern forms.
Established in 2016 by Sandi Kuzman, Kuzman Architecture has aimed to craft unique and engaging spaces that are a true reflection of the people who inhabit them. With an appreciation for the crafted use of raw materials and pure forms, they have sought to create architecture that is contemporary, bold and enduring. Bringing these principles with them in the creation of Peek House, the new space is an embodiment of Kuzman Architecture’s mission to create joyous, delightful and beautiful spaces.
Reimagined: neutral and natural
After decades of poorly built and designed additions to the cottage, it was time to create a functional space. Ridding the home of the damp and dark rooms that no longer served the family of four, the interior was reimagined and reconfigured. With a heritage overlay, the Victorian cottage was brought back to life, with as much of the original character being preserved as possible.
Carefully maintaining a restrained colour palette, natural materials and clean lines create an open and inviting space. With environmental responsiveness playing a major role in the new design, in addition to solar panels, water tanks, and new insulation, large, double-glazed windows were added to let in natural light to the once dark interior. Looking up, a second floor was added on to the home to hold two bedrooms and a powder room, the contained spaces enhanced by voluminous ceilings.
Terracotta and timber
Finding that the subfloor of the existing home needed a complete overhaul, a choice of polished concrete and Tasmanian Oak was decided upon for the main floors of Peek House. While neutral tones make up the majority of the colour scheme in the space, pops of warm terracotta can be found at various points in the home, and Kuzman Architecture Director, Sandi Kuzman, explains why Tasmanian Oak was the perfect economical complement to these playful splashes of colour.
“The design called for a natural material that would match the overall colour palette and that would also go nicely with the terracotta. The blonde, slightly pink overtones of Tassie Oak were a really nice fit. The timber floors give off a lovely calming effect,” says Kuzman.
“Tasmanian Oak was a more cost-effective option than using other hardwoods and was readily available. Considered design doesn’t have to cost the earth, you can still get a great outcome and stay within a budget,” says Kuzman.
Old meets new
Restoring the cottage’s original charm, the brickwork and fireplaces were kept as part of the new design. Incorporating timber into the space also reflected what was commonly found in some of Australia’s earliest homes.
“We wanted a minimal look to the timber without too much feature. We found that with Tassie Oak, we could get the texture and pattern of timber but with a more uniform look.”
“In a lot of older, heritage homes, wide floorboards were commonly used. While beautiful, this can be a big expense to replicate the look. We found with the standard size Tasmanian Oak floorboards, because of if its minimal and cohesive look, their slimmer profile didn’t stand out. We were very happy with the outcome,” says Kuzman.
Architect: Sandi Kuzman, Kuzman Architecture
Photography by: Tatjana Plitt


