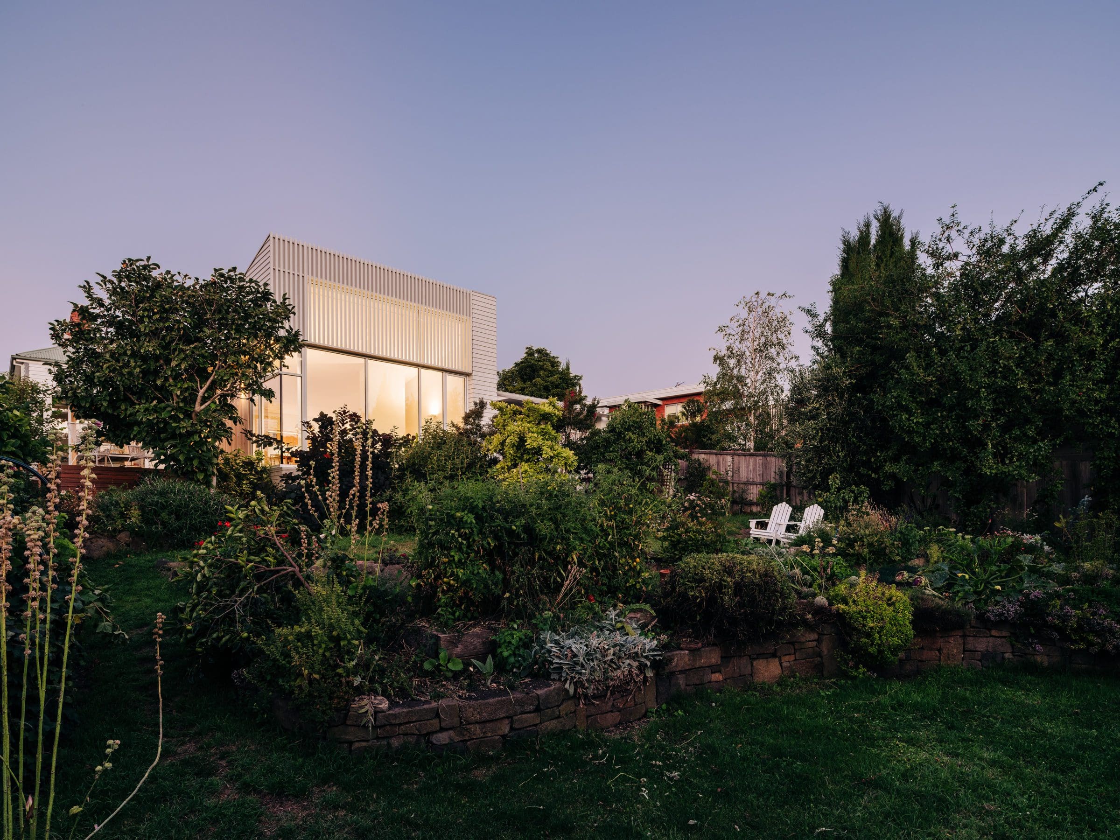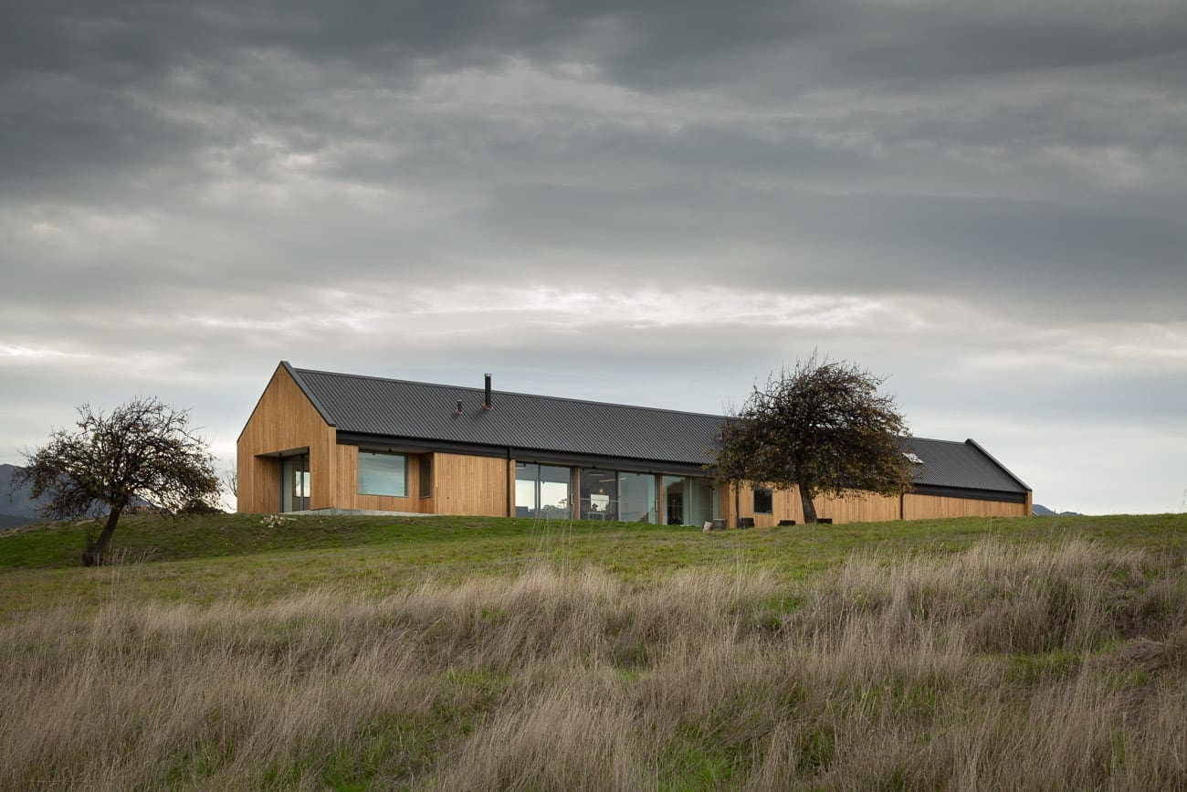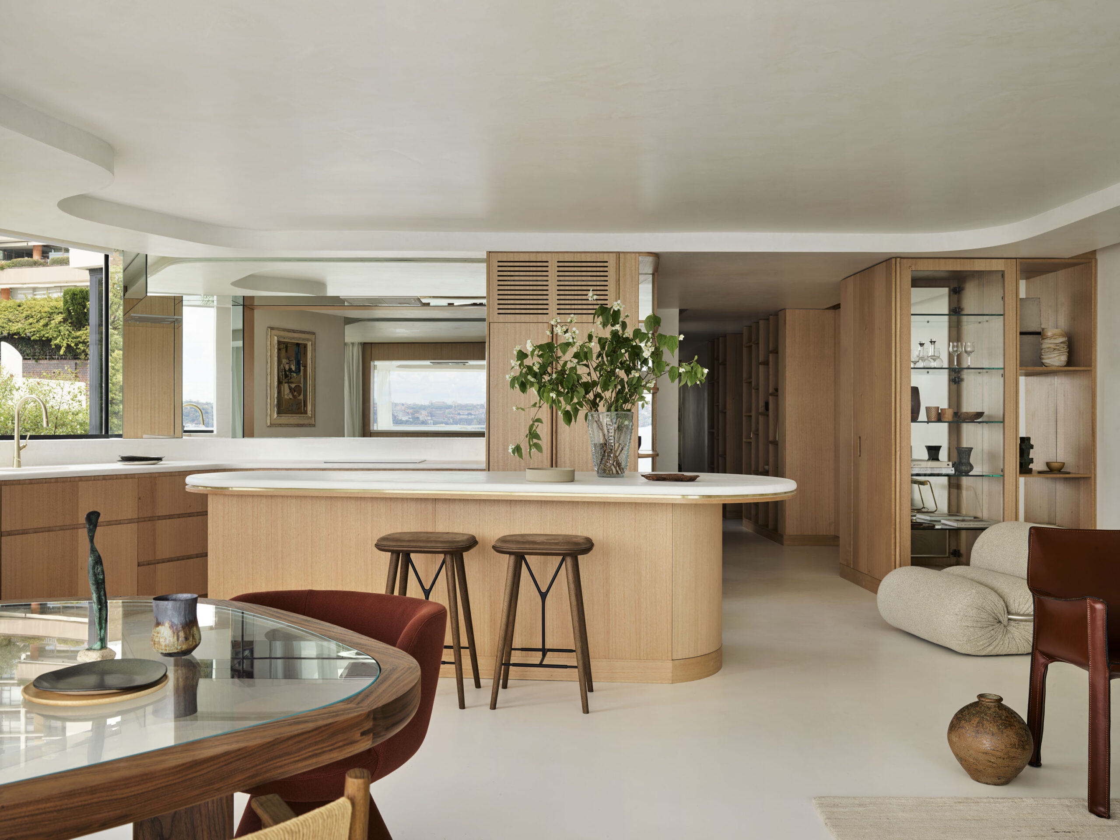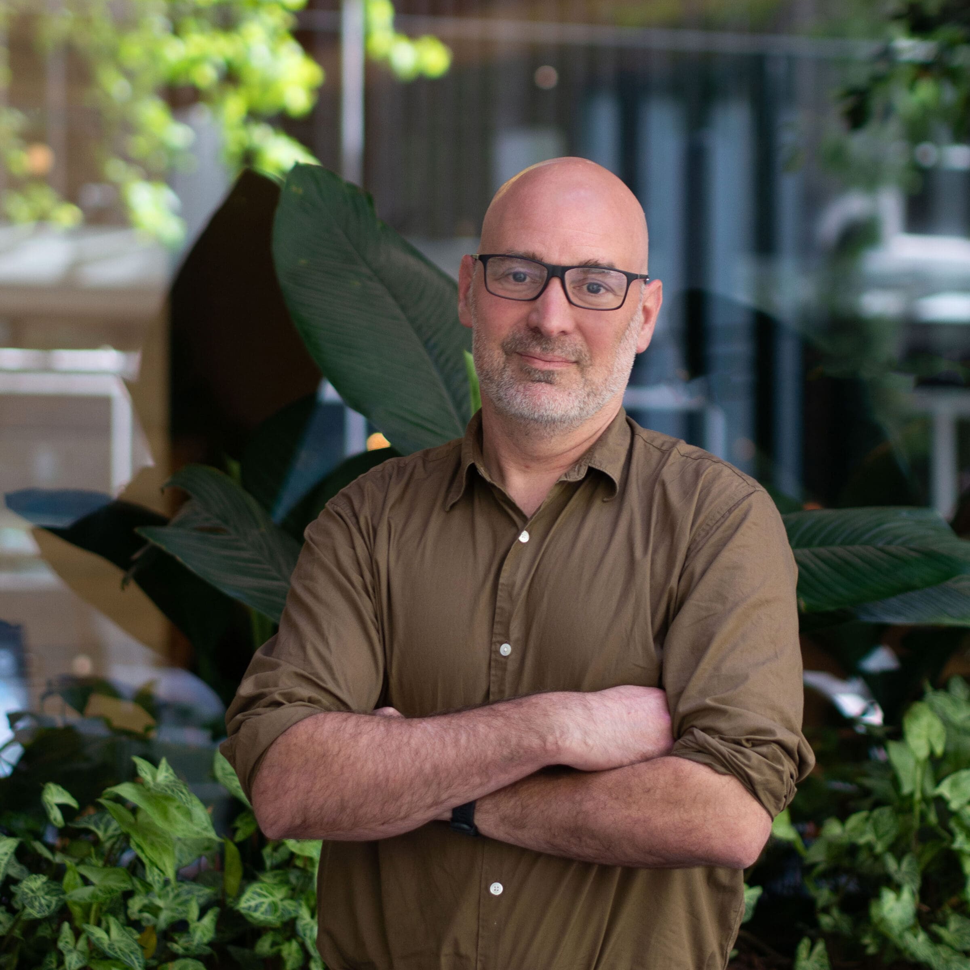Pirie Street Extension by Preston Lane
Set atop the rolling hills in Hobart’s suburb of New Town sits Pirie Street Extension. Situated on a sloping site, this charming Tasmanian weatherboard cottage has just received a renovation and extension from the award-winning architecture firm Preston Lane Architects, that brings the early 20th century home into modern times.
Playing with volume and shadows, Preston Lane sought to bring more light into the internalised home. Carefully positioning windows to invite the stunning views of kunanyi/Mt Wellington into the home, the outdoors is invited in. While the grand mountain stands on guard in the distance, the foreground offers views of a lush and established garden with mature magnolias and fruit bearing trees whose branches almost feel like they’re apart of the interior space. Keeping the existing weatherboard on the home’s exterior, the extension offers a sleek and modern addition to the original cottage.
Timber to touch
Wanting to embrace the hill that the home rests on, Preston Lane worked with local builders Langford Projects, to create layers in the home to hug the hill, reorienting old rooms, relocating spaces and adding on a new entry, study/studio, living room, kitchen and dining. The renovation also resulted in an upgrade on the home’s energy output, improving the energy rating of the existing home by 4.6 times through retrofitted double glazing, upgraded insulation in ceiling and walls, sealing of existing vents and sealing of unused chimneys.
Playing with a neutral pallet to let the views be the feature of the home, Preston Lane selected natural tones and materials including the abundant use of Tasmanian Oak.
“Wherever you see timber, it’s Tas Oak,” says Preston Lane Director, Daniel Lane.
“We were careful in selecting the places where touches of timber were included. Because of the tactility of timber, we wanted to place it in parts of the home where people interact the most.”
Familiar, soft and simple
With cool concrete floors and a brickwork base, the timber offers an alternate texture, creating warmth around the perimeter of the home’s interior. Custom Tasmanian Oak joinery can be found throughout the home, including in the kitchen, seating areas, bathroom vanity and timber battens, all completed by local joiner, Mint Joinery.
“The Tasmanian Oak creates a really nice balance with the other materials we used. It transitions beautifully into each room, bringing familiarity, softness and simplicity within the home,” says Lane.
Avoiding an abrupt shift from the indoors to out, Preston Lane helped create a seamless transition that carries the family from the interior to the exterior living spaces.
“From the home’s studio, the room then bleeds into a pergola-like area, that leads onto a deck, then another deck, an enclosed garden and lastly a semi-enclosed garden that takes you to the outdoors. Creating these steps to get outdoors creates a really nice transition to get outside,” says Lane.

















