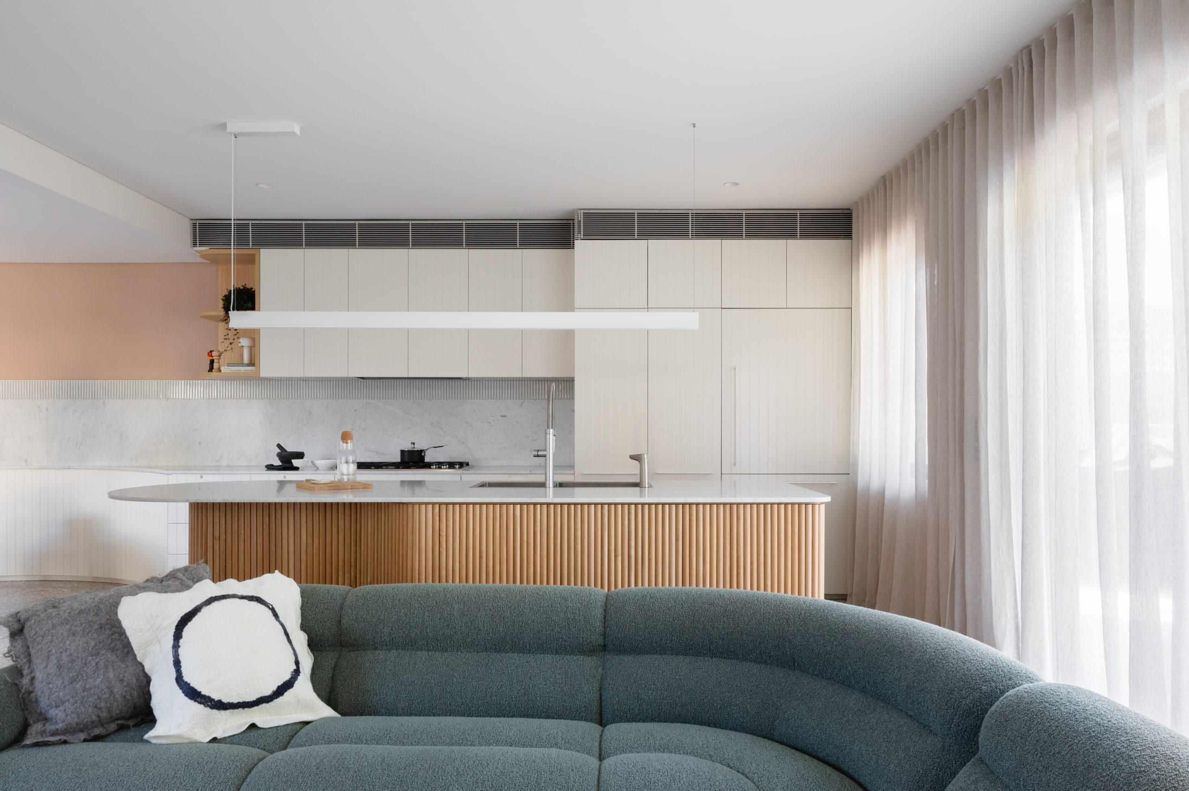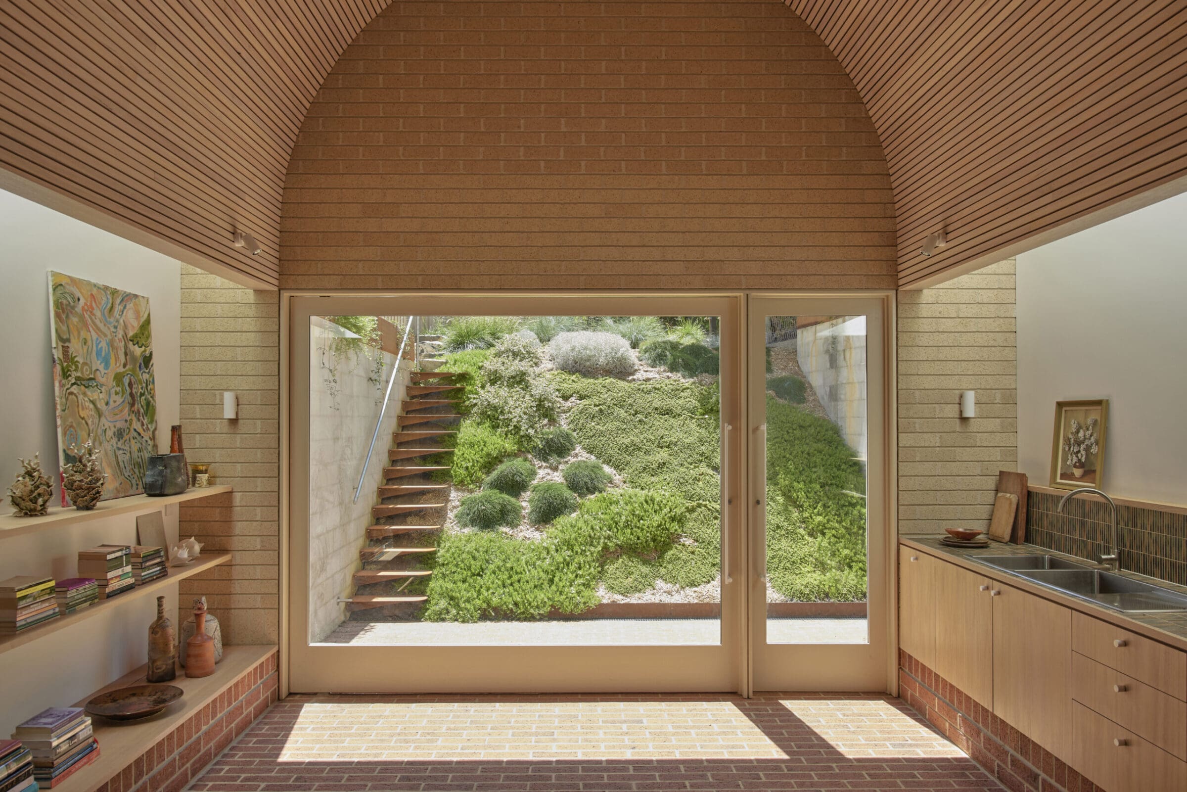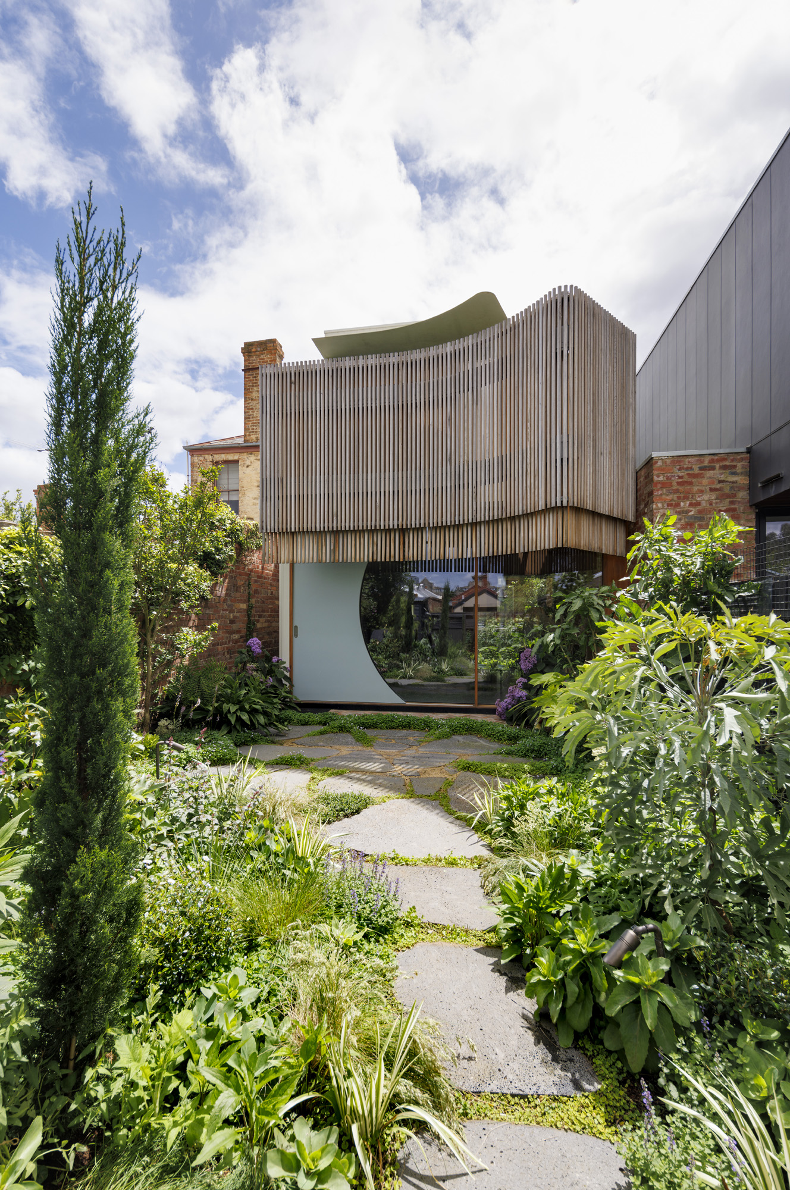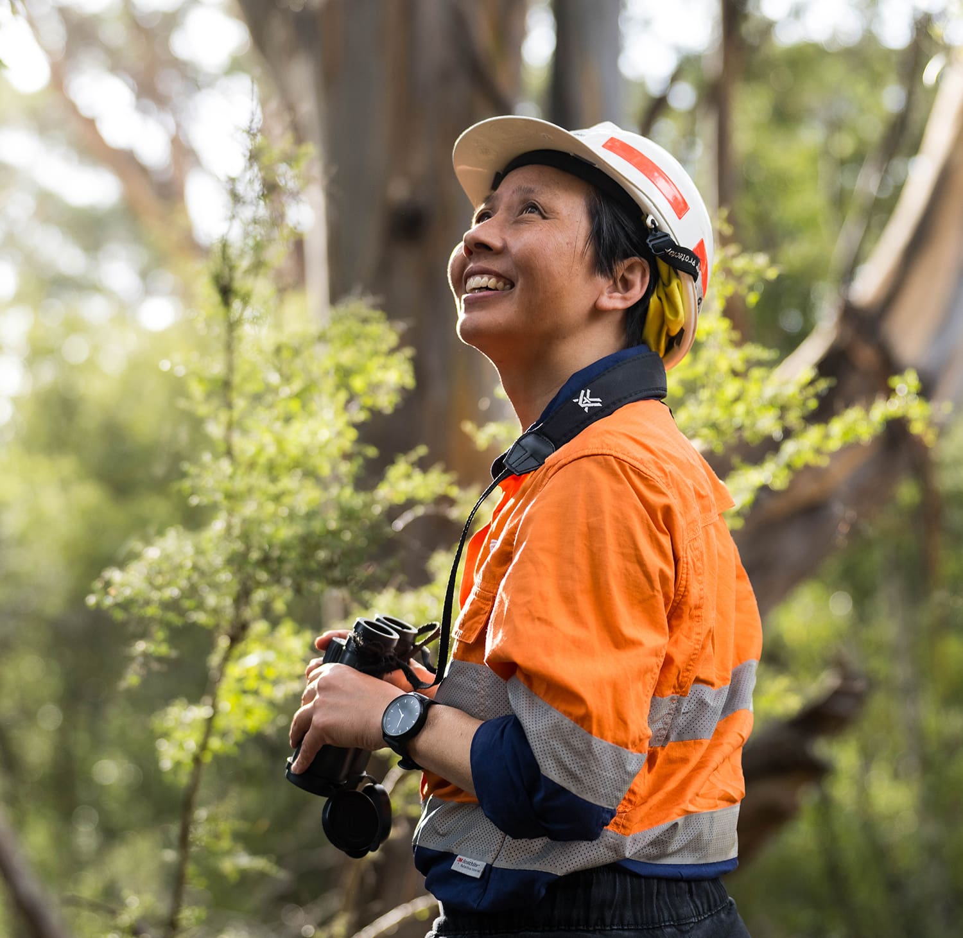Pompei by Carter Williamson Architects
Nestled in Sydney’s inner-city suburb of Forest Lodge rests one of Carter Williamson Architects latest projects, Pompei. Playing with a soft and luxurious palette filled with flowing textures and rounded shapes, the Pompei update brought life back into a Victorian-era terrace, returning the home to its former glory.
A contemporary update
Sectioned off into individual rooms before the renovation, the terrace house was being used as short-term guest accommodation. Carter Williamson was tasked with breaking apart these rooms and fashioning it to accommodate modern family life without increasing the home’s existing footprint. Keeping the charm and class of some of the original design, once passing through the bold arch in the back of the house, the contemporary update reveals itself.
Selecting a natural toned ochre pink for the interior walls, Carter Williamson project lead Julie Niass explains that the clients were also drawn toward a concrete terrazzo floor. The bold floor acted as the base of the design, but the space also called for the use of timber to match the warm tones peppered throughout the terrazzo and give the home a sense of cozy softness.
“We needed a material that was complementary to the red tones in the terrazzo floor and the soft pink on the walls. Tasmanian Oak has that beautiful light, blonde tone that we really love and worked well with the whole palette and the space,” says Niass.
A natural palette
Combining the airiness of flowing linen found on the back wall of the house, touches of antiqued brass used on the fixtures and a rounded motif seen throughout the design, Tasmanian Oak veneer was used for shelving and benches in the living and dining areas. Tasmanian Oak dowels from Porta were also used to craft a custom kitchen island topped with marble by joiner Richard Hart, that served as the centerpiece of the kitchen. The use of the dowels was echoed in the bathroom, where they were used to create a custom timber vanity.
“Richard made a sample for us early on to show us what the island would look like. We loved how the curvature of the dowels spoke to the rounded motif we had planned throughout the space,’ says Niass.
“For us, we love the warmth and tactility of timber, and use it in almost all our projects. We love to see its natural grain and elements that you just can’t get from other natural products,” says Niass.
“We tend to use a lot of Tasmanian Oak because it’s readily available and have used it recently in our Fraternal Twins, Summer Hill and Concrete Blonde projects. Using a local product like Tasmanian Oak also adds to the story of the project because it’s local and sustainable,” says Niass.
Trending: timber
With timber being a favoured material in the designs of Carter Williamson, Niass says she’s been experimenting with its use and application in some of their upcoming fit-outs.
“Over the last few years, we’ve seen the same tone of timber used exclusively throughout a project. We’ve started playing with using different tones, like matching a blonde timber like Tas Oak with something darker which has given us some beautiful results that we look forward to sharing,” says Niass.
















