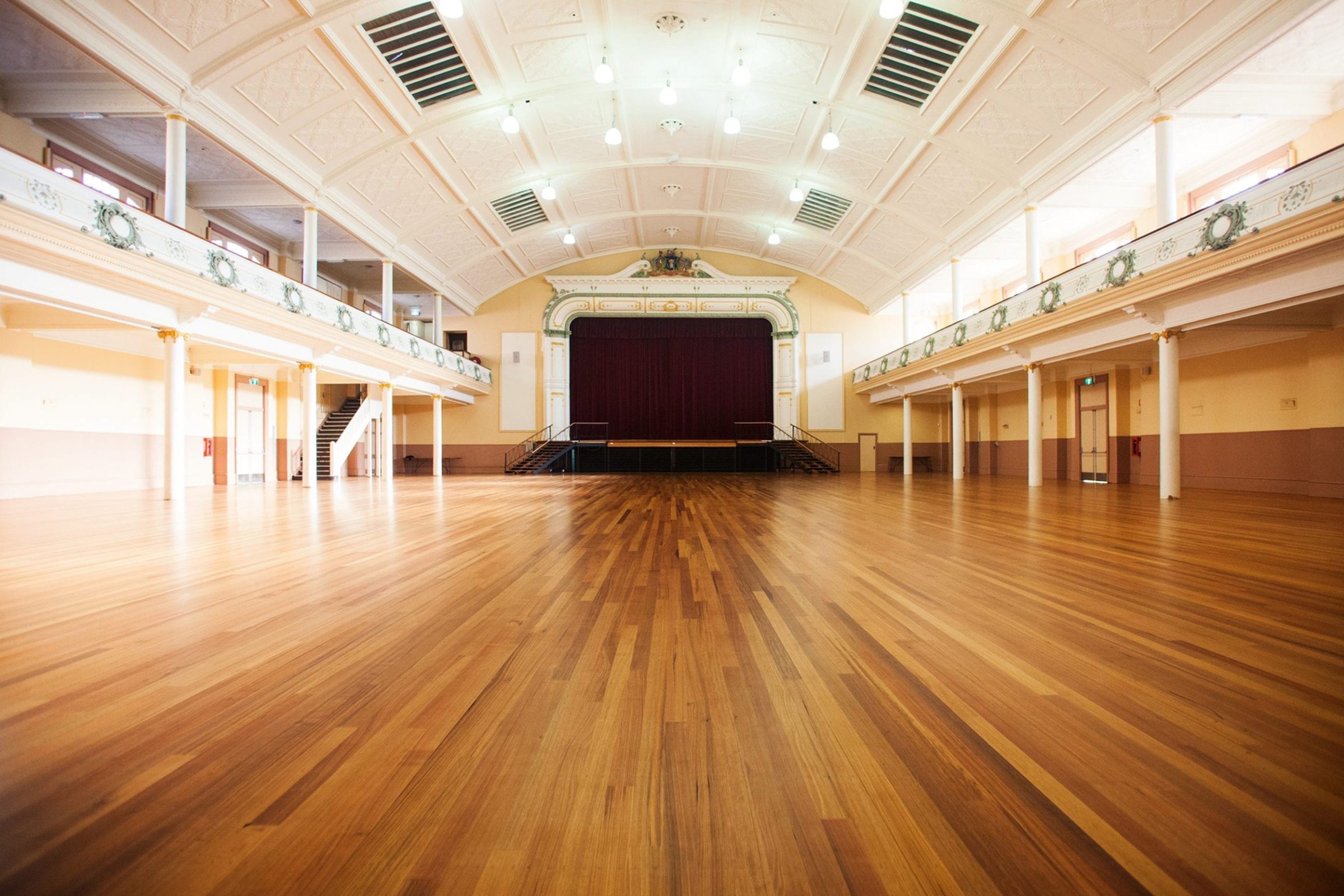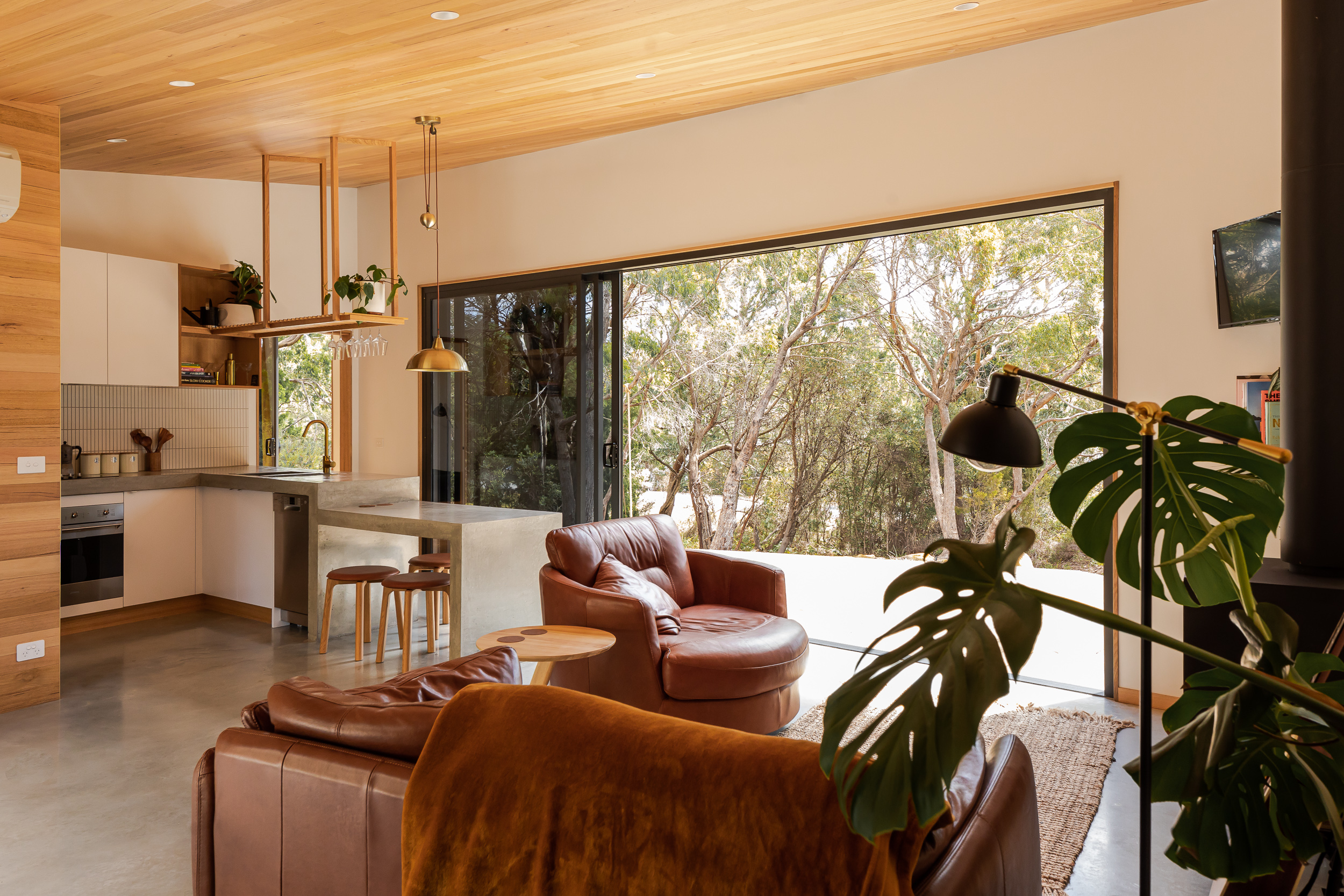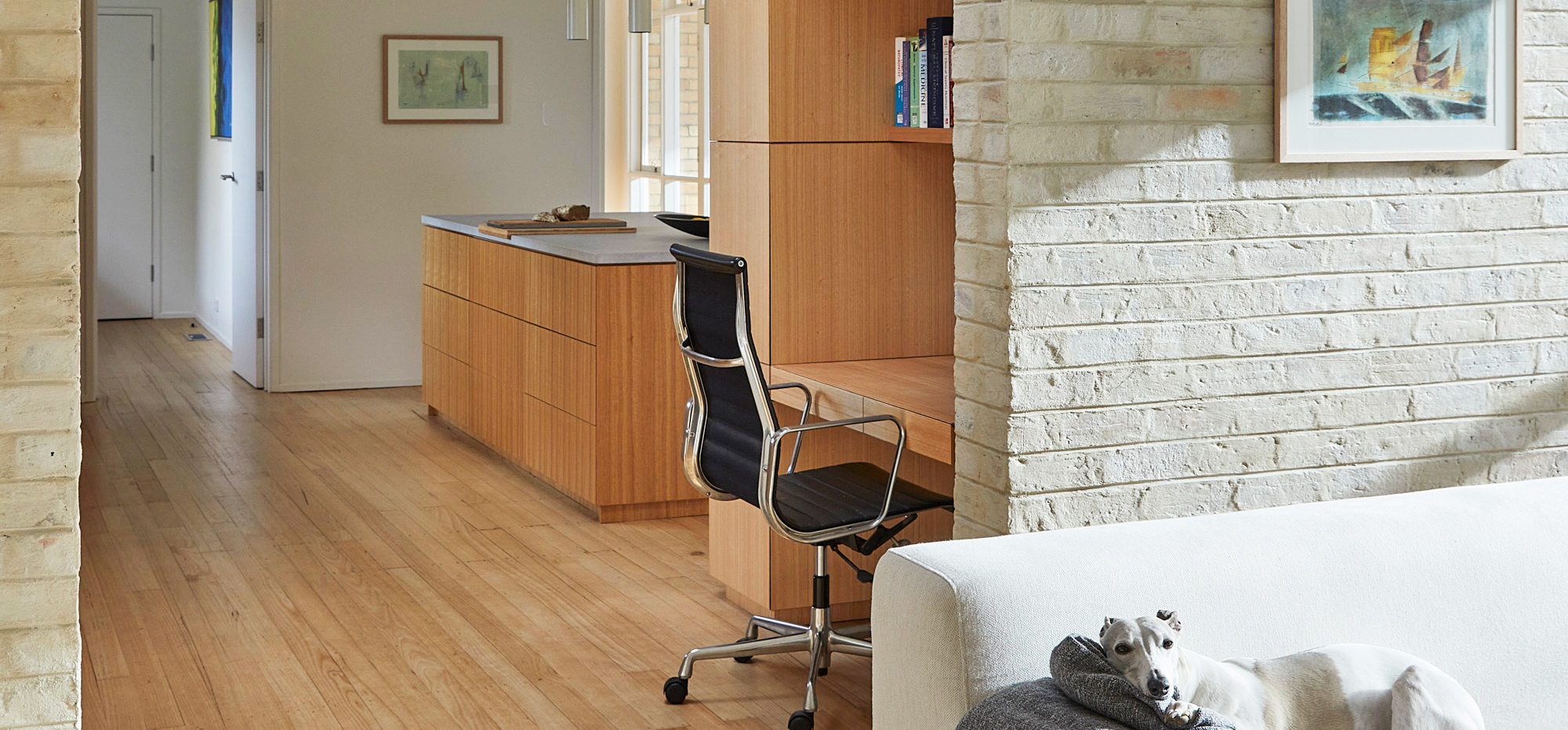Re-imagining Hobart City Hall with a floor fit for a Queen
Hobart’s City Hall was last renovated in the 1940’s ahead of a reception to host Queen Elizabeth and the Duke of Edinburgh. This year it has been re-imagined by Hobart Architectural firm McCarthyReed.
They were tasked with bringing life back into the hall while staying true to the sites rich history.
Throughout Australian history City Halls have been regarded as the venue of choice for all meetings of importance. They were once used as a popular assembly point hosting community meetings, sporting events, social outings and festivals. In Hobart, this rang especially true. Hobart’s City Hall was the site of the reception for Queen Elizabeth and the Duke of Edinburgh in 1954.
Today the use of City Hall’s has become less favorable as more and more options for venues can be easily accessed. Changing this perception of Hobart’s City Hall is The Re-Imagining City Hall (RICH) Hobart Project. The renovation project aims to bring life back into the existing Hall to offer a new and innovative community space available to all. Breathing life back into Hobart City Hall has been an ongoing process but a key theme across all updates is to pay homage to the original design and, where possible, use Tasmanian products including Tasmanian Timber.
Built in 1915, Hobart City Hall was erected with the capacity to hold 5,000 people standing within its walls. Now slightly smaller but with little changes to the Hall itself, the space is capable of holding just under 1,400 people. With plans to return the Hall to its original former glory, refurbishments have begun to take place from floor to ceiling, including the incredibly big and arduous task of updating the Hall’s well-loved floor, where Tasmanian Oak was called upon for the job.
History repeating
Leaving the difficult task to one of Hobart’s up and coming architectural firms, McCarthyReed, the firm painstakingly poured themselves over the Hall’s original architectural plans. The last major renovation the site saw was in the 1940’s but the original architectural plans were not considered in the update, leaving McCarthyReed to start at square one.
“We wanted to ensure that all the original design elements were considered in the flooring update but also make sure that when the floor needs to be updated again, our plans could be easily followed. Because of the longevity and durability of Tasmanian Oak, that will likely not need to happen for at least another century,” explains Steve McCarthy of McCarthyReed
Custom flooring to meet heritage requirements
Consulting with experts from The University of Tasmania as well as Hobart City’s Senior Architect, Martin Schmidt, a collaborative effort was essential to make sure this heritage-listed building remained up to code with modern-day standards while staying true to the building’s original character. Custom features were vital to staying true to both of these design requirements including the use of 32mm thick Tasmania Oak floorboards.
“Having sourced rough sawn Tasmanian Oak for the job, we were able to have the floorboards sanded down within 19mm of thickness- meaning the life of the boards will last a very long time. This size of floorboard was really unique but because of the collaborative input from the team it was applied seamlessly.”

















