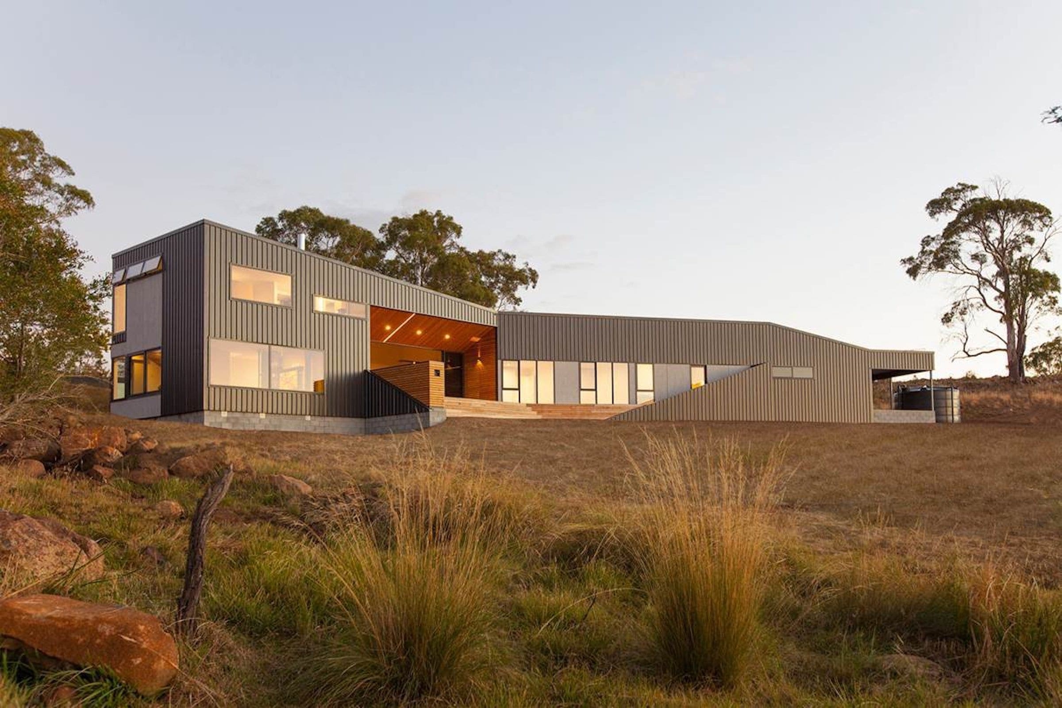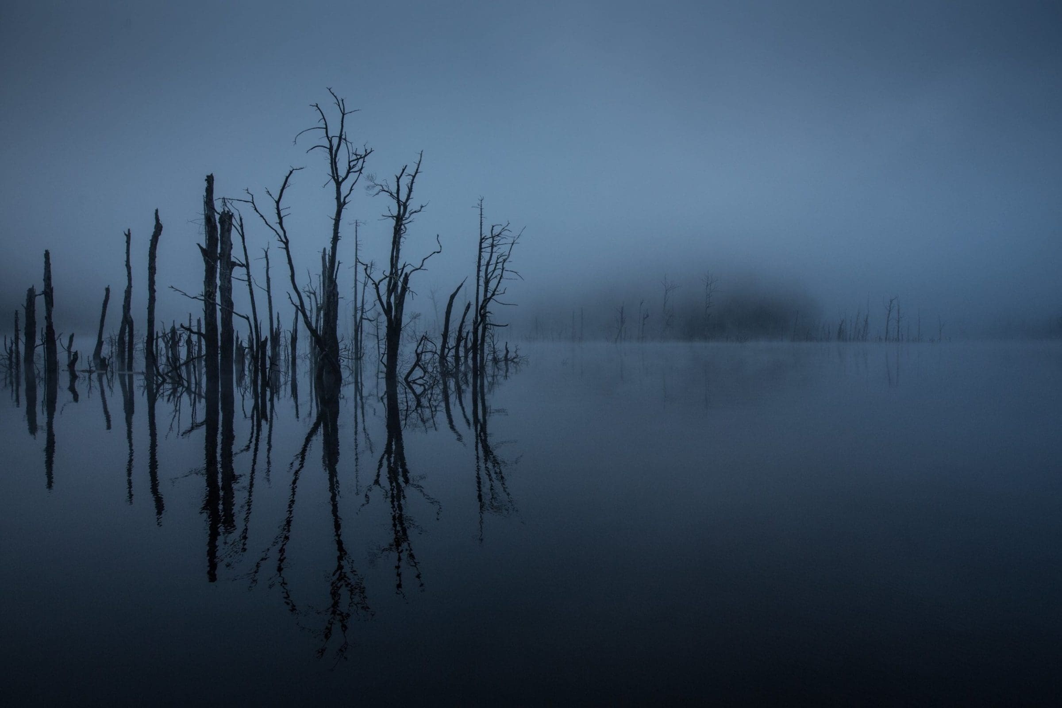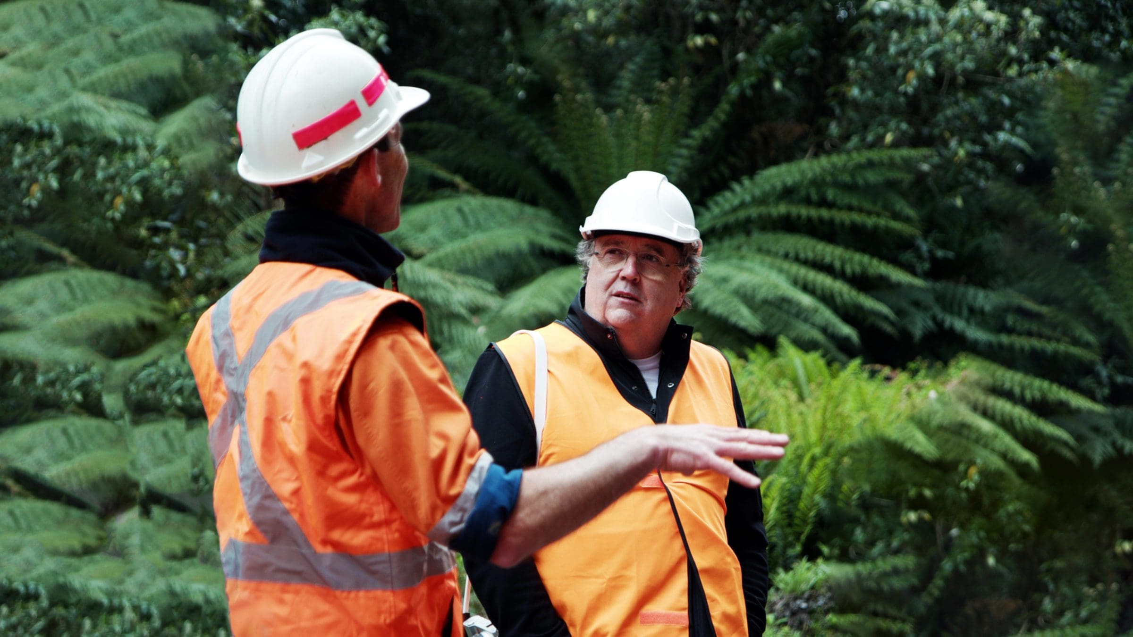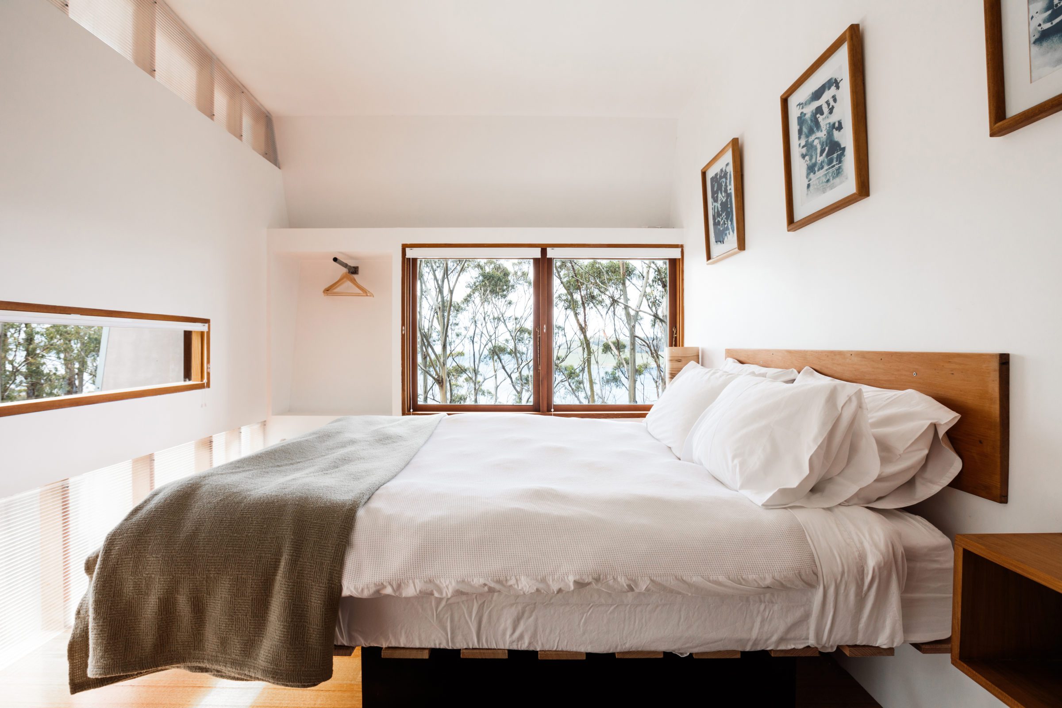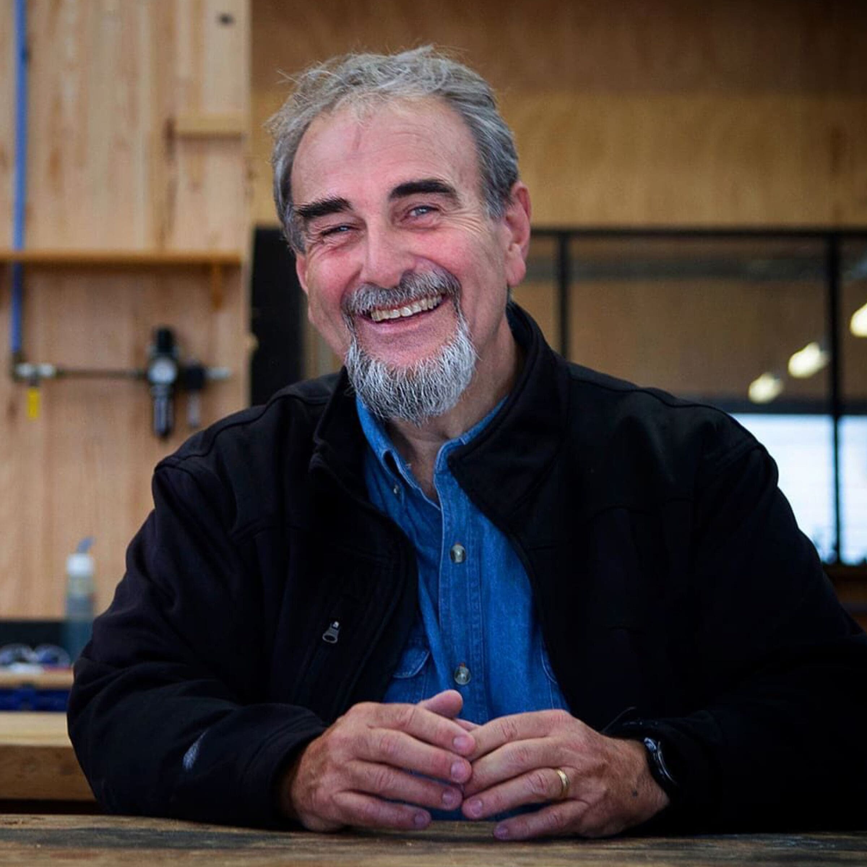Redefining Outside In: The Valley House in Tasmania
Resting high on a hillside on Launceston’s rural fringe at St Leonards, Valley House is far from a stereotypical Australian bush dwelling. Its mix of cement sheet, steel cladding and local timbers immediately signals a fresh point of view that is a true celebration of place.
Tasmanian architect Philip M Dingemanse redefines the clichéd notion of “outside-in” through his clever design and respect for the natural surrounds. Inspired by the landscape, the award-winning house is bent around the contour of a valley as if to welcome it in. Its two cranked wings embrace the hilltop crest and draw the eye to the central entry point.
The heart of the home is it’s expansive – yet intimate – open kitchen and dining space seemingly carved out of the centre of the building. From every angle, the valley moves fluidly through the house, helped by the fully operable doors in the kitchen/living area that offer up the very core of the house to the elements.
The use of locally sourced Tasmanian timber throughout the home conveys a tactile and natural warmth, where visitors seamlessly transition from inside to outside.
We spoke to Philip about his inspiration, approach to architectural design and sustainability and the unique aesthetics that Tasmanian Blackwood brings to the interior of Valley House.
What was the overall concept for Valley House?
The design is responding to the peculiarities and the particular situation of the site – a northwest-facing valley. The building is essentially conceived as a singular object, with an outdoor living room at its heart. The valley essentially moves through the house, from either side.
What was it inspired by?
The site inspired the design. The house sits on the crest of a hill, above a valley. The hill slopes up and it continues – the idea is that the valley just keeps flowing through.
Why was Tasmanian Blackwood chosen for the internal flooring?
Blackwood was chosen for its potential for deep colouring; it’s really quite dark compared to, say, a Tasmanian Oak. The Tasmanian Blackwood also works to contrast with the Tasmanian celery top pine used inside the home. While the Blackwood was selected for its dark, deep, warm colours, we also specifically selected the feature-graded timber, which has a lot more variation in colour. So what some may deem as visual imperfections – we’re actually making the most of them.
While the Blackwood was selected for its dark, deep, warm colours, we also specifically selected the feature-graded timber, which has a lot more variation in colour. So what some may deem as visual imperfections – we’re actually making the most of them.
What does Tasmanian Blackwood add to the interior feel of the home?
First of all, it’s about trying to celebrate the natural characteristics of the timber, but also the potential for creating contrast between the light ceiling and the blue of the sky. The Tasmanian Blackwood is almost trying to ground the room, and contributes to the distinct warmth and the deeper ambience of the home.
What are the key sustainable characteristics of the house?
Appropriate solar orientation, a design that maximises natural lighting and ventilation, limited southern openings and double glazing contribute to a well-performing ‘envelope’ in the cool temperate climate zone.
In addition, Valley House is essentially a timber building – a plantation timber structural frame – so there’s minimal use of structural steel. Both the Tasmanian Blackwood timber and celery top pine used inside the home are locally sourced and milled.
The home also uses energy-efficient LED lighting, hot water, and those sorts of things.
What were the benefits of using Tasmanian Blackwood?
The Tasmanian Blackwood is located throughout the kitchen and dining area – a space which is essentially a threshold between the additional timber decks of the outdoor living spaces. The interior Blackwood is highly finished and not subjected to weathering.
The kitchen, dining and associated outdoor spaces are experienced as a singular threshold with openings as sliding glass walls on either side. The Blackwood floor marks the transition from the full interior enclosure.
The interior Blackwood is, to a degree, unchanging, and so contrasts with the natural weathering of the silver top ash decks.
How is Valley House designed to weather the elements?
The Tasmanian celery top pine walls and ceiling within the threshold have varying levels of exposure, and so the levels of exposure experienced by the residents are amplified by the resulting changing colour caused by weathering.


