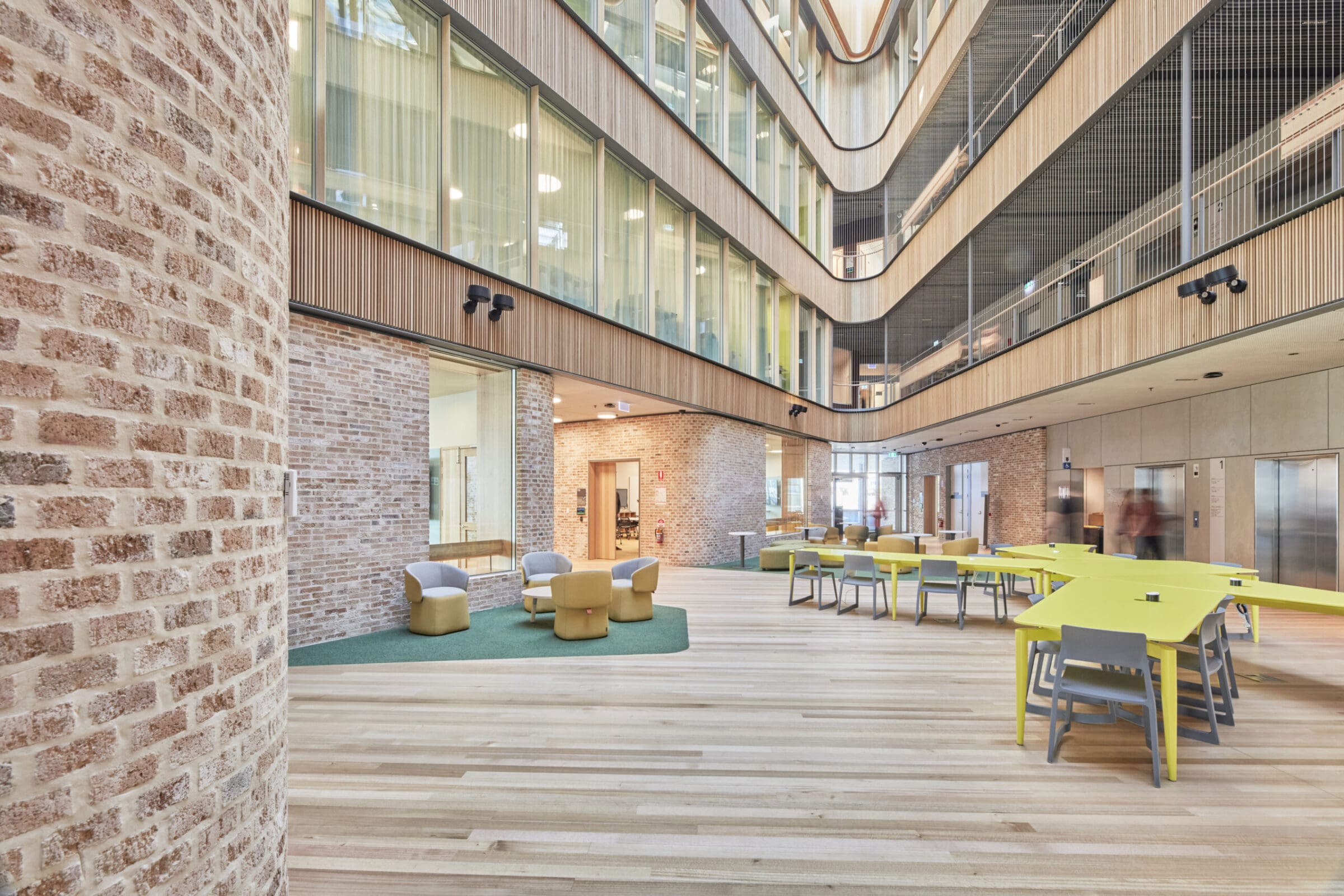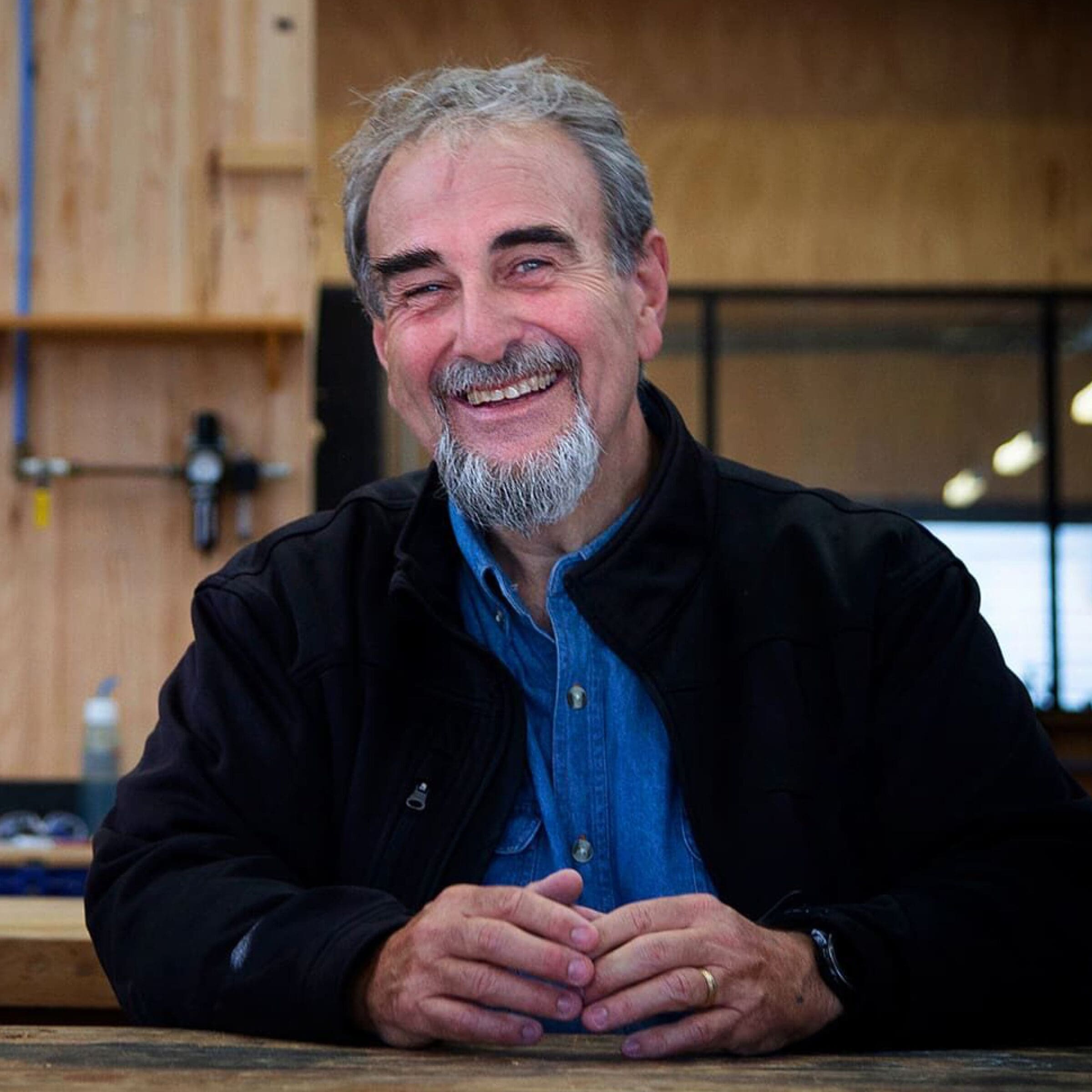River’s Edge by Wardle
Following the opening of the University of Tasmania’s Inveresk Library by Wardle in early 2022, the second major building in the Northern Transformation Program is now complete. Designed as a pairing to the Willis Street Building, “The Shed”, to be completed in 2024, the latest building opened to students, staff, and the Tasmanian public in July 2023. With its sleek geometric lines and industrial exterior referencing the existing architecture of the area, the interior reveals a delightfully unexpected material palette. The brief and goals of the project required a material low in embodied carbon, a material that would challenge the traditional aesthetic of institutional settings and one that would support local Tasmanian jobs and businesses. The material chosen for meeting and surpassing these requirements? Tasmanian Oak.
The $45.5 million project was funded by the Launceston City Deal, with contributions from the Australian and Tasmanian Governments, the City of Launceston and the University of Tasmania, and is a great example of Tasmanian timber being used in line with the Tasmanian Wood Encouragement Policy. The policy ensures that sustainably sourced wood is fully considered where feasible, in Tasmanian Government procurement, particularly for new buildings and refurbishment projects.
Celebrating the local
Known for pushing the envelope with timber in their extensive list of award-winning projects around Australia and internationally, Wardle Associate Principal Architect Samuel Clegg, says the decision to incorporate locally grown and harvested timber was done with care and regard to the local timber industry.
“To start the conversation to incorporate Tasmanian timber into the build, we did a deep dive into the local timber industry to see what opportunities were available. We received expressions of interest from local timber suppliers and took the opportunity to tour local mills and facilities and meet the people behind the production,” says Clegg.
We wanted the Tasmanian public to accept and embrace this building, so it was very important to us to get to know the people involved in the industry,” says Clegg.
Sustainable design
With a goal to achieve a 32.5 per cent reduction in embodied carbon compared with similar projects of this type and size, Wardle Partner, James Loder says the specification and versatility of Tasmanian Oak made this outcome achievable.
“There was a clear prerogative by the vice-chancellor to ensure the project followed a responsible agenda with an acute focus on reducing embodied energy. To help achieve this we used locally sourced materials where possible which is why Tasmanian timber was included,” says Loder.
“Timber is much lower in embodied carbon, especially when compared to the alternative. Timber was a logical choice,” says Clegg
Following additional sustainable design measures including the use of passive solar principles, recycled gas pipes used for foundation piles, and low-carbon concrete, Clegg says the inclusion of timber was both logical from an embodied carbon standpoint and because of its versatility in the product range.
“We needed a product that was not only going to be low in embodied carbon, but also strong in structure, and Tasmanian timbers have that versatility across scale. If you’re looking for something solid and durable for flooring, you can choose Blue Gum. If you’re looking for something more refined yet strong, there’s Tasmanian Oak hardwood. If you’re looking for an appearance product for a wall lining, there’s a great range of veneers to choose from. For River’s Edge, we had incredible access to a smorgasbord of applications to achieve the result we wanted,” says Clegg.
Timber: warm, welcoming, durable
Working closely with Tasmanian timber supplier Britton Timbers, a vast range of Tasmanian Oak applications were utilised including veneers, lining boards and Tasmanian Oak hardwood for handrails, custom furniture and flooring. Mass timber elements were also incorporated into River’s Edge, including cross-laminated timber (CLT) stairs from Tasmanian Plantation Oak (e Nitens), produced by Cusp Building Solutions.
While the extensive use of timber hasn’t traditionally been incorporated in institutional environments, Clegg explains why the use of timber played a key role in a university setting.
“The use of timber was purposeful, and we tried to use it extensively. There was a focus on deinstitutionalising these buildings, designing them for the community they exist in, and making them more engaging, approachable, and less intimidating. The warmth that timber exudes makes it feel like you’re walking into a house, not a university,” says Clegg.
Wardle has been a design pioneer with the use of timber in non-traditional spaces for years, carefully specifying the material in specific and intentional moments, and being mindful of the application and setting. And Loder says as long as the right application is chosen for the right setting, there’s no reason to not use it in institutional settings.
“Our studio is known for using a lot of timber. We’re mindful of the application and we always try to extend the use of the material as much as possible. In River’s Edge, we used a lot of Tasmanian Oak veneer which stretches the timber resource,” says Loder.
Using Tasmanian Oak hardwood flooring in varying forms in all three buildings of the Northern Transformation project, including River’s Edge, Loder says referencing previous projects and the historical use of timber in the state of Tasmania, helped inform their decision to use it again.
“Tasmanian Oak has commonly been used in industrial buildings like Tasmania’s famous shearing sheds. Some of these buildings have been around for over 100 years and after 100 years of use, the timber is still fit for purpose. The fear of timber’s durability in settings like River’s Edge is unfounded. The weathering of timber is a part of its natural character. We need to embrace the aging and wearing of timber as part of its use,” says Loder.
Unexpected delight
Offering a state-of-the-art learning and teaching facility with input from over 150 staff, students, and community members to achieve a spectacular outcome, Clegg and Loder say River’s Edge offers connection and unexpected delight.
“Upon entering the space, you have a good appreciation of what’s in the building. There’s great visibility up to the sky and down the corridors; there are no mysteries, which is a part of the design intent to make the building more approachable and help open the space to the community. It’s not a labyrinth of discreet rooms,” says Clegg.
“It’s an unexpected space to arrive in. When you walk in, you’re taken by the height, volume and light and the eye instantly draws upward. The Riawunna Centre for Aboriginal Education also exists within River’s Edge which helped inform the design. It’s in a taller brick volume that connects the ground with the sky, drawing design elements up and into the ceiling. It’s a powerful space to be in,” says Loder.























