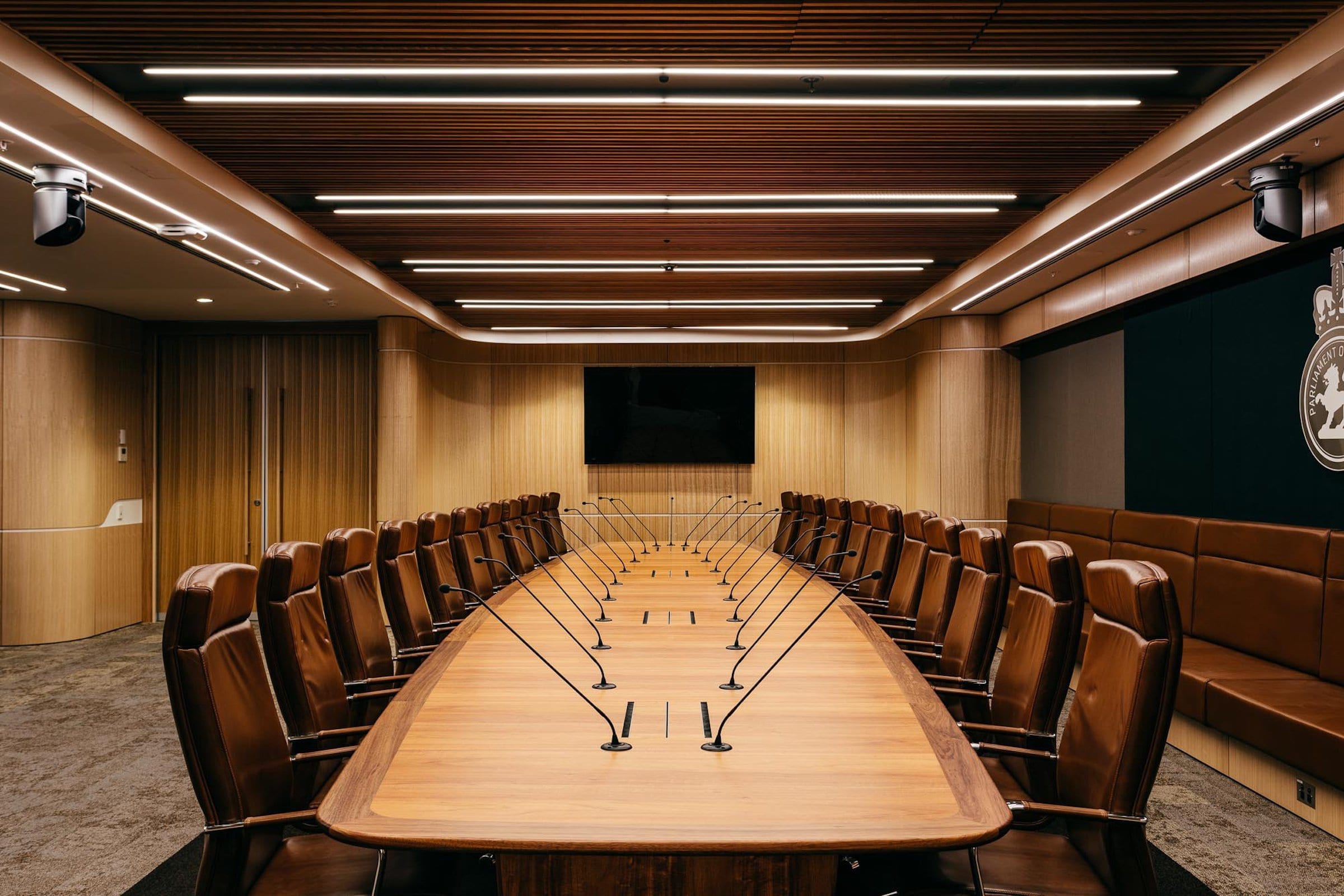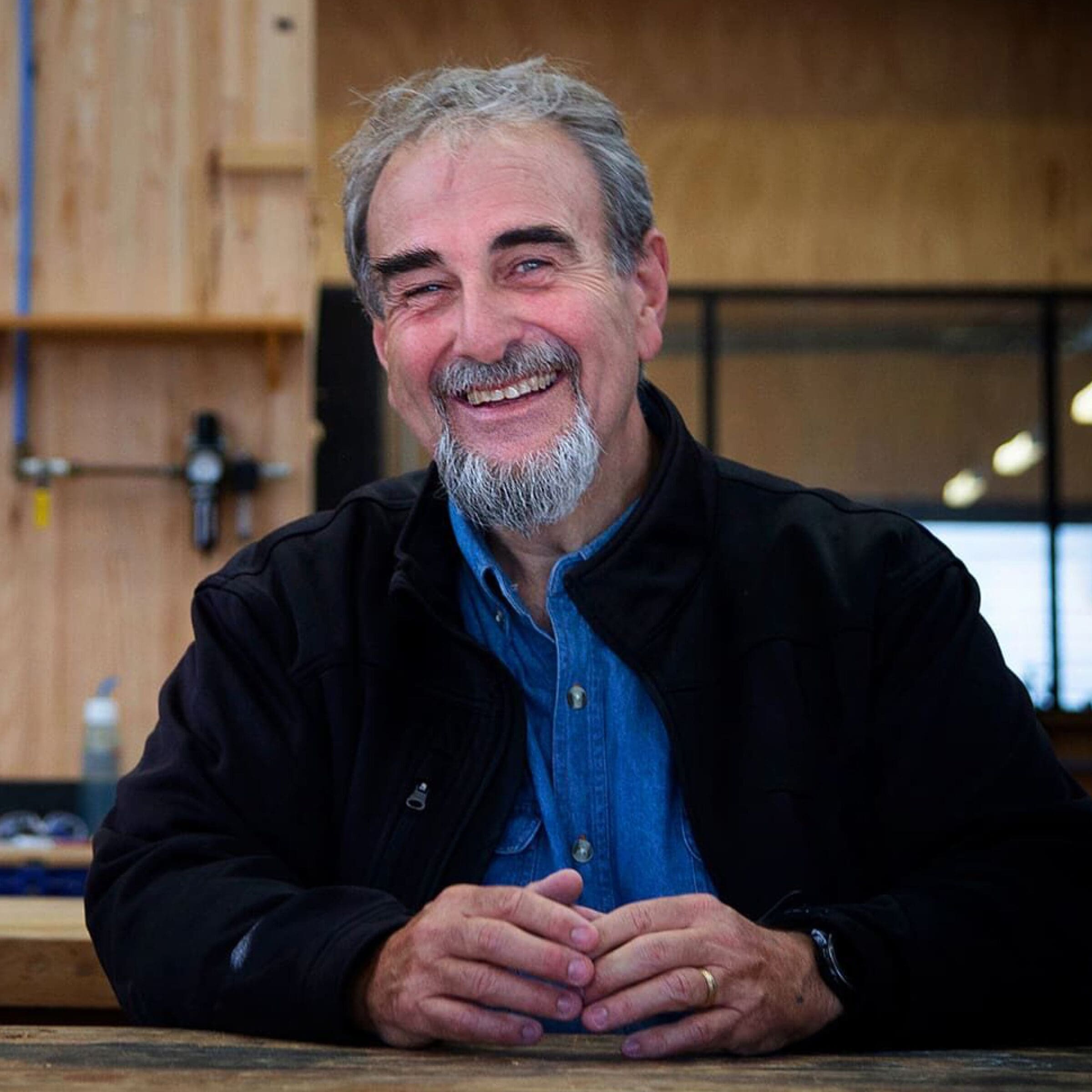Salamanca Building: a contemporary workplace that reflects the strong identity of Tasmania
The brief was to develop a new building alongside the existing Parliament House as the new primary workplace of Tasmania’s government agencies, including the Department of Premier and Cabinet.
A key objective was to achieve a 5 Green Star rating to demonstrate environmental stewardship and to provide a benchmark for sustainable workplaces in Tasmania. Within the brief, FJMT set out to create an exclusive sense of identity for staff and visitors within a new contemporary workplace – the Salamanca building.
Salamanca building is set behind the existing Parliament House, now connected through an internal atrium, adjacent to a new public square. The relationship to the existing heritage building was important to reinforce as was the need to reflect the strong identity of Tasmania. The interiors mirror the beautiful Tasmanian landscape, utilise Tasmanian timbers, and showcase the talent of Tasmanian designers.
Tasmanian timbers are used throughout the interior of the building including joinery in Tasmanian Oak, Stringybark and Blackwood, Furniture in Tasmanian Oak, Myrtle, Huon Pine, Blackwood and Sassafras, and wall panelling in Tasmanian Oak.
FJMT is a multidisciplinary design studio that applies sensitivity to placemaking, integrating meaning into their spaces while pushing the parameters of materials and detailing. Lina Sjögren, Head of Interiors at FJMT, says that FJMT uses timber in various forms in almost every project they undertake.
Timber in the built environment aids psychological wellbeing
Being a workplace, the use of timber delivers more than stunning aesthetics, explains Lina. “Representation of nature in the built form provides human and environmental benefits.
“Research supports that there are positive links between timber in the built environment and psychological wellbeing.
“We try to be proactive in this area. We incorporate elements to enhance psychological wellbeing in our designs as much as possible.”
Pushing the Boundaries with timber
In the committee rooms, FJMT has pushed the boundaries with timber to great effect. The timber wall panels are perforated to create a subtle backdrop that has acoustic attenuation and visually represents mountain ranges from distinct parts of Tasmania.
The centrepiece of the room is a custom-designed table by Simon Ancher Studio and Matthew Prince. Lina says the Hydrowood tables are designed with the gravitas of proceedings of the rooms in mind. At eight meters long and created with Huon Pine, Blackwood and Myrtle, the tables are masterpieces.
“We have had such great feedback, particularly on the committee rooms. We were delighted with the appearance and tables in there. They are contemporary but timeless and will hopefully remain as they are for a very long time.”
Tasmanian talent
Lina says local engagement with Tasmanian designers and timber was a highlight of the design process.
“There is real talent in Tasmania. We wanted to use as many Tasmanian designers as possible and found that they were particularly motivated to create something unique for these interiors.
“It was very collaborative and an opportunity as a designer to connect to the craft, which sometimes you can feel removed from working on a large project “
The fact that timber is a renewable material that stores carbon is another positive.
“It is a given nowadays that you have to be responsible in your material choices, and it is important to us to use Australian grown timber as much as possible.”
“Tasmania has a fantastic range of timbers, and also unique timbers not found elsewhere”





















