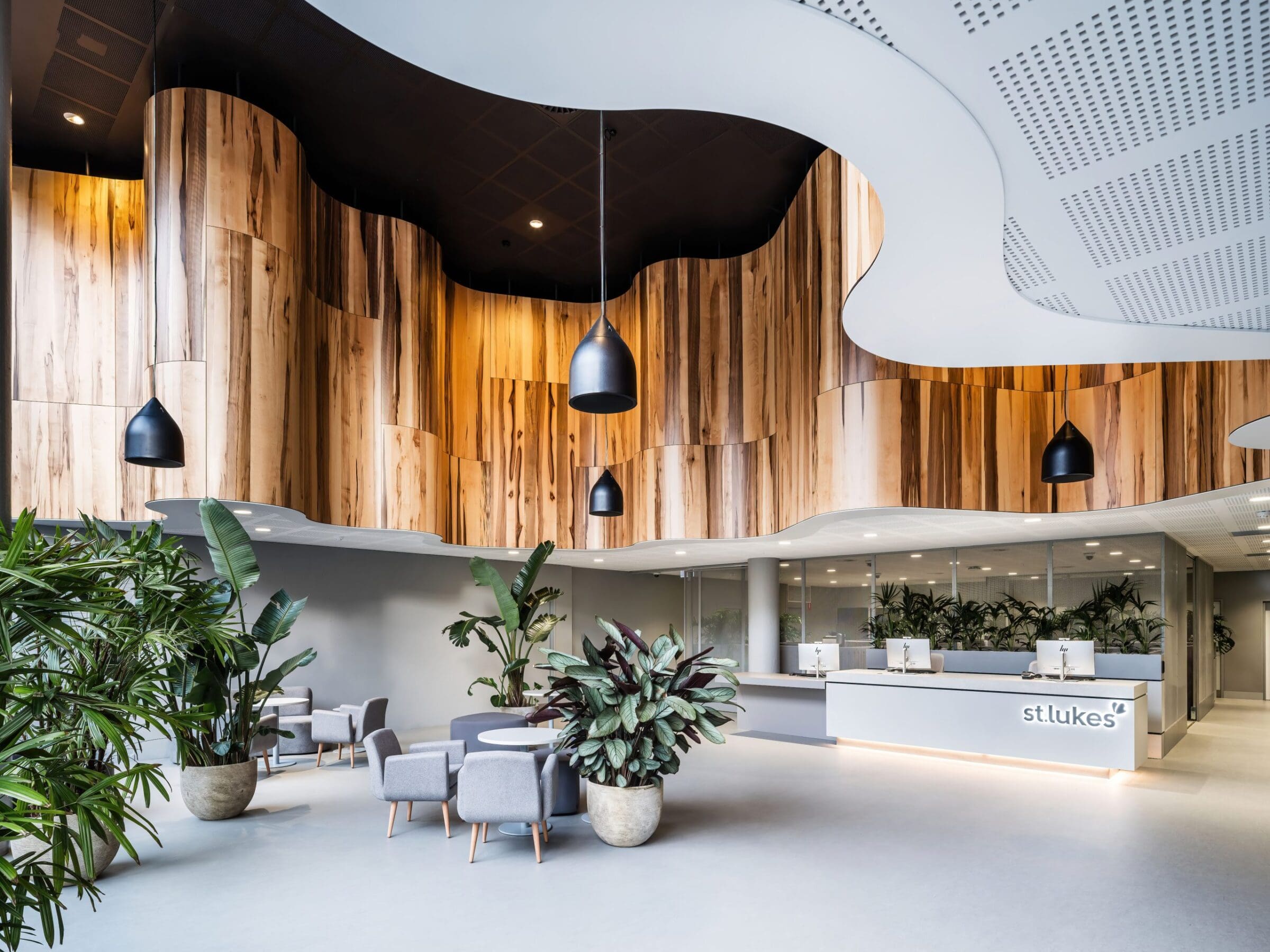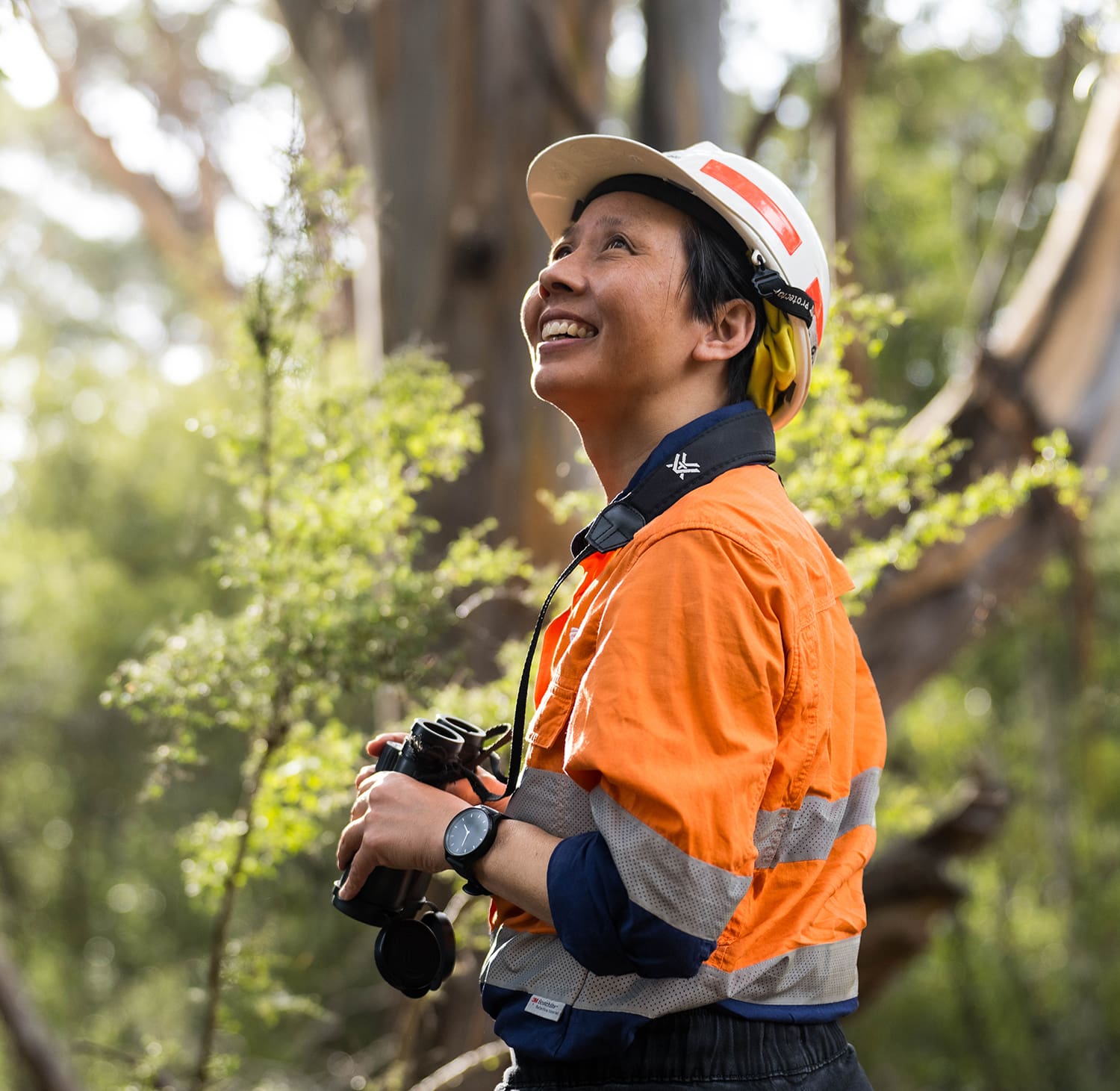St. Lukes Flagship wellness hub by Terroir
St. Lukes is a Tasmanian-based private health insurance company with a mission to help Tasmania become the healthiest island on the planet. Having been in business for 70 years, their newly formed health and wellness hub in the heart of Hobart offers its members and the public a range of health and wellbeing-focused activities from yoga to new-parent classes and everything in between. Award-winning Tasmanian architectural firm Terroir was tasked with a brief to create a health-conscious space that would also inspire, draw new people in, and create excitement around their brand. With tight constraints from the existing building, Terroir drew inspiration locally and abroad, creating a health hub with a design that is world-leading and Tasmanian-inspired.
A serene space with a big impact
Covering two floors, the St. Lukes flagship site required the 394m2 ground floor to be designed for both staff and guests, with an area exclusively dedicated to community use to promote their rotating health and wellness workshops, classes and offerings. The 178m2 second floor was designed for staff offices, meeting rooms and amenities. Taking note of other leading flagship stores around the world, Terroir Project Architect, Jack Andrews, says they looked to the natural beauty of Tasmania to bring their design to life.
“St. Lukes prides itself on being uniquely Tasmanian. Having grown up here and exploring the forests myself, we sought to bring in shapes of tree hollows from Tasmania’s forests to create a space that stands out through its subtlety and serenity. We wanted people to come in and say ‘Wow!’ while maintaining a sense of calm,” says Andrews.
Tasmanian special species Blackheart Sassafras was used to achieve this serene and natural environment. Working with Vos Construction and Joinery, 1,500 hours went into creating the 3.6m high by 56m long form made from hand-selected Blackheart Sassafras veneer supplied by Britton Timbers. Suspended from the ceiling, the structure’s organic shape, tone and texture reflect the beauty found in Tasmania’s iconic and cherished forests.
Uniquely Tasmanian: Blackheart Sassafras
Of all Tasmanian timbers, Sassafras has the most variable and dynamic colouring. If the tree is infected with a staining fungus, it produces Blackheart Sassafras. Blackheart is a timber with distinctive dark brown, black, and sometimes green streaks running through the wood; no two pieces are ever the same.
“We went through many sketches and spent a lot of time rationalising the design, ultimately creating a series of convex, concave and flat moments. We tried to keep the form as organic as possible. Using a species like Blackheart Sassafras with its striation and varying colours helped accomplish this. We simply couldn’t have achieved the aesthetic we were aiming for with a different species of timber,” says Andrews.
“Celebrating what is uniquely Tasmanian was a main part of the brief. If we had used a species from elsewhere, it wouldn’t have told the authentic story St. Lukes Health wanted to convey,” says Andrews.
A celebration of variation
Despite creating a look that has a natural yet large impact in the foyer of the St. Luke’s Flagship store, the amount of timber used was relatively small, the entire timber structure produced from a handful of selectively harvested and expertly milled logs by Britton Timbers. Using boat-building techniques to create the curvature of the timber, Vos applied the veneer sheets to an MDF backing, stretching the resource to ensure minimal waste. Opting for a natural clear coat with a 10% matt finish, the southeast-facing glazing allows the light to accentuate the variation of the timber veneer without reflection or glare.
With the natural variation found throughout Blackheart Sassafras, Andrews says Terroir spent countless hours aligning the veneer sheets before manufacture and assembly to ensure the design met their requirements.
“We went through and took a photo of every single veneer sheet. From here, we developed a montage to work from, laying them all out and positioning them to avoid repetition to get the look of a natural hollowed-out log,” says Andrews.
Incorporating a muted and neutral grey palette throughout the rest of the St. Lukes Flagship site, timber is the obvious hero, grounding the design with a material synonymous with the company’s Tasmanian roots.
Nothing better than the real thing
“We always love the natural look timber provides and appreciate the warmth it can add to a project. There are so many new products as substitutes for timber and while these materials have a time and a place, nothing surpasses the use of timber. There’s just nothing better than the real thing,” says Andrews.
Using a range of Tasmanian timber species on previous residential and commercial projects, Andrews says it was Terroir’s first time specifying Blackheart Sassafras and he is delighted with the result.
“Given the inherent nature of Blackheart Sassafras, it’s impossible to know the exact result of the finished product prior to harvesting, but we were confident in its use at St. Lukes and am very pleased with the outcome, as is the client. They’ve reported that staff love coming in to work in the space and they have people coming in from the street to look at the timber and engage with the space which perfectly aligns with the brief we were given,” says Andrews.
“We are inspired by the availability of sustainable timbers in Tasmania. The ability to source and harvest timber locally, as opposed to a species sourced from further afield, was very appealing. It wouldn’t be possible without the credentials, forest stewardship and certification from a company like Britton Timbers.”














