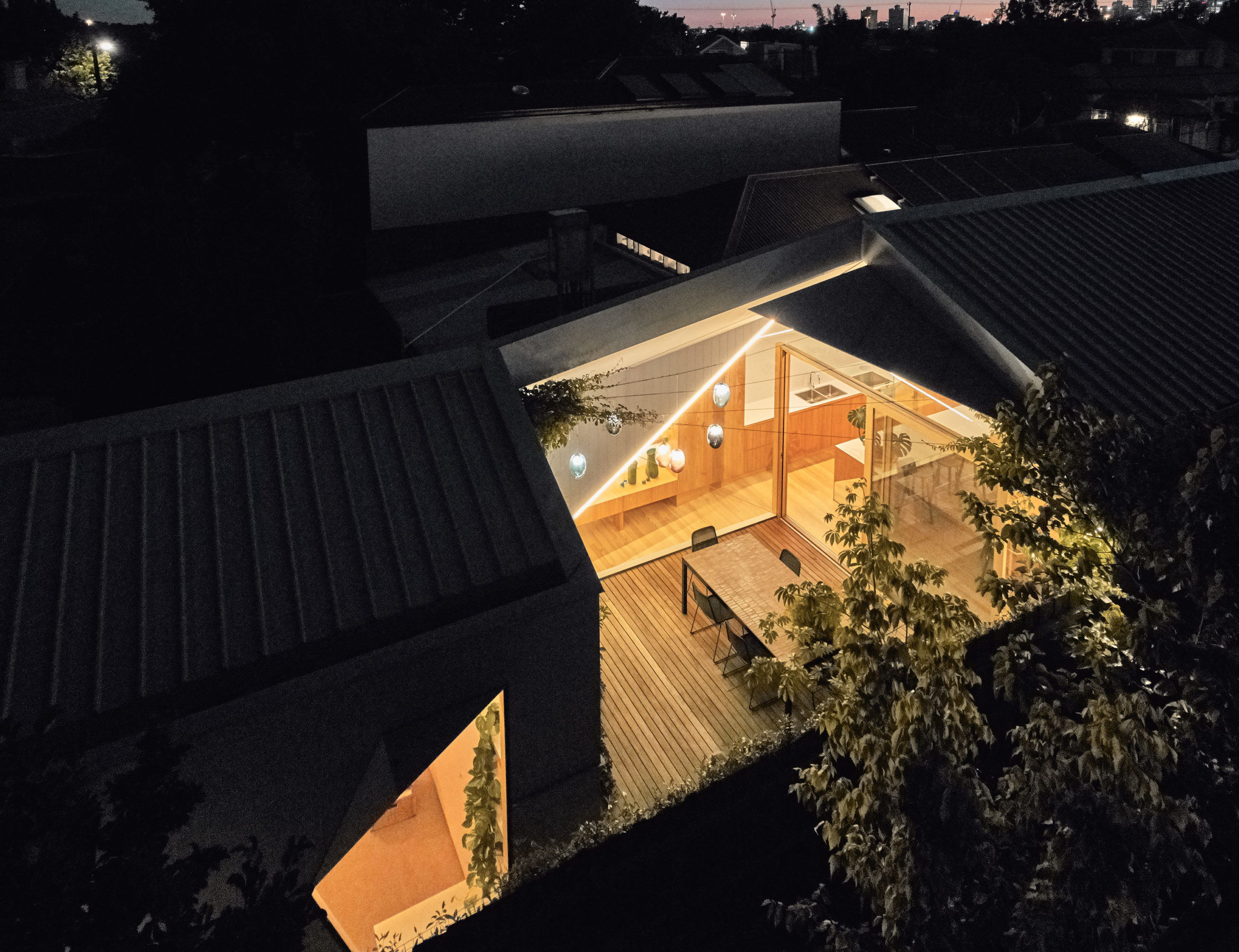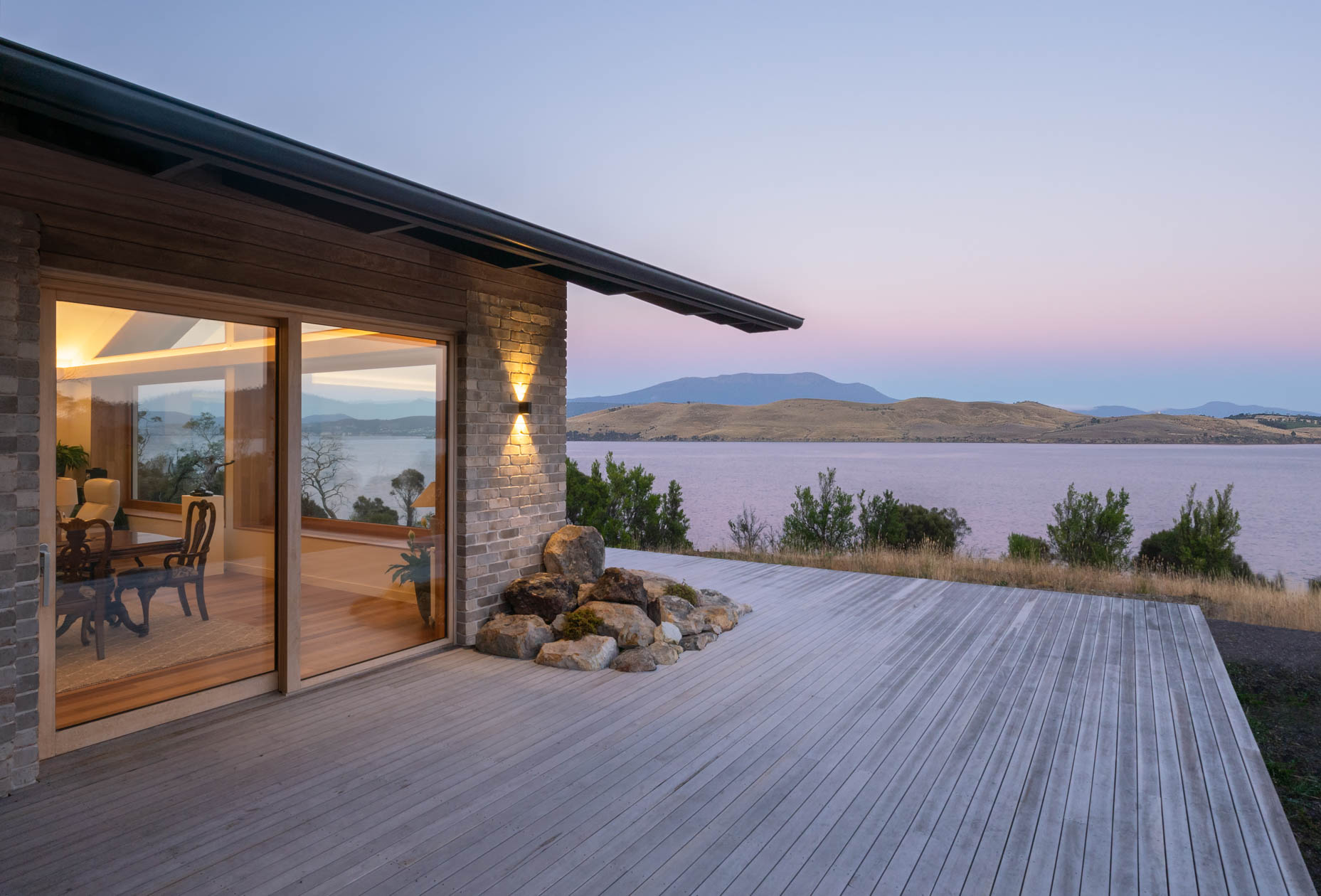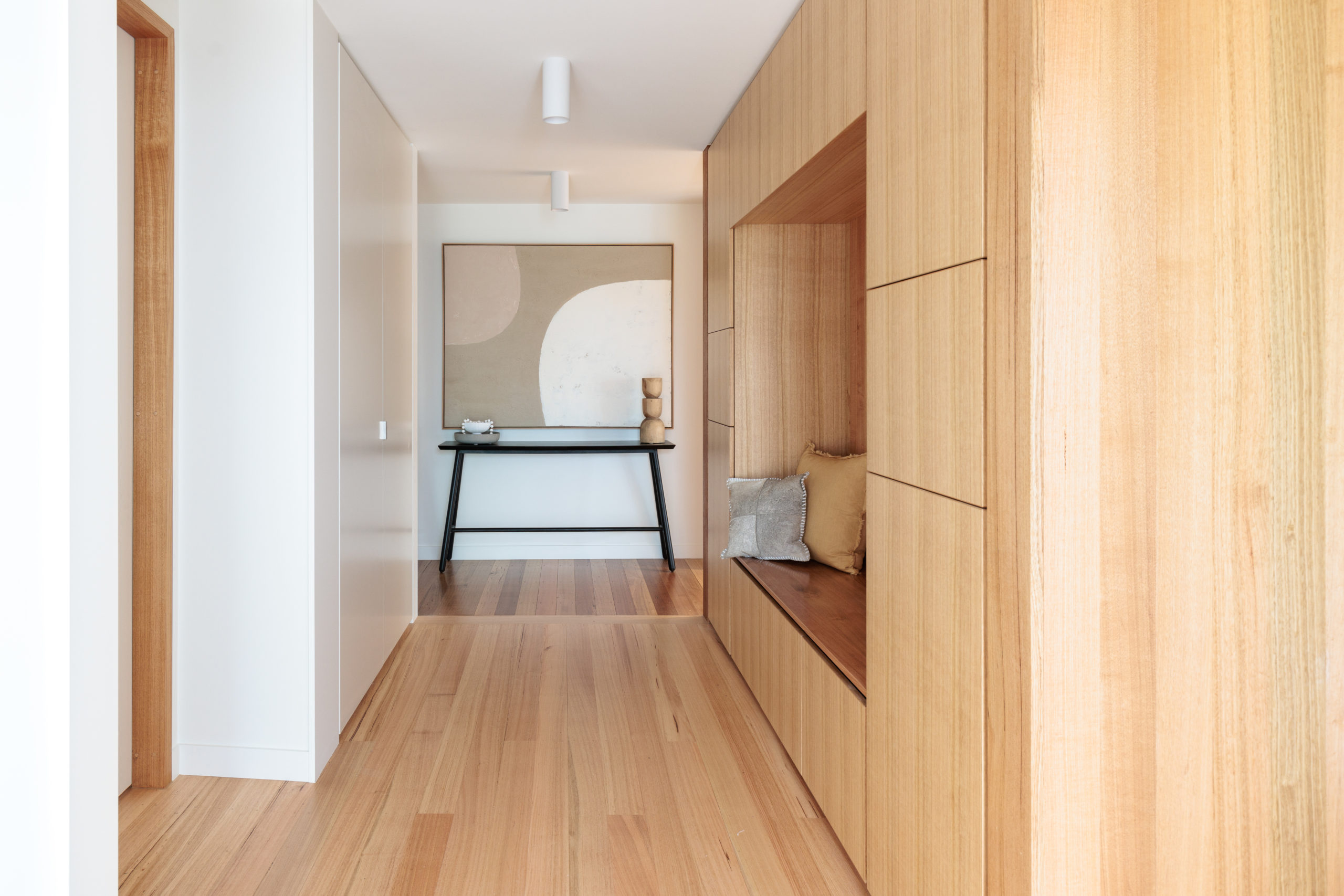Tasmanian Oak ties the knot between His and Her House
His and Her House is the unity of two clients’ dream homes, each engaging FMD Architects for their separate builds before amalgamating on a third. The 158 m² home in Melbourne’s Clifton Hill is modest in size but uses clever geometry to create scale.
A 4.5 metre pitched ceiling provides depth and a sense of spaciousness. It’s hard to look past the diamonds in the sky – triangular skylights that so thoughtfully radiate natural light onto Tasmanian Oak walls and cabinetry. A comforting by-product of these natural spotlights is a warm glow cast across the open-plan kitchen, living room and dining areas. This glow is further accentuated thanks to the warmth of Tasmanian Oak flooring, joinery, and framing.
FDM Architects’ Fiona Dunin opted for timber, Tasmanian Oak, in particular, to meet both clients’ desires.
“We redesigned and adapted what we designed for Arthur (client) and incorporated aspects of what Pam (client) liked about her last house into this house, and the big take home was bringing the timber into the interior,”
“She loved the timber that we’d used on the outside of her previous house.
“There were various triangular geometries that were also incorporated into the design, so that’s why it’s called His and Her. So these triangular formations that you see in the skylights, the doors, the door handle details, the idea behind this was about two people coming together.
The timber started just tying it all together. Specifying Tasmanian Oak for the floors, the walls, all of the cabinetry, it just allowed us to extend that concept into these finely crafted details.”
Tasmanian Oak brought a sense of character to His and Her House that other species could not. Fiona looks to celebrate every nuance this species brings with it.
“Each time we use it, it’s different,” she said.
“Every time we do another kitchen or ceiling, any joinery, it’s like, ‘Oh, this tree is unique, and it’s different to the last one.”
“I don’t want consistency. I want to highlight natural features, so I want to see the knots; I want to see some sap lines so you understand this was a living, breathing thing. We want to express nature.”
This is one of the many reasons why Fiona specifies Tasmanian Oak. If it’s an imported timber her clients are after, she has a local one to match. Fiona believes a preference in Australia for the likes of American and Europe Oak comes with the vast amount of fine furniture made from these timbers.
“Using local products as much as possible and the beauty of the Tasmanian timbers is really important to me,” she said.
“I sort of think, ‘Well we don’t have to spend twice as much money on an imported veneer when we’ve got these beautiful timbers right here’, and it’s just about educating the client.
“Last week, we took a client and a builder to a house where they were planning to use American Oak, and I’m like, ‘Come and have a look at this house where we’ve got this incredible ceiling all in Tasmanian Oak.’
“They could see how beautiful the timber was and the variety of colours that you can’t get anywhere else in the world.
“I can show clients the options with local Tasmanian or Australian timbers that hit that mark for them. If they want a high-feature timber? Okay, let’s have a look at Tasmanian Oak. Do you want something that has a unique colour variation? Okay, let’s look at a Sassafras.
“I think there’s an answer for all those things, and it doesn’t need to be a case of keeping up with the Joneses, you can be unique and lead the way.”
Want to specify Tasmanian timber in your next project?
View the full range of joinery products for internal applications here.
View the range of Tasmanian hardwood flooring here.
Looking for where to buy? Call the Free Expert Timber Helpline here.
The technical stuff
From timber and fire hazard properties to workability, get all the Tasmanian Oak technical information here.
Photography by Peter Bennetts
















