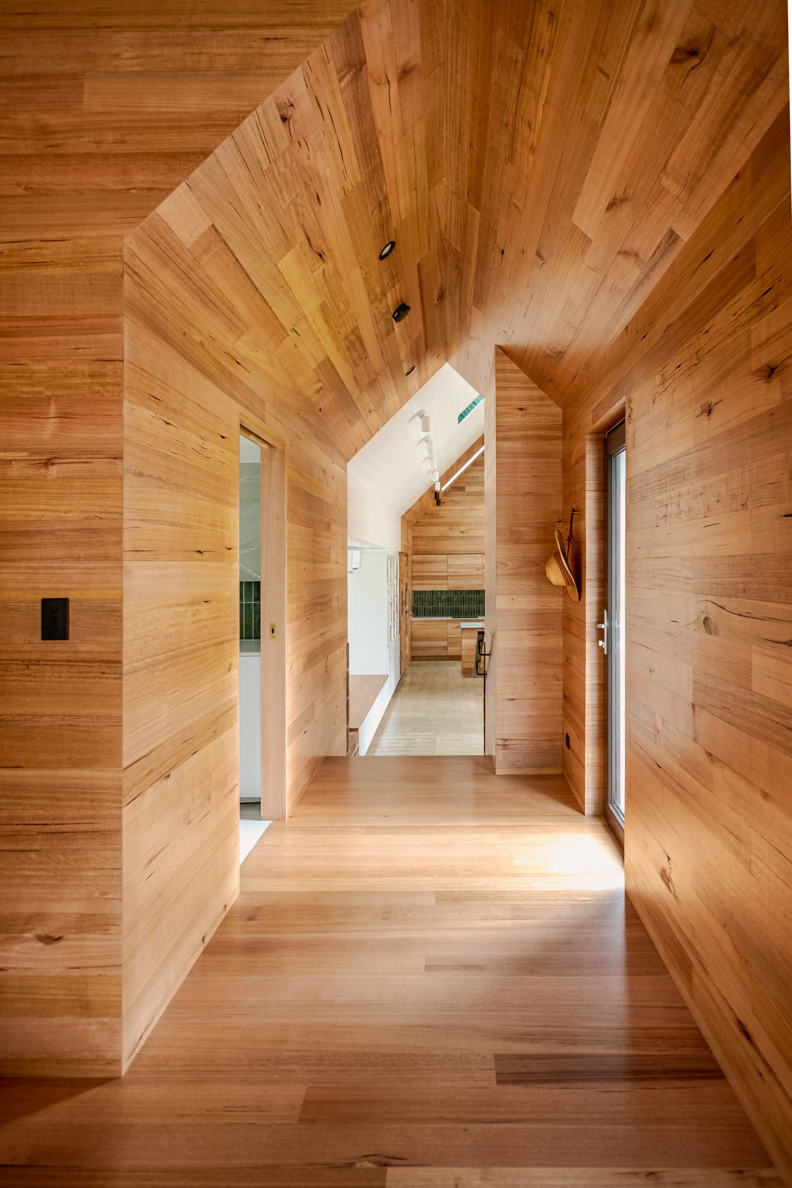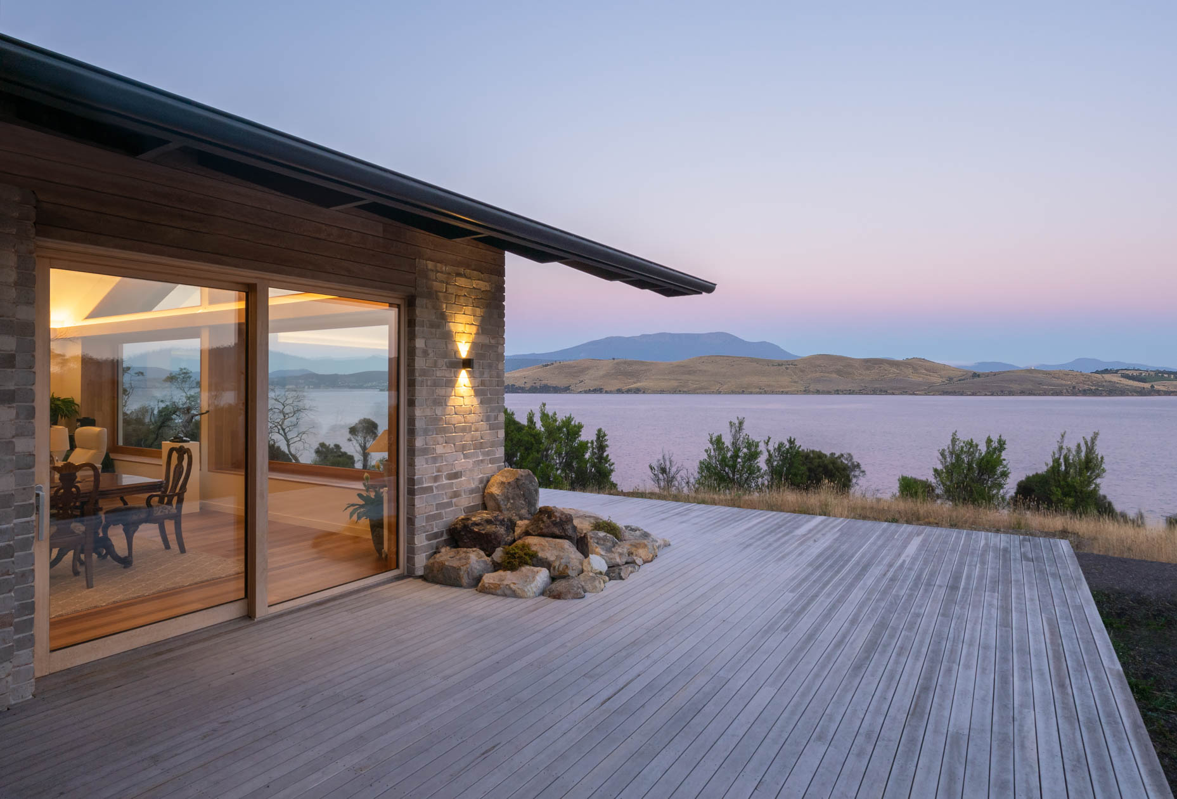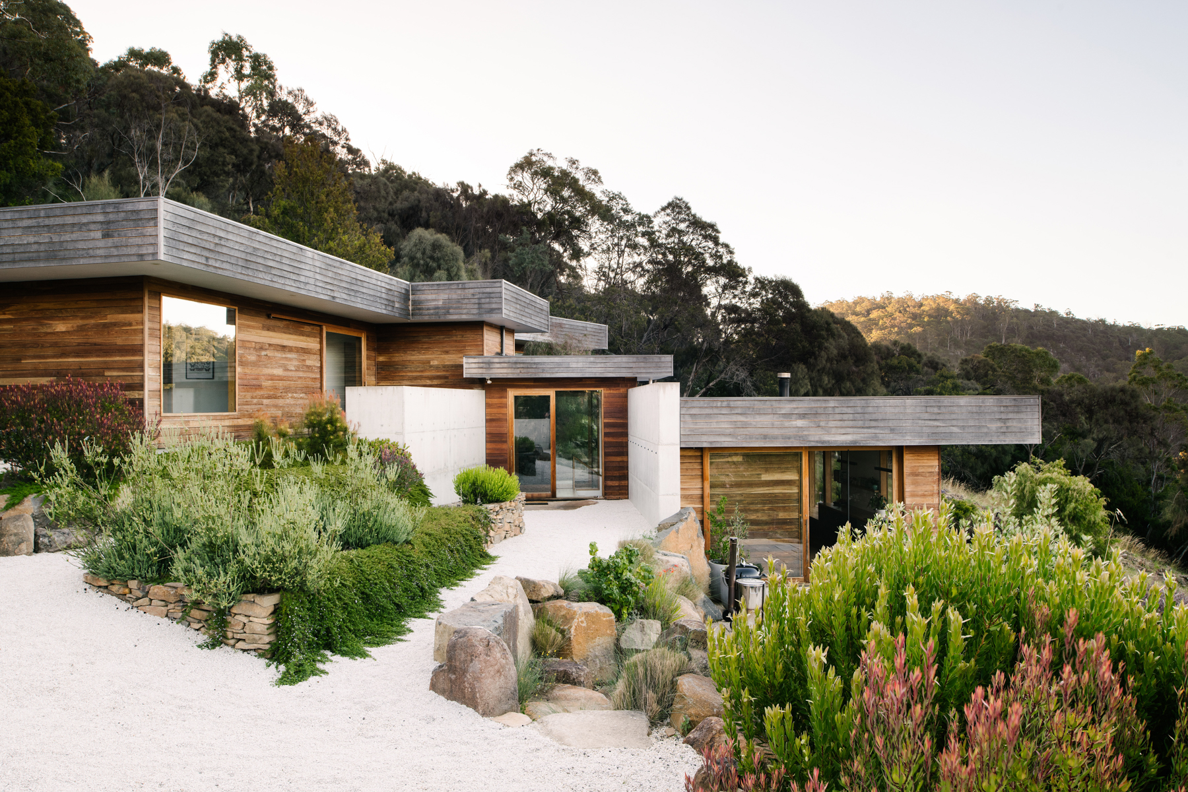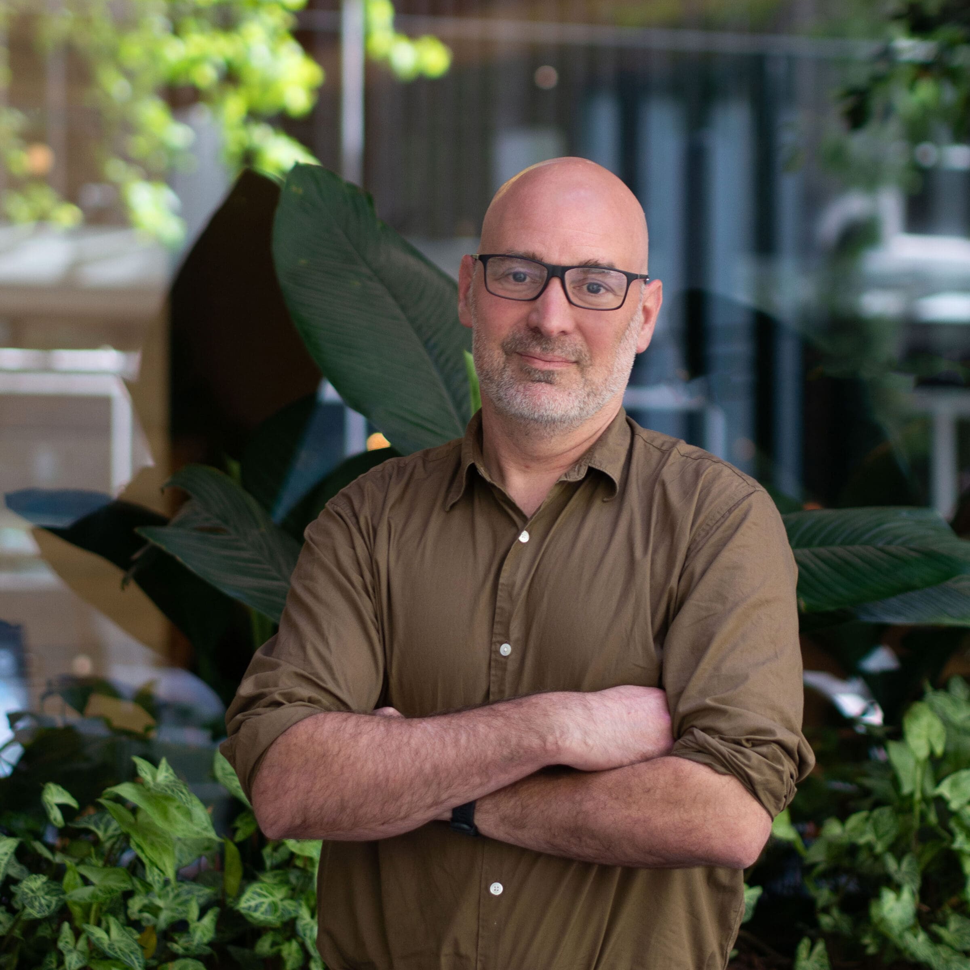Tasmanian timber forever home at the peak of its game
Like a baroque painting, 3 Peaks Haus is bursting with character. The Willunga home leans into abstract expressionism through various materials, contours and colours. It’s a melting pot of warm pastels and shimmering greys.
Described as “Dragon scales” by one local, slate shingles cover one of the home’s three peaks, the master bedroom, in its entirety. This room and passageway are fully encased in Tasmanian Oak, which connects to the open plan living and kitchen. Above these areas, the roof increases in height and its exterior changes material – corrugated heritage galvanised steel meeting washed, clay bricks.
The surrounding landscape reflects a similar colour palette, with double-glazed sliding doors enhancing this synergy between outside and in. Windows placed in various corners of the home invite morning and afternoon light while capturing views of the garden and remnant red gum trees.
While it’s easy to get lost in the visuals of this South Australian forever home, it’s as much about functionality as it is beauty. The living room’s polished concrete slab interior acts as a thermal mass, absorbing the sun’s heat throughout the day and then slowly releasing it at night. With the average Australian home having an air change rate of about 15 1/h, 3 Peaks Haus boasts a 2.49 1/h rating – impressive for a dwelling with three steeply-pitched rooflines. Lead designers Isabella and Jesse at A-HA! Design Studio went for an entire wall-to-ceiling Tasmanian Oak application, not only for its thermal efficiencies but also for how it would resonate with their client. That’s 250m2 of lining boards and 50m2 of 19mm flooring.
“An artist and maker, our client is often found in the extensive garden, or Schuppen, a specifically designed studio, designing and creating with wood,” they said.
“The design celebrates and facilitates this lifestyle by creating spaces for the making process and provides places to exhibit and celebrate that creativity.
“The client’s German heritage is referenced in the three steeply-pitched rooflines and the tile-lined skylights allow reflected light into the cathedral-like interior spaces.”
This South Australian dwelling is not to be confused with Tasmania’s Three Capes Cabin. Not only do they share a similar name and utilise vast amounts of Tasmanian Oak, they also share the same Tasmanian timber supplier – Woodley and Co.
“We had previously used Tasmanian oak on our project ‘The Chaff Mill’ and established a strong relationship with Meg from Woodley & Co who promotes ‘up-cycled’ Tasmanian Oak products,” Jesse and Isabella said
“Tasmanian oak was chosen for its sustainable production, affordability and delight, delight created through its natural texture and its reflection of soft light, contributing to the wellbeing, health and happiness of the client. We chose a style of Tassie Oak flooring and lining that celebrated the inherent quirks, irregularities, and eccentricities connected with solid timber.”
Designer: @a_ha.studio
Landscape architect: @a_ha.studio
Builder: @endurobuilders
Landscaper: @dowiedesigns
Photos: @benohenephoto
















