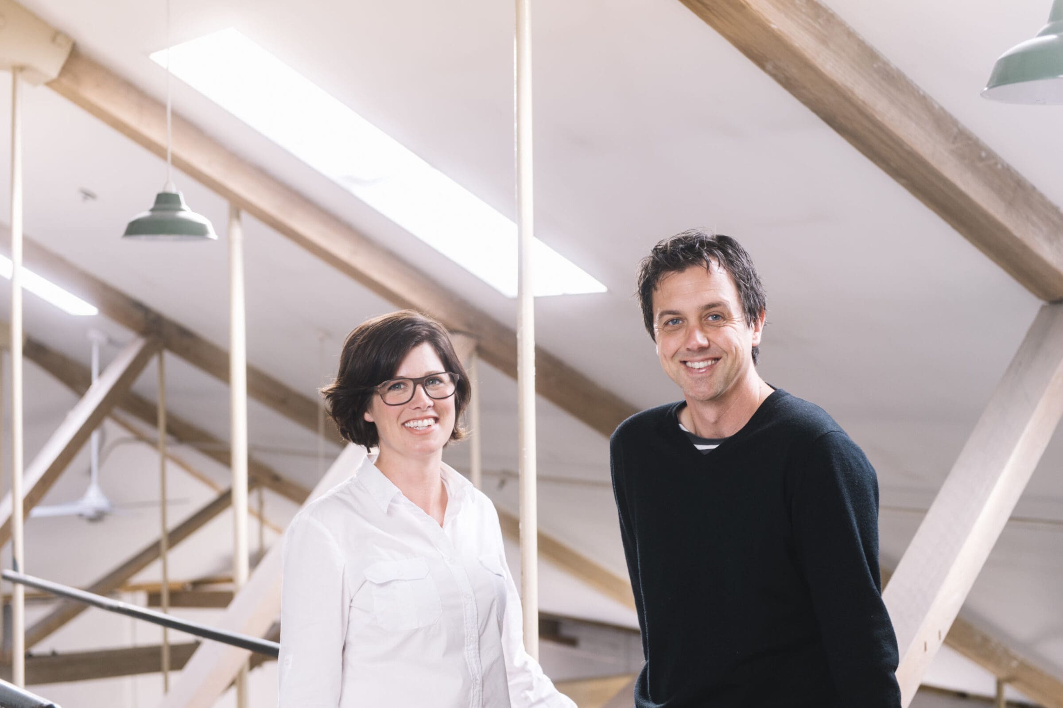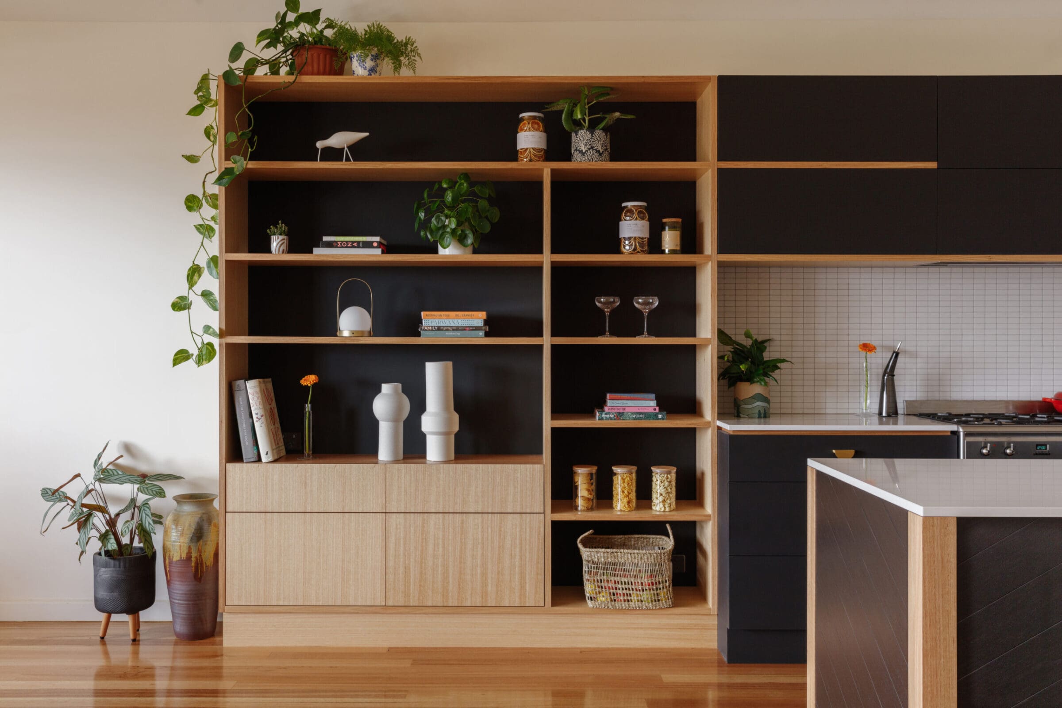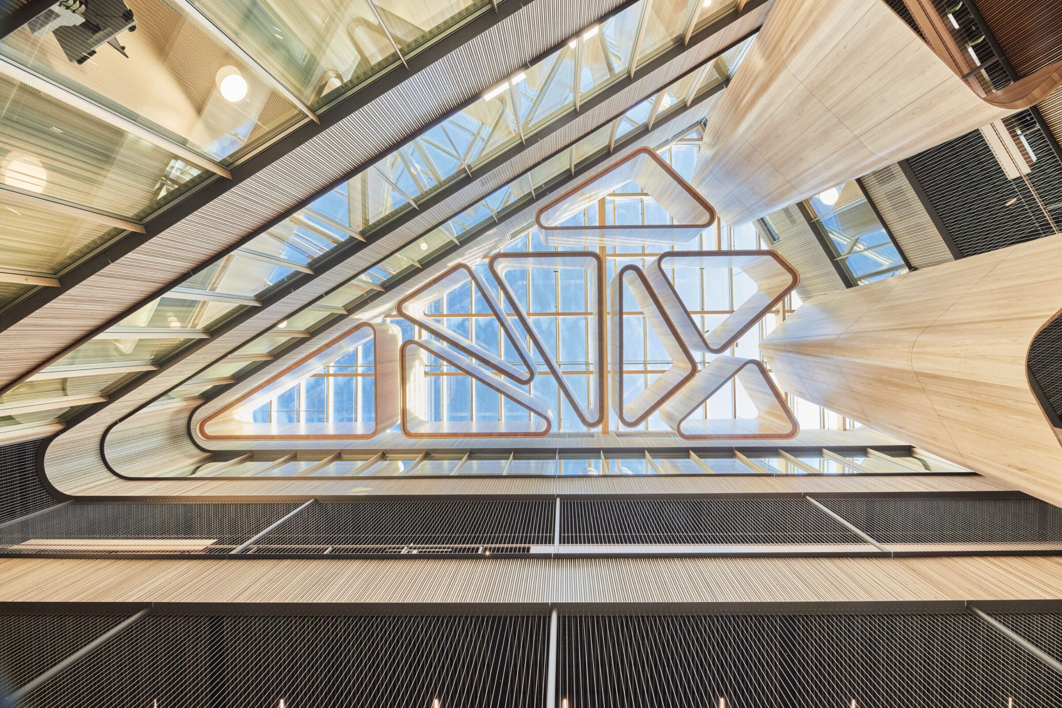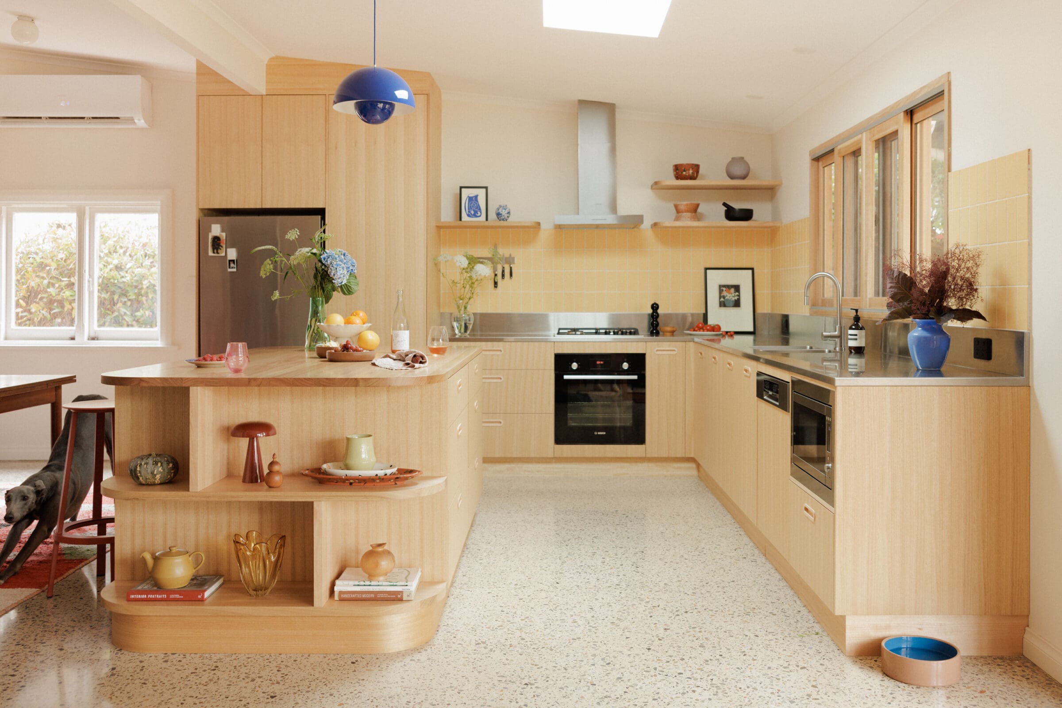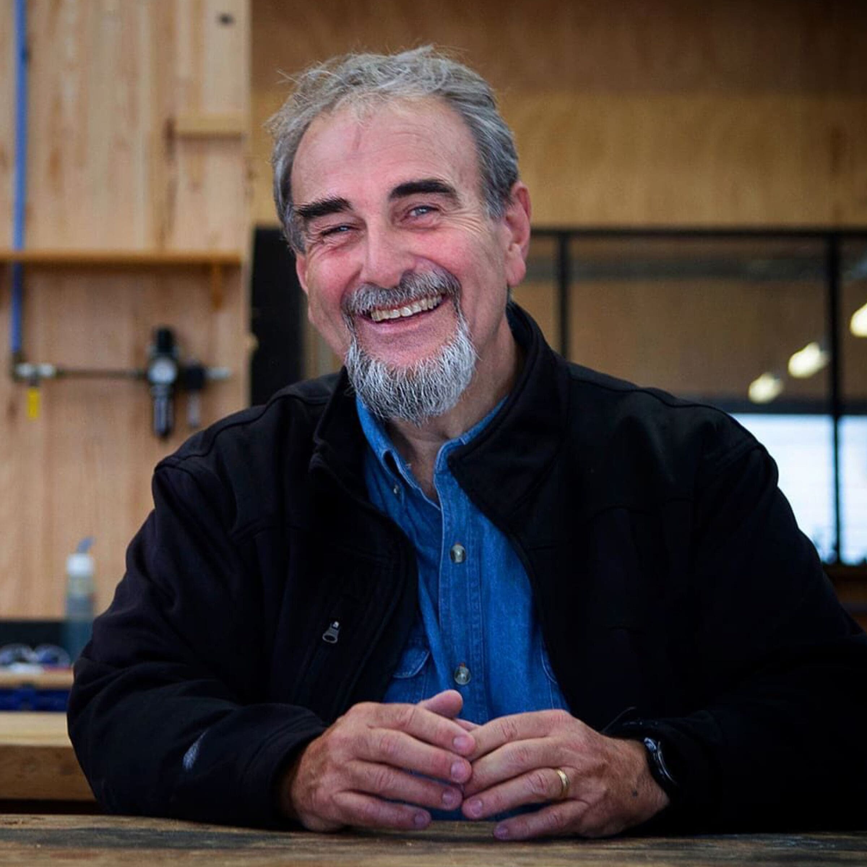The Original Thinkers Podcast: Bence Mulcahy
Celebrating ten years as Bence Mulcahy, the Tasmanian based architecture firm has had a busy decade creating new forms in some of Tasmania’s oldest and most iconic locations. Founders Sophie Bence and Shamus Mulcahy built their partnership out of a shared love for great design while pursing what some say to be the most important job of all: the role of parents. The pair sought balance in their working environments, each growing their own young families, whist being drawn to push boundaries in Tasmanian architecture.
In this preview of the latest episode of the Original Thinkers Podcast, these two design pioneers discuss their beginnings, the highs and lows of the client journey and the project that saw the practice receive a National Architecture Award, Fusilier Cottage.
What is your background?
Sophie Bence: I studied architecture in Launceston, as did Shamus, although we weren’t there at the same time, and moved to Hobart to start my first job. I was very lucky to get work in Hobart. Many graduates from architecture go to the mainland to work. I started working here in Hobart for Terroir with Scott Balmforth, that was my first job. I worked there for about five years and then started working at Liminal and was there for about five years when I met Shamus.
We were fortunate enough, to work on a number of projects together while we were at Liminal. We got to work on projects that were of a public and community nature; child and family centers, school projects, which we really enjoyed. This gave us the opportunity to identify shared values and that we enjoyed that kind of work and that we found it valuable. That’s kind of how we came to the idea that maybe we should try and start a practice together.
I was really taken by the notion of home. I have a big family and big extended family. Like most people, the home was so important for me growing up. I think for me it was an extension of that, this idea that actually the home is so important for your entire world, and I wanted to learn how to make homes.
On the client journey:
Shamus Mulcahy: When you do a house with someone, it’s a very personal kind of journey and it takes time. The projects we’re finishing now were projects we started when we started our business. So, there’s that five-year journey and you are with people the whole time and you work together.
The journey has its ups and downs and you travel that with them and ultimately you create something for their family and they’ll live there for hopefully a long time.
Sophie: Most people’s needs are quite similar. You need somewhere to eat, somewhere to cook, a bathroom, but what kind of drives people and their motivations are very different. I think we recognise pretty quickly what people’s motivating forces are for their home and how to help them achieve that.
On starting Bence Mulcahy, lessons learned and juggling family life:
Shamus: We got to a point where both of us were at the same stages in our lives, we both had young families and both had the same purpose and goals. It was more about our family situations and where we wanted to be in the future with things like flexibility and control.
Sophie was on maternity leave and my second daughter was born the week we started and we didn’t have any clients!
Sophie:
The fear and huge risk that we felt like we were taking was actually a huge motivator. Especially when something is new and exciting, it really does motivate you
Shamus: And that’s one of the biggest lessons we’ve learned; you just dive in. The more we do this, the more we realise no one knows what they’re doing. You just get more comfortable not knowing and being out of your depth, but you can work it out.
Sophie: There are moments in time where I think everything’s going really well and everyone’s needs are met and then there are moments in time where it’s complete chaos and the kids have gone to school, without the things they need for that day or someone’s sick and I can’t get to a site, all of those kinds of things. It’s chaotic but of course running your own business, there’s a huge sense of responsibility and fulfillment.
From going out and starting your own practice with so many unknowns to winning a National Architecture Award, what can you tell us about Fusilier Cottage?
Sophie: One of the things that we learned pretty quickly in business is that it’s really more about the people that you’re working with, the people you connect with and surrounding yourself with good people. We had reached out to various mentors and other architects to find work and potential clients but in this instance, we had a long-standing relationship with a really lovely builder and his brother owned Fusilier Cottage and contacted us and asked if we would like to work on his project
It needed to be a house but it also needed to have a commercial component to it as well. It had the heritage significance and it’s a very well-known little house.
Shamus: Because the client lived partially in Indonesia, he needed it to support itself while he wasn’t living there. So, number one, it had to be a residence because he eventually might live there. Number two, he decided he wanted to use the front two rooms commercially which traditionally was how it had been used. He wanted the back of it to be used as accommodation and then had this idea that maybe it could be used for events. When you start to put all of these uses into the building code and the planning code and the heritage aspect and consider the pipe that runs from the center of the block to Hampden Road, and you’ve got a tree and root ball and neighbors and street scape and all of these things competing, we were thinking ‘how do you do this?’.
Sophie: Initially, there was a lot of research, analysis, planning and working through the technical issues. But you just start to pick them off and keep going.
We also have to credit our clients because they had this complex brief but they were also very respectful of the building that they had and respectful of the garden and so they wanted to maintain this visual accessibility to the public.
Shamus: The client is very committed to the building and had a lovely sort of respect for it and that’s why there’s Tasmanian timber in it. He wanted that and that was something he was keen about and really interested in exploring.
To hear more from Sophie and Shamus about Fusilier Cottage, their exciting new tiny house accommodation project, Wild Huts, how they nurture their creativity and the design legacy they’d like to leave in Tasmania, have a listen to the show’s entirety here.
Images of Fusilier Cottage by Adam Gibson.


