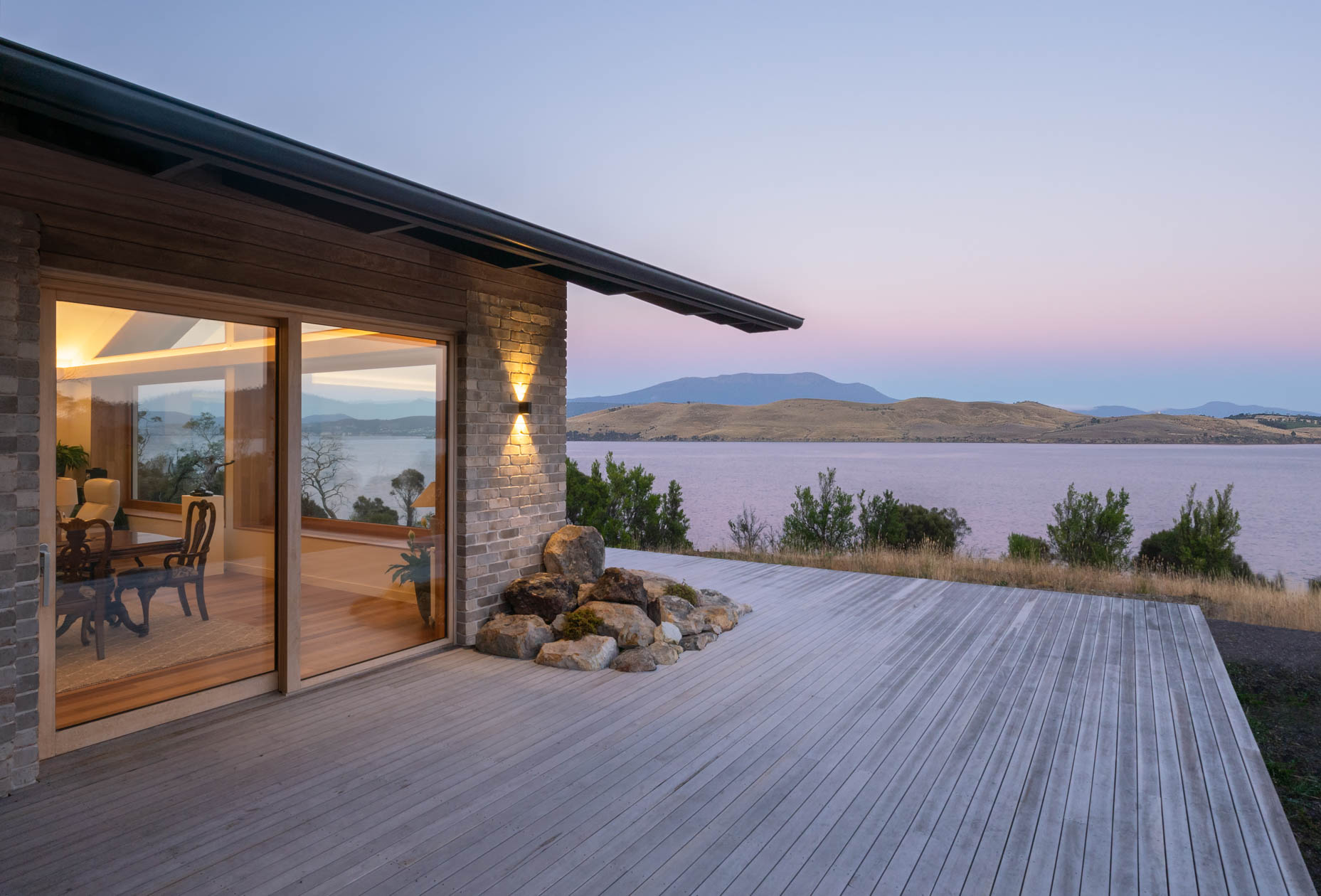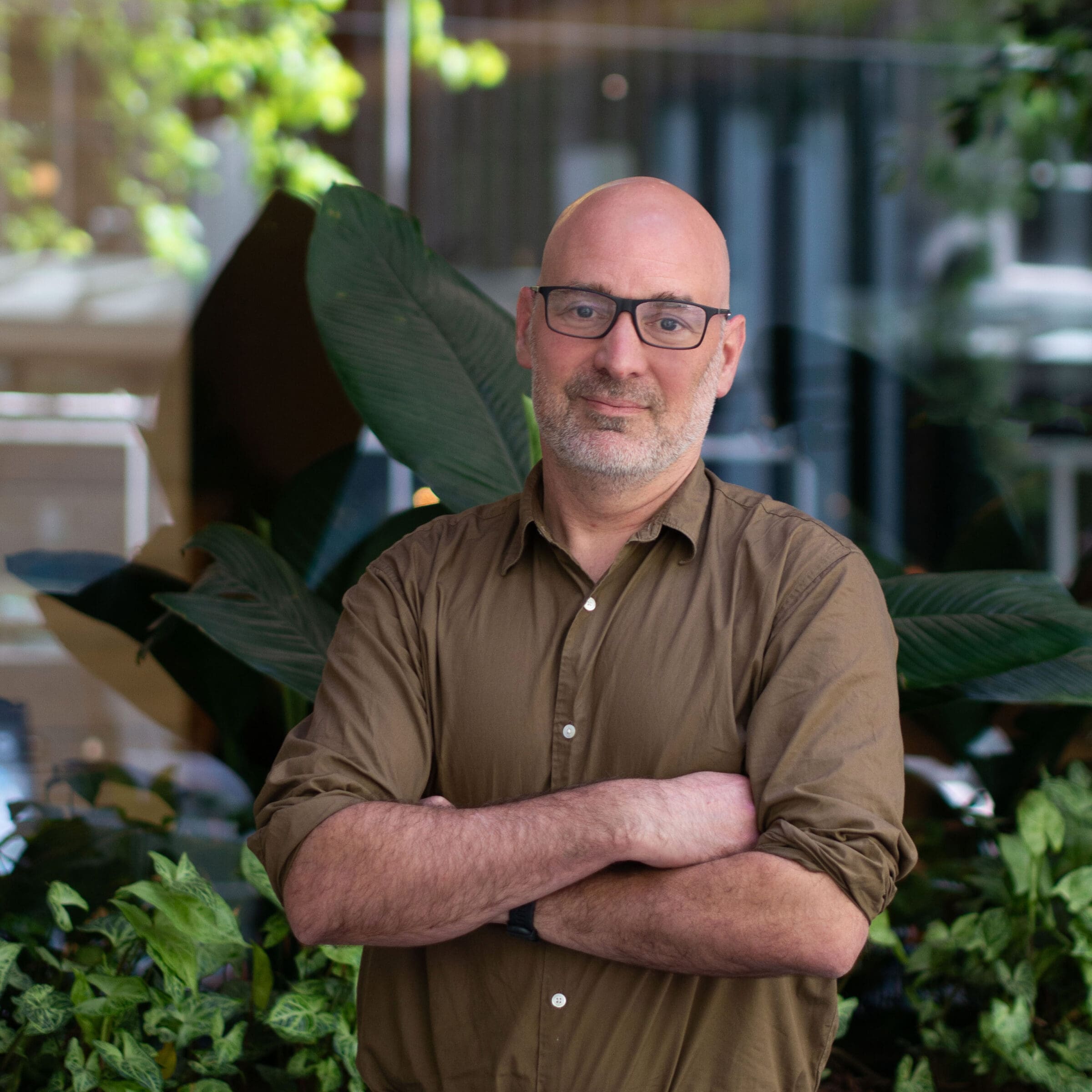Thinking Paddock House by Open Creative Studio
Thinking Paddock by Open Creative Studio is a private family residence located 40 minutes outside of Hobart in the rural community of Sandford. This stunning outer-lying suburb is breathtaking, offering its residents spectacular views of the pristine Tasmanian landscape. The house is situated to face northwest over Ralph’s Bay and Droughty Point. In the distance, kunanyi/Mount Wellington proudly rests. The project was especially important to Open Creative Studio Principal, Daniel Moore, because the home was designed as his parents “last house”. It is a celebration of family heritage and the raw and natural state of this cherished pocket of land.
Honouring Mary Doran
Initially acquiring the land in the early 1980’s, the site carried significant importance to Moore’s family.
“The area was originally home to a whole tonne of kangaroo grass, gum trees and well-established shea oaks. My great grandmother, Mary Doran, owned the property next door and visited this vacant paddock when she needed a quiet place to sit and think. She called it her “thinking paddock” and that’s where the name of the house came from,” says Moore.
Creating plans to develop a home for retirement on the beloved property, the brief called for the residence to blend in with the landscape and to take advantage of the incredible views that Moore’s great-grandmother so fondly took advantage of generations before.
“We wanted the materials to be of this place and reclaimed if we could. We didn’t want to touch the landscape too much or have a building that would stick out like a sore thumb,” says Moore.
Material selection
Having studied architecture at the University of Tasmania in Launceston under Greg Nolan, Ian Clayton, Helen Norrie and Geoff Clarke, Moore’s fondness for and knowledge of timber heavily influenced his decisions around material selection for the project.
“I had access to an incredible workshop at UTAS, working with lots of timber and seeing first-hand what was being uncovered in the Timber Research Unit; I was right in the thick of it.”
“I developed a real connection to timber after seeing how it responds to pressure and tension but still embodies so much warmth. Some materials can look beautiful, but they may be hard or cold. But with timber, even as it ages, it looks beautiful,” says Moore.
Opting for a sandy-toned brick for the home’s exterior, timber was incorporated as much as possible in the interior design. Tasmanian Oak was chosen for the window and door frames due to its high thermal properties. A Tasmanian pine was selected for the home’s floor joists, and a recycled timber for the floorboards above the joists.
“We found recycled Tas Oak floorboards from an old school that we gave a second life to. Using these boards had several advantages; carbon sequestration has not only been achieved but from an aesthetic standpoint, they look incredible,” says Moore.
While Tasmanian Oak veneer was used for the kitchen and bathroom joinery, Moore was drawn to the creamy tones of Celery Top Pine for the breakfast bench and timber pelmets to add detail and texture.
One with the wildlife
The panoramic Tasmanian Oak framed windows allow natural light to flood the space harnessing the energy of the sun to warm the home throughout the day. It also allows Moore’s parents to be one with the local wildlife.
“After settling into the space, my parents have commented on how much they get out of being connected to nature. They regularly have echidnas, possums, potoroos, and wallabies but are really dazzled by the bird life that dances across the site. One of the windows even points to a little swallows nest that they can watch from the house,” says Moore.
Photography by: Massimo Combi
Builder: Building Edge
Stylist: Sarah Miller














