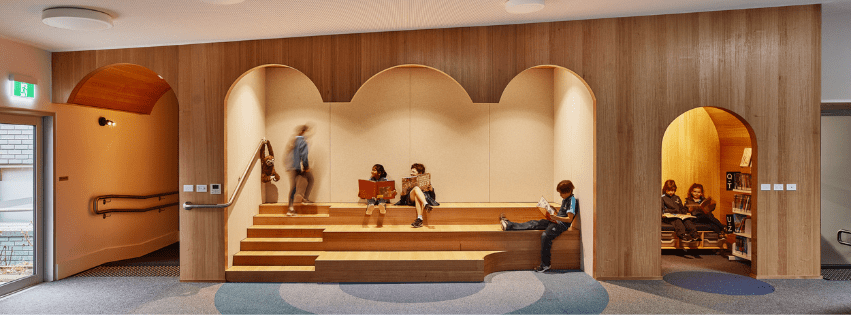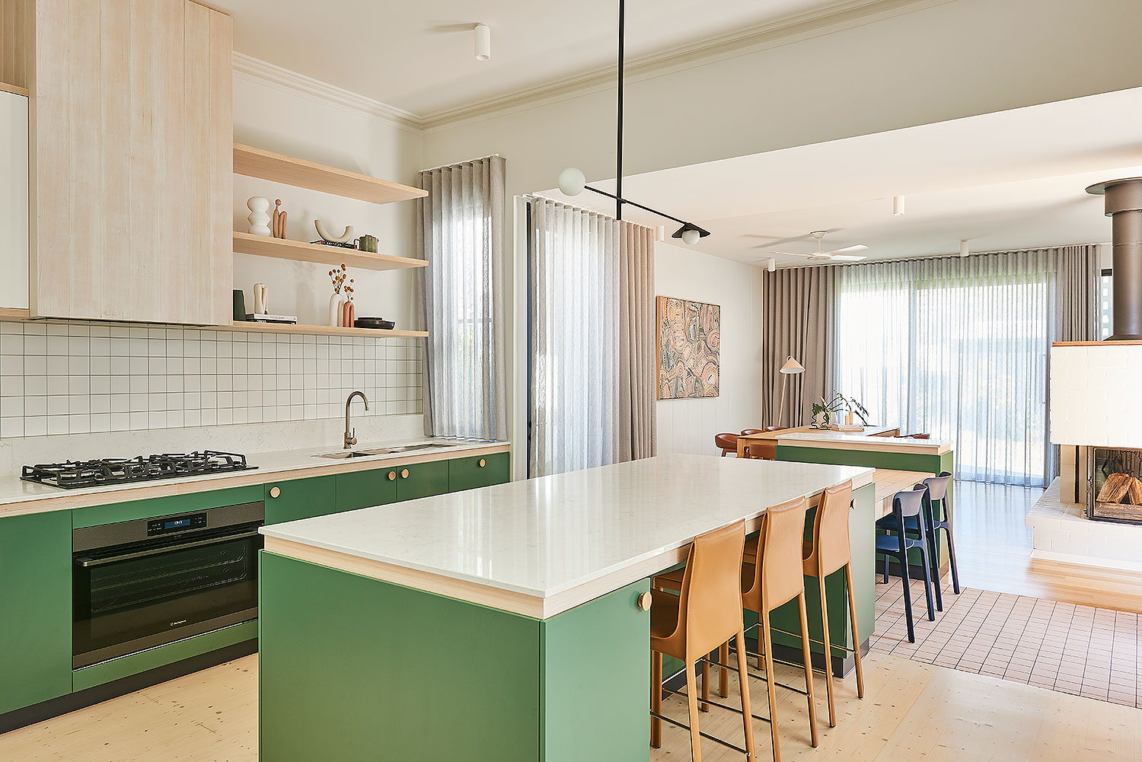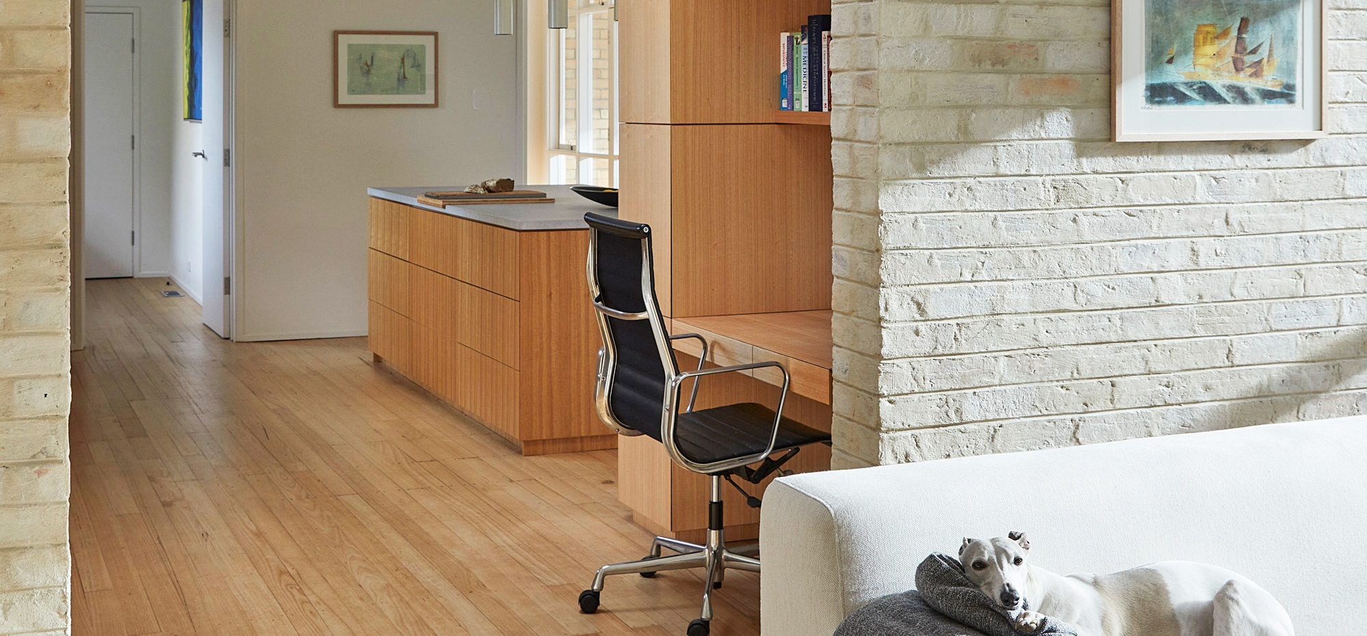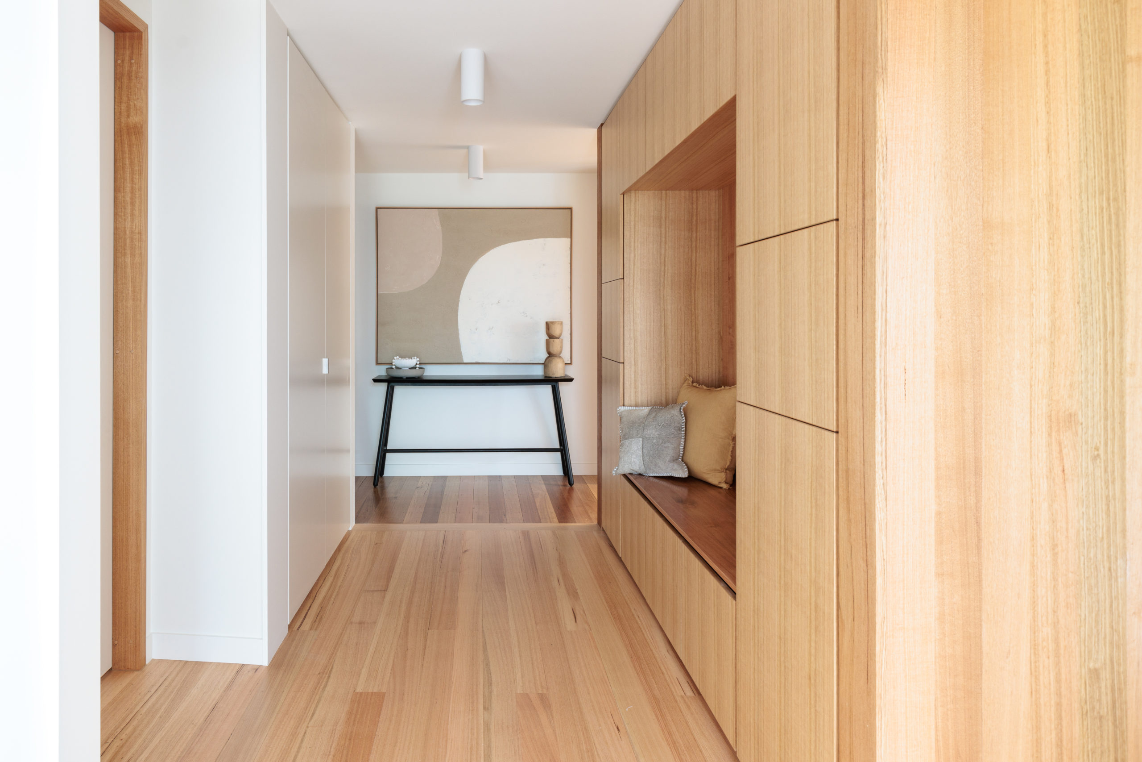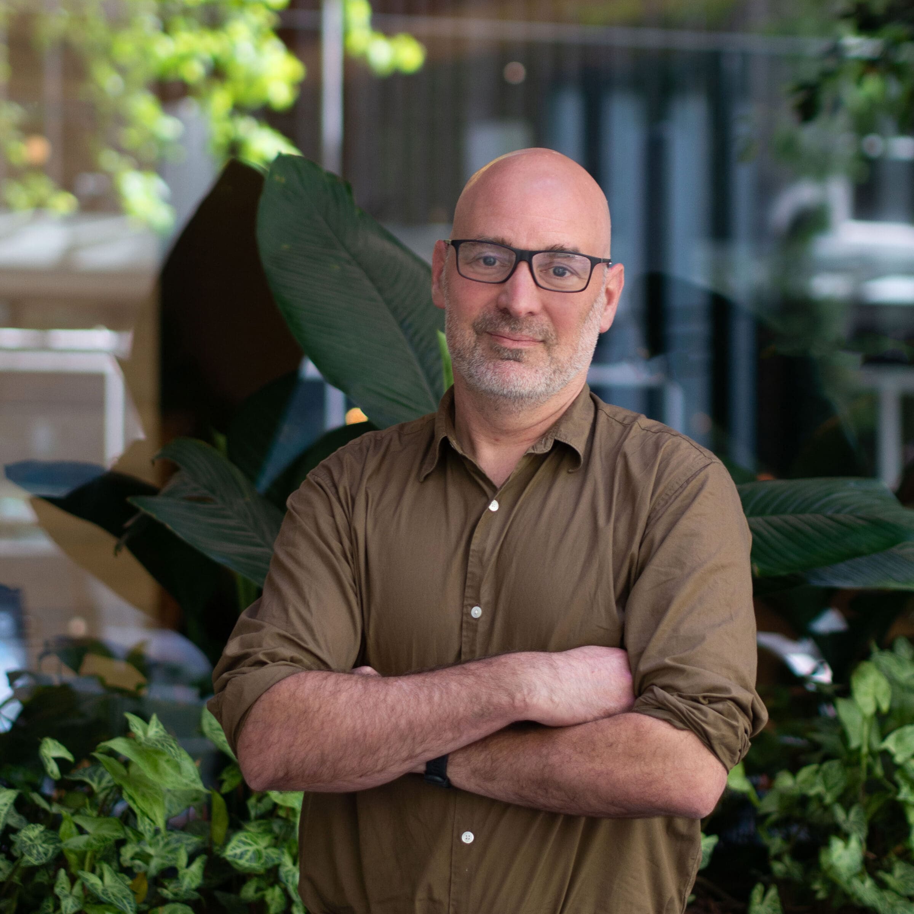Transforming Spaces with Sustainable Design: John Paul II Catholic School Library by Mana Architects
Mana Architects, a multidisciplinary design practice based in Hobart, Tasmania brings over 50 years of combined experience across Australia’s eastern seaboard—from Hobart to Melbourne, Sydney, and Byron Bay. With a deep-rooted Tasmanian sensibility and respect for the landscape, Mana Architects approach each project with a dedication to balancing people and place. Their recent work on the library at John Paul II Catholic School exemplifies this ethos, creating a space that is not only functional but also fosters community amongst students, staff and parents and is grounded in sustainable building practices.
A dynamic, multi-purpose space
The school’s need for a new hall set the project in motion. Mana Architects worked on the new hall and a new library. The library is more than just a room filled with books, it is a dynamic, multi-purpose space, accommodating various school activities, from parent gatherings and reading sessions to training events and informal student gatherings.
One of the standout features of the design is its integration with the school’s flow.
The John Paul II Catholic School principal shared how the design has transformed the way students, parents, and staff engage with the space.
“Parents had felt disconnected from the existing library. The whole aim of the design was to make it feel welcoming to parents, so Mana placed it in the heart of the school, allowing parents to pass through the library at drop-off and pickup,” the principal explained.
Students pass through the library on their way to other classes, making it a vibrant and inviting environment that encourages learning beyond the classroom. The library’s layout and tiered seating invite informal gatherings, offering students a welcoming space where they feel at home.
“As people move through the space, they experience elements of surprise, but what excites them about the space is that it holds possibilities; it is dynamic.”
Embracing timber for warmth and cohesion
When designing the library, Mana Architects prioritised materials that would create a warm, cohesive space. Timber was a natural choice, providing both aesthetic appeal and functionality. Tasmanian Timber supplier Britton Timbers provided the timber veneer, ensuring material quality and consistency across the project.
“We wanted a warm material that we could use in multiple areas, including shelving, joinery, and wall cladding. Tasmanian Oak gave us the ability to unify all elements of the space,” says Mana Architecture Director, Nicky Adams.
The specification of Tasmanian Oak in the school went beyond aesthetics. By sourcing locally, Mana minimised the carbon footprint associated with material transport, aligning with their commitment to sustainability. Tasmanian Oak’s availability, suitability for school environments and its locality made it a non-negotiable.
By using Tasmanian Oak, Mana minimised the environmental impact of material transportation, reducing carbon emissions, while also supporting local suppliers.
“If you can use a local timber, it’s one of the biggest sustainability wins,” Adams explains, noting that sourcing responsibly is now integral to contemporary architectural practice.
Crafting curves and finishes with care
In the library, Tasmanian Oak plywood and timber veneer were expertly crafted to emphasise the space’s design features. Curved pelmets and bookshelves created a flow and an invitation for exploration, while deep timber reveals around doors created visual interest and made the space feel like it was made for children.
“We wanted elements to feel different depending on your perspective,” says Adams, describing how the different scales of the design engage younger students.
Mana Architects worked closely with local builder Enhanced Homes Tasmania, to achieve a high level of detail in the timber finishes. Custom cabinets, shelving, and curved joinery were all crafted to maintain the library’s seamless look. Clear, natural finishes were applied to the Tasmanian Oak surfaces to ensure that the natural beauty of the wood stands out, while also creating a durable, long-lasting environment for students.
The school Principal praised the intricate timberwork that went into the project.
“The circular design is beautiful. I know this timber element was difficult to design and deliver, but it allows parents and children to access the classrooms at the start and end of the day,” highlighting the library’s role in unifying the school’s layout.
A welcoming space for all
The library’s warm, inviting design has become a beloved space for students, staff, and parents alike. Parents gather there for after-school activities, while children gravitate to the space for both structured and informal events. The school’s librarian, who was involved in the design brief, has embraced the space wholeheartedly, as have the students.
Reflecting on the project, Adams recalls a heartwarming moment with a young student.
“A student stopped and asked, ‘Excuse me, is this for me? Thank you for making me feel so special.’ Moments like these remind us of the impact thoughtful design can have,” says Adams.
Over the course of a year, Mana Architects has created a library that is not just functional, but meaningful—a space that fosters community, learning, and a deep connection to place. By using local materials like Tasmanian Oak, they’ve crafted an environment that will stand the test of time, both as a sustainable design and as a beloved part of the school.


