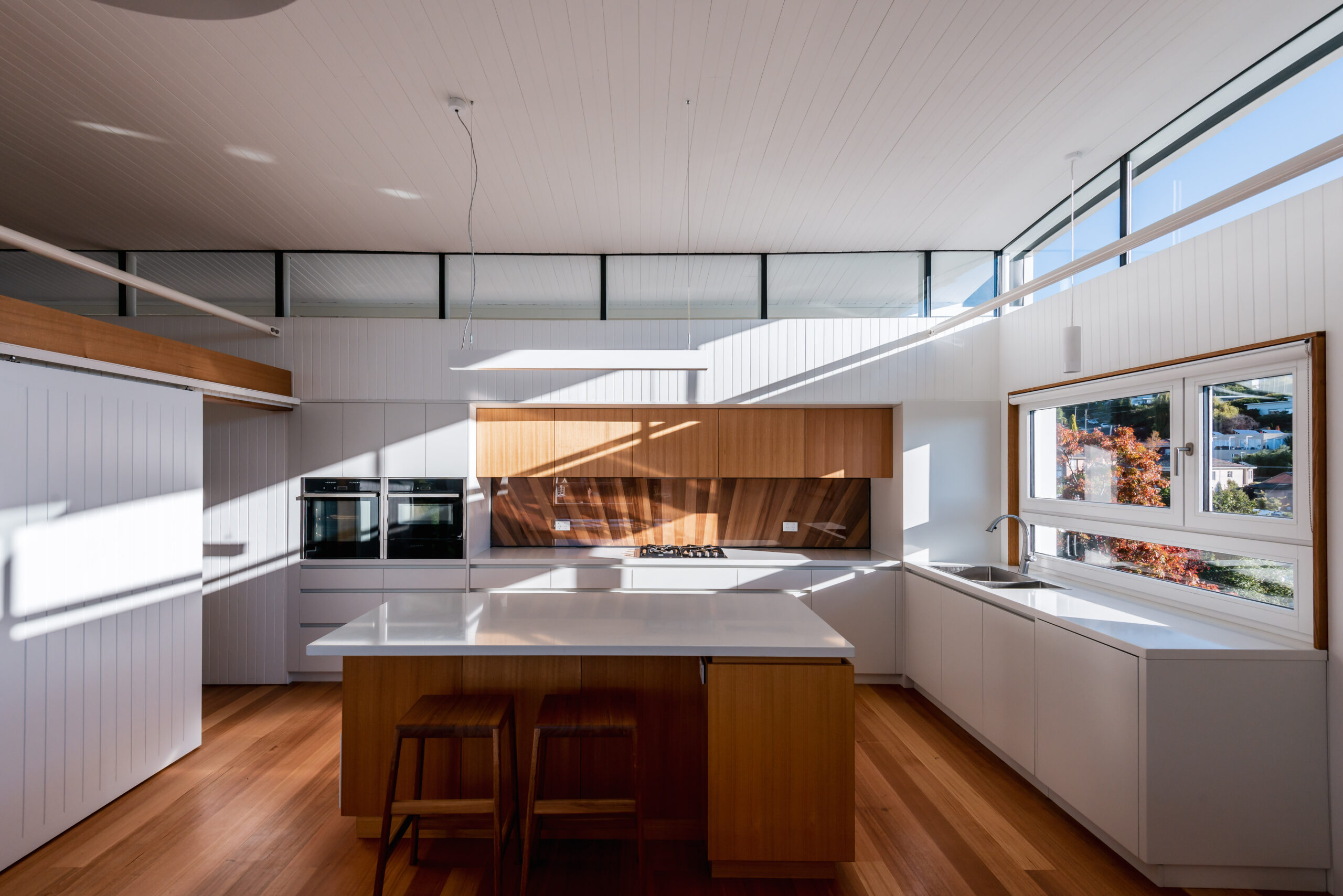Wattle Bird House by Flett Architecture
Winner of the 2023 Tasmanian Emerging Architect Prize, architect Scott Flett from Flett Architecture is making waves amongst Australia’s architecture and design community. His latest project, Wattle Bird House, has also been on the receiving end of numerous awards for its innovative design and casually luxurious feel. With layer upon layer of intricate detail demonstrating Flett’s extensive knowledge of building and design, his tenacious pursuit in pushing the boundaries of materials and conventional architecture is showcased throughout this proudly Tasmanian home.
Designing Wattle Bird House for his own parents as a dwelling to age in place, particular considerations were made for the home to be comfortably accessible and to accommodate visiting family and friends. With a shared love between Flett and his parents for Tasmanian timber, the decision to feature varying applications of Tasmanian Oak and Celery Top Pine was an obvious choice.
Exploring the limits
Memories of building a Huon Pine dinghy with his mother that was once featured in Australia’s Wooden Boat Festival in Tasmania, served as a point of inspiration in testing the limits of Tasmanian Oak and Celery Top in the home’s design.
“Working with Huon Pine made me become aware of how beautiful Tasmania’s timbers are and also their capabilities. If boats can be made from Huon Pine and Celery Top, timbers that can withstand and thrive being submerged in water, what else can be done?”
“It really comes down to how timber is being detailed. Poorly detailed timber can cause confusion and concern around maintenance but in my experience gaining a familiarity with the properties of Tasmania’s timbers, we were confident in exploring the limits,” says Flett.
An appreciation for timber
Set on a grand historical corner block in Hobart’s Sandy Bay, the now subdivided triangular site required a design configuration that was respectful to the property’s origins. The new home also had to fall within the specifications of its covenant agreement and give the new owners a sense of privacy while taking advantage of the beautiful views synonymous with the area. Selecting a range of forms and applications of Tasmanian Oak and Celery Top Pine for the home, the exterior and interior is a work of timber art.
“I have a deep appreciation for timber and wanted to show off what it can do. We settled on a few different timber species for the exterior cladding, including Tasmanian Oak.”
“As it’s a class three timber, we were careful with how we detailed it. We chose a white tinted Cutek finish which gave the timber a sense of longevity and allowed it to fit in with the surrounding architecture of Sandy Bay,” says Flett.
“With the Tassie Oak exterior cladding, we protected the end grain and used an oil treatment on the boards, giving them time to sit with that treatment for two months prior to applying the Cutek. The boards were also installed vertically for a better chance of drying properly. It’s now been three years since the home was finished and the cladding looks brand new.”
“When sourcing a timber that’s local to the area, like using Tasmanian Oak in Hobart, it’s inherently able to be used in that area. It grows here, it’s familiar with the cooler climate and knows the environment. There are other Tasmanian homes clad in Tasmanian Oak that have been around for decades and are still looking beautiful,” says Flett.
A local collaboration
Inside the home, Flett experimented with daring geometric angles that demanded smaller timber profiles to achieve the design, especially for the feature curved stair case. The ease of working with local suppliers, Flett says was essential to executing the project and with minimal waste.
“It really came down to finding the right collaborative partners and timber mills. Working closely with local timber suppliers, we were able to have three different profiles made which greatly reduced cutting and permitted us to work with a single piece of timber. The smaller profiles were a crucial part in constructing the staircase.”
“To have a timber supplier provide you with three different profiles is quite rare. The suppliers we worked with in Tasmania really wanted to work with us and were able to supply exactly what we wanted,” says Flett.
A home true to Tasmania
Choosing Classic grade Tasmanian Oak for the secret nailed floorboards, the timber was also used for the veneer cabinetry and internal joinery, including a one-of-kind starburst kitchen splash back.
“The splash back definitely gets a lot of comments. We worked with a local CNC manufacturer to cut the profiles and my mum and I assembled it together. After the boat build we did together, she was comfortable with pushing the limits of timber and also enjoyed exploring and challenging the possibilities,” says Flett.
In addition to Tasmanian Oak, salvaged Celery Top Pine was used in the bathrooms as a feature cladding, its creamy tones popping against the white shiplap used on the upper half of the wall.
With the extensive use of Tasmanian timber throughout Wattle Bird House, Flett says he couldn’t imagine it any other way.
“In Tassie, you have access to the most beautiful timber. We never even considered using anything other than Tassie Timber as the main timber. It’s a Tasmanian house that reflects the Tasmanian experience.”
Architecture: Flett Architecture
Photographer: Matt Sansom














