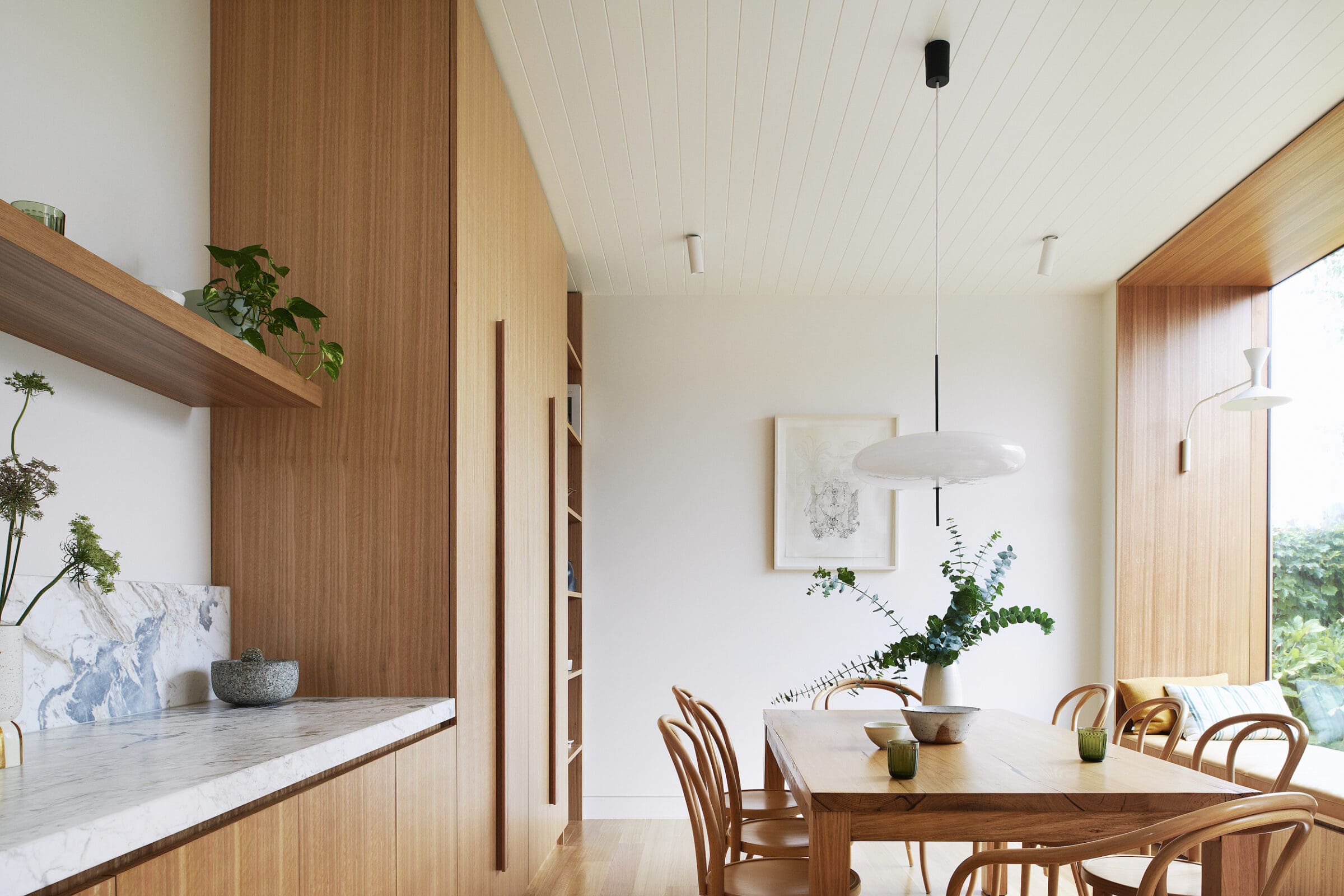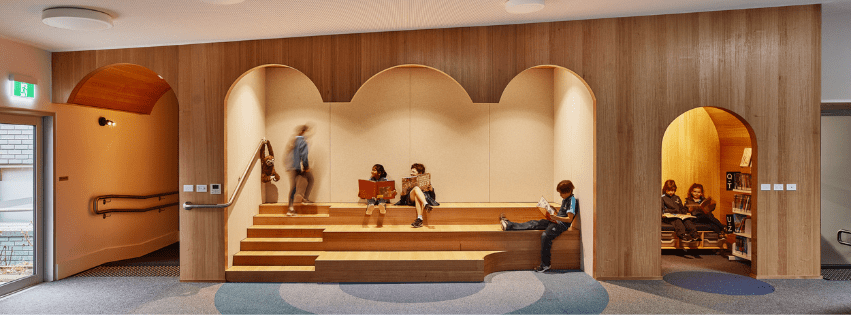Hunter Huon Valley: Where guests are surrounded by timber, trees and stars
January 21, 2026
When Ben Hunt and his family left Melbourne for Tasmania's Huon Valley, they were looking for the perfect place to build an accommodation business and a place to call home. That search led them to build Hunter Huon Valley, three intimate cabins in Glen Huon, and to make a material choice that would define every aspect of the guest experience: Tasmanian timber.
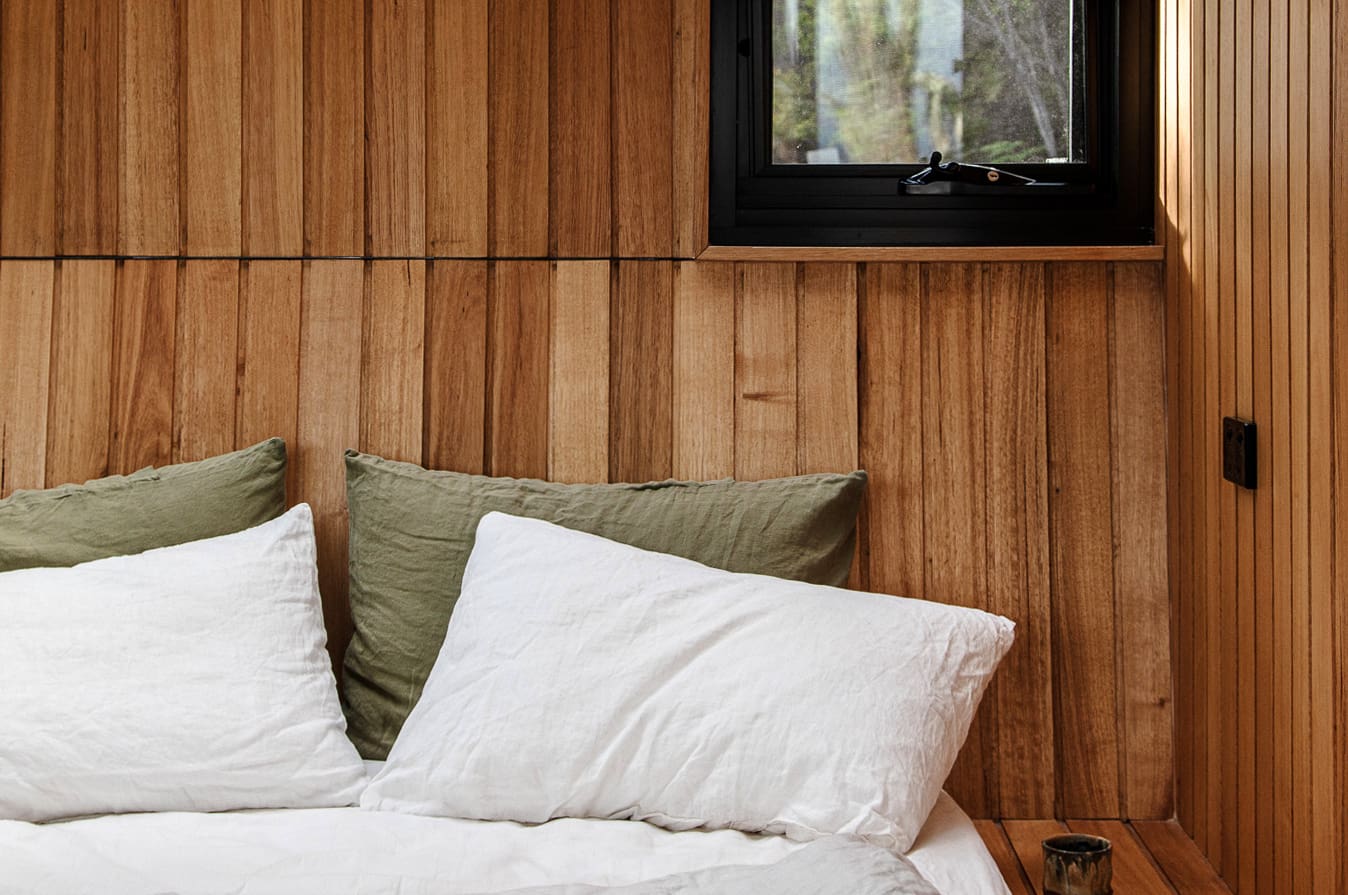
Handmade Matters: Jon Grant on the profound experience of making a chair
December 22, 2025
Nestled deep within a hidden valley in Tasmania awaits a simple chair-making studio. A unique place of inspiration, conversation and shared experience. A workspace that seamlessly blends old and new, paying homage to rich traditions. A cabin that forges friendships and celebrates creativity. Why? Because handmade matters.
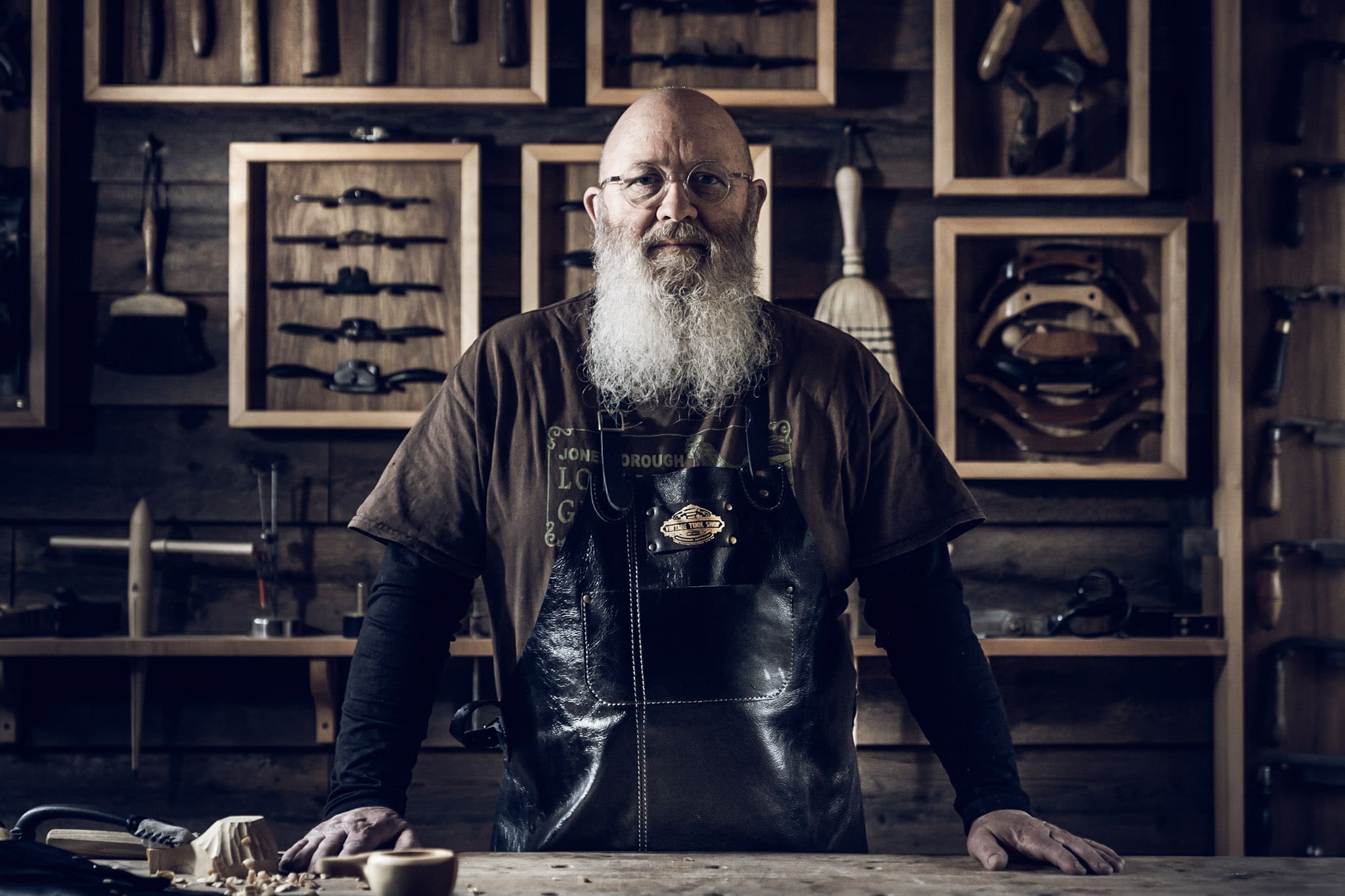
Understanding Tasmanian Oak Prime and Classic Grades: A Guide for Architects and Specifiers
December 16, 2025
When specifying Tasmanian Oak for your projects, understanding timber grading is essential for achieving your desired aesthetic outcome. However, it's crucial to recognise what grades do and don't represent in terms of product quality and performance.
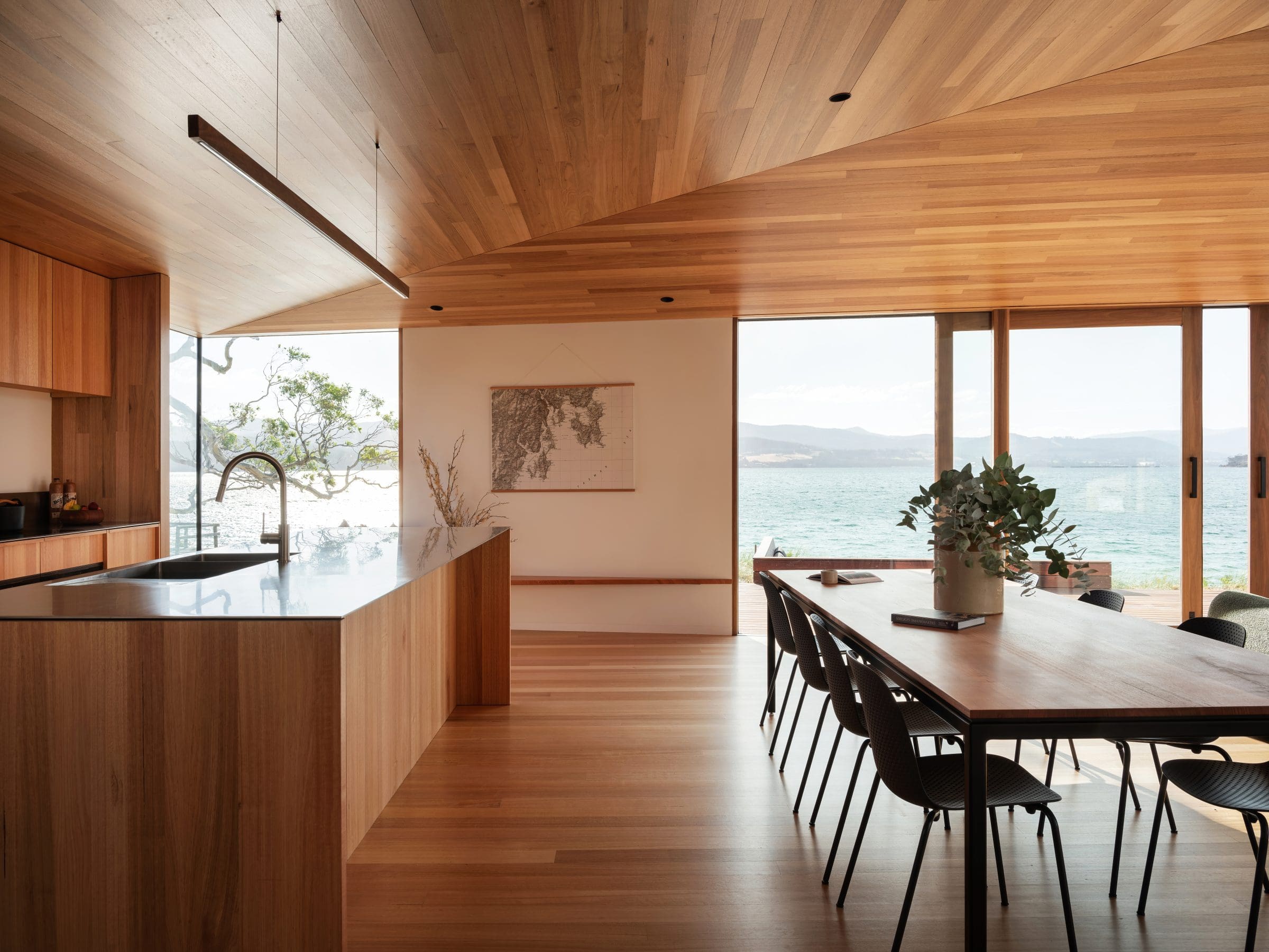
Everything you need to know about Tasmanian Blackwood
November 24, 2025
wood is one of the world’s great decorative timbers, with its stunning, rich colour, texture, workability and durability. Synonymous with fine furniture, Blackwood is the ideal timber for showstopping decorative joinery, eye-catching statements in wall linings from both veneers and solid timbers and even beautiful hardwood flooring.
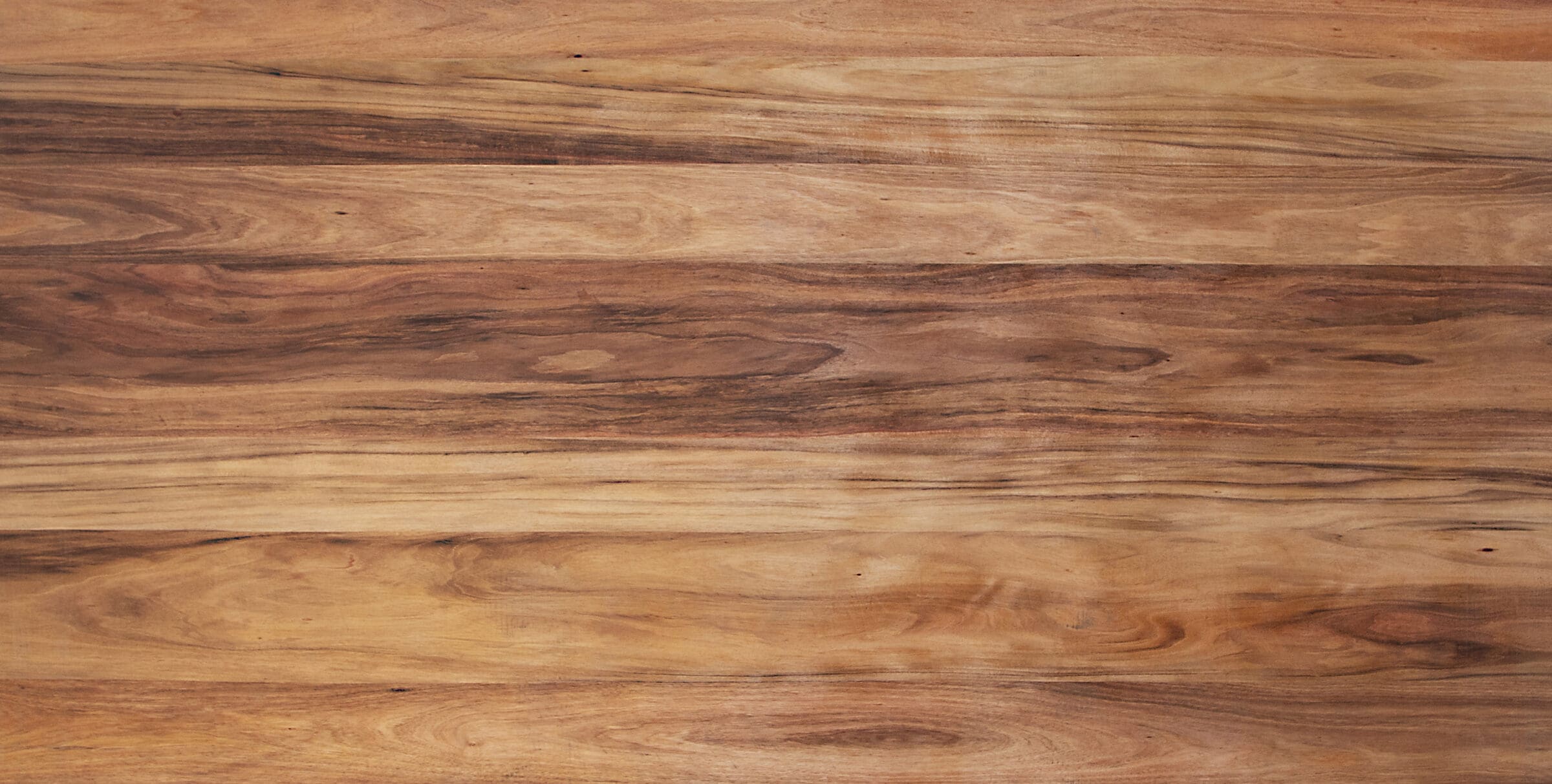
Honeyworks House: How Blackwood and considered design created a home that hasn't aged in ten years
November 3, 2025
When architect Paul Butterworth was commissioned to design Honeyworks House a decade ago, the brief was clear: create a modest, garden-oriented home for empty nesters returning from North Queensland to Brisbane that would sit comfortably amongst its mid-century modern neighbours. What emerged was a masterclass in how authentic materials, particularly Tasmanian Blackwood, can transform a house built on a tight budget into a warm, enduring home, that has gained a cult following.
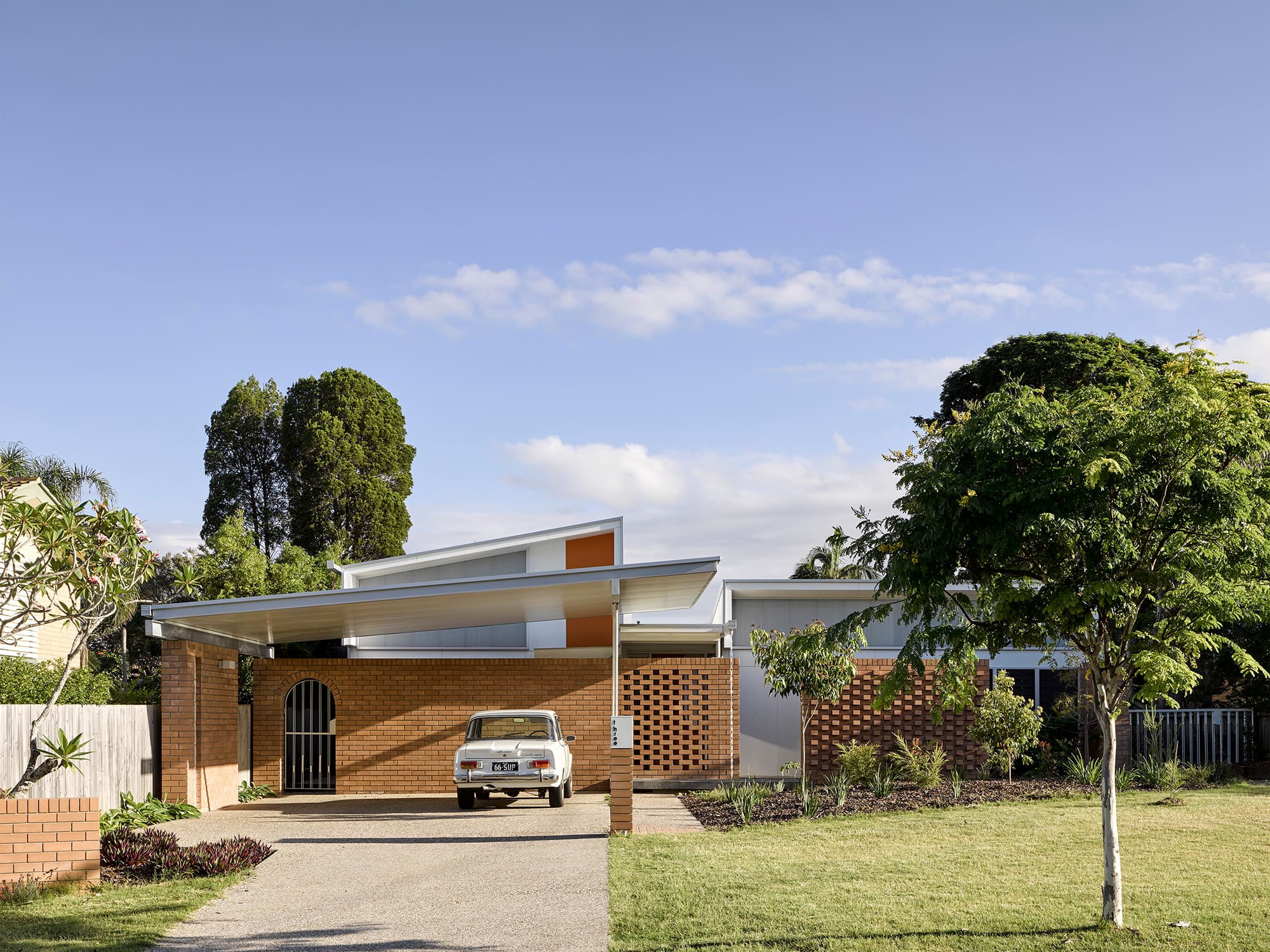
Built to age gracefully: Spring Beach House, the little cottage that glows.
October 27, 2025
Nestled along the rugged Tasmanian coastline of Spring Beach, a modest 100 square metre retreat demonstrates how thoughtful material choices can create extraordinary spaces. Designed by Scale Architecture for two sisters seeking a grounded, warm little space to spend time with their loved ones, the Spring Beach House is a masterclass in local sourcing and the artful application of Tasmanian timber.
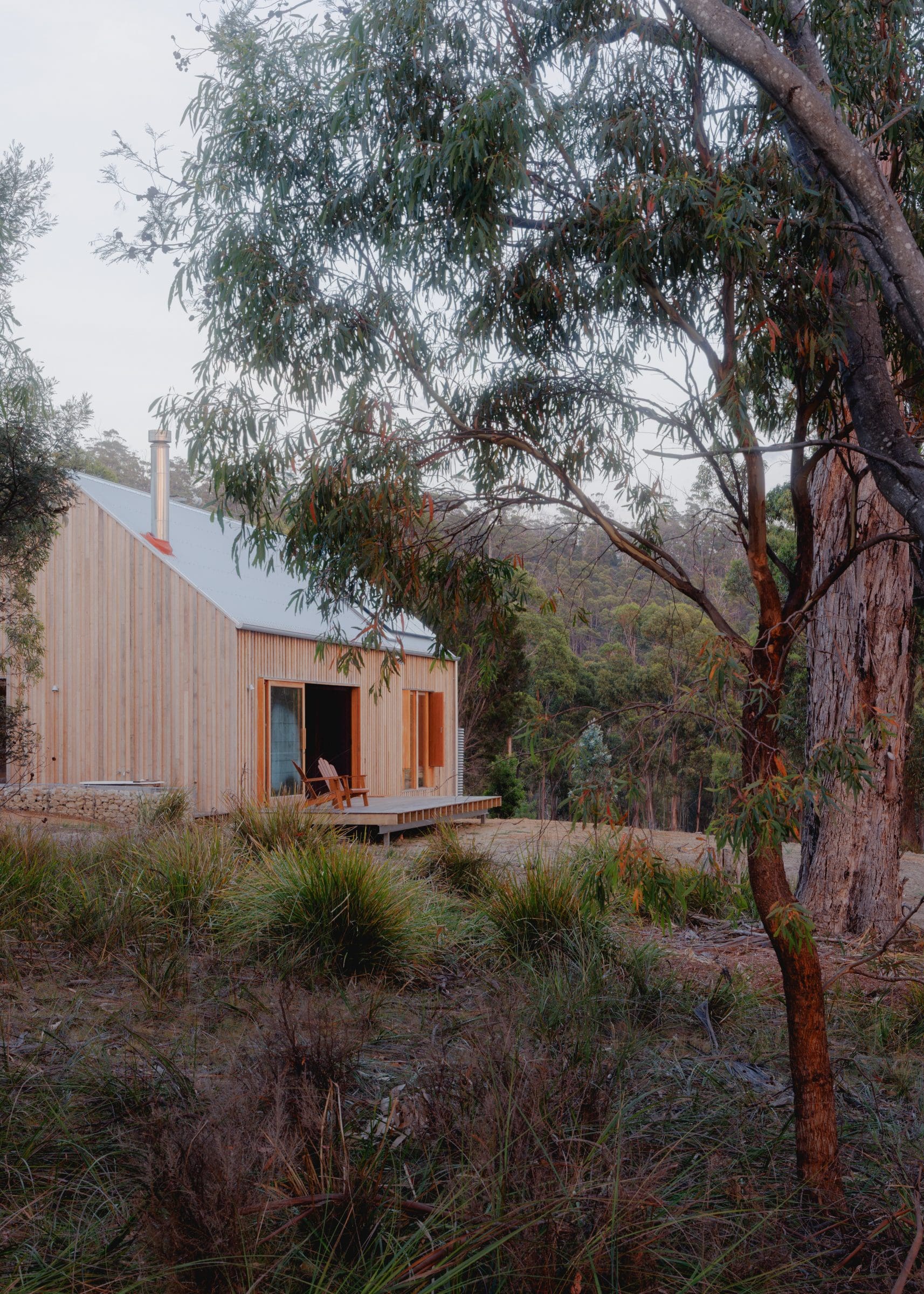
Structural Timber: Radiata beams, the hero of Warwick Street House by Dock4 Architects
August 6, 2025
In the heart of West Hobart, Warwick Street House is a story of timeless materiality and contemporary transformation. Dock4 Architects have reimagined a classic 1900s Federation home to better suit the needs of a growing family, drawing light, warmth and life deep into the residence with the expressive use of timber.
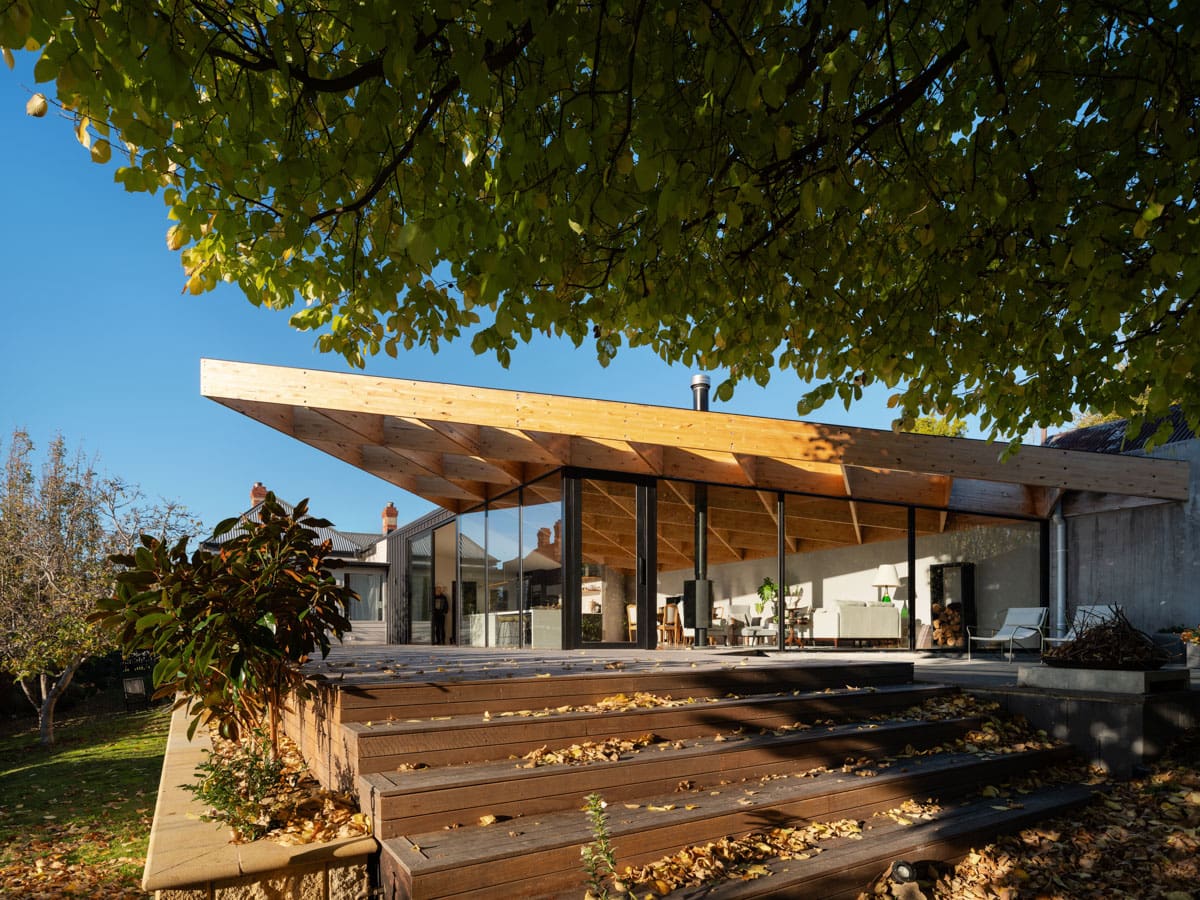
Timber, Community & Care: Aged Care Facilities by Cykel Architecture
July 16, 2025
Cykel Architecture is redefining aged care design in Tasmania, bringing warmth, sustainability, and a deep connection to local materials through their work on OneCare’s portfolio of aged care facilities across Tasmania, including the latest Barossa Park Lodge and OneCare Kingston (Bishop Davies Court). A key feature of these projects is the extensive use of Tasmanian Oak, a material chosen not only for its aesthetic and functional qualities but also for its role in fostering a homely and inviting environment for residents.
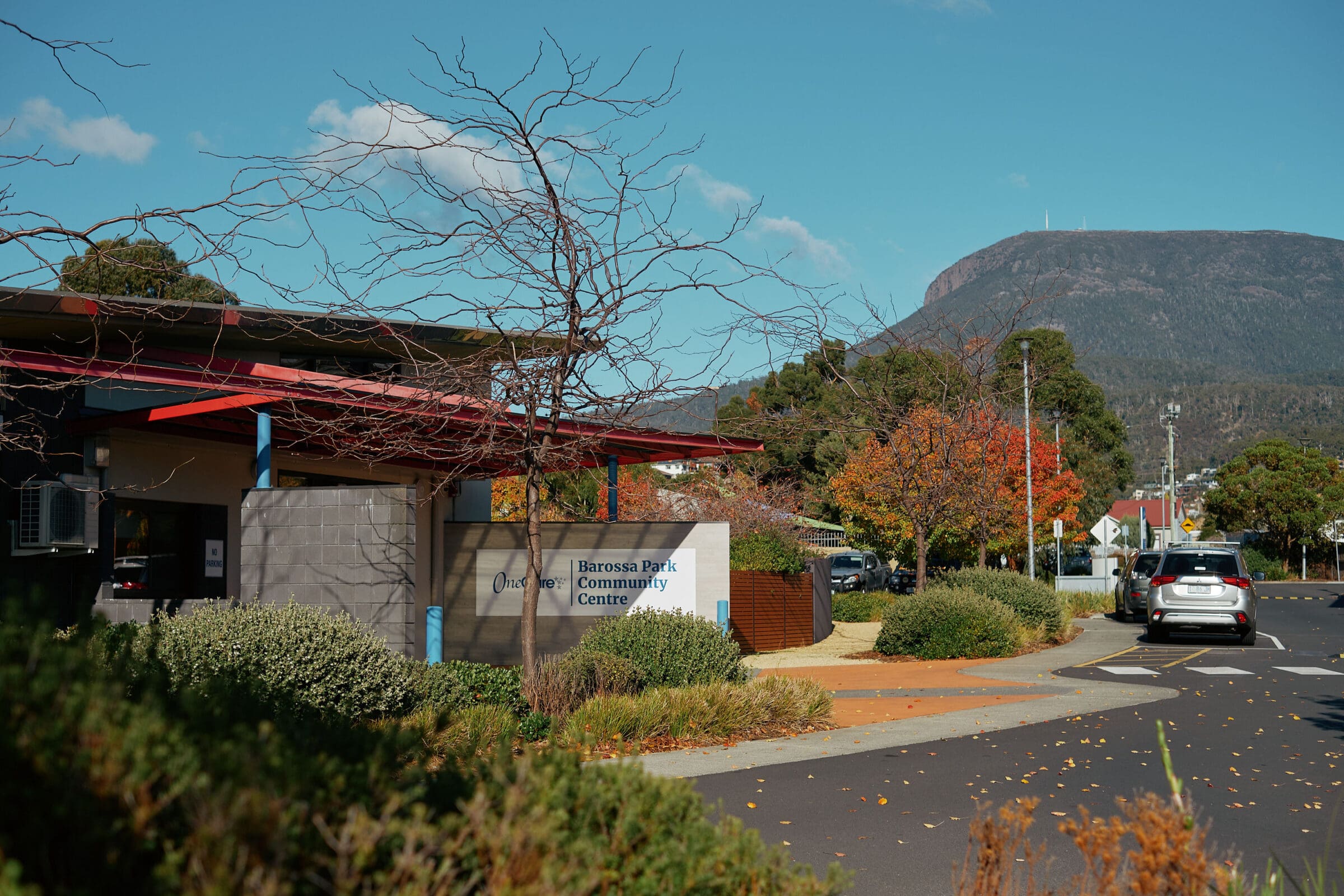
Golden Light and Timeless Warmth: Nebraska House by Lara Maeseele Celebrates Tasmanian Oak
May 14, 2025
Tucked along the coastal northern tip of Bruny Island, Tasmania, Nebraska House is an architectural homage to light, landscape, and local materials, most notably, the refined, golden warmth of Tasmanian Oak. Designed by Belgian-born, Tasmania-based architect Lara Maeseele, the home represents a culmination of her values: sustainable design, strong materiality, and deep respect for place. Following the success of her award-winning Killora Bay project, also on Bruny Island, Lara was approached by the clients with a bold yet clear brief: create a spacious, light-filled family retreat using timber, with a particular emphasis on authenticity and durability. The result is a home where Tasmanian Oak is not just a material, but a unifying design language.
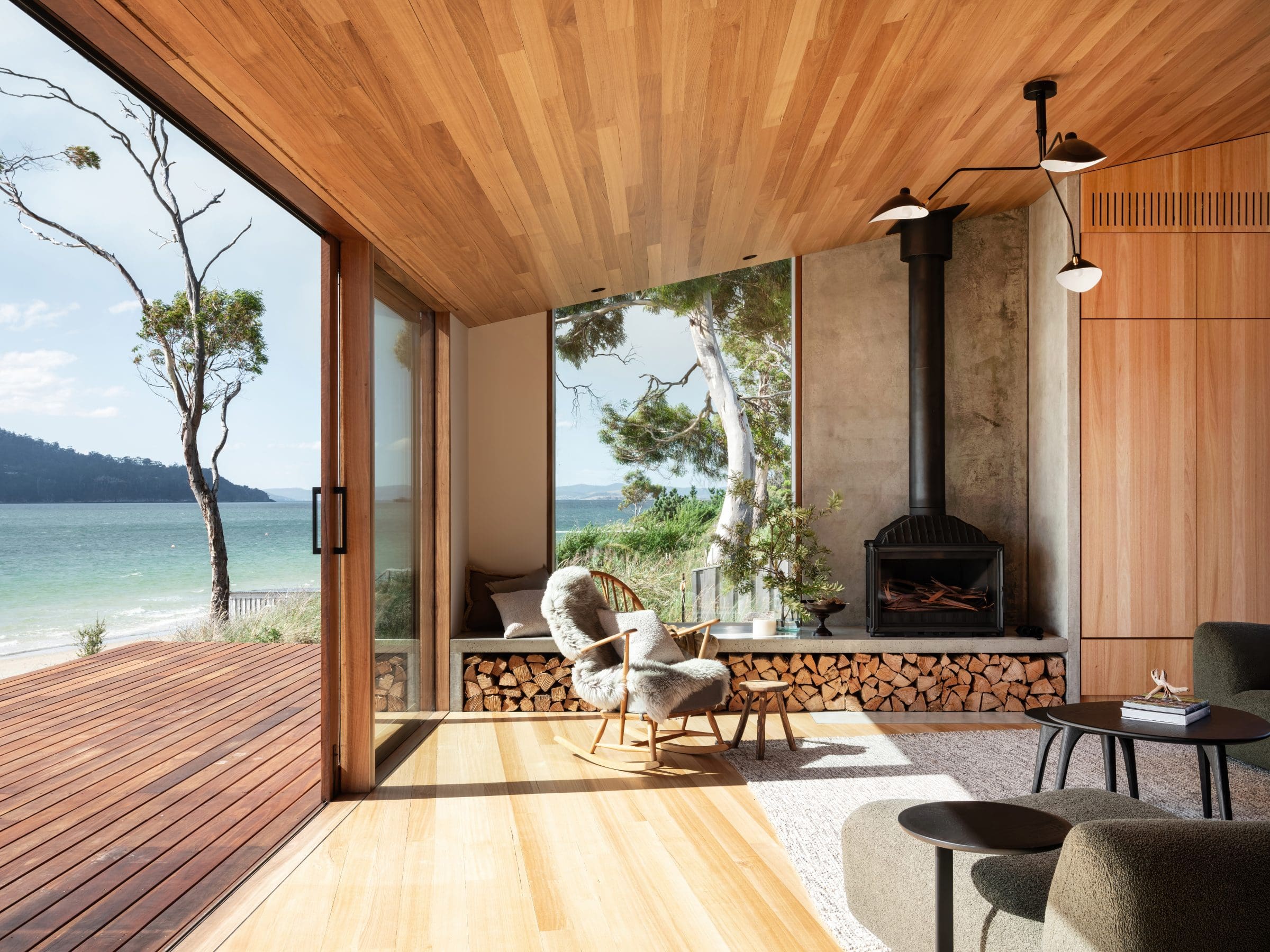
Buildings as a Global Carbon Sink: Timber Construction for Climate Change Mitigation
May 5, 2025
A groundbreaking study by researchers proposes a revolutionary approach to transform urban construction from a climate threat into a powerful climate solution.
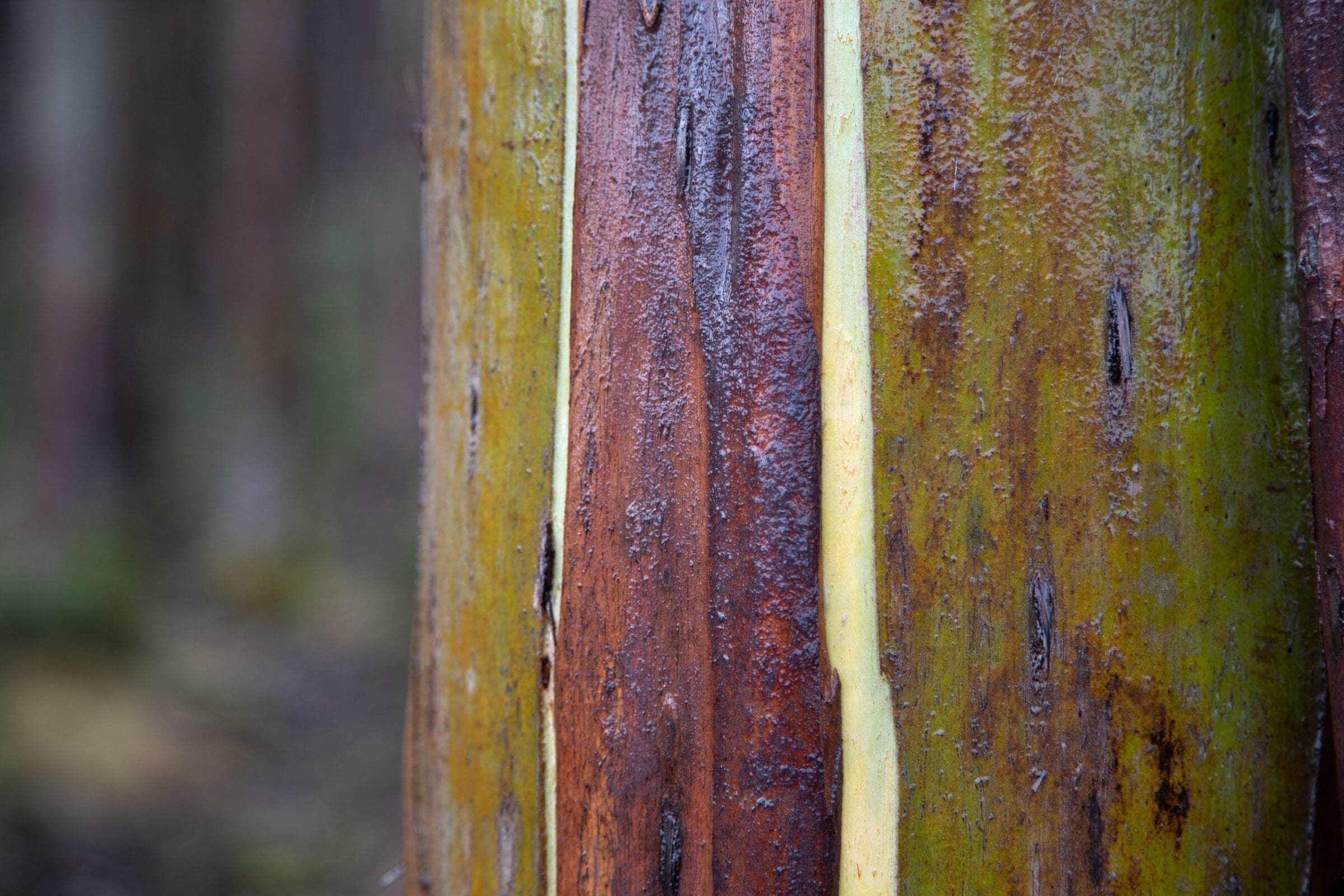
Nothing is being done anywhere else in the world that we can't do here. Timber Expert Michael Lee on building Net Zero.
May 1, 2025
Michael "Mick" Lee on the potential for net-zero buildings in Australia and the capabilities of local timber manufacturers to support this vision.
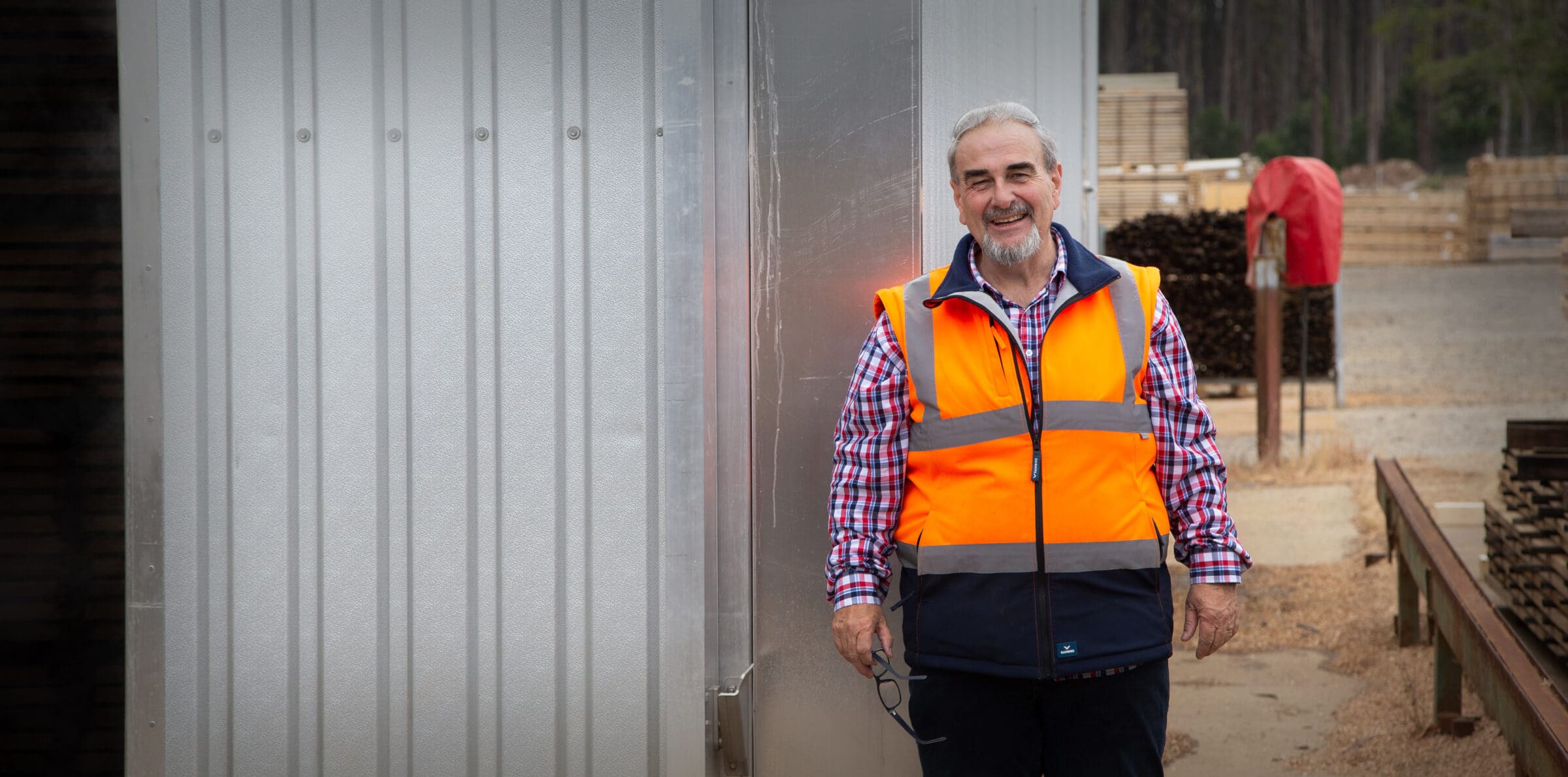
Are Net Zero Embodied Carbon Buildings Possible?
April 23, 2025
And why two leading experts want architects to challenge commercial office space design and start hugging columns.
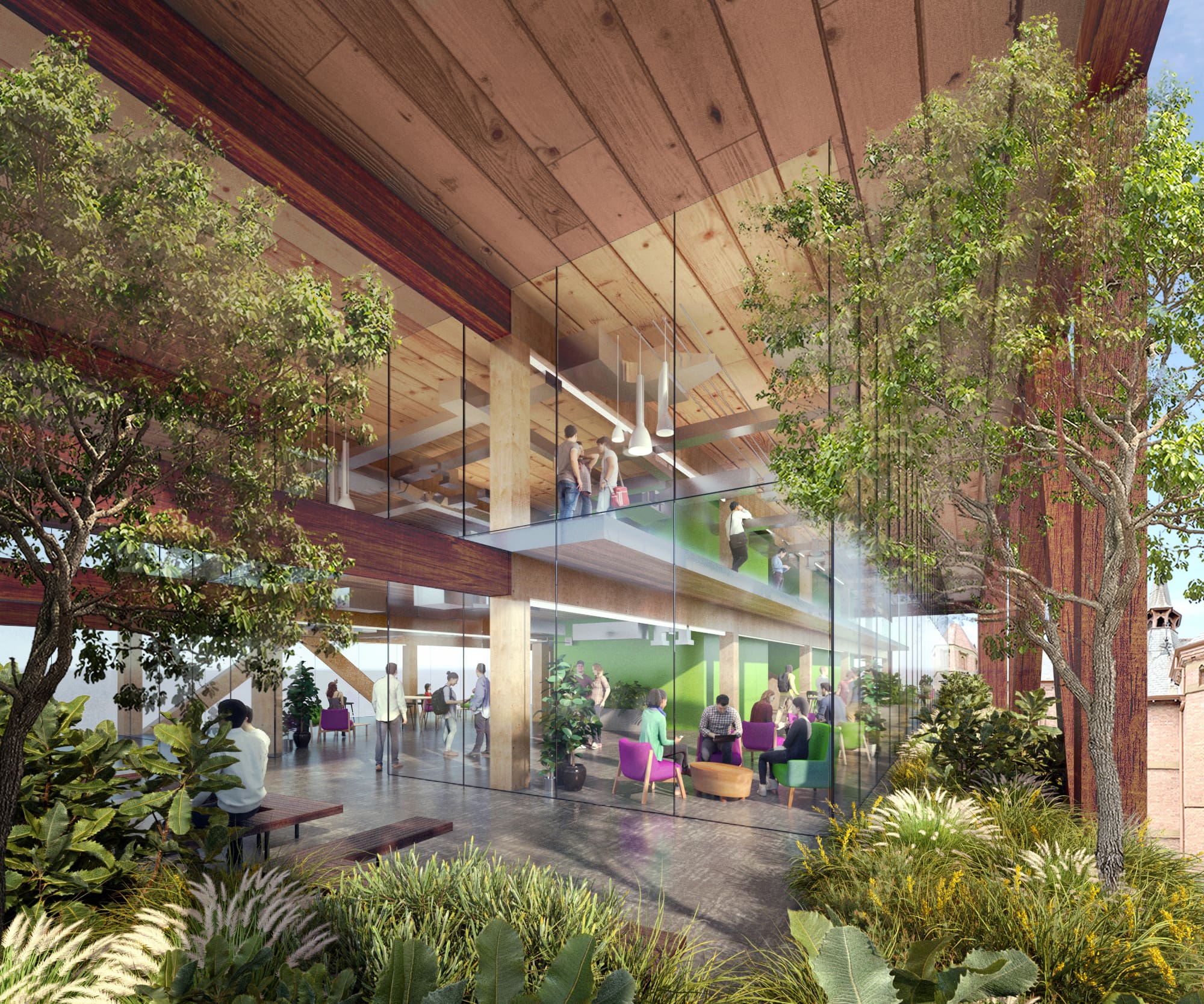
Echo House: A thoughtful tribute to Australian modernism with Tasmanian Oak
April 14, 2025
Echo House, designed by Adelaide-based architectural practice Parabolica, beautifully demonstrates how modern design can harmoniously integrate with local materials to create a timeless living environment. Inspired by Australian modernism and mid-century architecture, the project embraces design principles that emphasise light, texture, and a strong connection to the surrounding landscape. Central to the success of the design is the use of Tasmanian Oak, a material that not only elevates the aesthetic but also aligns with the home's sustainability goals. Echo House reinterprets a cherished family home through the lens of Australian modernist ideals. The extensive application of Tasmanian Oak, with its subtle beauty and versatile qualities, plays a crucial role in shaping a space that feels both warm and inviting while maintaining a sense of timelessness. This project exemplifies how mindful material choices and sustainable design practices can work in harmony, resulting in a home that not only performs beautifully but also speaks to its sense of place.
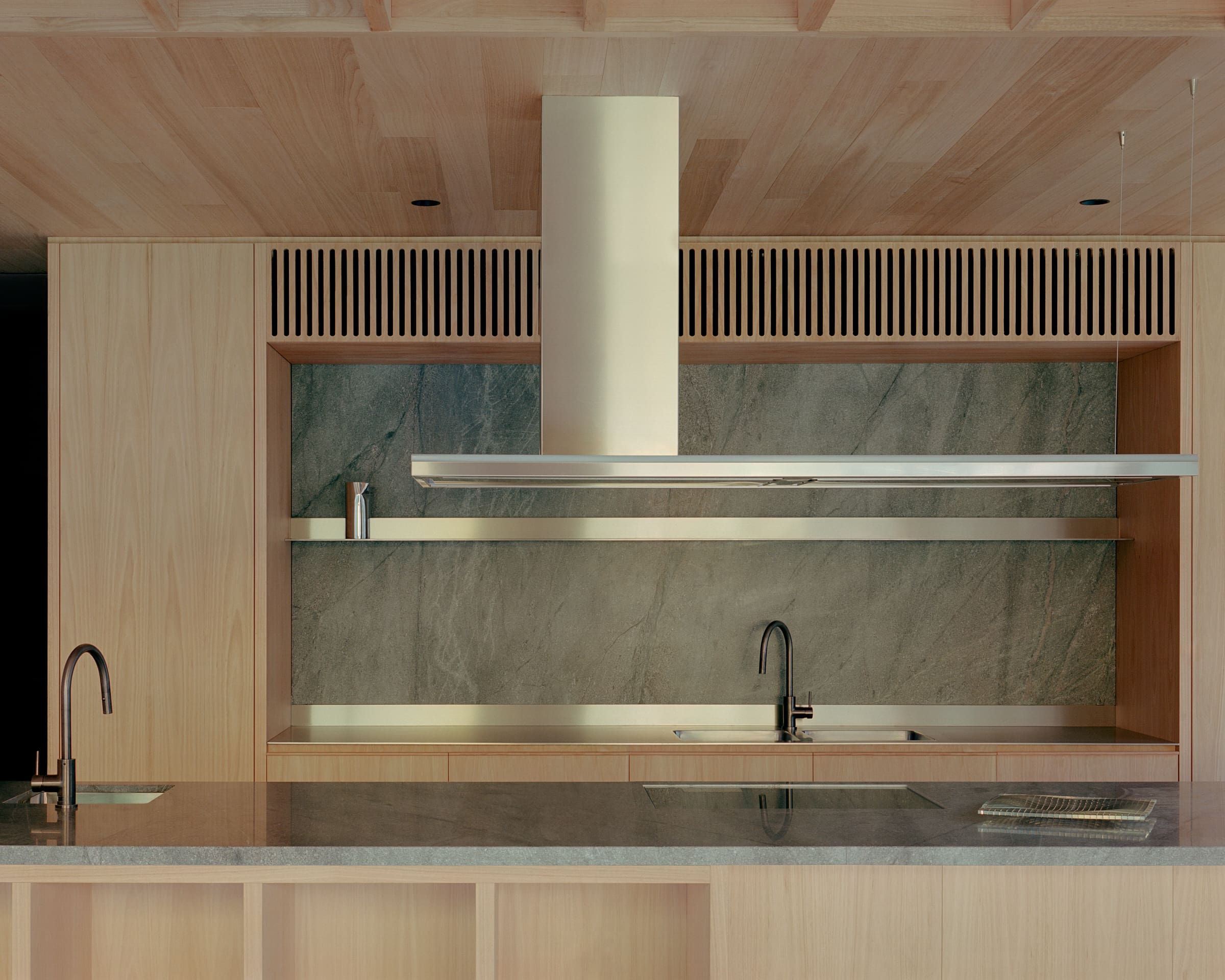
A conversation with Dr Louise Wallis: Scientist, Senior Lecturer and Problem Solver at the Centre for Sustainable Architecture with Wood
March 19, 2025
It was a belief that architects needed more hands-on experience that drew academic Dr Louise Wallis to Tasmania. Today Louise is a Deputy Director of the Centre for Sustainable Architecture with Wood (CSAW) and a Senior Lecturer in the School of Architecture and Design at the University of Tasmania.

Questions about Tasmanian Timber? Ask the expert.
January 6, 2025
In an industry with many highly knowledgeable people, few have the length and breadth of experience as Michael Lee. Michael, or Mick as he is known, has been in the timber industry in Tasmania for over 35 years. A former Production Manager at one of the largest timber companies in the state, and Operations Manager and General Manger at other major operations Mick knows Tasmanian timber like few others.
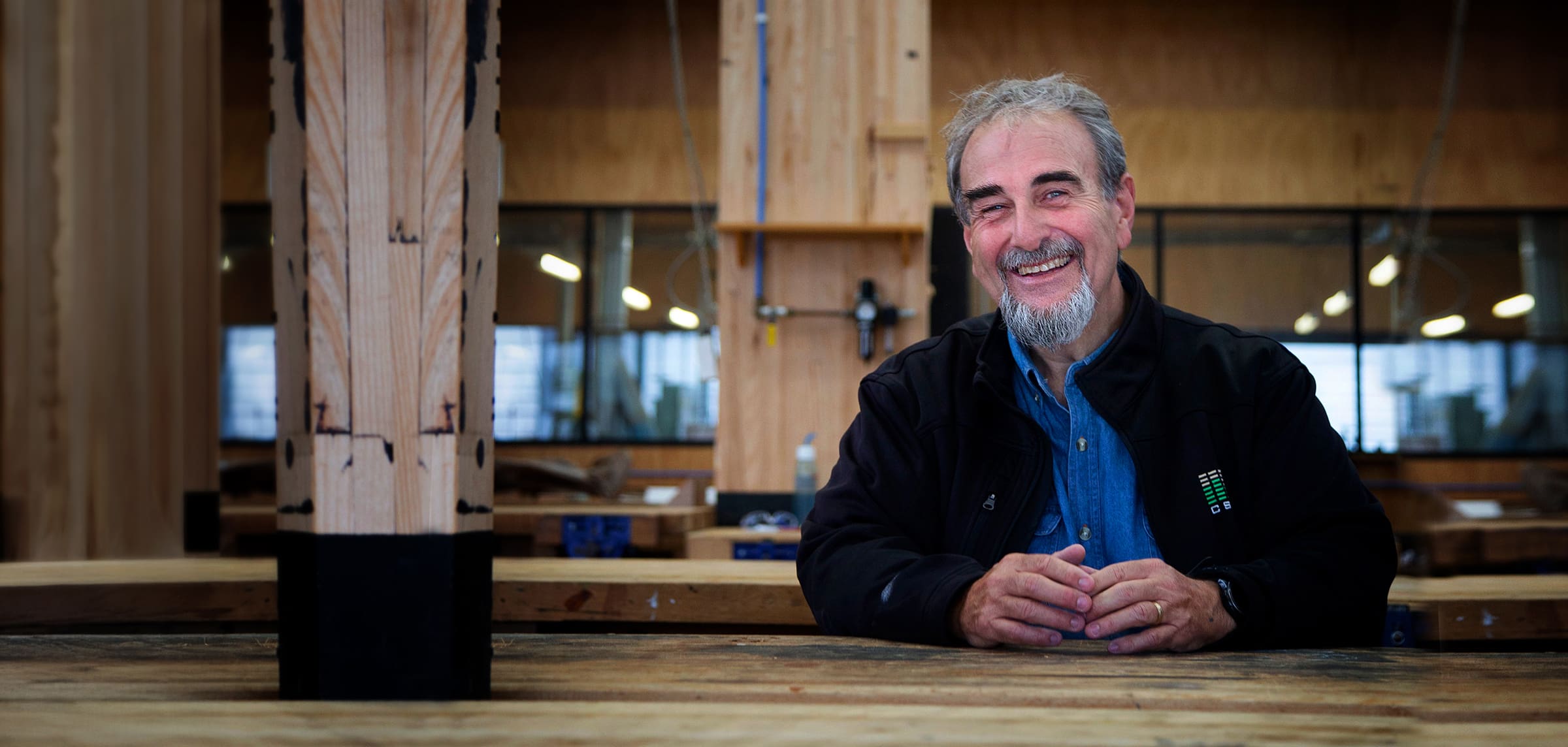
Tasmanian Blackwood in Luxury Lodge - Southern Ocean Lodge by RW Joiners
October 30, 2024
Celebrated around the world as the pioneer of experiential luxury in Australia, the new iteration of Southern Ocean Lodge chose Tasmanian Blackwood as the hero material of their interiors.
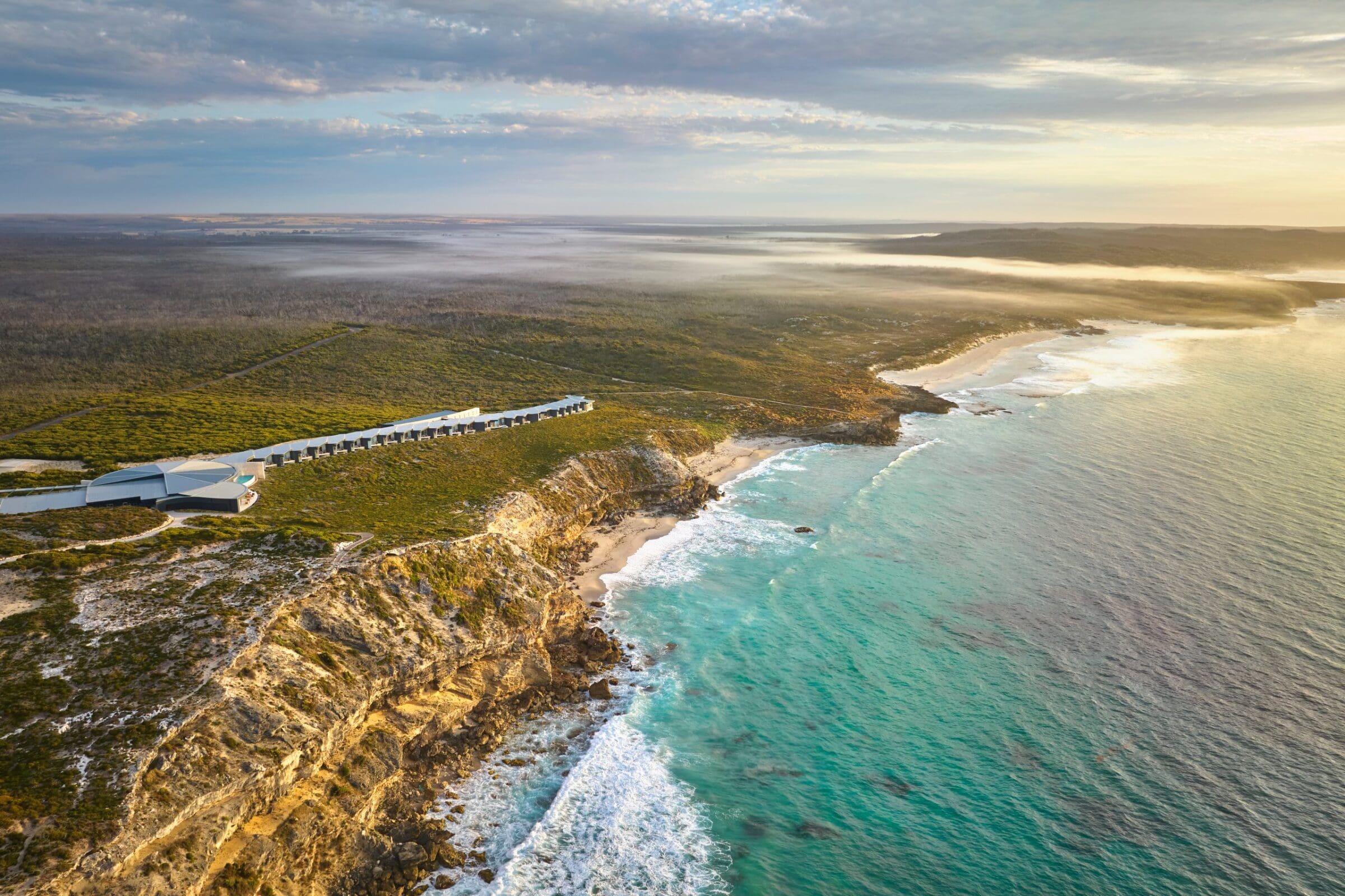
Sauna Boat Tasmania by DB Building Co.
October 9, 2024
It’s just 7 degrees as the sun peaks over the moody Tasmanian horizon. Native birds begin their morning calls as the orange light begins to dance across the icy waters between Kettering and Bruny Island. While most are enjoying the Tasmanian sunrise with a hot cuppa in the comfort of their home, a new Tasmanian experience offers the more adventurous “a serene escape from the ordinary.” Calmly floating atop the gently lapping waters of Oyster Cove Marina, is Sauna Boat Tasmania. Carefully positioned and constructed on a purpose-built boat, the 80-degree state-of-the-art sauna is complemented by an ocean water plunge area that invites a truly immersive experience. Tasmanian timbers were specified for their durability and radiating beauty, perfectly matching the warmth from within.
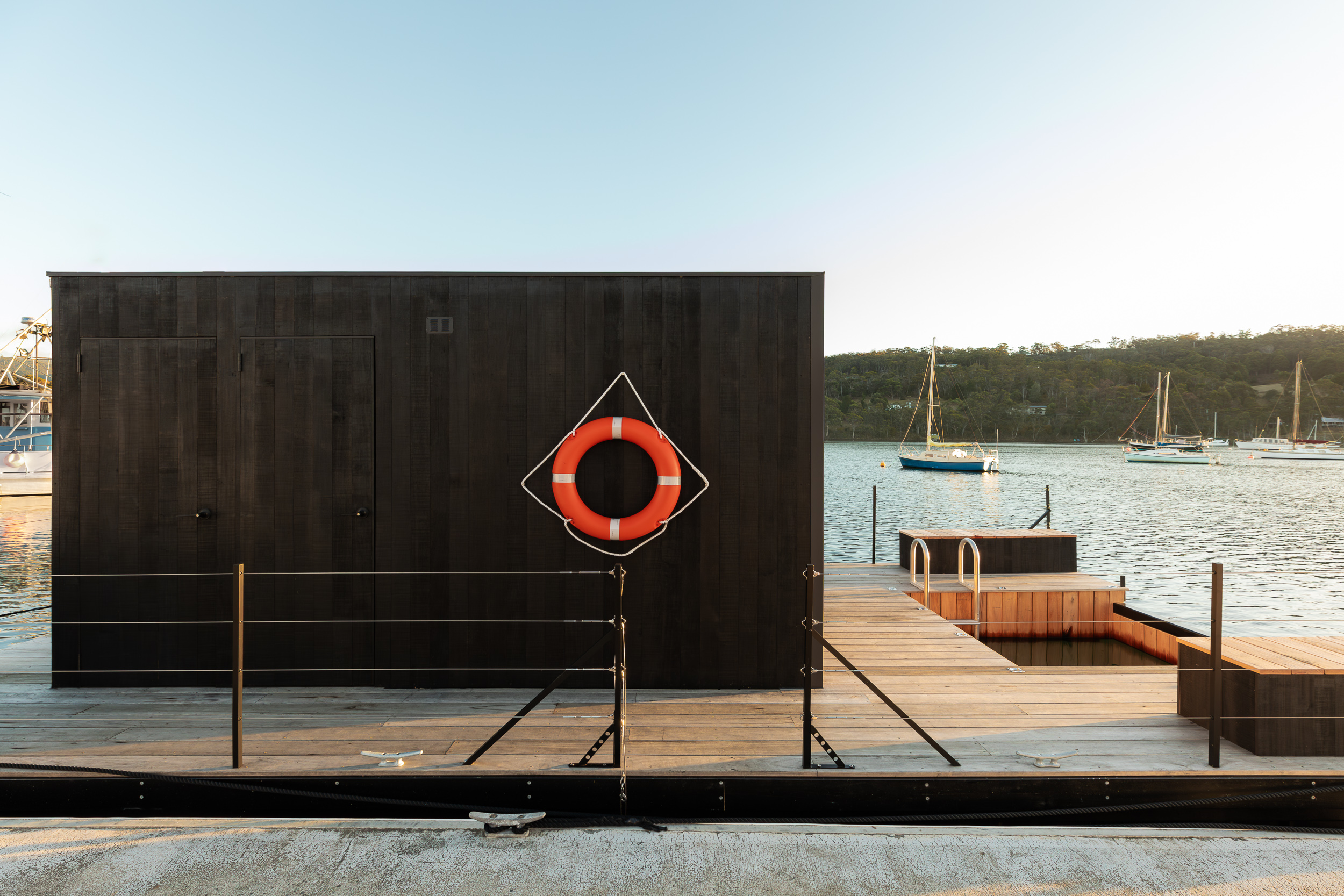
St. Lukes Flagship wellness hub by Terroir
September 23, 2024
St. Lukes is a Tasmanian-based private health insurance company with a mission to help Tasmania become the healthiest island on the planet. Having been in business for 70 years, their newly formed health and wellness hub in the heart of Hobart offers its members and the public a range of health and wellbeing-focused activities from yoga to new-parent classes and everything in between. Award-winning Tasmanian architectural firm Terroir was tasked with a brief to create a health-conscious space that would also inspire, draw new people in, and create excitement around their brand. With tight constraints from the existing building, Terroir drew inspiration locally and abroad, creating a health hub with a design that is world-leading and Tasmanian-inspired.
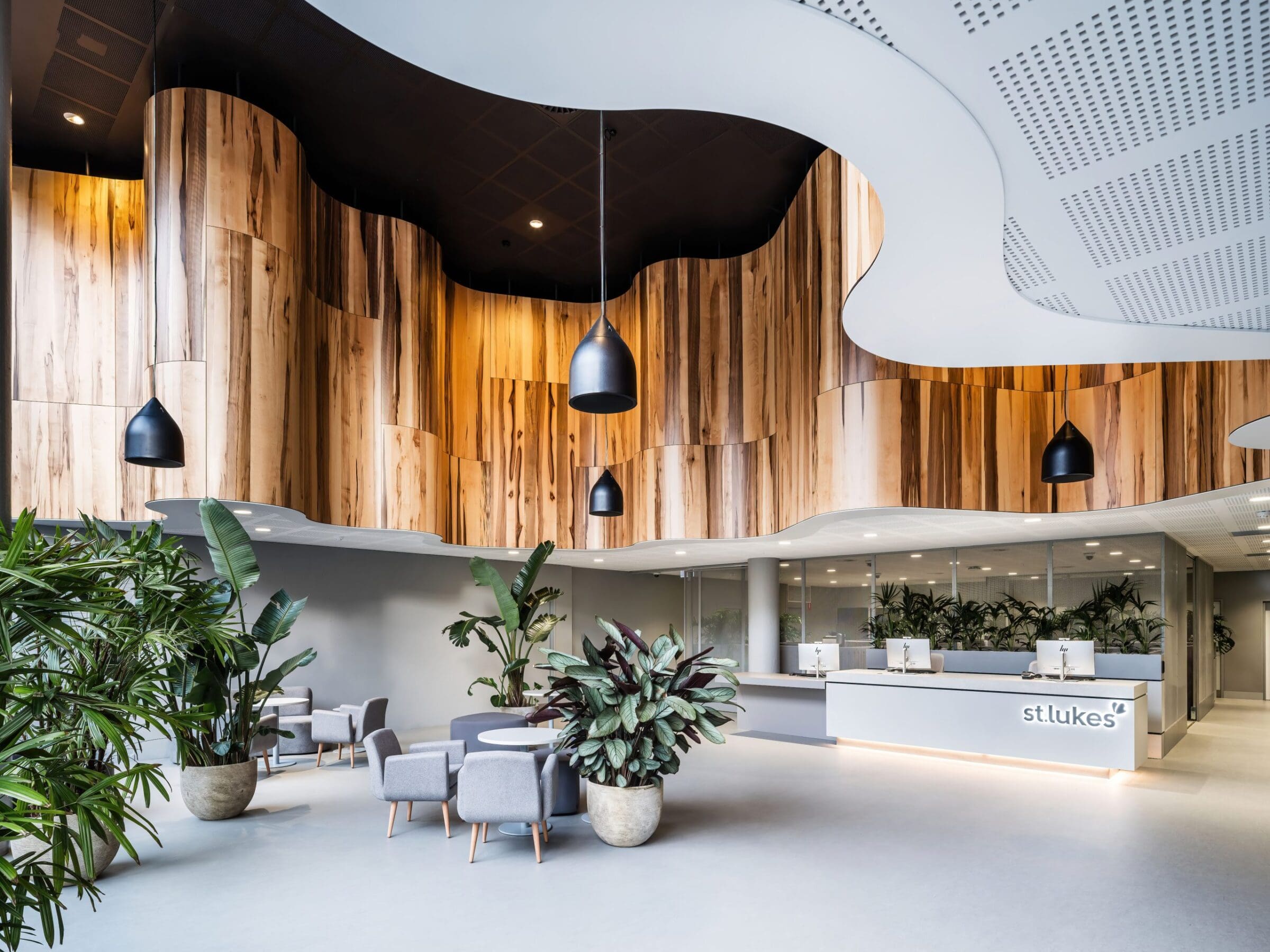
Heirloom House by studio mkn
September 9, 2024
After setting up her Melbourne-based interior design practice 6 years ago, Meredith Nettleton has been involved in many residential projects showcasing her eye for detail and commitment to excellent and enduring design. Her most recently completed home, Heirloom House, is included in this project list. As the name suggests, the post-war era home had been in the family for generations, and its design, charm, and materials were deeply cherished. Tasked with bringing the beloved family home into the 21st century without compromising beloved design elements, studio mkn played with a timeless and natural material palette. Masterfully creating a space that pays homage to the past while meeting the needs of a young family, the home is rich with texture and warmth and holds space for new and lasting memories to be made for generations to come.
