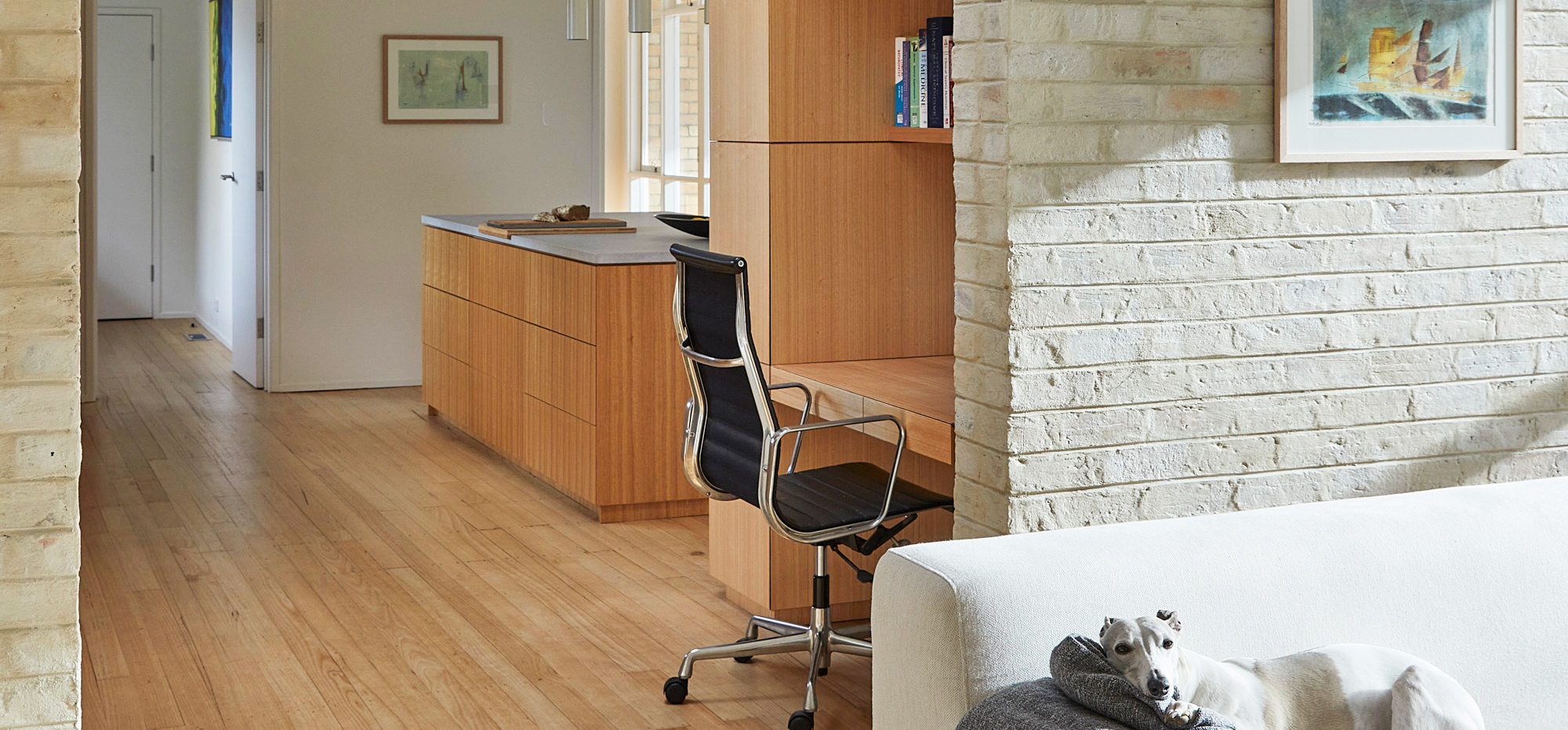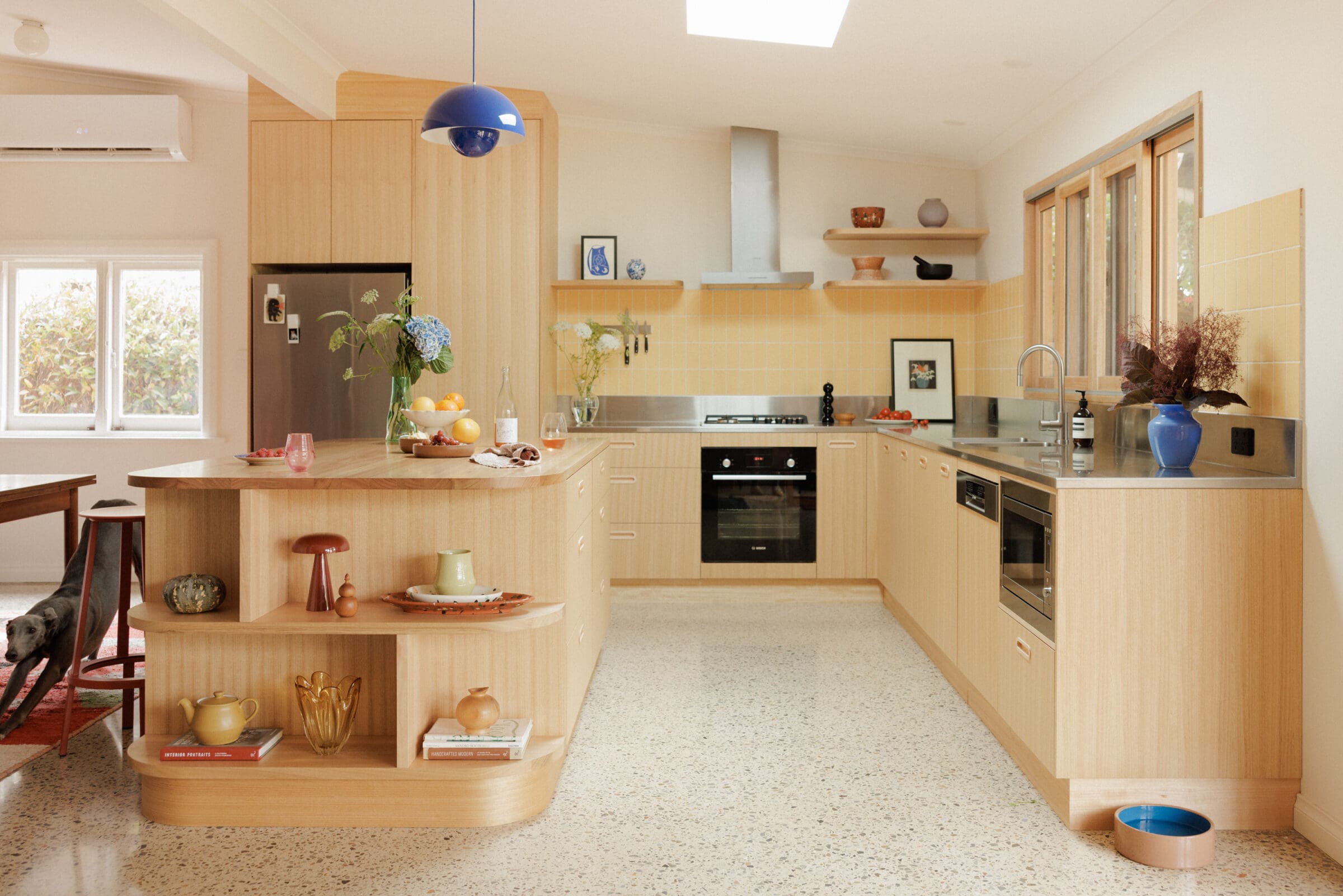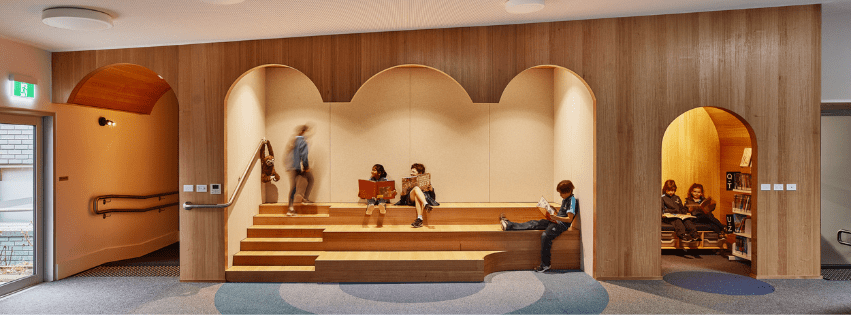Understanding Tasmanian Oak Prime and Classic Grades: A Guide for Architects and Specifiers
December 16, 2025
When specifying Tasmanian Oak for your projects, understanding timber grading is essential for achieving your desired aesthetic outcome. However, it's crucial to recognise what grades do and don't represent in terms of product quality and performance.
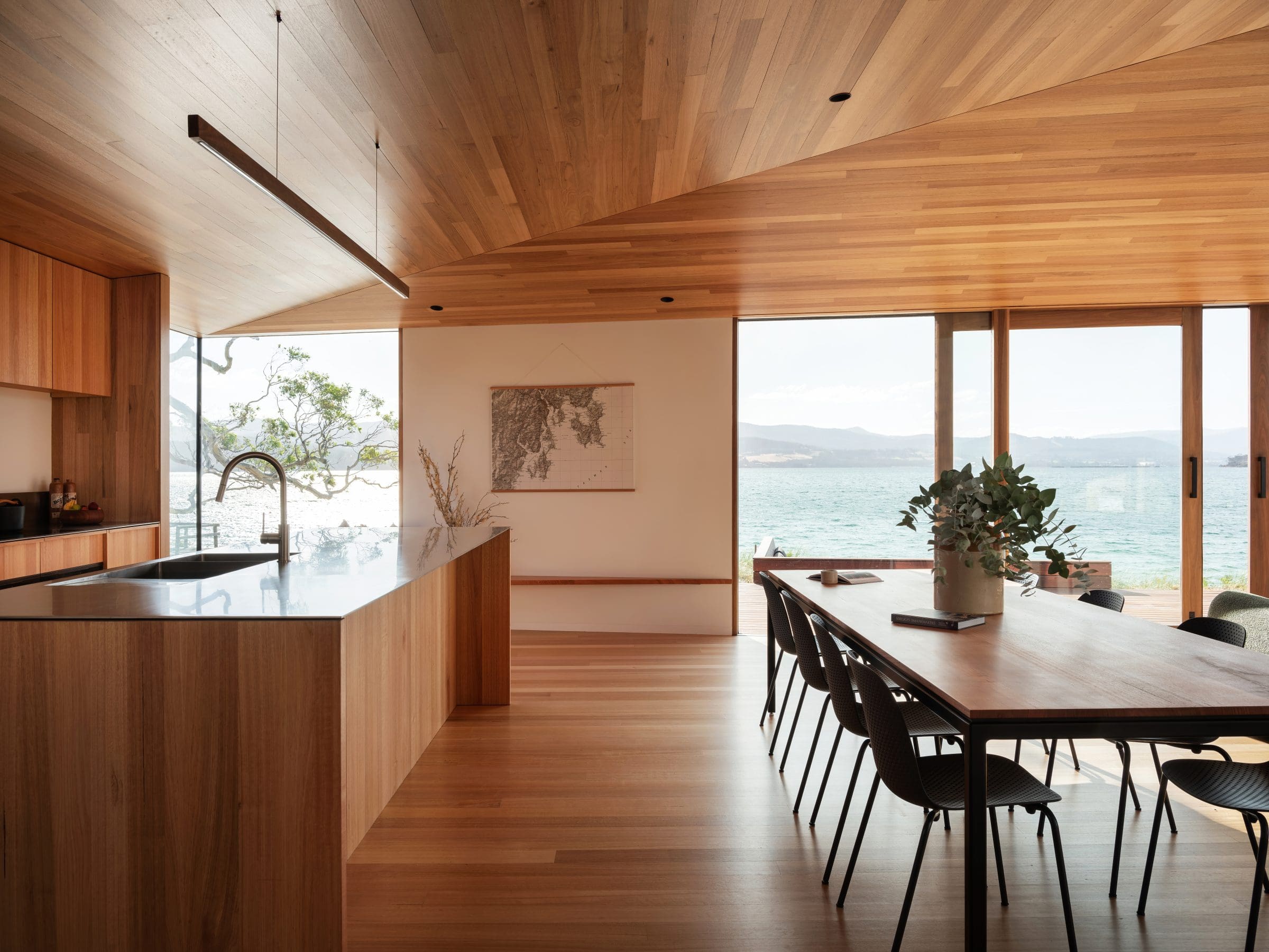
Everything you need to know about Tasmanian Blackwood
November 24, 2025
wood is one of the world’s great decorative timbers, with its stunning, rich colour, texture, workability and durability. Synonymous with fine furniture, Blackwood is the ideal timber for showstopping decorative joinery, eye-catching statements in wall linings from both veneers and solid timbers and even beautiful hardwood flooring.
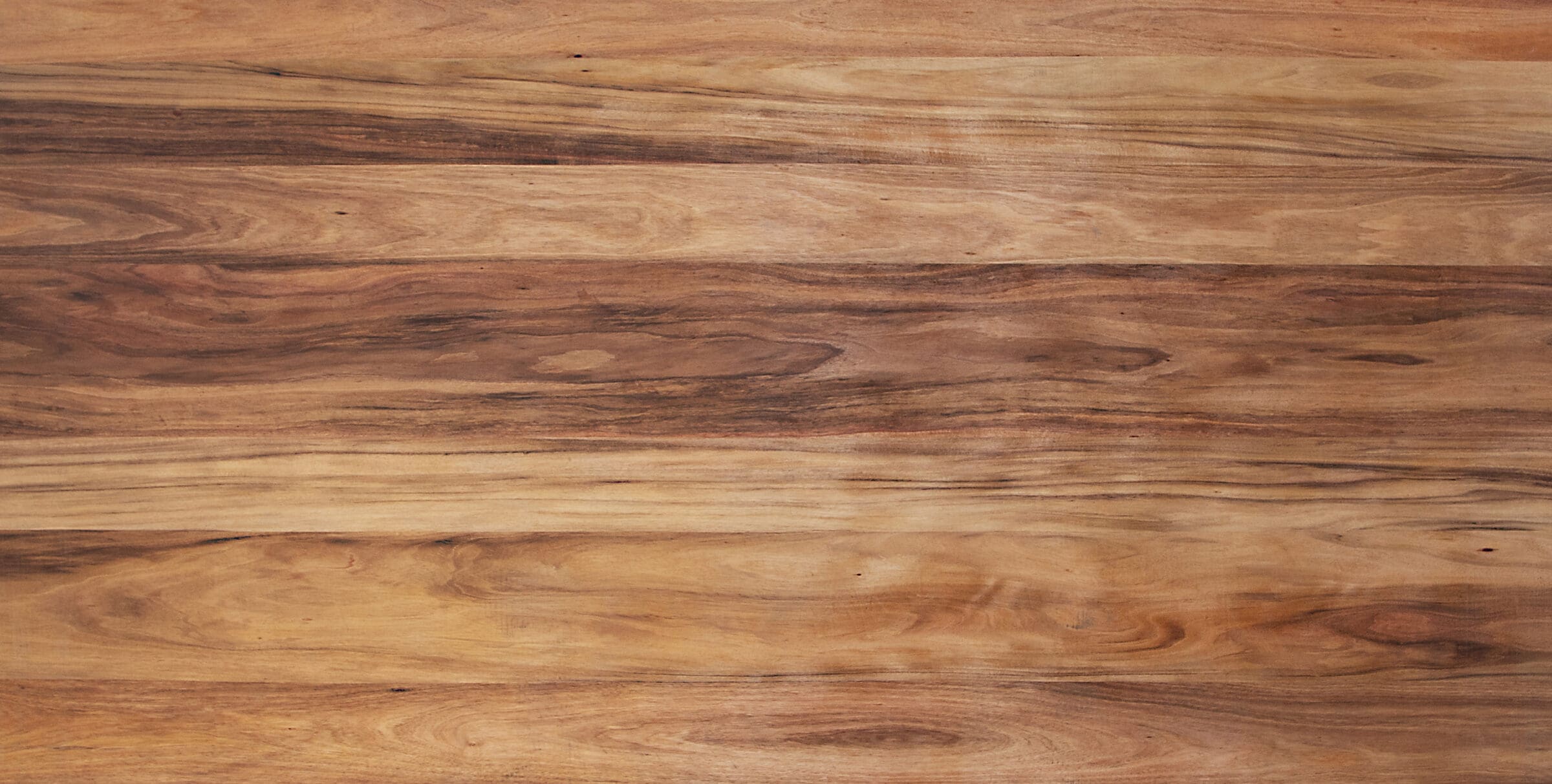
Broadwaters by Studio Ilk: A 1970s Revival Through Timber and Thoughtful Design
November 17, 2025
In Hobart’s picturesque waterside suburb of Sandy Bay, a remarkable 1970s home has been lovingly restored by Studio Ilk, bringing together a passion for original architecture, local craftsmanship, and the warmth of Tasmanian timber.
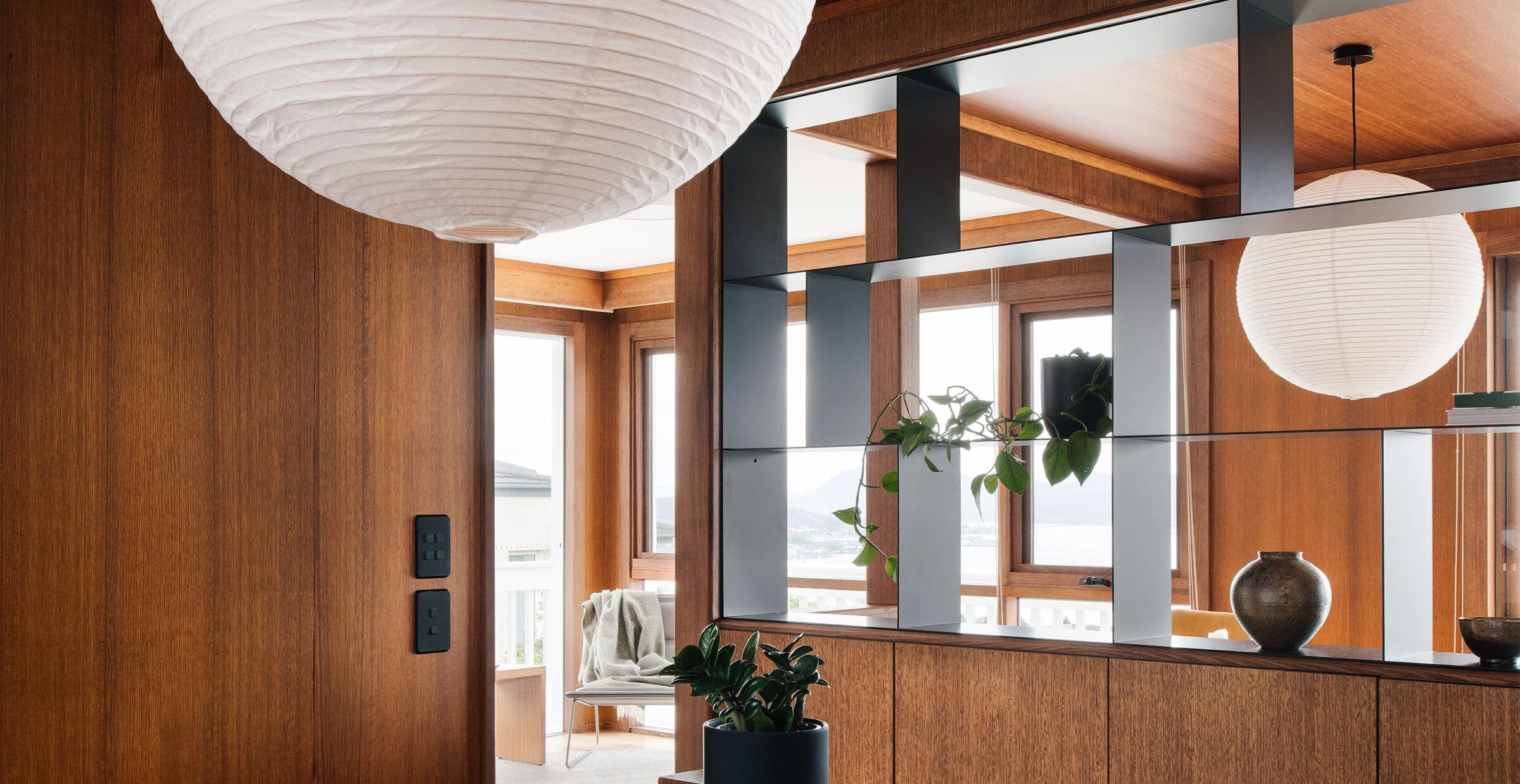
Honeyworks House: How Blackwood and considered design created a home that hasn't aged in ten years
November 3, 2025
When architect Paul Butterworth was commissioned to design Honeyworks House a decade ago, the brief was clear: create a modest, garden-oriented home for empty nesters returning from North Queensland to Brisbane that would sit comfortably amongst its mid-century modern neighbours. What emerged was a masterclass in how authentic materials, particularly Tasmanian Blackwood, can transform a house built on a tight budget into a warm, enduring home, that has gained a cult following.
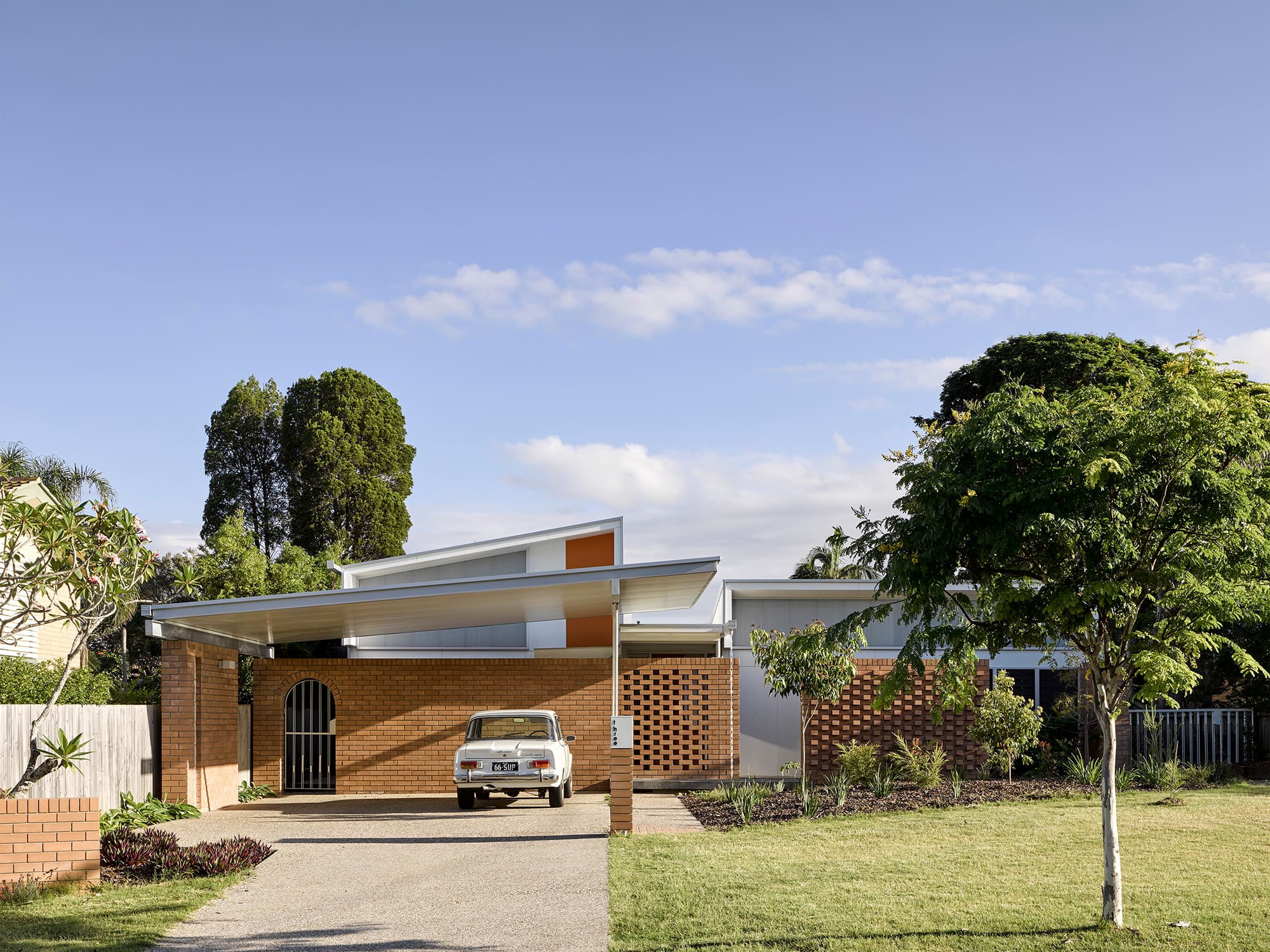
Built to age gracefully: Spring Beach House, the little cottage that glows.
October 27, 2025
Nestled along the rugged Tasmanian coastline of Spring Beach, a modest 100 square metre retreat demonstrates how thoughtful material choices can create extraordinary spaces. Designed by Scale Architecture for two sisters seeking a grounded, warm little space to spend time with their loved ones, the Spring Beach House is a masterclass in local sourcing and the artful application of Tasmanian timber.
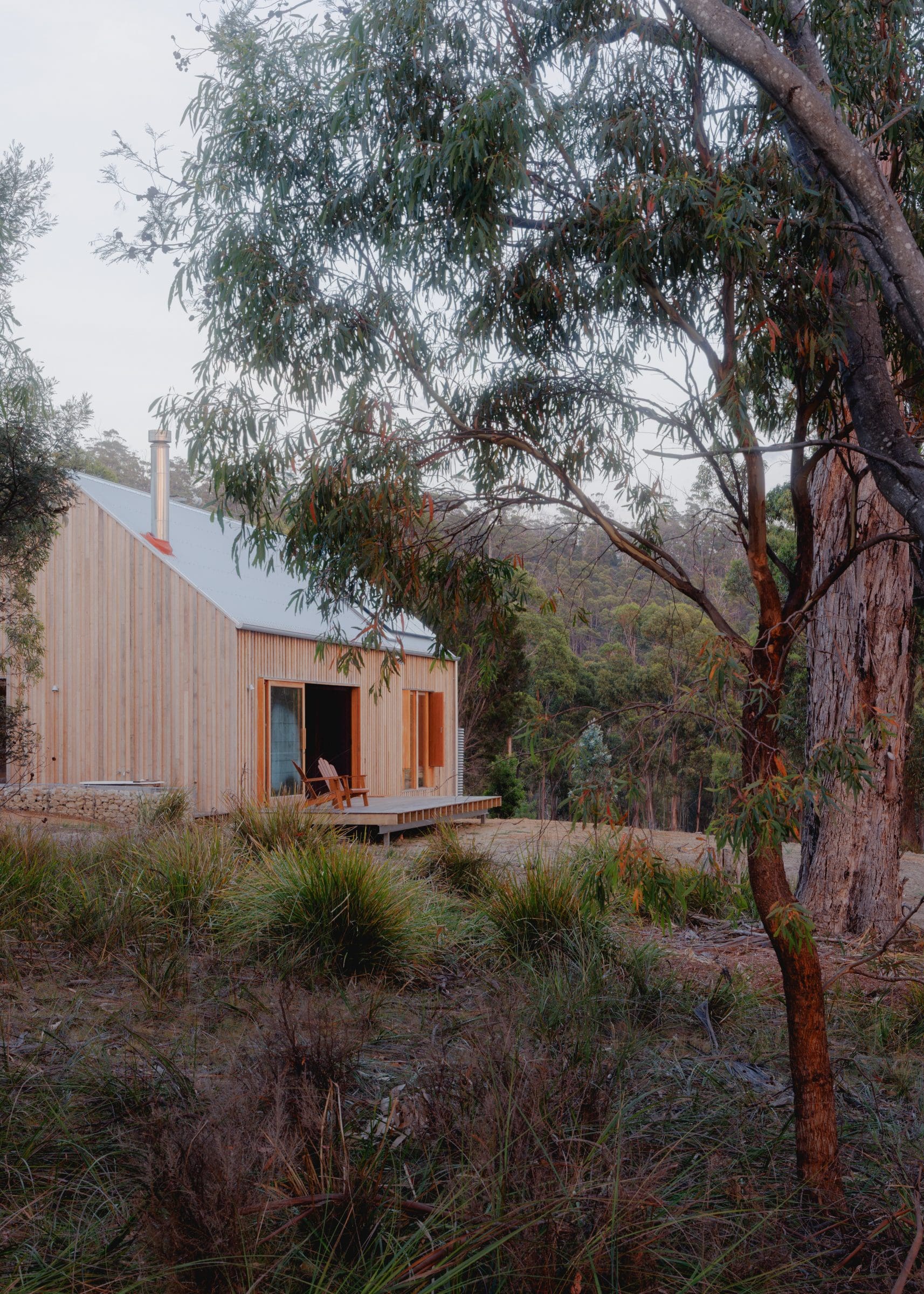
Carcassonne by FMD Architects
July 28, 2025
Located in Melbourne’s south-east, a once-obscured 1920s heritage-listed house has been transformed into a layered, light-filled family home. Carcassonne, designed by Fiona Dunin and the team at FMD Architects, is a sensitive yet bold alteration and addition that draws on the history of its site, the heritage of its occupants, and the timeless warmth of Tasmanian Oak. From the street, Carcassonne presents a walled façade, a respectful nod to the historic Cité de Carcassonne in southern France, which inspired the name and the architecture. The new addition, concealed behind a contemporary reinterpretation of the wall, reveals a richly articulated roofline that hints at the life and light within.
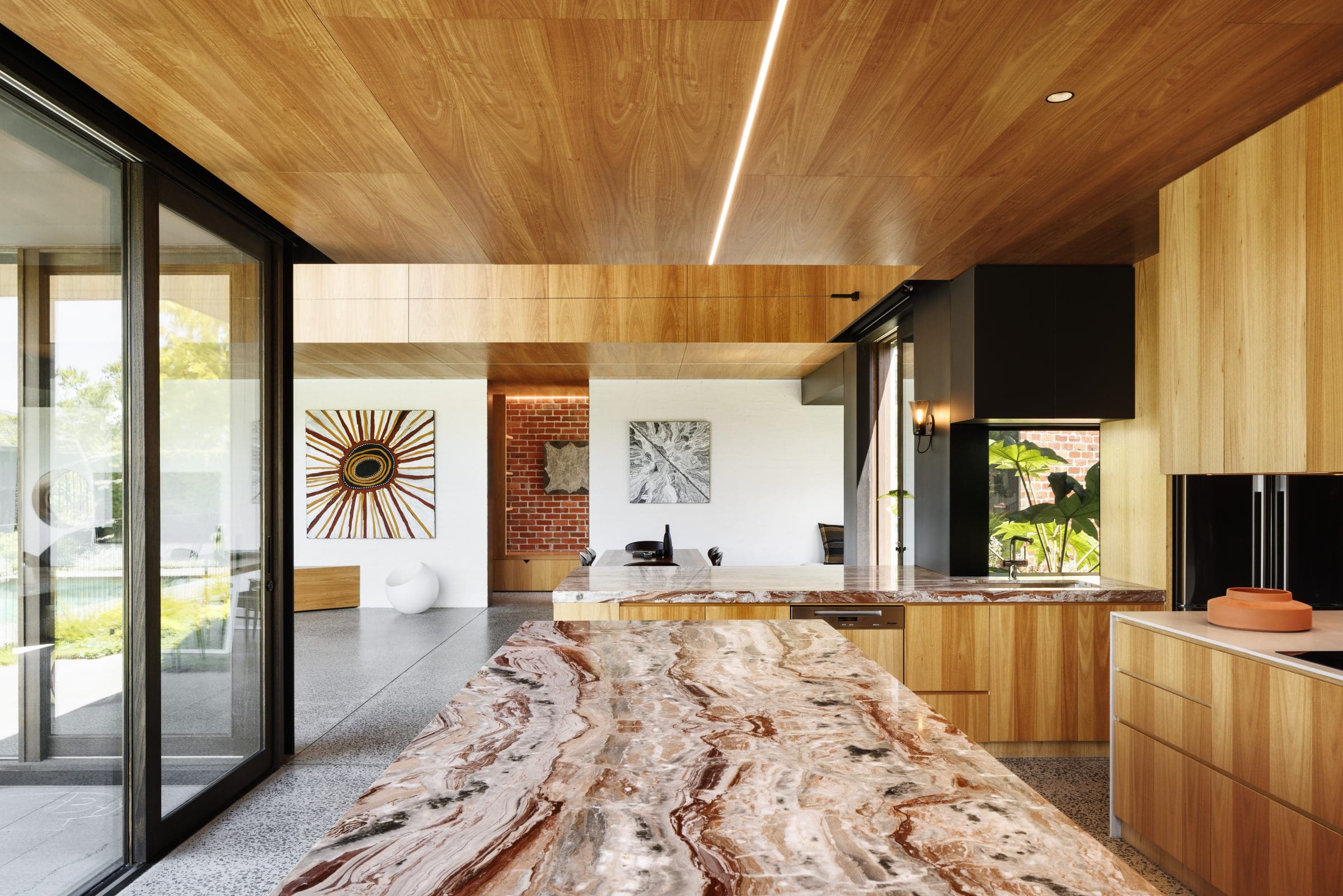
Timber, Community & Care: Aged Care Facilities by Cykel Architecture
July 16, 2025
Cykel Architecture is redefining aged care design in Tasmania, bringing warmth, sustainability, and a deep connection to local materials through their work on OneCare’s portfolio of aged care facilities across Tasmania, including the latest Barossa Park Lodge and OneCare Kingston (Bishop Davies Court). A key feature of these projects is the extensive use of Tasmanian Oak, a material chosen not only for its aesthetic and functional qualities but also for its role in fostering a homely and inviting environment for residents.
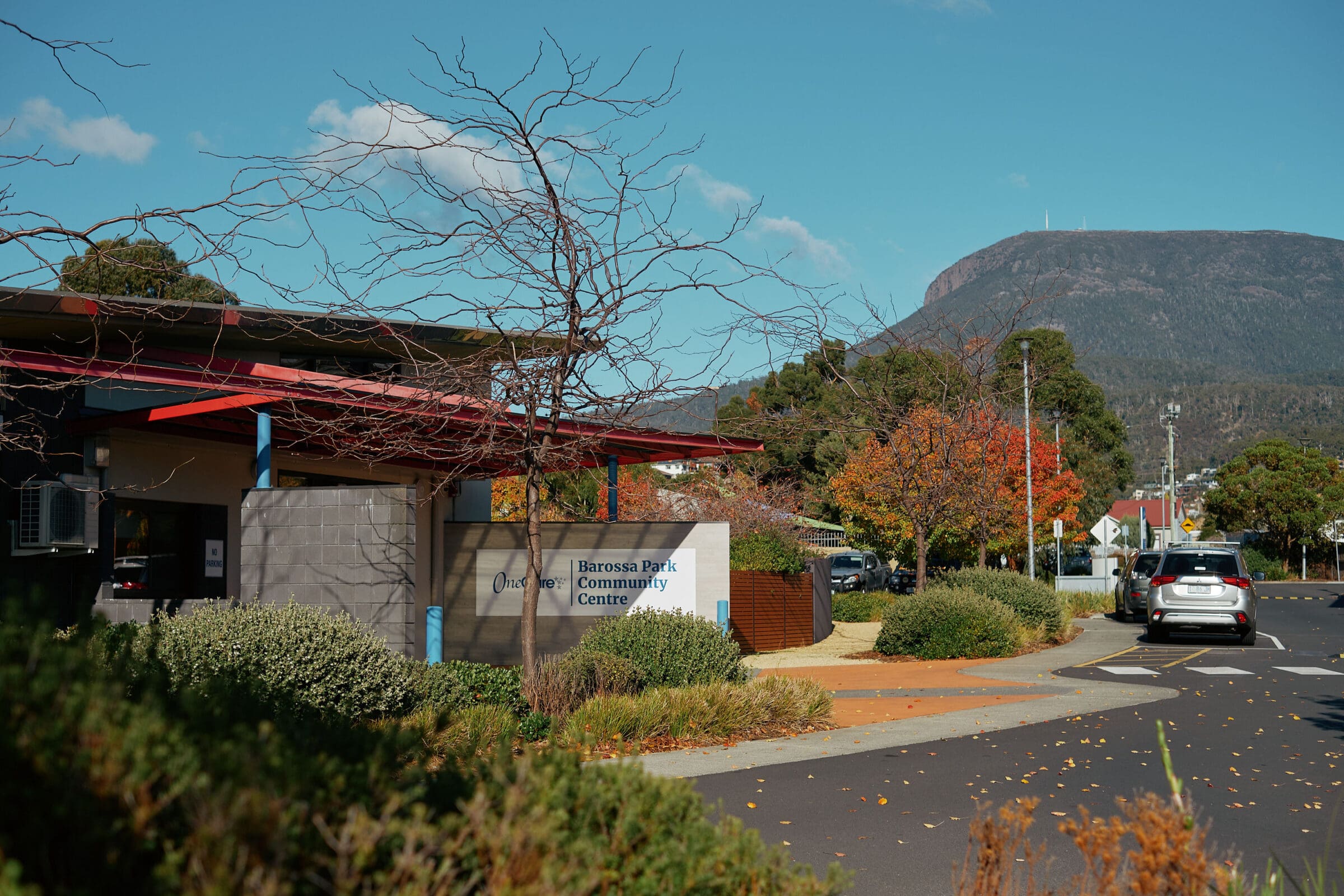
Western Junction Sawmill
June 10, 2025
Located in Northern Tasmania, Western Junction Sawmill is dedicated to processing all grades of locally sourced native and plantation hardwoods. By transforming resources that might otherwise be exported as woodchips into high-quality timber products, we maximize value for the local community. Our commitment to sustainability, efficient processing, investment in new products and markets, as well as local employment supports the region's forestry industry and contributes to economic stability.
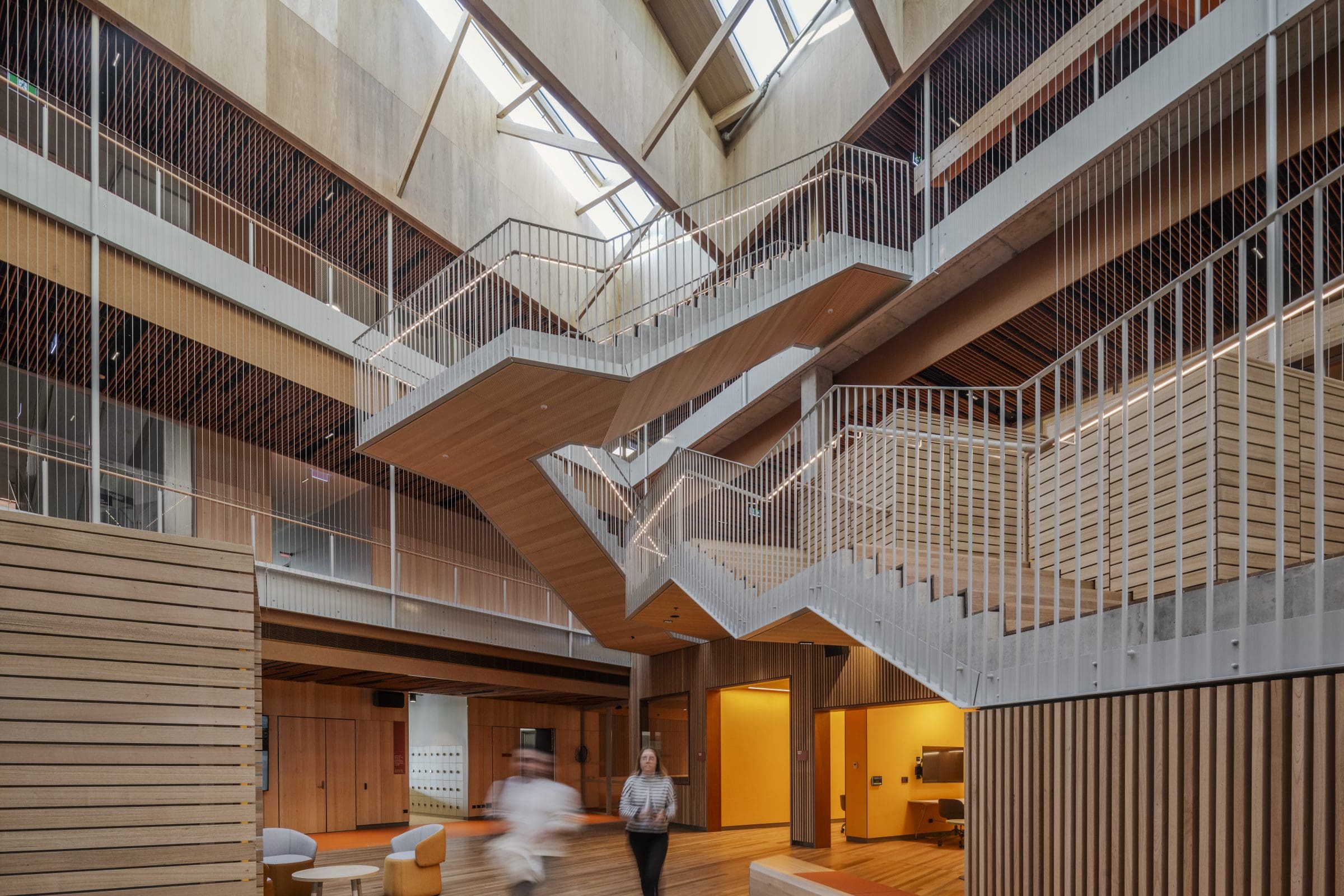
Golden Light and Timeless Warmth: Nebraska House by Lara Maeseele Celebrates Tasmanian Oak
May 14, 2025
Tucked along the coastal northern tip of Bruny Island, Tasmania, Nebraska House is an architectural homage to light, landscape, and local materials, most notably, the refined, golden warmth of Tasmanian Oak. Designed by Belgian-born, Tasmania-based architect Lara Maeseele, the home represents a culmination of her values: sustainable design, strong materiality, and deep respect for place. Following the success of her award-winning Killora Bay project, also on Bruny Island, Lara was approached by the clients with a bold yet clear brief: create a spacious, light-filled family retreat using timber, with a particular emphasis on authenticity and durability. The result is a home where Tasmanian Oak is not just a material, but a unifying design language.
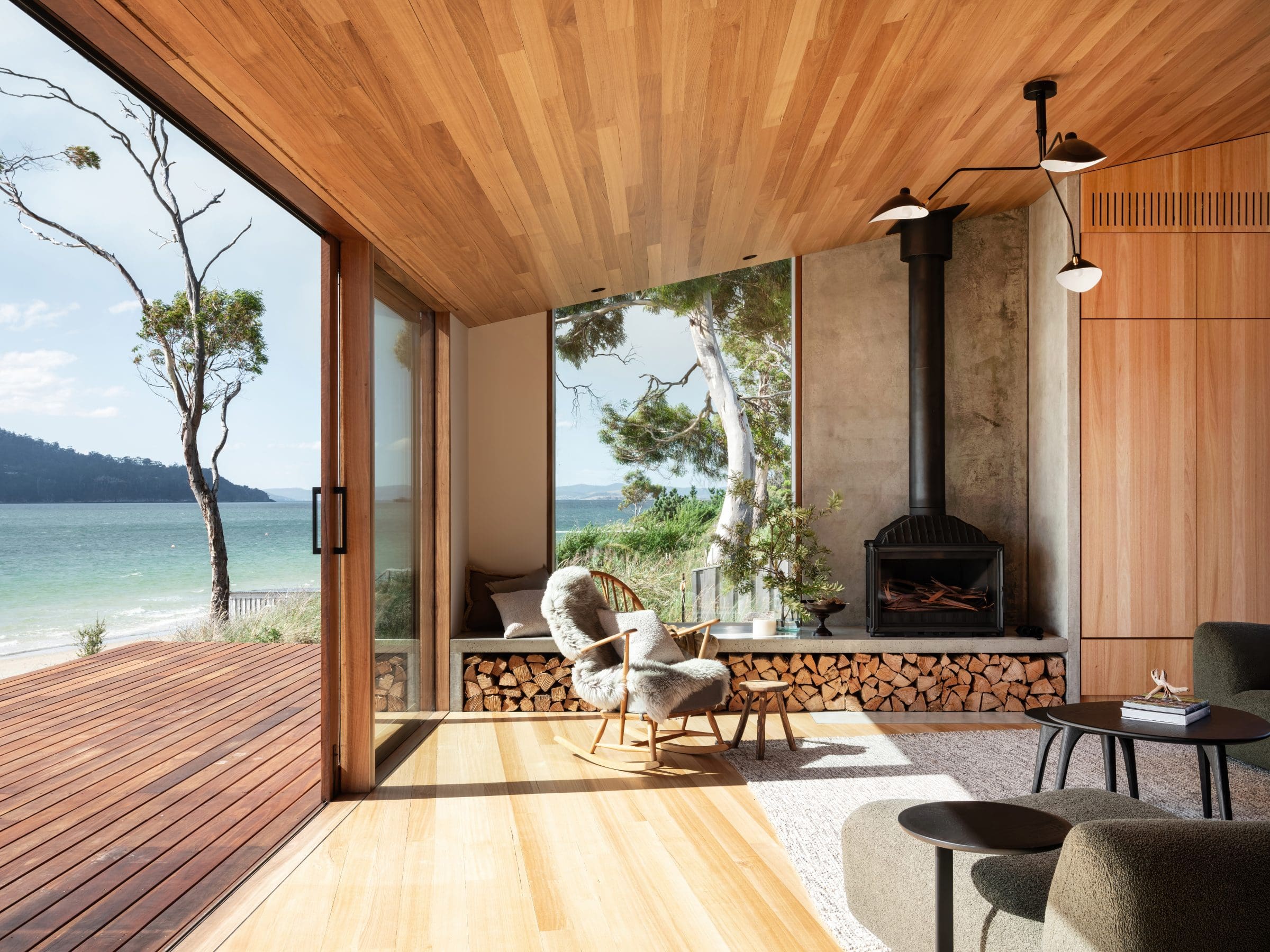
The Shed by Wardle
February 26, 2025
The Shed at the University of Tasmania by Wardle is a pioneering example of sustainable construction and the third instalment of the university’s Northern Transformation Program in Launceston. It embodies the university’s commitment to reducing carbon emissions through innovative timber use and low-carbon materials. A key sustainability initiative was the use of Eucalyptus nitens, a fast-growing plantation species initially cultivated for pulp. The project repurposed this timber for structural elements, veneers, and linings, showcasing the potential of locally sourced materials in large-scale, low-carbon construction.
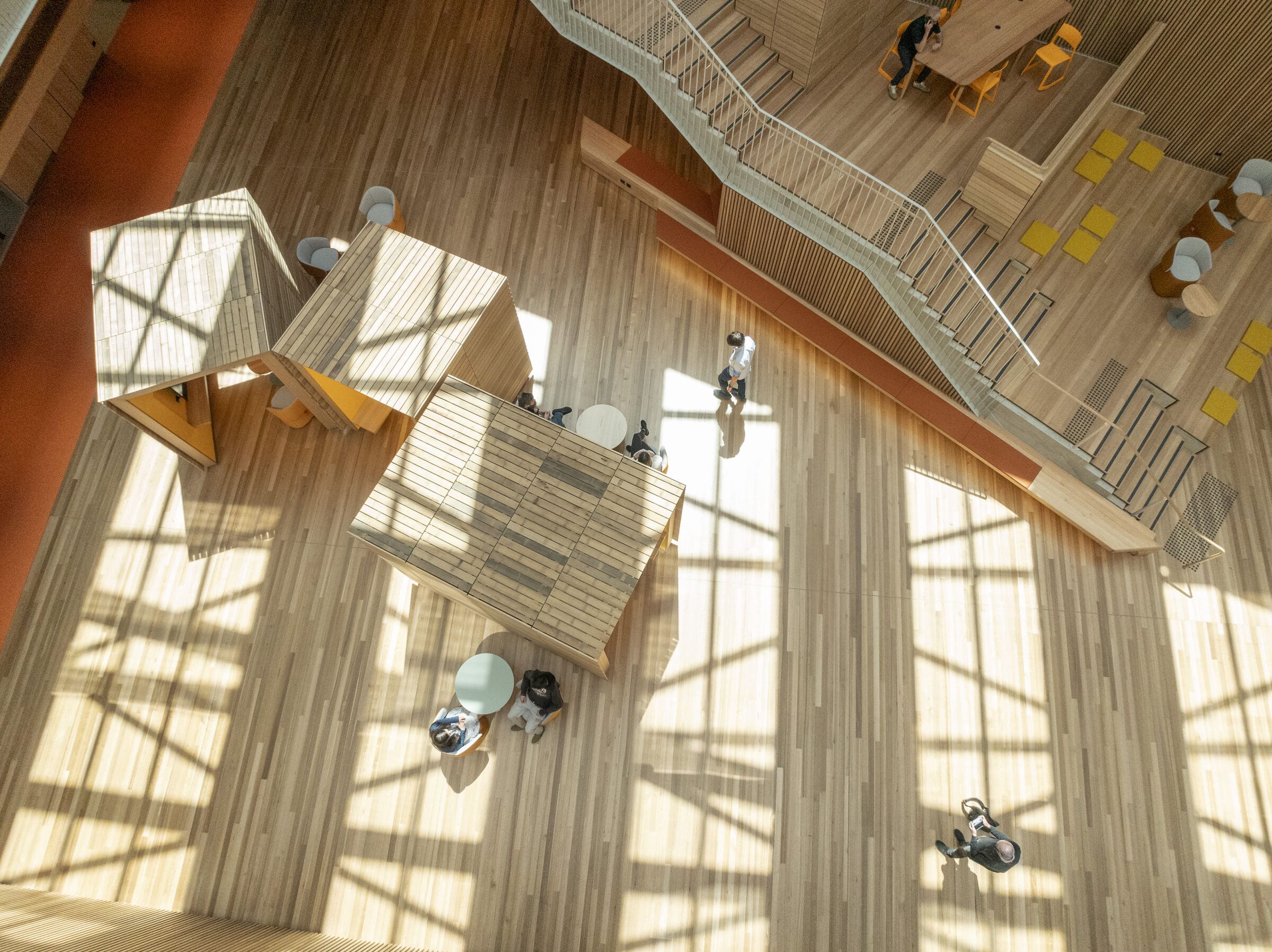
Questions about Tasmanian Timber? Ask the expert.
January 6, 2025
In an industry with many highly knowledgeable people, few have the length and breadth of experience as Michael Lee. Michael, or Mick as he is known, has been in the timber industry in Tasmania for over 35 years. A former Production Manager at one of the largest timber companies in the state, and Operations Manager and General Manger at other major operations Mick knows Tasmanian timber like few others.
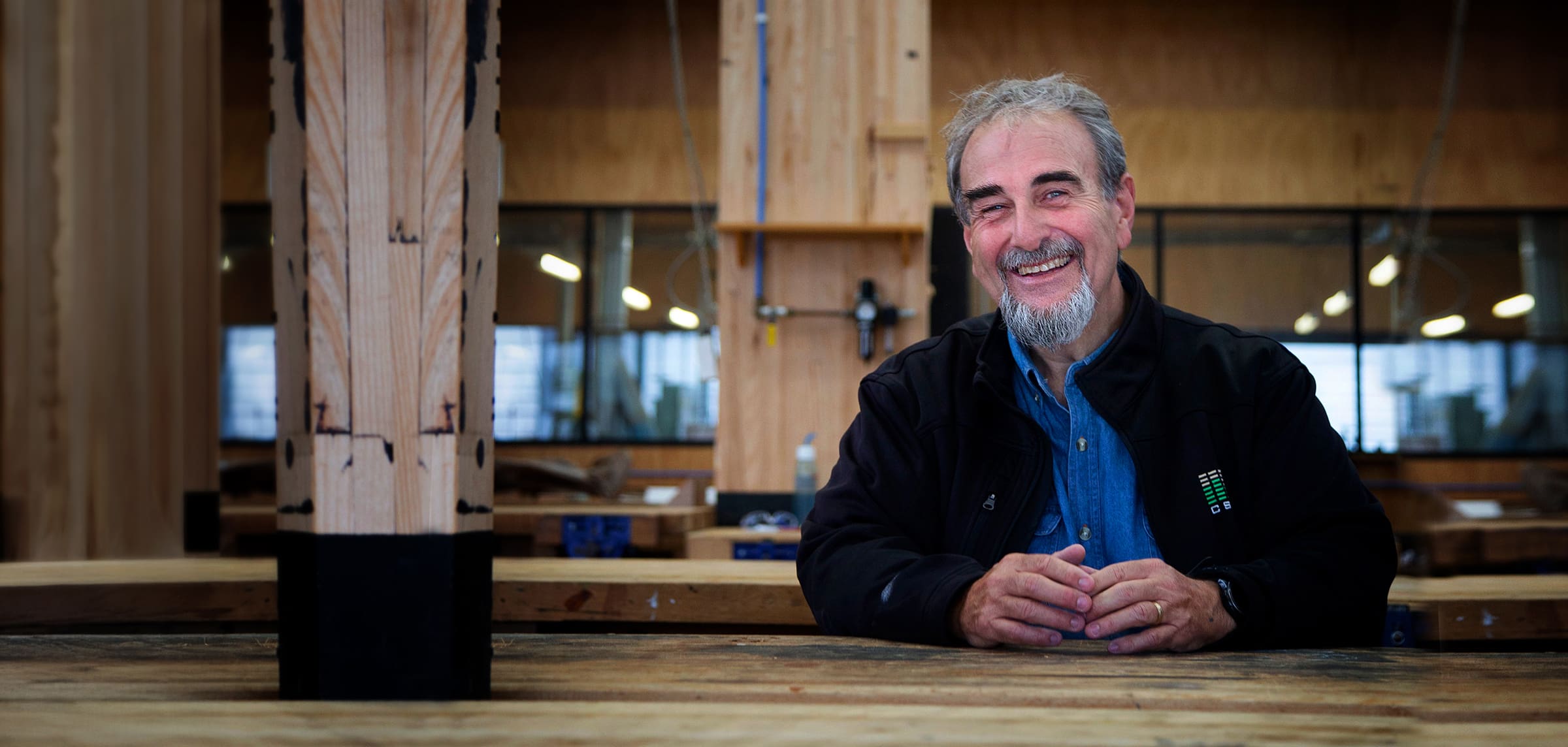
St. Lukes Flagship wellness hub by Terroir
September 23, 2024
St. Lukes is a Tasmanian-based private health insurance company with a mission to help Tasmania become the healthiest island on the planet. Having been in business for 70 years, their newly formed health and wellness hub in the heart of Hobart offers its members and the public a range of health and wellbeing-focused activities from yoga to new-parent classes and everything in between. Award-winning Tasmanian architectural firm Terroir was tasked with a brief to create a health-conscious space that would also inspire, draw new people in, and create excitement around their brand. With tight constraints from the existing building, Terroir drew inspiration locally and abroad, creating a health hub with a design that is world-leading and Tasmanian-inspired.
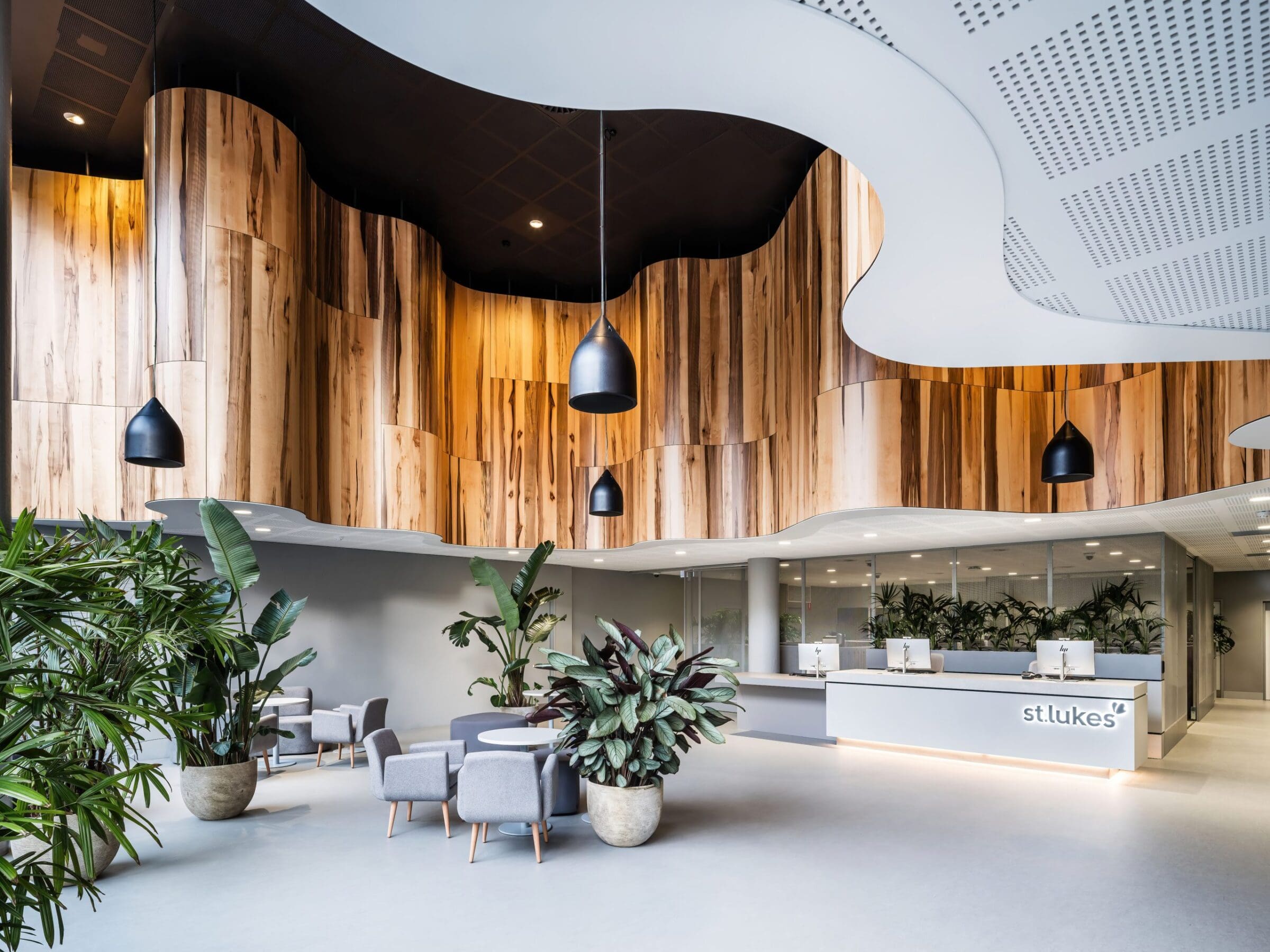
Heirloom House by studio mkn
September 9, 2024
After setting up her Melbourne-based interior design practice 6 years ago, Meredith Nettleton has been involved in many residential projects showcasing her eye for detail and commitment to excellent and enduring design. Her most recently completed home, Heirloom House, is included in this project list. As the name suggests, the post-war era home had been in the family for generations, and its design, charm, and materials were deeply cherished. Tasked with bringing the beloved family home into the 21st century without compromising beloved design elements, studio mkn played with a timeless and natural material palette. Masterfully creating a space that pays homage to the past while meeting the needs of a young family, the home is rich with texture and warmth and holds space for new and lasting memories to be made for generations to come.
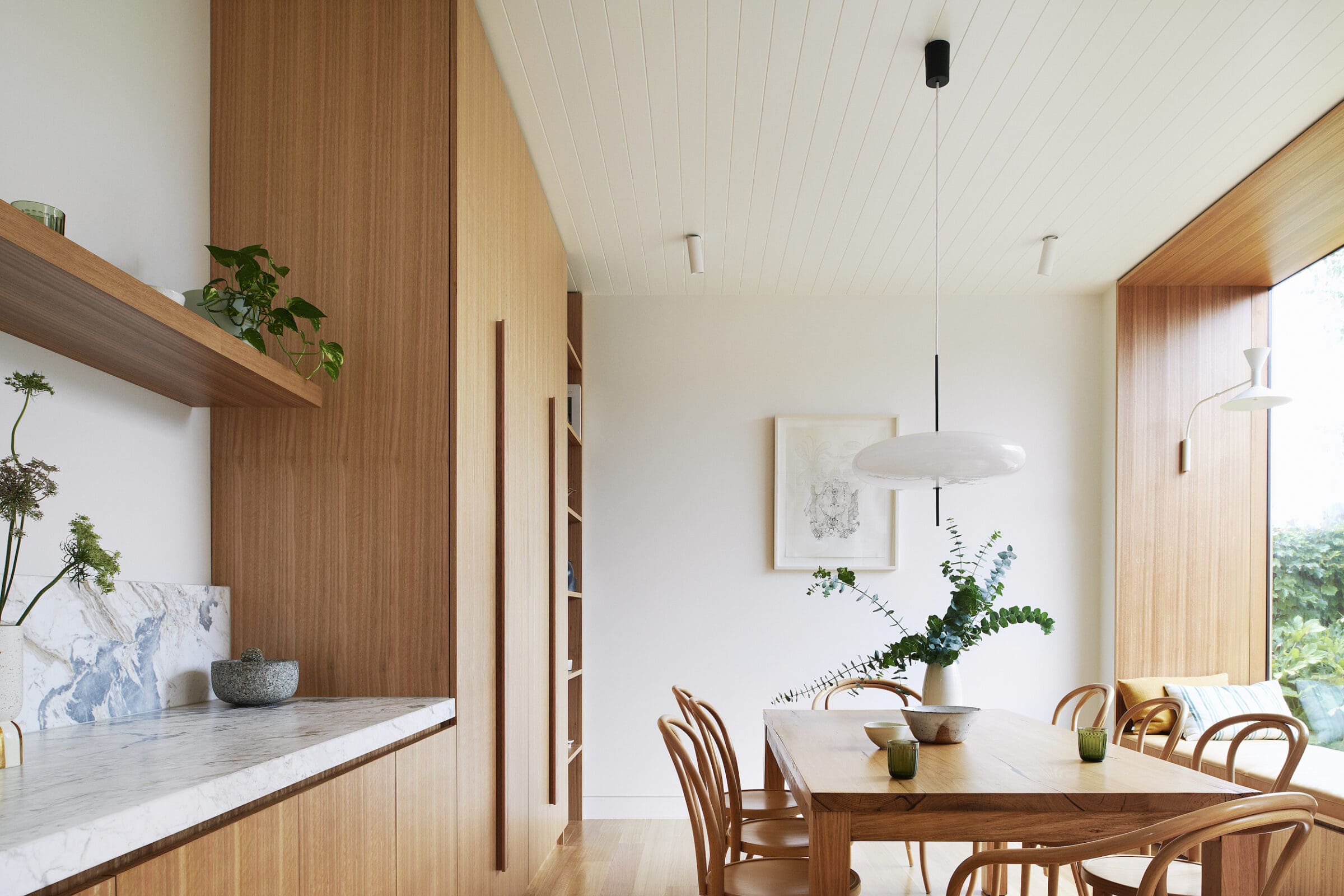
Kanamaluka House by Gillian van der Schans
May 14, 2024
Kanamaluka House by Gillian van der Schans is a project grounded in sustainability. Championing the use of local materials, it is constructed in a way that allows its inhabitants to observe and experience the natural Tasmanian landscape and environment. The name of the home is the first nations name for the Tamar River. Kanamuluka House gracefully rests amongst the thriving and abundant flora and fauna native to the area. The brief called for a timeless aesthetic and a crafted home that would be a gathering space for the client’s young adult children to return to for family gatherings, a home that would act as a base for current and future generations. With these requirements in mind, Tasmanian timbers were chosen to build this family home for the owners to enjoy now and long into the future.
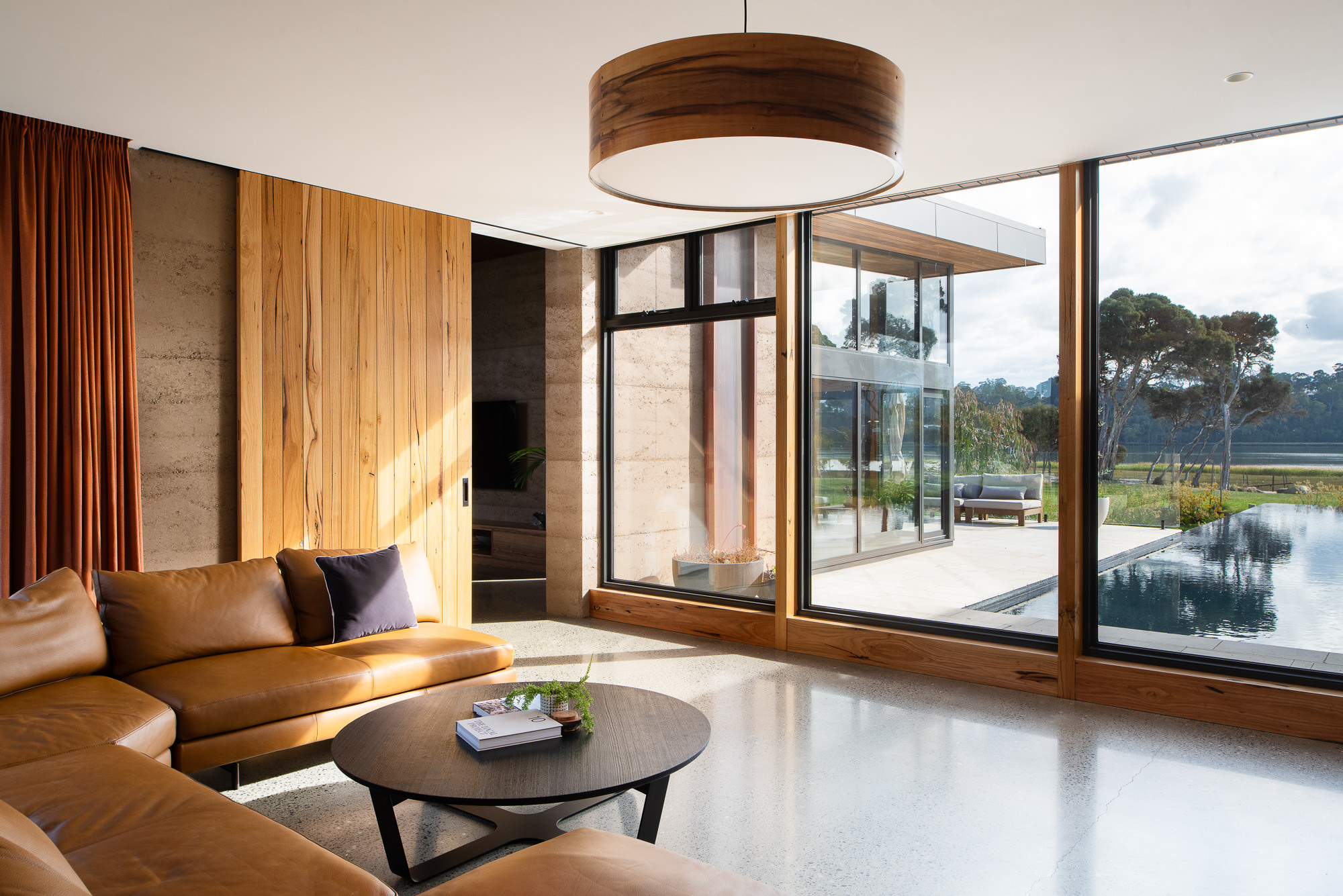
West Hobart House by Cumulus Studio
April 24, 2024
Drawing inspiration from a lifetime of exploring Tasmania’s lush and rugged landscape on foot, Cumulus Studio's latest completed project has been shaped by the trail less travelled. As passionate bushwalkers and enthusiasts of Tasmania’s Wilderness, the vision for West Hobart House emerged from the client’s deep connection to the land. With a palette reflecting the colours, tones, and textures reminiscent of Tasmania’s iconic bushwalking huts, Tasmanian Oak was chosen to help establish warmth and a connection to the beloved memories created along some of Tasmania’s treasured bushwalking trails.
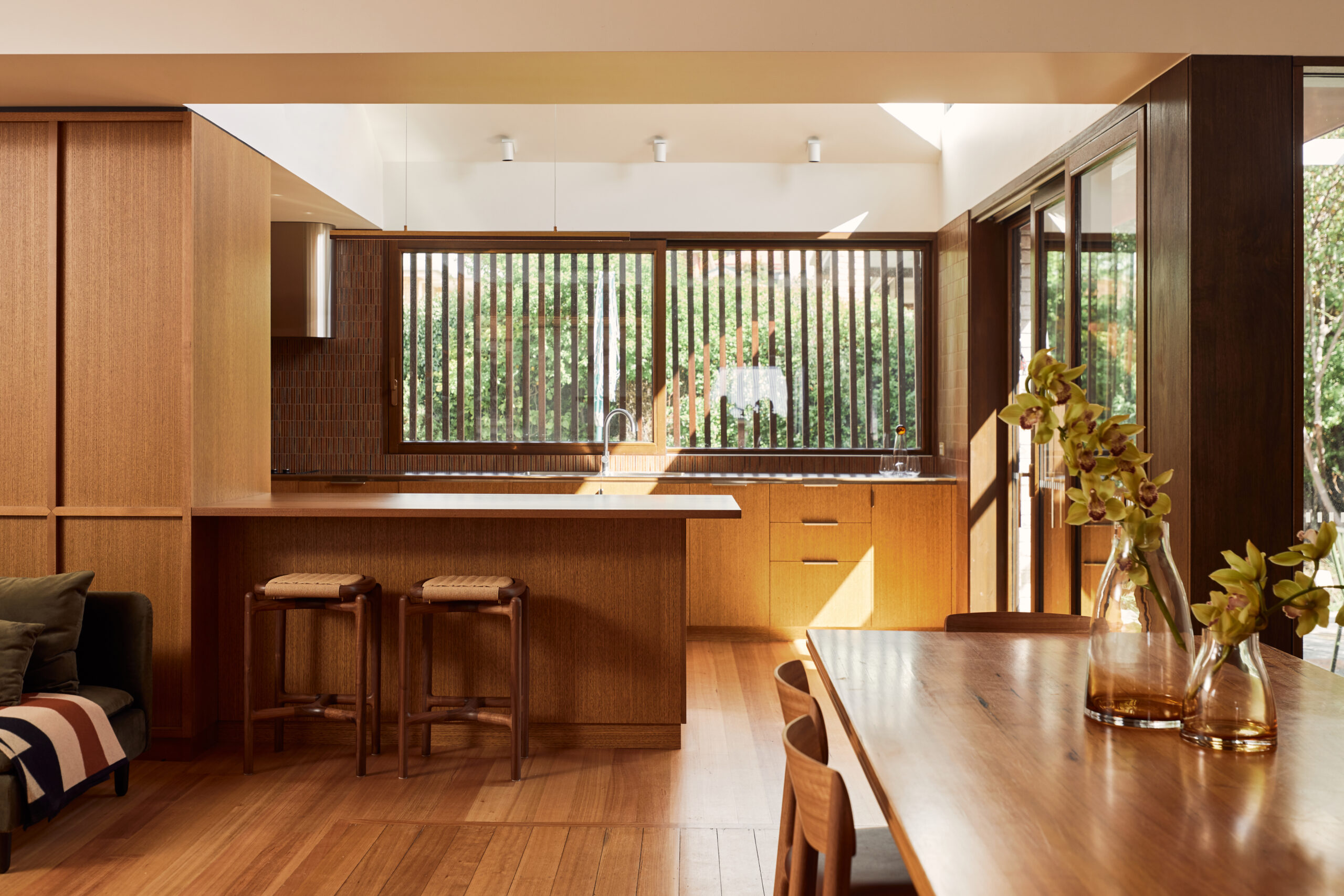
Lady Gowrie Midway Point by Cumulus Studio
March 25, 2024
Set in Hobart’s outer suburb of Midway Point sits the newly designed and renovated Lady Gowrie Early Learning Centre. Originally built in the 1970s, the red-orange brick building required an update to deinstitutionalize the space. The brief was to create an atmosphere that would ease the anxieties of children and parents, fostering an environment that’s equal parts inviting and inspiring. Calling on the expertise of Tasmanian architecture practice Cumulus Studio, the centre has been reimagined establishing a strong connection to the natural environment through design and material selection. Grounded in principles of sustainable design, the centre challenges the existing model of Australia’s child care centres and places Tasmanian Oak at the fore.
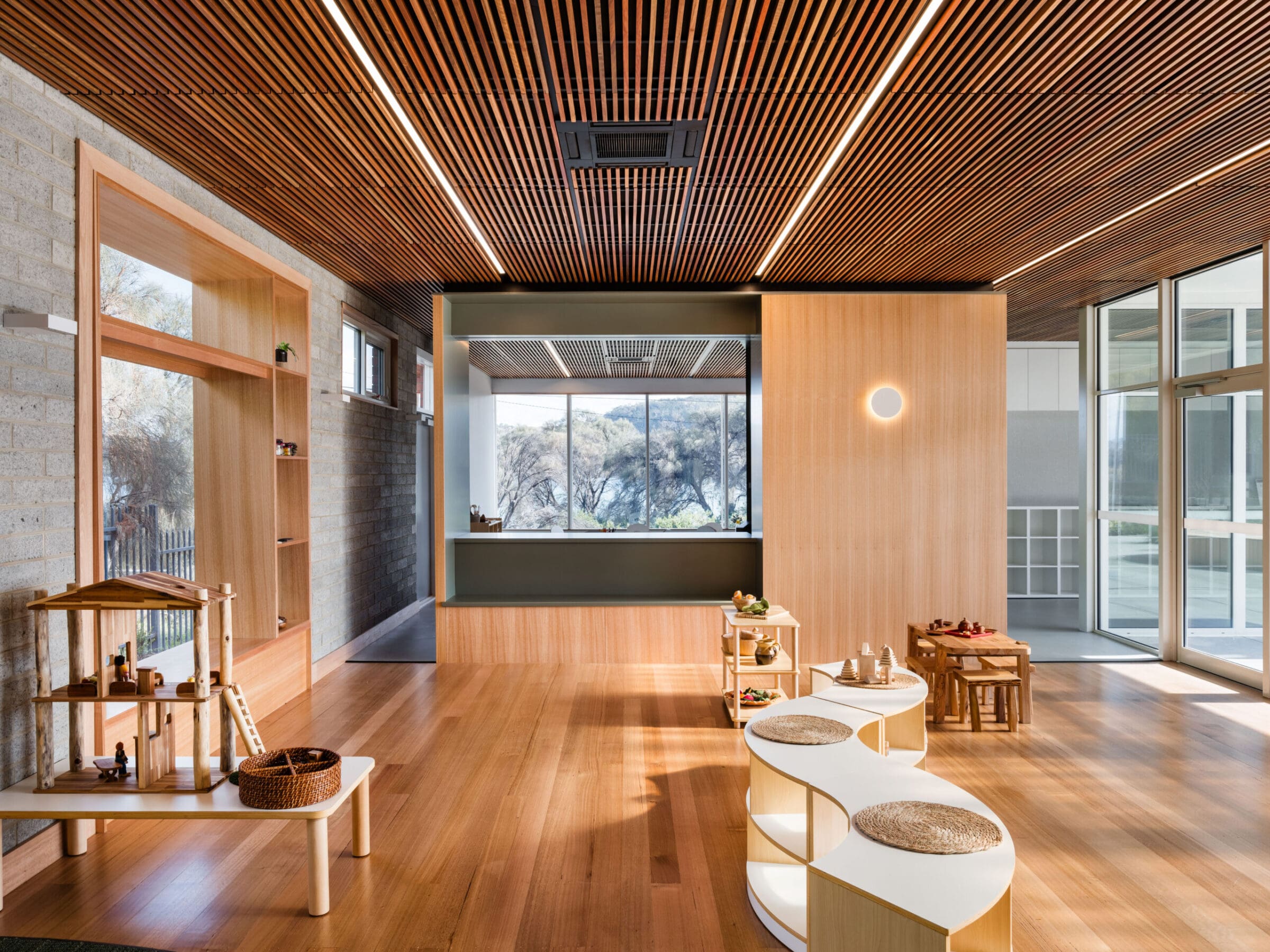
Harriet’s House by SO:Architecture
February 21, 2024
Emerging architects Liz Walsh and Alex Nielsen have been busy launching their newly formed lutruwita/Hobart practice, SO:Architecture. Taking a nontraditional approach, SO:Architecture offers a highly collaborative design process, placing value on slow architecture and welcoming clients to challenge the brief to help understand and reveal opportunities within the design process. Using this method in their first project completed under the newly formed studio, Harriet’s House embodied the thought, collaboration, care, and high level of craft the project demanded to achieve its award-winning results. Located in Launceston on the lands of the Stoney Creek Nation, Tasmania, the extension to the heritage-listed Georgian cottage seamlessly combines two materials; locally sourced brick and Tasmanian Timber, strategically linking the project to place and the state’s proud manufacturing history.
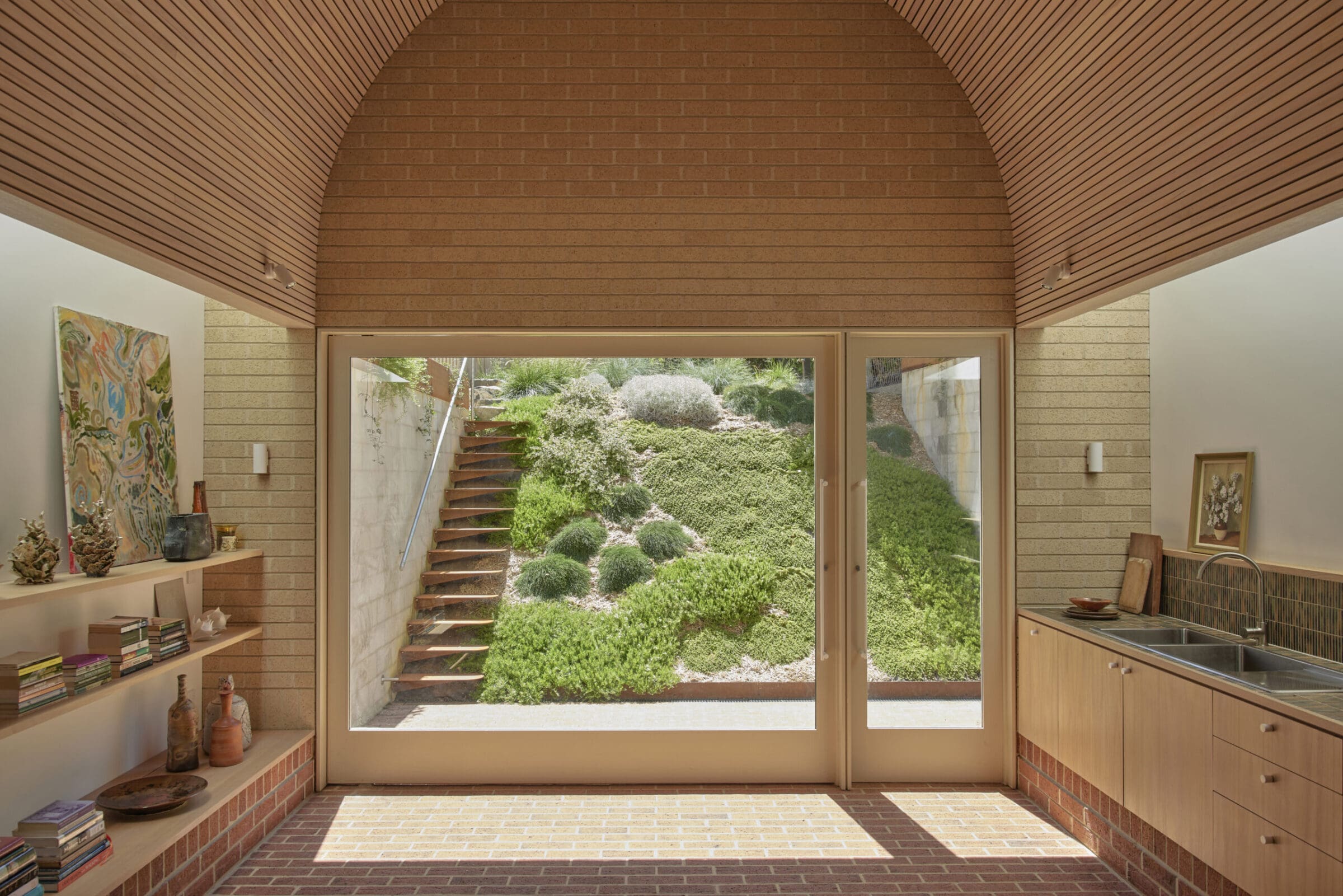
Preserving Timeless Elegance: The Resilience and Sustainability of Tasmanian Oak in a Mid-Century Melbourne Gem
February 2, 2024
Melbourne architect Wilko Doehring has always held a long appreciation for modernist architecture. Born in Germany, his admiration for the Bauhaus movement translated to a love for Australia’s adaptation of mid-century architecture. So, when a light-filled property in Melbourne’s Beaumaris neighbourhood came onto the market, he and his wife acted quickly to secure one of its prized mid-century dwellings. As with many homes in this suburb, the three-bedroom house was compact, yet meticulously designed for maximum efficiency. Stripping the home to its core without compromising the integrity of its original charms, the couple were pleased to uncover Tasmanian Oak as the feature timber chosen nearly seventy years prior.
