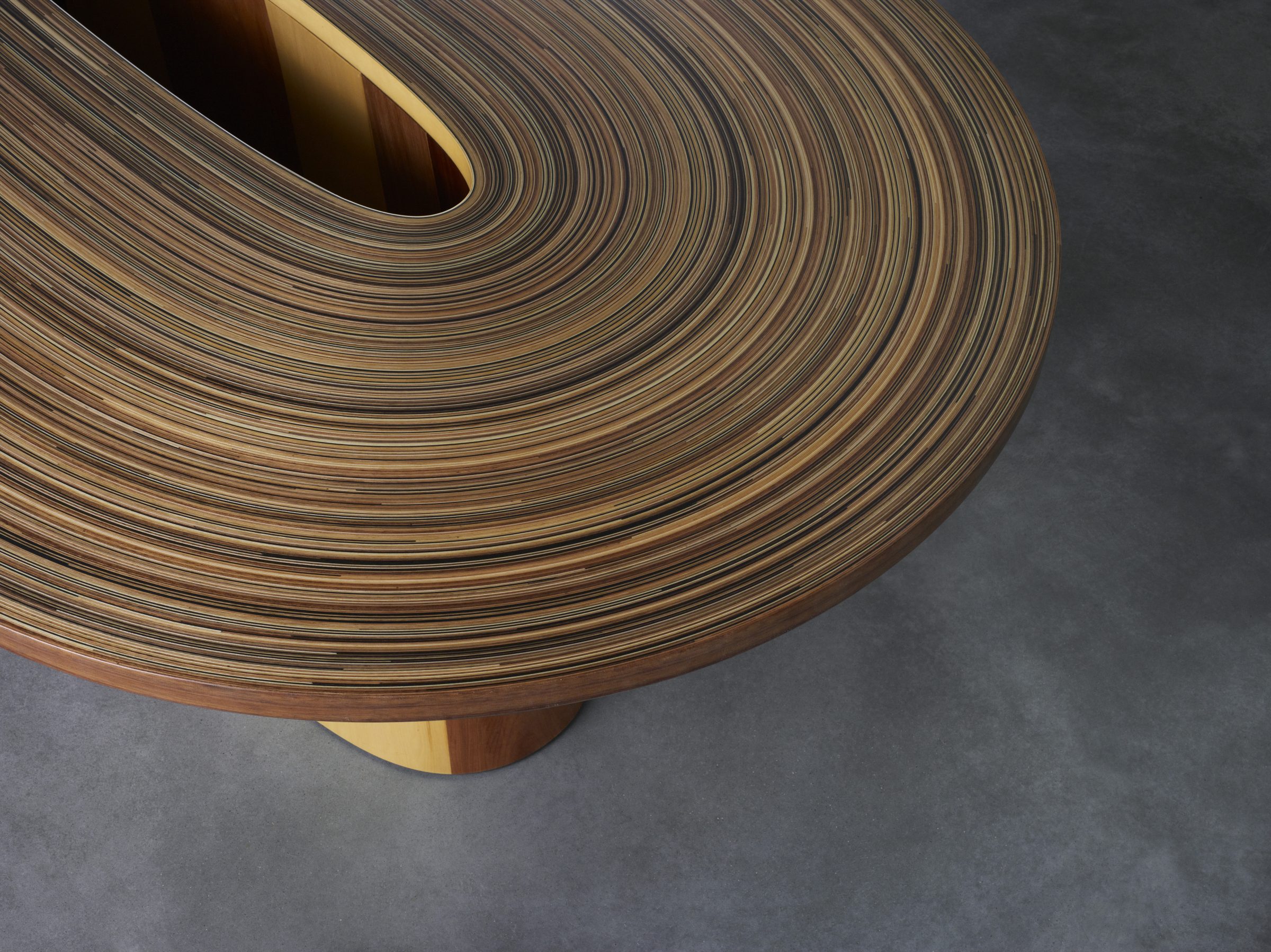Darling Point Apartment by Studio ZAWA
January 3, 2024
Studio ZAWA is a Sydney-based architecture studio formed by architects Brian Zulaikha and Colebee Wright. With a focus on creating residential projects that boast texture, quality and craftsmanship, their latest project, Darling Point Apartment, fulfills this ethos- and then some. With a lifetime of travels and treasures to inform the brief for the reconfiguration of the 60s era apartment, a unique yet carefully restrained palette of materials makes up the sleek interior that reflect some of the client’s most cherished moments.
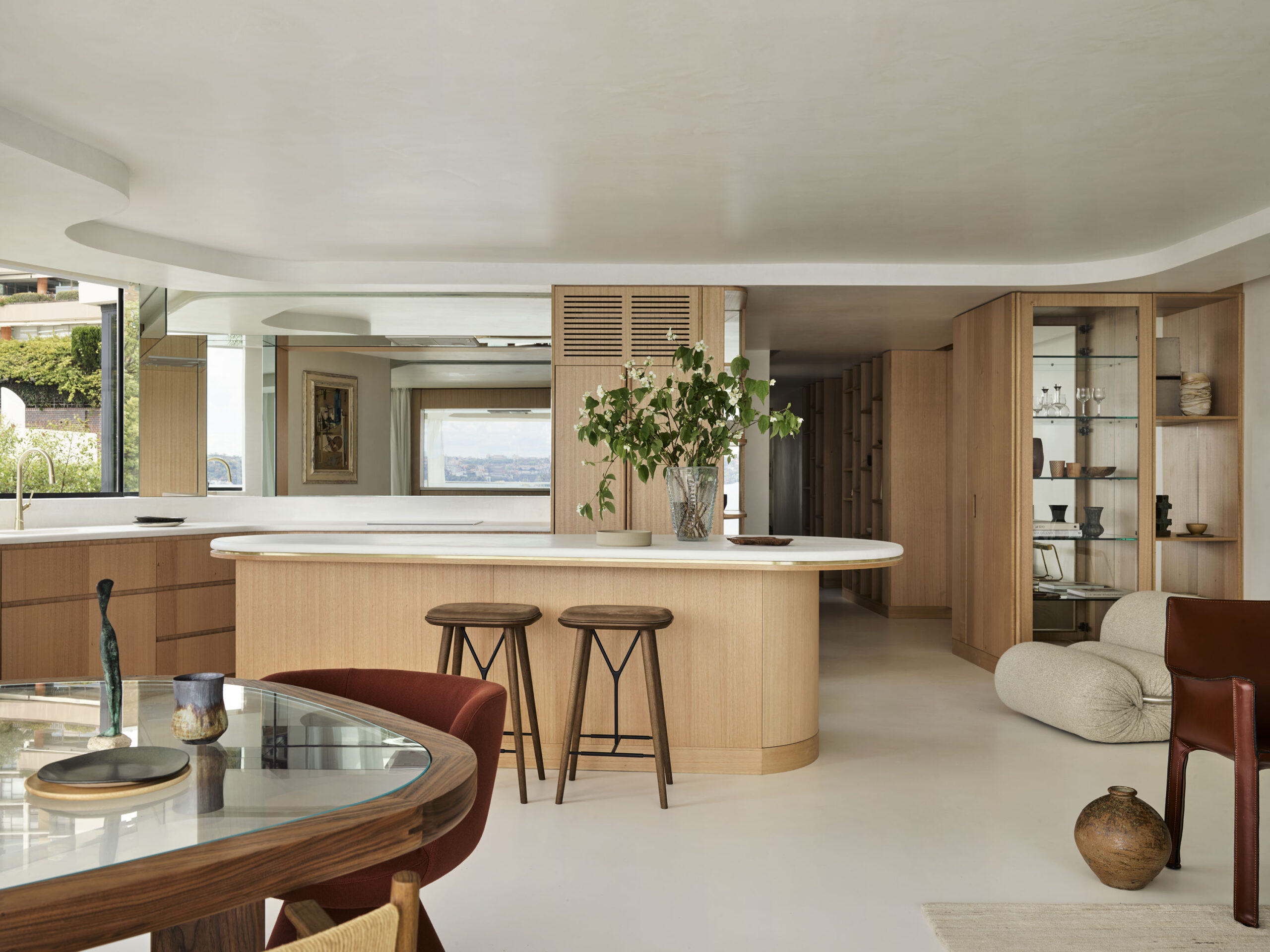
River’s Edge by Wardle
November 7, 2023
Following the opening of the University of Tasmania’s Inveresk Library by Wardle in early 2022, the second major building in the Northern Transformation Program is now complete. Designed as a pairing to the Willis Street Building, “The Shed”, to be completed in 2024, the latest building opened to students, staff, and the Tasmanian public in July 2023. With its sleek geometric lines and industrial exterior referencing the existing architecture of the area, the interior reveals a delightfully unexpected material palette. The brief and goals of the project required a material low in embodied carbon, a material that would challenge the traditional aesthetic of institutional settings and one that would support local Tasmanian jobs and businesses. The material chosen for meeting and surpassing these requirements? Tasmanian Oak.
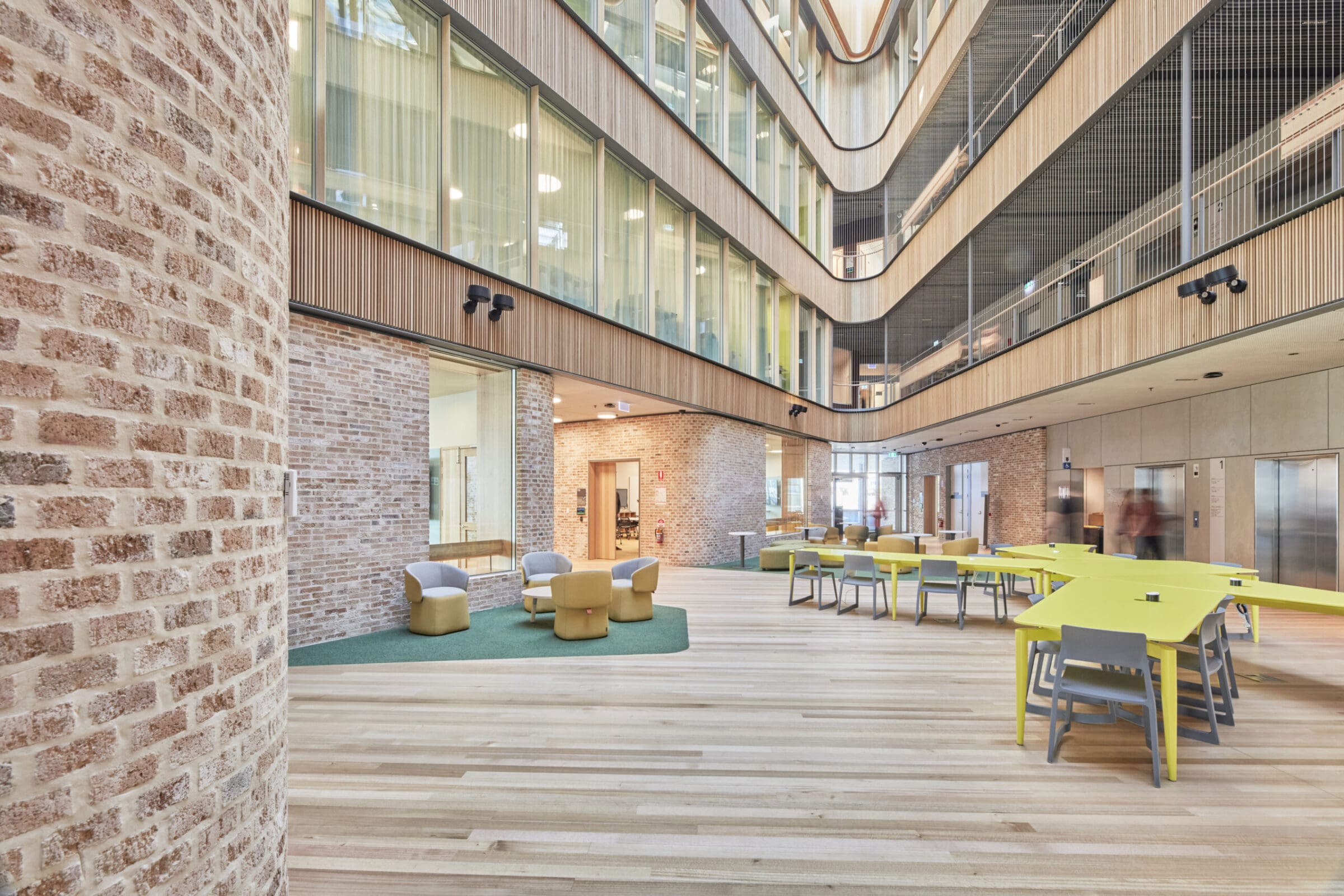
Wattle Bird House by Flett Architecture
October 11, 2023
Winner of the 2023 Tasmanian Emerging Architect Prize, architect Scott Flett from Flett Architecture is making waves amongst Australia’s architecture and design community. His latest project, Wattle Bird House, has also been on the receiving end of numerous awards for its innovative design and casually luxurious feel. With layer upon layer of intricate detail demonstrating Flett’s extensive knowledge of building and design, his tenacious pursuit in pushing the boundaries of materials and conventional architecture is showcased throughout this proudly Tasmanian home.
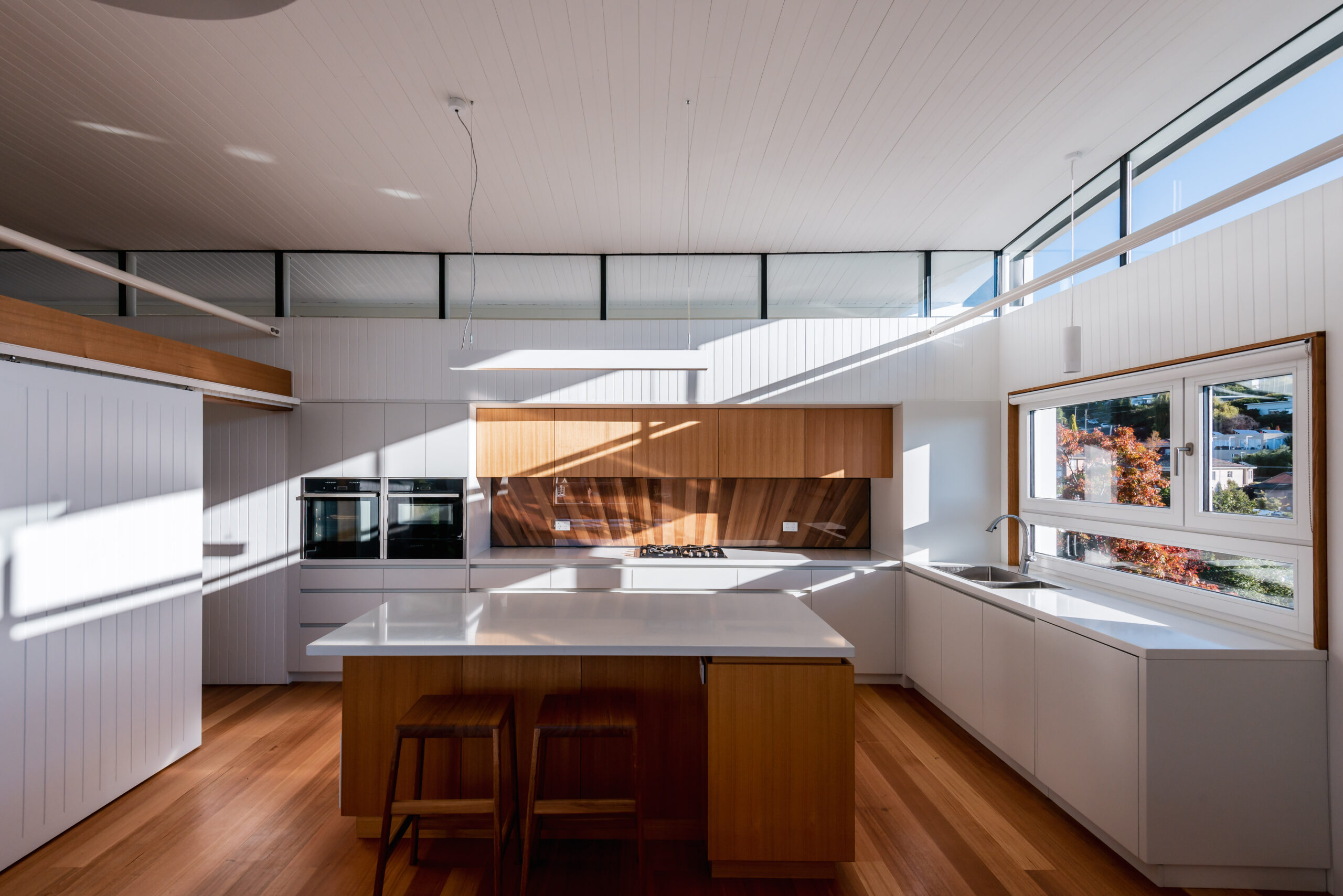
Murphy’s Place by Studio Meek
September 28, 2023
Purchased in 2020 in Geelong Victoria by architect George Meek and his partner, the restoration and extension of Murphy’s Place was a practice of cohesion between the old and new. Incorporating a range of textures and materials to establish a defined delineation between the existing cottage and the new form, the playful update of the cottage is a beautiful showcase of fine detail, timeless material selection and expert design.
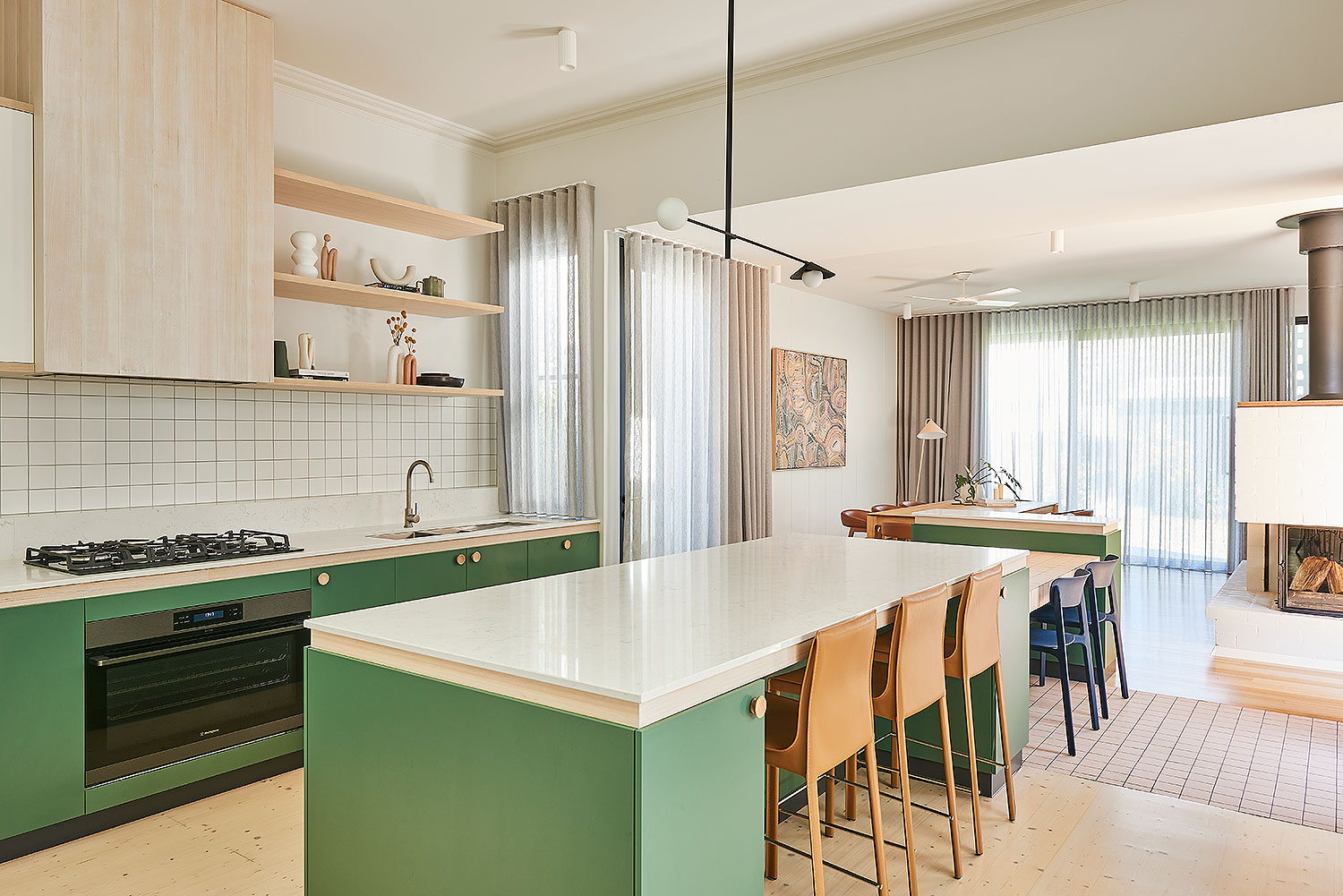
Tasmanian Oak wears the crown: Tiara House by FMD Architects
August 23, 2023
Not one to shy away from locally sourced and natural building materials, FMD Architects’ most recent residential project is a jewel set amongst the 19th century terrace houses in Melbourne’s inner north. Aptly named Tiara House, the renovated two-story Victorian terrace has received an update fit for a queen. Its sculpture-like crown form at the rear of the building offers a playful yet regal shape. Inside, splashes of bold colour are met with the haptic textures of the home’s original charms, an exquisite selection of marble and varying forms of the material FMD Architects’ return to again and again- Tasmanian Oak.
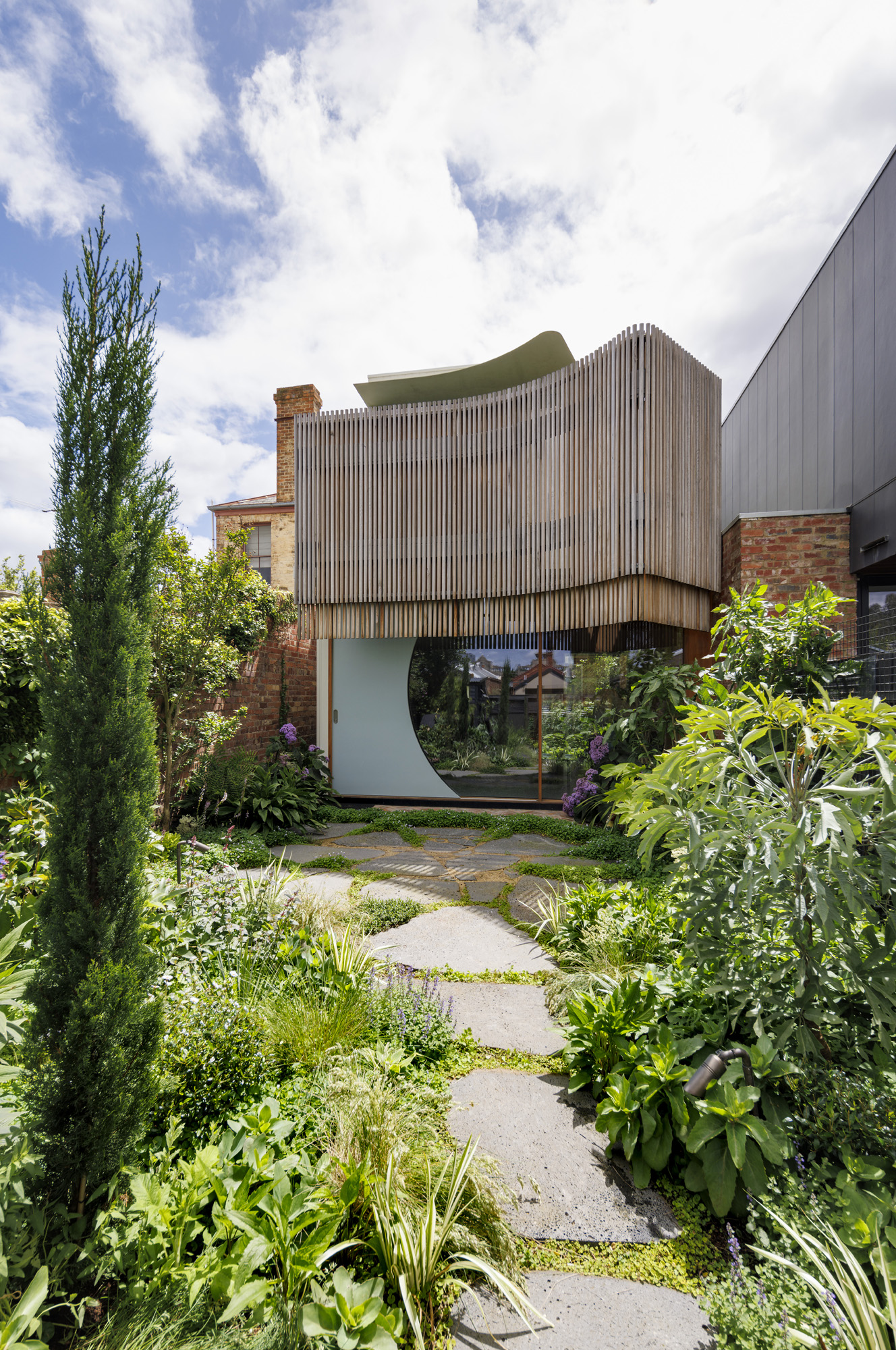
Thinking Paddock House by Open Creative Studio
June 5, 2023
Thinking Paddock by Open Creative Studio is a private family residence located 40 minutes outside of Hobart in the rural community of Sandford. This stunning outer-lying suburb is breathtaking, offering its residents spectacular views of the pristine Tasmanian landscape. The house is situated to face northwest over Ralph’s Bay, Droughty Point and in the distance, Kunanyi/Mount Wellington proudly rests. A project especially important to Open Creative Studio Principal, Daniel Moore, the home was designed as his parents “last house” and is a celebration of family heritage and the raw and natural state of this cherished pocket of land.
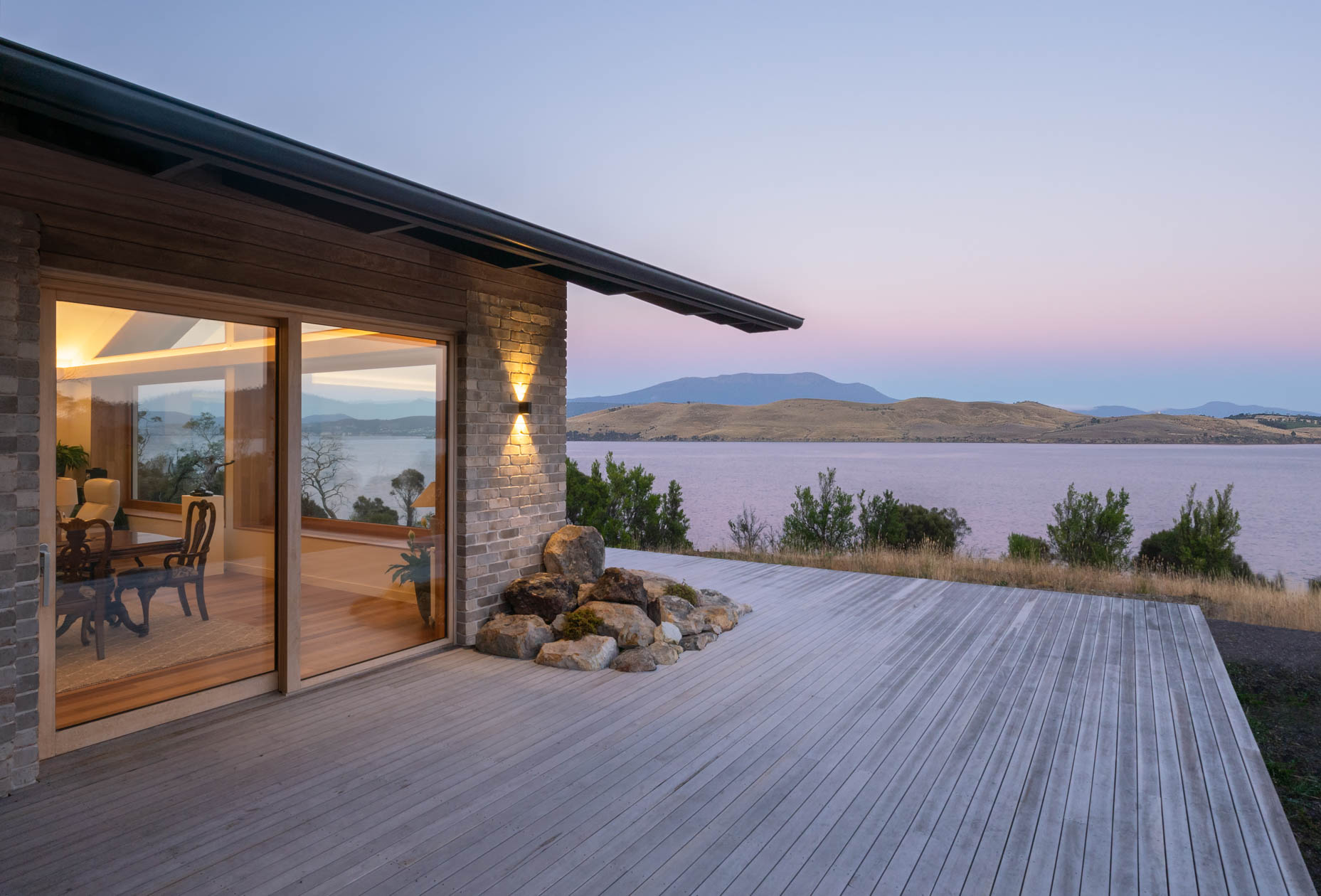
Tasmanian Oak a Favourite Signature
May 22, 2023
Constantly striving to push the boundaries to deliver projects that are different and unique is the driving motivation for Nathan Wundersitz, Owner and Design Director of South Australian firm SpaceCraft Joinery.
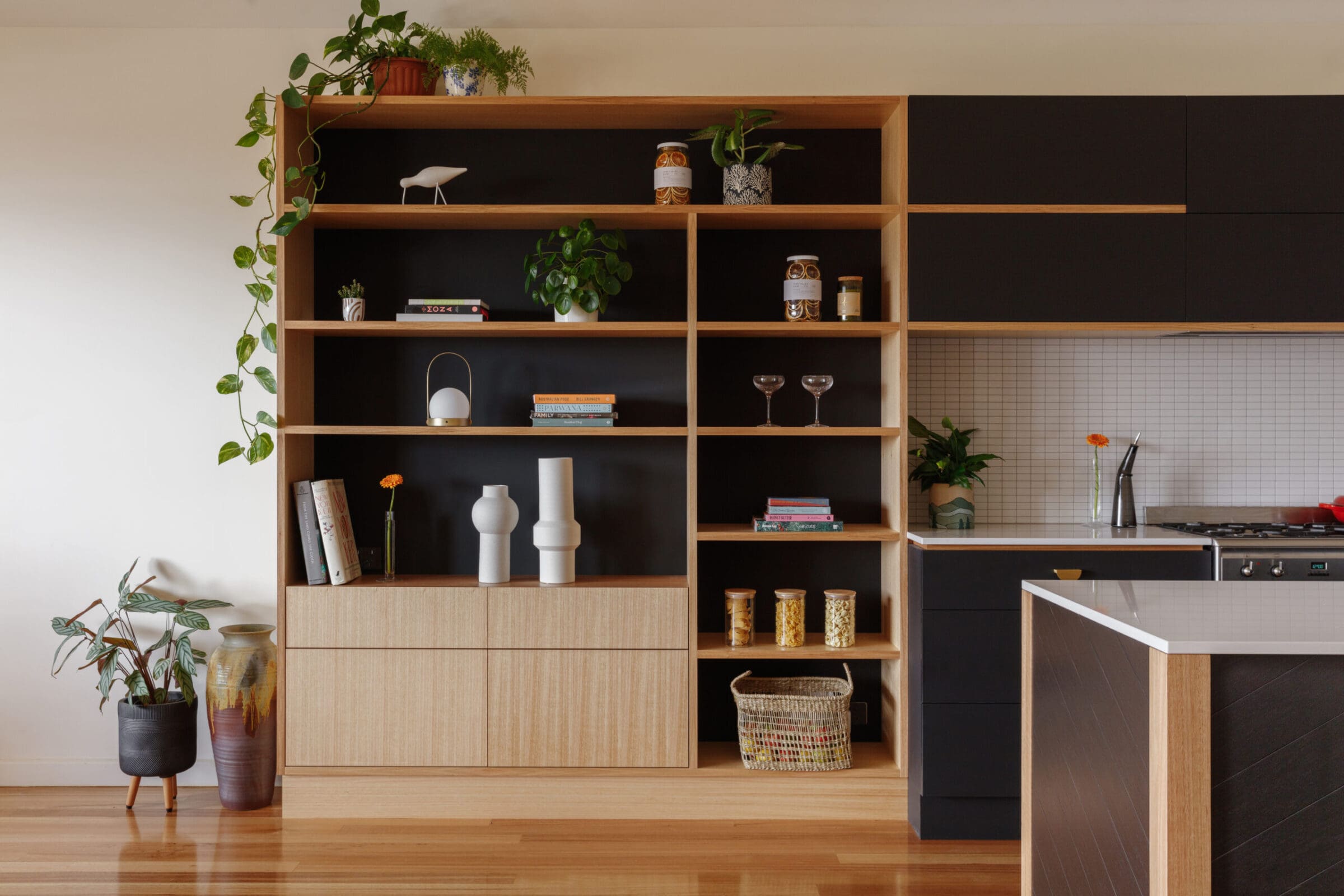
Timber Veneer Association of Australia Tours Tasmania
April 5, 2023
The Timber Veneer Association of Australia’s (TVAA) members have recently returned home from a Veneer Manufacturing tour of Northern Tasmania. Association members, who include some of the country’s leading furniture, component manufacturers and timber veneer manufacturers left with a thorough understanding of production and environmental credentials of Tasmania’s veneer industry, and an appreciation for the complexity and value of the sector.

Nelson House by Biotope
March 6, 2023
Originally built in the 1980s for use as a family home in Hobart’s suburb of Mt. Nelson, Nelson House was in much need of an update. With the children now grown and out of the house, the retired owners wanted to create an oasis that they would be able to call home for the next chapter of their lives. With sustainability at the front of all design decisions, the couple chose to keep the existing house but wanted a complete overhaul and restructure of the interior. Calling upon the help of Rosa Douramanis from Hobart architecture studio Biotope, the home has received a bright and sunny update that capitalises on both natural light and natural materials.
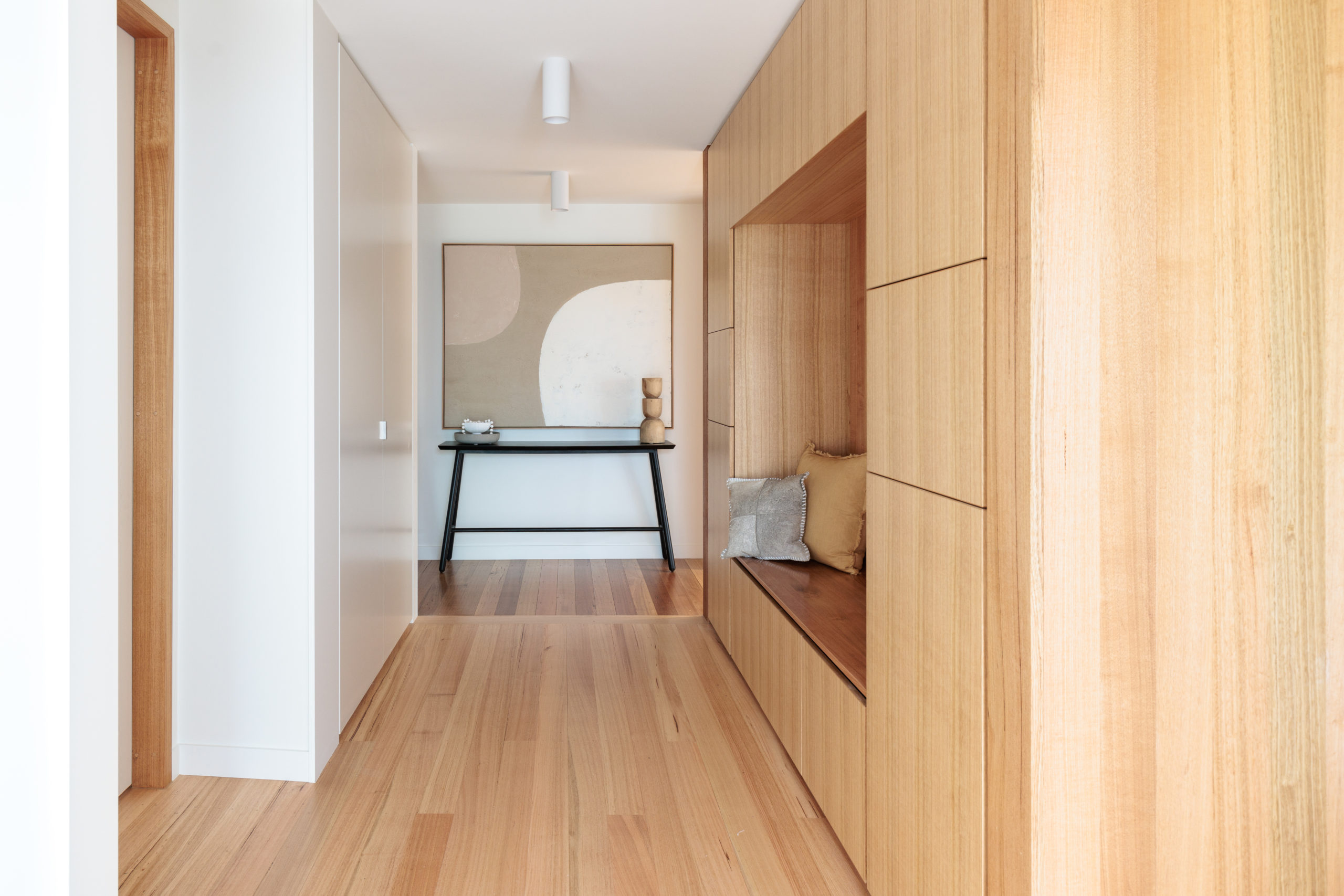
Contemporary luxe with a homage to the past
February 27, 2023
On the edge of the river Derwent, in one of Tasmania’s most sought-after suburbs, sits 720 Sandy Bay Road. It is a newly developed residence with carefully curated materials that reflect both the history of the original home and the colours from the sweeping views of the silvery grey water it observes.
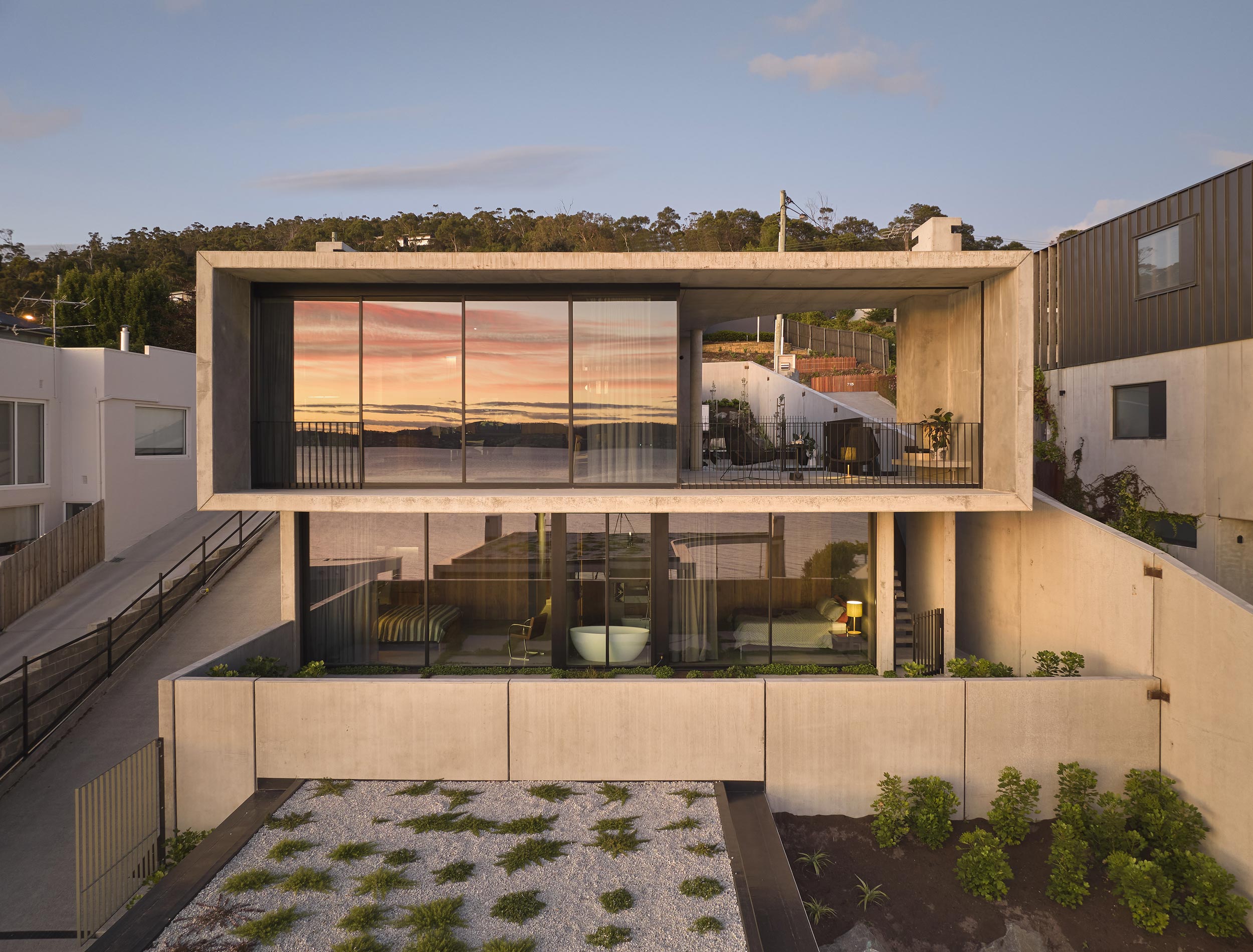
Designing for longevity, Ha Architecture looks to timber
February 14, 2023
For Ha Architecture, with every new build, interior, or urban design comes the opportunity to embed the ideas of longevity and small-footprint living. From custom residential builds to large-scale commercial, there’s always an opportunity for Ha Architecture to infuse their sense of lasting design into a project. We recently caught up with Ha Architecture Principal, Nick Harding, to discuss some of their latest projects, where the common thread is crafting a design that its patrons or inhabitants will cherish now and for years to come.
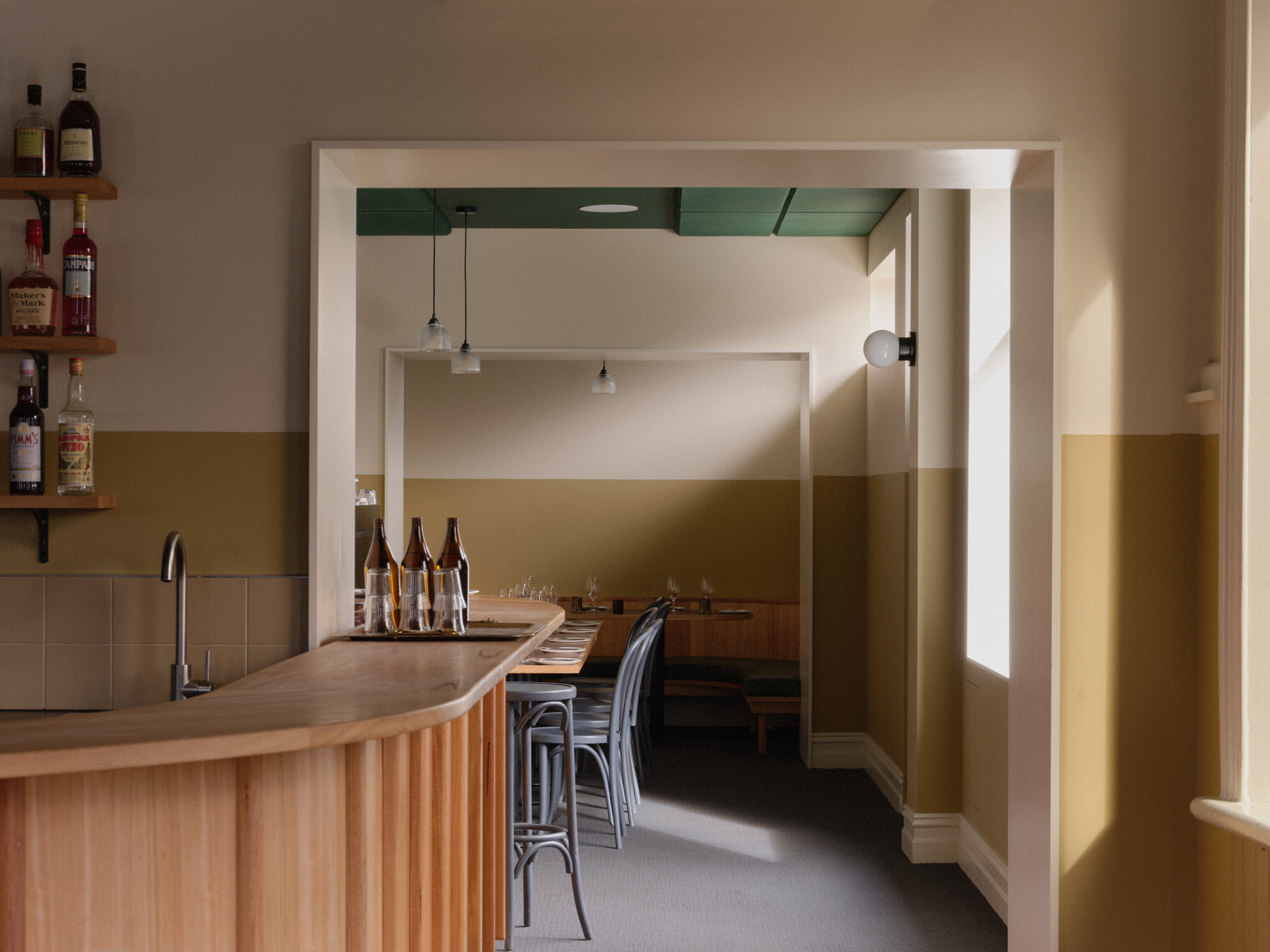
Midway House by Habiter Studio
January 11, 2023
The lure of Tasmania’s rugged beauty has retained a strong hold on designers, artists, craftspeople and holidaymakers alike. The island’s innate connection to the earth and its elements has captured hearts, frequently informing design decisions and occasionally calling its admirers to settle into its majestic landscape and make a home amongst its rolling hills, crashing waves and lush canopies. With a desire to be amongst Tasmania’s beautiful chaos, residential designer and founder of the newly formed home design studio Habiter Studio, Daniel Colthorpe, made the tree change to Hobart six years ago. His latest project reflects his deep connection to his Tassie home and pays homage to his favourite building material- timber.
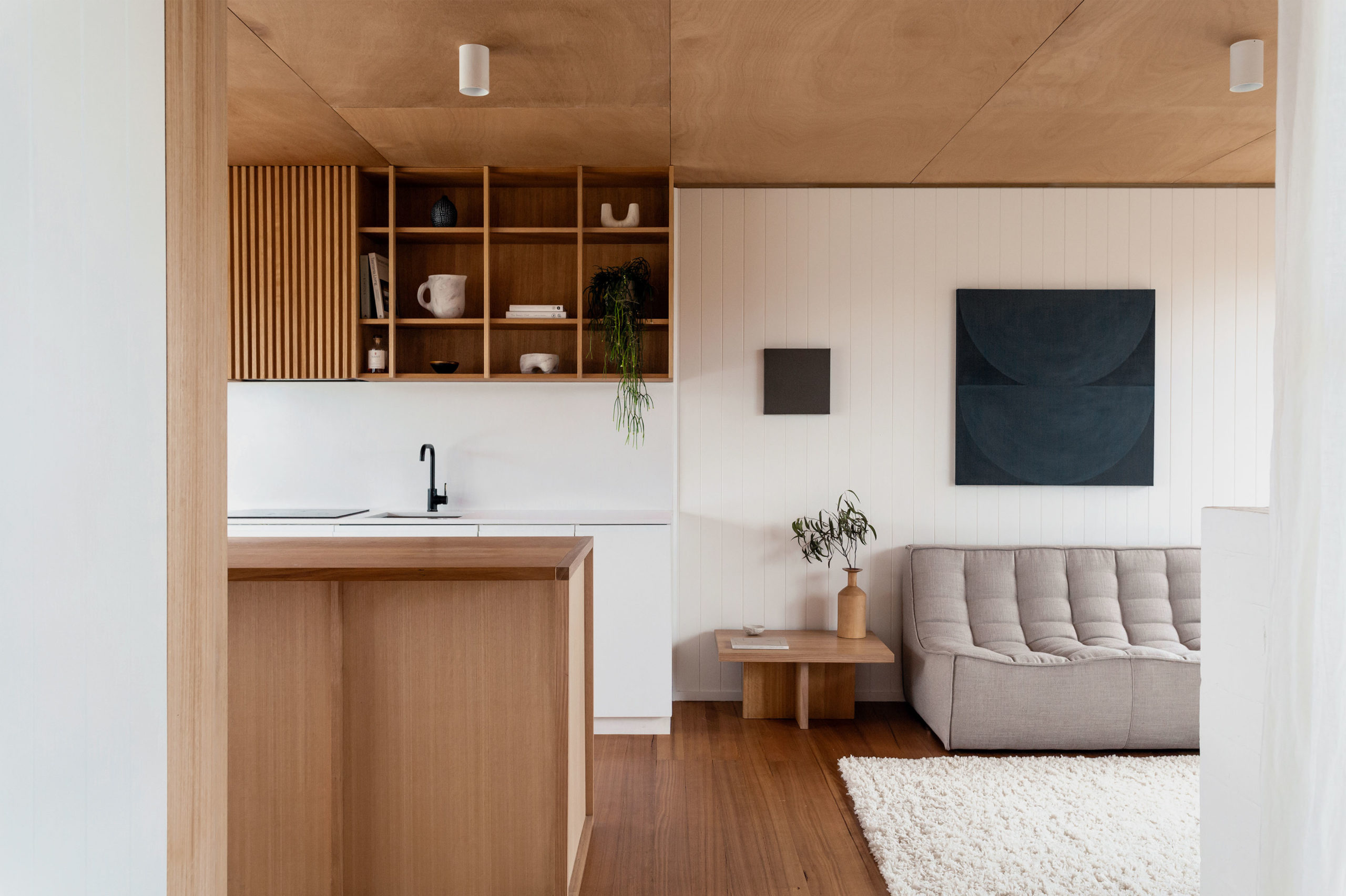
Pompei by Carter Williamson Architects
December 13, 2022
Nestled in Sydney’s inner-city suburb of Forest Lodge rests one of Carter Williamson Architects latest projects, Pompei. Playing with a soft and luxurious palette filled with flowing textures and rounded shapes, the Pompei update brought life back into a Victorian-era terrace, returning the home to its former glory.
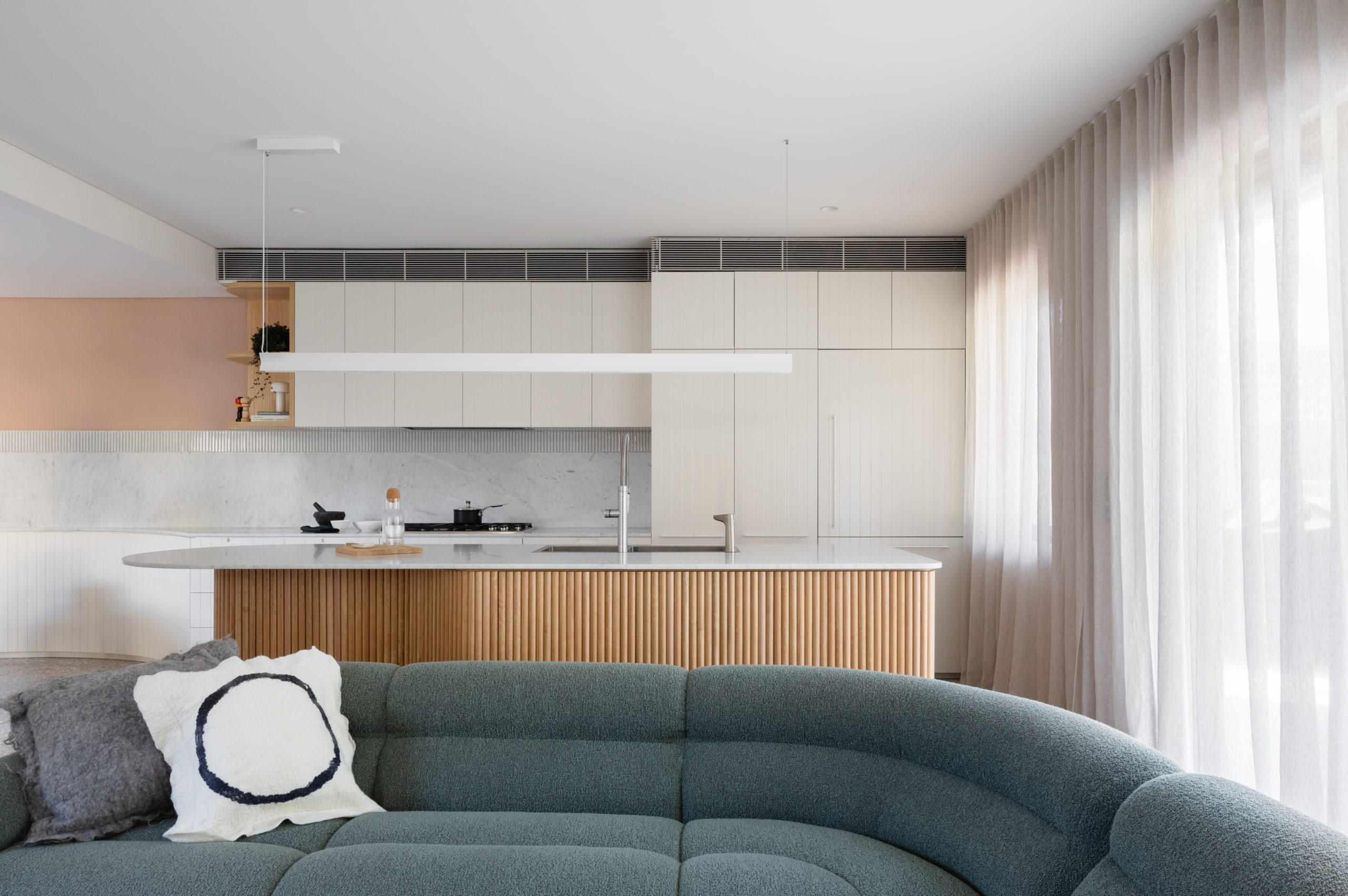
Three Capes Cabin
November 17, 2022
Three Capes Cabin is a tribute to place and one man’s tenacity. It was love at first sight when the brawns and brains behind the Tasman Peninsula build, Daniel Bush, first visited the area five years ago. Near his cabin lies a treasure trove of secret coves and Port Arthur’s historical ruins. Along the coastline, Antarctic swells smash against the ancient dolerite cliffs of the Three Capes Track, one of the most renowned multi-day walks in Australia. It took Daniel’s breath away, and that’s exactly why he sought to build, quite literally, Three Capes Cabin - so guests could detox from their working lives and drink in the peninsula’s beauty.
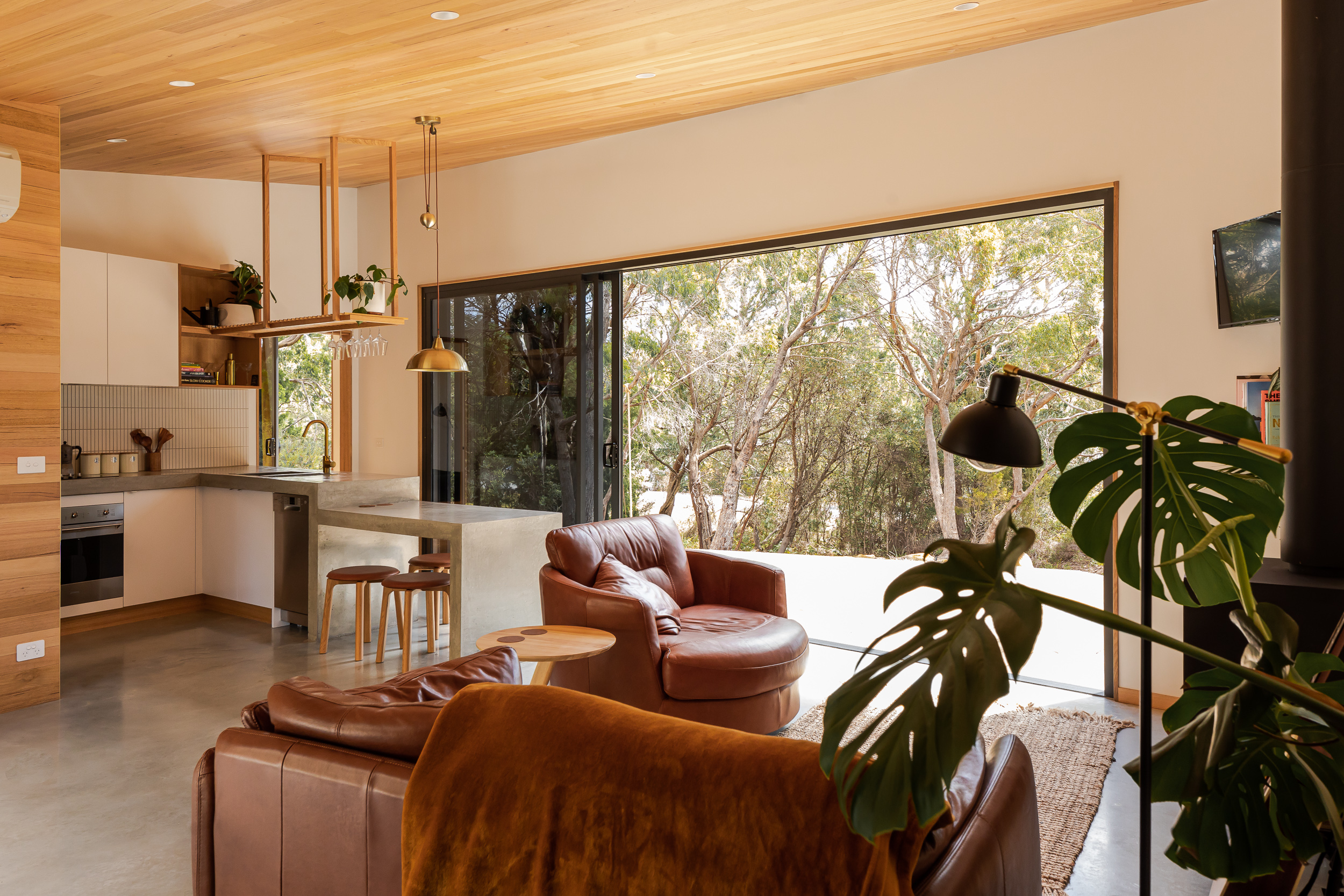
Tasmanian Oak ties the knot between His and Her House
October 25, 2022
His and Her House is the unity of two clients’ dream homes, each engaging FMD Architects for their separate builds before amalgamating on a third. The 158 m² home in Melbourne’s Clifton Hill is modest in size but uses clever geometry to create scale.
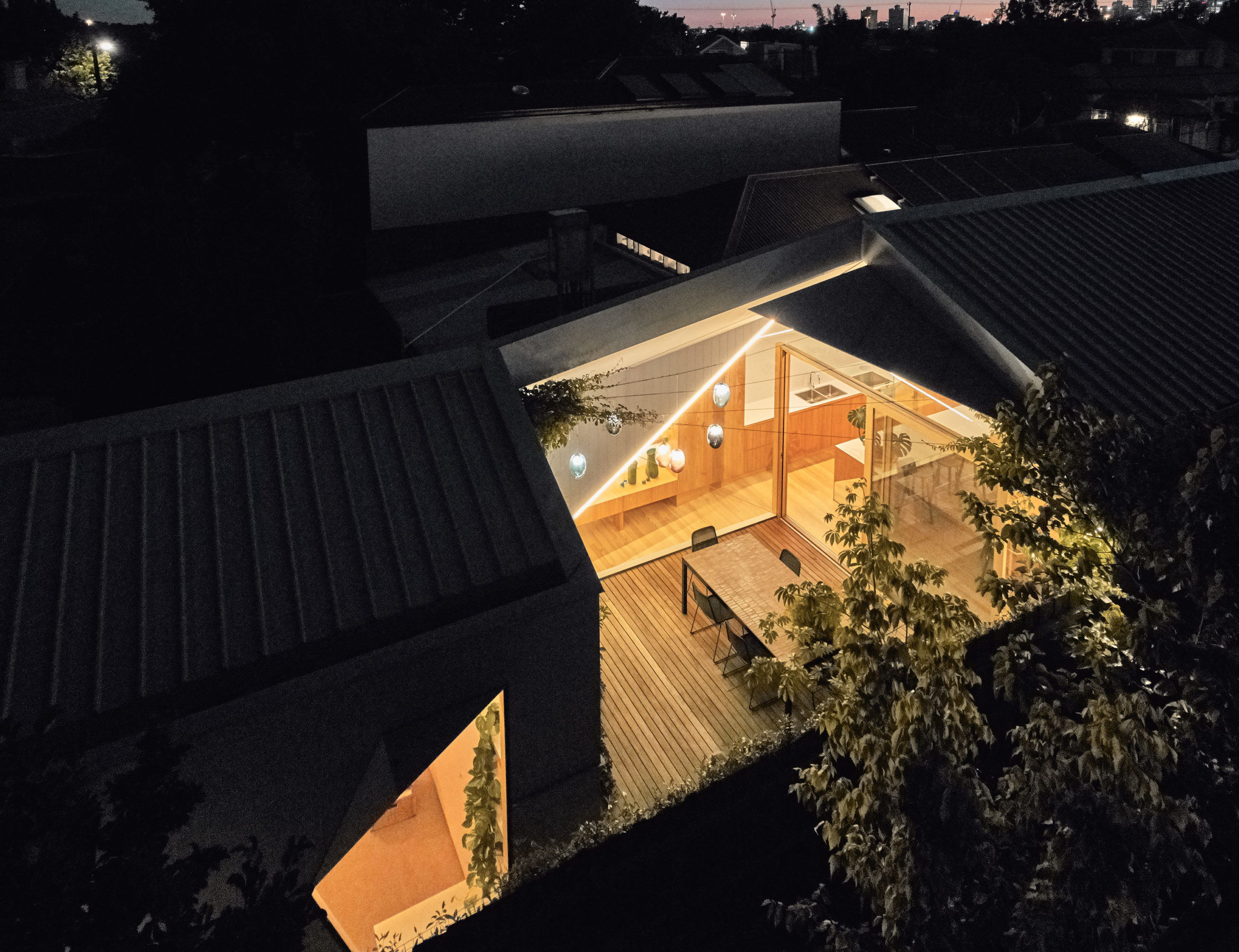
Heightened demand for products from Tasmanian-managed forests
June 17, 2022
There’s been an increased demand for products sourced from Tasmanian-managed forests both through and post the pandemic, says Britton Timber’s Shawn Britton.
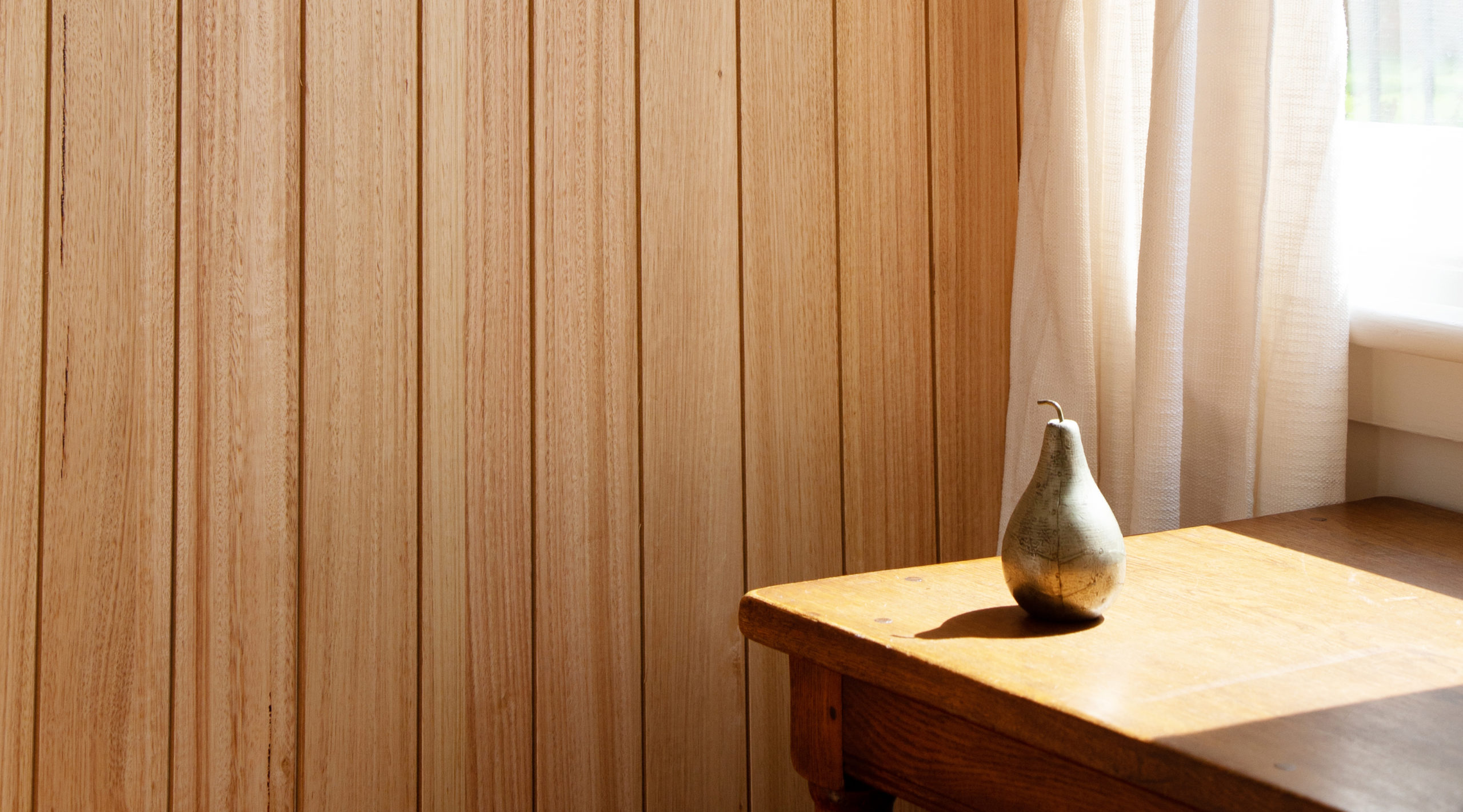
The next generation of timber design: Abelwood Evolution
May 19, 2022
There’s no denying that natural products in our homes and workplaces bring a sense of ease and calmness into a space. A locally and sustainably sourced natural material offers additional peace of mind when specifying for a new project fit-out or dream home renovation. The latest product from Neville Smith Forest Products, Abelwood Evolution Lining, offers both- beautiful timber lining profiles that are also sustainably sourced from PEFC certified Tasmanian Oak.
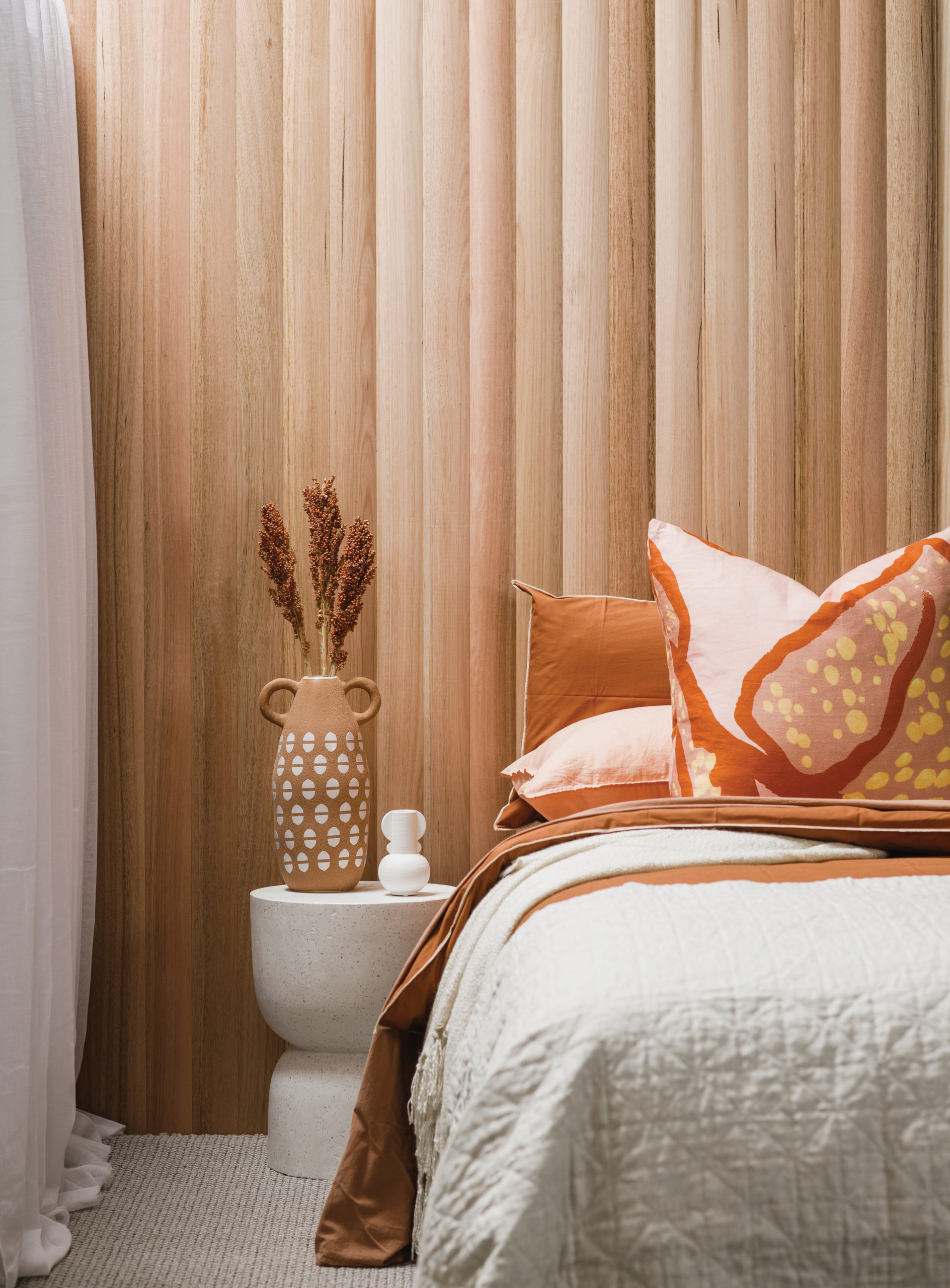
How Tasmanian timber was used to transform ‘the DEC’ into a world-class sports and entertainment arena
January 25, 2022
Tasmania’s Derwent Entertainment Centre, constructed in 1989, is Tasmania’s largest capacity indoor multi-purpose venue accommodating up to 8,800 people. An agreement between the NBL and the Tasmanian Government has recently seen ‘the DEC’ refurbished into a world class arena that is now home to Tasmania’s first NBL team in 25 years. The $66 million refurbishment has transformed ‘the DEC’ into a world class sports and entertainment facility, with the venue rebranded as MyState Bank Arena. We spoke to Thomas Floyd from Philp Lighton Architects and Mark Millhouse from Voss about how they used Tasmanian timber to create the transformation.
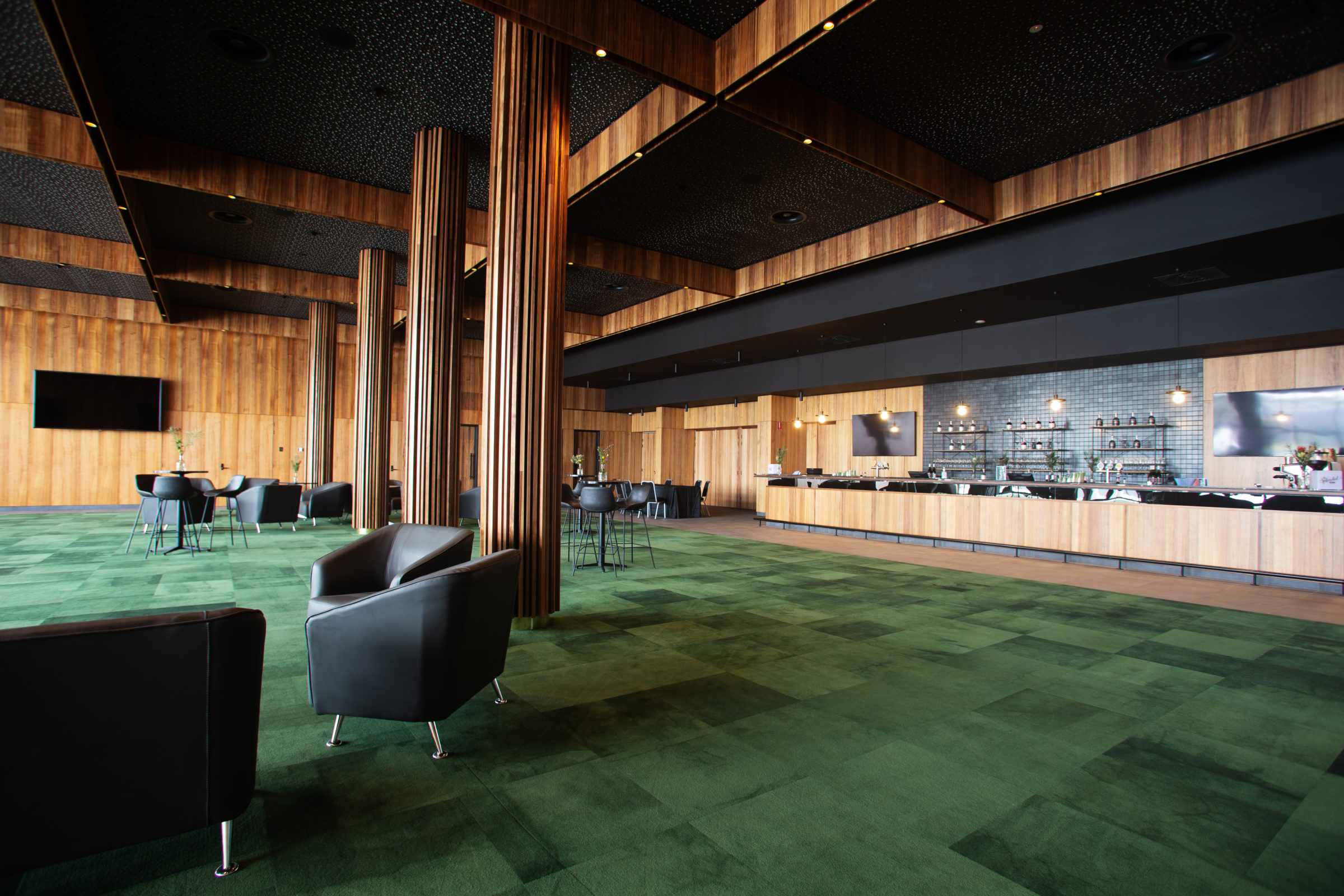
Spring Bay Mill with Interior Designer, Claire Ferri from Studio Ferri
January 19, 2022
Studio Ferri is an award-winning boutique interior design studio based in nipaluna/Hobart, Tasmania. Meticulously crafting interiors for over 9 years, Director and Principal Claire Ferri’s work is highly regarded and known to make a statement. We recently caught up with Claire to find more about the celebrated Tasmanian project, the Triabunna Spring Bay Mill. Bringing her signature human-centric focus into the project, Claire explains what the collaboration involved and the importance of specifying the local favourite- Tasmanian Oak.
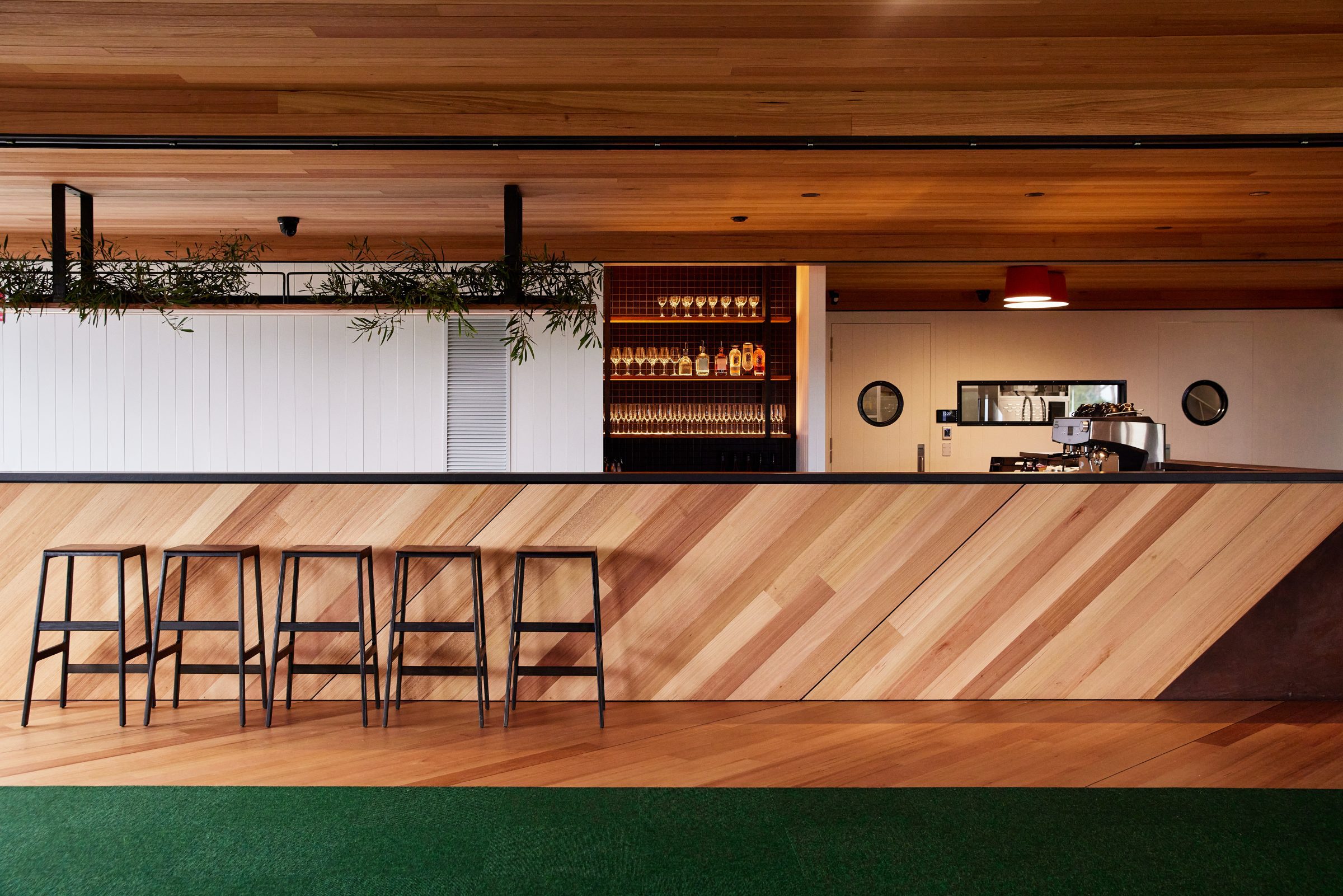
Australian furniture designer-maker brings over three kilometers of Tasmanian timber to the global design table
December 21, 2021
The last two years have looked quite different for everyone, but the inability to travel has been consistent. For Tasmanian born Brodie Neill, who now lives and practices in London, he couldn’t travel to his beloved Island home, but he could bring Tasmania to London. Two years of extensive study has resulted in Neill producing a stunning table formed from Tasmanian timber veneer offcuts, which recently launched at London Craft Week. Now the ReCoil table that took two years to come to fruition is now being preparing for a global tour throughout 2022.
